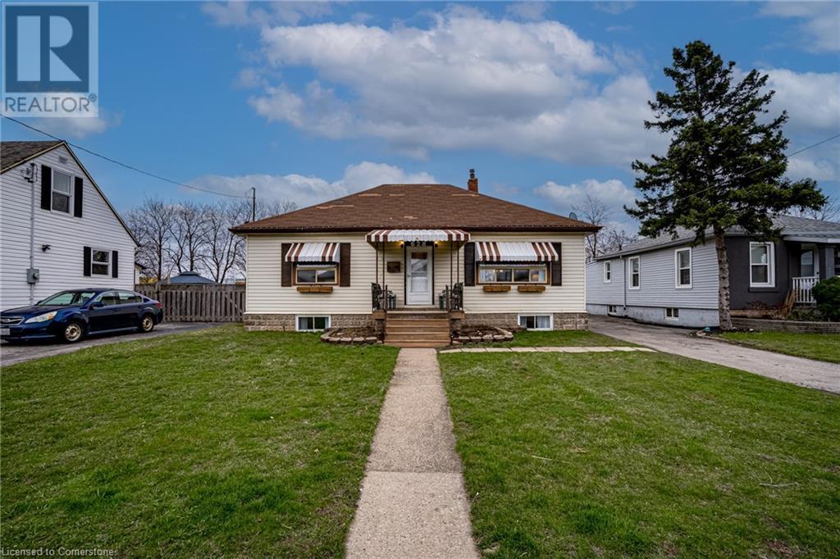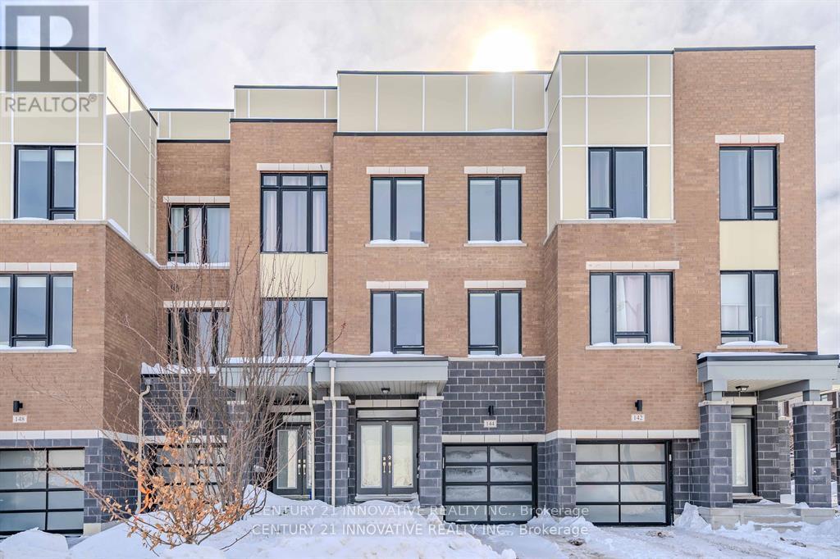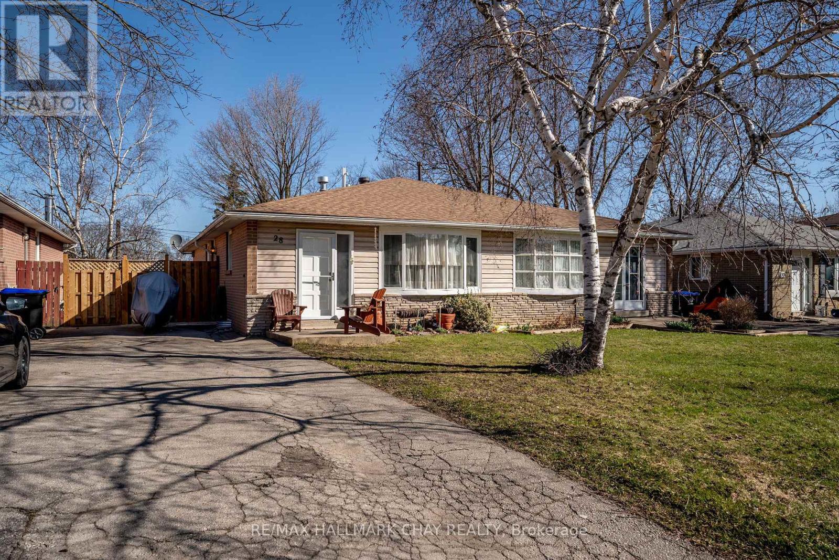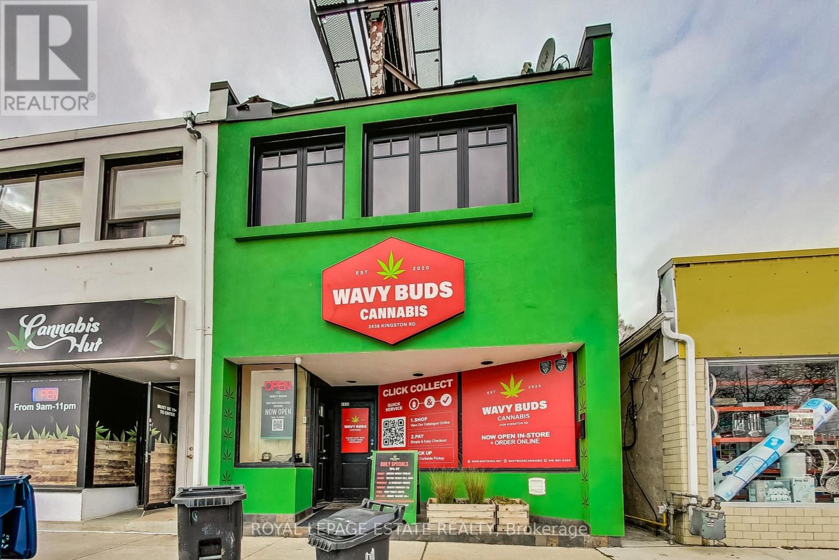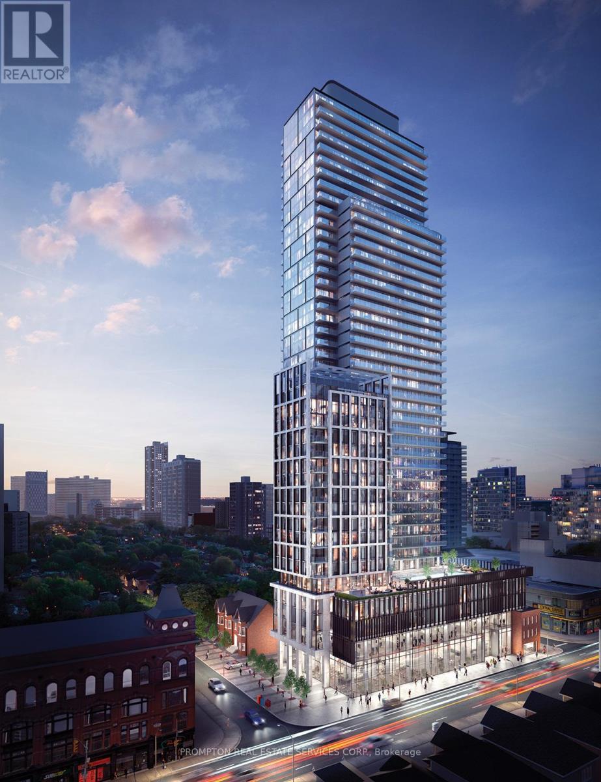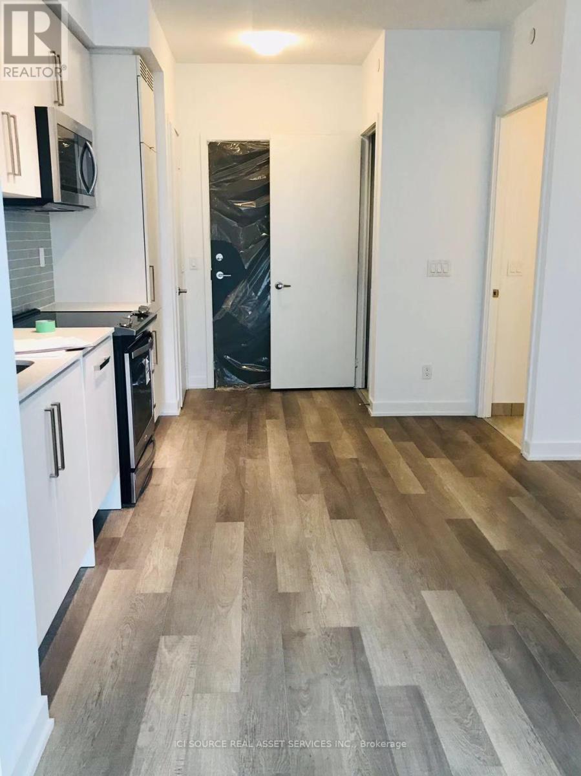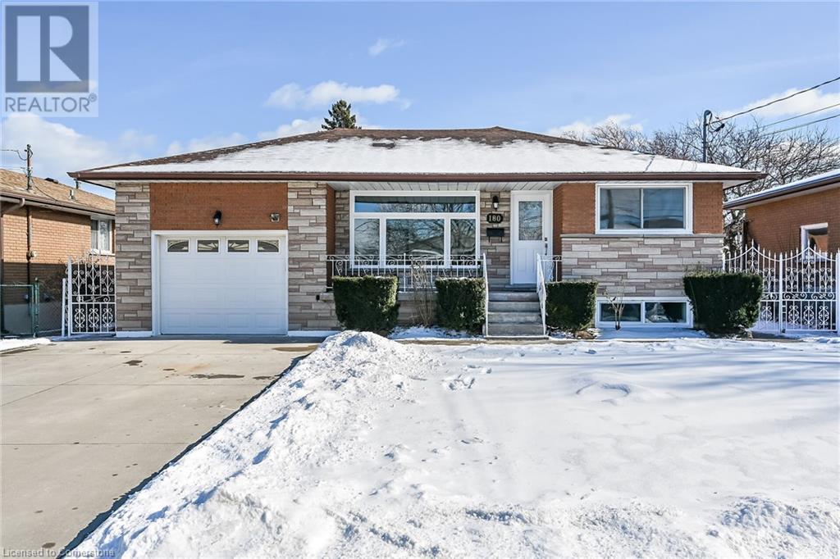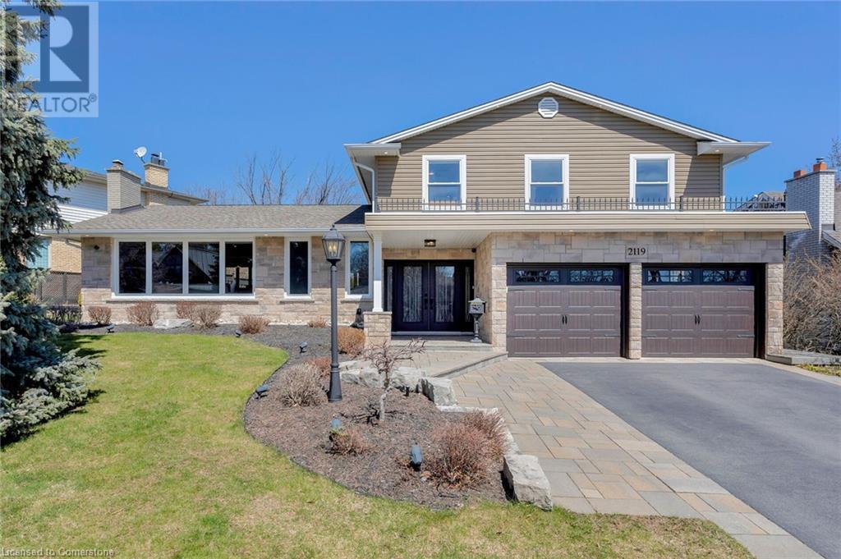628 Dunn Avenue
Hamilton, Ontario
Welcome to This Renovated and Well Maintained Family Home! Nestled on a quiet street in the desirable Parkview Neighbourhood! With Lots Of Natural Light and Storage Space, this Beautiful Spacious Home Features Open Concept Living, With Combined Dining & Eat in Kitchen and Huge Pantry. The Kitchen Walk Out takes you to a Large Deck & Fully Fenced Yard with Hot Tub and 8x8 Shed!! This Cozy Family Bungalow has Two Bedrooms on the Main Level as well as a 4 piece Washroom and Large Family Room with Oversized Windows. The Bright and Spacious Fully Finished Basement has its own Separate Entrance With a Second Full Kitchen, Oversized Family/Dining Room, Two Generously sized Bedrooms and a 3 Piece Bathroom as well as Tons Of Storage Space! Ideal for Investment Income or Extra living space for Family! Also the opportunity to finish the 2nd Floor Loft space for Additional Living area! The Detached Garage is Heated and Insulated and could make a great Workshop.This Home also offers Wheel Chair Access if needed, and can easily be removed by current owners if not needed. Minutes To QEW, all Amenities, Nature Trails, Fishing and a close walk to The Beach!! Excellent Schools and Neighbours! Don't miss out!!Book your Tour today!! (id:50787)
Right At Home Realty
144 Salterton Circle
Vaughan (Maple), Ontario
Charming Freehold Townhome in Vaughan - Walk to Maple GO! Welcome to this beautiful 3-bedroom, 3-bathroom freehold townhome in the heart of Vaughan! With no maintenance fees and a prime location just a short walk to Maple GO Station, this home offers the perfect mix of comfort, convenience, and modern living. Bright & Open Layout Sun-filled living spaces with large windows create a warm and inviting atmosphere. Modern Kitchen Featuring sleek countertops, stainless steel appliances, ample cabinetry, and an open-concept design perfect for entertaining. Spacious Bedrooms - Each bedroom offers generous space, including a primary suite with an ensuite bathroom for added privacy in the primary bedroom. Three Stylish Bathrooms - Well-appointed and conveniently located on each level for functionality. Private Garage & Driveway Parking Easy access parking with a private garage. Outdoor Space Enjoy a cozy balcony or backyard area, perfect for relaxing. Unbeatable Location!Walking distance to Maple GO Station A commuters dream!Close to highways, top-rated schools, shopping centers, parks, and restaurants.Minutes from Vaughan Mills, Canadas Wonderland, and Cortellucci Vaughan Hospital.This is the perfect home for families, professionals, and investors looking for a stylish and convenient lifestyle in Vaughan. (id:50787)
Century 21 Innovative Realty Inc.
272 Hoover Park Drive
Whitchurch-Stouffville (Stouffville), Ontario
Relax & Entertain in your Newly Built Spa-like Backyard, equipped with Hot Tub (2023),and Sprawling Deck (2022). BBQ & Dine Al Fresco overlooking Green Space & Mature Fruit Trees. This 3 + 1 Bedroom & 4 Bathroom is on a 39 X 124 lot with an Oversized Double Car Garage and a Huge Driveway providing enough parking for 8 cars (including garage). Kitchen is spacious, bright & sunny as it faces south, and is a great space for Entertaining, upgrades include: Granite Counter-Top and Backsplash and Stainless Steel Appliances (2020). Main floor powder room was elegantly Renovated (2018). New furnace (2024) & Dryer (2024). The finished basement with a Bedroom, 3 pc Washroom and Rec Room/Family Room area could be used as a Nanny Suite or provide your family with more space and privacy. This home is perfect walking distance to Schools, Shopping, Amenities, Parks, Fitness Centre & Stouffville Go Station. Markham Stouffville Hospital and Hwy 407 are a quick 15 min drive away. This is a wonderful opportunity to live in a warm and friendly neighborhood, with all the modern conveniences. (id:50787)
RE/MAX Experts
28 Brown Street
New Tecumseth (Tottenham), Ontario
This charming and meticulously cared for home offers 3 spacious bedrooms plus a versatile den, and 2 full bathrooms, ideal for families or anyone seeking extra space. Step inside to find a warm and inviting living room centered around a featured gas fireplace, perfect for cozy evenings. The eat-in kitchen includes a separate entrance, providing added convenience and potential for in-law or rental suite options. The main floor bathroom has been beautifully renovated with modern finishes, while the fully refinished basement renovated from the studs outboasts new plumbing, electrical, lighting, insulation, and more, ensuring peace of mind and long-term value. A full-size workshop downstairs offers endless possibilities, whether you envision a rec room, toy room, home gym, or creative studio. Outside, enjoy enhanced privacy with a brand new wood fence and gate, leading to a freshly landscaped backyard retreat complete with a large garden shed for all your outdoor storage needs. This home is move-in ready with upgrades throughout just bring your vision and make it your own! (id:50787)
RE/MAX Hallmark Chay Realty
82 Fairway Drive
Aurora (Aurora Highlands), Ontario
Fabulous one-of-a-kind 'Aurora Highlands' residence. Gorgeous, bright kitchen with walkout to 60' wide landscaped yard with outdoor fireplace. Hedged for privacy. Open concept main floor ideal for entertaining. Extensive hardwood flooring. Recently renovated bathrooms with heated flooring. Custom pot lights. Surround sound system throughout. All newer doors and custom closets. Stunning, from top to bottom! Welcome home! (id:50787)
RE/MAX Hallmark York Group Realty Ltd.
38d Lookout Drive
Clarington (Bowmanville), Ontario
Offers anytime! Stunningly updated upper end unit stacked condo town just steps from the lake. 1393 sq ft (as per builder plans). Carpet free unit with engineered hardwood floors throughout plus gorgeous hardwood stairs with iron rod spindles. Flat ceilings throughout. 2 owned parking spots with one in garage with garage door opener and one in front of the garage. Completely open concept main level features a modern kitchen with quartz counters, backsplash, separate pantry, 2 tone soft close cabinets and $12,000 Cafe appliances plus a $3,500 custom range hood. Living/Dining room features walk out to a huge 21 * 9 half covered balcony. Great for BBQ and relaxing enjoying the breeze off the lake. Living room electronic shades. Close to kitchen also features separate laundry room and a utility room. Main floor foyer has gorgeous tile floors and a separate large storage room that could also function as an office space. The upper level features a good size primary bedroom with 3 piece ensuite (quartz counter and glass shower) and walk in closet that has a custom $2500 barn door. An additional 4 piece bath (quartz counter) just outside the 2nd bedroom that has a walk out to a 2nd balcony (11 * 8). Hot water on demand unit leased. Brand new playground currently being built in view of the unit and a relaxation spot being built as well behind the unit. Here is your chance to live steps from the beach, splash pad, off-leash dog park, walking/biking trails, and even a park with fishing access. Great location for commuters being very close to the 401 access. Nothing to do but unpack and enjoy. (id:50787)
Century 21 Wenda Allen Realty
2438 Kingston Road
Toronto (Birchcliffe-Cliffside), Ontario
Exceptional investment opportunity in the fast-changing Cliffside neighborhood. This fully-vacant and well-maintained mixed-use property features a 949 SF 2/3-bedroom residential unit upstairs, a 856 SF commercial unit on the main floor, and an 871 SF finished basement with a bathroom and kitchenette, adding versatility. There is private parking at the rear, and additional billboard revenue enhances cash flow. Official Plan designation as Mixed Use Areas with CR zoning offers future development potential. Ideal for investors seeking long-term growth in a prime area. (id:50787)
Royal LePage Estate Realty
2908 - 3 Gloucester Street
Toronto (Church-Yonge Corridor), Ontario
The AAA Location, Breathtaking View Of City With Gorgeous Sunrise & Sunset. Floor To Ceiling Window, Laminate Flooring Throughout, Open Concept Dining/Living/Kitchen, Stainless Steele Appliances. 9 Feet Ceiling With Large Wrap Around Balcony. World-Class Amenities: Zero Edge Pool, Library, Kitchen/Party Room, Theatre, Gym & Coffee Bar; Biospce System Deliver Safer Indoor Space! Direct Access To Subway! Walking Distances To Bloor-Yorkville, U of T, Yonge-Dundas Square & Eaton Centre. Rabbas, Longos, Loblaws. (id:50787)
Prompton Real Estate Services Corp.
1808 - 5180 Yonge Street
Toronto (Willowdale West), Ontario
Luxury 1+Den Condo With Great View @5180 Yonge Street. Beacon Condo is your new home to live, work, play, shop and relax on luxury and style with spectacular amenities that distinguish Beacon from any other. Minutes walk to Loblaws, LCBO, Restaurants & Library. Newer Condo only 5 years old, High Floor(floor 18th),1 Bedroom + Den, large Den can be used as a bedroom (9176) with Queen Bed, Top of Line Appliances, Direct access to Subway through underground, Move in June 1st or July 1st 2025 on one year lease, No Parking or Locker. *For Additional Property Details Click The Brochure Icon Below* (id:50787)
Ici Source Real Asset Services Inc.
144 Upper Canada Drive S
Toronto (St. Andrew-Windfields), Ontario
144 Upper Canada Drive offers an amazing investment opportunity for anyone currently in the market for an investment property or someone looking to build their dream home in the highly-sought after St.Andrews Community. This property's spacious 60 x 150 ft lot surrounded by multi-million dollar homes allows plenty of room for expansion adding to this homes potential. For those with a keen eye this is the perfect opportunity to build a truly one of a kind home. With easy access to the 401, shops, schools and plenty of local restaurants close by you don't want to miss out on this! (id:50787)
Keller Williams Advantage Realty
180 Oakland Drive
Hamilton, Ontario
LEGAL DUPLEX !!MASTERFULLY REMODELLED & STUNNING,Well maintained one storey bungalow suitable for first time buyer, growing family or investors. Treat yourself to this approx. 2200 sqft (included basement), 3+3 BR, 4 full bath, all brick dream bungalow on a large lot. This beauty greets you with the main level 3 bedrm, 4pc bath ensuite, 4pc common bath ,open concept modern layout, a large concrete driveway. Step inside onto the main level and you are astonished by the bright foyer, an entertainer's dream features, luxurious flooring, pot lights, a bright open family rm with an electric fireplace and an accent wall, a custom gourmet kitchen with quarts counter surface and backsplash, SS appliances, custom cabinetry, a formal dining rm, 3 generous sized bedrms, loads of closet space, and an attractive 4pc ensuite bathroom, 4pc common bath and laundry complete this level. The finished 2+1 bedrm (4pc ensuite bath & electric fireplace) legal walk-up (separate entrance) basement/apartment with kitchen, living rm, 4 pc bath with large shower, laundry, and storage. High end baseboards, trim, and hardware. Newer windows and doors, 200Amp hydro Service, ESA certified. Also includes new and updated plumbing and drainage system, main water supply line upgrade to 1 copper pipe. All construction work done with city Building permit (according to OBC). Benefits include: close to school, park, trendy dining places, and shopping. It is mins away from the Linc, Redhill, and QEW Highway. A true must see! RSA (id:50787)
Bridgecan Realty Corp.
2119 Agincourt Crescent
Burlington, Ontario
Welcome to this exquisite Tyandaga residence, where timeless elegance meets modern sophistication. This meticulously maintained home offers over 3,800 sq ft of beautifully curated living space across a distinctive 3-level side split design. From the moment you step inside, it’s clear that every detail has been thoughtfully considered to create a truly elevated living experience. The open-concept main level is a dream for entertaining, anchored by a chef-inspired kitchen featuring a premium gas range, built-in Monogram wall oven, and a speed oven. A custom servery with wine fridge and wet bar enhances the formal dining area, perfect for hosting elegant dinners or relaxed gatherings. Karastan white oak hardwood flooring adds warmth and refinement throughout the main and upper levels. Upstairs, you'll find three generously sized bedrooms, including a serene primary suite retreat complete with dual built-in wardrobes and a luxurious 5-piece ensuite featuring a freestanding tub, double vanity, and glass-enclosed shower. The fully finished lower level is wrapped in plush designer Karastan carpet and offers a spacious lounge ideal for movie nights or cheering on your favourite team. A large guest bedroom with an oversized walk-in closet and its own private ensuite adds comfort and versatility to the space. Outside, the private backyard offers a tranquil escape with multiple seating areas, lush gardens, and landscape lighting that brings the space to life after dark—perfect for quiet evenings or entertaining under the stars. Set just steps from lush golf greens, the scenic Bruce Trail, parks, esteemed schools, shopping, and with seamless access to major highways, this home delivers the ultimate blend of luxury, lifestyle, and location. (id:50787)
RE/MAX Escarpment Realty Inc.

