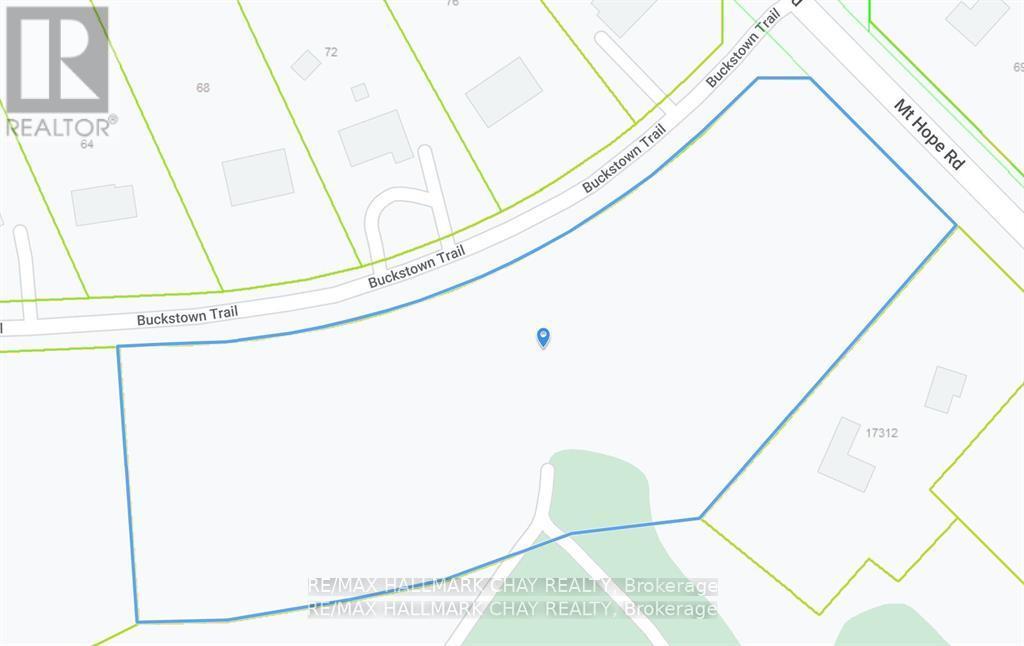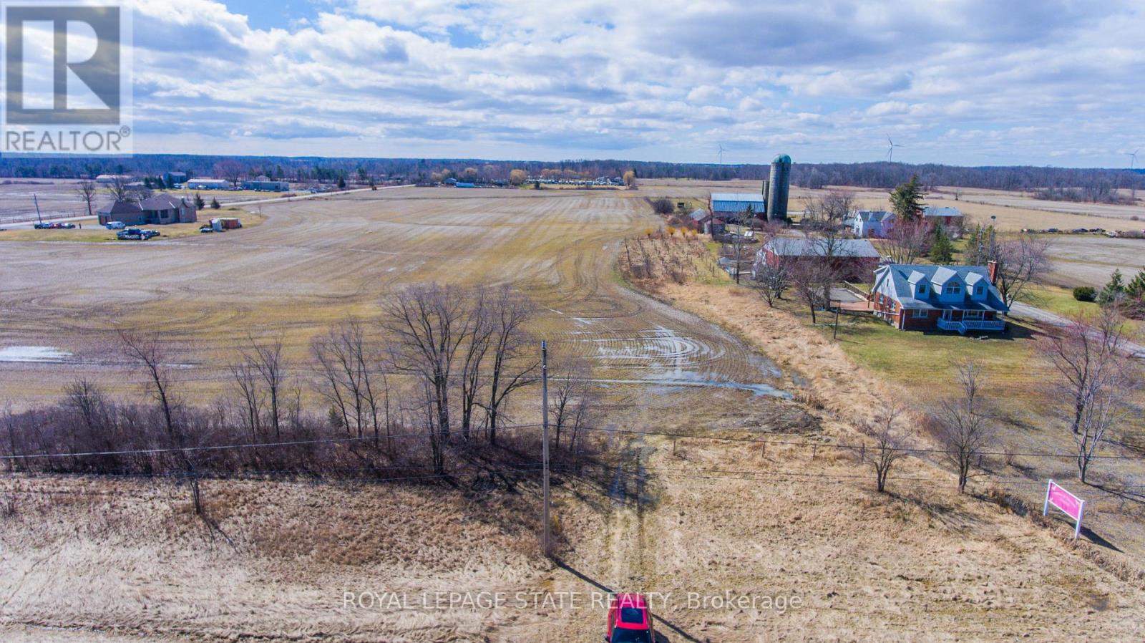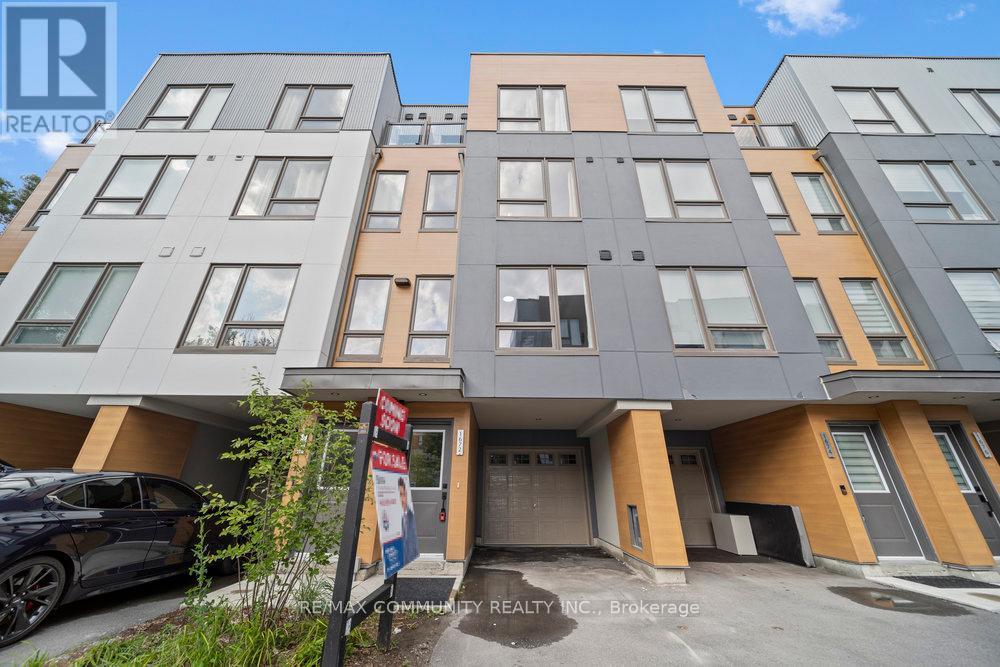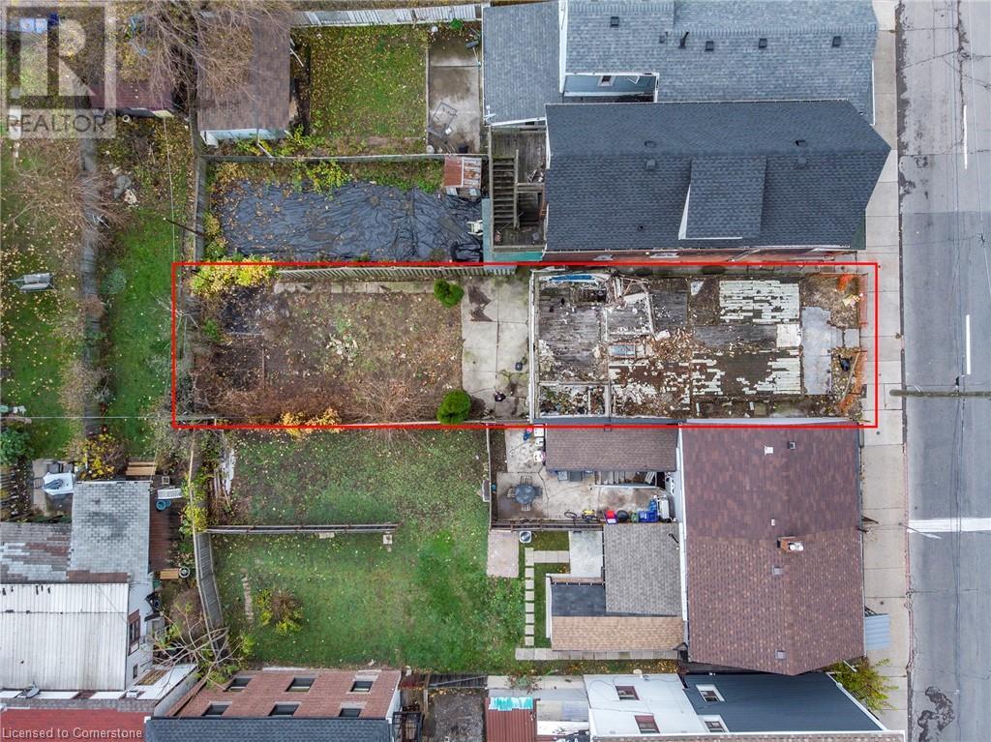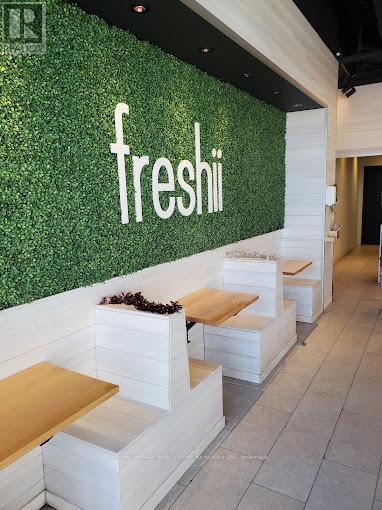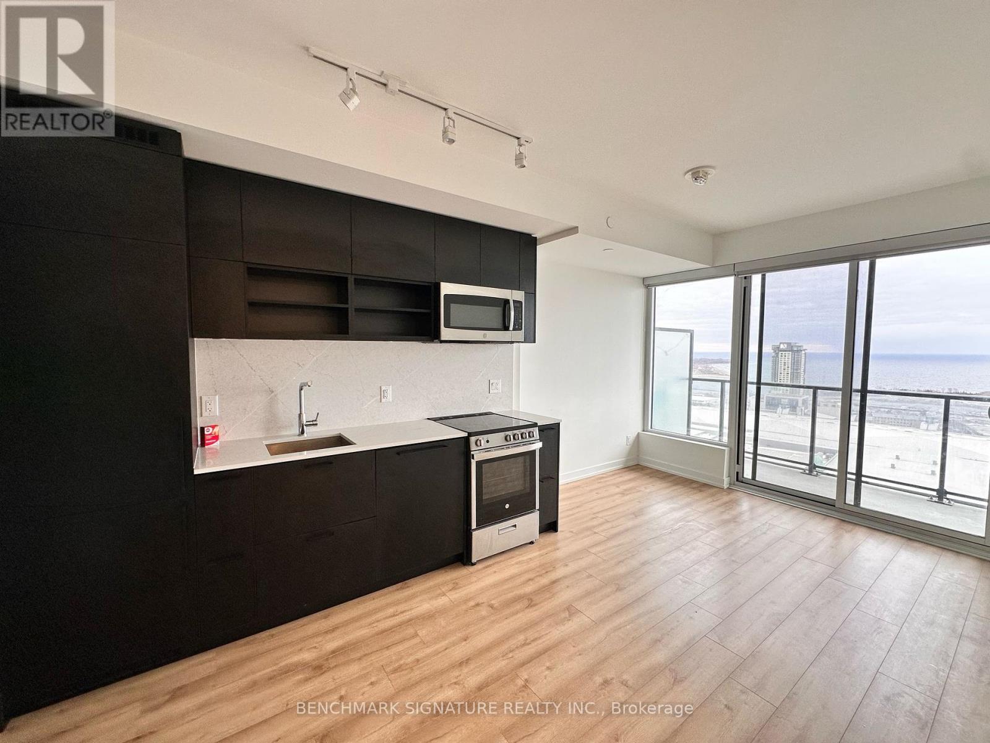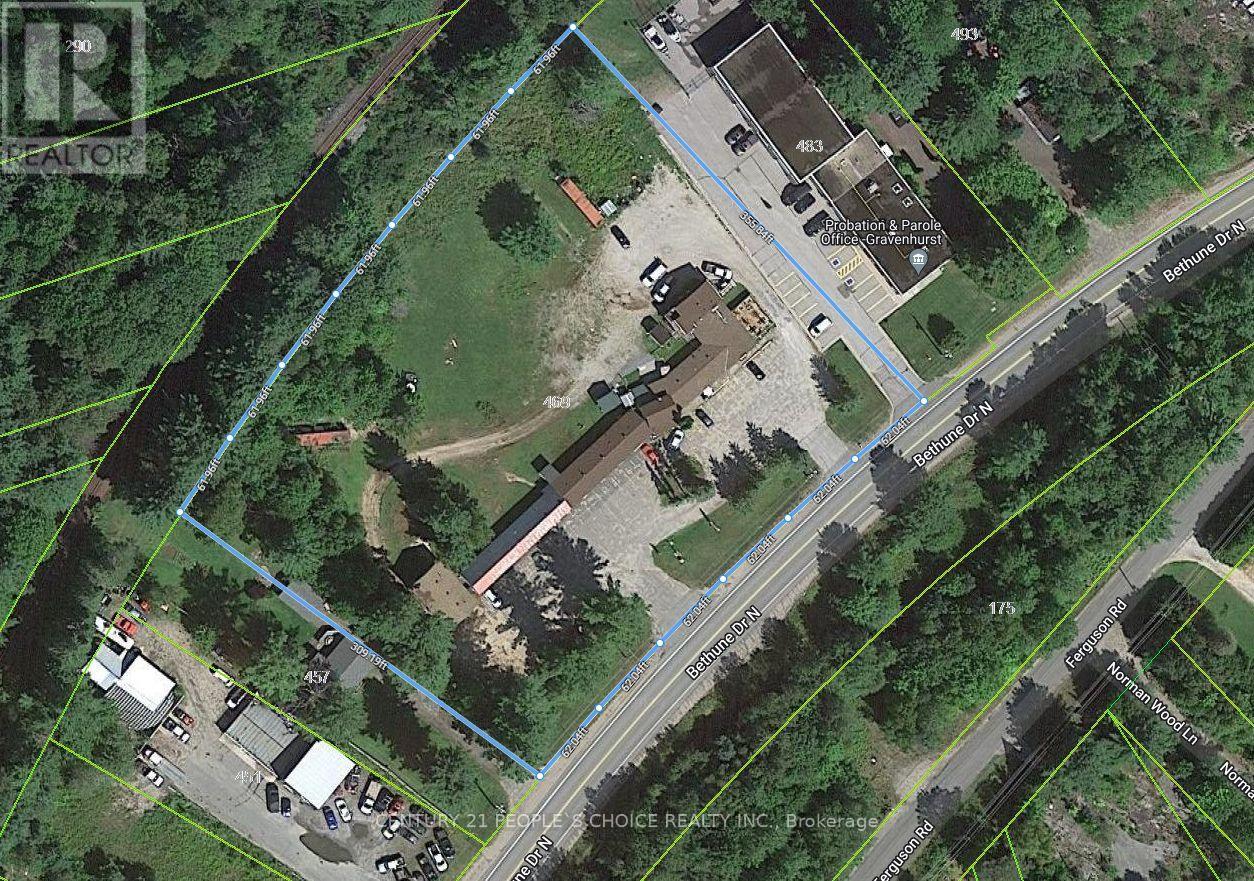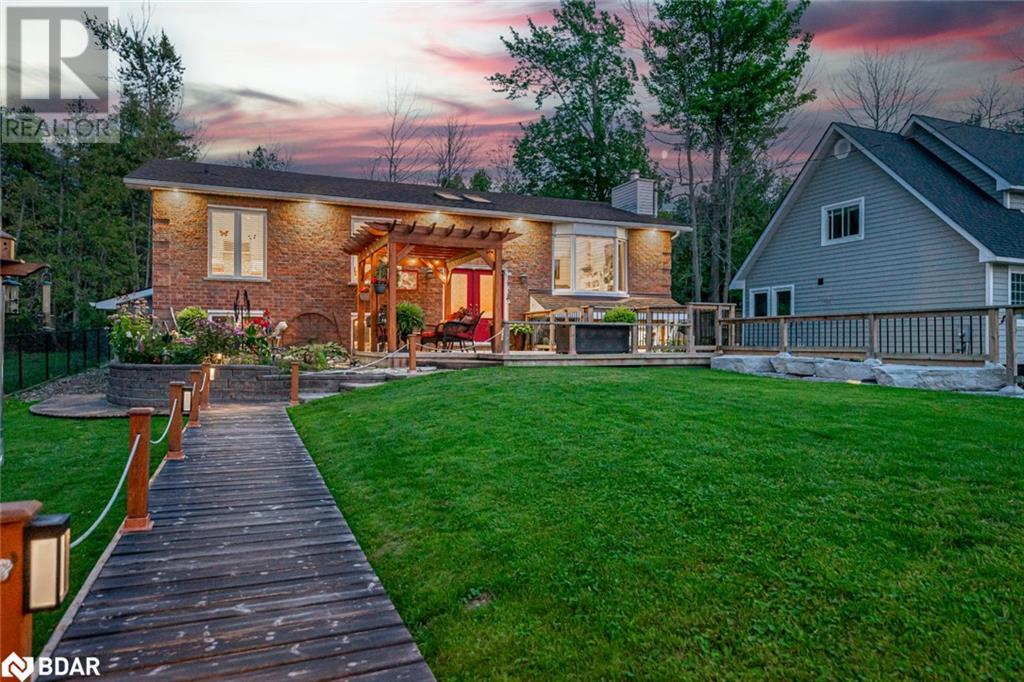41 Fourth Street
Toronto (New Toronto), Ontario
Welcome to 41 Fourth Street, a beautifully renovated bungalow in Toronto's sought-after New Toronto neighborhood, blending timeless charm with modern convenience just steps from the waterfront. Upon entering, you'll immediately appreciate the bright and welcoming living spaces, highlighted by a beautifully renovated kitchen complete with updated LG appliances, including a smudge-resistant stainless steel dishwasher, refrigerator, and Samsung electric range. The kitchen offers ample cabinetry, modern finishes, and a convenient walk-out to the spacious rear yard ideal for entertaining or enjoying your morning coffee outdoors. A stylishly updated bathroom adds to the home's appeal and functionality. The fully redesigned basement (2024) provides additional living space, featuring a spacious recreation room and a third bedroom, which can also serve as a convenient home office, accommodating a variety of lifestyle needs. Recent waterproofing upgrades, including sump pump installation and improved drainage, provide added peace of mind. Set on a generous 25 x 123-foot lot, the property offers plenty of outdoor space for gardening, entertaining, or future expansion possibilities. Whether you're looking for a turnkey home or seeking the ideal location for a larger building project, this property presents exciting potential. Conveniently located south of Lake Shore Blvd and Islington Ave, you'll enjoy indirect lakefront access, steps from serene parks, swimming areas, scenic bike trails, and easy public transit with a streetcar route to downtown Toronto. The vibrant community atmosphere of New Toronto, filled with local cafes, shops, and family-friendly amenities, ensures you'll quickly feel at home. Move-in ready, yet still offering room to personalize and improve, this bungalow addresses buyer desires for modern, worry-free living with potential for future enhancement. A full list of recent upgrades is available. Welcome to 41 Fourth St, welcome home! (id:50787)
Sutton Group Old Mill Realty Inc.
Part Lot 27, Conc 7
Caledon (Palgrave), Ontario
9.056 Acre corner lot abutting the Palgrave Equestrian Park. This parcel of land is in phase two of a development with an application submitted to subdivide into four lots. Services available at lot line include: gas, hydro and water. Purchaser to complete requirements for phase two subdivision agreement already underway. Reports available with offer. Seller will be proceeding with the application and will consider offers on a per lot basis conditional on registration. **EXTRAS** Buyer or Buyer Representative to do due diligence regarding any development/ HST/ re-zoning /servicing charges. (id:50787)
RE/MAX Hallmark Chay Realty
1 Pape Drive
Brampton (Sandringham-Wellington), Ontario
Welcome to this gorgeous clean, Partially Furnished Detached House available for rent, offering an incredible blend of comfort, style, and convenience! This stunning detached home offers 3 Bedrooms, 2.5 washrooms, and a separate entrance to a finished basement(basement not included). Enjoy spacious living with separate Living, Family and Dining rooms. The updated kitchen features quartz countertops, stainless steel appliances and a Breakfast Island. The master bedroom includes a 5-piece ensuite. Lots of Storage and Double Car Garage. Close To Parks, Schools, Shopping & Public Transit. (id:50787)
Intercity Realty Inc.
Pt Lt34 Highway 20
Grimsby (055 - Grimsby Escarpment), Ontario
Fabulous 10 acre lot, perfect for your dream home or hobby farm. Zoned A Agricultural with many small business permitted uses. Rural living with just a quick 10 minute drive to all amenities. (id:50787)
Royal LePage State Realty
55 Hollyberry Trail
Toronto (Hillcrest Village), Ontario
Discover This Charming 3+1 Bedroom, 2-Bathroom Home In A Highly Sought-After Neighborhood, Offering A Blend Of Comfort And Convenience*The Bright And Spacious Living/Dining Area Features Stylish Finishes, While The Well-Appointed Kitchen Boasts Modern Stainless Steel Appliances, A Cozy Bay Window Bench, And Ample Cabinetry*Recent Upgrades Include A New Roof (2021), Driveway (2021), Fridge (2022), And Water Tank (2019 Owned, Not Rented) For Added Peace Of Mind*The Private Backyard, Lined With Lush Greenery, Is Perfect For Outdoor Relaxation* Located Near Parks, Top-Rated Schools, Shopping Plazas, And Highways 404, 401 & 407, This Home Offers An Unbeatable Location For Families And Commuters Alike*Dont Miss This Opportunity!* (id:50787)
Exp Realty
Lower - 421 Seaton Drive
Oakville (1017 - Sw Southwest), Ontario
This beautifully renovated lower-level apartment offers approx 1,000 SF of modern living space with everything you need for comfort and convenience. The open-concept layout boasts sleek finishes throughout, including hardwood floors, pot lighting, and extra-large windows that flood the space with natural light. The spacious kitchen is complete with SS appliances, and ample storage and counter space. In addition, this unit features a brand-new Samsung stackable washer and dryer. The spacious living and dining areas are perfect for relaxing or entertaining, while the two generous bedrooms provide ample space and privacy. The full 4pc, renovated bathroom is designed with modern finishes, including a large vanity with ample storage, and tiled flooring. The lower level has its own separate entrance, offering privacy and flexibility, and is ideal for those seeking a rental with easy access. Outside, enjoy the tranquil backyard oasis, complete with mature trees that provide shade and serenity. Located in a desirable neighborhood close to parks, highly ranked schools, and just a short stroll to Bronte Harbour, you'll enjoy all the amenities this vibrant area has to offer, including boutique shopping, dining, and scenic views. One car parking and additional street parking are available. (id:50787)
RE/MAX Escarpment Realty Inc.
2891 Rio Court Unit# 104
Mississauga, Ontario
Location At It's Best! Desirable Erin Mills Location - In High Demand School District (To John Fraser And St. Aloysius Gonzaga Schools)(walking distance). Amenities Under Your Fingertips : Walking Distance To Erin Mills Town Centre/ Super Centre/Plazas/Restaurants/Community Centre/Parks & The List Goes On...Transit At Door Step- Mins Drive To Streetsville GO Station & Erin Mills Station - Mins. Drive To Highway 403/401 -END UNIT with Covet Layout - Spacious - 3 BdRms plus Den (can be used as 4th Bdrm)- 3Baths - 1 Parking Spot. Water is included. (id:50787)
Royal LePage Signature Realty
103 - 1082 Shamrock Marina Road
Gravenhurst, Ontario
Custom unit with only one owner on a beautifully treed site right near all the amenities with a quiet private backyard for entertaining with an evening fire. Turn key and ready for a new family to call it their home away from home.*For Additional Property Details Click The Brochure Icon Below* (id:50787)
Ici Source Real Asset Services Inc.
29 Seaton Crescent
Tillsonburg, Ontario
Pride Of Ownership!!! This Spotless And Meticulously Designed All Brick Detached Bungalow Has Lots Of Modern Upgrades You Don't Want To Miss! As You Enter The Home, You'll Be Amazed With The High Soft Ceiling, Updated Crown Moulding, Dark Rich Hardwood Floors Throughout, Luxurious California Shutters (With Warranty), Updated Light Fixtures, Updated 6 Inch Trims And So Much More. With Just Over 2,100 Square Feet Of Living Space (1,431 Main Floor Plus About 700 Basement), This Home Is A Perfect Blend Of Style And Comfort That Feels Spacious And Inviting. The Stunning Kitchen Is A Chef’s Dream, Featuring Huge Quartz Countertops, Stainless Steel Appliances With Backsplash, Undermount Lighting, Double Sink And Kitchen Island That Adds Both Elegance And Functionality. Although All Bedrooms Are Extra Large, The Master's Bedroom Boasts With A Walk-In Closet And A Luxurious En-suite Bathroom With Double Sink And Elegant Double Mirror Cabinets Providing The Perfect Retreat. Enjoy Luxury Of Life In The Finished Basement That Offers Even More Living Space, Complete With An Additional Bedroom, A Full Washroom, And A Large Recreation Room With A Very Comfortable Feel Of The Carpet Perfect For Entertaining Or A Private Guest Suite. Located In A Desirable Neighborhood, This Home Has A Gorgeous Curb Appeal, Double Car Garage, Park 6, With No Side Walk, Direct Access From Garage To The House, Side Entrance To The Garage, Beautiful And Fully Fenced Backyard With Huge Garden Shed & Still Under Tarion Warranty! A Must-See! Don’t Miss Your Chance To Own This Beautifully Upgraded Detached Bungalow. (id:50787)
Century 21 Millennium Inc
1672 Pleasure Valley Path N
Oshawa (Samac), Ontario
A Must-See Townhouse in Northern Oshawa! This stunning 4-bedroom, 2.5-bathroom townhouse is packed with upgrades and situated in a peaceful neighborhood with breathtaking views of a ravine lot and a 3-acre park. The first floor offers a bright and open-concept living and dining area, seamlessly integrated with an upgraded kitchen, perfect for family gatherings. The second floor features two spacious bedrooms, a full bathroom, and a convenient laundry room, offering comfort and practicality. The third floor provides two additional generously sized bedrooms and a luxurious 4-piece bathroom, making it an ideal space for your growing family. Dont miss this incredible opportunity to make this beautiful townhouse your new home!**EXTRAS** ss fridge, stove, washer, dryer (id:50787)
RE/MAX Community Realty Inc.
186 John Street N
Hamilton, Ontario
LOCATION, LOCATION, LOCATION. Picture your dream home in the heart of the city! This lot is located in the 10 + BEASLEY Neighbourhood perfect for anyone who loves an urban lifestyle. Easy access to public transit, walk to West Harbour Go, charming James St N, Bayfront, the grocery store and more! Everything you need is within walking distance! BONUS – Plans for a 2stry development to be built on the property. Do not miss the AMAZING value this lot has to offer. Build your CUSTOM DREAM HOME TODAY!!!! (id:50787)
RE/MAX Escarpment Realty Inc.
12760 Hwy 50
Caledon (Bolton West), Ontario
Welcome to an extremely affordable business opportunity in a high demand market in the heart of Caledon's Bolton West community. This is a fantastic opportunity to own a fast-casual health food franchise in bustling AAA food destination plaza. This store has sales of approximately $450K making it a fantastic owner/operator business opportunity. This store has seen a ton of success in the past with sales over 500K and 600K. Currently being operated with a hands off ownership. This plaza has tons of visibility and parking located right off HWY 50 surrounded by residential, businesses, commercial plazas. This beautifully built-out Freshii draws a big lunch and dinner crowd. All equipment is in excellent condition. Can be easily converted to many different cuisines subject to the Landlord's approval. Please do not go direct or speak to staff. **EXTRAS** * Net Rent = $3,047.41 * TMI = $1,440.69 * Gross Rent = $4,488.10 + HST * Lease Expires January 31, 2028 * 2 X 5 Year Options To Renew * Fantastic Sales * Can be Rebranded * (id:50787)
Royal LePage Real Estate Services Ltd.
30 Hohner Avenue
Kitchener, Ontario
Attention Investors! Don't miss out on this opportunity to own this duplex in a great location. This home is looking for the right buyer to come in and restore it to its true potential. It is located on a quite street in a mature area of downtown Kitchener. It has a private driveway and detached garage. This home is conveniently located near; schools, restaurants, parks, markets and much more! Don't miss out on this chance to make this house into a home. Home being sold AS IS. (id:50787)
Certainli Realty Inc.
500 Bedi Drive
Woodstock (Woodstock - North), Ontario
Gorgeous !!! Welcome To 500 Bedi Dr Woodstock, 2891 sqft, Living Room With Fireplace, Dinning Room & Family Room All Separate, Highly Upgraded Detached Double Car Garage Property, Good Size 4 Bedrooms & 4 Washrooms, Open Concept, Hardwood Floors Throughout Main Floor With Oak Stairs, Extra Large Size Windows For Lots Of Natural light, All Upgrades From Builder Includes Premium Stone & Stucco Elevation, 9 ft Ceiling On Main Floor, Laundry On Main Floor, Chef's Gourmet Open Concept Kitchen With Stainless Steel Appliances, Built-In Microwave Oven, Granite Countertops & Long Upgraded Cabinets, Huge Pantry Space, Entry To Garage From House, Quartz Countertops In All Washroom Upstairs!!! Double Door Master Bedroom Entry, Minutes From 401 & 403, Fanshawe College, Toyota Plant, Hospital, Grocery Stores And Much More!! Huge Unspoiled Basement With Separate Side Entrance From Builder With Lots Of Potential !!! (id:50787)
RE/MAX Real Estate Centre Inc.
32 Irish Line
Haldimand, Ontario
Welcome to 32 Irish Line, Cayuga! Embrace the expansive, tranquil country lifestyle offered by this beautiful 8+ acre property. Spacious 4 level sidesplit 3 BR 2 bath home with attached oversized, insulated double garage (doors and openers 2019). Updates include kitchen with shaker cabinets, large pantry, quartz counters and stainless appliances, furnace and A/C (all 2020/21), siding (2023) and wood flooring. 6000 gal cistern and 200 amp service. The open main floor includes living, dining and family rooms. A second family room boasts a brick accent wall with cozy, energy-efficient wood-stove. Modern metal sided outbuilding set up for horses with 5 box stalls, rubber mats, insulated tack/feed room, water, stall cameras and LED lighting. 3 grass paddocks and an all-season paddock fenced with professionally installed vinyl rail fencing in a park-like setting with mature trees, perennial gardens, hay fields and apple orchard. Amenities like restaurants, shopping, activities, walking trails, fishing and water sports on the Grand River are nearby. 2 large sheds and 3 driveways (paved double drive to house, separate driveway to shop/barn and 3rd driveway for equipment/trailers/RV's) are perfect for hobbyists or car enthusiasts, offering a unique opportunity to move to a country paradise. (id:50787)
RE/MAX Real Estate Centre Inc.
484 Millen Road Unit# 24
Stoney Creek, Ontario
***A Rare Gem*** Welcome To The Exclusive Enclave Of Bal Harbour Nestled In Charming Stoney Creek. This Absolutely Stunning End Unit Executive Condo Townhouse Offers Unparalleled Views Of Beautiful Lake Ontario That Are Simply Breathtaking. Enter The Spacious Front Foyer On The Ground Floor Where You'll Find 2 Closets Providing Ample Storage For All Your Coats, Boots & Other Essential/Seasonal Items. From There The Staircase Leads You Up To The Main Floor Where You'll Find 2300 Sq Ft Of Luxury Living. As You Step Into The Living Rm You Are Welcomed By The Warmth & Beauty Of Dark Hardwood Floors, A Wall-Mounted Large Screen TV With Surround Sound Speakers. Combined With The Living Rm Is The Dining Room Where The Large Picture Window Allows For An Abundance Of Natural Light And A Spectacular View Of Lake Ontario. The Beautiful Gourmet Kitchen With Granite Counters, Stainless Steel Appliances, Custom Cabinetry Is Every Chef's Dream. The Generous Sized Breakfast/Eating Area Is Perfect For All Your Family Gatherings With The Added Benefit Of A Walk-Out To A Large Balcony With Another Fabulous Lakeview. The Sizeable Primary Bedroom Is Your Own Private Refuge With Beautiful Hardwood Floors And His & Her Closets. The Recently Renovated Ensuite Bath Is Your Own Private Spa That Combines Opulence And Luxury With Peace And Tranquility. With His & Her Sinks, A Deep Soaker Tub And A Separate Shower, This Is The Perfect Place To Begin and End Each Day. Two More Spacious Bedrooms (One With A 4Pc Ensuite), An Office/Den, A 2Pc Bathroom And A Laundry Room Completes The Main Floor. In The Basement You'll Find A Newly Renovated, Enormous Sized Recreation Room, Another 2Pc Bathroom And More Storage Space. This Gorgeous Move-In Ready Townhome Is Proof That Pride Of Ownership And Attention To Detail Still Exists Today! Great Location With Easy Access To Walking Trails, QEW, Marina, Costco, Shopping, Restaurants And Entertainment. Opportunities Like This Are Rare So Act Now! (id:50787)
Sutton Group Summit Realty Inc Brokerage
39 Samuel Avenue
Pelham (662 - Fonthill), Ontario
Lease this newly built, spacious detached house with 4 bedrooms. Located on a generous lot, this home features numerous upgrades and a welcoming design. The large foyer leads to a bright great room with ample natural light. The modern kitchen, with new appliances and a breakfast island, is perfect for cooking and gathering. The elegant dining room is ideal for special occasions.The main floor also includes convenient features like a mudroom with garage access and main floor laundry. Upstairs, enjoy a versatile loft, a private primary bedroom, and 3 additional bedrooms. This pristine, never-lived-in home offers modern living and convenience. Schedule a viewing today! Room sizes are approximate. (id:50787)
RE/MAX Real Estate Centre Inc.
2511 - 135 East Liberty Street
Toronto (Niagara), Ontario
Experience luxury living in this stunning 1-bedroom condo with a balcony, offering an unobstructed 180 view of the lake. Situated in the heart of Liberty Village, this prime location is steps away from the city's trendiest restaurants, shops, and 24-hour Metro and fitness centers. Enjoy seamless access to the streetcar, GO Train, highways, and downtown core in just minutes.Building amenities include a state-of-the-art gym, cyber lounge, party room, yoga studio, and games room. Plus, you're just moments from local favorites like GoodLife Fitness, lively pubs, top-rated restaurants, LCBO, and more. (id:50787)
Benchmark Signature Realty Inc.
469 Bethune Drive N
Gravenhurst, Ontario
21 ROOM MOTEL For Sale in the city of Gravenhurst in MUSKOKA AREA, one of the major tourists attractions. This motel runs on long-term customer living there on Monthly basis, all rooms always occupied, 100% occupancy throughout the year. Just one employee runs the motel. This location and the property has indeed a great income potential for the new owner if operates as a regular motel with all online exposure. Very low operating costs as just one employee, NO housekeeping, Minimum Supplies, NO online reservations system. Investors own this property since last 8 years and it has been operated the same way by one employee only. The property has a Restaurant as well (it was on lease till mid 2024) currently it is closed. FUTURE POTENTIAL: Ideal location for the Builder/Developer to utilize this 3.08 Acres lot and build a branded hotel or other dream project with the city's approval. (id:50787)
Century 21 People's Choice Realty Inc.
707 - 955 Bay Street
Toronto (Bay Street Corridor), Ontario
One Month free for The last Month for Your Contract Bright Corner Unit With Huge Terrace . Facing East and South with Beautiful Garden. The Main Bedroom and Second Bedroom can Be separate for Rent. The Main Bedroom Asking Price $1880. The Second Bedroom $1780. Both Of 2 Bedroom With Bright Windows And Privet Bathroom. Located In Heart Of Prestigious Downtown Toronto. 3 Minutes Walk To Subway; U of T, Hospitals, Queens Park, Yorkville And Much More Nearby! Amenities Include: Media Room, Sauna, Party Room, Rooftop Garden BBQ, Outdoor Pool, Gym, Guest Suites, Guest Parking. Tenants Pay Utilities By Bills (id:50787)
Homecomfort Realty Inc.
99 King Road
Waubaushene, Ontario
IMAGINE RESORT-STYLE LIVING EVERY DAY IN THIS BEAUTIFULLY UPDATED RAISED BUNGALOW! Picture stepping into your very own private resort - this meticulously maintained raised bungalow offers a property that will make you feel like you're on vacation every day. The expansive outdoor space is truly breathtaking, featuring extensive armourstone along the driveway, a beautiful brick exterior, and a welcoming double-door entry. The front deck with a pergola is perfectly complemented by an adjacent pond and waterfall feature, creating a serene and relaxing atmosphere. The inground pool, spacious patio area, hardtop gazebo and meticulous landscaping make it an entertainer's dream, while the stunning poolside cabana with water, hydro and a built-in bar creates the ultimate backyard getaway! A large garden area, complete with a custom greenhouse is perfect for gardening enthusiasts. With no neighbours directly behind and backing onto a lush, forested area, enjoy unrivalled privacy in this peaceful retreat. Inside, huge windows flood the home with natural light, highlighting recent professional updates such as newer flooring, updated bathroom fixtures, and custom-built shelving surrounding two fireplaces. The custom kitchen features solid wood countertops, built-in stainless steel appliances, a 10 ft island, and an undermount hammered copper farmhouse sink, perfect for both cooking and entertaining. The spacious primary suite boasts a bay window overlooking the backyard and forest, a 10 ft deep walk-in closet, and a luxurious 4-piece ensuite with dual sinks and a massive walk-in shower. The finished basement offers a large rec room, bedroom, powder room, laundry, and storage. Located at the end of a quiet cul-de-sac, just 3 minutes from Highway 400 and only 25 minutes to Barrie and Orillia, this home is also steps away from the Tay Shore Trail with stunning views of the sparkling shores of Georgian Bay. This property is more than just a home - it's an experience! (id:50787)
RE/MAX Hallmark Peggy Hill Group Realty Brokerage
B - 3406 Fellmore Drive
Mississauga (Erindale), Ontario
Lower Levels Offers 1 Bdrms With Own Laundry. Top Ranked Woodland School. Near All Amenities, Walking Distance To Public Transit, Schools, Library, Swimming Pool, Parks, Trails, Golden Square. Close To Toronto University Campus, Erindale Go Station. Water, Gas, Electricity, Internet Included! (id:50787)
Bay Street Group Inc.
22 - 143 Elgin Street N
Cambridge, Ontario
Experience luxury Living In The Hear of Cambridge with This Stunning 3 Bedroom townhome . Set in a peaceful enclave surrounded by nature , This home seamlessly blends modern elegance with tranquility . Enjoy an Open Concept living/dining area filled with natural Light , a beautifully equipped kitchen with a large Island , Granite Counters and backsplash. The second floor boast a spacious master, a Lavish EnSite bathroom and a big Closet . Two additional bedrooms and washrooms offers Comfort and Privacy , each designed with meticulous attention to detail to ensure a restful retreat . (id:50787)
Homelife/miracle Realty Ltd
257 Borden Street
Toronto (University), Ontario
Nothing Short Of Spectacular - 257 Borden St Is A Contemporary 3-Storey Home In Toronto's South Annex. Designed For Comfort And Style, This Property Features A Spacious Open-Concept Main Floor With High-End Finishes. The Inviting Living And Dining Area Leads To A Chefs Kitchen With Custom Built-Ins, A Breakfast Island, And Premium Appliances. Just Off The Kitchen, The Family Room Offers A Built-In Entertainment Unit And A Walkout To A Deck And Landscaped Yard - An Effortless Space For Entertaining. The Second Floor Includes A Private Primary Suite With A Balcony, Walk-In Closet, And Spa-Like Ensuite, Plus An Additional Bedroom And A Convenient Laundry Room. The Third Floor Offers Another Bedroom With A Walkout Balcony, Plus A Versatile Space That Can Be Used As A Third-Storey Rec Room, Fourth Bedroom, Guest Retreat, Or Office - Also With A Walkout Balcony (Yes, That's Three Upper-Level Balconies!). The Lower Level Features Heated Floors And Functions As A Full In-Law Suite With A Second Kitchen, Bedroom, And Living Space. Completing This Incredible Home Is The Laneway Double Parking In An Enclosed Carport! Steps From Bloor St., Transit, Parks, And Top Schools, This Home Delivers Exceptional Space And Functionality In A Prime Location. Come See This Home For Yourself! (id:50787)
Harvey Kalles Real Estate Ltd.


