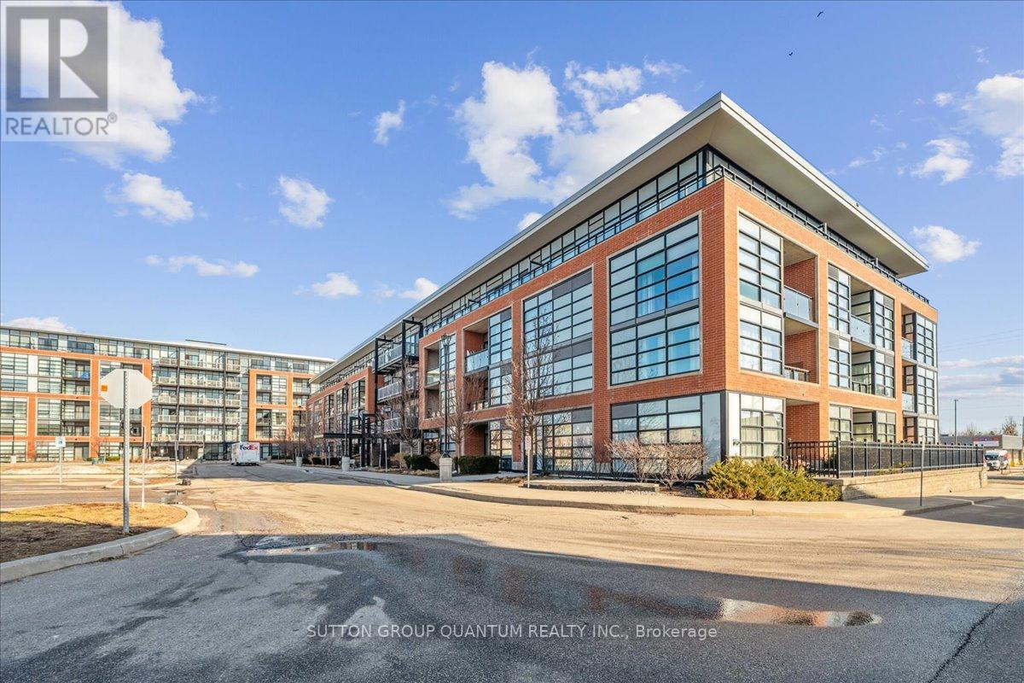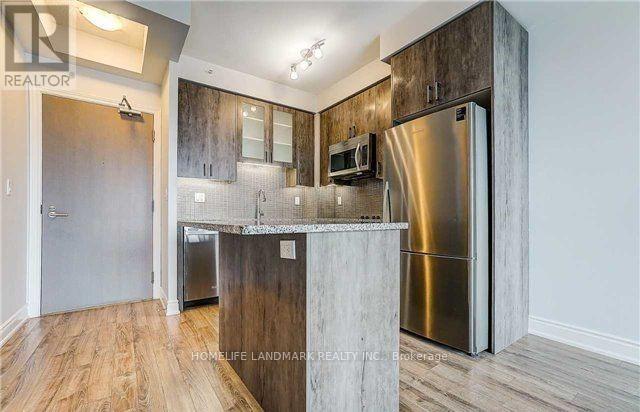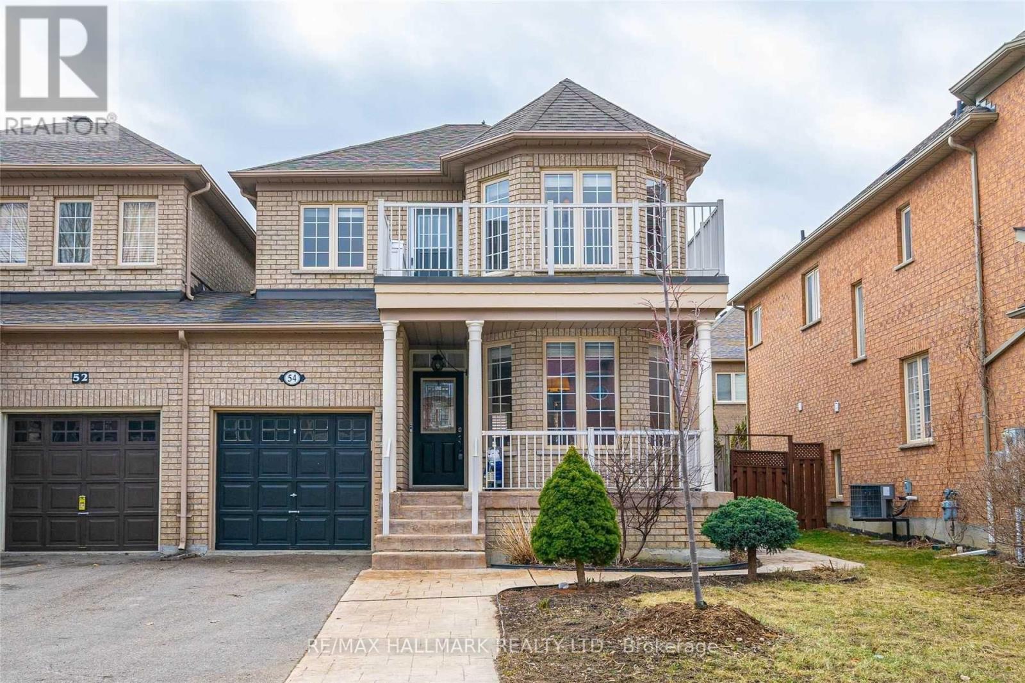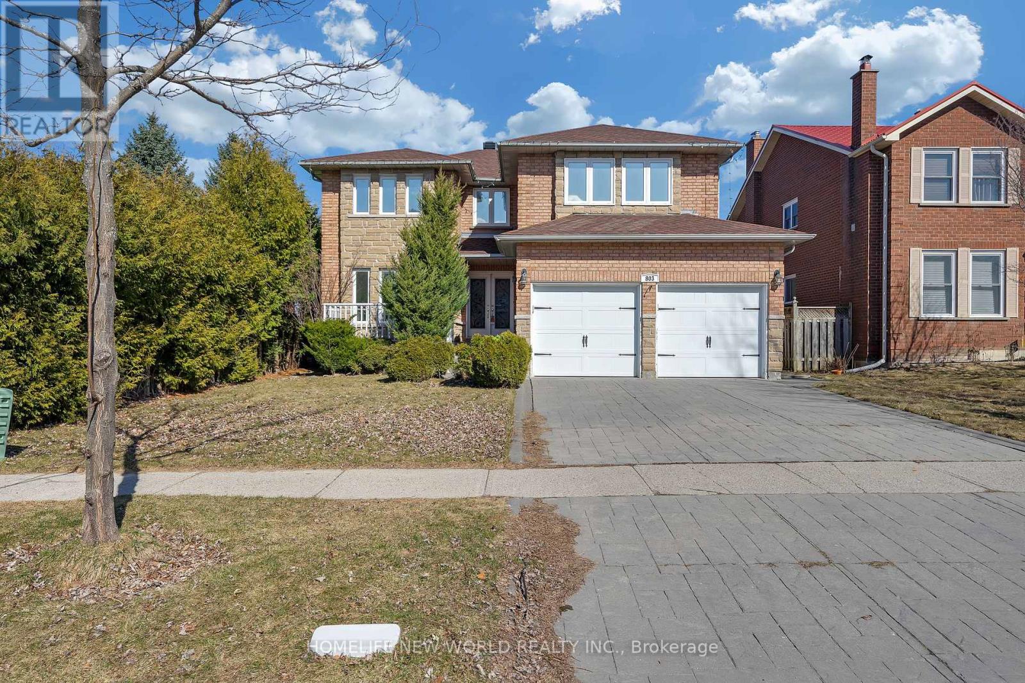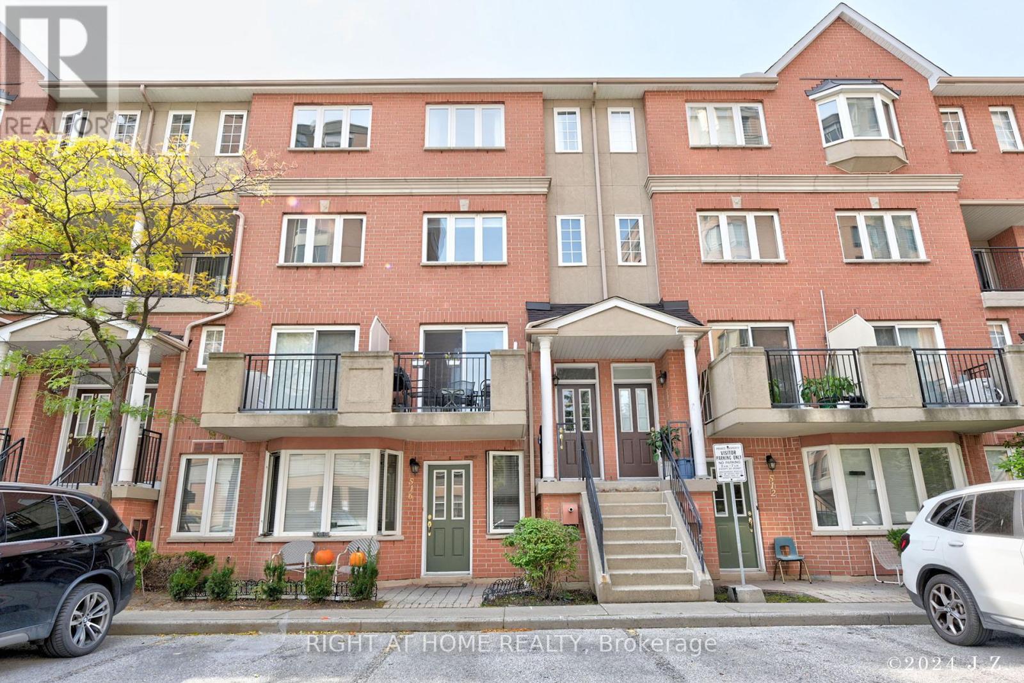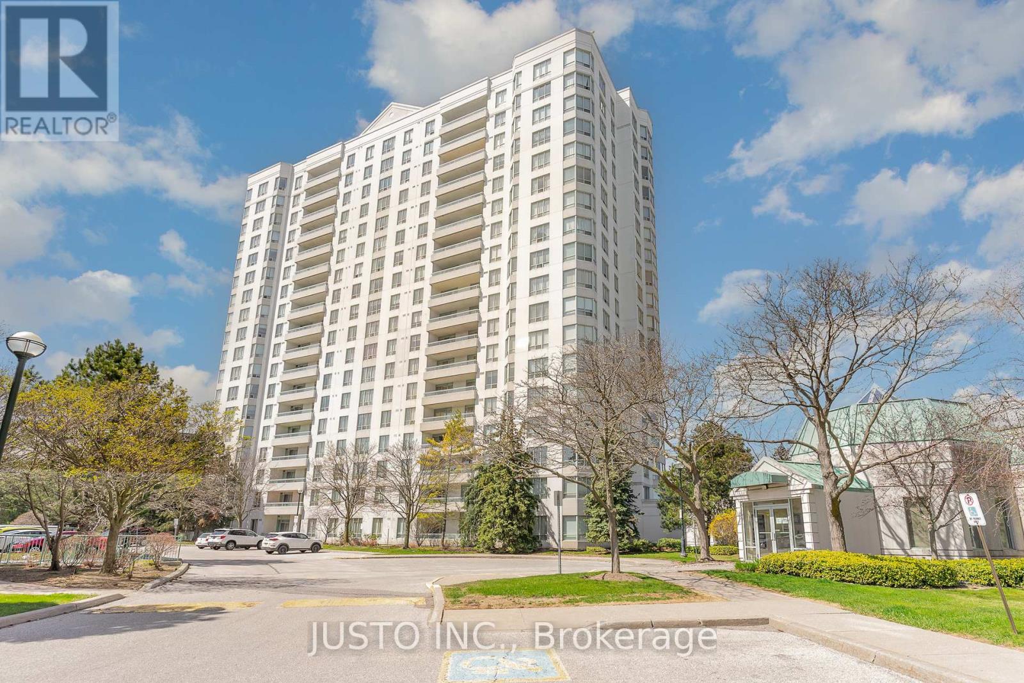209 - 33 Delisle Avenue
Toronto (Yonge-St. Clair), Ontario
Stunning, Fabulous 1 Bedroom + Den Condo In The Heart Of Yonge & St Clair. Luxury Boutique Building. Gorgeous Open Concept Kitchen W/Breakfast Bar. Spacious Bright & Sunny Living/Dining W/Floor To Ceiling Windows. Primary bedroom W/French Doors & 4 Pc Ensuite W/Jacuzzi Tub & Stall Shower. Beautiful B/I custom bookcase. Outstanding Building Amenities: Outdoor Bbq, Indoor Pool, Sauna, Exercise Room, Party Room, Courtyard. Steps To Subway, Grocery, Restaurants, Shops, Parks, Lcbo & More. (id:50787)
Right At Home Realty
108 - 155 St.leger Street
Kitchener, Ontario
Enjoy effortless living in this bright & modern carpet-free 1 bedroom condo. The first floor location makes grocery hauls easy, no waiting for the elevator! Step inside to a thoughtfully designed open-concept layout featuring a modern kitchen with granite countertops, and stainless steel appliances. The living area is great for entertaining or unwinding, with large windows that fill the space with natural light and direct access to your patio. The sunlit bedroom offers great closet space, while the 4-piece bathroom is conveniently located nearby. Additional highlights include in-suite laundry with a full-size washer and dryer and underground parking. If you need extra parking, spots may be available for rent from other residents. This energy-efficient building features geothermal heating and cooling. Maintenance fees cover heating, cooling, a water softener, and common elements, ensuring a well kept and convenient living experience. Residents can enjoy a fully equipped gym and a multi purpose event room with a full kitchen for gatherings. Additionally, the building includes an electric car charging station. This condo is the perfect blend of comfort and convenience. (id:50787)
Sutton Group Quantum Realty Inc.
684 Harrison Road
Milton (1037 - Tm Timberlea), Ontario
A true gem of a home situated in the heart of Milton's most sought after neighbourhood. The meticulously maintained 3 +1 bed property features a four-car driveway and a spacious double car garage, with a storage loft. The inviting foyer with 2-story ceilings allowing for lots of sunlight welcomes you into living spaces that effortlessly flow from room to room. The main floor features a kitchen, living room, a formal dining room for your dinner parties and a family room with a cozy wood-burning fireplace with patio doors leading to the backyard oasis. The maintenance-free composite deck, complete with awning, steps down to a flagstone patio area and overlooks the extremely private yard with no neighbours directly behind. Landscaping right out of a magazine, with seating areas, large trees and plants designed to offer beautiful colour all season long, surround the heated inground pool ensuring the best of fun and tranquility. A few steps down and at the back of the yard lead you to a private relaxation area. The window from the updated kitchen with island, quartz counter tops and plenty of storage, offers another view of the yard. A convenient powder room and main floor laundry/mud area, with outside access allows easy living. The large primary suite has a walk-in closet and updated 4 piece bath. It is hard to find homes like this with large 2nd and 3rd bedrooms, complete with another 4 piece bath. Down the stairs is the thoughtfully laid out recreation room where the family can have loads of fun hanging out around the wet bar and enjoying the gas fireplace. This level has the 4th bedroom/office, a workshop and lots of storage. Walking distance to schools and parks, with shopping and amenities close by. This location cannot be beat. (id:50787)
RE/MAX Real Estate Centre Inc.
215 - 21 Park Street E
Mississauga (Port Credit), Ontario
Live in Luxury by the Lake! Step into this stunning 1+Den condo that perfectly blends style, functionality, and comfort. Designed with high-end finishes throughout, this modern home features a versatile den that can easily serve as a second bedroom, home office, or creative space tailored to fit your lifestyle. Located in an excellent and vibrant neighbourhood, you're just steps away from the Port Credit GO Station, grocery stores, charming restaurants, cafés, and exciting entertainment options. Plus, you're only a short walk from the beautiful Port Credit waterfront, perfect for evening strolls or weekend relaxation. Enjoy the convenience of Smart Home technology control lighting, temperature, and security right from your phone! This unit also includes 1 parking spot and 1 locker. Whether you're a young professional, a couple, or an investor, this is your opportunity to own a luxurious, smart, and stylish home in one of Mississauga's most desirable communities. Don't miss out this is waterfront living at its finest! (id:50787)
Real One Realty Inc.
1509 - 9088 Yonge Street
Richmond Hill (South Richvale), Ontario
Bright and Spacious 1 Bedroom Condo at Yonge and 16th Ave With An Amazing Unobstructed View. Open Concept Floor Plan, 9Ft Ceilings, Floor To Ceiling Windows, Laminate, Granite Counter Tops, Stainless Steel Appliances and One (1) Underground Parking Spot. State Of The Art Facilities (Indoor Pool W/Terrace and Lounge, Sauna, Bbq Station, Theatre, Billiard Room, Business Centre, Guest Suite, Fitness). Close To Hillcrest Mall, Grocery Stores, Transit, Schools, Dining And All Amenities (id:50787)
Homelife Landmark Realty Inc.
112 Carriage Shop Bend
East Gwillimbury (Queensville), Ontario
Welcome to your dream home in the heart of Queensville's most exciting new community! This almost brand-new, thoughtfully upgraded property by CountryWide Homes is a perfect fit for young families, professionals, and move-up buyers looking for more space, peace of mind, and an exceptional lifestyle. Nestled in a safe, family-friendly neighbourhood known for its schools, parks, and welcoming atmosphere, this home offers the ideal setting to grow, thrive, and create lasting memories. Step inside to discover a bright, open-concept layout featuring 9' ceilings, engineered hardwood flooring, pot lights, and elegant iron picket railings. The spacious family room is anchored by a cozy gas fireplace, perfect for relaxing after a busy day or hosting gatherings with loved ones. The stunning kitchen is a true showpiece, complete with extended cabinetry and crown moulding, quartz countertops, a large pantry, and upgraded stainless steel appliances including a chimney-style hood fan. Upstairs, enjoy four generously sized bedrooms, two full spa like bathrooms, and the convenience of an upper-level laundry room. The walkout basement offers exciting future potential ideal for a nanny suite, multigenerational living, or rental income. Located just minutes from Hwy 404, the GO Train, local parks. This home delivers both tranquility and connectivity. Whether you're starting a family, upgrading your space, or planning for the future, this property is the perfect blend of comfort, style, and opportunity. Move in and enjoy! (id:50787)
RE/MAX Hallmark Realty Ltd.
54 Waldron Crescent
Richmond Hill (Oak Ridges), Ontario
Welcome to 54 Waldron Crescent, a rare find in the heart of Oak Ridges, Richmond Hill! This beautifully maintained link home (attached only at the garage) offers the feel and privacy of a detached, making it the perfect choice for first-time homebuyers, young families, and professionals seeking comfort, style, and space in a welcoming community. Step inside and fall in love with the bright, open-concept layout filled with natural light, hardwood floors on both levels, and a thoughtfully upgraded kitchen with granite countertops, Stainless Steel Appliances and a separate walk-in pantry a dream for anyone who loves organized, functional storage. Whether you're cooking, entertaining, or enjoying quiet evenings at home, this space is designed to make life easy and enjoyable. California shutters on the main floor add a crisp, clean look and are easy to maintain. The fully finished basement offers endless versatility, set it up as a cozy rec room, home office, gym, or playroom. Plus, the large laundry room provides bonus space that can double as a storage hub or a creative workshop for a crafty homeowner. Located on a quiet, family-friendly crescent just minutes to beautiful parks, nature trails, top-rated schools, shopping, transit, Yonge Street, and Highways 400/404 this home delivers the perfect balance of suburban charm and urban convenience. Move in and enjoy everything this special home and thriving Oak Ridges community have to offer! (id:50787)
RE/MAX Hallmark Realty Ltd.
803 Shanahan Boulevard
Newmarket (Armitage), Ontario
A Must See Spacious 5-Bedroom Luxurious Designer Home With Approx 3100 Sft Of Above-ground Space Plus a Finished Bsmt In Great Area | Renovated Kitchen, Counter Top & Back-Splash | Stainless Steel Appliances | Pot Lights | Hardwood Floor | High Insulated Garage Doors | 16 Ft Cathedral Ceiling With Circular Staircase At Foyer & 8 Ft Chandelier (id:50787)
Homelife New World Realty Inc.
72 Ray Street
Markham (Village Green-South Unionville), Ontario
The Perfect Detached Double Garage Family Home! Quiet Street! Beautifully Renovated 4 Bedrooms; Hardwood Floor Throught Out Main Floor; Oak Staircase; Eat-In Kitchen Walk Out To Private Backyard; Master Bdrm With Corner Tub Set Beneath A Sunny Window & Separate Shower; Amazing Finished Basement Apartment w/ A Separate Entrance; Convenient Prestigious Location SouthUnionville. Mins To 407&404; All Amenities Are Conveniently Accessible! Top Ranking School: Markville SS. (id:50787)
Homelife New World Realty Inc.
515 - 1881 Mcnicoll Avenue
Toronto (Steeles), Ontario
This beautifully designed townhouse complex by Tridel features a range of amenities, including a gym, party room, billiards room, sauna, and indoor pool. Inside, the functional layout showcases modern, updated tiles. The open-concept living and dining area provides a spacious setting ideal for entertaining. The eat-in kitchen will delight any chef, and the generously sized master bedroom includes a luxurious 5-piece ensuite and a walk-in closet, all enhanced by a skylight. Step outside to the expansive balcony, accessible from the living area, offering a peaceful retreat. Plus, you'll appreciate the convenience of being within walking distance to schools, community centers, shopping plazas, restaurants, Pacific Mall, parks, and sports arenas (id:50787)
Right At Home Realty
136 Goldhawk Trail
Toronto (Milliken), Ontario
Welcome To Milliken, One Of The Most Sought-After, Family-Friendly Neighbourhoods in Scarborough! 136 Goldhawk Trail Is Walking Distance To Public Transit, Top-rated Schools, Parks, Restaurants, Supermarkets & Shopping Centres! Situated On A 40 x 110 Feet Prime Lot, This Well-Kept Double Garage Detached House Is The Quintessential Family Home: Extra Wide Driveway, Direct Access From Garage, 5 Spacious Bedrooms, 3 Bathrooms, Open Concept Main Floor With Wonderful Layout & Flow, Updated Kitchen With Brand New Quartz Countertops, Cabinets & Range Hood, Bright And Cozy Living Room & Dining Room, Walkout To A Lovely Private Backyard Garden With Mature Fruit Trees, Great For Both Entertaining & Raising A Family. Finished Full Basement With Separate Entrance, Functional Kitchen & Recreation Room, Great For Guest Accommodation Or Potential Rental Income. (id:50787)
Zolo Realty
Sph05 - 5001 Finch Avenue E
Toronto (Agincourt North), Ontario
Experience Sophisticated Living In This Rarely Offered Sub-Penthouse Corner Suite, Ideally Situated In A Peaceful Neighbourhood Surrounded By Mature Trees! Be Welcomed By Elegant Marble Floors And A Sleek, Modern Design That Radiates Timeless Luxury. Take In Unobstructed Northwestern Views With All-Day Sunlight Pouring Into This Approx. 1,100 Sqft Sanctuary Perfect For Families Or Couples Craving Quiet, Upscale Comfort. The Smart Layout Includes Ample Storage, A Spacious Primary Bedroom With Walk-In Closet And 4-Piece Ensuite, Plus A Private Second Bedroom. Enjoy Resort-Style Amenities: Indoor Pool, Spa, Fitness Centre, Sauna, Games Room, Party Lounge, 24-Hour Concierge, Security, And Visitors Parking. Steps To TTC, Top Schools, Places Of Worship, Woodside Square (5 Min), Markville Mall (15 Min), Banks, Grocers, LCBO & More. This Is Elevated Urban Living Dont Miss Out! (id:50787)
Justo Inc.


