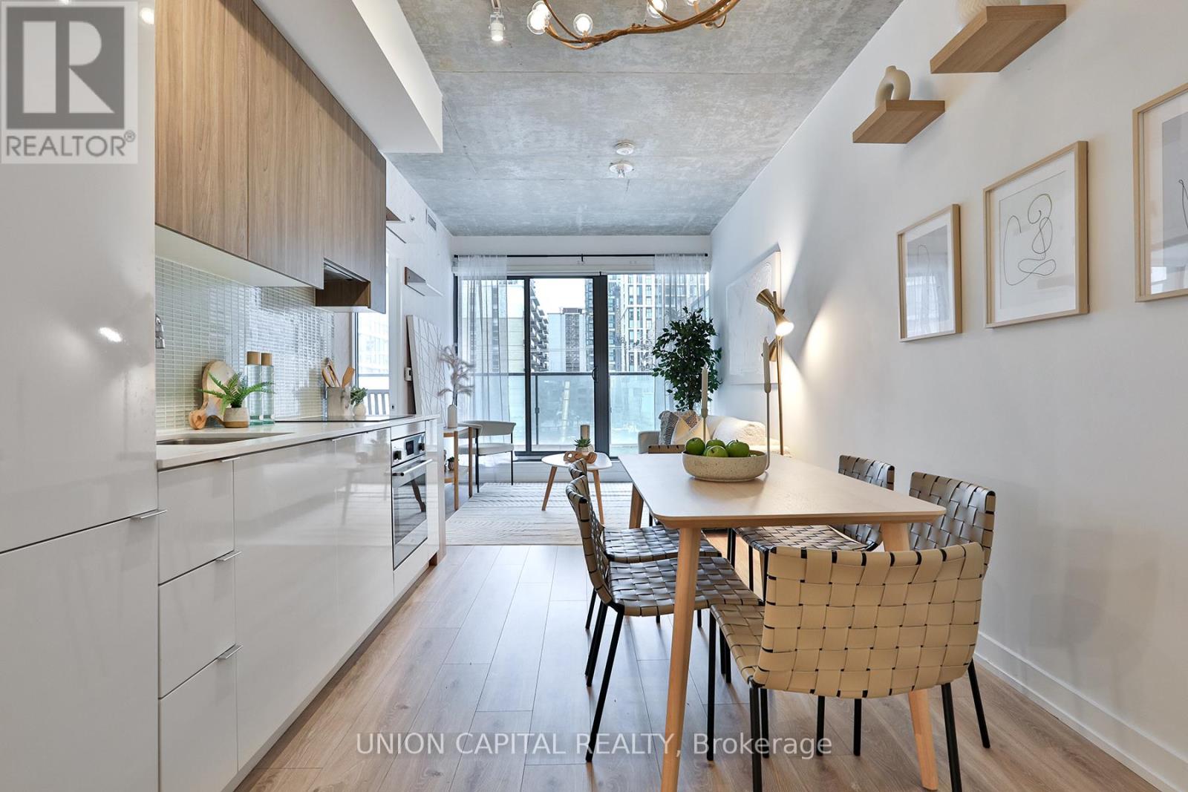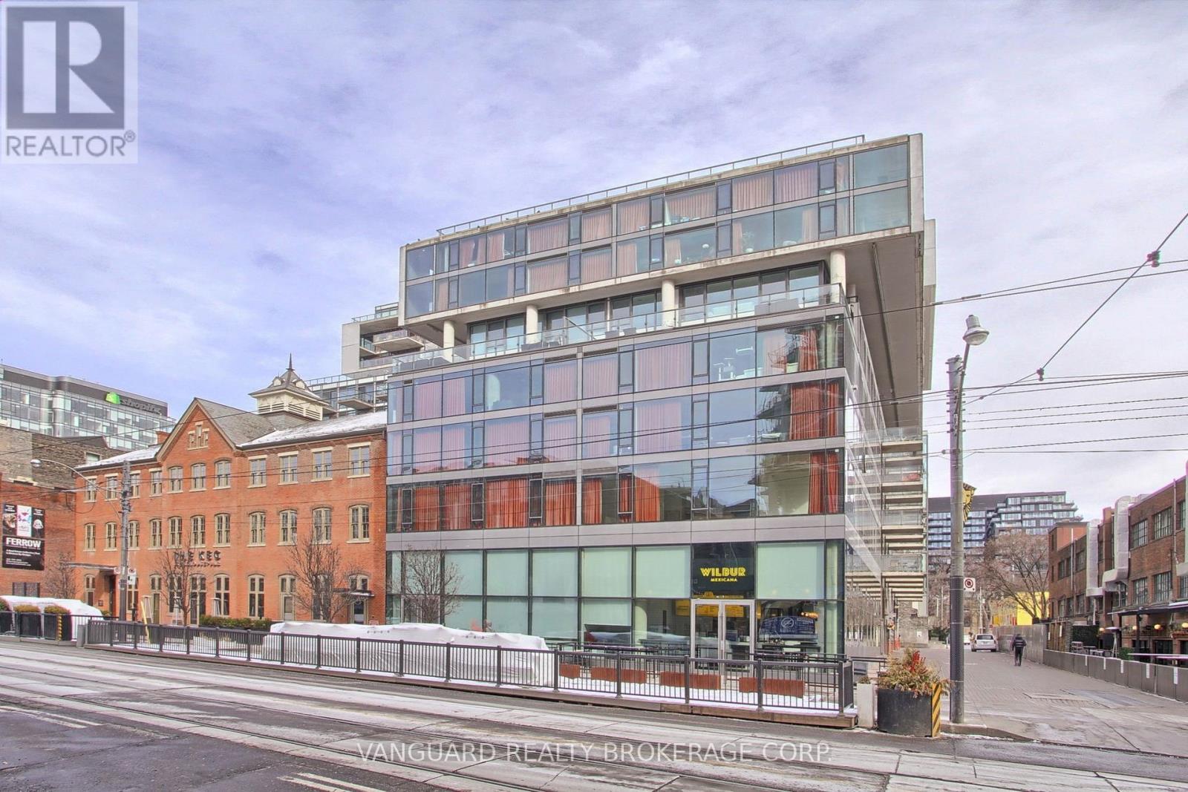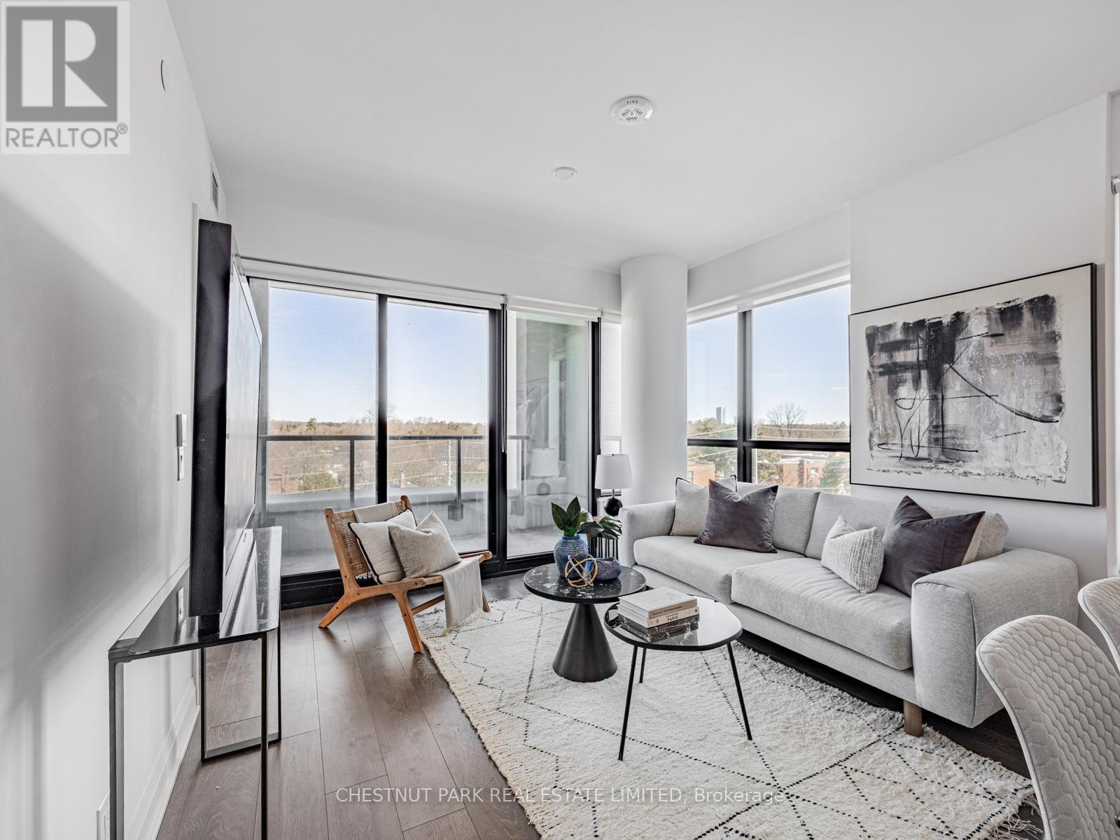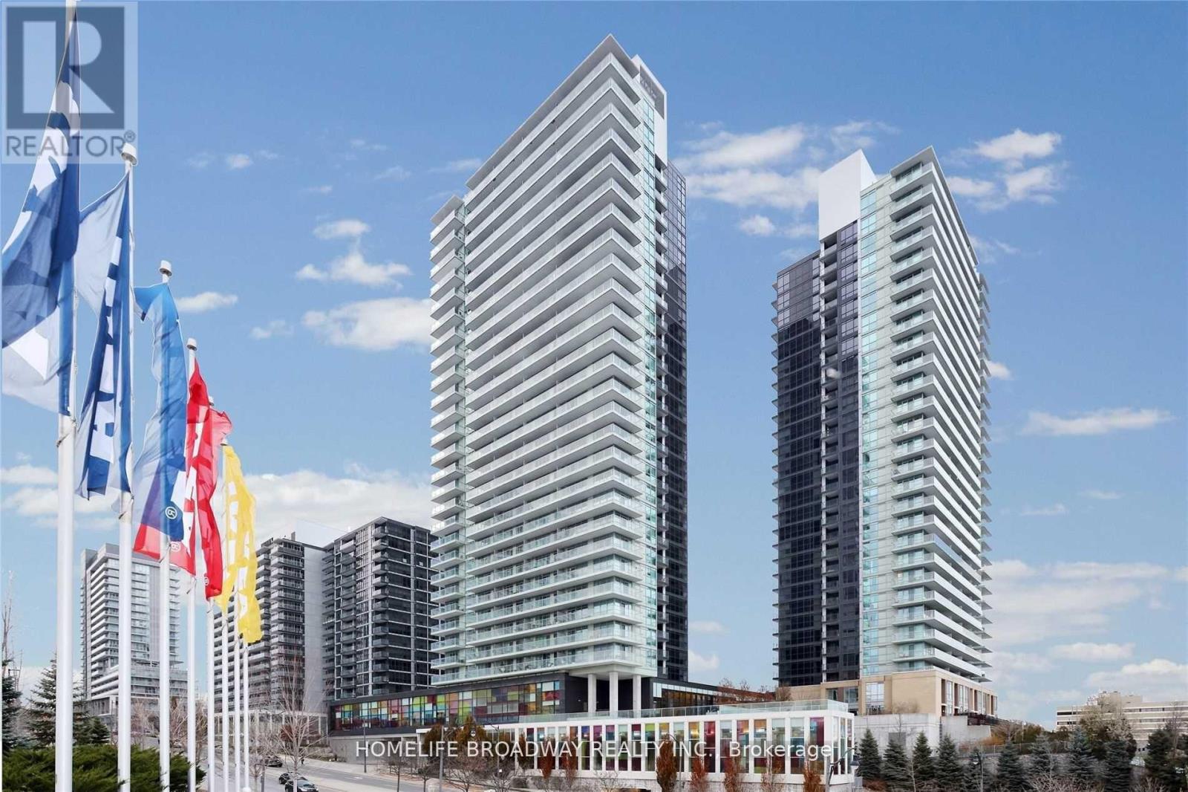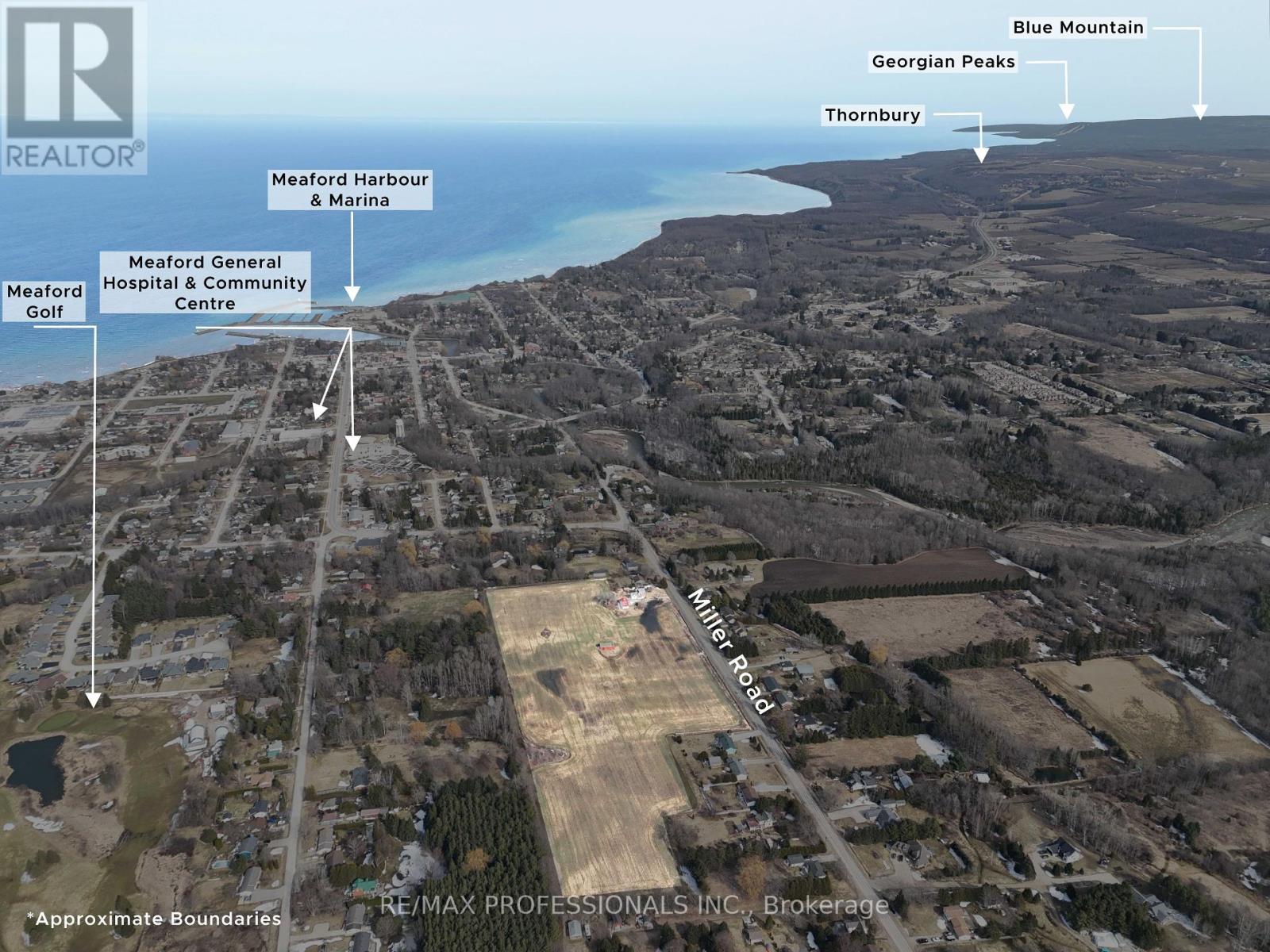Bsmt - 30 Beacon Road
Toronto (Dorset Park), Ontario
2 Dens Available in Basement. Shared Kitchen, Laundry and Washroom with Existing Tenant (occupied in one room), Shared Laundry in the Basement with Existing Owner (living in the main floor) Prime Scarborough Location (Birchmount Road & Lawrence Ave E) Utilities and internet are included in the rent! The friendly and respectful homeowners live upstairs and foster a welcoming environment. Fantastic Location Conveniently located near transit, shopping, and all major amenities. (id:50787)
RE/MAX Ace Realty Inc.
203 - 161 Roehampton Avenue N
Toronto (Mount Pleasant West), Ontario
Step into urban sophistication at 161 Roehampton in the heart of Yonge & Eglinton! This stunning 1+1 den condo offers a bright, open-concept layout with floor-to-ceiling windows, flooding the space with natural light. The modern kitchen features sleek built-in appliances, quartz countertops, and contemporary finishes, prefect for both daily living and entertaining. The spacious den provides the ideal setup for a home office or guest space, while the private balcony offers a tranquil retreat. Located in one of Toronto's most vibrant neighbourhoods, you're just steps from top-tier dining, shopping, transit (Subway & Future LRT), and entertainment. Residents enjoy world-class amenities, including a rooftop infinity pool, cabanas, fitness center, yoga studio, sauna, and golf simulator. Whether you're a first-time buyer or an investor, this is an exceptional opportunity to own a premium unit in a high-demand location. Don't miss out! (id:50787)
Union Capital Realty
Ph201 - 825 Church Street
Toronto (Rosedale-Moore Park), Ontario
Stunningly upgraded, this 2-bedroom, 3-bathroom Penthouse suite in the prime of Yorkville offers the perfect blend of luxury & sophistication, complete W/ breathtaking panoramic city views. Situated in the exclusive Milan Condos W/ 3 units per floor secure access this spacious residence features impressive 10 ft ceilings, floor-to-ceiling windows, & high-end finishes throughout, including a sleek modern kitchen W/ quartz countertops & premium KitchenAid S/S appliances. The open-concept living space flows seamlessly, extending to a large private balcony with a gas BBQ hook-up, ideal for entertaining or relaxing. The bright primary bedroom boasts an amazing W/I closet & spa-like 4-piece ensuite bathroom. The generous 2nd bedroom includes balcony access, a large mirrored closet, & its own 4-piece ensuite bathroom. A versatile additional room with soaring windows can be used as a media room, office, or 3rdbedroom. Enjoy top-tier building amenities & an unparalleled location just steps from groceries, transit, gym/spa opportunities, fine dining, luxury shopping, & more! With immediate occupancy available, this rare rental opportunity delivers unbeatable convenience & upscale living at its finest. 2 Parking Spots & 1 Locker Included. (id:50787)
Harvey Kalles Real Estate Ltd.
516 - 560 King Street
Toronto (Waterfront Communities), Ontario
Stylish with great decor! Fashion house in King West. Hang your hat in the heart of the Fashion District, this beautiful space with exposed concrete, high ceilings, and an oversized kitchen island will check many boxes for a downtown home. Over 950 sf of functional living space includes a great work from home den, 2 piece powder room, large walk-in closet, and a dining room area big enough for a full sized table. infinity pool on one of the best roof tops in the city, with amazing views of the skyline; 24 hour concierge, amenities including gym, party room; TTC at your door; farm boy grocery a 10 minute walk south; Loblaw's a 5 minute walk north. See the floor plan for room dimensions. (id:50787)
Vanguard Realty Brokerage Corp.
425 - 33 Frederick Todd Way
Toronto (Thorncliffe Park), Ontario
Situated in the highly sought-after Leaside neighbourhood, this bright and modern 2-bedroom, 2-bathroom corner suite offers 775 square feet of thoughtfully designed living space. With northeast exposure and floor-to-ceiling windows, the unit is filled with natural light and features a private balcony - perfect for relaxing any time of day. The integrated kitchen flows seamlessly into the open concept living and dining area, ideal for both everyday living and entertaining. A split-bedroom layout ensures privacy, with the spacious primary suite featuring its own ensuite bath. Located just an 8-minute walk to Sunnybrook Park and within the Rolph Road and Bessborough school catchments, this home is perfect for families and professionals alike. The upcoming Eglinton LRT station is less than a 5-minute walk away, offering a convenient commute to wherever you need to be. Enjoy a full suite of amenities including an indoor pool, hot tub, steam room, gym, rooftop terrace, and party room all within a modern, professionally-managed building. Long-term rental parking is available in the building for $160/month. (id:50787)
Chestnut Park Real Estate Limited
2511 - 29 Singer Court Se
Toronto (Bayview Village), Ontario
2 Bedrooms plus den with 2 washrooms. Include 1 parking and 1 locker. 9 ft ceiling. Sunfilled Se corner unit. Bright & spacious. Unobstructed view. Wraparound balcony. Kitchen with granite countertop, glass and steel backsplash, centre Island and stainless steel appliances. Laminate flooring throughout the unit. Newer kitchen faucets (2022). Primary bedroom with 4 pc ensuite, His/Her closetes, walkout to Balcony. 24 hours concierge, guest suite, visitor parking. Basketball/badminton court, Kid's pool & adult's lap-pool. Saunas, Game, Theatre, karaoke & lounge rooms, dog spa. Large well-equipped gym with Yoga room. Close to Ikea, Bayviewvillage, Fairview mall, Canadian Tire, park, ravine, "Go train", subway and highway. Photos are from previous listing. (id:50787)
Homelife Broadway Realty Inc.
412 Miller Street
Meaford, Ontario
Presenting 412 Miller Street - Draft Plan Approved in prime Location - an exceptional 17.59-acre parcel in the heart of Meaford, Ontario, with draft plan approval for 147 residential units. Backed by residential zoning (R2, R3, RM), 412 Miller Rd is perfectly positioned to capitalize on Meafords ongoing population growth, infrastructure expansion and Ontarios Build Homes Faster Act . Nestled just off Highway 26, this site offers quick access to Meaford Harbour, Thornbury, Georgian Peaks, and Blue Mountain Resort & Collingwood. Surrounded by essential amenities like a hospital, community centre, golf course, and local shops, the location combines small-town charm with modern convenience. With housing demand rapidly outpacing supply, Meaford is welcoming new residents from the GTA and beyond seeking affordability, nature, and a relaxed lifestyle. The town is actively investing in infrastructure, including wastewater expansion, to support more than 1,500 new homes and 412 Miller Street is at the front of the line. Whether youre a developer looking for your next build-ready project or an investor seeking future growth in Southern Ontarios real estate market, this is a rare opportunity to shape a vibrant residential community in a high-demand area. Property includes farmhouse land with large garage and barn. Can be leased. Farm land is currently used for cash crop farming netting income. (id:50787)
RE/MAX Professionals Inc.
412 Miller Street
Meaford, Ontario
Presenting 412 Miller Street - Draft Plan Approved in prime Location - an exceptional 17.59-acre parcel in the heart of Meaford, Ontario, with draft plan approval for 147 residential units. Backed by residential zoning (R2, R3, RM), 412 Miller Rd is perfectly positioned to capitalize on Meafords ongoing population growth, infrastructure expansion and Ontarios Build Homes Faster Act . Nestled just off Highway 26, this site offers quick access to Meaford Harbour, Thornbury, Georgian Peaks, and Blue Mountain Resort & Collingwood. Surrounded by essential amenities like a hospital, community centre, golf course, and local shops, the location combines small-town charm with modern convenience. With housing demand rapidly outpacing supply, Meaford is welcoming new residents from the GTA and beyond seeking affordability, nature, and a relaxed lifestyle. The town is actively investing in infrastructure, including wastewater expansion, to support more than 1,500 new homes and 412 Miller Street is at the front of the line. Whether youre a developer looking for your next build-ready project or an investor seeking future growth in Southern Ontarios real estate market, this is a rare opportunity to shape a vibrant residential community in a high-demand area. Property includes farmhouse land with large garage and barn. Can be leased. Farm land is currently used for cash crop farming netting income. (id:50787)
RE/MAX Professionals Inc.
14 - 840 Dundas Street W
Mississauga (Erindale), Ontario
Bright corner condo townhouse that feels like a semi-detached home! Located in vibrant Erindale, this 3-bed, 3-bath, ~1800-1999 sqft residence backs onto a scenic trail with another trail alongside, perfect for nature lovers.Flooded with sunlight, the open-concept main floor features high ceilings. The living room offers hardwood floors, a gas fireplace, and a walk-out to a private deck overlooking greenery. The corner-unit design ensures extra windows, creating a warm, inviting vibe.Upstairs, the primary bedroom includes a 4-piece ensuite and ample closets, with two additional bedrooms and a Den ideal for a home office. The finished lower level offers a rec room or storage, plus access to an oversized built-in garage.Enjoy low-maintenance living with condo fees covering exterior upkeep. Commuters will appreciate being minutes from Highways 403, QEW, and 401, and MiWay bus routes stop just outside, with Cooksville GO Station a short drive away. Families will find top-rated schoolsSpringfield Public School, Hawthorn Public School, St.Jerome Separate, and nearby secondary schoolswithin walking distance, and community hubs like Erindale and Mississauga Valley centres offer pools, fitness classes, sports fields, and playgrounds. (id:50787)
RE/MAX Premier Inc.
1706 - 30 Gibbs Road
Toronto (Islington-City Centre West), Ontario
Welcome to This Immaculate 2 Bedroom Suite located in a vibrant master-planned community! This luxurious residence features an open-concept layout, flooded with natural light, perfect for modern living and entertaining. The primary bedroom boasts an ensuite bathroom and a large walk-in closet, creating a personal sanctuary. Enjoy amenities such as a 24-hour concierge, gym, BBQ terrace, and more. With convenient access to major highways and just a short walk to parks, schools, public transit, grocery stores, and restaurants, everything you need is within easy reach. Don't miss this incredible opportunity to live in luxury and comfort. (id:50787)
Century 21 King's Quay Real Estate Inc.
701 - 75 King William Crescent
Richmond Hill (Langstaff), Ontario
Bright And Spacious One Bedroom In Prime Yonge & Hwy7 Location. Open Concept Layout, Upscale Kitchen With Granite Counters, Back Splash And S/S Appliances, Unobstructed North Facing Exposure And Open Balcony. Spacious Master Bedroom. Easy Access To 407, Hwy 7,404, Walking Distance To Public Transit And Minutes To Langstaff Go Station. Great Amenities: Gym, Yoga, Party Rooms, Guest Suites, Billiard Room, 24 Hr Concierge, Visitor Parking (id:50787)
Century 21 Heritage Group Ltd.
122 Arten Avenue
Richmond Hill (Mill Pond), Ontario
4,366 square feet custom built home in Richmond Hills exclusive Mill Pond Community. This 4+1 bedroom, 4 bath home in placed on a rare 52X193 foot deep lot. Wide foyer opens to the living room with vaulted ceilings and floor-to-ceiling windows, and the open-concept dining room and family room with cathedral ceilings open to the second floor hallway. Oversized windows overlooking the private backyard with large in-ground swimming pool. Well-appointed kitchen with large breakfast area features premium cabinetry, brand new quarts countertops, large centre island with built-in cooktop, stainless steel appliances with built-in wall oven and microwave. Convenience of a spacious main floor office that could be used as a bedroom. Custom open tread hardwood stairs lead to the second floor with massive primary bedroom and brand new ensuite bathroom, three more spacious bathrooms and two more full bathrooms. Fully finished basement offer additional living space with an extra bedroom and massive Rec room, large sauna and another full bathroom. Close to great school and short distance To Yonge St, Close To Shopping, Restaurants And All Amenities. Fridge, Stove, B/I Dishwasher, Washer, Dryer, All Elfs, All Window Coverings. Garage Doors (2025), home painted throughout (2025), renovated bathrooms (2025), kitchen quartz countertops (2025) (id:50787)
RE/MAX Escarpment Realty Inc.


