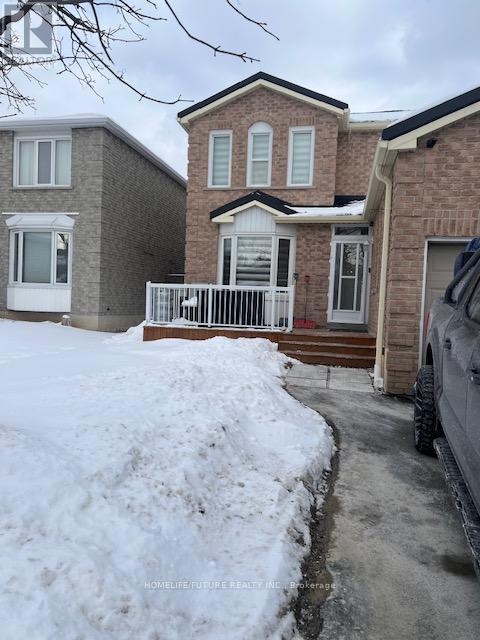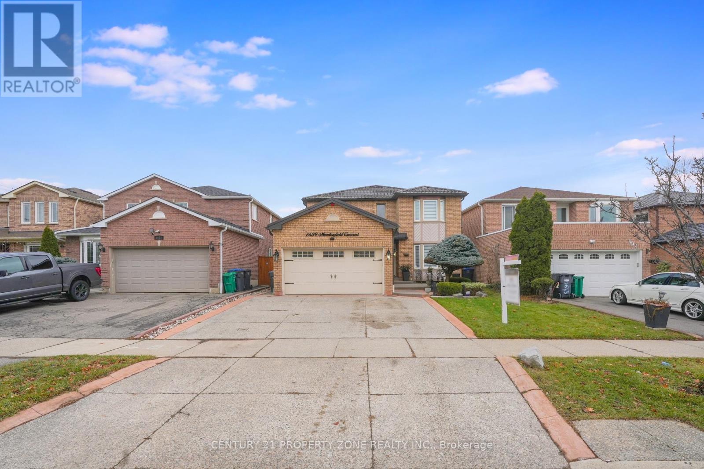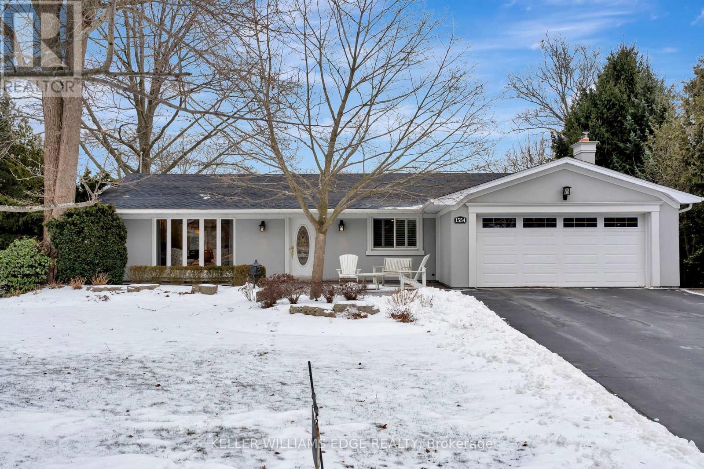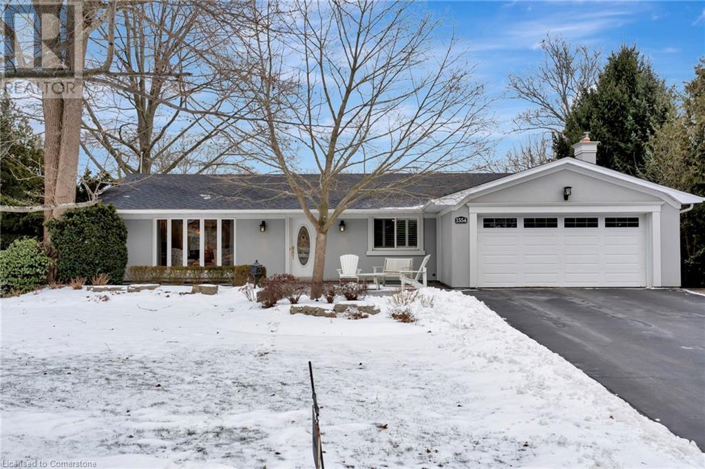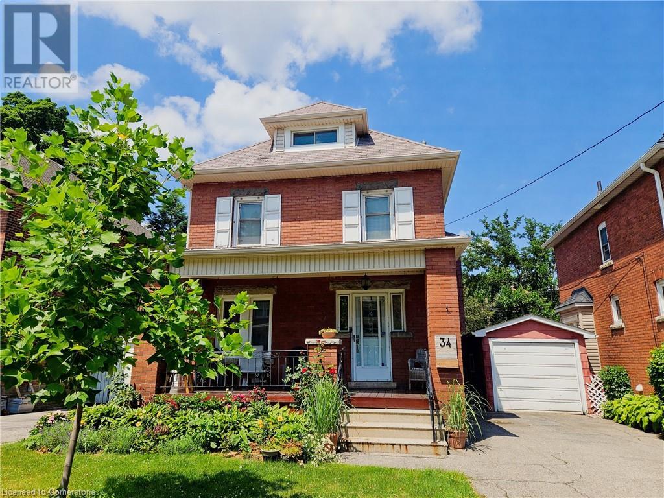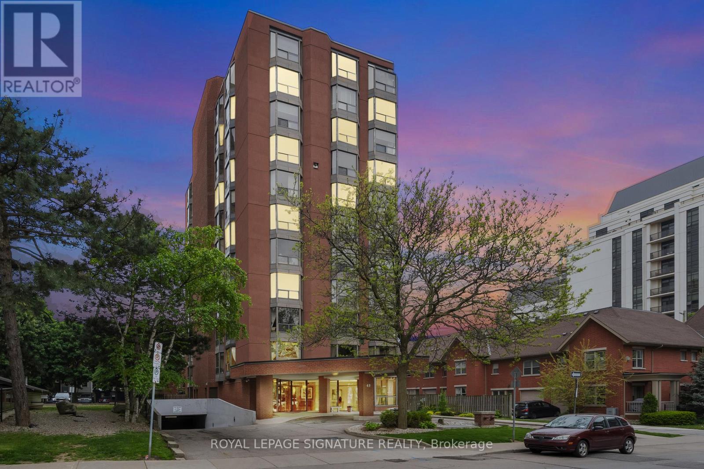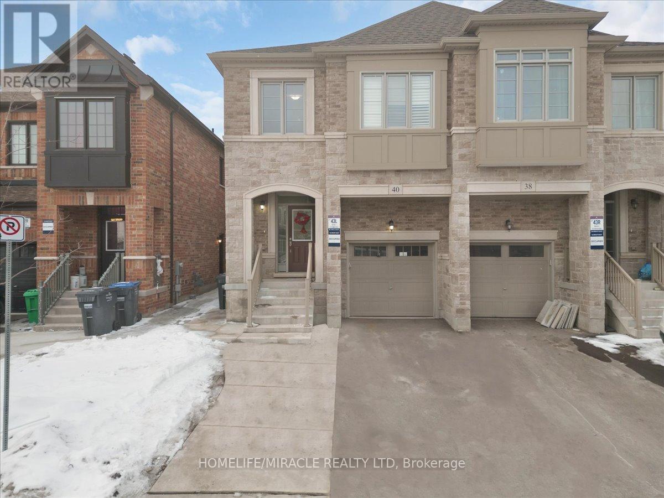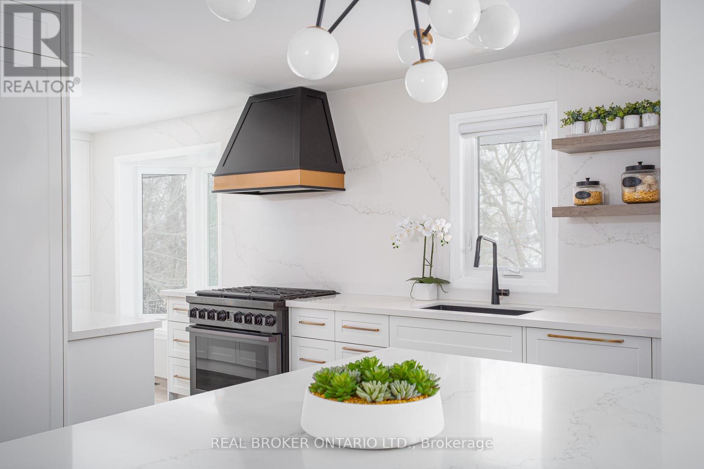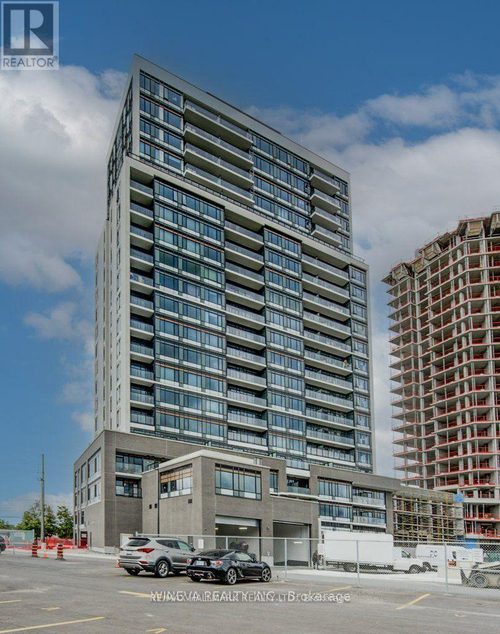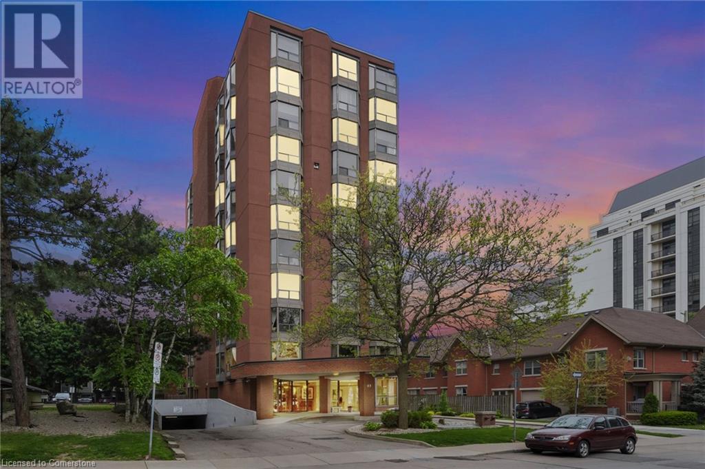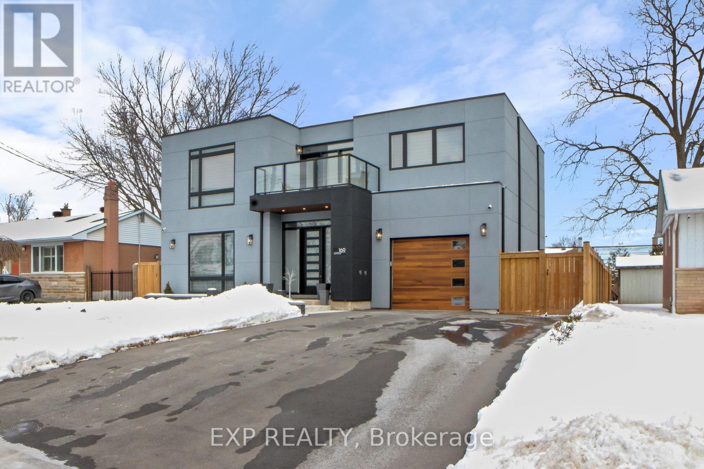208 Rutherford Road
Bradford West Gwillimbury (Bradford), Ontario
Stunning Home in the Heart of Bradford Prime Location & Income Potential! Approximately 4000 Sq. Ft. of living space. Don't miss this incredible opportunity to own a beautifully designed home in the heart of Bradford! This upgraded property features a finished walk-out basement with two bedrooms, a full kitchen, and a separate entrance, offering a great option for extended family or rental income potential. Key Features: Open-concept gourmet kitchen with upgraded cabinetry, stainless steel appliances, and a gas stove Cozy gas fireplace and a gas line for BBQ perfect for entertaining Premium lot facing the newly opened Bradford Park & Green Conservation Trail Minutes to Hwy 400, GO Station, and just 30 minutes to Vaughan Subway Station Close to new schools, shopping plazas, and recreational facilitiesThis home offers the perfect blend of modern living, convenience, and investment potential. Book your showing today! Ravine View. Corner house. (id:50787)
Right At Home Realty Investments Group
905 - 158 King Street N
Waterloo, Ontario
Location! Location! Convenience and comfort corner unit beautiful view 2 Bedroom and 2 Washroom. Master Room Ensuite washroom. Walking distance to both universities Laurier university 2 Mins walk & University f Waterloo 15 Mins walk. Walk in Bus Stop front of the apartment building amenities include Gym meeting Room, Party Room, Modern Kitchen. Fully furnished unit, quality laminate floor through out,including Gym, meeting Room, Party Room, Bus Stop, Located at Front of the Apartment. (id:50787)
Homelife Silvercity Realty Inc.
83 - 5030 Heatherleigh Avenue
Mississauga (East Credit), Ontario
This lovely 3-bedroom townhome is one of the largest models in the complex, with children's parks, visitor parking, public transit at the doorstep, Hwy 403 & 401, Heartland shopping Centre, and part of the prestigious Rick Hansen School system. The home features a Big Prime bedroom with a semi-ensuite bathroom, 2 good size bedrooms with closets, a large eat-in kitchen, a family room with a walk-out to a patio, and interior access to a garage. (id:50787)
Royal LePage Real Estate Services Ltd.
Bsmt - 53 Dakin Drive
Ajax (Central West), Ontario
Looking For AAA Tenants!!! Brand New Basement Just Finished With 2 Bedroom 2 Bath And Separate Entrance. High-Efficiency HVAC Systems, All Brand New Appliances, All Within Walking Distance To Better Beginnings Daycare And Minutes From Hwy 401 And Shopping (id:50787)
Homelife/future Realty Inc.
102 Rutherford Road N
Brampton (Madoc), Ontario
Welcome to this beautiful 4 bedroom detach home, boasting a combined living & dining and family size kitchen. This immaculate 2 story property features 4 Bedrooms, 1 Bath, Brick & Vinyl exterior. On A Premium 50' X 111 Lot In Madoc, and has a lot of future potential, located In The High Demand Neighborhood. Open Concept Layout, A Renovated Eat-In Kitchen , Stainless Steel Appliances, Upgraded Bathroom, Laundry in the basement, Freshly Painted. Calm & Quiet Neighborhood. Close To Hwy 410, Walking Distance To Tim Hortons, Bank, Groceries, Public Transportation and many more . (id:50787)
RE/MAX Excellence Real Estate
3 - 3045 George Savage Avenue
Oakville (1008 - Go Glenorchy), Ontario
This exceptional property boasts breathtaking sunrise views, a pristine walkway, and a maintenance-free boulevard, all expertly maintained by the town of Oakville-NO condo fees or road allowance charges. The oversized garage comfortably accommodates two vehicles while offering ample additional storage, and the first floor presents an excellent opportunity for a rental suite conversion. Enhancing your living experience, three distinct and private outdoor spaces including one of the few units along Dundas with a functional balcony provide exceptional versatility. The bright and inviting living room showcases large windows, pot lights, an open-concept design, and serene pond views. At the heart of the home, the kitchen is a true showpiece, featuring elegant chandeliers, floating shelves, sliding double doors, and a pantry with built-in shelving. A walkout to a spacious balcony complements its stunning granite island, stainless steel appliances, granite countertops, subway tile backsplash, and double sink. A second-floor loft, with a private balcony, offers a breathtaking vantage point overlooking the pond. Upstairs, the luxurious primary bedroom boasts a dazzling chandelier, a spacious walk-in closet with custom shelving, and an ensuite bathroom with a granite vanity and a tub/shower combo. Two additional generously sized bedrooms and a four-piece bathroom complete the third floor. Further elevating this exceptional home are premium upgrades, including enhanced ceiling and exterior lighting, upgraded bathroom faucets, stylish door handles, and a custom barn door in the bedroom. The well-appointed laundry room features granite countertops, a long floating shelf, an upgraded sink and faucet, and direct garage access. Ideally located near top-rated schools, sports facilities, shopping, and major highways, this modern masterpiece is designed for sophisticated family living, blending spacious interiors with high-end finishes to impress even the most discerning buyers. (id:50787)
Royal LePage Real Estate Services Ltd.
1639 Meadowfield Crescent
Mississauga (East Credit), Ontario
Fully Upgraded Dream Home in Mississauga! This immaculate property features 4 spacious bedrooms and 4 luxurious washrooms, offering the perfect space for your family. Ideally located near Heartland, you'll be close to all the amenities you need. The home is designed with top-tier finishes, including a stunning brand-new chefs kitchen with high-end appliances and custom cabinetry. The metal roofing ensures both durability and style. The family room is a showstopper with waffle ceilings, adding a modern, unique touch. Enjoy a true backyard oasis, along with a beautifully landscaped front yard. The finished basement includes a full washroom and an additional bedroom, ideal for guests or a home office. This home is the perfect combination of elegance, comfort, and functionality don't miss the opportunity to make it yours! (id:50787)
Century 21 Property Zone Realty Inc.
1554 Venetia Drive
Oakville (1017 - Sw Southwest), Ontario
Nestled in the highly sought-after Bronte neighbourhood, this beautiful 3-bedroom, 3-bathroom bungalow offers you the perfect layout, with open-concept kitchen, dining, and living areas bathed in natural light, creating a bright, welcoming space. Step out onto the deck just off the kitchen and enjoy views of the expansive backyard oasis, complete with a sparkling in-ground pool and hot tub, surrounded by lush gardens. The finished walkout basement provides extra living space with a family room, additional bedroom and bathroom, and plenty of storage. With ample parking and just steps from Coronation Park and scenic waterfront trails along Lake Ontario, this home is a true gem! (id:50787)
Keller Williams Edge Realty
91 Wellington Street W
Barrie (Queen's Park), Ontario
Stunning home on a large corner lot L-shape (please see photos) with exceptional upgrades! Nestled on a spacious lot, this beautifully updated home offers the perfect blend of modern comforts and timeless charm. Inside, you'll find gleaming new flooring on main floor, complemented by bright pot lights that enhance the ambiance. The kitchen features sleek new countertops, creating an inviting space for cooking and entertaining. Fresh paint throughout adds a fresh, contemporary feel to every room. The home also boasts anew furnace installed just last year, ensuring warmth and efficiency for years to comes. With a generous yard providing ample space for outdoor activities or future expansion, or severance. Check with local municipality, This home truly has it all. Located just minutes from downtown and the popular Centennial Beach, this home offers a perfect blend of tranquility and convenience. You'll be within walking distance to essential amenities including a no frill grocery store, shoppers pharmacy, medical laboratory, and various food stores. Don't miss the opportunity to make this move-in-ready gem yours! (id:50787)
Homelife/miracle Realty Ltd
1554 Venetia Drive
Oakville, Ontario
Nestled in the highly sought-after Bronte neighbourhood, this beautiful 3-bedroom, 3-bathroom bungalow offers you the perfect layout, with open-concept kitchen, dining, and living areas bathed in natural light, creating a bright, welcoming space. Step out onto the deck just off the kitchen and enjoy views of the expansive backyard oasis, complete with a sparkling in-ground pool and hot tub, surrounded by lush gardens. The finished walkout basement provides extra living space with a family room, additional bedroom and bathroom, and plenty of storage. With ample parking and just steps from Coronation Park and scenic waterfront trails along Lake Ontario, this home is a true gem! (id:50787)
Keller Williams Edge Realty
9326 White Oak Avenue
Niagara Falls, Ontario
Welcome to this beautifully designed 3-bedroom, 2.5-bath bungaloft in the desirable community of Chippawa. Built in 2023, this 1,800 sq. ft. home offers modern finishes and thoughtful design throughout. The main floor features a grand entrance with a two piece bathroom, an open-concept layout with a bright living space, vaulted ceiling, a contemporary kitchen equipped with stainless steel appliances, an island, and patio doors leading to the backyard. The primary bedroom boasts a private ensuite, while the upper loft area provides additional flexible space, a bedroom and a four piece bathroom. This carpet-free home includes a separate entrance, ideal for potential in-law or secondary suite options. A double car garage and double-wide asphalt driveway offer ample parking. Located in a family-friendly neighborhood, this home is close to parks, golf courses, and the scenic Niagara River. A perfect blend of style and functionality, this property is move-in ready. View it today! (id:50787)
RE/MAX Escarpment Golfi Realty Inc.
34 Connaught Avenue S
Hamilton, Ontario
Welcome to this immaculate, well-loved home tucked in a sought-after, quiet, family-friendly neighbourhood. This home evokes endless charm and character, with original hardwood floors throughout. Conveniently located to many amenities such as buses, schools, shopping, Gage Park and highway access. Many updates include, central air(2005), kitchen (2011), updated wiring, 100 amps (no knob & tube), basement waterproofing (2022), sump pump (2022) & brand new roof (Sept. 2024). The main floor welcomes a cozy living room with gas fireplace, formal dining room w/walkout to the sun room overlooking the vast backyard, & a kitchen w/walkout to the balcony. Upstairs you will find 3 generously sized bedrooms & a spacious half-storey which can be used as a fourth bedroom, office or lounge. This home is worth a look and surely will not disappoint! (id:50787)
Century 21 Heritage Group Ltd.
708 - 395 Dundas Street W
Oakville (1008 - Go Glenorchy), Ontario
A chic lifestyle awaits at the Distrikt Trailside, one of Oakville's newest luxury condominium complexes. Brand new building & gorgeous suite with 3 bedrooms & 2 full bathrooms, car parking & approximately 995 sq ft of well-planned living space plus another 325 sq ft wrap around balcony. Stellar corner unit with large extra windows & abundant natural light, 9-foot ceilings, wide-plank laminate flooring, sleek modern cabinetry, quartz counters & oversized designer tiles create a contemporary ambiance at every turn. The open-concept kitchen offers sleek 2-colour cabinetry, pot drawers, upgraded island with sink, drawers, breakfast bar, quartz counters, & quality integrated & stainless steel appliances. Gather with friends & family in the spacious living/dining room with extra-large windows & a walkout to the balcony with views of the complex recreation facilities & woodlands beyond. The primary bedroom features a walk-in closet & lavish 4-piece ensuite bathroom with an oversized shower. Two additional bedrooms share the 4-piece ensuite bathroom with an oversized shower. Two additional bedrooms share the 4-piece main bathroom boasting a soaker tub/shower combination, & a separate laundry area is in the hall. Electric 2-storey lobby and superb building amenities such as a huge terrace with barbeque stations and plenty of lounge/dining areas, generous gathering/meeting areas, a fabulous well-equipped gym & concierge/security will have you safe & well addressed. Enjoy the convenience of 2 underground parking spaces, side by side & close to elevator & a storage locker. From here you can walk to shops, restaurants & services and there is easy access to highways & transit for commuters. Credit check & reference. (id:50787)
Union Capital Realty
Lower - 45 Southampton Drive
Toronto (Eglinton East), Ontario
Above-grade fully furnished basement suite, renovated in 2016 (with permit), separate entrance and 7 foot ceilings, spacious vestibule, kitchen with glass tile backsplash, stainless steel fridge, b-in dishwasher, stove and microwave, 2 TVs, cable and internet and utilities included, shared laundry arrangements. Parking for 1 car available for tenant. Would suit single professional or couple. (id:50787)
Real Estate Homeward
300 - 49 Robinson Street
Hamilton (Durand), Ontario
Welcome to The Garrison, an exclusive building with one or two units per floor. This stunning condo offers 1897 sqft of beautifully appointed living space. The kitchen, bathrooms, and the rest of the condo have undergone extensive updates between 2021 and 2024, including updated appliances, laminate, and a redesign of the walk-in closet in the primary bedroom. 3 Bedroom layouts are rarely offered in the building, and with a set of double entry doors, you truly can enjoy your privacy. Additionally, Eastern, Northern and Western Exposures offer ample light from sunrise to sunset. Walk to James St S, Locke St S, Corktown, and Downtown for restaurants, boutiques, and amenities. Close to the Go Station, public transit, 403 access, parks, and trails steps to Durand Park.PS. This unit only has one common wall with only one unit, a rare find! (id:50787)
Royal LePage Signature Realty
40 Fordham Road
Brampton (Bram West), Ontario
Welcome To Stunning 2300sqft (Above Grade) Semi-Detached Built By Great Gulf, In Desirable Westfield Community Of Brampton. ***Bigger than Some of the Detached Homes in the Area! ***Includes a TWO-UNIT Registered LEGAL BASEMENT ***Featuring Soaring 9ft Ceilings On Main Floor. Beautiful Oak Staircase With Iron Spindles, Pot lights, California Shutters, Kitchen With Upgraded Quartz Countertops, Double Stainless Steel Sink & Beautiful Backsplash. Hardwood Floors Throughout. ***Second Floor Features 4 Spacious Bedrooms Which Includes In-law Suite (Separate Bathroom) For Total of 3 FULL Bathrooms with Quartz Counters, ***Primary Bedroom Offers Walk-In Closet, Luxurious 5-Piece Ensuite, Each Bedroom features Doored Closet. ***Conveniently Located Steps Away From Park As Well As Minutes From Schools, Major Plaza, Banks, Brampton Public Library, Restaurants, Grocery Stores, Prestigious Lionhead Golf Club & ***Upcoming Modern Embelton Community Centre ***Easy Access To The Highway 401 & 407. ***No Side Walk ***LEGAL BASEMENT*** With 2 Bed Plus Den Plus Storage And Builder Built Separate Entrance ***Potential Overall Rental Income of OVER $5000 per month ***Garage Access To Home & Mud/Laundry Room. (id:50787)
Homelife/miracle Realty Ltd
2204 Shardawn Mews
Mississauga (Erindale), Ontario
Muskoka in the City! Discover unparalleled luxury and tranquility in this redesigned bungalow, situated majestically at the end of a quiet cul-de-sac on the top of the hill in Gordon Woods. Overlooking the Credit River and Mississauga Golf & Country Club, this meticulously renovated home (2021) offers 3,732 sq. ft. of stunning living space with high-end finishes throughout. The open-concept main level features a showstopping gourmet kitchen with quartz counters, custom cabinetry, a large island, and premium built-in appliances, including a Miele coffee center. The dining and living areas boast floor-to-ceiling windows with spectacular views and walk out access to a private deck overlooking the ravine, river, and golf course. The primary suite includes a spa inspired ensuite, while two additional bedrooms and a luxurious 5-piece bath complete the main level. The walk-out lower level offers a family/rec room with a wood-burning fireplace, a gym, two bedrooms, a 3-piece bath, and a spacious laundry room. The backyard oasis features multiple patios, mature trees, lush landscaping, and a fire pit, creating a perfect space for relaxation or entertaining. Ideally located minutes from Lake Ontario, the Port Credit Yacht Club, Mississauga Trillium Hospital, Square One, Sherway Gardens, and the vibrant Port Credit community with its boutique shops, restaurants, and top-rated schools. The University of Toronto Mississauga campus is also nearby. Enjoy the perfect blend of nature and convenience. Book your showing today! (id:50787)
Real Broker Ontario Ltd.
203 - 39 New Delhi Drive
Markham (Cedarwood), Ontario
Stunning 2-Bedroom + Den Condo with 2 Baths, Parking & Locker!Welcome to this beautifully finished and well-maintained 2-bedroom + large den condo in a prime location! With an open-concept kitchen featuring branded stainless steel appliances and granite countertops, this unit offers both style and functionality. The spacious living area is filled with natural light, thanks to its large windows and east exposure. The 9-foot ceilings enhance the open feel of the space. The primary bedroom includes a closet and ensuite bathroom, ensuring privacy and convenience. The large den can serve as a home office, guest space, or additional storage. Enjoy the convenience of ensuite laundry, along with a stacked washer and dryer. This condo comes with one underground parking spot and a locker for extra storage. Steps away from public transit and within walking distance to Costco, Shoppers Drug Mart, Home Depot, Canadian Tire, restaurants, and banks. Just 2 minutes to Hwy 407, making commuting easy! (id:50787)
RE/MAX Gold Realty Inc.
1002 - 8010 Derry Road W
Milton (1033 - Ha Harrison), Ontario
Connect Condos Milton!! Brand New Corner Unit, 2 Bed+ Den, 2 Bathrooms. Great Open Concept Layout. State Of The Art Kitchen, Flooring, Bathrooms, Large Windows With Fantastic Views Of Natural Landscape. 1 Parking And 1 Locker Included. Great Location Easy Access To All Amenities, Major Highways, Retail Shopping, Dinning. Condo Unit Is Tenanted With A++ Doctor Tenant Till October 1st, 2025 At $2,800 A Month, Tenant Pays All Utilities. (id:50787)
RE/MAX Hallmark Realty Ltd.
49 Robinson Street Unit# 300
Hamilton, Ontario
Welcome to the Garrison, an exclusive building with one or two units per floor a. This stunning condo offers 1897 sqft of beautifully appointed living space. The kitchen, bathrooms, and the rest of the condo have undergone extensive updates between 2021 and 2024, including updated appliances, laminate, and a redesign of the walk-in closet in the primary bedroom. 3 Bedroom layouts are rarely offered in the building, and with a set of double entry doors, you truly can enjoy your privacy. Additionally, Eastern, Northern and Western Exposures offer ample light from sunrise to sunset. walk to James St S, Locke St S, Corktown, and Downtown for restaurants, boutiques, and amenities. Close to the Go Station, public transit, 403 access, parks, and trails steps to Durand Park. Ps. This condo has only one common wall with one other unit a rare find! (id:50787)
Royal LePage Signature Realty
260 - 7777 Weston Road
Vaughan (Vaughan Corporate Centre), Ontario
Welcome to Centro Square, an exceptional mixed-use complex situated in a highly sought-after area. This building boasts a variety of offices, residential units, and retail spaces, providing a vibrant and versatile environment. With 838 square feet of space, this unit is tenanted with a 5 star tenant in the retail/beauty service business for over 10 Years (Lash Bar)or purchase as an investor/landlord. Great Store-Front Exposure Located on Second Floor Immediately Off Escalator. Centro Square is designed to cater to your every need, with a wide range of amenities including retail stores, restaurants, a food court, residential accommodations, and office spaces. Its prime location ensures easy accessibility to public transportation such as TTC Subway and the Viva Bus, as well as convenient proximity to major highways like 407 and 400. Tens of thousands spent on unit improvements by tenant - A Must See! (id:50787)
Spectrum Realty Services Inc.
12 Churchill Drive S
Whitchurch-Stouffville (Stouffville), Ontario
OFFERS ANYTIME! Rare building lot w water allocation & approved plans & permits to build UP TO to a 4500 square foot home steps from Musselmans Lake, a quiet lakeside community nestled in York Region -a hidden gem just minutes from the 404 and Stouffville amenities! Thisirregularly shaped 90 x 200 foot lot has had all the work done for you- almost 1/2 acre to create your dream home -all applicable development fees have been paid and architectural plans drawn and permits approved for a build of up to 4500 square foot home w possibillities to scale back and build a smaller home if desired. Most importantly, this lot comes with water allocation , meaning a water supply to the lot ,which is difficult to obtain in the area. Steps from the water, close to community areas like Coultice Park ,summer evenings on the patio at nearby Fishbone By the Lake -this is lakeside living minutes from every convenience. Why fight traffic to the cottage when tranquility is yours the second you walk in the door! **EXTRAS** Ideally located, 12 Churchill Drive is just 15 mins from the 404, 12 mins to the Stouffville GO Transit station, 12 mins to all of the large scale shopping available in Stouffville, all the restaurants, cafes & events. (id:50787)
RE/MAX All-Stars Realty Inc.
1406 - 2081 Fairview Street
Burlington (Freeman), Ontario
Live the life of convenience at Paradigm Condos in Burlington. This stunning 2-bedroom, 2-bathroom corner suite on the 14th floor offers 837 sq. ft. of sun filled living space and premium south-west exposure. With 9-ft ceilings, floor-to-ceiling windows and a sprawling 22-foot balcony with two separate walkouts, youll enjoy breathtaking views of Lake Ontario and the Niagara Escarpment. One of the largest and most desirable layouts in the building, this suite features modern improvements, including quartz countertops, upgraded cabinetry, stainless steel appliances, a glass-enclosed shower and fresh paint throughout. Experience luxury living with top-tier amenities designed to elevate your lifestyle: rooftop patio, deck, bbq areas & gardens, indoor pool, hot tub, sauna, gym, basketball court, games room, movie theatre, meeting rooms, party rooms, guest suites and a dedicated dog zone complete with a park and washing stations to boot. All this in a location that cant be beat! Enjoy direct access to the Burlington GO Station and Walmart for unmatched convenience. Just a short walk to the downtown core with international cuisine, boutique shops and vibrant nightlife to enjoy. This suite comes with 1 owned parking spot and 1 locker. Immaculately maintained and move-in ready. Dont miss this opportunity! (id:50787)
Keller Williams Edge Realty
169 Euston Road
Burlington (Appleby), Ontario
Welcome to 169 Euston Rd, located in the highly desirable Elizabeth Gardens area of Burlington, just a 5-minute walk to the lake! This beautifully crafted custom-built home offers 3 bedrooms and 4 bathrooms, blending luxury and functionality at every turn. Primary bedroom features a 5pc spa like ensuite, walk in closet and hardwood floors throughout. The 5pc Jack and Jill Washroom complete the spacious second and third bedroom with ample amount of natural light. The main floor and basement features 10-foot ceilings, and 9-foot ceilings on the second floor, that makes the space feels open and airy. The open concept custom gourmet kitchen boasts high-end stainless steel appliances ($35K) with dovetail jointed drawers ($30K), perfect for the home chef. Custom stairs add an elegant touch, and a spacious second-floor balcony provides a private outdoor retreat. The large mudroom with built-in storage and convenient laundry area enhances daily living. Enjoy the polished cement Hydronic heated floor in the fully finished basement, offering both comfort and style. Back yard boasts a Covered deck full width of the house Natural gas hookup Hot tub hookup at side of house, Deck has concrete pad poured underneath - hot tub ready. Other extras include High Velocity furnace ($20K), Boiler with pool pump installed - ready for inground/above ground pool, and Garage is Wired for EV hookup. Every detail of this home has been carefully designed with no expense spared. Too many features to list, book your appointment to see this gem today! You don't want to miss this opportunity to own your forever dream home!! (id:50787)
Exp Realty




