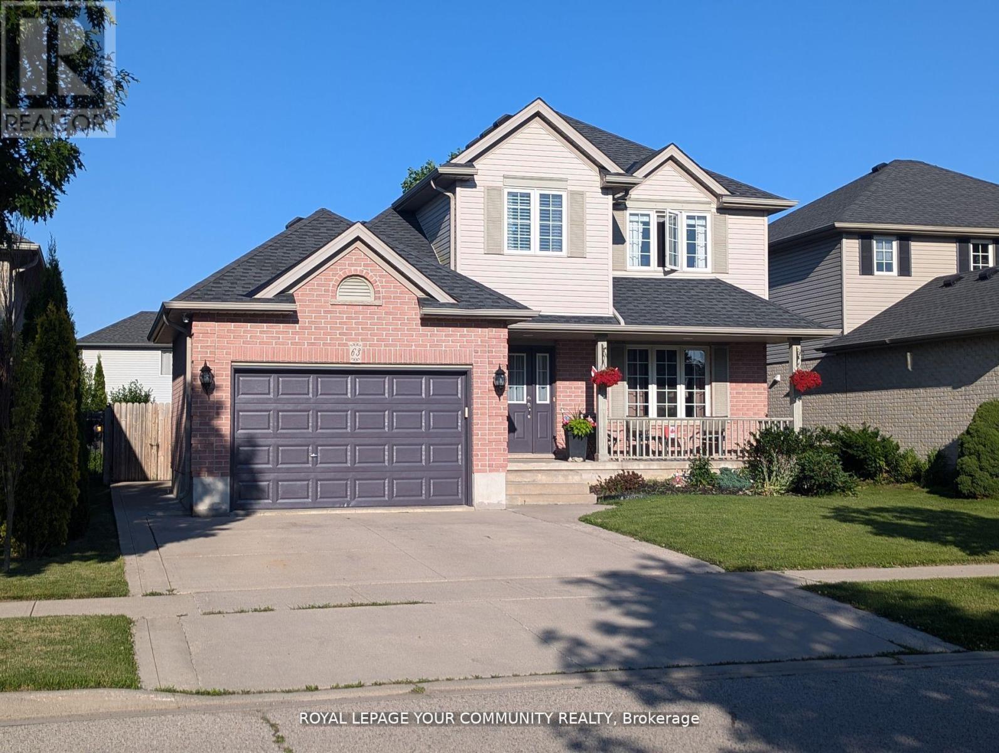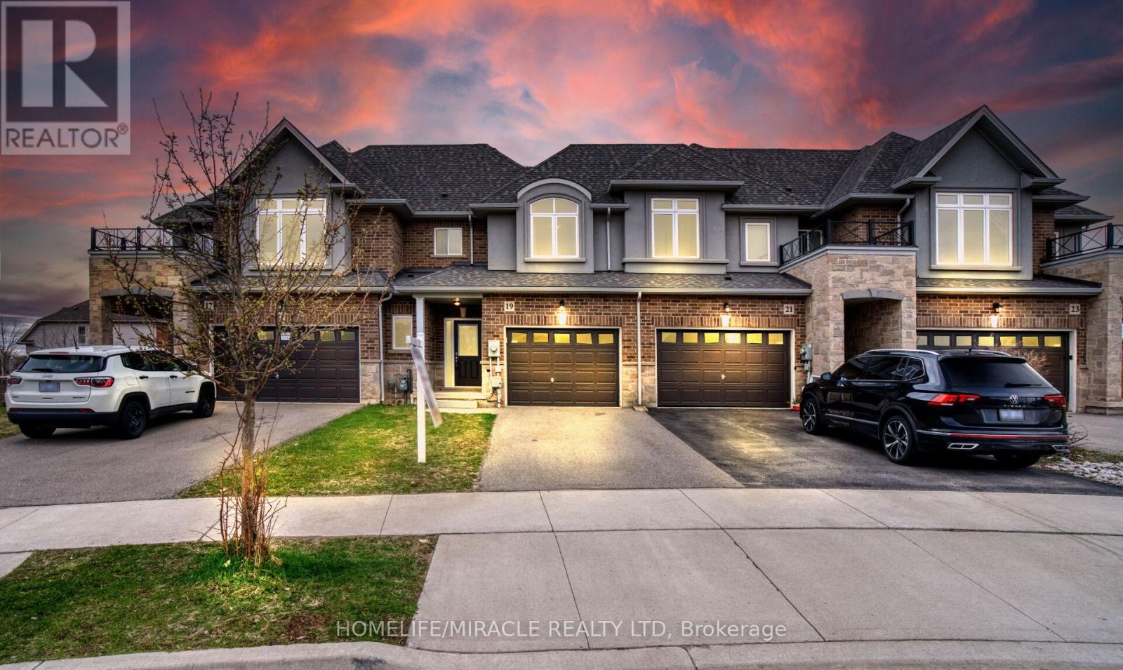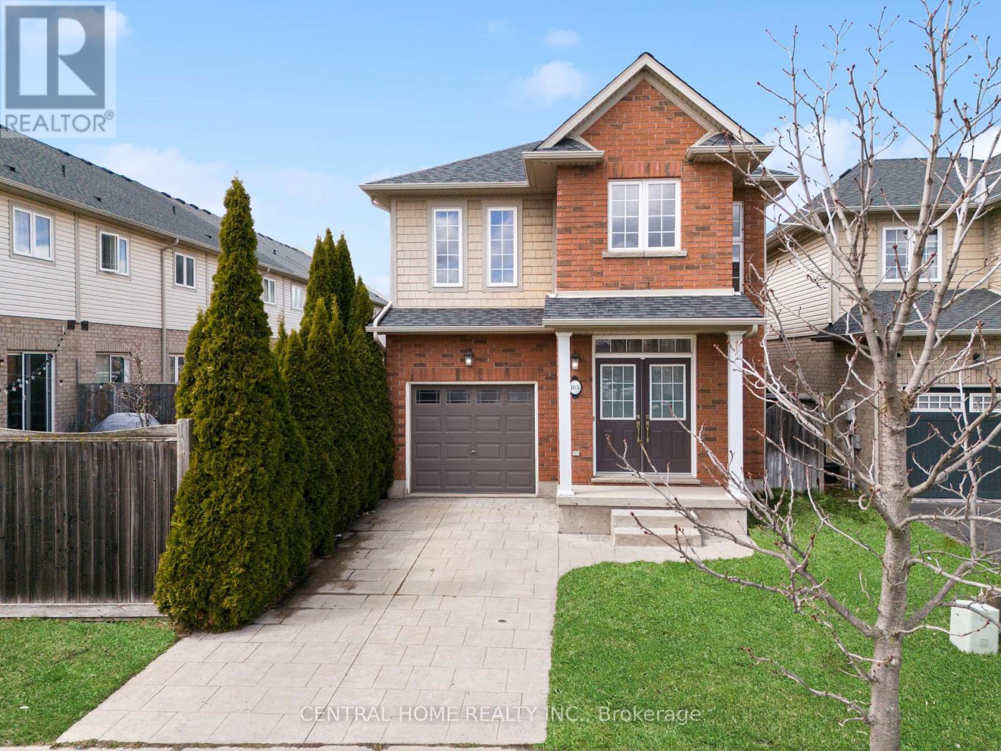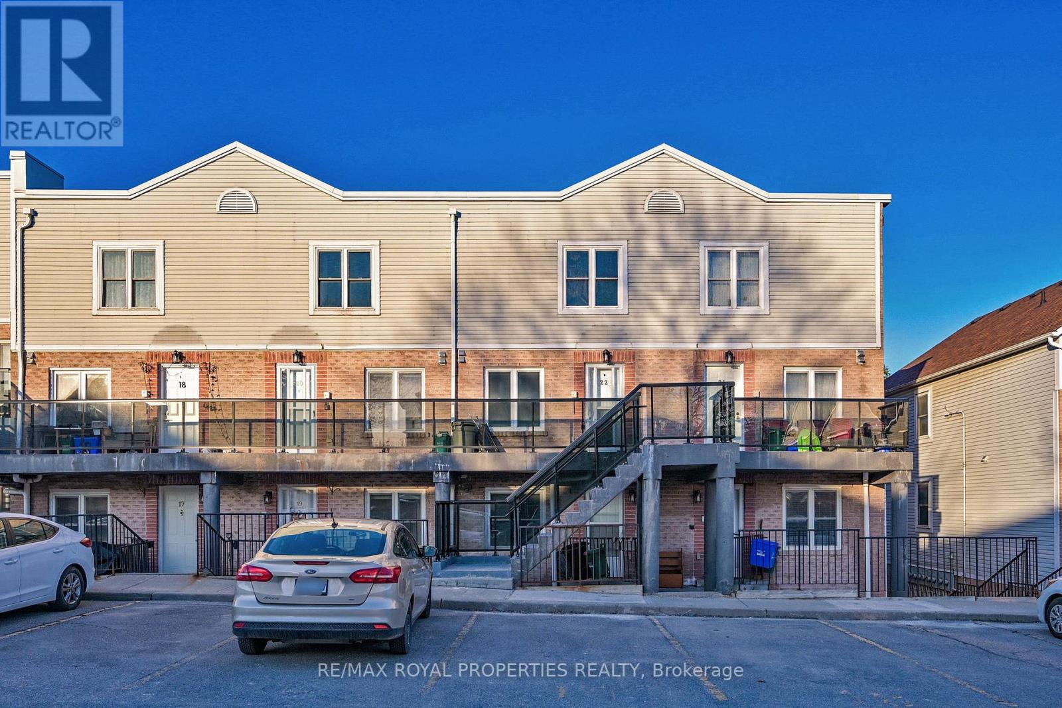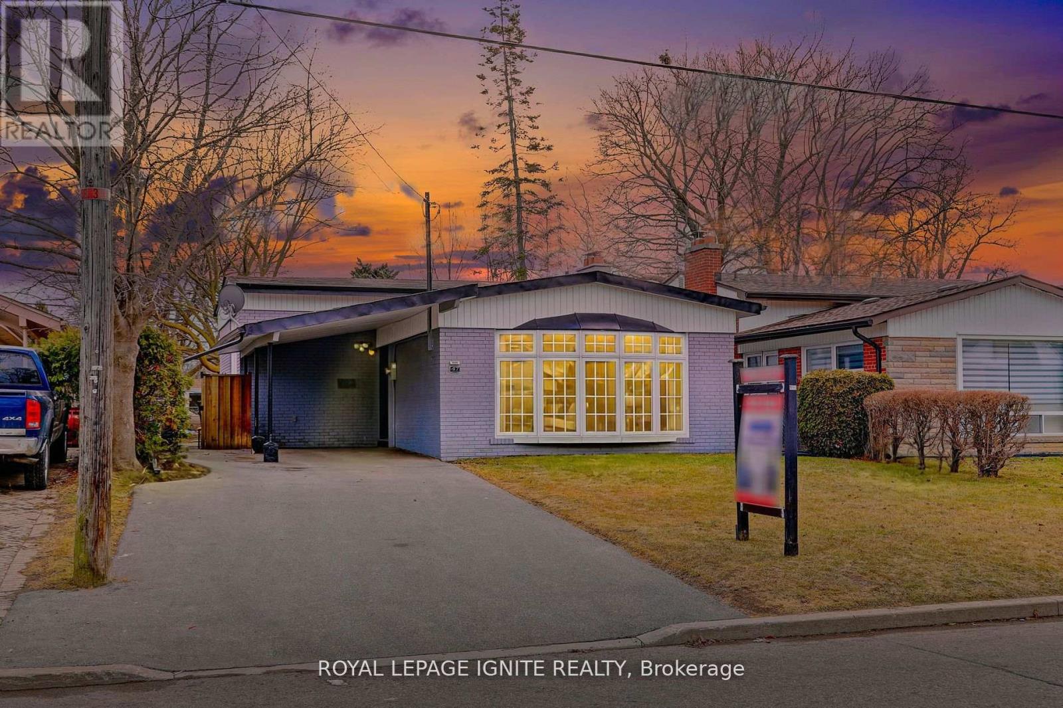63 Lake Margaret Trail
St. Thomas, Ontario
Welcome to this delightful 3+1 bed, 2.5 bath home located in a sought-after neighborhood in St. Thomas. With its blend of comfort and functionality, this property is perfect for families or those seeking extra space. Main floor features a bright and spacious living area, ideal for relaxing or entertaining. Kitchen boasts modern appliances, ample storage, and a convenient layout. Adjacent to the kitchen, you'll find a cozy dining area that overlooks the backyard, perfect for family dinners or casual gatherings. Upstairs, you'll find three generously sized bedrooms, each with large windows that let in plenty of natural light, and a shared bathroom designed with convenience in mind. Fully finished basement offers even more living space, featuring a fourth bedroom that can serve as a guest suite, home office, or teenagers retreat. A second bathroom and a versatile rec room complete this level, providing endless possibilities for the family! (id:50787)
Royal LePage Your Community Realty
204 - 15 Maitland Place
Toronto (Cabbagetown-South St. James Town), Ontario
When opportunity knocks, you should open the Door. Opportunity to live in an executive-lifestyle condominium in the coveted L'Esprit Condominiums. Ideal for the empty empty nester or young executive or first time buyer. You are going to love the space with all its potential. This is an 830 Square foot 1 Bedroom + Den + Solarium with an unobstructed views. Deeded parking and a locker included plus tons of in suite storage. You are going to want to personalize, update or renovate but in the mean time it is clean and move in ready. The amenities are next-level resort style including a rooftop tennis court, indoor basketball, squash, and racquetball courts, a full gym, a stunning atrium-style indoor pool, and whirlpool. Plus, there are his/her saunas, executive-style boardrooms, a library, a private bistro, and Wi-Fi in all the common areas for your next big meeting or gathering. This building has been revamped from top to bottom and worthy of a tour. 24-hour concierge, deeded parking, plenty of visitor parking, and all the perks of living in the heart of the city; Minutes from both subway lines, parks, shops, restaurants, and the city's top universities. Asking only and an all-inclusive maintenance fee covers all utilities and amenities. (id:50787)
Real Estate Homeward
19 Pinot Crescent
Hamilton (Winona), Ontario
Stunning Move-In Ready Freehold Townhome on an Oversized Premium Lot in the Desirable Foothills of Winona! This beautifully maintained home offers incredible curb appeal and one of the largest backyards in the neighborhood, complete with private views and a separate entrance through the garage. Featuring 1,320 sq. ft. of modern, open-concept living space, this home is thoughtfully designed for both functionality and entertaining. The main floor boasts 9-ft ceilings and a stylish upgraded kitchen with expansive countertops, stainless steel appliances, and generous pantry cabinetry. The kitchen seamlessly flows into the bright dining area and cozy living room, enhanced by tall double soundproof windows for a quiet, sun-filled retreat. Upstairs, the spacious primary bedroom overlooks the escarpment and includes dual walk-in closets (His & Hers) and a luxurious 4-piece ensuite with a custom glass rain shower. Two additional well-sized bedrooms-one with its own walk-in closet-share a full 4-piece bath with a deep tub. Enjoy the endless potential of this incredible lot with space to create your own private backyard haven-be it a deck, garden, or treehouse for family fun. The unfinished basement offers a blank canvas with a 100-amp panel and rough-in for a bathroom, ideal for a future home office, rec room, or theatre space. All of this is conveniently located close to the QEW, schools, parks, grocery stores, shopping, banks, and scenic trails. Don't miss your chance to own this gem in one of Winona's most sought-after communities! (id:50787)
Homelife/miracle Realty Ltd
807 - 550 North Service Road
Grimsby (540 - Grimsby Beach), Ontario
Step into this beautifully updated condo offering 851 sq ft of stylish interior living plus a generous 207 sq ft balcony. Bright and airy with floor-to-ceiling windows throughout, this sun-filled, carpet-free unit delivers natural light and stunning views from every room. Freshly painted and thoughtfully designed, the open-concept layout includes a modern kitchen with a large island, stainless steel appliances, and sleek cabinetryperfect for entertaining. Enjoy breathtaking Lake views from the living area or step out onto your private balcony to unwind. The spacious primary bedroom features a walk-in closet and a 4-piece ensuite, while the second bedroom offers a large closet and ample space for a small family. Maintenance fees include heating, cooling, and water. One underground parking spot and a storage locker are also included. Residents enjoy access to premium amenities like a rooftop terrace, gym, yoga studio, games room, boardroom, bike storage, and visitor parking. Ideally located near the QEW, and just minutes to Costco, Walmart, Metro, waterfront trails, shops, wineries, and more. Live connected to nature and convenience. (id:50787)
Exp Realty
1001 - 550 North Service Road
Grimsby (540 - Grimsby Beach), Ontario
Welcome to this beautifully updated condo offering nearly 1,000 sq ft of stylish interior living and an additional 322 sq ft of outdoor space spread across two private balconieseach offering its own unique view. This sun-filled, carpet-free home boasts floor-to-ceiling windows in the living area and both bedrooms, flooding the space with natural light and showcasing picturesque views from every corner. Freshly painted throughout, the open concept layout includes a stunning well-equipped kitchen with large island doubling up as the Breakfast Bar, Stainless Steel appliances and Double sinks. Walk out form the Living area to the private Balcony to enjoy sweeping views of Niagara Escarpment or enjoy stunning Lake views from the 2nd balcony accessible from the Primary Bedroom. Two spacious bedrooms, both featuring walk-in closets, and two full bathrooms for added comfort and functionality. Maintenance fee conveniently covers heating, cooling, and water, and the unit comes with one underground parking spot and a locker for extra storage. The building is packed with upscale amenities, including a landscaped rooftop terrace, sleek games rooms, a fully-equipped gym and yoga studio, boardroom, bike storage, and ample visitor parking. Located in a vibrant, commuter-friendly neighborhood with quick access to the QEW and just minutes drive from Costco, Walmart, Metro & more. You're also steps from the Lake, scenic trails, charming local shops, Niagara wineries and great restaurantseverything you need for a relaxed yet connected lifestyle. (id:50787)
Exp Realty
165 Palacebeach Trail
Hamilton (Lakeshore), Ontario
Welcome to this beautiful two-storey home in the sought-after community of Stoney Creekjust a short drive to the beach! This 3-bedroom home offers a bright, open-concept layout with 9 ft ceilings, hardwood floors, tile, and a cozy gas fireplace. The spacious kitchen features rich wood cabinetry, stainless steel dishwasher, refrigerator, and stove, and opens to a fully fenced backyard with stamped concrete, a handy storage shed, and an irrigation systemperfect for relaxing or entertaining.Enjoy the convenience of inside access from the attached garage and a 2-pc powder room just a few steps down from the main level. The family room is also wired with a built-in music system and speakers, adding to the home's comfort and charm. Upstairs, you'll find three generously sized bedrooms, a charming loft space ideal for a home office or reading nook, and a 4-pc main bath. The primary suite boasts a large walk-in closet and a luxurious ensuite with a soaker tub and separate shower.The basement is framed and ready for your finishing touches, with potential for a 4th bedroom, rec room, and a roughed-in bathroom. Laundry is also located on the lower level. This home has great curb appeal, a new roof, and is located close to Costco, shops, restaurants, and offers quick access to the QEW. Dont miss this fantastic opportunity in a prime location! (id:50787)
Central Home Realty Inc.
5156 Ninth Line
Mississauga (Churchill Meadows), Ontario
A Luxuriously Upgraded Corner completely freehold 3-storey Townhome in Churchill Meadows. Biggest lot in neighborhood. This east-facing corner unit sits on an irregular pie-shaped lot and features a double car garage, completed just last year in a sought-after Mattamy Homes community. With premium upgrades throughout, including modern flooring, and elegant finishes, this home offers both comfort and luxury. The bright, open-concept layout is enhanced by large windows, and includes a spacious 5 bedroom and 4 washroom, Enjoy two balconies: an 8x8 balcony on the second floor and a private balcony off the third bedroom. Located steps from a new community center, top schools, and Ridgeway Plaza, with easy access to major highways (403, 407, 401, QEW) and just minutes from Oakville, Brampton, and Milton. A rare opportunity to own a stylish, move-in-ready home in one of Mississauga's most vibrant neighborhood. Have potential to convert 3 separate dwelling units for extra rental income. (id:50787)
Save Max Real Estate Inc.
22 - 115 Main Street S
Newmarket (Central Newmarket), Ontario
Beautifully Updated Two-Bedroom Plus Den Townhome in the Heart of Historic Downtown NewmarketDiscover the Perfect Mix of Charm, Functionality, and Unbeatable Location with This Affordable and Thoughtfully Upgraded Townhome, Tucked Away in One Of Newmarket's Most Sought-After Pockets. Steps From The Shops, Cafés, and Walking Trails of Historic Main Street, and Just Minutes to Yonge Street, Davis Drive, CO Station, Southlake Hospital, Upper Canada Mall, and-Major Highways Everything You Need is at Your Doorstep.Inside, You're Welcomed into a Bright and Versatile Den or Home Office-Ideal for Today's Lifestyle. The Main Floor Features a Spacious Open-Concept Kitchen, Living and Dining Area, Ideal For Entertaining or Everyday Living. The Kitchen Has Been Refreshed with a Brand-New Quartz Countertop, Modern Pantry, and New Pot Lights, Creating a Sleek and Functional Space for Cooking and Gathering.Enjoy Green, Tranquil Views of The Creek and Surrounding Green Space from the Living Room, Dining Area, and Primary Bedroom-Your Own Peaceful Retreat in the Middle of Town. Both Bedrooms Are Generously Sized with Ample Closet Space, and the Home Features Carpet-Free Wood Flooring Throughout, Offering Warmth, Style, and Easy Upkeep.Lovingly Maintained and Updated By Its Current Owners, This Townhome Is a Smart Choice For First-Time Buyers, Downsizers, Or Anyone Looking For Great Value in a Vibrant, Walkable Community.Affordable. Move-in Ready. A Rare Find In A Prime Location.2nd Parking Spot could be rented nearby. (id:50787)
RE/MAX Royal Properties Realty
47 Deerfield Road
Toronto (Bendale), Ontario
Beautifully Renovated Home On A Premium Size Lot (43' X 126') *** Sought After Location ***Steps To Ttc On Brimley Road *** Upgraded Kitchen *** Beautiful Front Bow Window *** Newer Central Air *** Newer Gas Furnace *** Hardwood Floors *** Finished Basement *** Pool Sized lot*** Close to transit, schools and places of worship. Close to all shopping and amenities. (id:50787)
Royal LePage Ignite Realty
550 North Service Road Unit# 1001
Grimsby, Ontario
Welcome to this beautifully updated condo offering nearly 1,000 sq ft of stylish interior living and an additional 322 sq ft of outdoor space spread across two private balconies—each offering its own unique view. This sun-filled, carpet-free home boasts floor-to-ceiling windows in the living area and both bedrooms, flooding the space with natural light and showcasing picturesque views from every corner. Freshly painted throughout, the open concept layout includes a stunning well-equipped kitchen with large island doubling up as the Breakfast Bar, Stainless Steel appliances and Double sinks. Walk out form the Living area to the private Balcony to enjoy sweeping views of Niagara Escarpment or enjoy stunning Lake views from the 2nd balcony accessible from the Primary Bedroom. Two spacious bedrooms, both featuring walk-in closets, and two full bathrooms for added comfort and functionality. Maintenance fee conveniently covers heating, cooling, and water, and the unit comes with one underground parking spot and a locker for extra storage. The building is packed with upscale amenities, including a landscaped rooftop terrace, sleek games rooms, a fully-equipped gym and yoga studio, boardroom, bike storage, and ample visitor parking. Located in a vibrant, commuter-friendly neighborhood with quick access to the QEW and just minutes drive from Costco, Walmart, Metro & more. You're also steps from the Lake, scenic trails, charming local shops, Niagara wineries and great restaurants—everything you need for a relaxed yet connected lifestyle. (id:50787)
Exp Realty
488 Trudeau Drive
Milton (1027 - Cl Clarke), Ontario
Welcome home! This detached property offers 5 total bedrooms and is perfectly situated within walking distance of 3 great schools, parks, and restaurants. A short drive to the dog park, highway 401, community center, and so much more. Offering 1800sqft, this popular model features a newly upgraded kitchen with stainless steel appliances, quartz countertops, and plenty of storage space perfect for culinary enthusiasts. The floor plan flows into the dining and living areas, creating the perfect space to entertain. Fully furnished with California shutters throughout. The home offers four generously sized bedrooms, providing ample space for family, guests or a home office setup. The primary suite is a true retreat, complete with an ensuite bathroom and plenty of closet space. Adding to its appeal, the finished basement offers an additional bedroom, full bathroom and living space perfect for a recreation room, home theater, or gym. Outside, enjoy a backyard retreat, ideal for outdoor dining, relaxation, or playtime with children and pets. The family-friendly neighborhood provides a large park within walking distance, ensuring an active and fulfilling lifestyle. Don't miss the opportunity to own this great home and experience all it has to offer! (id:50787)
Royal LePage Meadowtowne Realty
Bsmt - 22 Elderslie Crescent
Vaughan (Kleinburg), Ontario
Discover luxurious living in the highly sought-after community of Kleinburg with this pristine, newly constructed 2 bedroom legal basement apartment. Step into a world of contemporary comfort and sophistication nestled in a tranquil neighborhood. The Walk-out open-concept design optimizes both space and natural light, enhanced by laminate flooring and an abundance of windows that infuse the area with a cozy and welcoming atmosphere. Two well-appointed bathroom add convenience, while basement laundry simplifies daily tasks. The Large sized kitchen with SS appliances, pantry offers ample storage, stone countertop/backsplash.Revel in the convenience of having one designated parking spaces and a private entrance. Large windows flood the apartment with an abundance of natural light. Tenant will pay 35% Utilities. (id:50787)
Century 21 People's Choice Realty Inc.

