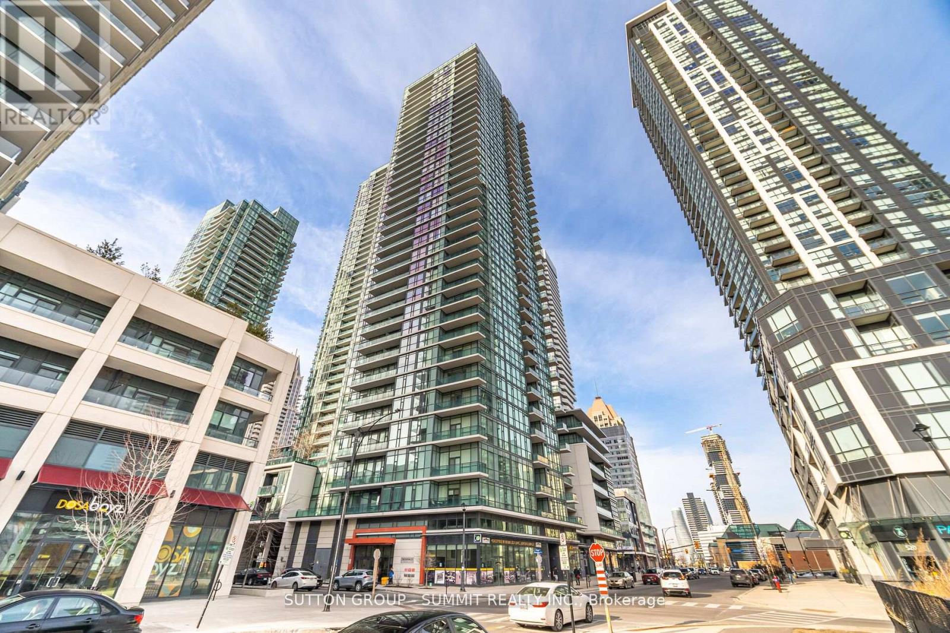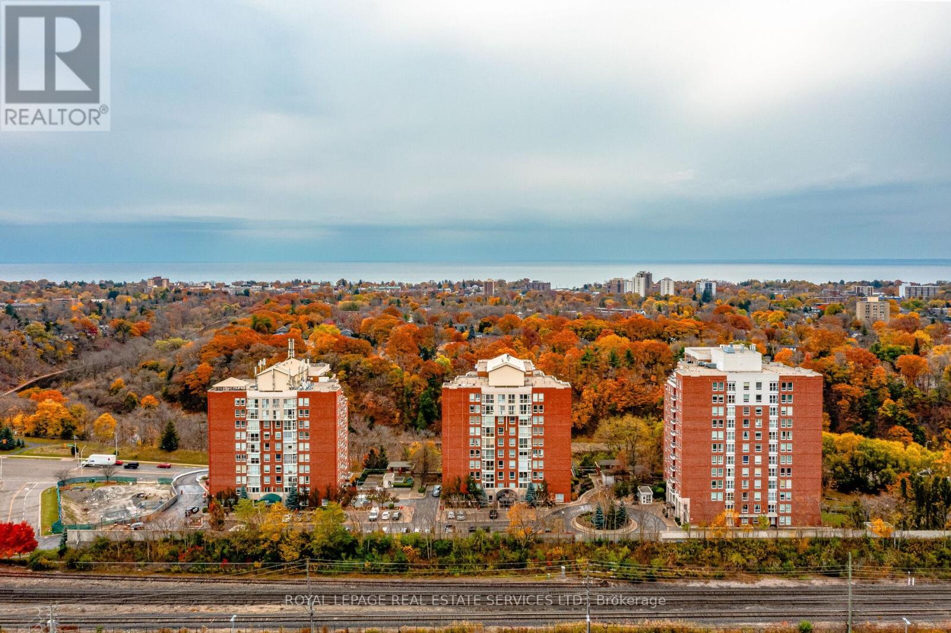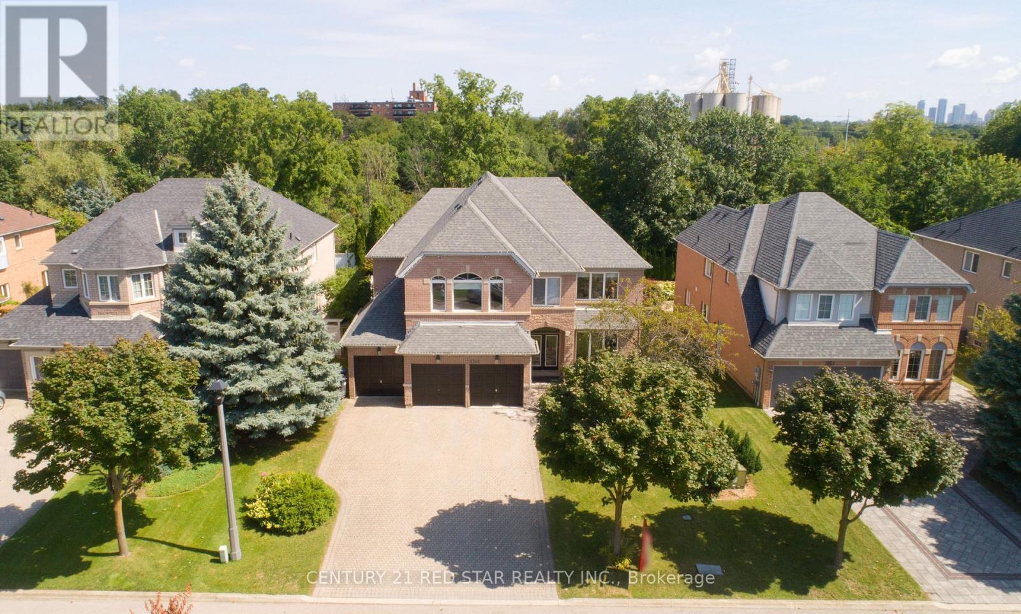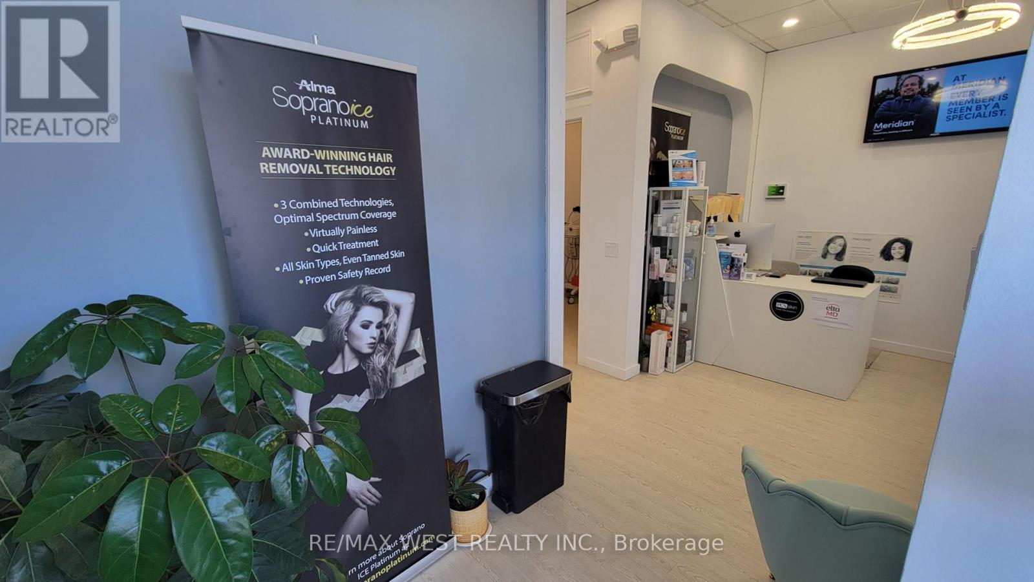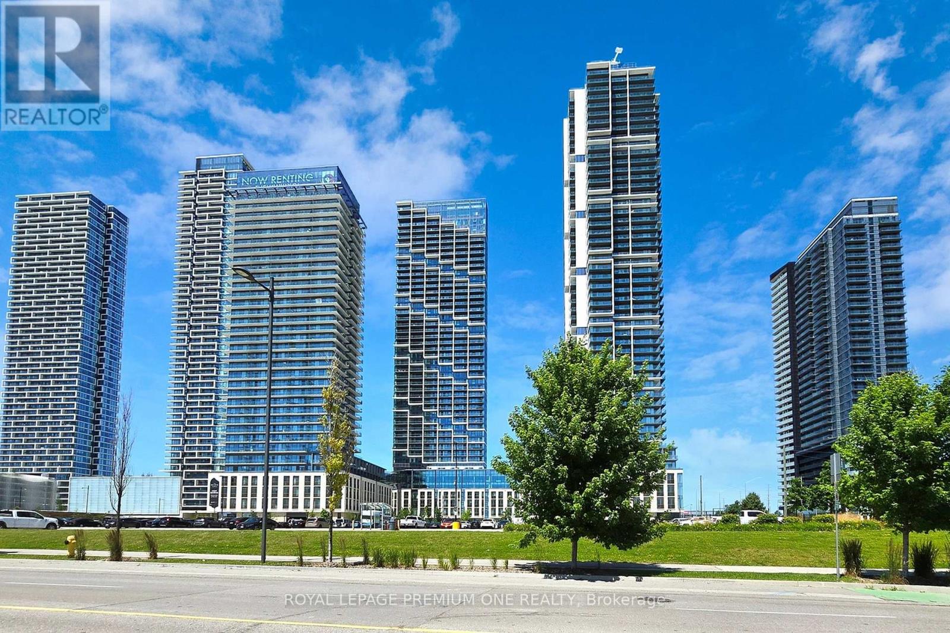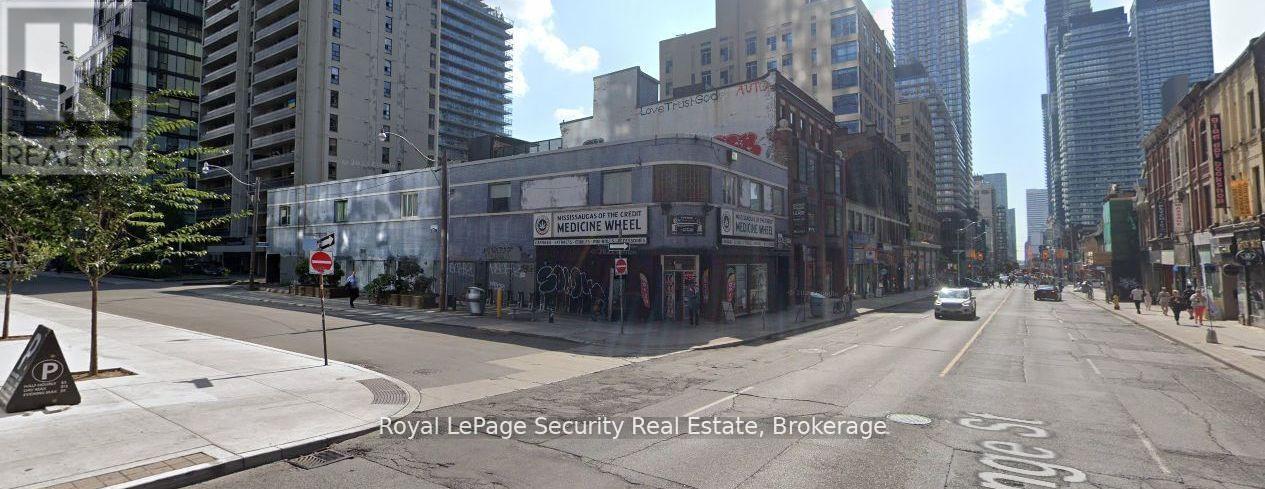207 - 4065 Brickstone Mews W
Mississauga (City Centre), Ontario
Lovely 1 Bedroom Condo , W/OPEN Balcony AND BEAUTIFUL VIEW At Prestigious Parkside Village.Nice & Rare Layout W/Separate Kitchen, Granite Counter & Lots Of Cupboard Space. 10 Ft CeilingFloor To Ceiling Windows.UPDATED & BEAUTIFUL, hardwood floors, One Parking & One Large LockerIncluded. Fantastic Building W/All Amenities: Indoor Pool, Rooftop Garden, Exercise Room, PartyRooms, 24 Hrs Security. Walk To Square One, Sheridan College, Ymca,, Living Arts Centre,Restaurants & Major Hwys. CELEBRATION SQUARE, GREAT PLACE AND LOCATION ! (id:50787)
Sutton Group - Summit Realty Inc.
Gla6 - 40 Old Mill Road
Oakville (1014 - Qe Queen Elizabeth), Ontario
Great Value! Discover the pinnacle of chic, modern elegance at Oakridge Heights Condos in Old Oakville, offering an unparalleled location. Every corner of this contemporary 2-bedroom, 2-bath condo with a den offers an impressive 1,645 sq. ft. of luxury living space lavishly upgraded with sophisticated details. The generous interlocking stone patio overlooks rolling golf-green lawns & towering mature trees. Inside, you'll find quality hardwood flooring, soaring 9-foot ceilings, elegant stone tiles, upgraded baseboards, trim & 8-foot interior doors, & the massive windows & 2 walkouts offer abundant natural light. Entertain effortlessly in the spacious living & dining room where you can step outside to the patio & enjoy the fresh air. Stunning custom kitchen featuring high-end stainless steel built-in appliances, Corian countertops, extensive cabinetry with valance lighting, while the sunlit breakfast room with a walkout is an ideal spot for morning coffee. Flexible space abounds, with a den perfectly suited for a home office. Retreat to the primary suite, where a custom closet & an opulent 3-piece ensuite with an oversized glass shower await. A second bedroom, beautifully appointed 3-piece bath with a glass shower, & in-suite laundry complete the residence. The building offers convenience & luxury with a personal storage locker, 2 underground parking spaces, & exceptional amenities, including an indoor pool, gym, party room, billiards room, & a BBQ-equipped patio, elevating your lifestyle to new heights. Close to major highways & steps from premium shopping, dining, & the GO Train Station, this gem also places you within walking distance of downtown Oakville, the shimmering shores of Lake Ontario, & vibrant Kerr Village. (id:50787)
Royal LePage Real Estate Services Ltd.
5331 Roanoke Court
Mississauga (Central Erin Mills), Ontario
Welcome to this prestigious executive home in Central Erin Mills. With over 6500 sq ft (4500 sq ft above grade) of luxury living space & a premium ravine lot, this 5+2-bedroom residence offers unmatched elegance and comfort. Step into the grandeur of the cathedral-ceiling foyer adorned with magnificent chandeliers and intricate crown molding. The main level features formal dining & living areas, a cozy office, and a spacious family room. The open-concept eat-in designer kitchen boasts top-of-the-line appliances (Subzero fridge, Wolf stove), granite countertops, central island & a walkout to the oversized backyard with stunning ravine views. Luxurious touches include heated Italian marble, Brazilian hardwood flooring & large windows with ample natural light. The primary bedroom retreat offers a sitting area & a spa-like 5pc ensuite with his & her vanities and W/I closets. The recently finished basement is an entertainment haven with a second kitchen with central island, quartz counter, W/I pantry, gym/rec room, wet bar, state-of-the-art home theatre with karaoke & dance floors. Brand new hardwood floors on the second floor (Aug 2024). Upgraded bathrooms on second floor (Aug 2024), Updated Furnace (2024), Smart home with Control4 automation, built in speakers, 7 W/I closets, 3 car garage. Mins From Erin Mills Town Centre, John Fraser S.S, UTM, Hwy 403, QEW, Grocery Stores Light Fixtures including 3 Elegant Chandeliers, Two Sony TVs (80 and 65 inches), garage door remotes, Window Covers, Appliances (main kitchen & basement), Tankless water heater system. Furniture is negotiable. Upgraded bathrooms on second floor (Aug 2024), Updated Furnace (2024), Smart home with Control 4 automation, built in speakers, 7 W/I closets, 3 car garage. Mins From Erin Mills Town Centre, John Fraser S.S, UTM, Hwy 403, QEW, Grocery Stores. (id:50787)
Century 21 Red Star Realty Inc.
1605 - 1 Belvedere Court
Brampton (Downtown Brampton), Ontario
Experience Luxury and Convenience In This 2 Bedroom, 2/4 Piece Baths, 2 Parking Spots Condo At The Prestigious Belvedere In Downtown Brampton. Corner N/E Views Allowing Abundant Natural Light. The Additional Parking Ensures Hassle Free Parking. Embrace The Vibrant Urban Lifestyle While Enjoying The Comforts Of This Remarkable Condo. (id:50787)
Ipro Realty Ltd.
5 - On Bayview Ave Avenue
Richmond Hill (Bayview Hill), Ontario
Turnkey Medical Spa Business For Sale! An incredible opportunity to run a Medical Spa in a very busy plaza located at Bayview and Weldrick in Richmond Hill. Fully renovated top to bottom and equipped with top-of-the-line machines and equipment which are all included with the sale. Over 10 years in business (2 years in this location) including a large loyal clientele. The unit features 3 spacious treatment rooms, a welcoming reception and retail area, and a handicap accessible bathroom. This is an asset sale including goodwill, brand name, website, furniture, equipment and inventory. The owners are willing to remain on a part/full time basis for a smoother transition. A great long-term Lease in place, only $2,600 per month. Services offered in the facility: Laser, botox, fillers, thread, hair removal. (id:50787)
RE/MAX West Realty Inc.
807 - 36 Forest Manor Road
Toronto (Henry Farm), Ontario
This sun-filled one-bedroom plus den, one-bathroom unit at Lumina at Emerald City Condos boasts 611 sq ft of living space and a large 100 sq ft balcony with expansive floor-to-ceiling windows showcasing clear western views. The building provides exceptional amenities such as a multipurpose room, private dining, family lounge, outdoor BBQ, indoor swimming pool, yoga and fitness studios. Its prime location offers direct access to FreshCo and is a short walk to the Sheppard Subway, Fairview Mall, T&T, diverse dining, cafes, schools, and parks, with quick access to Highways 404, DVP, and 401. (id:50787)
Right At Home Realty
1 - 2 North Street
Barrie (Wellington), Ontario
Top 5 Reasons You Will Love This Condo: 1) Situated beside a meticulously maintained enclave of townhomes, presenting low condo fees with unbeatable convenience, just moments from Highway 400, shopping, and everything Barrie's vibrant North End has to offer 2) Step inside to discover fresh updates throughout, including sleek new flooring underfoot, soft new carpeting on the stairs, and a brand-new high-efficiency furnace (2024) to keep you cozy all year round 3) As a desirable end unit with no neighbours beside or behind, this home delivers added privacy, along with a generous greenspace, perfect for entertaining, relaxing, or letting your pup stretch their legs 4) Spend your evenings just a short, scenic walk away in Barries downtown, where you'll find inviting restaurants, a local library, and stunning waterfront trails waiting to be explored 5) Convenient single-car garage paired with a private driveway ensuring plenty of space for both you and your guests. 1,303 above grade sq.ft. plus a partially finished basement. Visit our website for more detailed information.INCLUSIONS (id:50787)
Faris Team Real Estate
4 - 2891 Rio Court
Mississauga (Erin Mills), Ontario
Gorgeous Corner Unit. Main Floor One Bedroom Suite With Walk Out To Fenced In Patio. Bright And Open Concept Kitchen With Living/Dining Area. Attached Garage. Lots Of Storage Space. Close To Grocery Store, Community Centre, Malls, Hospitals, Hwy 403 And More. Included Fridge, Stove, Dishwasher. Washer/Dryer and Window Coverings. (id:50787)
Royal Star Realty Inc.
210 Dymott Avenue
Milton (1033 - Ha Harrison), Ontario
Beautiful 4 Bedroom Upgraded Mattamy "Snowberry" Model. Over 2000 Sq Ft Of Living Space. Hardwood on Main Floor, Huge Eat In Kitchen With Lots Of Cabinets. Freshly painted, hardwood floors in all Bed rooms and Hallway on 2nd level, Stainless Steel Appliances With Gas Stove. Master Bedroom Has Upgraded Ensuite. 2nd Floor Laundry. Close To All Amenities, Short Walk To Elementary Schools. Basement is not included. (id:50787)
Tfn Realty Inc.
1709 - 20 Gatineau Drive
Vaughan (Beverley Glen), Ontario
Welcome to D'or Condos in Thornhill, where luxury meets elegance. This rare and meticulously upgraded furnished unit is a true gem, offering a spacious open-concept layout with 2 bedrooms and 2bathrooms, designed for those with discerning taste. With modern, high-end finishes throughout, the unit boasts floor-to-ceiling windows, modern kitchen with quartz backsplash and counter tops including a center island, custom closet organizers in each closet, an accent all in the master, custom electric roller shades, and a large, end-to-end balcony facing the northwest, perfect for enjoying breathtaking sunsets. The generously sized bedrooms feature sleek mirrored closets!T he unit is complemented by a stunning array of exceptional amenities in the building, including an indoor pool, hot tub, sauna, steam room, state-of-the-art gym, party room, theater, indoor and outdoor yoga areas, and dining rooms. (id:50787)
RE/MAX Millennium Real Estate
1810 - 1000 Portage Parkway
Vaughan (Concord), Ontario
Rarely offered corner unit with unobstructed views! Includes parking & locker. This stunning 2-bedroom, 2-bathroom corner unit features breathtaking panoramic views, a modern open-concept layout with soaring 9-ft ceilings and a spacious balcony, this home offers both comfort and elegance. Prime Location: ~2-minute walk to the subway ~2-minute drive to Highway 400 ~Steps from Vaughan Mills Mall, Canada's Wonderland, top restaurants, shopping, schools, cineplex, and more! Enjoy the perfect blend of luxury and convenience in one of Vaughan's most sought-after locations. ~Floor plan attached (id:50787)
Royal LePage Premium One Realty
Ground Floor - 579 Yonge Street
Toronto (Bay Street Corridor), Ontario
Prime highly visible retail space at the corner of Yonge St and Dundonald Ave just one block north of Wellesley with excellent signage exposure. Good for any type of retail store, retail service etc. Main entrance Yonge St exposure with a second door entrance on Dundonald for easy loading and unloading. This space is just 100 feet from subway entrance. There is an additional 1500 SQFT in the basement for storage which is included in the price. There is a 16 ft boulevard beside the building which is owned by the City. If you seek a restaurant with patio use, you can apply to the City to lease the boulevard. Lots of pedestrian traffic on Dundonald St going to subway station nearby. Very visible from Yonge St by vehicle drivers. High ceilings. Lots of room on a large wall for signage. Flagship location. Rent is $30k per month gross + HST & Hydro. (id:50787)
Royal LePage Security Real Estate

