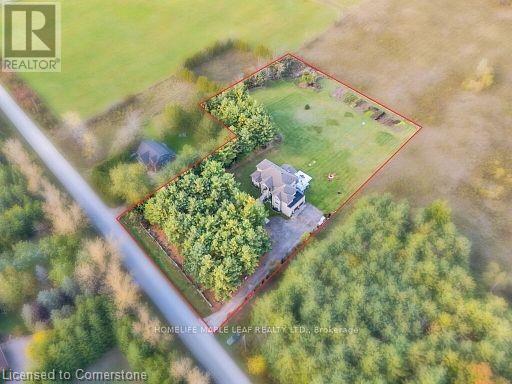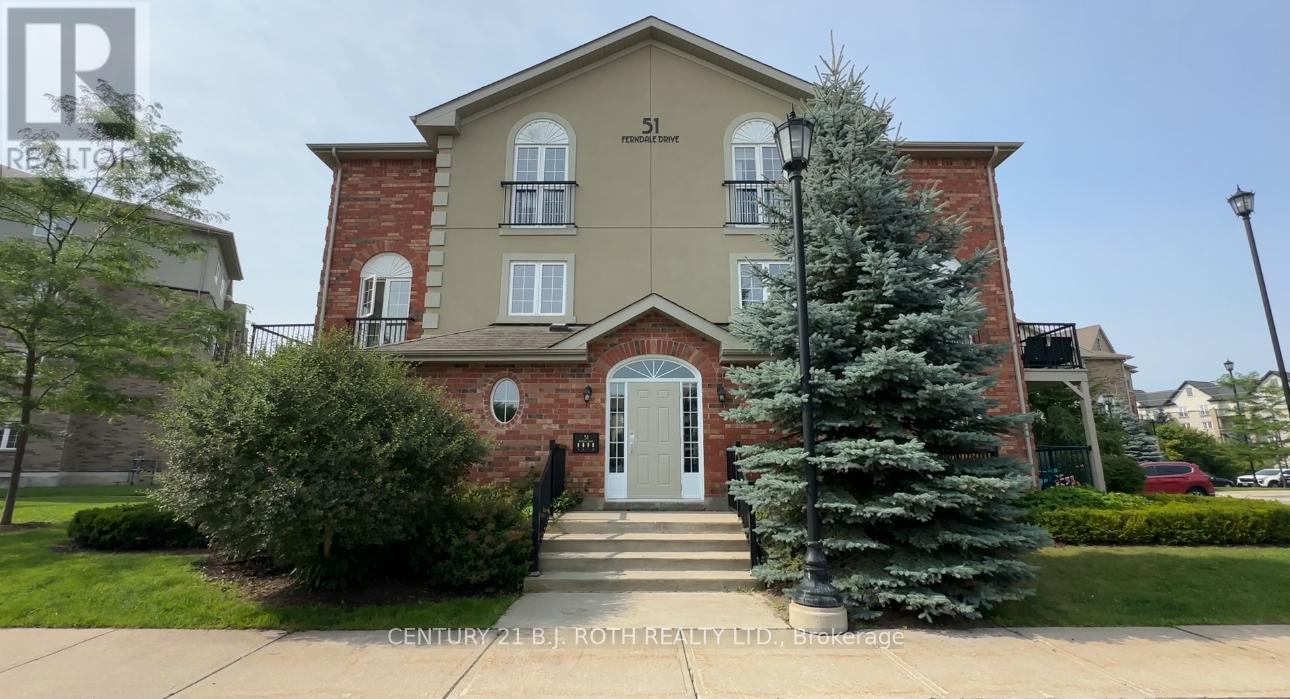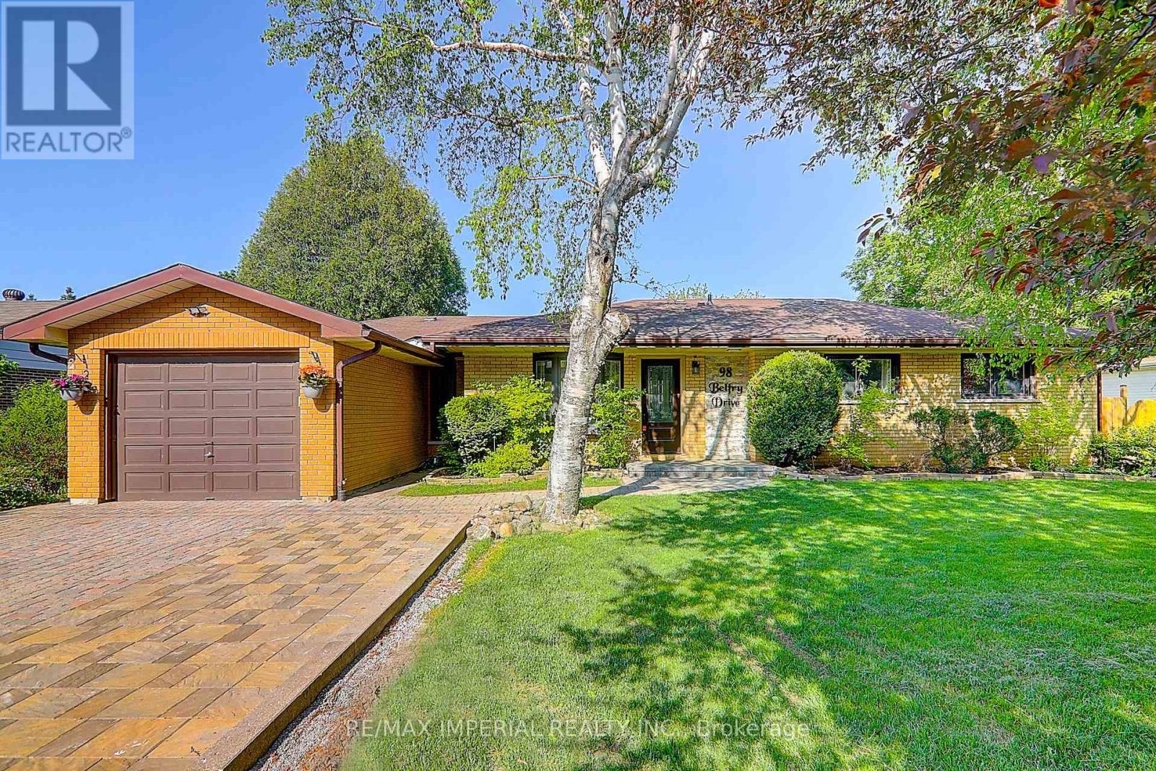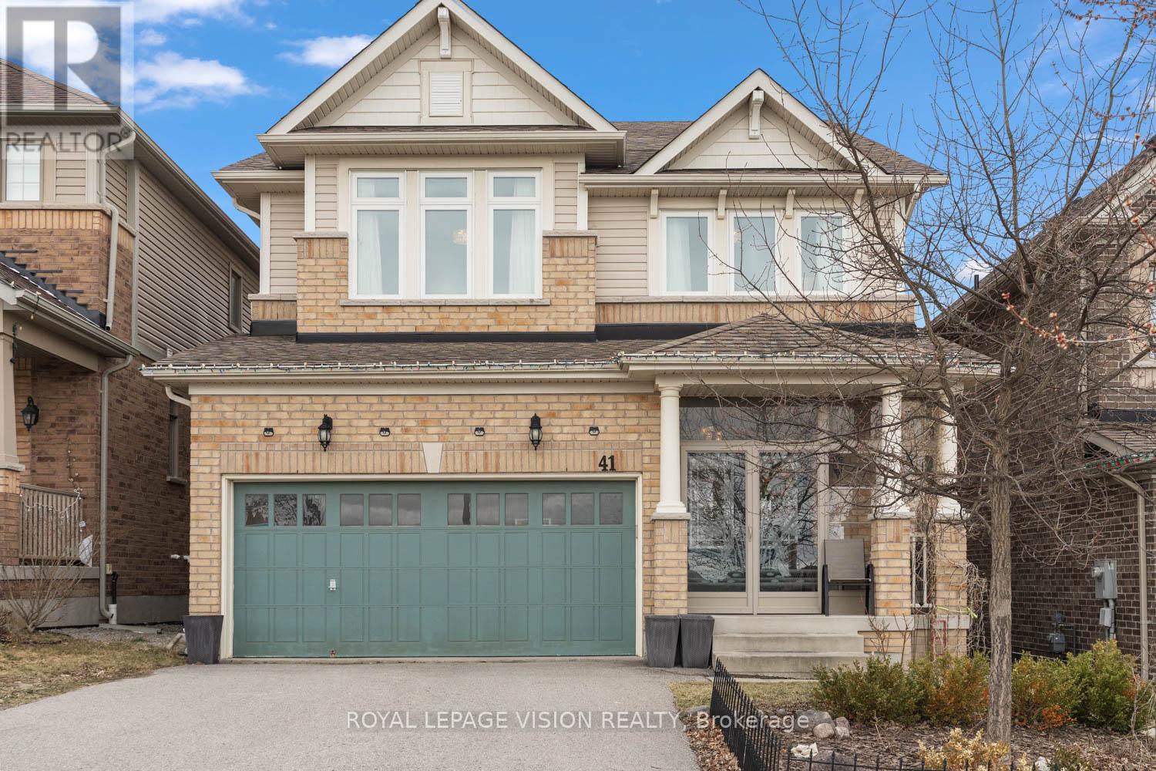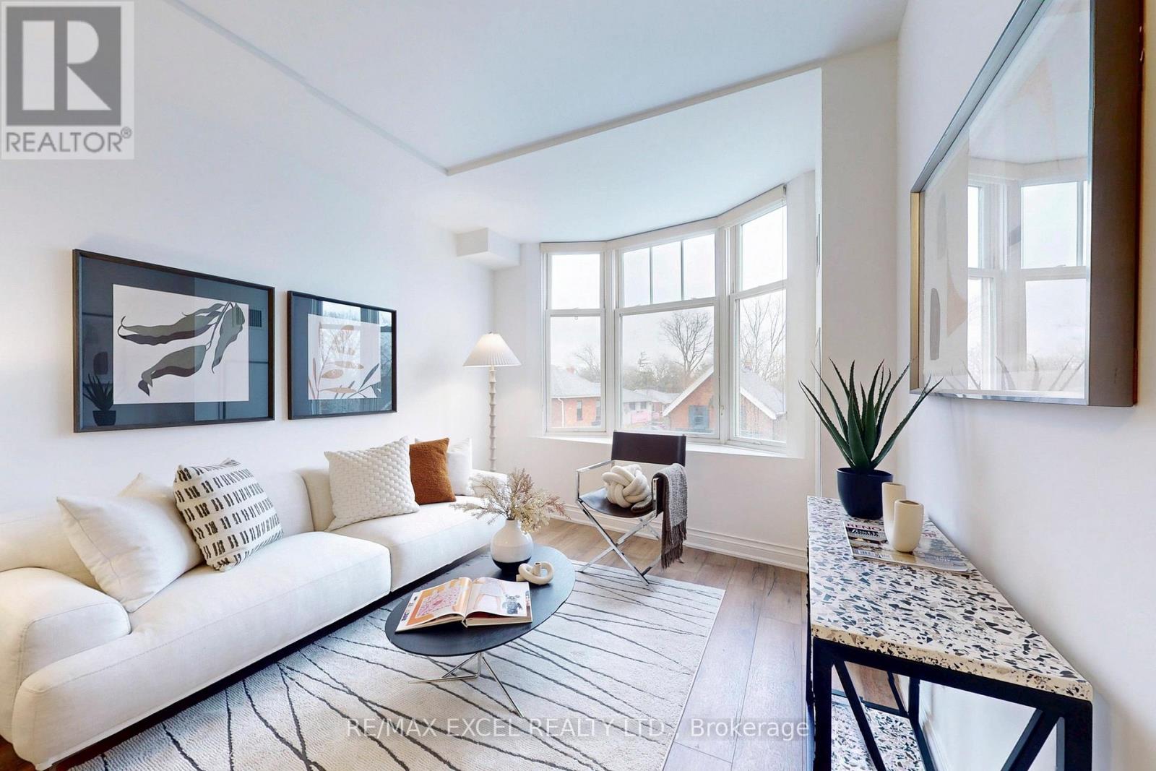12601 Nassagaweya Puslinch Townline
Milton, Ontario
This stunning custom-built home features 5 spacious bedrooms and is set on a lush 2.39- acre lot, offering a tranquil retreat surrounded by other custom homes. The entrance boasts an impressive open-to-above foyer, leading to a welcoming family room, a cozy living room, and an elegant dining area-perfect for entertaining. The main floor includes one bedroom and a well-appointed a bath, providing convenience and accessibility. Upstairs, you'll find 3 additional full baths, ensuring ample facilities for family and guests. The recently finished basement adds significant living space, complete with two bedrooms, Full bathroom, and a generous living area. The master bedroom is a true highlight, featuring a private walk-out to a balcony that offers serene views of the surrounding fields. Outdoors, a spacious wooden deck provides the perfect spot to relax and take in the beautiful landscape. with easy access to Guelph, Hwy 401, and Rockwood, this home combines luxury living with accessibility. (id:50787)
Homelife Maple Leaf Realty Ltd
806 - 80 Absolute Avenue
Mississauga (City Centre), Ontario
Best deal in Mississauga...Dare to Compare! Expansive Corner Suite features 2 Bedroom 2 Full Baths and Bonus Den (3rd Bedroom option with Walkout to Balcony) Steps to Square One In The Heart Of Mississauga! Wrap Around Floor-to-Ceiling Windows, 4 Walkouts to huge 300 Sq Ft Balcony! 9' Ceilings, Approx 1030 SqFt, Modern Kitchen features Granite Counters, SSTL Appliances, Ceramic Backsplash, Centre Island. Large Primary Bedroom with 4PC Private Ensuite & His/Her Mirrored Closets. Open Concept Living/Dining Room with Walk-Out, Separate Den with door walk-out to balcony. Breathtaking Panoramic South West & North Views overlooking Recreational Facility from Wrap-around Balcony. Steps to Bus/Transit, New LRT, Community Center, Schools, Library, Grocery, Theatres, Park, Walking Trails, Restaurants. Hwy's, Go Train all Close by. **EXTRAS** INSIDE ACCESS to Rec Centre on Visitor Parking Level with Over 30,000 Sq. Ft. Amenities including heated indoor and outdoor pool, Fitness Centre, Full Gym, Games Room, Theatre, Saunas, Spa, Basketball, Squash courts, Guest Suites, Running Track & Much More!! **All UTILITIES INCLUSIVE!!! ONE LOCKER, ONE UNDERGROUND PARKING CLOSE TO DOOR INCLUDED in maint fees (Heat/Hydro/Water/Common Elements/Parking/Locker/A/C/Building Insurance) all included. Pleasure to Show & Sell! Freshly Painted & Ready to Move in! Flex/Immediate Closing. (id:50787)
Citygate Realty Inc.
3857 Panama Court Unit# Upper
Niagara Falls, Ontario
3 bedroom 1 washroom unit on Upper portion of the semi-detached home in beautiful, safe neighbourhood. Dead end street. Two levels. Main floor offers spacious living room and kitchen. Three good size bedrooms are located on the second level. One parking spot on the driveway. Tenants can arrange second spot on the street with the city if required. Tenants have use of the backyard and are responsible for backyard and front yard maintenance. This home is in AN Myer secondary school boundaries and Prince Phillip French Immersion boundaries. Shopping is 2 min walk.No pets. Tenant pays 60% of utility bills. Basement is rented separately. Required: ID's, Credit report, Proof of income, References, Tenants content and liability insurance. (id:50787)
Ipro Realty Ltd
1480 Coldstream Drive
Oshawa, Ontario
Welcome to 1480 Coldstream Dr - A stunning 4+1 Bedroom, 4 Bathroom detached home nestled in the heart of North Oshawa's prestigious Taunton community. Beautifully maintained and thoughtfully upgraded, this home offers the perfect blend of comfort, style, and functionality for modern family living.The main floor boasts a bright, spacious kitchen with a centre island and open-concept layout that flows effortlessly into the inviting family room with a cozy gas fireplace ideal for both relaxed nights in and entertaining guests. Step outside to a large deck and fully fenced backyard, perfect for summer gatherings. Enjoy the elegance of formal living and dining rooms and a main floor study perfect for remote work or a quiet retreat. Upstairs, you'll find four generously sized bedrooms, including two with en-suite baths and walk-in closets, as well as a convenient second-floor laundry room. The finished basement extends your living space, offering a fifth bedroom and a large recreation area ideal for a games room, home gym, or media lounge. Additional upgrades include fresh paint throughout, gleaming hardwood floors, pot lights in the living and primary bedroom, and a custom-stained staircase with upgraded spindles. The home also offers direct access to a double-car garage for added ease and functionality. Situated directly across from Coldstream Park and just steps to top-rated schools, this home is also walking distance to Walmart, Marshalls, Home Sense, Best Buy, and more at Smart Centres Harmony/Taunton. With public transit, community centres, parks, and libraries all nearby, this is a rare opportunity to enjoy comfort, convenience, and location in one of Oshawa's most sought-after neighbourhoods.This move-in-ready, park & school facing gem is a must-see. Don't miss your chance to make it yours! (id:50787)
Royal Canadian Realty Brokers Inc
27 Leisure Court
Severn (Coldwater), Ontario
Top 5 Reasons You Will Love This Home: 1) Discover this newly-built, open-concept raised bungalow settled on nearly half an acre in a quiet, established Coldwater neighbourhood 2) Incredible kitchen and living areas showcasing vaulted ceilings and high-end finishes, offering a seamless move-in opportunity 3) Enjoy added peace of mind with a 4' crawl space housing a new furnace, central air conditioning, and fully updated systems 4) Sizeable 846 square foot garage creating an ideal workspace for hobbyists or professionals, expanding your living and working potential 5) Benefit from modern essentials, including a brand-new septic system, drilled well, and a 200-amp electrical panel. Age 1. Visit our website for more detailed information. (id:50787)
Faris Team Real Estate
3155 St Amant Road
Severn (Port Severn), Ontario
Discover this charming and well-maintained 3 Bedroom, 1 Bathroom home set on a peaceful, private lot on just over an acre. Spacious bedrooms offer plenty of comfort and flexibility for families, guests, or a home office. The heart of the home features a cozy dining room with a beautiful Napoleon fireplace, perfect for gathering and creating warm memories. In the living room, enjoy the ambiance of a Nepoleon stove and direct access to the outdoors through the patio doors. This home is truly move-in ready, offering a perfect blend of comfort, and character. Conveniently located close to amenities, yet surrounded by nature with endless year-round recreation nearby hiking, skiing, boating and more! Don't miss your chance to own this inviting retreat with space, style and serenity! (id:50787)
Keller Williams Experience Realty
7 - 51 Ferndale Drive
Barrie (Ardagh), Ontario
This 3-bedroom, 1.5-bath condo townhouse offers a practical layout in a convenient location. The main floor features an open-concept living and dining area with large windows, a 2-piece bath, and a feature wall. The kitchen includes stone countertops, stainless steel appliances, and in-unit laundry. Upstairs are three well-sized bedrooms and a 4-piece bath. The home comes with two parking spots one owned and one rented. Located close to amenities and walking trails. Book your showing today. (id:50787)
Century 21 B.j. Roth Realty Ltd.
6083 Vasey Road
Springwater (Elmvale), Ontario
This beautifully updated Waverley home offers a bright, functional layout and modern touches throughout. The main floor features a stunning, recently renovated kitchen with stainless steel appliances, quartz countertops, and a stylish tile backsplash. Sliding doors lead out to a deck overlooking a fully fenced yard perfect for outdoor entertaining. The living room boasts vaulted ceilings, a large window, and plenty of space to relax. Three bedrooms and a sleek five-piece bath complete the main level, with convenient inside access to the 1.5-car garage. The finished basement, accessible through a separate entrance, offers a generous rec room with a projector, a fourth bedroom, a three-piece bath, and a dedicated laundry area. Nestled on a picturesque lot backing onto protected forest with scenic trails, this home is a nature lovers dream. Additional highlights include a ICF Foundation, 2020 AC unit, UV filter for the well, durable metal roof, newer hot tub, and charming apple trees in the front yard. Move-in ready with nothing left to do but enjoy. Book your showing today! (id:50787)
Century 21 B.j. Roth Realty Ltd.
11 Hodgson Avenue
King (Pottageville), Ontario
Custom Built Estate Home Situated On A 2 Acre Lot In The Prestigious "Carrying Place". This And Much More. Enjoy Beautiful Views Of The Sunset From The Living Room And Bedrooms. Separate Garage With Space For 3 Cars. Minutes To Hwy. 400, Hwy. 9 & King's Finest Private Schools (Cds, Sac, Villanova) (id:50787)
Century 21 Heritage Group Ltd.
98 Belfry Drive
Newmarket (Huron Heights-Leslie Valley), Ontario
Renovated Oasis, This 3+1 Bedroom, 3 Kitchen, 4 Bathrooms, Renovated, All Brick Bungalow Features A Rare 182' deep Private Lot In The Desirable Community Of Newmarket! Includes A Spacious Living/Dining Rm W/Access To Back Deck, A Bright Eat-In Kitchen Which Is Accessible To Deck & Finished Basement. Walk To Transit, 404 Town Centre Shopping Plaza, Local Amenities W/Short Drive To Hwy 404! Room Dimensions Are Not Available, Buyer to Verify. (id:50787)
RE/MAX Imperial Realty Inc.
41 Treetops Boulevard
New Tecumseth (Alliston), Ontario
Across the street from the Park, This 2410 Sq Ft (Per Mpac) very Spacious, 3+1 bedroom Home comes with 688 Sq ft of lower level living space, Approx $100,000 in Upgrades including smooth ceilings, potlights, crown moulding, quartz Countertops, upgraded kitchen cabinets & Pantry, Glass Shower, Hardwood & Laminate Floors, NO Carpet on main & Upper Floors. 2nd Floor Laundry, Upgraded Triple Pane on Upper North Side, Porch Enclosure. A Must See Very Spacious 4 Smaller Bedroom Floor Plan. (id:50787)
Royal LePage Vision Realty
327 - 68 Main Street
Markham (Markham Village), Ontario
Elegant Urban Living in Markham Village | 699 sq ft residence featuring 1 Bedroom + Separate Den and Underground Parking. Sophisticated Interiors: Expansive bay windows in both living & primary bedroom | Sleek laminate flooring and soaring 9-ft ceilings | Gourmet kitchen with stainless steel appliances, granite counters &breakfast bar | Versatile den, ideal for a home office or guest space. Freshly painted. Coveted Location: Just steps to boutique dining, charming cafés, shops & banks. Quick access to Markham GO, Hwy 407, and public transit.First-Class Amenities: Concierge | Rooftop Patio Oasis | Exercise Room | Media Lounge | Party Room | Guest Suites| Game Room | Visitor Parking. Heat pump: $88.62 + HST. (id:50787)
RE/MAX Excel Realty Ltd.

