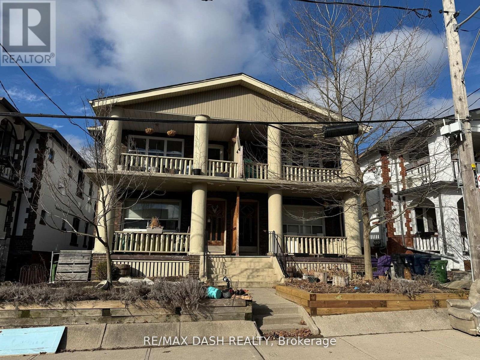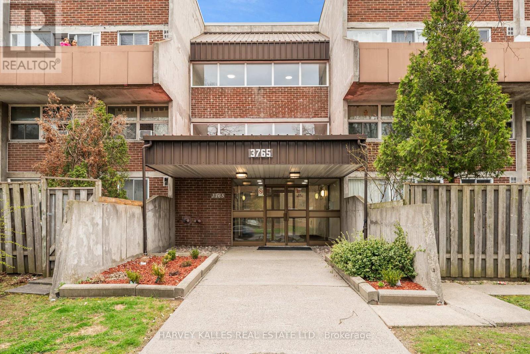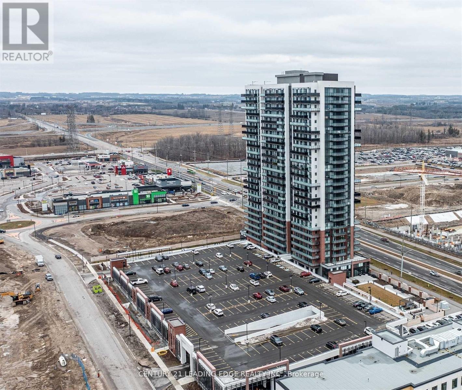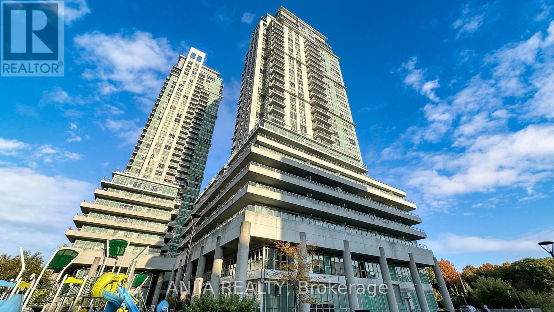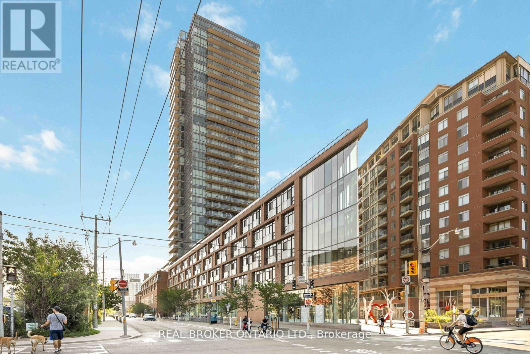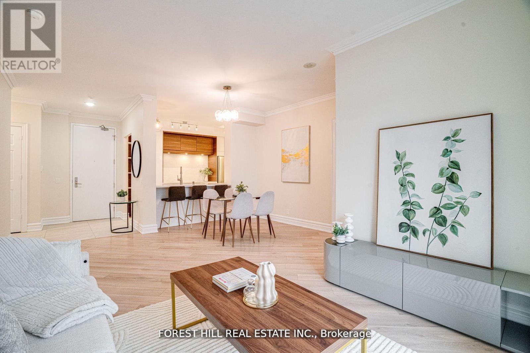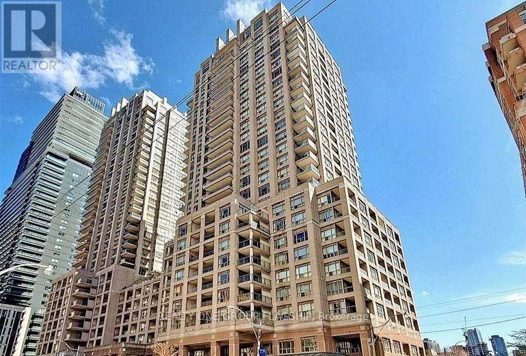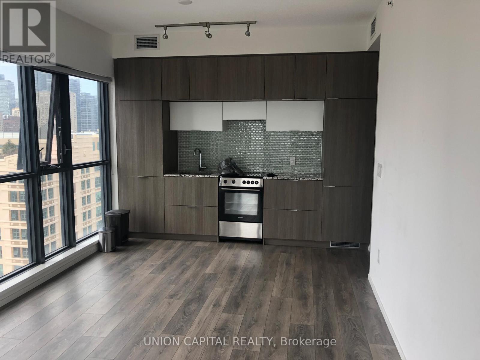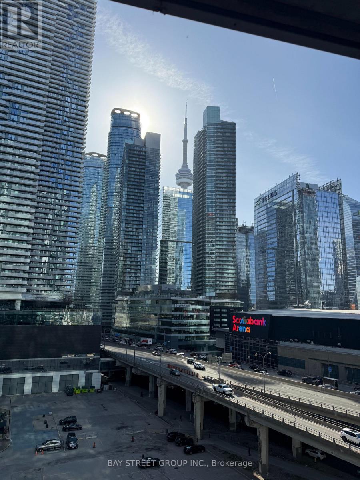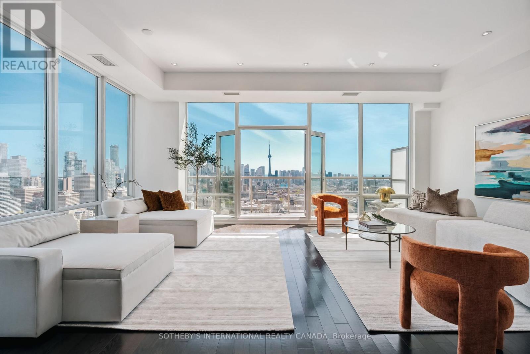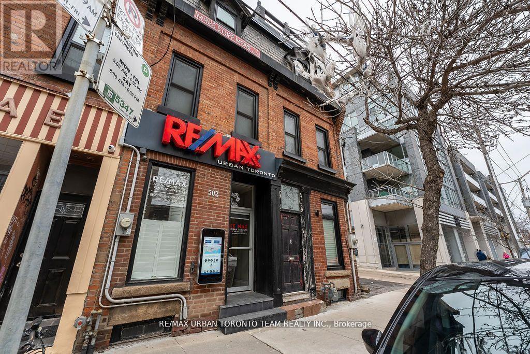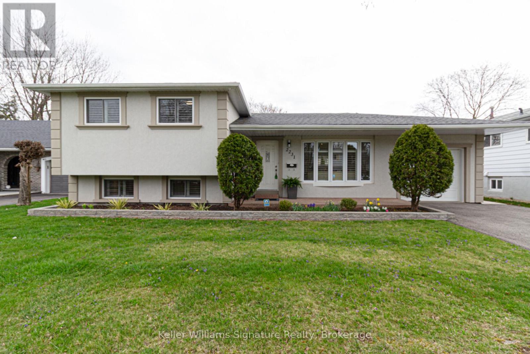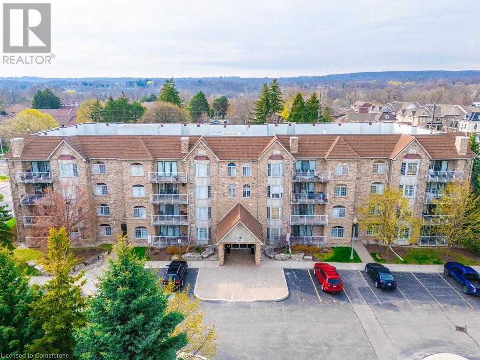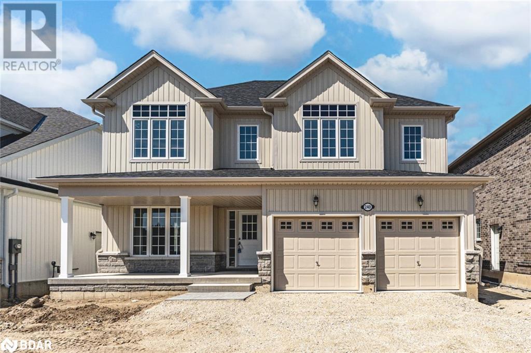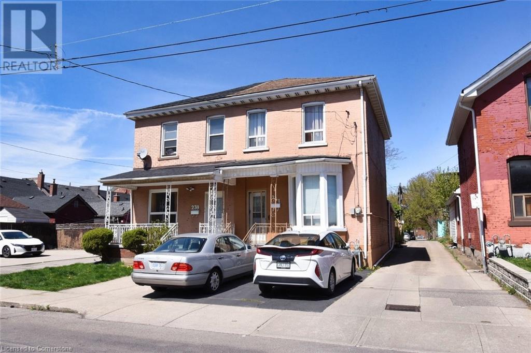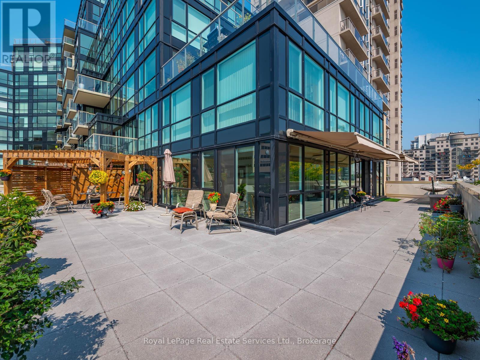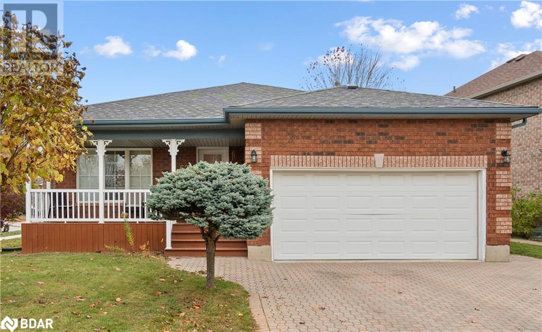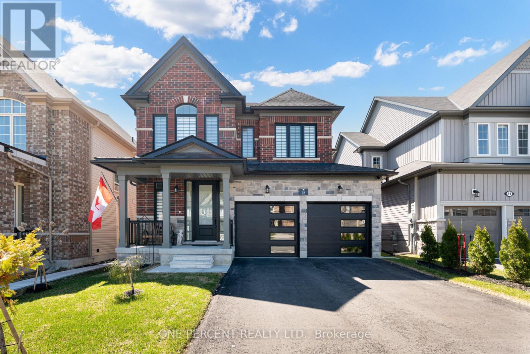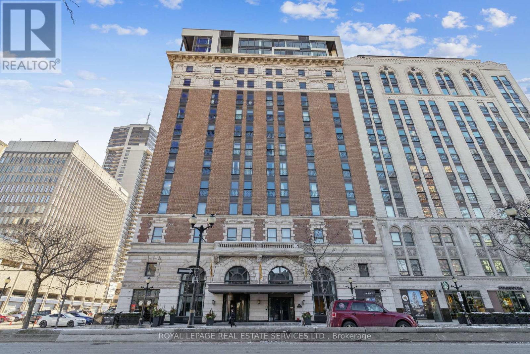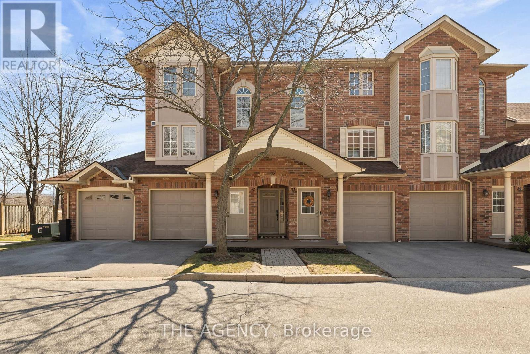27 Crows Nest Lane
Clarington (Bowmanville), Ontario
Beautiful Semi Detached Available For Lease By The Lake/Port Darlington Side Of Bowmanville. Features 3 Bedroom And 3 Washrooms, hardwood in main floors, and steps away from the lake and much more. (id:50787)
Pinnacle One Real Estate Inc.
Basement - 964 Danforth Road
Toronto (Kennedy Park), Ontario
Dont miss this rare opportunity to rent a beautiful and generously sized 4-bedroom basement apartment in a detached bungalow, situated on a large 5,000 sq. ft. lot. Perfect for families, this bright and welcoming home features a spacious open-concept layout with gleaming floors, large windows that bring in plenty of natural light, and a separate dining area. Enjoy access to a peaceful backyard retreat, ideal for relaxing or entertaining. Located in a convenient and family-friendly neighborhood, this home is within walking distance to schools, churches, grocery stores, the library, and TTC access. Features include four spacious bedrooms, one full bathroom, in-suite washer and dryer, and shared utilities (50%). Just a 2-minute walk to TTC at Brimley Rd & Danforth Rd, with quick access to major intersections like Danforth Rd & Eglinton Ave E. You're also just steps from Walter Perry Junior Public School, an 8-minute direct bus ride to Kennedy Station & GO, 9 minutes to Warden Station, and a short drive or direct bus to both Bluffers Park Beach and Scarborough Town Centre. Nearby amenities include Tim Hortons, McDonald's, Shoppers Drug Mart, No Frills, and more. Enjoy comfort, space, and unbeatable convenience in one of Scarborough's most desirable areas. (id:50787)
Exp Realty
Main - 40 Hammersmith Avenue
Toronto (The Beaches), Ontario
Live Right By The Beaches In This Spacious 2 Bed, 1 Bath Suite On The Main Floor. Hardwood Floors, Ample Natural Light & Plenty Of Living Space. Shared Coin Operated Laundry. Steps To Shops, Restaurants, Woodbine Beach, And Much More! Wake Up Every Morning To Run/Skate/Bike/Walk Along The Beaches. Queen St Streetcar Just Minutes Away. (id:50787)
RE/MAX Dash Realty
87 Conarty Crescent
Whitby, Ontario
Stunning Modern 4-Bedroom, 3-Bath Home in Whitby's Most Sought-After Neighborhood! This beautifully designed open-concept freshly painted home is flooded with natural light and boasts 9 ceilings on both the main and second floors, creating an airy and spacious feel. The master suite features a luxurious 10 tray ceiling and a 5-piece ensuite with a frameless glass shower and soaker tub. The gourmet kitchen is a true highlight, featuring granite countertops, a breakfast bar, and sleek stainless steel appliances. The main floor, staircase, and second-floor hallway are finished with elegant hardwood flooring. Additional features include: Electric fireplace for cozy ambiance, Zebra blinds for stylish light control Granite countertops throughout Central A/C for year-round comfort, Located close to transit, Highways 401/407/412, gyms, shopping, scenic trails leading to a conservation area, and the renowned Thermea Spa Village this home offers the perfect blend of luxury, comfort, and convenience. Don't miss out on this incredible opportunity schedule your private viewing today! (id:50787)
RE/MAX Crossroads Realty Inc.
228 - 3765 Sheppard Avenue E
Toronto (Tam O'shanter-Sullivan), Ontario
Affordable and spacious! This newly renovated 3-bedroom stacked townhome with 2-car parking, 2 full bathrooms, a spacious laundry room and a large balcony is perfect for all families, investors and especially first-time home buyers! This updated 2-storey stacked townhome offers the space and feel of a detached home. Featuring 3 generously sized bedrooms each with large double-door closets and large windows that flood the space with natural light. The large living room offers a direct walk-out to your large balcony with private views. The second-floor bedrooms were completely updated with new flooring. The primary bedroom is equipped with a large walk-in closet and extra shelving. The oversized kitchen is equipped with large appliances, a kitchen backsplash and lots of cabinet space. Experience comfort with heat pumps in the living room and all bedrooms, offering efficient heating and cooling year-round. For added warmth, electric radiant baseboard heaters are also included. A dedicated laundry room offers dual storage and functionality. Underneath the staircase is a very nicely sized hidden storage space that can serve as your ensuite storage room. Newly renovated, freshly painted and professionally cleaned, this home is truly move-in ready! Unique dual entrances (main and upper level) add privacy and convenience. Plus, enjoy 2 parking spaces - one tandem spot that accommodates two vehicles. Utilities include water and cable! Close proximity to schools, the library, Agincourt Mall, grocery stores, shops, golf club, parks, TTC/public transit. Only minutes away from HWY 401, subway station and the GO Station. This is your opportunity to purchase a turnkey home with space, updates, and value! (id:50787)
Harvey Kalles Real Estate Ltd.
2113 - 2550 Simcoe Street E
Oshawa (Windfields), Ontario
Wow! Stunning, Bright & Spacious 1B+Den Condo With Unobstructed View In New Oshawa Area. Luxurious Ambience Laminate Flrs, Modern Kitchen With Quartz C/Tops, Backsplash & Built-In S/S Appliances. Open Concept Layout With Flr To Ceiling Windows & Lots Of Natural Light. Steps To Everything: Public School, Riocan Plaza, Costco, Walmart, Durham College & Ontario Tech University! Banks, Restaurants & Shopping, Mnts To Hwys. Durham Region Bus & Go Bus At Door Steps, + Many More. Wide Selection of Common Amenities Like Concierge, Gym, Game Room, Party Room, Visitor Parking And So On. Enjoy Unobstructed View of the City. (id:50787)
Century 21 Leading Edge Realty Inc.
307 - 1888 Queen Street E
Toronto (The Beaches), Ontario
Welcome to Heartwood, a boutique-style condo in the heart of the Prime Beaches! This bright and upgraded 1 bedroom + den unit offers 658 sq ft of modern open-concept living with 9 ft smooth ceilings, quartz countertops, a gas stove, and integrated appliances. Walk out to your private balcony complete with gas and water hookups where you can enjoy a morning coffee or unwind with a glass of wine. Includes underground parking and bike storage, visitor parking. Heartwood offers an intimate, luxury feel with all the conveniences of city living. Steps to the Boardwalk, tennis courts, the beach, transit, shops, cafes, restaurants, and more. Virtual 3Dtour available dont miss this opportunity to experience the best of boutique beachside living! (id:50787)
Royal LePage Your Community Realty
202 - 60 Town Center Court
Toronto (Bendale), Ontario
Welcome to this Stylish West-Facing Apartment, Just a 5-Minute Walk from Scarborough Town Centre and the TTC Terminal! This Efficiently Designed Unit Offers A Cozy Living Space. The Open-Concept Living And Dining Area Boasts Laminate Flooring, While The Kitchen Showcases Ceramic Tile And Granite Counters. With One Bedroom, This Home Provides Comfortable Urban Living. Additional Features Include Central Air Conditioning, In-Suite Laundry, And All Major Utilities Covered In The Maintenance Fees Including Heat, Water, Building Insurance, And More. Ideal For Those Seeking Convenience, Comfort, And Style In A Compact, Well-Appointed Space. (id:50787)
Anjia Realty
1403 - 33 Mill Street
Toronto (Waterfront Communities), Ontario
Welcome To This Newly Renovated 1 Bedroom Unit At Pure Spirit. This Highly Sough After Building Is A Perfect Place To Call Home. In The Heart Of The Distillery District And Walking Distance to Many Shops, Some Of The Finest Restaurants Like Cluny & Brick Street Bakery. Short Walk To Public Transportation And The Lake. Do Not Miss The Opportunity To Be In One Of Toronto's Top Buildings & Neighbourhoods! (id:50787)
Real Broker Ontario Ltd.
605 - 55 Skymark Drive
Toronto (Hillcrest Village), Ontario
An exceptional and luxurious renovated apartment in a Tridel built high rise. This condo is situated in a prestigious area and remodeled by well-known contractors. This unique condo comes with 2 bedrooms, 2 washrooms and an upscale design of living/ dining and family room with pictured windows. Unparalleled kitchen, master bathroom and walk-in closet design. This unit is loaded with fine touches of well known engineers and interior designer on top notch finishes. World class amenities and brand new out door/ indoor pools. Brand new exercise rooms equipment's. Close proximity to best schools, grocery, banks, restaurants and major HWYs. (id:50787)
Central Home Realty Inc.
2403 - 78 Harrison Garden Boulevard
Toronto (Willowdale East), Ontario
Absolutely Stunning! Rare Offered! This Fully Renovated 2+1 Bedroom Unit Boasts 1268 Sqft Of Luxurious Living Space And Designer Finishes. With A Custom Kitchen And Bathrooms, Herringbone Style Flooring, S/S Appliances, Freshly Painted Walls, And An Open-Concept Layout, It Offers Both Luxury And Comfort. Split Bedrooms Layout. Primary Bedroom Has 1x5 Bath And 2 Walk-In Closets. Enjoy Breathtaking Open Couth East View. W/O Balcony From Living Room. The Spacious Den Can Be Used As A 3rd Bedroom. 9 Ft Ceilings. Lots Of Natural Light. 2 Parking Spots And Spacious Locker Located Next To Parking. Conveniently Located Steps Away From Yonge And Sheppard Subway Station, 401 Hwy, Schools, Grocery Stores, Restaurants, Shopping Malls, And The Library. Building Amenities Include Electrical Car Charger, Tennis Court, Garden, BBQ, Billiard, Executive Guest Suites, 4 Lane Bowling, Golf, Indoor Pool, Concierge, Recreation Room, Sauna, Exercise Room. Don't Miss Out On This Exclusive Opportunity! (id:50787)
Forest Hill Real Estate Inc.
911 - 15 Lower Jarvis Street
Toronto (Waterfront Communities), Ontario
Beautiful 1 Bedroom + Den Unit W/ 2 Bath + Parking & Locker! Open Concept Layout W/Amazing Amenities. Great Location At Waterfront And Sugar Beach, Ttc At Your Door Step, Minutes Walk To George Brown College, Loblaws Is In The Next Building, Steps To St Lawrence Market, Minutes To The Downtown Core With Union Station, Restaurants, Acc, Financial District & Much More. (id:50787)
Keller Williams Portfolio Realty
2209 - 909 Bay St. Street
Toronto (Bay Street Corridor), Ontario
Rarely Found, Sprawling 1,466 Sf, 3 Bedroom Corner Suite On Bay St! * Huge Windows, Walk-Out To Balcony & Open Concept Layout = Bright Suite, Great For A Family Or Entertaining * Hardwood Flrs, 2Side-By-Side Parking, 1 Locker * Elegant, Boutique Building * Close To Subway, Queens Park, Major Hospitals, U Of T, Financial District, Yorkville, Restaurants, Shopping * Walk Score 98, Transit Score 96 *Large Balcony With Great Views. All Utilities Included, A Must See Unit. (id:50787)
Realty One Group Flagship
1620 - 98 Lillian Street
Toronto (Mount Pleasant West), Ontario
Welcome To The Madison Midtown, A Luxurious Boutique Condos At Yonge/Eglinton! 2 Bedrooms + 2 Baths + A Large Den with approx. 920 SF Interior and Approx. 323 SF Wrap-Around Balcony! On The 16th Floor With Amazing Wrap Around Views Overlooking The City Skyline. All Floor To Ceiling Windows & Rarely Found 10' Ceiling Thru! Enjoy A glass of Wine or A Cup of Coffee Every Day from Your 323 SF Wrap Around Balcony! Open Gourmet Kitchen With Granite Counters & Centre Island, Engineered Hardwood Floor Thru, Lots of Closet Space, 1 Owned Parking & 1 Owned Locker. World Class In-House Amenities Including Saltwater indoor lap pool, Hot tub Sauna, Large party room with kitchen Media & TV room, Two-storey state of the art Gym & Yoga Room that is connected to the gym and opens onto an outdoor terrace, Beautiful barbecue area with four unique cabana areas for private dining, Building Has Direct Access To Loblaws & LCBO! Steps Away From Yonge/Eglinton Centre, The Top-Rated Restaurants & Bistros, Cafes, Coffee Shops, Boutiques, Subway Stations at Yonge & Eglinton The Madison Simply The Best Location In This Area. (id:50787)
Power 7 Realty
5016 - 70 Temperance Street
Toronto (Bay Street Corridor), Ontario
1 Bdrm @ Indx Condos! Great Layout. Bright And Well Use Of Space. High Floor With Beautiful City View. 9' Ceilings, Engineered Wood Floors. Unbeatable Location: Steps To The Financial District, 4 Subway Stations, Top-Rated Restaurants, Shopping, Theaters, Banks, Embassies, Hotels, Hospitals. Amenities fully Equipped Gym, Party Room, Guest Suites, Business Center. (id:50787)
Keller Williams Portfolio Realty
11 - 1074 Bay Street
Toronto (Annex), Ontario
This prestigious Yorkville luxury townhouse offers an unrivaled fusion of style and convenience. An exquisite residence showcasing impeccable craftsmanship & designer finishes with numerous upgrades throughout. Ideally situated in sophisticated Yorkville and just steps to the designer boutiques along Bloor, world-class dining, U of T & easy access to transit, this home epitomizes refined urban living at its finest. A Sun Filled Corner Suite with floor to ceiling windows and an interior design that is as functional as it is elegant with nearly 3000 sq ft of interior living space and soaring 10 ft ceilings on the main level. With 3+1 bedrooms & 4 bathrooms and 1 of only 6 townhouses in the complex with a coveted south-facing view, this property offers a serene & picturesque backdrop thats rare to find in the city. Enjoy cooking in the beautiful open concept Irpinia kitchen with ample storage space and a pantry and features top-of-the-line appliances by Sub Zero & Wolf. The open concept design is complemented by soaring 10 ft ceilings on the main level and a custom glass stairwell connecting each level. A standout feature is the private ensuite elevator, allowing for effortless movement between all levels. The 2nd floor features a flexible floor plan with an oversized family room (could be converted to another bedroom if desired) while a 2nd bedroom with a 4 piece ensuite bathroom & an oversized laundry room with storage and a 3 piece hall bathroom complete the 2nd floor. The primary suite sits atop of the townhouse with a luxurious spa-inspired custom 5 piece ensuite bathroom, walk-in closet & more customized built-in closets. Relax, entertain & unwind on the beautiful rooftop terrace with BBQ hookup and fire table, room to lounge & dine in privacy with a canopy above. A rare 3 private car garage and a lower level with a mudroom and plenty of storage add to the functionality of this home. (id:50787)
Chestnut Park Real Estate Limited
858 - 209 Fort York Boulevard
Toronto (Waterfront Communities), Ontario
Come See This Furnished Gorgeous Bachelor Apartment Located In Cityplace! This Unit Has A Splendid Unobstructed South-West View From The Balcony. Terrific Layout, With Modern Hardwood Flooring, Stainless Steel Appliances, Granite Counters And 8Ft Ceilings. Not To Mention All The Luxurious Amenities Including Indoor Pool, Outdoor Jacuzzi, Bbq Area, Exercise, Media & Party Room, Visitor Pkg. (id:50787)
Century 21 Regal Realty Inc.
2702 - 3 Gloucester Street
Toronto (Church-Yonge Corridor), Ontario
*** two-bedroom + 1 bathroom suite Yonge & Gloucester*** 645sq ft per builder; a modern kitchen with designer countertops and integrated appliances; luxurious designer bathrooms; stacked washer/dryer; a brilliant array of fitness and social amenities including: coffee bar, guest suites, theatre room, meeting room, gym, pool and more*** a direct underground path from P1 to the Wellesley subway station. Walking Distance To U Of T, Queens Park, Ryerson, Yorkville, Eaton Centre, restaurants, Walk-in Clinic, supermarket and hospitals. (id:50787)
Homelife New World Realty Inc.
3505 - 8 Charlotte Street
Toronto (Waterfront Communities), Ontario
Indulge in luxury with this rarely offered corner sub-penthouse in the heart of Toronto. Featuring a spacious and meticulously designed layout, this residence offers soaring 11-ft ceilings and breathtaking panoramic views that extend as far as New York on clear days. The open-concept floor plan includes three generously sized bedrooms with custom California closets, while the primary suite boasts a walk-in closet and an elegant ensuite with dual vanities. The chef-inspired kitchen is a culinary dream, complete with stone countertops, a subway tile backsplash, breakfast island, wine storage, and abundant cabinetry. Automated blinds provide effortless light control throughout. Step out onto the private balcony, accessible from both the living room and primary bedroom, and take in stunning city vistas. Two premium parking spaces and two lockers offer added convenience. All furnishings are negotiable, presenting an exceptional move-in ready opportunity. (id:50787)
Sage Real Estate Limited
1801 - 159 Dundas Street E
Toronto (Church-Yonge Corridor), Ontario
Cosmopolitan High Rise Living At Pace Condos! Functional One Bedroom Corner Plan With South/West City Views & 9Ft Ceilings Throughout! Steps To Ryerson, Eaton Centre, Dundas Square & More. Modern European Style Integrated Kitchen Open To Living Areas Filled With Natural Light All Day. Resort Style Amenities With 24 Hour Concierge, Sleek Pool Deck, Full Purpose Gym, Yoga Room, Party Room, Reading Room & Ample Outdoor Common Space On The 8th Floor. Shows Well!! (id:50787)
Union Capital Realty
1002 - 33 Bay Street
Toronto (Waterfront Communities), Ontario
Welcome To '33 Bay', Pinnacle's Luxury Condo To This Spectacular Community, At The Heart Of Downtown Toronto Where Bay Meets Harbour. 1 Bed, 109 Sq Ft Balcony. Great Value. Spectacular City And Lake Views, Superior Quality Finishes, Floor To Ceiling Windows, Laminate Flooring, Spacious Layout. Steps from The Financial And Entertainment Districts, Harbor Front, Restaurants, Subway, The Path & The U Of T., Union Station, Scotiabank Arena,& the Vibrant attractions of downtown Toronto (id:50787)
Bay Street Group Inc.
3201 - 1 Bedford Road
Toronto (Annex), Ontario
Welcome to Suite 3201 at One Bedford a rare penthouse residence in one of Toronto's most prestigious addresses. This exclusive 3-bedroom, 3-bathroom home spans 2,465 square feet and is one of only two suites on the floor, offering exceptional privacy and panoramic views of the CN Tower, downtown skyline, and lake. Impeccably upgraded with designer finishes, the suite features hardwood floors, custom pot lighting, tailored wallpaper, and elegant fixtures throughout. A spacious foyer leads into a stunning living room with floor-to-ceiling windows and a formal dining space beneath a sculptural chandelier. The chefs kitchen is a true showpiece, with a quartz waterfall island, glass tile backsplash, Miele appliances, and bespoke cabinetry. The primary suite is a private retreat, complete with its own balcony, a walk-in closet, and a spa-like ensuite with a deep soaker tub beneath a picture window, double vanity, marble tile, and separate water closet. The second bedroom features east-facing windows, custom built-ins, and a sleek 3-piece ensuite. The third bedroom with balcony access adds flexibility as a home office, library, family room or bedroom. Even the laundry room has been thoughtfully designed with custom cabinetry, quartz counters, and full-size washer/dryer. Includes two premium side-by-side parking spots and a private locker. Residents enjoy five-star amenities: indoor pool, hot tub, sauna, steam room, fitness centre, party room, outdoor terrace, concierge, guest suites, and more. Unbeatable location near U of T, ROM, Royal Conservatory, and Yorkville's finest shops and dining. This is elevated, turnkey penthouse living refined, private, and move-in ready. This suite includes 2 premium side-by-side parking spots & a private locker rare in the city. (id:50787)
Sotheby's International Realty Canada
1304 - 181 Bedford Road
Toronto (Annex), Ontario
Where Annex Meets Yorkville Upscale Living. Spacious Corner Layout Over Looking The Annex Treetops And The Yorkville Skyline. Featuring 3 Bedrooms, 2 Bathrooms And A Balcony! Expansive Views & High Ceilings Giving Tons Of Sun Light. Modern Kitchen With Breakfast Bar. Primary Bedroom With Ensuite & Walk-In Closet. High End Finishes Throughout. Amenities Incl Outdoor 2nd Floor Roof Top Lounge, Gym, Guest Suite, Business Lounge, Party Room, Billiards Table And Visitor Parking. (id:50787)
Housesigma Inc.
315 - 222 Finch Avenue W
Toronto (Newtonbrook West), Ontario
Welcome to Unit 315 at 222 Finch Avenue West, a bright and spacious 2-bedroom plus den, 2-bathroom southeast comer suite located in a boutique low-tise building in prime North York. This functional layout offers floor-to-ceiling windows, an open-concept living and dining arca, and a modern kitchen equipped with granite countertops, stainless steel appliances, and a breakfast bar. The primary bedroom features a large closet and a private 4-piece ensuite. The second bedroom is generously sized and ideal for family, guests, or a home office. A separate den provides additional flexibility for a workspace or study area. South-cast exposure ensures abundant natural light throughout the day. This unit includes one underground parking space and one storage locker. Building amenities feature visitor parking, a party room, and security. Situated steps to Finch Subway Station, TTC bus stops, parks, schools, restaurants, cafes, and shopping, with easy access to Yonge Street, Highway 401, and Highway 404. Ideal for end-users, investors, or anyone seeking a functional, well-located home in an established North York community. Move-in ready and exceptionally well maintained. (id:50787)
Royal LePage Your Community Realty
916 - 461 Adelaide Street W
Toronto (Waterfront Communities), Ontario
Welcome to Fashion House Condos where style meets convenience in the vibrant Heart of Toronto's Entertainment District! This modern 1 Bedroom, 1 Bathroom suite offers a sleek open-concept layout with floor-to-ceiling windows, a functional kitchen with stainless steel appliances, and a spacious living area perfect for entertaining or relaxing. Enjoy RARE Parking and Locker included - a true bonus downtown! Residents love the building's iconic rooftop pool with stunning city views, 24/7 concierge, gym, and unbeatable location steps to King West, top restaurants, nightlife, shopping, transit, and more. Perfect for first-time buyers, young professionals, or savvy investors. Don't miss this opportunity to own in one of Toronto's most sought-after addresses! (id:50787)
Royal LePage Signature Realty
502 King Street E
Toronto (Moss Park), Ontario
Rarely Offered Commercial Office/Residential Space On King St. East Between Sumach And River. Prime Location With Lots Of Foot Traffic. Future Development Site. Many New Projects Being Built In This Redeveloping Area. The Office Is Fully Updated From Top To Bottom. Amazing Live Work Space Or Great Investment Property. Very Bright With Great Layout And High Ceilings. Property Zoned Residential With Commercial Exception. See List Of Exceptions Attached. Great Live/Work Option. Small Back Porch Off Rear Of Office With Access From Right Away From Ashby Place. Close to future Ontario south relief line subway stop, within walking distance. Currently Commercial space on all 3 Floors. Currently taxed commercially but due to zoning could be brought back to residential taxation through appeal if the use is fully residential. (id:50787)
RE/MAX Urban Toronto Team Realty Inc.
1129 - 50 Power Street
Toronto (Moss Park), Ontario
Chic, Modern & Spacious 2 Bdrm, 2 Full Bathroom Unit W/ A Large Balcony & Sweeping Panoramic City Views. Conveniently Located In Vibrant Corktown Neighborhood Steps From The Distillery, Trendy Restaurants, Shopping, Parks & So Much More. 18 Min Walk To TTC Subway Station And A TTC Bus Stop Right At Your Doorstep. Quick Hop Onto The DVP & Gardiner Expressway. 9 Ft Smooth Ceilings. Open Concept W/ Floor To Ceiling Windows. Split Bedroom Layout. Only 3 year old building with modern finishes and Incredible Building Amenities including fully equipped fitness centre, yoga studio, Outdoor Pool & Steam Rooms, Meeting Room/Lounge & Workspace, Event Room w/ Caterer's Kitchen, Community Garden, BBQ Terrace & more. Simply Move In And Enjoy! (id:50787)
Ipro Realty Ltd.
2231 Urwin Crescent
Oakville (Wo West), Ontario
JUST MOVE IN! This renovated, 3-level side split is the perfect condo alternative for the downsizer or the young professionals just starting out. This home is located in West Oakville and sits on a 60ft lot on a quiet street. Close to GO Transit, Tennis Club & Community Centre, Hwy access, parks, schools, shopping, restaurants, and is less than 5 minutes from the lake. The main floor is open concept...perfect for entertaining! The 3 bedrooms on the 2nd level are well-sized, and the main bath is beautifully updated! The finished basement offers a nice family room retreat with a 4-piece bath, laundry room, and a huge crawl space for storage. The rear yard has lovely, landscaped gardens to escape the pressures of your day! Upgrades Include: Roof ('23), Furnace & CAC ('22), Patio & Landscaping ('23), Garage Door, Floor & Walls ('21), Garage is Electric Vehicle Ready. Don't miss this one!! (id:50787)
Keller Williams Signature Realty
450 Dundas Street Unit# 319
Waterdown, Ontario
Condo unit with 2 owned Parking Spots! This recently built one bedroom condo comes with TWO parking spots, one storage locker, and features a state of the art Geothermal Heating and Cooling system which keeps the hydro bills low!!! Includes laminate flooring throughout, open concept kitchen and living room with stainless steel appliances. The condo is complete with in-suite laundry, a 4-pc bathroom, and a spacious private balcony. Enjoy all of the fabulous amenities that this building has to offer; including party rooms, modern fitness facilities, rooftop patios and bike storage. Situated in the desirable Waterdown community with fabulous dining, shopping, schools and parks. 5 minute drive to downtown Burlington or the Aldershot GO Station, 20 minute commute to Mississauga. (id:50787)
RE/MAX Escarpment Realty Inc.
216e Plains Road W Unit# 109
Burlington, Ontario
Welcome to an exceptional opportunity for first-time buyers and downsizers alike in the highly sought-after Aldershot community! Perfectly positioned just minutes from downtown Burlington, scenic parks, highways, the marina, and the lake, this expansive condo offers the ultimate in convenience, comfort, and low-maintenance living. Enjoy the ease of first floor living in this bright and airy 2-bedroom, 2-bathroom home, boasting over 1430 sqft of thoughtfully designed space. The open, carpet-free layout is filled with natural light, highlighted by a spacious living room featuring a large bay window and a walkout to your own private patio — ideal for morning coffees or evening relaxation. The separate dining area, complete with another oversized bay window, creates an inviting space perfect for hosting friends and family. The charming kitchen offers ample cabinetry, generous counter space, and a convenient breakfast bar for casual dining. The expansive primary bedroom is a true retreat, offering a large walk-in closet and a luxurious 4-piece ensuite with double vanity and glass walk-in shower. An additional very large bedroom and a well-appointed 4-piece main bathroom provide flexibility for guests, family, or a home office. For added convenience, the unit includes in-suite laundry. Residents of this well-maintained building enjoy fantastic amenities including a car wash station, games room, media room, party room, and ample visitor parking. If you’re looking for a spacious, move-in ready home in an unbeatable location, this is the one you’ve been waiting for! (id:50787)
Royal LePage Burloak Real Estate Services
158 Marigold Court
Ancaster, Ontario
Welcome to your dream home, tucked away on a quiet court in one of Ancaster’s most desirable neighbourhoods. This well-maintained four-bedroom residence offers exceptional space for growing families or those seeking elegant, elevated living. As you enter, discover an updated kitchen ideal for cooking and entertaining, along with gleaming hardwood floors in excellent condition, hidden beneath the carpeting throughout. The generous family room offers a comfortable space for relaxation, while the separate dining area and inviting living room provide the perfect backdrop for gatherings and special occasions. The expansive primary suite on the second level boasts a luxurious ensuite bathroom and plenty of built-in storage. Three additional bedrooms offer versatile space for family, guests or a home office. Outside, the private backyard offers a tranquil oasis, highlighted by a stunning inground pool framed by mature trees and lush landscaping - perfect for relaxing or entertaining outdoors. A rare opportunity to own a stately home in an exclusive, family-friendly neighbourhood, close to top-rated schools, parks, shopping and with easy access to major highways. Don’t be TOO LATE*! *REG TM. RSA. (id:50787)
RE/MAX Escarpment Realty Inc.
240 Springfield Cres
Stayner, Ontario
BRAND NEW 2-STOREY HOME IN STAYNER ALMOST 2600 SQFT WITH PREMIUM UPGRADES BACKING ONTO FUTURE WALKING TRAIL! Who says you can’t turn a brand-new home packed with premium upgrades into a character-filled, HGTV-worthy dream space? This stunning 2-storey home is a blank canvas, ready for your personal touch. Offering 2,588 sq. ft. of open-concept living, it features a modern stone and siding exterior, a covered front porch, and fantastic curb appeal. The attached 2-car garage provides inside entry to the laundry/mudroom. Picture raising your family in a quiet, family-friendly neighbourhood close to everything. Spend your summer days at Wasaga Beach, just 10 minutes away, or tee off at the nearby Mad River Golf Club. In the winter, hit the slopes at Blue Mountain only 25 minutes away, or explore nearby hiking trails year-round. Outdoor activities for the whole family are right at your doorstep. Inside, you will find 9-ft ceilings, upgraded laminate and porcelain tile flooring, and an elegant oak staircase. The kitchen is built for entertaining with a large island, quartz countertops, an apron sink, stylish cabinetry, and a walkout to the backyard with a gas line for BBQs. The bright family room features a cozy gas fireplace, while the open-concept living and dining area provides even more space to gather. Upstairs, there are 4 spacious bedrooms, all wired with Cat5 internet. The primary suite boasts a walk-in closet and an ensuite with a quartz countertop and upgraded tile floors. A second bedroom has its own private ensuite, while bedrooms 3 and 4 share a Jack and Jill bathroom. The unfinished basement offers endless possibilities with oversized windows and a rough-in for a bathroom. Outside, enjoy no rear neighbours, backing onto a future walking trail, and look forward to a lush, green lawn with grass installation on the way. A beautifully upgraded home is offered at a fantastic price. Don’t miss your chance to make it your #HomeToStay! (id:50787)
RE/MAX Hallmark Peggy Hill Group Realty Brokerage
50 Ossington Drive
Hamilton, Ontario
Well maintained home in a family friendly area. Features a bright open living and dining area. The eat in kitchen features abundant natural light from a large window & skylight, appliances and a pantry for additional storage. Convenient attached 1.5 car garage offers inside access, side yard entry & an automatic garage door opener. Retreat to two generously sized bedrooms complemented by an oversized bathroom with ensuite privileges and a skylight. Enjoy the jacuzzi soaker tub or the separate glass door shower, updated vanity, medicine cabinet and linen closet. The walk out basement leads to a fully fenced yard complete with a deck, gas BBQ line, and built-in shed. Enjoy hassle-free yard maintenance with the 3-zone sprinkler system. The basement transforms into an entertainer's dream featuring a custom built bar with brass rail, rec room with electric fireplace and a convenient powder room. Additional basement amenities include a laundry room with extra storage, a cold room with shelving. Other features include exterior pot lights, owned Hot water heater, central vac & attachments. Perfectly positioned near shopping centers, schools, and parks including Turner Park. Offering the ideal balance of residential comfort and urban amenities. Don’t miss out on a wonderful place to call home. (id:50787)
Royal LePage State Realty
241 Robert Street
Hamilton, Ontario
All rm sizes are irreg and approx.. European style home for over 63 yrs. Plaster walls, high 10 ft ceilings. Large eat-in kitchen with prep room/main laundry and access to basement (part) also access to rear long backyard. Dining room was used as bedroom. Stair lift included or easy to remove (high demand for them) Upper bedroom was kitchen unit and possible 2 units. Lots of options and ideal for personal or investment use. Zoned “D” residential permits 2 units and 2 parking front spots. Great location near downtown and General hospital. Easy walk to all amenities, bus transit, West Harbor go-train, Bayfront waterpark + more. Lots of attractions. Shows well-cared, 4 bedrms, 1.5 baths. (id:50787)
RE/MAX Escarpment Realty Inc.
4577 Rebecca Lane
Beamsville, Ontario
BRIGHT & SPACIOUS … Welcome to 4577 Rebecca Lane, a spacious and beautifully maintained 3-bedroom, 2-bathroom, 1106 sq ft modular home offering comfort, space, and modern updates in the heart of Beamsville. This inviting property perfectly blends indoor charm with outdoor living spaces. Step inside to a warm and welcoming living room featuring HARDWOOD FLOORS, creating an inviting space to relax and entertain. The bright and spacious EAT-IN kitchen is enhanced with easy-care laminate flooring, a generous amount of counter space & cabinetry, plus a large window that fills the room with natural light. At the back of the home, the private PRIMARY BEDROOM retreat awaits. This spacious room features a WALK-IN CLOSET, 3-pc ensuite bathroom and the BONUS of an on-demand hot water heater for continuous comfort. Two additional bedrooms provide flexibility for family, guests, or a home office. A convenient back hall includes a fire escape with an updated screen door for added peace of mind, laundry, and a full 4-pc bathroom. The outdoor living space is a true highlight, featuring a CUSTOM-BUILT GAZEBO, providing the perfect setting for relaxation or entertaining, whether rain or shine, and complete with retractable blinds and a wood-reinforced roof. A large deck, ground-level patio, and thoughtful landscaping extends your living space outdoors, creating a peaceful and private backyard oasis. The home also includes a double asphalt driveway, a larger wooden shed, and a small tin shed for additional storage. Significant updates provide peace of mind for years to come, including new pipes and drains (2024), owned HWT, newer windows & roof, and a high-efficiency furnace. Situated in The Golden Horseshoe Estates just down the road from visitor parking, and located just minutes from schools, shopping, parks, wineries, and with quick highway access, 4577 Rebecca Lane is move-in-ready! CLICK ON MULTIMEDIA for virtual tour, drone photos, floor plans & more (id:50787)
RE/MAX Escarpment Realty Inc.
199 Grand River Street
Brant (Paris), Ontario
Very rare opportunity, this stunning 4,700 sqft red brick, 6 bedroom, 2 kitchen turn of the century building on the banks of the Grand River is only steps from the downtown core of Paris Ontario. 3.7 acres with Community Corridor designation within the new Brant County Official Plan allows for a range of rezoning options. Residential, mixed use, commercial or institutional are all options within this designation. Located among some of the most prestigious homes in the town and a short walk to the bustling town core with shops, restaurants and cafes all lining the picturesque Grand River. Elementary and secondary schools, hospital, churches, shopping, hotel, event centre, walking trails and multiple river access points for canoeing, kayaking and world class fly fishing are just a few of the amenities at your doorstep. This is an unparalleled opportunity to own one of the largest pieces of property on the Grand River within the "Prettiest Little Town in Canada". (id:50787)
Sotheby's International Realty Canada
310 - 415 Locust Street
Burlington (Brant), Ontario
Welcome to the luxurious Harbourview Residences in prime downtown Burlington with spectacular views of Lake Ontario! This stunning 2+1 bedroom, 2+1 bath condo offers 1541SF of beautifully updated living space, perfectly complemented by an incredible 1200+SF wrap-around private terrace overlooking Lake Ontario and Spencer Smith Park. Bright and spacious, the south-facing corner unit is surrounded by floor-to-ceiling, wall-to-wall windows, flooding the home with natural light and offering breathtaking, unobstructed lake views. Both generously sized bedrooms feature en suite bathrooms and walkouts to the expansive terrace. The perfect spot for morning coffee or evening relaxation. The primary suite also boasts a large walk-in closet and hardwood floors throughout. An additional den provides flexible space for a home office, guest room, or reading nook. The living and dining room flow seamlessly, while the stylish eat in kitchen with updated floors and stone countertops, top this unit off with another walkout to the incredible lake view. Experience the ultimate in waterfront luxury, surrounded by Burlington's vibrant downtown shops, restaurants, and walking trails. Don't miss! (id:50787)
Royal LePage Real Estate Services Ltd.
62 Mapleton Avenue
Barrie, Ontario
Welcome home to 62 Mapleton Ave! This sought after neighbourhood is a short stroll to transit lines, groceries, restaurants, Barrie Public library, parks, schools, the recreation centre, and the Ardagh Bluffs. Enjoy the street scenery from your large covered front porch. Entertain guests in your combined living room/dining room and cook tasty meals in your updated kitchen. Either dine in your kitchen or walk out to your back deck to view your large pool-size backyard. With three spacious bedrooms and two full baths (one on the main floor and one in the basement) there is ample room for your family. The partially finished basement with two separate entrances (from the garage and backyard) is ready for you to complete to your best use -finish it as a duplex with income potential of $2000 per month, as in-law suite, or two bedrooms and a recreation room if that suits your teens or adult children. The basement has been waterproofed with a transferable warranty to give you peace of mind. The home boasts fresh and neutral paint throughout, engineered hardwood floors in the living room, dining room, hallway, and bedrooms; new lighting throughout the main floor; updated kitchen with new and unused appliances; and a double sink vanity in your main bath. (id:50787)
Keller Williams Experience Realty Brokerage
206 - 2620 Binbrook Road
Hamilton (Binbrook), Ontario
Introducing Unit 206 at Heritage Place- your gateway to modern living! Immerse yourself in the luxury of this brand-new, move-in-ready condominium crafted by the esteemed team at Homes by John Bruce Robinson. FREE 6 MONTH'S CONDO FEES OR APPLIANCE PACKAGE! With 2 bedrooms and 2.5 baths sprawled across 1,285 square feet, this residence promises an unparalleled living experience. As you enter this unit, you'll be wowed by the thoughtful design of this home. The expansive living room boasts soaring ceilings and large windows, bathing the space in natural light. Transition seamlessly into the kitchen, where the allure of quartz countertops, a subway tile backsplash, ample storage and an inviting eat-in dining area awaits. Head to the upper level to find a generously sized primary bedroom, complete with a private 4-piece ensuite bath and double closets. The secondary bedroom, spacious enough to accommodate a queen-sized bed, shares the upper level's comfort. A second 4-piece bath and bedroom-level laundry, ready to be customized, round out the upper floor. With top-notch finishings, an unbeatable location, and the assurance of a Tarion warranty, this is an investment in your lifestyle. Plus, enjoy the added perk of an owned parking spot! (id:50787)
RE/MAX Escarpment Realty Inc.
29 Connolly Road
Kawartha Lakes (Lindsay), Ontario
Welcome to 29 Connolly Rd - Detached, 2-Story, 2 Car Garage Home With Unmatched Upgrades Located in Desirable Ravines Of Lindsay & A Rare Feature - Backing Onto Tree Lined Ravine! This 2.5 Year New Home Features The Premium Elevation Encompassing An All Brick Front Facade with an Additional $50,000 Upgrade Providing For an Extended All Brick On the Sides and Back Of The Home + Stone Covering Garage(No Vinyl Siding)! Welcoming You To the Interior is An Upgraded 8-Ft High Jet Black Entry Door (W/ B/I Blinds), A Walk In Cloak Closet, Grand Entry Foyer With Upgraded 24x24 Marble Look Tiles, Leading into The Great Room, Featuring Gleaming Hardwood Floors, Built In Ceiling Speakers, An Oversized Window With Beautiful Ravine Views! Overlooking The Great Room Is the Crown Jewel Of the Home - A Lovely Upgraded Kitchen, With 24x24 Marble Look Tiles, With Granite Countertops, Ceiling High Extended Cabinetry, A Large Walk In Pantry, Centre Island + Open Concept Breakfast / Dining Area. Leading to The 2nd Floor is An Upgraded Oak Staircase With Iron Pickets, Featuring Open To Great Room Upgrade (Base Models Come with Standard Closed off Drywall), Hardwood 2nd Floor Foyer Area with 3 Bedrooms + Office (which can easily be converted to 4th Bedroom as it Already Includes a Closet). Primary Bedroom Is Generously Sized, With an Open Concept Closet Featuring Very Well Designed Built In Closets With Several Drawers & More! Large 5 Pc Ensuite Also Features Glass Shower! Generous Sized 2nd & 3rd Bedrooms! Smooth Ceilings Throughout! Upgraded Lighting In All Bathrooms, Kitchen, Dinning & Great Room ! Multiple Exterior Cameras (Including In Garage!) Fully Fenced Backyard + Deck With Stairs! Upgraded Roof With Transferrable Warranty (2024), Upgraded Garage Doors With Glass Panels + Quiet Openers, Driveway Sealed 2024, Upgraded Windows, Moderate Landscaping Front & Back! Meticulous Underused Owner Occupied Home Like Brand New With Very Little Wear & Tear. Don't Miss this One! (id:50787)
One Percent Realty Ltd.
313 - 118 King Street E
Hamilton (Beasley), Ontario
Experience the pinnacle of luxury condo living at the iconic Royal Connaught, perfectly situated in the heart of Hamilton, steps from top-tier dining, entertainment, and shopping. This upgraded 1-bedroom, 1-bathroom Executive Suite boasts 9-foot ceilings, a spacious primary bedroom with a walk-in closet, and a sleek kitchen featuring stainless steel appliances, granite countertops, and a custom tile backsplash. Additional highlights include in-suite laundry, expansive windows, upgraded tile flooring, and a dedicated storage locker. Residents enjoy 24-hour security and access to premium amenities, including a fitness center, a lounge and games room with a chef's kitchen, a theater, a serene inner courtyard, and a BBQ terrace. Don't miss this exceptional opportunity for refined urban living!Extras: Rooftop barbecue on the 4th floor and 2nd floor has the exercise, media room & party room. (id:50787)
Royal LePage Real Estate Services Ltd.
402 Woodrow Drive
Waterloo, Ontario
Just Steps Minutes to Trillium Valley Park with Trail and Top - Rated Laurelwood Public School; Within Laurel Heights S.S. Boundary; Over 2500 Sqft Living Space. Gorgeous Ceiling on Main Floor Designed for Comfort and Style. Open Concept Kitchen with Natural Light. Hardwood floor thru Main and Second Floors. Master Bedroom with a Private Ensuite. Spacious Family Room with Fireplace and Walk Out to Backyard. 4 -PC bathroom in the Basement with Jacuzzi bathtub (id:50787)
Homelife Landmark Realty Inc.
95a Springhurst Avenue
Toronto (South Parkdale), Ontario
Welcome To 95A Springhurst Avenue, A Charming Victorian Home Featuring A Stylish, Well-Appointed Basement Apartment That Perfectly Blends Historic Character With Modern Comforts. This Inviting Space Boasts Heated Polished Concrete Floors And Stunning Exposed Brick Walls, Complemented By Sleek Pot Lights And Abundant Windows That Flood The Apartment With Warm Natural Light. Enjoy Unparalleled Convenience With Easy Access To The 504 King And 501 Queen Streetcars, Exhibition GO Station, And The Gardiner Expressway Just Minutes Away. Start Your Day With A Peaceful Stroll To The Lake Or Explore The Vibrant Neighbourhoods Of Liberty Village And Roncesvalles, Known Some Of The City's Best Local Eats And Shops. This Meticulously Maintained Unit Offers A Private Entrance, Ensuring Both Comfort And Privacy. All Utilities Are Included (Hydro, Heat, And Water)- For Hassle-Free Living. Street Permit Parking Is Readily Available Nearby. Don't Miss This Unique Opportunity To Live In A Distinctive Home That Combines Timeless Charm With Urban Convenience. Schedule Your Viewing Today And Experience The Perfect Blend Of Comfort, Style, And Location! (id:50787)
Bosley Real Estate Ltd.
5406 - 3883 Quartz Road
Mississauga (City Centre), Ontario
Amazing unobstructed lake views, 2 walkouts to the 113 sq ft balcony. Open concept design, 2 full bathrooms and 2 bedrooms. Bright unit with floor to ceiling windows and custom window blinds. Great location, close to Square One, Public Transit, restaurants, cafes, schools, parks and highways. Condo has never been lived in, 1 underground parking space and 1 locker. Non smoking building and prefer no pets. Immediate possession is available. (id:50787)
RE/MAX Aboutowne Realty Corp.
620 - 430 Square One Drive
Mississauga (City Centre), Ontario
Brand new Never lived in 1 Bedroom + Den open concept living in prime Square One Location. This beautiful condo offers floor-to-ceiling windows, modern finishes, built-in appliances, Spa inspired bathroom. In-suite laundry for added convenience, an abundance of natural light. This apartment is in the center of Mississauga has its own balcony with a lovely view making it the ideal place to relax or host guests. The apartment features Laminate flooring, stainless steel appliances, and modern details that enhance the space, all of which were designed with perfection and sophistication. Steps from Square One Shopping Center, City Center, trendy cafes, restaurants, Bars, College, YMCA, and Cineplex movie theaters and all entertainment. Food basics in the building . Wont stay for long !! (id:50787)
Homelife Top Star Realty Inc.
11 Millwick Drive
Toronto (Humber Summit), Ontario
5,000 Sq. Ft. of prime freestanding industrial space with E1 zoning, featuring two large 10 ft drive-in doors, tons of natural light and a 600V service. Freshly epoxied floors, extremely well-maintained throughout, with ample interior space and on-site parking. Rarely available property in this condition. Ideal for a wide range of industrial or commercial uses. (id:50787)
Royal LePage Urban Realty
28 - 4045 Upper Middle Road
Burlington (Rose), Ontario
Welcome to Bungalow-style living at 'South Of The Green'. Located in highly desirable Millcroft, this large end-unit stacked townhome boasts approximately 2,000 sq ft of living space (1,040 sq ft on main level). Offering modern upgrades and stylish finishes, this beautifully renovated home is perfect for first-time buyers, down-sizers, or investors. The primary bedroom is conveniently located on the main floor featuring a walk-in closet while two generously sized bedrooms can be found on the lower level. Thoughtfully updated four-piece main floor bathroom includes separate shower and tub with a second full bathroom in the basement. Freshly painted with a gas fireplace and an abundance of space, the basement is awaiting your personal touch. Lounge outside this summer in the large backyard with patio or enjoy entertaining in the stylishly renovated kitchen (2024). With main floor laundry, attached garage and driveway (2 Parking spaces), this home really has it all. Take comfort in maintenance-free living in this fabulous & quiet, well run complex with low condo fees that include landscaping & snow removal. Kitchen updates include, pot lights, new Stainless Steel LG Fridge, gas Stove & Hood Vent, Quartz countertops, new soft close cabinetry, laminate flooring and stunning Fish Scale Tile Backsplash. (id:50787)
The Agency
5129 Boardwalk Drive
Mississauga (Hurontario), Ontario
1740 Square Feet Plus Finished Basement with Separate Entrance Freehold Townhome. Welcome To 5129 Boardwalk Drive, Nestled In One Of Mississaugas Most Sought-After Neighborhoods. This Impeccable Residence Offers A Perfect Fusion Of Style, Quality, And Functionality Crafted For Those Who Appreciate Refined Living And Modern Comfort. From The Moment You Arrive, You'll Notice The Exceptional Curb Appeal, Complete With An Oversized Garage And A Long Private Driveway Offering Ample Parking Space. Step Inside To Discover A Thoughtfully Curated Interior, Top To Bottom, With Premium Finishes And Meticulous Attention To Detail. The Heart Of The Home Is The Modern Chefs Kitchen, Designed With Sleek Cabinetry, High-End Materials, And Contemporary Fixtures Ideal For Both Everyday Living And Entertaining. The Custom-Made Metal Staircase Railing Adds A Unique Architectural Element, Elevating The Homes Sophisticated Design. Enjoy Abundant Natural Light Throughout The Spacious Layout, And Retreat To The Fully Finished, Bright Basement, Complete With A Large Second Kitchen Perfect For Multi-Generational Living, Guest Accommodations, Or A Private Rental Suite. Highlights Include: High-Quality Materials Throughout. Modern Kitchen With Premium Finishes & Appliances.Custom Metal Railing For A Contemporary Touch. Bright, Spacious Finished Basement With Full Kitchen Oversized Garage + Extended Driveway For Ample Parking. Freehold Ownership No Maintenance Fees. Situated In A Family-Friendly, High-Demand Community. Prime Location: Just Minutes From Top-Rated Schools, Major Highways, Shopping Centers, Parks, And PublicTransit. This Is A Home That Checks All The Boxes Style, Space, And Location.Whether You're A Growing Family, A Savvy Investor, Or Simply Looking For A Move-In-Ready Gem In Mississauga, This Stunning Townhome Is A Must-See. (id:50787)
Royal LePage Real Estate Services Ltd.



