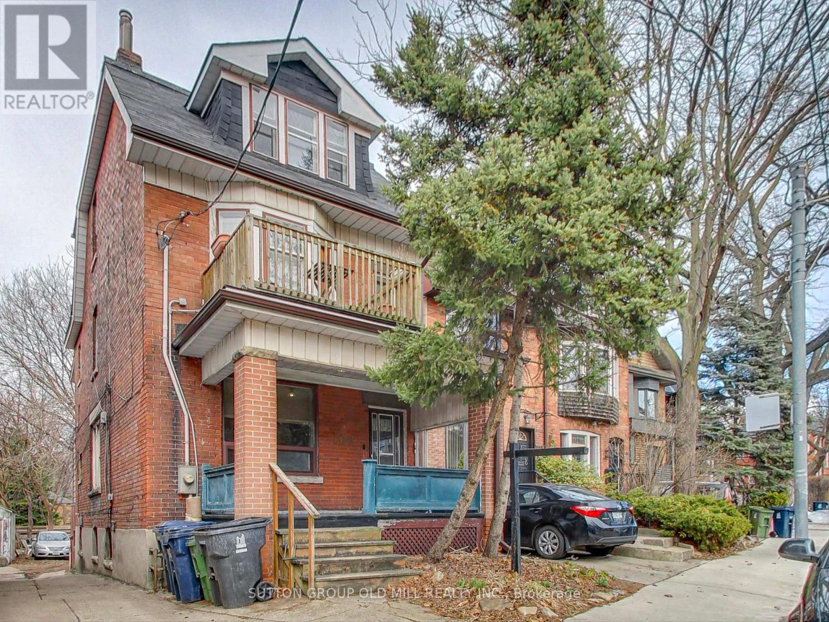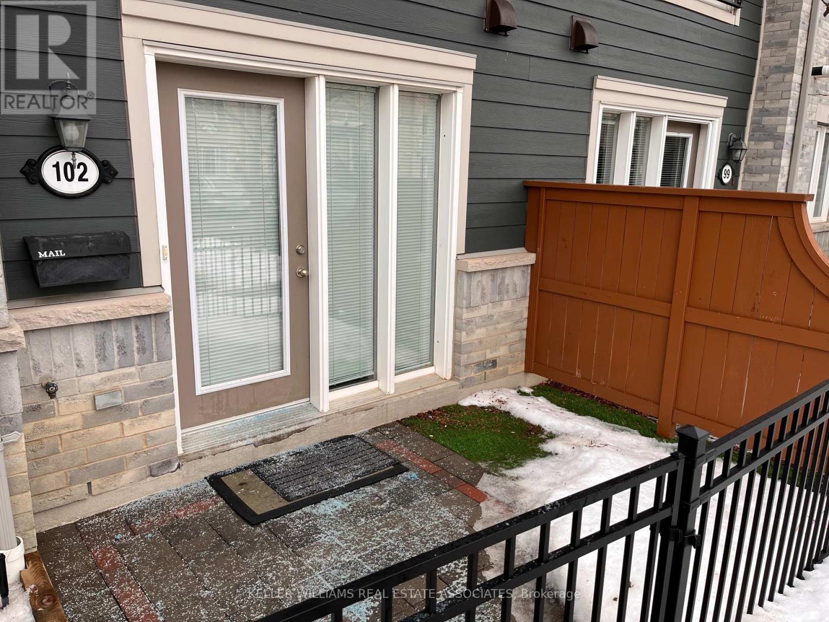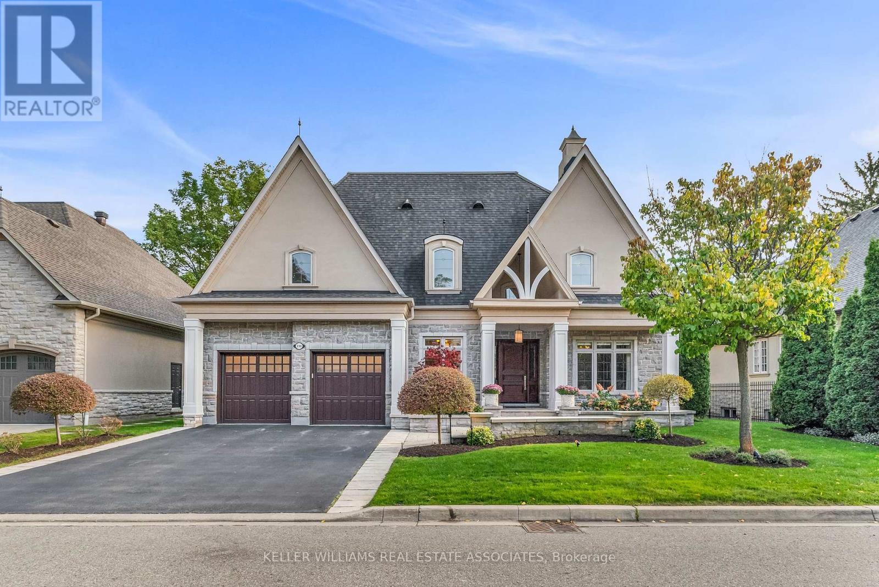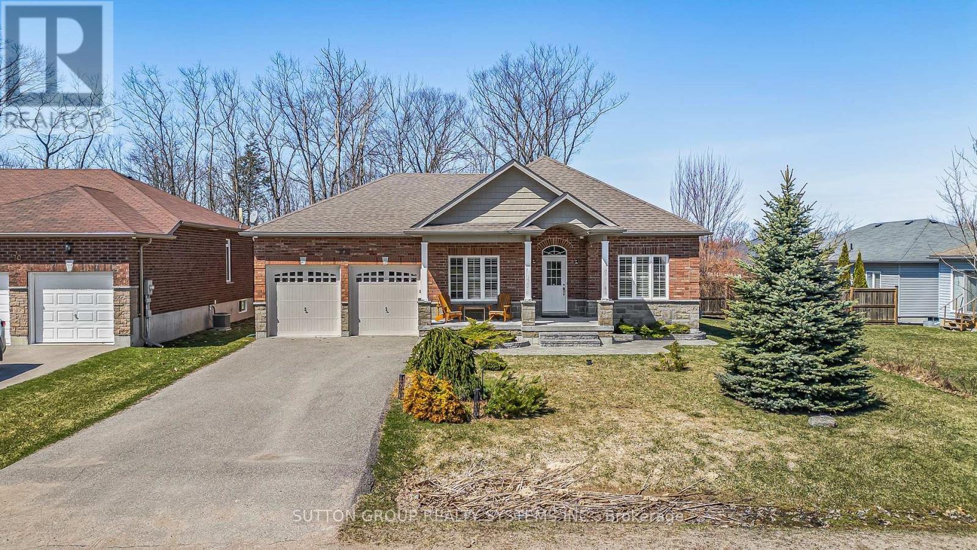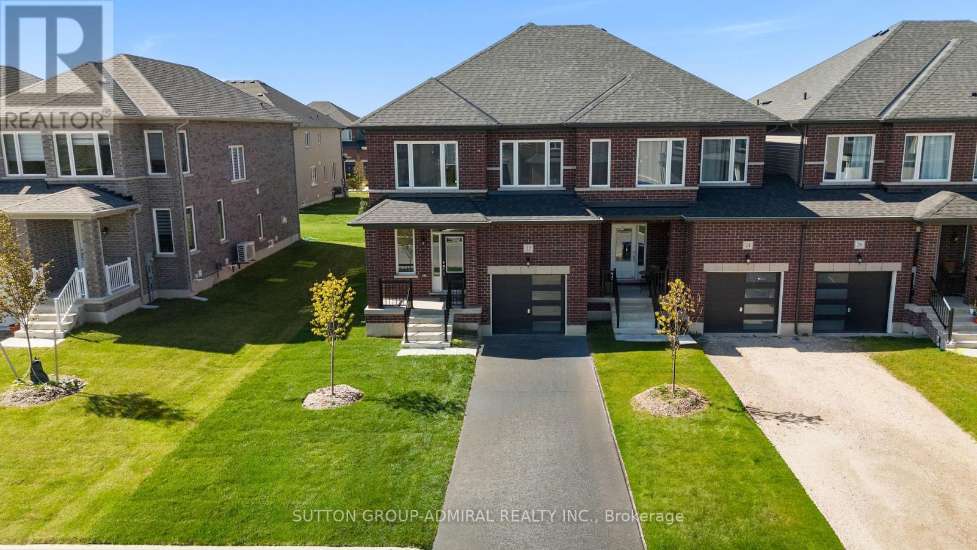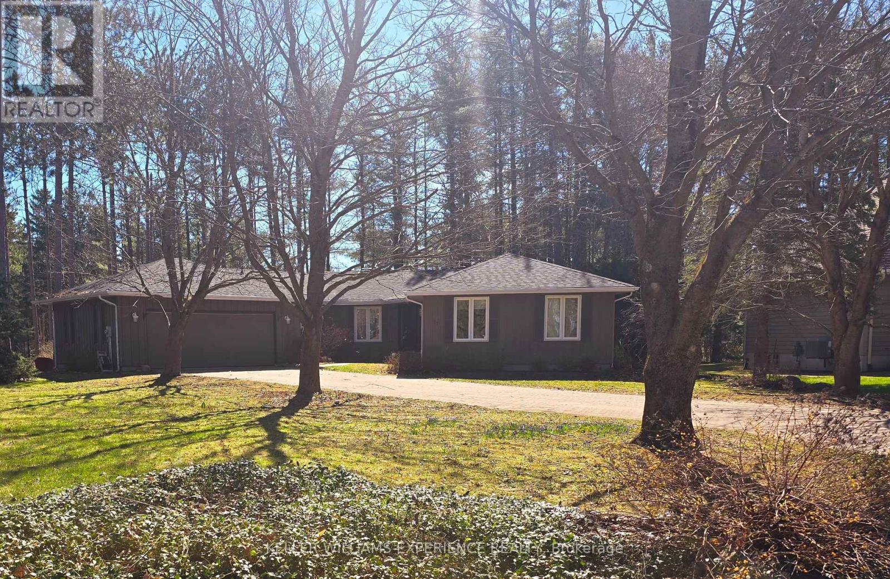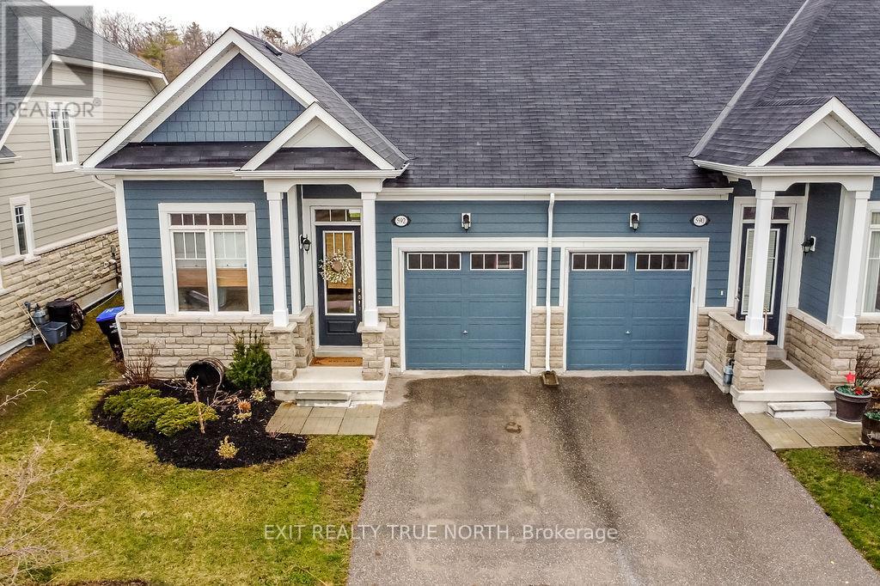198 Howard Park Avenue
Toronto (High Park-Swansea), Ontario
Fantastic opportunity for a savvy investor or someone looking to live in prime High Park/Roncesvalles Village and collect income from 2 or 3 other units! Legal fourplex in an ideal location for users and/or tenants - a short walk to High Park, Lake Ontario and the shopping, restaurants & cafes on Roncesvalles. TTC at the doorstep and a 10 minute walk to Keele Station. Detached investment property on a generous 25'x152' lot with 4 charming units, 4 car parking plus backyard space and 2 sunny decks. Vacant 2 bed/1 bath unit on the main floor with a spacious bedroom, separate living space, eat-in kitchen plus a 2nd bedroom/sun room. Great tenant on the 2nd floor occupying another 2 bed/1 bath unit featuring a character-filled living room with a walkout to a south-facing balcony and an eat-in kitchen. The lovely third floor studio apartment will be vacant May 1st and will be in high demand with its large sunny kitchen, spacious living/bedroom space, south-facing bay window and treetop deck. The lower level walk-up houses a fourth apartment, with another great tenant, comprised of 2 bedrooms and 1 bath. Maintain as a fourplex or convert to a multi-family duplex or single family dwelling, this property provides a multitude of options, the choice is yours! (id:50787)
Sutton Group Old Mill Realty Inc.
Upper - 11 Telegraph Street
Brampton (Heart Lake East), Ontario
Discover this bright and spacious 3-bedroom, 2.5-bathroom townhouse in the desirable Heart Lake East neighborhood! Located on the second and third floors, this home offers modern living with ensuite laundry, a garage + driveway parking, and an open-concept layout perfect for families or professionals. Features: Large primary bedroom with ensuite bathroom Modern kitchen with stainless steel appliances Bright living and dining areas Private laundry (not shared) Private Garage Parking, Optional basement storage available for $250/month. Utilities: Tenant to register for utilities and pay 70% of the total (reimbursed 30% by basement unit). Convenient Location: Located in a safe neighborhood, it offers easy access to Hwy 410, Turnberry Golf Course, and Trinity Common Shopping Mall. You'll also be close to Heart Lake Conservation Area and just a 20-minute drive from Toronto Pearson Airport and 40 minutes from downtown Toronto. (id:50787)
Right At Home Realty
506 - 135 Hillcrest Avenue
Mississauga (Cooksville), Ontario
Step into style and comfort with this beautifully renovated condo, perfectly located in the vibrant core of Mississauga. Designed with modern living in mind, this spacious home features a sleek layout that seamlessly blends everyday comfort with contemporary elegance. The sunlit den, living, and dining areas flow effortlessly into a tastefully upgraded kitchen, complete with granite countertops and plenty of space for both entertaining and relaxing. Whether you're hosting guests or enjoying a quiet evening, this space adapts to your lifestyle. Ideally situated just steps from Cooksville GO Station, commuting to downtown Toronto is a breeze. You're also minutes from Trillium Hospital, top-rated schools, libraries, grocery stores, pharmacies, and major highways like the QEW and Hwy 403 making this location as practical as it is desirable. Explore the best of Mississauga with nearby attractions like Square One Shopping Centre, Celebration Square, and scenic parks and waterfront trails. From family-friendly events to world-class shopping and dining, everything you need is right at your doorstep. (id:50787)
RE/MAX Professionals Inc.
25 - 80 Daisy Avenue
Toronto (Long Branch), Ontario
Showstopper Executive Townhome in Prime Long Branch! No compromises. This nearly new 3 bedroom, 3 bath executive townhome is designed for modern, stylish living. Nestled in highly walkable Long Branch, near the Go, enjoy unparalleled convenience with trendy shops, cafes, parks, and the lake just steps away. From the ground floor office/den and a powder room to the entertainers dream main floor, this home impresses at every turn. The open-concept, loft-style layout features oak staircases with matching hardwood floors, pot lights, and a sleek kitchen with quartz counters and breakfast bars that leads to a large terrace perfect for relaxing and grilling. The third floor boasts two spacious bedrooms, a full laundry room, and a modern family bath designed with practicality in mind. The entire upper floor is dedicated to the primary suite, complete with double-sided walk-in closets and a spa-like ensuite. With an oversized double garage offering tandem parking, this turnkey, low-maintenance home delivers the best of city living. Don't miss this opportunity! (id:50787)
RE/MAX Realty Services Inc.
102 - 5035 Oscar Peterson Boulevard
Mississauga (Churchill Meadows), Ontario
Welcome to this 1 Bed 1 Bath Condo Townhouse in the beautiful neighbourhood of Churchill Meadows. This ground floor unit is well maintained and in great condition. It comes with relatively new stainless appliances including fridge, stove and dishwasher. Other amenities include in-unit washer/dryer, 1 outdoor parking spot at your doorstep, close to shopping, schools, entertainment, Go Transit and HWY 403. (id:50787)
Keller Williams Real Estate Associates
230 Winterborne Gate
Mississauga (Cooksville), Ontario
Epitome of Upscale Living! This home boasts abundant light, lavish amenities, and designer touches throughout. With 9-foot ceilings, hardwood flooring, and a well-designed layout, it offers ample space and versatility. The chefs kitchen with a double island, wine fridge, and breakfast bar opens to a stunning two-story family room with a cozy fireplace. Upstairs, the primary suite is a luxurious retreat with his-and-hers walk-in closets and a spa-like ensuite. The lower level features a media room, wet bar, and bonus workroom. The elegant stone and stucco exterior includes a five-car garage, deck, hot tub, and fenced yard. Located in the prestigious Gordon Woods enclave, this home offers luxury living with access to top schools, parks, shopping, and amenities, all near Lake Ontario's waterfront. (id:50787)
Keller Williams Real Estate Associates
72 Mcdermitt Trail
Tay (Victoria Harbour), Ontario
Beautiful All Brick Custom Bungalow (1757 Sq f) on Oversized Lot and Backing to Wooded Area. Great Lay-Out With 3 Large Bedrooms, Each With 4pc Bath, Two Ensuite, One Semi-Ensuite. Hardwood Flooring and Crown Molding Throughout. 9' Ceiling and 10' in Kitchen, Breakfast Area. Gourmet Kitchen With Tall Cabinets, Centre Island, Granite Countertops, Built in Stainless Steel Appliances, Upgraded Light Fixtures and Walk Out to Large Deck. Main Floor Laundry, Entrance to Garage. Upgraded Granite Counters in Kitchen and 3 Baths. The Unfinished Basement (1907 Sq f) Provides Ample Storage and Offers Endless Potential for Your Finishing Touches. Total Living Area Approx 3664 Sq Ft. Large Deck with Gazebo and Brick Fire Pitt Provide Outdoor Oasis Perfect for Family Gatherings or Quiet Relaxation. Parking for 8 Cars, No Sidewalk. Close to Local Amenities, Trails, Beautiful Georgian Bay. Convenient Access to Highways 12 and 400. (id:50787)
Sutton Group Realty Systems Inc.
22 Autumn Drive
Wasaga Beach, Ontario
This exceptional end-unit townhome in coveted South Wasaga Beach offers nearly 2,300 square feet of light-filled living space overlooking detached houses of a newly developed subdivision. The residence features four generous bedrooms and three contemporary bathrooms, including a premium 5 pieces master suite with double sinks and a walk-in closet. The second bathroom also offers a double sink extended vanity and a built-in linen closet.Impressive 9-foot ceilings and abundant windows create an airy main level. The flowing open-concept design seamlessly integrates lounge/office area, kitchen, dining and living spaces - ideal for both family life and entertaining. Additionally, the layout allows for the possibility to add the door on the main level to separate basement entry from the main house, offering flexibility for an in-law suite or a future rental unit with direct access from the garage. High-quality finishes elevate the property throughout, from hardwood flooring to stainless steel appliances.The location offers access to fantastic amenities within a 3 km radius, including playgrounds, pools, tennis courts, golf course, a community center, some of Wasaga Beach's finest shores and multiple shopping plazas with Shoppers Drug Mart, Grocery store, Hardware store, restaurants and more! For outdoor enthusiasts, you're just 15 minutes from Collingwood and 20 minutes from Blue Mountain Resort, Ontario's largest ski destination. Whether you're looking for a family-friendly community or a peaceful retreat near the beach, 22 Autumn Dr has it all. EXTRAS includes granite countertops, fireplace and more.The property is the unique model of this size that the builder constructed on a 35 x 110 ft premium lot and has a private driveway. An upgraded 200 AMP electrical panel provides ample power for today's demands, including EV chargers. (id:50787)
Sutton Group-Admiral Realty Inc.
21 Highland Drive
Oro-Medonte (Horseshoe Valley), Ontario
This bright and spacious open-concept bungalow features large windows, a cozy family room with a wood-burning fireplace and stunning stone accent wall. The eat-in kitchen boasts stainless steel appliances, pantry, and walkout to the private backyard. Main floor highlights include engineered hardwood flooring, laundry, and direct access to the double garage. 3 bedrooms, primary bedroom offers double closets and a private ensuite. The finished lower level includes a huge games/rec room with pool table, gym, office, and two generous bedrooms. Enjoy a beautifully landscaped yard featuring mature trees, a spacious deck, BBQ gas hookup, and in-ground sprinklers. This fall, a brand-new public school and community centre (K8) will open on the 4th Line - just a short walk from this fantastic family home. (id:50787)
Keller Williams Experience Realty
110 - 304 Essa Road
Barrie (400 West), Ontario
Presenting 304 Essa Road, Suite 110 in the "Metropolitan" at the Gallery Condominiums! Main Floor suite backing onto the 14-acre protected forested park! 1184 SQ. FT of open concept living with 2 Bedrooms, 2 Bathrooms, and underground parking. Exceptionally designed and tastefully decorated, the kitchen flows perfectly into the living space, the two bedrooms can both fit a king, and the terrace extends your living space giving you a backyard feeling! Without a detail spared, the finishes include: 9' Airy Smooth Ceilings, Pot Lights, Designer Lighting, High-End Laminate Flooring, Tall Baseboards, Upgraded Window/Door Casings, Crown Mouldings, Frosted Glass Doors, Custom Motorized Roller Shades in Bedrooms, Solid Wood Kitchen Cabinets, Under Cabinet Lighting, Rich Stone Counters, Stone Backsplash, Black Stainless-Steel Kitchen-Aid Appliances, Glass Tiled Walk-In Shower, Soaker Bathtub, and a Full Size Front Loading Laundry Pair! Condo Living and its finest! Exclusive to all home owners at the Gallery Condominiums, enjoy panoramic views of the City of Barrie on the 11,000 SQ. FT roof top patio! The 14-acre forested park features trails, boardwalks, and benches throughout, seamlessly connected to the Gallery Community! (id:50787)
Century 21 B.j. Roth Realty Ltd.
592 Bayport Boulevard
Midland, Ontario
Welcome to this beautifully appointed end-unit townhouse in the sought-after Bayport Village! Stylish and move-in ready, this home features 9'ceilings, hardwood flooring in kitchen, living & dining room, an open-concept living space. The kitchen features quartz countertops, with stainless steel appliances. The spacious primary bedroom offers a charming bay window, walk-in closet, and a private ensuite. With two bedrooms upstairs, two full bathrooms and a partially finished basement that includes an extra bedroom, there's space for both comfort and functionality. Step outside to your fully fenced backyard, perfect for relaxing around the fire pit, barbecuing, or entertaining guests. The family room/den adds a chic, moody vibe, ideal for cozy nights in. Whether you're downsizing, starting out, or looking for a lifestyle upgrade, this home checks all the boxes. Enjoy life by the water just steps to the scenic boardwalk along Georgian Bay, Bayport Marina, beaches, parks, and only minutes to downtown Midland. A must-see for outdoor enthusiasts and anyone seeking the best of Midland living! (id:50787)
Exit Realty True North
115 Major Buttons Drive
Markham (Sherwood-Amberglen), Ontario
Welcome to 115 Major Buttons Drive, a beautifully updated family home nestled in one of Markham's most sought-after neighbourhoods. This stunning property offers the perfect blend of modern elegance and everyday comfort, all within close reach of top-tier amenities. Renovated nearly top-to-bottom in 2021, this home boasts a refreshed and sophisticated aesthetic. Step inside to discover gorgeous new hardwood floors, light fixtures, and a fully updated kitchen with sleek cabinetry, quartz countertops, and stainless steel appliances. The bathrooms are equally impressive, offering a retreat-like experience with premium finishes and thoughtful design. Perfect for families, this home is located in an area known for its excellent schools and family-friendly community. Enjoy the convenience of easy access to major highways, public transit, Markham Stouffville Hospital, and an abundance of parks and nature trails just minutes from your door. Whether you're entertaining in style or enjoying quiet moments with family, 115 Major Buttons Dr offers the ideal setting to call home. ** This is a linked property.** (id:50787)
Century 21 Leading Edge Realty Inc.

