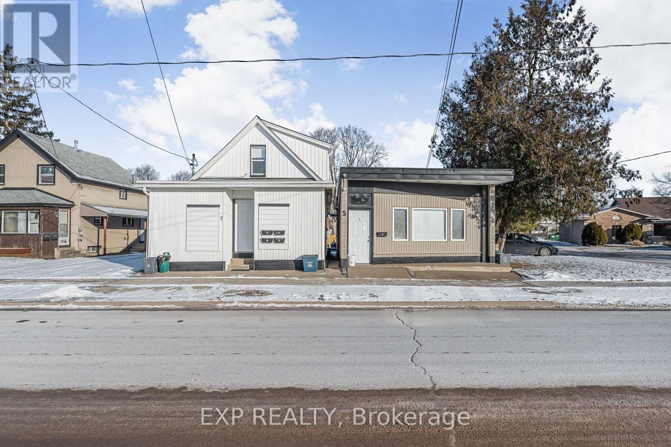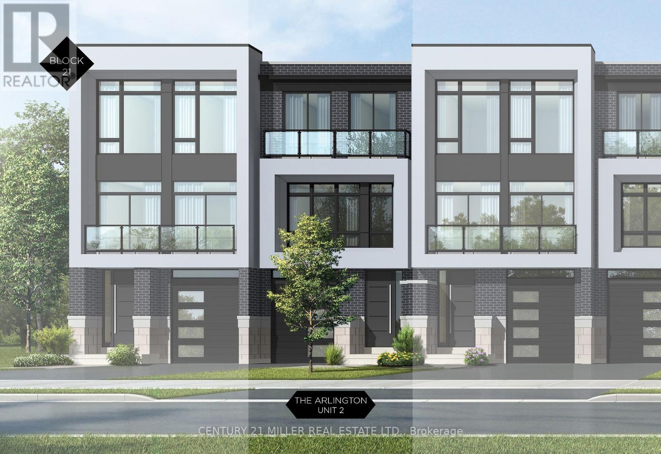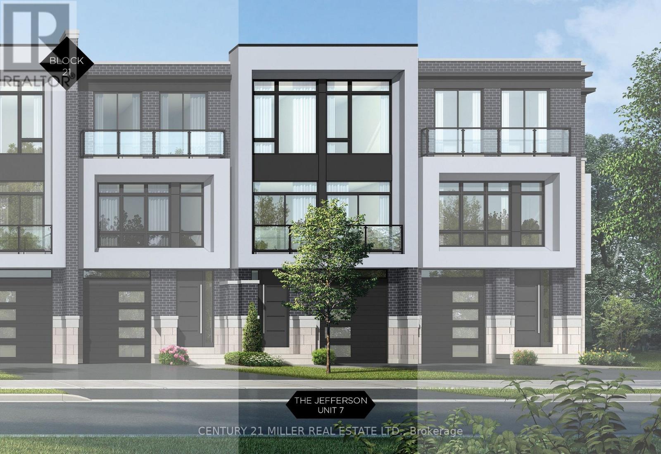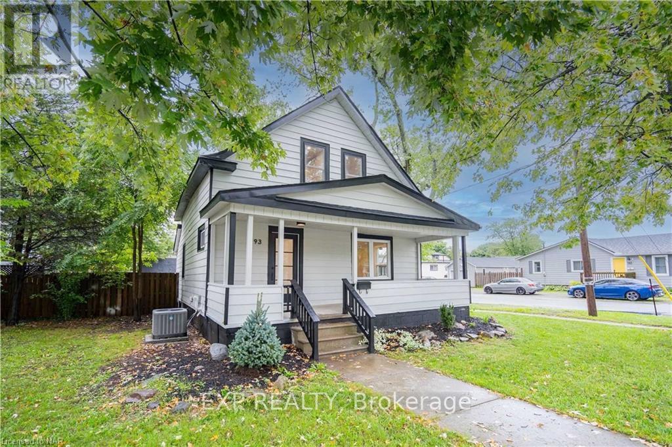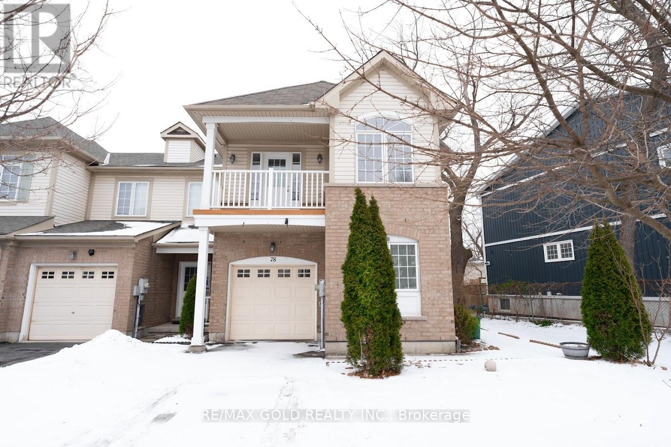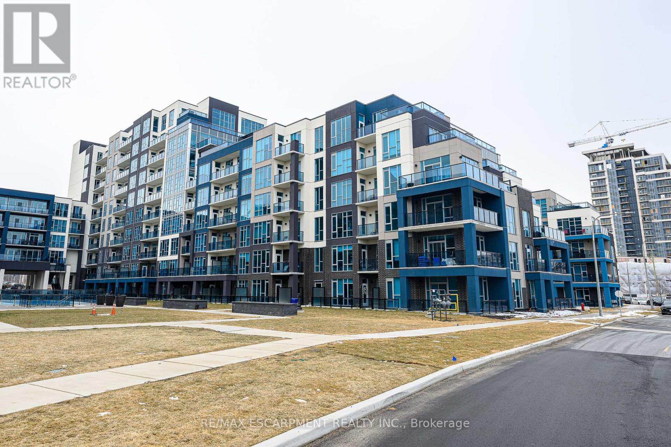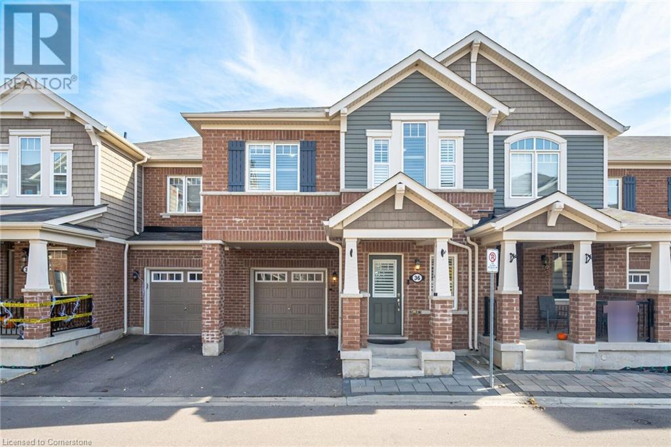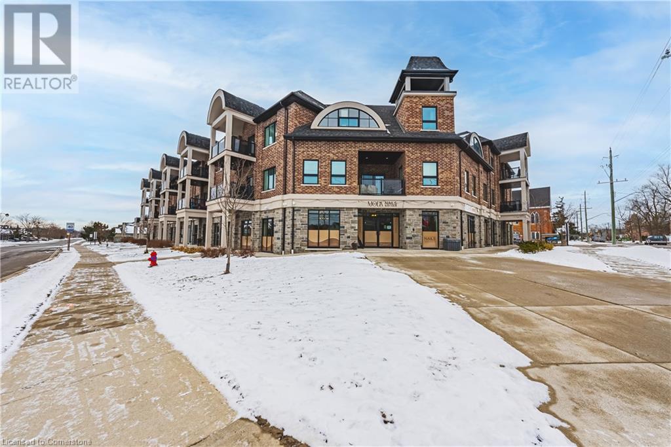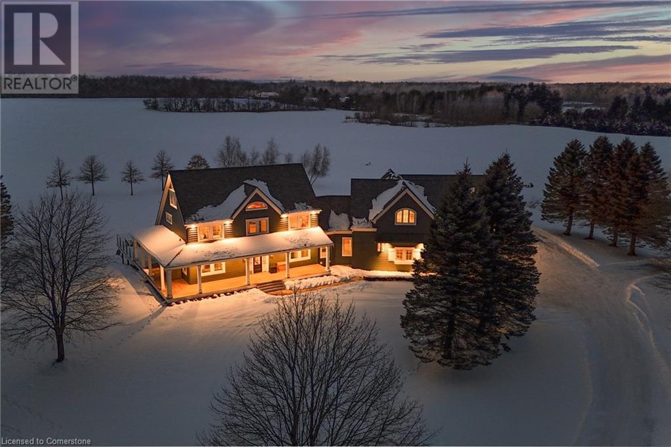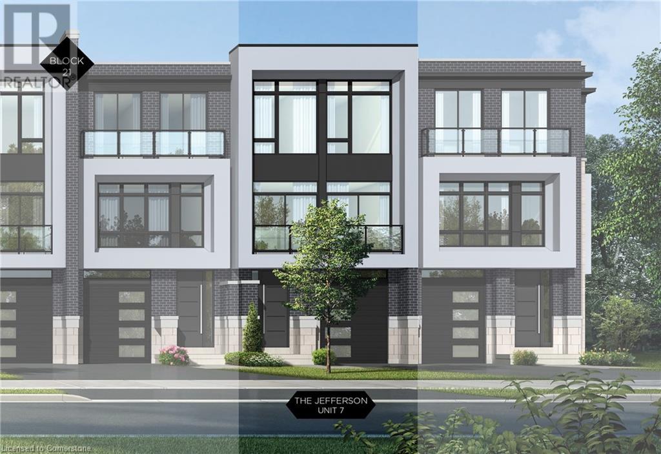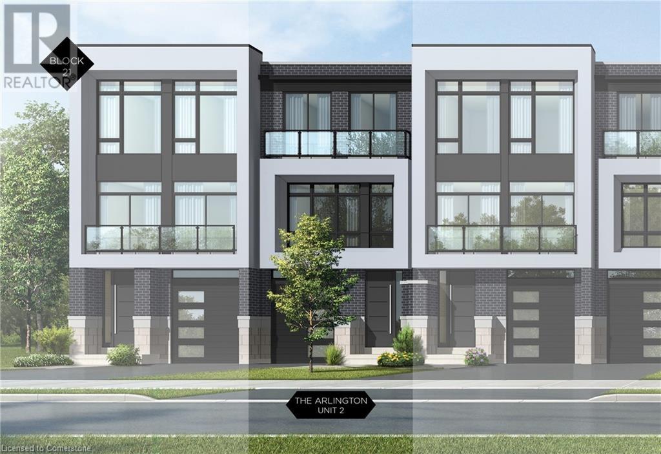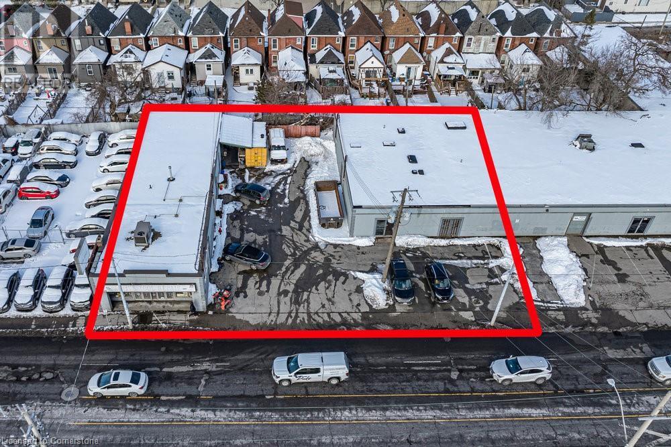321 Blue Grass Boulevard
Richmond Hill (Crosby), Ontario
Welcome to this fully renovated, all-brick semi-detached home in the heart of Richmond Hill. The open-concept living and dining area flows seamlessly into a private backyard with interlock, perfect for outdoor relaxation. The oversized garage with loft storage is ideal for a handymans workshop. Enjoy a fully finished basement with a separate entrance, offering additional living space and potential rental income. Located in a top-rated school district, including Crosby Heights P.S., Bayview Secondary (LB), O.L.H.C., and Jean Vanier, and close to all amenities. This home is also conveniently located near public transportation and the GO station for easy commuting. This home offers an exceptional opportunity! EXTRA: 2nd laundry in basement. (id:50787)
Century 21 Atria Realty Inc.
3070 O'hagan Drive
Mississauga (Erindale), Ontario
Stunning newly renovated dream home located in highly desired Erindale.This Bungalow boasts 3 bedrooms, 2 full baths on the main floor. Thousands spent on new upgrades. Step into an elegant foyer with a built-in closet. 7" Hardwood floor throughout main, Combined Spacious Living & Dining room W/Bay-window overlooking front yard. Elegant light fixtures. New kitchen with gleaming white cabinets, peninsula for breakfast bar, Quartz countertop & all Stainless steel appliances(2023).Stone/Ceramic backsplash,In kitchen Laundry. Walkout to an Oasis manicured backyard, inground heated pool, Sundeck area & garden shed. Basement: Seperate Entrance, professionaly finished makes great in-law suit. All above ground windows, White gleaming kitchen cabinets, Centre Island overlooking living/Rec Room. This basement also included an office, 2 spacious bedrooms, closet space, 2X3-piece bathrooms. rough-in laundry (id:50787)
Century 21 Leading Edge Realty Inc.
5 - 7 Broadway Avenue
Welland (772 - Broadway), Ontario
Discover this prime investment property offering a remarkable 5.7% cap rate. Featuring seven fully renovated one-bedroom units, all tenanted at or near market rent, this property is the epitome of turnkey convenience. With an impressive 8.1% cash-on-cash return in the first year, its a standout opportunity for savvy investors. This property boasts numerous capital expenditure updates, including newer windows, updated appliances, roof replacements and repairs as needed, newly installed gutters and downspouts, upgraded exterior doors, and a complete rewiring of the electrical system with updated breakers, plus much more! (id:50787)
Exp Realty
4010 North Hill Drive
Perth East (Shakespeare), Ontario
Heres a terrific all brick, raised bungalow with 3 bedrooms and 2600 sq. ft. of living space, situated in lovely Shakespeare. The beautiful new kitchen offers quartz counters, an island with lots of workspace and storage, ideal for todays family. Walk out from the dining area through large sliding glass doors to your private raised deck. New flooring augments the existing hardwood in the living room & bedrooms. The bedrooms are good sized . Enjoy the walk-in shower in the main bath. The huge lower familyroom area is cozy with a gas stove for the winter nights ahead plus another full bathroom and office area. The walk-up basement has a separate entrance providing a great in-law potential. The concrete driveway is triple wide with a 2 car garage. Outside you will find a good sized fully fenced, private rear yard plus a 10'x10 shed. You will also note the garage is heated, and the home has a Natural Gas back-up hydro generator having auto-start function. This well maintained home is minutes away from the highway and less than 25 minutes from Kitchener. (id:50787)
RE/MAX Twin City Realty Inc.
329 Helen Lawson Lane
Oakville (1013 - Oo Old Oakville), Ontario
Nestled in an immensely desired mature pocket of Old Oakville, this exclusive Fernbrook development, aptly named Lifestyles at South East Oakville, offers the ease, convenience and allure of new while honouring the tradition of a well-established neighbourhood. A selection of distinct models, each magnificently crafted, with spacious layouts, heightened ceilings and thoughtful distinctions between entertaining and contemporary gathering spaces. A true exhibit of flawless design and impeccable taste. The Arlington; 3,677 sqft of finished space, 3 beds, 3 full baths + 2 half baths, this model includes 622 FIN sqft in the LL. A few optional layouts ground + upper. Garage w/interior access to mudroom, ground floor laundry, walk-in closet, full bath + family room w/French door to rear yard. A private elevator services all levels. Quality finishes are evident; with 10 ceilings on the main, 9 on the ground & upper levels. Large glazing throughout, glass sliders to both rear terraces & front terrace. Quality millwork & flooring choices. Customize stone for kitchen & baths, gas fireplace, central vacuum, recessed LED pot lights & smart home wiring. Chefs kitchen w/top appliances, dedicated breakfast, overlooking great room. Primary retreat impresses with large dressing, private terrace & spa bath. No detail or comfort will be overlooked, with high efficiency HVAC, low flow Toto lavatories, high R-value insulation, including fully drywalled, primed & gas proofed garage interiors. Expansive outdoor spaces; three terraces & a full rear yard. Perfectly positioned within a canopy of century old trees, a stones throw to the state-of-the-art Oakville Trafalgar Community Centre and a short walk to Oakvilles downtown core, harbour and lakeside parks. This is a landmark exclusive development in one of Canadas most exclusive communities. Only a handful of townhomes left. Full Tarion warranty. Occupation estimated summer 2026. (id:50787)
Century 21 Miller Real Estate Ltd.
319 Helen Lawson Lane
Oakville (1013 - Oo Old Oakville), Ontario
Nestled in an immensely desired mature pocket of Old Oakville, this exclusive Fernbrook development, aptly named Lifestyles at South East Oakville, offers the ease, convenience and allure of new while honouring the tradition of a well-established neighbourhood. A selection of distinct models, each magnificently crafted, with spacious layouts, heightened ceilings and thoughtful distinctions between entertaining and contemporary gathering spaces. A true exhibit of flawless design and impeccable taste. The Jefferson; 3,748 sqft of finished space, 3 beds, 3 full baths + 2 half baths, this model includes 576 FIN sqft in the LL. A few optional layouts ground + upper. Garage w/interior access to mudroom, ground floor laundry, walk-in closet, full bath + family room w/French door to rear yard. A private elevator services all levels. Quality finishes are evident; with 10 ceilings on the main, 9 on the ground & upper levels. Large glazing throughout, glass sliders to both rear terraces & front terrace. Quality millwork & flooring choices. Customize stone for kitchen & baths, gas fireplace, central vacuum, recessed LED pot lights & smart home wiring. Chefs kitchen w/top appliances, dedicated breakfast, overlooking great room. Primary retreat impresses with large dressing, private terrace & spa bath. No detail or comfort will be overlooked, with high efficiency HVAC, low flow Toto lavatories, high R-value insulation, including fully drywalled, primed & gas proofed garage interiors. Expansive outdoor spaces; three terraces & a full rear yard. Perfectly positioned within a canopy of century old trees, a stones throw to the state-of-the-art Oakville Trafalgar Community Centre and a short walk to Oakvilles downtown core, harbour and lakeside parks. This is a landmark exclusive development in one of Canadas most exclusive communities. Only a handful of townhomes left. Full Tarion warranty. Occupation estimated summer 2026. (id:50787)
Century 21 Miller Real Estate Ltd.
793 Steele Street
Port Colborne (877 - Main Street), Ontario
Welcome to 793 Steele St in Humberstonefeaturing a freshly designed exterior, four bedrooms, 1.5 baths, and over 1,200 sq ft of living space. This large corner lot boasts mature trees, a new fence for privacy, and an extended front porch.Inside, enjoy an open-concept main floor with smooth ceilings, pot lights, crown moulding, and brand-new flooring. The sleek black-and-white kitchen includes new stainless-steel appliances, quartz counters, a matching backsplash, and plenty of cabinetry. A mudroom with new washer/dryer leads to a massive backyardideal for relaxation or entertaining.Upstairs, four bright bedrooms offer lovely views, while a spa-like 4-piece washroom features a cozy sitting nook. Major updates include windows, furnace, A/C, and appliances (all 2022), plus a 2021 roof. A detached single-car garage, 100-amp panel, and Nest thermostat add extra convenience. Close to schools and amenities, this move-in-ready home includes all new (2022) stainless-steel appliances and washer/dryer. Enjoy the best of quaint town living at 793 Steele St! (id:50787)
Exp Realty
78 Bunting Road
St. Catharines (450 - E. Chester), Ontario
Stunning Newly Renovated End Unit-Perfect for Families & Commuters! Welcome to 78 Bunting Road, St. Catharines, a beautifully renovated end unit home Situated on a 50.18 ft x 89.73 ft premium lot offers 3 generous-sized bedrooms, 2.5 bathrooms, and a spacious open-concept layout designed for modern living. Step inside to discover soaring 9-foot ceilings, large casement windows that flood the home with natural light, and a chef-inspired kitchen with a breakfast bar, it is perfect for casual dining and entertaining. This home features hardwood flooring on the main floor and master bedroom, vinyl throughout, and a brand-new furnace for year-round comfort. The attached garage plus two additional parking spaces provide convenience, while the large private backyard is an ideal retreat for relaxation or gatherings. The location is unbeatable just steps away from Jeanne Sauv French Immersion Public School, which boasts an 8.2/10 Fraser Institute rating, and close to other top-rated schools like Lockview Public School and St. Catharines Collegiate Institute. For shopping and entertainment, residents are just 1 km from Briarfield Shopping Centre and 3 km from Fairview Mall, offering a variety of stores, dining options, and essential services. Additionally, Marotta Family Hospital is just 7 km away, providing convenient access to healthcare. Conveniently located just minutes from Highway 406 and the QEW, providing easy access to Niagara Falls , Hamilton , and the GTA. This move-in-ready home is perfect for families, professionals, or investors looking for a well-maintained property in a prime location. Don't miss out on this fantastic opportunity! (id:50787)
RE/MAX Gold Realty Inc.
205 Brant Church Road
Brant (Brantford Twp), Ontario
This is a rare opportunity to BUILD YOUR OWN stunning home that is 70% complete AND SAVE MANY FEES!!! Offering 3 bedrooms, 3 bathrooms, and breathtaking panoramic views that provide a million-dollar backdrop. Located in a rural area with Beautiful Country Views of Rolling fields, this home boasts an open-concept design flooded with natural light, and high-end materials already in place, allowing you to step in and add your personal finishing touches. The expansive windows offer stunning vistas from every room, creating a perfect balance of luxury and tranquility. With construction nearly complete, this property is ideal for a buyer looking to customize their dream home while enjoying an incredible location. Don't miss out on this chance to own a home with unparalleled potential and exceptional views! Many inspections complete by building department, electrical rough in complete, you can complete this home then move in and avoid many timely delays in the building process. (id:50787)
RE/MAX Twin City Realty Inc.
305 - 7325 Markham Road
Markham (Cedarwood), Ontario
Immaculate Condition,Spacious 1BR+Den unit in prestigious 'Green Life' Condo. Includes beautiful Kitchen w/Granite Counters, S/S Appliances.9 Ft Ceilings, Laminate Floors, Living Rm W/ W/O to Balcony to enjoy outdoor time, Master W/Closet,1 Underground Parking & Locker. Walking Distance To Costco, Shopping,& Transit.Close to Highways.En Suite Laundry. Won't Last Long! (id:50787)
Bay Street Group Inc.
Century 21 People's Choice Realty Inc.
548 - 16 Concord Place
Grimsby (540 - Grimsby Beach), Ontario
This stunning 2-bedroom, 1-bathroom unit offers Jack-and-Jill access to a modern 3-piece bathroom and a beautifully designed kitchen in the desirable Grimsby Lake area. Step outside onto your private walk-out terrace, which leads to a peaceful common green spaceideal for relaxing and enjoying the outdoors. Just steps from Lake Ontario and less than a 5-minute walk to Grimsby on the Lake, this unit combines convenience with charm. The building offers exceptional amenities, including a party room with an oversized couch, a formal dining area that seats over 20 guests, and a fully equipped kitchen with wall-to-wall windows framing breathtaking lake views. Additional features include a theatre room, a gym, and an outdoor area complete with. (id:50787)
RE/MAX Escarpment Realty Inc.
16 Concord Place Unit# 548
Grimsby, Ontario
This stunning 2-bedroom, 1-bathroom unit offers Jack-and-Jill access to a modern3-piece bathroom and a beautifully designed kitchen in the desirable Grimsby Lake area. Step outside onto your private walk-out terrace, which leads to a peaceful common green space—ideal for relaxing and enjoying the outdoors. Just steps from Lake Ontario and less than a 5-minute walk to Grimsby on the Lake, this unit combines convenience with charm. The building offers exceptional amenities, including a party room with an oversized couch, a formal dining area that seats over 20 guests, and a fully equipped kitchen with wall-to-wall windows framing breathtaking lake views. Additional features include a theatre room, a gym, and an outdoor area complete with. (id:50787)
RE/MAX Escarpment Realty Inc.
RE/MAX Escarpment Realty Inc
290 Equestrian Way Way Unit# 57
Cambridge, Ontario
This stunning end-unit townhome ,less then 2 year old ,with a ravine lot offers the perfect combination of luxury and privacy. Featuring 3 beautiful bedrooms and 4 bathrooms, this home has hardwood flooring on all levels and an elegant modern design . With separate living and dining rooms, there’s ample space for relaxation and entertainment. The main floor area, which can be used as a private retreat or a man cave, provides extra privacy and direct access to the backyard, creating a peaceful escape. On the second floor, you'll find a spacious upgraded kitchen and another living room with a walkout deck, perfect for enjoying your morning coffee while soaking in nature. The third floor features a luxurious primary bedroom with an ensuite , plus two additional bright bedrooms with huge windows that bring in natural sunlight all day .Upstairs Laundry and a second 4-piece bathroom completes this level for added convenience. Located in a prime location just 4 minutes from Highway 401.Conveniently located close to schools, parks, shopping, restaurants, and all essential amenities. This home is a rare find—don’t miss your chance to make it yours! (id:50787)
Homelife Miracle Realty Mississauga
1000 Asleton Boulevard Unit# 36
Milton, Ontario
Welcome to one of the largest townhouses on the street! This impressive 1,926 sq ft home offers spacious living above grade, featuring separate living and dining areas along with a generously sized family room illuminated by pot lights. The huge kitchen is a chef's delight, complete with stone countertops, while elegant hardwood stairs lead to the second floor. Here, you'll find four bedrooms, including a primary bedroom with a 4-piece ensuite, and the convenience of second-floor laundry. The unspoiled basement awaits your architectural vision, providing a blank canvas to make your own. The zero-maintenance backyard, beautifully finished with flagstone, offers a perfect space to relax and entertain. (id:50787)
Royal LePage Flower City Realty
2904 South Sheridan Way Unit# 200 & 201
Oakville, Ontario
The Investments Group is offering a versatile office space located at the highly accessible intersection of Winston Churchill Blvd and the QEW, just off the highway exit. This prime location provides easy access to local amenities and major transportation routes, making it convenient for both employees and clients. The space includes 4 individual offices, two open-plan office areas, and a kitchenette. With zoning suitable for a wide range of uses, including medical practices, institutional operations, and general office purposes. The building is fully barrier-free and features a public elevator for easy access to the second floor. Ample parking is available, ensuring convenience for all visitors and staff. (id:50787)
Royal LePage Burloak Real Estate Services
2071 Ghent Avenue Unit# 3
Burlington, Ontario
Welcome to Urban Elegance at 3-2071 Ghent Ave in the heart of Downtown Burlington! This 3-bed, 3-bath townhome boasts 2,110 sq ft of sophisticated living. Enter through a spacious foyer leading to a lower level, ideal for your home office. Enjoy the luxury of an extra-wide garage with inside access. Upgraded light fixtures & dimmers create ambiance throughout. Entertain effortlessly in the open-concept kitchen, living & dining area with an extended kitchen space including stainless steel appliances including a gas stove, quartz counters, and a kitchen island with pendant lighting perfect for hanging out while entertaining. For outdoor space, patio doors lead to access to the backyard and double doors from living space lead to a private balcony. Additional upgrades include subway tile backsplash, a stylish brass kitchen faucet, built-ins, pot lights & wide plank hardwood floors throughout upper levels. On the 3rd floor two full bedrooms, a 4-piece bath and a laundry room offer comfort & convenience. The primary retreat features a walk-in closet, zebra blinds, & a stylish barn door leading to an ensuite oasis with a walk-in glass shower & double vanity. Relax and enjoy your early morning coffee on the bedroom balcony. Within walking distance to schools, parks, the lake & downtown shops, restaurants, & the Go train. This property offers the perfect blend of luxury & convenience for the discerning buyer! (id:50787)
Royal LePage Burloak Real Estate Services
1966 Main Street W Unit# 402
Hamilton, Ontario
STUNNINGLY WELL KEPT & SPACOUS 3 BEDROOM 2 BATHROOM UNIT WITH PARK VIEWS. MASTER BEDROOM WITH 2PC ENSUITE AND WALK IN CLOSET. STEPS AWAY FROM TRAILS AND CLOSE TO DUNDAS VALLEY CONSERVATION, HAMILTON'S WATERFALLS, SHOPPING, RESTARUANTS, MC MASTER HOSPITAL/ UNIVERSITY AND MANY MORE AMENITIES. A FANTASTIC LOCATION WITH CLOSE HIGHWAY ACCESS TO THE 401 AND LINC & BUS ROUTES. THE COMPLEX FEATURES, AN INDOOR SALT WATER POOL, SAUNA, LARGE GYM, PARTY ROOM, LARGE VISITOR PARKING AND MUCH MORE. 1 EXCLUSIVE PARKING SPOT AND LOCKER, INCLUSIONS: FRIDGE, STOVE & DISHWASHER (NEW). CALL TODAY FOR YOUR PERSONAL PROPERTY TOUR! (id:50787)
RE/MAX Real Estate Centre Inc.
2605 Binbrook Road Unit# 3/c
Binbrook, Ontario
Don't Miss Out On This Great Opportunity To Lease A Main-Level Office In The Heart of Binbrook With Street Parking And Exposure To A Busy Street! *** Almost 900sqft with a private Office, Board Room, Common Work Space, 1 - 3 piece Washroom and Lots Of Sunlight. Great Tenanted Building- which leaves lots of opportunities and options. Conveniently Located Across close to famiy friendly neighbourhoods, Tim Hortons, Food Restaurants, Shoppes Drug Mart and the Grocery Store. ZONING C5a exception: 570, 596. Buyer to Verify Zoning and Uses. (id:50787)
RE/MAX Real Estate Centre Inc.
350 Quigley Road Unit# 522
Hamilton, Ontario
Welcome to Parkview Terrace - a unique building with exterior walkways and two storey units that feel just like a townhome! This 5th floor unit is conveniently located close to the elevator and is perfect for first time home buyers, families or downsizes. This spotless unit has been completely updated and shines with pride of ownership. The welcoming front entrance leads to a bright fully equipped Kitchen with caesarstone counters, Kohler faucet and convenient in-suite laundry area. The open concept Living and Dining area leads to a private balcony finished with interlocking deck tiles, offering stunning views of the lake, sunsets, the escarpment and even the Toronto skyline! the 2nd floor features 3 spacious Bedrooms and updated 4 piece bathroom with Kohler fixtures. Vinyl plank flooring throughout, and additional storage room under the stairs. Included with the unit is exclusive use of one underground parking spot and one spacious storage locker. Building amenities include a party room, an additional onsite laundry facility, a community garden and a children's playground all located on beautifully maintained grounds. This pet friendly building is conveniently located close to schools, parks and shopping with easy access to Red Hills and the Linc. The stunning unit is ready to move in! (id:50787)
Royal LePage Burloak Real Estate Services
100 Stone Church Road E
Hamilton, Ontario
Stunning 2-Story Home in the Heart of Central Hamilton Mountain. This beautifully designed 3-bedroom, 4-bathroom home is situated on a professionally landscaped 50’ x 116’ lot, offering an entertainer’s dream with a backyard oasis. The heated in-ground pool is surrounded by elegant flagstone and a concrete patio, complemented by a pool house with a built-in bar—perfect for hosting guests or relaxing in style. The grand front entrance welcomes you into an open-concept main floor that’s sure to impress. The chef’s kitchen boasts quartz countertops, two sinks, a massive island with a bar, and high-end stainless steel appliances. The living room features a smart-enabled gas fireplace, while gleaming hardwood floors add a touch of luxury throughout the main level. Upstairs, you’ll find three generously sized bedrooms and two full bathrooms, including a spacious primary suite with double closets and a 4-piece ensuite. The fully finished basement offers endless possibilities, with a spacious rec room, an office, a laundry room, a cold cellar, and a bathroom. Located in an unbeatable spot just seconds from the Linc and Highway 403, this home is close to top-rated schools, parks, and all major amenities. (id:50787)
RE/MAX Escarpment Realty Inc.
485 Concession 5 Road E
Waterdown, Ontario
Experience the perfect blend of luxury, comfort & country living at 485 Concession Road 5 E. 91.6-acre estate offers rolling farmland, dense woodlands & tranquil pond, ideal for peace, seclusion & entertaining. Fully renovated 2.5-storey, 6 bed, 6 bath home w/ attached 2 bed 2 bath guest house was upgraded by Neven Custom Homes in 2022/23, featuring $2M in premium finishes. Highlights include DaVinci composite shake roof, custom windows, new doors, spacious living areas & elegant details throughout. Grand wrap-around veranda & glass-railed deck invite you in. Gourmet kitchen boasts 2 expansive islands, ample storage & top-tier appliances w/ separate prep kitchen. Open-concept design leads to dining room, breakfast area & grand great room w/ soaring 20’8” ceilings, stone fireplace & sliding doors to large deck, perfect for sunsets or hosting. Main floor also includes powder room, laundry, mudroom, 3pc bath & 4car garage. Primary suite features timber frame accents & luxurious 5pc ensuite, while 2 additional bedrooms share a beautifully designed 4pc bath. Half-storey above offers bonus room, ideal for a studio or bedroom, along w/ a den. Lower level is perfect for extended family, w/ recroom, full kitchen, bedroom, bath & walkout to backyard. Guest house includes spacious kitchen, high-end appliances, separate laundry, walkout deck & open living/dining areas w/ panoramic views. Main-floor bedroom w/ walk-in closet & Jack-&-Jill ensuite adds comfort & privacy. Additional features include: 2010 outdoor tarp building, over 800 evergreen trees, forested area, 2 septic systems & 2 geothermal systems. Located near amenities, property offers rare opportunity for luxurious lifestyle w/ endless possibilities. (id:50787)
RE/MAX Escarpment Realty Inc.
21 Block Unit# 7
Oakville, Ontario
Nestled in an immensely desired mature pocket of Old Oakville, this exclusive Fernbrook development, aptly named Lifestyles at South East Oakville, offers the ease, convenience and allure of new while honouring the tradition of a well-established neighbourhood. A selection of distinct models, each magnificently crafted, with spacious layouts, heightened ceilings and thoughtful distinctions between entertaining and contemporary gathering spaces. A true exhibit of flawless design and impeccable taste. The Jefferson; 3,748 sqft of finished space, 3 beds, 3 full baths + 2 half baths, this model includes 576 FIN sqft in the LL. A few optional layouts ground + upper. Garage w/interior access to mudroom, ground floor laundry, walk-in closet, full bath + family room w/French door to rear yard. A private elevator services all levels. Quality finishes are evident; with 10 ceilings on the main, 9 on the ground & upper levels. Large glazing throughout, glass sliders to both rear terraces & front terrace. Quality millwork & flooring choices. Customize stone for kitchen & baths, gas fireplace, central vacuum, recessed LED pot lights & smart home wiring. Chefs kitchen w/top appliances, dedicated breakfast, overlooking great room. Primary retreat impresses with large dressing, private terrace & spa bath. No detail or comfort will be overlooked, with high efficiency HVAC, low flow Toto lavatories, high R-value insulation, including fully drywalled, primed & gas proofed garage interiors. Expansive outdoor spaces; three terraces & a full rear yard. Perfectly positioned within a canopy of century old trees, a stones throw to the state-of-the-art Oakville Trafalgar Community Centre and a short walk to Oakvilles downtown core, harbour and lakeside parks. This is a landmark exclusive development in one of Canadas most exclusive communities. Only a handful of townhomes left. Full Tarion warranty. Occupation estimated summer 2026. (id:50787)
Century 21 Miller Real Estate Ltd.
21 Block Unit# 2
Oakville, Ontario
Nestled in an immensely desired mature pocket of Old Oakville, this exclusive Fernbrook development, aptly named Lifestyles at South East Oakville, offers the ease, convenience and allure of new while honouring the tradition of a well-established neighbourhood. A selection of distinct models, each magnificently crafted, with spacious layouts, heightened ceilings and thoughtful distinctions between entertaining and contemporary gathering spaces. A true exhibit of flawless design and impeccable taste. The Arlington; 3,677 sqft of finished space, 3 beds, 3 full baths + 2 half baths, this model includes 622 FIN sqft in the LL. A few optional layouts ground + upper. Garage w/interior access to mudroom, ground floor laundry, walk-in closet, full bath + family room w/French door to rear yard. A private elevator services all levels. Quality finishes are evident; with 10 ceilings on the main, 9 on the ground & upper levels. Large glazing throughout, glass sliders to both rear terraces & front terrace. Quality millwork & flooring choices. Customize stone for kitchen & baths, gas fireplace, central vacuum, recessed LED pot lights & smart home wiring. Chefs kitchen w/top appliances, dedicated breakfast, overlooking great room. Primary retreat impresses with large dressing, private terrace & spa bath. No detail or comfort will be overlooked, with high efficiency HVAC, low flow Toto lavatories, high R-value insulation, including fully drywalled, primed & gas proofed garage interiors. Expansive outdoor spaces; three terraces & a full rear yard. Perfectly positioned within a canopy of century old trees, a stones throw to the state-of-the-art Oakville Trafalgar Community Centre and a short walk to Oakvilles downtown core, harbour and lakeside parks. This is a landmark exclusive development in one of Canadas most exclusive communities. Only a handful of townhomes left. Full Tarion warranty. Occupation estimated summer 2026. (id:50787)
Century 21 Miller Real Estate Ltd.
959 Barton Street E
Hamilton, Ontario
Prime Commercial Space for Lease - High traffic Barton St. E. Don't miss this incredible opportunity to establish your business in a prime commercial space on bustling Barton Street in Hamilton. Located in a high-exposure area with steady pedestrian and vehicle traffic, this property is ideal for retail or service based businesses. Grab the chance to grow your business in one of Hamilton's busiest corridors. (id:50787)
RE/MAX Escarpment Realty Inc.



