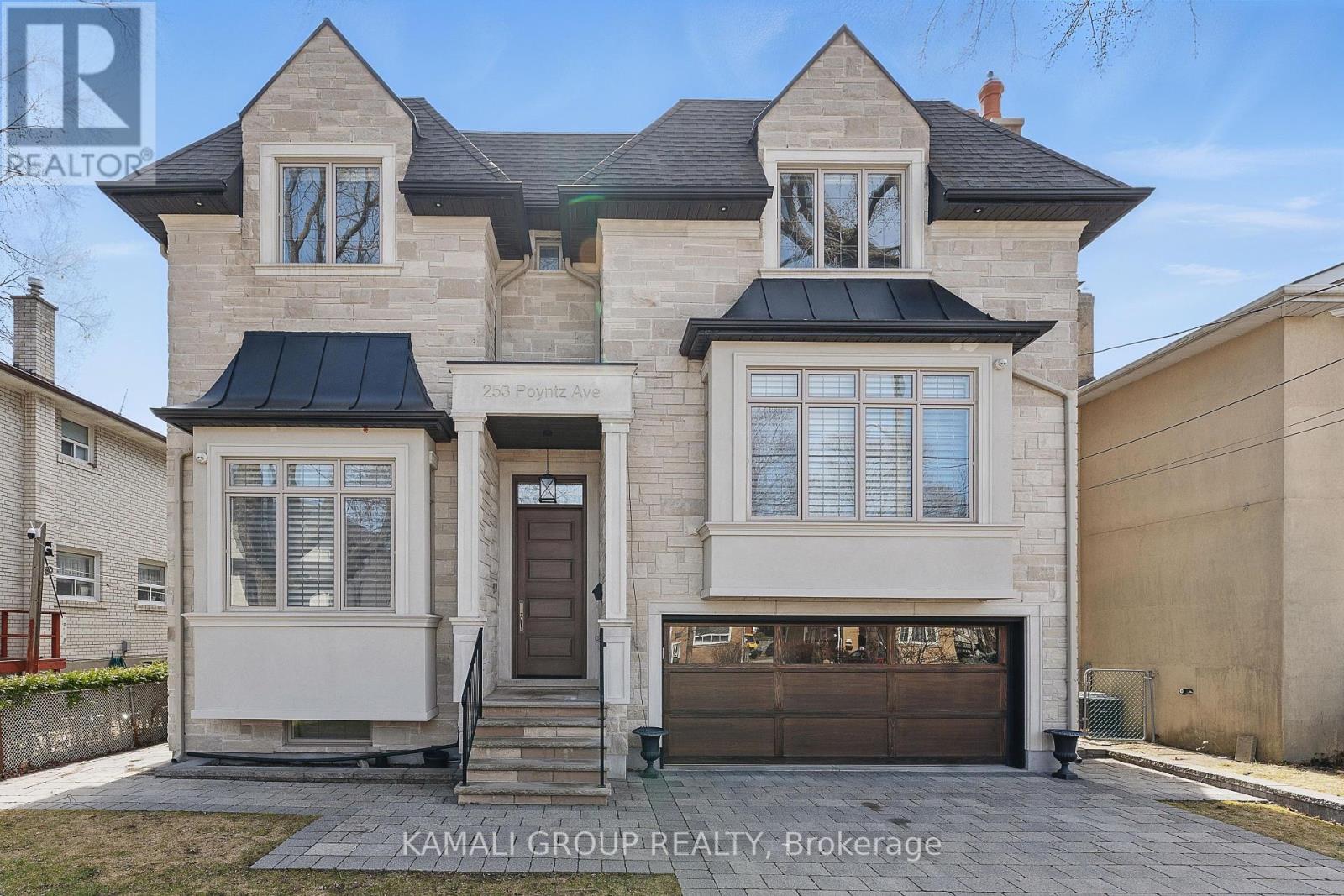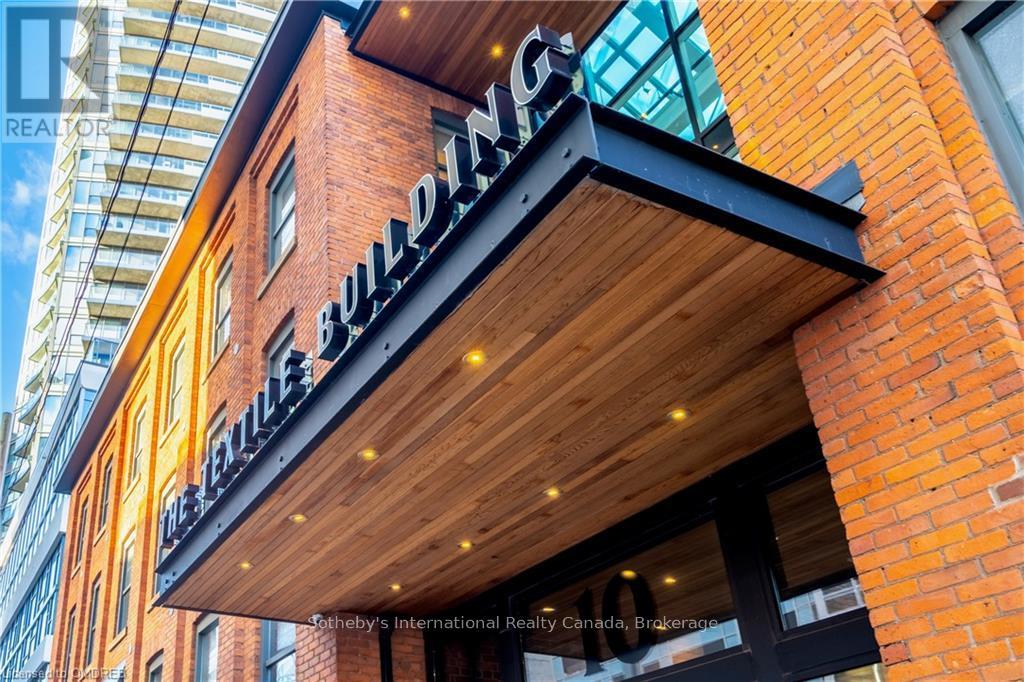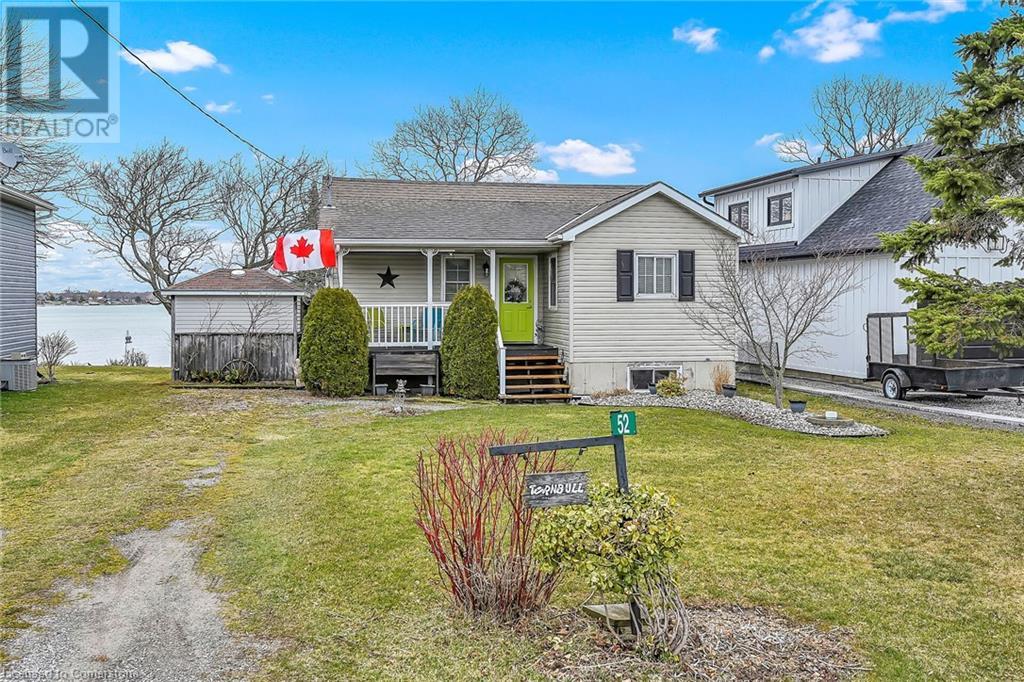253 Poyntz Avenue
Toronto (Lansing-Westgate), Ontario
Exquisite Custom-Built 4+1 Bedroom Home In Lansing-Westgate. Walking Distance To Yonge St And Subway. Close To Hwy 401. Discover Unparalleled Luxury In This Stunning ~5,000 Sq/Ft Living Space, Thoughtfully Designed With Extraordinary Craftmanship And High-End Finishes. This Architectural Masterpiece Boasts A Timeless Stone Exterior, An Interlocked Driveway. Every Bedroom Features Its Own Ensuite And Closet, Ensuring Ultimate Comfort And Privacy. The Home's Bright, Open-Concept Layout Is Accentuated By Natural Oak Hardwood Floors, Wainscoting, Crown Molding, Multiple Fireplaces And Elegant Pot Lighting. A Wood-Paneled Main Floor Office/Library Room (Office) Provides The Perfect Space For Work Or Relaxation. The Gourmet Dream Kitchen Is A Chef's Delight, Showcasing A Large Center Island, Top-Of-The-Line Appliances, And An Array Of Premium Upgrades. The Grand Family Room Is A Showstopper, Featuring Waffled Ceilings, Gas Fireplace, Sound System, Built-In Shelving And Stone Counters. The Upper Landing Is Bathed In Natural Light From A Striking Grand Skylight, Leading To The Primary Retreat - A Spacious Sanctuary With A Luxurious 6-Peice Ensuite And A Walk-In Closet With Custom Organizers. The Walk-Out Basement Offers Versatile Living Space, Featuring A Large Rec Room, Wet Bar, Wine Cellar, And A Walkout Entrance, Making It Perfect For Extended Family Or Entertaining Guests. Outside, Enjoy A Private, Fully Fenced Backyard Lined With Mature Trees For Summer Serenity, A Wooden Feck, And Beautiful Gardening. Built With Meticulous Attention To Detail, This Home Is A True Masterpiece Of Quality And Sophistication. A Rare Opportunity To Own A Luxury Home In A Prime Location Of Yonge & Sheppard! (id:50787)
Kamali Group Realty
301 - 10 George Street
Hamilton (Central), Ontario
Move-in ready! Contemporary office space near the corner of Bay and George. Hamilton's Textile Building is a completely rebuilt office building that mixes Hamilton's industrial charm with modern design elements. A former warehouse that retains its brick & beam construction, this Hamilton landmark has become a jewel among Hamilton's office spaces. A four-storey atrium and marble-encased elevator treat your eyes as your enter the lobby and secure fob access controls elevator and unit entry. The third floor offers 10,000 square feet of space and provides glass-enclosed meeting rooms and offices, as well as an open concept central office area. Hardwood floors, exposed ductwork and brick, glass boardroom and office walls, and the building's post and beam construction all add to the unit's invited and comfortable ambience. This ideal location is steps from the financial core, courthouses, City Hall, transit, restaurants, and much more! Note: Furniture in existing photos former tenants' belongings, not included as part of lease offering. 10,000 SF and 5,560 SF options also available. (id:50787)
Sotheby's International Realty Canada
302 - 10 George Street
Hamilton (Central), Ontario
Move-in ready! Contemporary office space near the corner of Bay and George. Hamilton's Textile Building is a completely rebuilt office building that mixes Hamilton's industrial charm with modern design elements. A former warehouse that retains its brick & beam construction, this Hamilton landmark has become a jewel among Hamilton's office spaces. A four-storey atrium and marble-encased elevator treat your eyes as your enter the lobby and secure fob access controls elevator and unit entry. The third-floor offers 10,000 square feet of space and provides glass-enclosed meeting rooms and offices, as well as an open concept central office area. The floor also includes a large kitchenette, break room and washrooms. Hardwood floors, exposed ductwork and brick, glass boardroom and office walls, and the building's post and beam construction all add to the unit's invited and comfortable ambience. This ideal location is steps from the financial core, courthouses, City Hall, transit, restaurants, and much more! Note: Furniture in existing photos former tenants' belongings, not included as part of lease offering. 10,000 SF and 4,440 SF options also available. (id:50787)
Sotheby's International Realty Canada
201-H - 12 James Street N
Hamilton (Beasley), Ontario
1,200 square foot office available at the prestigious King-James building! As part of the Core Works Office Suites, the second floor and common area include kitchen, washrooms, boardroom, lounge, and access to the fifth floor common area terrace! The building itself has been completely redeveloped by Core Urban; known for their brilliant combination of preserved heritage features and character with modern features and building systems. Located in the heart of downtown Hamilton, this suite is literal steps away from the major banks, City Hall, the court houses, McMaster University's downtown campus, the James North Arts district, Jackson Square, and the King William restaurant district! (id:50787)
Sotheby's International Realty Canada
201-F - 12 James Street N
Hamilton (Beasley), Ontario
Economical 225 square foot office available at the prestigious King-James building! As part of the Core Works Office Suites, the second floor and common area include kitchen, washrooms, boardroom, lounge, and access to the fifth floor common area terrace! The building itself has been completely redeveloped by Core Urban; known for their brilliant combination of preserved heritage features and character with modern features and building systems. Located in the heart of downtown Hamilton, this suite is literal steps away from the major banks, City Hall, the court houses, McMaster University's downtown campus, the James North Arts district, Jackson Square, and the King William restaurant district! (id:50787)
Sotheby's International Realty Canada
302 - 12 James Street N
Hamilton (Beasley), Ontario
. (id:50787)
Sotheby's International Realty Canada
300 - 10 George Street
Hamilton (Central), Ontario
Move-in ready! Contemporary office space near the corner of Bay and George. Hamilton's Textile Building is a completely rebuilt office building that mixes Hamilton's industrial charm with modern design elements. A former warehouse that retains its brick & beam construction, this Hamilton landmark has become a jewel among Hamilton's office spaces. A four-storey atrium and marble-encased elevator treat your eyes as your enter the lobby and secure fob access controls elevator and unit entry. This third-floor unit offers 10,000 square feet of space and provides glass-enclosed meeting rooms and offices, as well as an open concept central office area. The unit also includes a large kitchenette, break room and private washrooms. Hardwood floors, exposed ductwork and brick, glass boardroom and office walls, and the building's post and beam construction all add to the unit's invited and comfortable ambience. This ideal location is steps from the financial core, courthouses, City Hall, transit, restaurants, and much more! Note: Furniture in existing photos former tenants' belongings, not included as part of lease offering. 4,440 SF and 5,560 SF options also available. (id:50787)
Sotheby's International Realty Canada
19 East 44th Street
Hamilton, Ontario
Introducing a great opportunity for multi-generational living or, extra income. This fully renovated home is tucked away on a highly desirable quiet street, close to parks and mountain accesses. The home has been well cared for and is spotless from top to bottom! Enjoy the open concept living area that flows seamlessly into the sharp kitchen. Featuring stainless steel appliances, quartz countertops and a stunning backsplash, making meal preparation a delightful experience in a chic environment. On the main floor you’ll find three bedrooms and a full bathroom, perfect for the growing family. Extra bonus: the lower level boasts a full in-law suite with its own bedroom, bathroom and kitchen! The fully fenced backyard is a real treat, offering a detached garage that has been fully insulated and drywalled ideal for many uses. A well-maintained garden shed provides ample storage space for tools, equipment, and seasonal items, keeping the area organized and clutter-free. The backyard also features a convenient gas line hookup, ideal for connecting a BBQ, making outdoor cooking a breeze without the hassle of propane tanks. With recent upgrades to the front driveway and landscaping, This home is ready to go – just move in and enjoy! Don’t be TOO LATE*! REG TM. RSA. (id:50787)
RE/MAX Escarpment Realty Inc.
97 Knyvet Avenue
Hamilton, Ontario
Renovated 5-Bedroom Home with In-Law Suite in Prime Hamilton Mountain Location Discover this beautifully updated 5-bedroom, 3-bathroom brick home in the highly sought-after Centremount neighborhood on Hamilton Mountain. With two kitchens and a separate entrance, this versatile property is perfect for families, investors, or buyers looking for a mortgage helper or in-law suite. Featuring 1,381 sqft of modern living space, this home includes granite countertops, updated flooring, and a durable steel roof. It’s move-in ready and ideal for multi-generational living or generating rental income. Located minutes from Mohawk College, Juravinski Hospital, top-rated schools, transit, and major highways, this home offers suburban comfort with unbeatable city access. Whether you're a first-time homebuyer or an investor, this is a rare opportunity in one of Hamilton’s hottest real estate (id:50787)
Exp Realty
52 Wilcox Drive
Peacock Point, Ontario
Gorgeous waterfront property located in Peacock Point - a hidden gem Community bordering Lake Erie’s Golden South - 45-55 min commute to Hamilton, Brantford & Hwy. 403 - 20 mins E of Port Dover’s popular amenities near Village of Selkirk - short walk to “The Point’s” General Store, Public Park & Local Beaches. Positioned handsomely on 0.17 ac lot is well maintained, year round cottage extensively renovated & firmly mounted on poured concrete basement in 2003 - doubling usable square footage. This “Erie Treasure” reflects pride of lengthy ownership thru-out nautical inspired interior, clean exterior, manicured grounds & solid concrete block break-wall ensuring worry-free shoreline erosion protection ftrs attached beach-front stairway system. Inviting 6 x 16 covered front porch enhances curb appeal w/private back yard boasting large entertainment deck providing the ultimate venue to enjoy Lake Erie’s magnificent morning sunrises or breathtaking sunsets. Open concept main level introduces bright kitchen sporting stylish white cabinetry, matching appliances & sunny skylight - continues to comfortable living room/dining room combination complimented w/rustic pine tongue & groove accent walls/ceilings, oversized windows & low maintenance laminate flooring w/modern 3pc bath, 2 sizeable bedrooms & convenient rear foyer/mud room accessing lake facing deck completing design. Hi & Dry basement ftrs roomy 3rd bedroom, rough-in bath w/sewage pump, utility room plus ample unspoiled space - ready for your personal finish. Desired extras - n/gas furnace-2003, AC-2022, vinyl exterior siding-2003, aluminum facia/soffit/eaves-2003, roof-2003, vinyl windows-2003, 100 amp hydro/electrical-2003, plumbing/insulation-2003, 2 multi-purpose sheds, 2000g holding tank, 2000g water cistern + economical 6 month “Point” seasonal water available. It’s time to make your “Escape” to the “Lake” TODAY (id:50787)
RE/MAX Escarpment Realty Inc.
869 Garth Street
Hamilton, Ontario
This West Hamilton mountain bungalow with over 2,000sq.ft. of finished living space will wow you! This legal 3+3BR duplex stands out with its high-end finishes and all systems updated allowing for virtually no maintenance for years to come. This home is completely redone including new roof(2024), eavestroughs/downspouts(2025), exterior doors(2025), windows(2024), deck and privacy panel(2024), copper water supply line(2024) and all interior plumbing including sewer and backflow water valves(2025), basement waterproofing & sump pump(2024). Newer furnace/AC(2021) and brand-new tankless water heater(2024). Magnificent interior finishes include top of the line wide luxury vinyl plank flooring throughout, newly framed open concept living spaces (with proper permits), stunning white oak kitchen on main level, timeless elegance in downstairs kitchen, both complete with quartz countertops, full backsplashes and separate laundry facilities. This versatile home allows you the option to rent out a unit and achieve premium rents with separate hydro meters, all code compliant fire rating and sound insulated for living comfort. The super PRIVATE corner lot with mature cedar hedge cannot be better suited for adding additional income through the building of a detached garden suite (ADU). This thoughtful renovation has had all necessary rough ins installed (2025) at the foundation line for seamless connection to all services with virtually no disturbance to basement space. This home is walking distance to Hillfield Strathallan, Mohawk College, St. Joe’s Hospital west 5th campus, parks, trails and schools! (id:50787)
Royal LePage State Realty
418 - 312 Erb Street W
Waterloo, Ontario
Discover urban living at its finest at 312 Erb Street W, Waterloo, Ontario (Moda)! This charming upgraded 1 bedroom, 1 bathroom unit (Kate Model) offers a perfect blend of comfort and convenience in a prime location. The bright and inviting living space features large windows that let in plenty of natural light, and the open-concept layout seamlessly connects the living, dining, and kitchen areas, making it ideal for both relaxation and entertaining. The well-appointed kitchen boasts modern stainless steel appliances and ample cabinetry, while the spacious bedroom provides a peaceful retreat with a generous closet for all your storage needs. The sleek bathroom, featuring contemporary fixtures and a stylish design, is perfect for unwinding after a long day. This condo includes in-suite laundry for your convenience and a dedicated parking spot. Investors can make use of the deeded Short term rental license allowing Airbnb's in this unit. Located in the heart of Waterloo, this home is just minutes away from the University of Waterloo, Wilfred Laurier University, shopping centres, dining options, and public transit, with easy access to parks and recreational facilities. Dont miss this fantastic opportunity to be a part of Waterloos vibrant community (id:50787)
Shaw Realty Group Inc.












