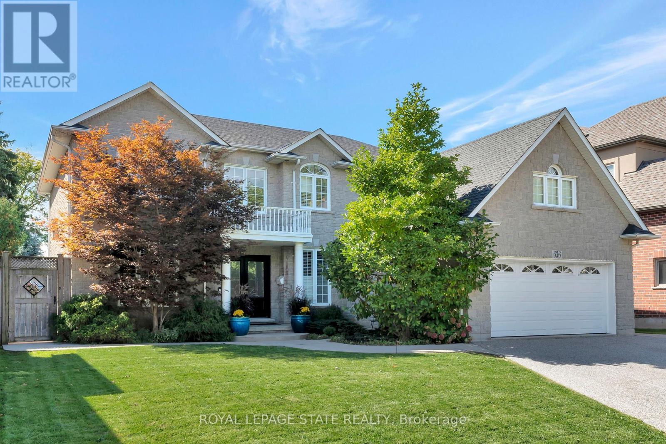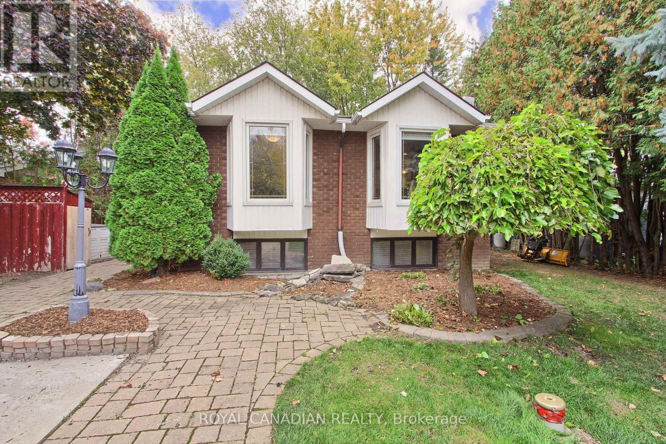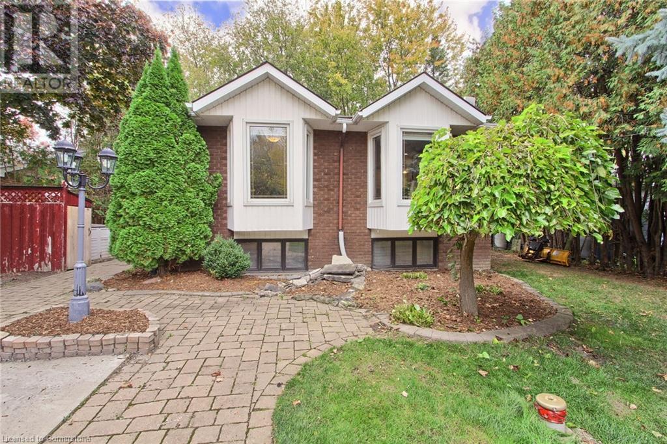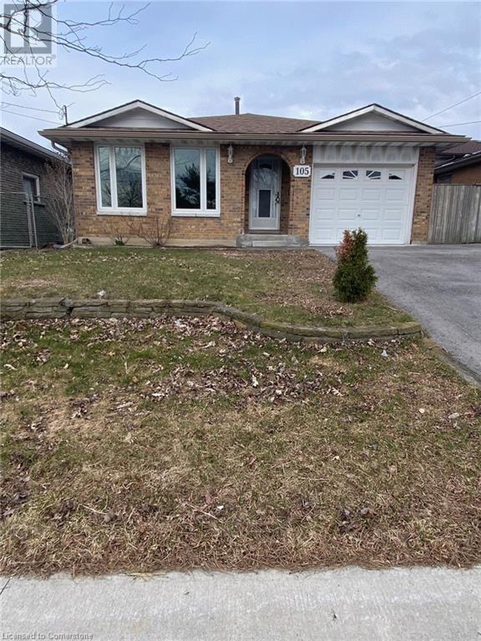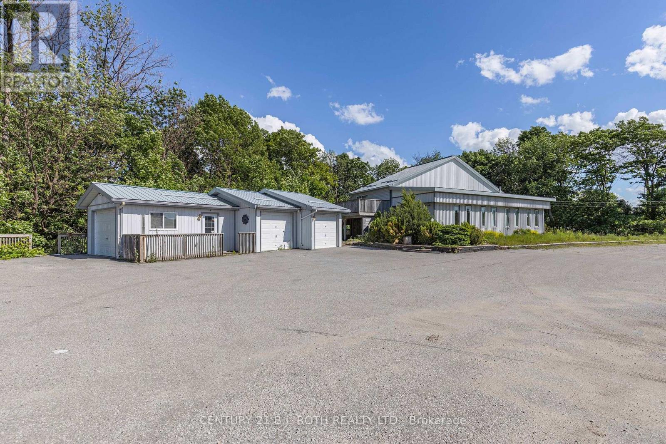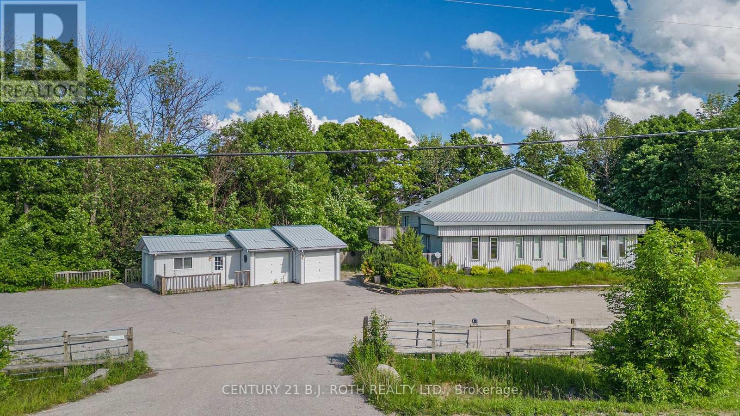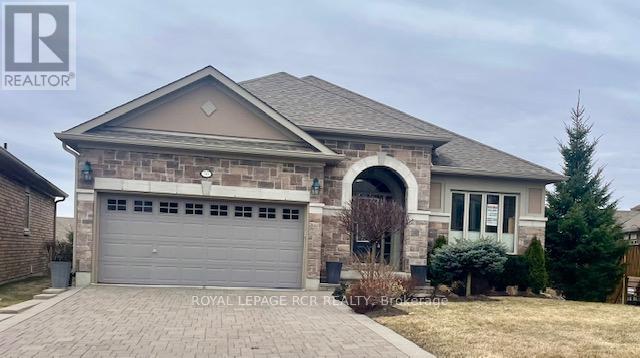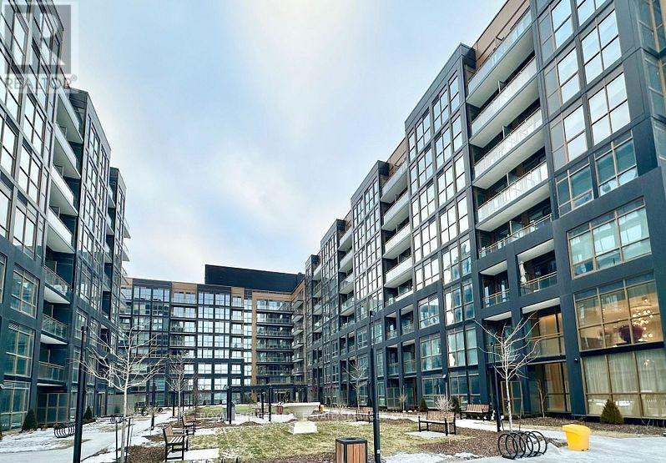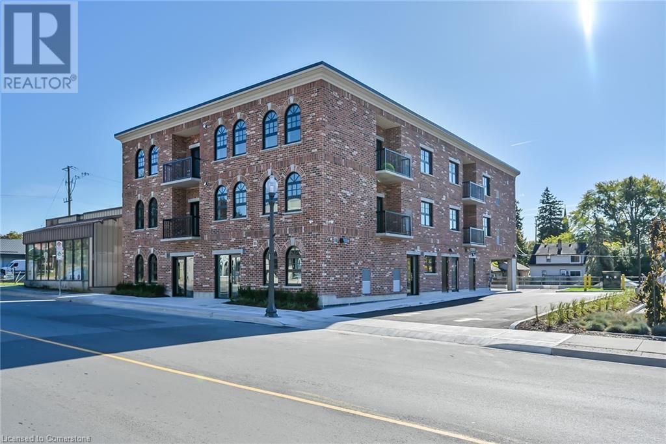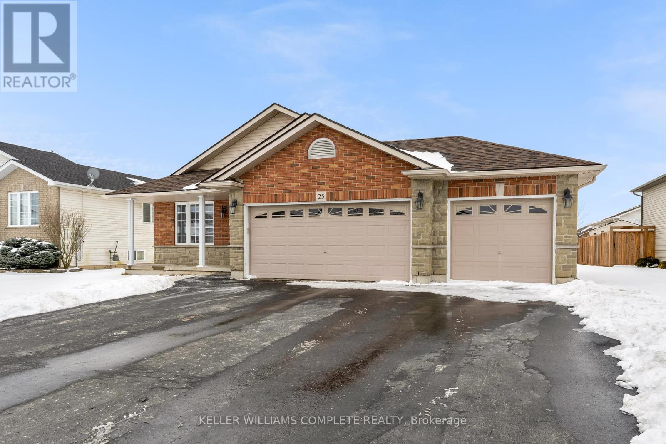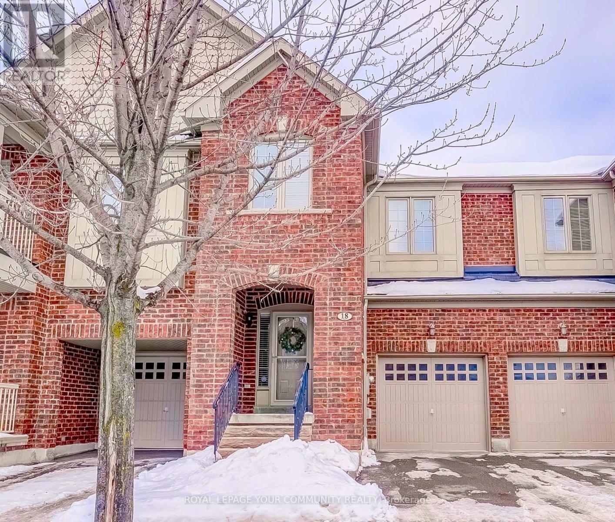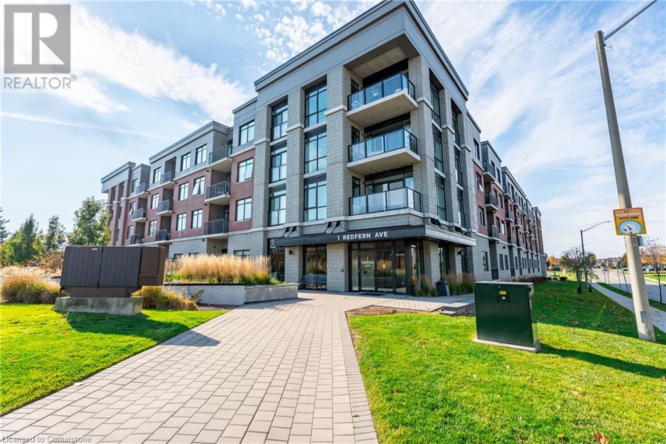17 Periwinkle Road
Springwater (Midhurst), Ontario
This stunning, nearly-new home in the desirable Midhurst Valley neighbourhood offers plenty of space and modern features. The main floor welcomes you with beautiful solid hardwood floors, a cozy fireplace, and stylish zebra blinds throughout. The chef-inspired kitchen is equipped with stainless steel appliances and ample storage. Upstairs, the spacious primary bedroom boasts a luxurious 5-piece ensuite and walk-in closet, while two additional bedrooms offer plenty of natural light. The upstairs laundry adds convenience, and the fully finished basement, accessible through the garage, features a modern kitchen, pot lights, and its own laundry. This home has everything you need! (id:50787)
Right At Home Realty
636 Greenravine Drive
Hamilton (Ancaster), Ontario
Discover your ideal family home at 636 Green Ravine Drive in Ancaster, a 3000sqftcustom-built home designed with elegance, space, and entertaining in mind. Nestled in a sought-after neighbourhood, this residence features large principal rooms and an inviting layout ideal for large gatherings and family living. The heart of this home is its beautifully crafted kitchen, featuring a large centre island with ample countertop seating - perfect for casual dining and a natural gathering spot for guests. With custom cabinetry and plenty of cupboard and counter space, offering both style and functionality. Adjoining the kitchen is a dinette with enough space for a large table, along with additional countertop seating over looking the spacious family room, creating a seamless flow for large gatherings. A separate formal dining room provides an elegant setting for more formal dinners and special occasions. The main floor also includes a dedicated office, providing a private and quiet space for working from home. Upstairs, you'll find four large bedrooms, including an oversized master suite with gas fireplace, walk in closet, and a 5pc ensuite with double vanities, soaker tub and walk-in shower. You'll appreciate the quality of finishes in the lower level, which provides an abundance of extra living space with its beautifully designed rec room with bar set up, additional bathroom, and plenty of storage room. Step outside to the sun-filled private yard, with its sunken hot tub, pool house and shed, and a custom removable awning. Additional highlights include the gas-heated two car garage that doubles as an ideal party room, hardwood flooring, 200amp service, huge cantina/storage area in basement, and much more. Located near the area's best schools, parks and trails, within walking distance to all amenities, plus quick access to the hwy, this home is perfect for those who appreciate quiet luxury, space, and an exceptional neighbourhood within the community of Ancaster. (id:50787)
Royal LePage State Realty
32 Mapleton Street
Richmond Hill (Oak Ridges), Ontario
Fresh New Luxury Detached Home. Good Location. Desirable Layout. Conveniently Located At High Demand Community Of Oak Ridges, Large Sun Filled 4 Bedrooms With 3 Bathrooms On Upper Level. Central To King City & Richmond Hill** Elegant & Luxurious Finishing. The European Inspired Design Features high Ceilings On The Main Level. A skylight on the second floor with excellent natural lighting.Oversized Contemporary Kitchen W/ Granite Island, Direct Access To GarageTop School: St. Andrew's College, St. Anne's School, Pace For Gifted Education**Easy Access To Hwy400/404/Yonge St/ New Community Ctr & Library** Millions $ Homes In Same Street ** Must Come See (id:50787)
Exp Realty
607 - 851 Queenston Road
Hamilton (Stoney Creek), Ontario
Maintenance free living! Don't miss out on this move-in ready two bedroom unit with over 700 sq ft of living space. Several recent building upgrades over the past two years, including updated underground parking completed in 2024, front landscaping, resurfaced back parking lot with visitor parking, and improved elevators. Nicely finished for the new owner to enjoy the updates, and also peace and quiet in the comfort of their unit. Excellent location just minutes to the Redhill Expressway, QEW access, Confederation Go Station (currently being built), and a short walk to Eastgate Square, Redhill Library, shopping, restaurants and more! This spacious unit offers in suite laundry, one underground parking space plus storage locker. Immediate occupancy available. One pet (no size limit) allowed per unit. (id:50787)
RE/MAX Escarpment Realty Inc.
78 Twmarc Avenue
Brock (Beaverton), Ontario
Whether a first-time buyer or a retiree, you can enjoy this 3-bedroom, 2-bathroom bungalow with a finished basement on a 60x200-foot lot, septic and dug/drilled well in a family-friendly neighborhood. Residents can experience amazing sunsets and swim at Lake Simcoe or the beach. The property is just minutes from shopping centers, schools, marinas, beautiful parks and trails,restaurants, and other amenities. Additionally, it's approximately 25 minutes to Hwy 404 for an easy commute. (id:50787)
Royal Canadian Realty
78 Twmarc Avenue
Beaverton, Ontario
Whether a first-time buyer or a retiree, you can enjoy this 3-bedroom, 2-bathroom bungalow with a finished basement on a 60x200-foot lot, septic and dug/drilled well in a family-friendly neighborhood. Residents can experience amazing sunsets and swim at Lake Simcoe or the beach. The property is just minutes from shopping centers, schools, marinas, beautiful parks and trails,restaurants, and other amenities. Additionally, it's approximately 25 minutes to Hwy 404 for an easy commute. (id:50787)
Royal Canadian Realty Brokers Inc
9860 Morning Glory Road
Georgina (Pefferlaw), Ontario
Beautifully updated bungalow in the charming town of Pefferlaw. This 3 bed, 2 bath home is situated on a large 60x259ft private lot and backs onto forested area. The open-concept living room/kitchen features a gas fireplace, quartz countertops, updated s/s appliances, hardwood floors and is soaked in natural light. The spacious primary bedroom features a large double closet and the newly renovated shared ensuite is a spa-like oasis with heated floors. Entertain guests with ease on your large back deck or head into the bar shed to serve up some cold drinks. Located just minutes to Lake Simcoe, boat launch, trails, & parks, this home offers up the perfect outdoor lifestyle while remaining conveniently close to in-town amenities. (id:50787)
Keller Williams Realty Centres
105 Lavina Crescent
Hamilton, Ontario
Fabulous west mountain location across from a large dog friendly greenspace with soccer field and baseball diamond Olympic Park. Four level back split nestled in a very quiet peaceful en-clave much larger than it appears from the outside. Features five bedrooms which is very difficult to find in this area & two full bathrooms. Perfect for a large or growing family, highly ranked schools. This home offers spacious rooms, large main level family room with wood burning fireplace & new patio doors to the walk out over looking the beautiful inground swimming pool. Open foyer with closet. Updated vinyl & broadloom floors, big bright living room/ dining room combination with hardwood floor, large eat in kitchen with inside garage access. Updated roof 2021, furnace & central air 2024, driveway 2023. Same owners since 1982. (id:50787)
RE/MAX Escarpment Realty Inc.
4201 Huronia Road N
Severn, Ontario
Potential Flexible Terms/Orillia Live-Work/Large Home + Triple Car + 1 acre (.84)/North edge Orillia/Zoned C4 Highway Comm/Potential C4 uses residential,commercial,access dwelling, bus,professional or administrative office,building supply, hotel, marina, market, repair and auto body, retail, outdoor storage, self-storage, taxi services, vet clinic ++++/Apprx 25 years old /drilled well/septic system/Large paved-gravel drive /View almost anytime/Easy access from Highway 11 N or Huronia Road/Check out the multi media/Note half of fenced north compound is part of this property **EXTRAS** 2 Fridges/Stove/Dw/Washer/Dryer/Potential Seller Terms/About half of north fenced compound part of 4201 Huronia Rd Property (id:50787)
Century 21 B.j. Roth Realty Ltd.
4201 Huronia Road
Severn, Ontario
Seller Terms Possible/Orillia North Edge/Live-Work/Large Home + Triple Car + 1 acre (.84)/Zoned C4 Highway Comm/Potential C4 uses residential,commercial,access dwelling, bus or professional or administrative office,building supply, service, rental, hotel, marina, market, repair and auto body, retail, outdoor storage, self-storage, taxi services, vet clinic ++++/Apprx 25 years old /drilled well/septic system/Large paved-gravel drive /View almost anytime/Easy access from Highway 11 N or Huronia Road/Check out the multi media/Note Half of north fenced compound is part of subject property **EXTRAS** 2 Fridges/Stove/DW/Washer/Dryer** Potential Seller Terms/Tons of Pictures and Video/Vacant View almost anytime/About half of fenced compound part of this property (id:50787)
Century 21 B.j. Roth Realty Ltd.
4201 Huronia Road
Severn, Ontario
Seller Terms Possible/Orillia North Edge/Live-Work/Large Home + Triple Car + 1 acre (.84)/North edge Orillia/Zoned C4 Highway Comm/Potential C4 uses residential,commercial,access dwelling, bus or professional or administrative office,building supply, service, rental, hotel, marina, market, repair and auto body, retail, outdoor storage, self-storage, taxi services, vet clinic ++++/Apprx 25 years old /Over 2500 Sq Ft above grade /Drilled well/septic system/Large paved-gravel drive /View almost anytime/Easy access from Highway 11 N or Huronia Road/Check out the multi media/Note Half of north fenced compound is part of subject property **EXTRAS** 2 Fridges/Stove/DW/Washer/Dryer** Potential Seller Terms/Tons of Pictures and Video/Vacant View almost anytime/About half of Fenced compound to north is part of 4201 Huronia (id:50787)
Century 21 B.j. Roth Realty Ltd. Brokerage
115 - 2010 Cleaver Avenue
Burlington (Headon), Ontario
Large 1 Bedroom. 1 Bath Open Concept Condo in the Poplar Forest Chase Complex. Low Rise Building Surrounded by Trees. Laminate Floors in the Kitchen, Spacious Master Bedroom and In-Suite Laundry. Close to Highways, Shopping, Schools, Parks and Recreation Center. Unit Comes With One Underground Parking Space #55 and Locker #61. Lots of Visitor Parking. Pet Friendly Building with Restrictions. (id:50787)
Homelife/response Realty Inc.
50 Hillcrest Drive
New Tecumseth (Alliston), Ontario
Your search is finally over - welcome home! This beautiful Briar Hill bungalow will check all your boxes. This Monticello features an open concept floor plan that you will love. The spacious foyer when you enter leads you to the dining room overlooking the living room which overlooks the large back deck - perfect for early morning coffee or evening entertaining while watching the sun set. The beautifully appointed, eat in kitchen overlooks the living room as well and features a garden door leading to the deck. This level also features a spacious, beautiful main floor primary with a spa like ensuite and walk in closet, a main floor laundry room, space for a den or even an extra bedroom and direct access to the double car garage. The professionally finished lower level offers a large but cozy family room with walk out to the patio area. Guests will be more than comfortable in the bright, sunny guest bedroom. Off the family room there is additional space for your home office or a place to work on those hobbies! This home is all ready for you nothing more to do after you unpack! And then there is the community - enjoy access to 36 holes of golf, 2 scenic nature trails, and a 16,000 sq. ft. Community Center filled with tons of activities and events. Welcome to Briar Hill - where it's not just a home it's a lifestyle. **EXTRAS** gas BBQ hook up on deck and lower patio, kitchen has extended countertops and cabinets are lower for easier access and use. (id:50787)
Royal LePage Rcr Realty
302 - 15 Talbot Street W
Haldimand, Ontario
Welcome to the Talbot! Located in the beautiful town of Cayuga. This condominium is within walking distance to the Grand River and all amenities; including restaurants, shopping and located next to the library. This 2 bedroom condo unit features a kitchen with locally crafted custom cabinets, stainless steel appliances and quartz countertops. This unit also features a 3 piece bathroom with a large walk-in shower, a 2 piece powder room and in-suite laundry. RSA (id:50787)
RE/MAX Escarpment Realty Inc.
813 - 2343 Khalsa Gate
Oakville (1019 - Wm Westmount), Ontario
This Never-Lived-In 2-Bedroom, 2-Bathroom Condo On The8th Floor Offers 700 Sqft Of Thoughtfully Designed Living Space With 9' Smooth Ceilings. Enjoy The Uninterrupted Breathtaking Sunset Views Of The Escarpment From Your Living Room & Private Balcony. This Bright, Open-Layout Condo Features High-End Laminate Floor, Pot Lights, Piano Finish Cabinets, Stainless Steel Appliances, Upgraded Quartz Countertops, Valance Lights, And Smart Home Technology Like Keyless Entry And An Ecobee Thermostat With Alexa Integration. The Primary Bedroom Includes A Private Ensuite With A Glass Standup Shower, While Both Bathrooms Showcase Euro-Style Vanities And Quartz Countertops. Tenants Will Enjoy Underground Parking, A Storage Locker, And Access To NUVOs Resort-Style Amenities, Including A Rooftop Pool, Lounge, And Fitness Center, Offering A Perfect Blend Of Comfort And Luxury. Furnish Option available upon request with addition $500 per month. (id:50787)
Royal LePage Real Estate Services Ltd.
15 Talbot Street W Unit# 302
Cayuga, Ontario
Welcome to the Talbot! Located in the beautiful town of Cayuga. This condominium is within walking distance to the Grand River and all amenities; including restaurants, shopping and located next to the library. This 2 bedroom condo unit features a kitchen with locally crafted custom cabinets, stainless steel appliances and quartz countertops. This unit also features a 3 piece bathroom with a large walk-in shower, a 2 piece powder room and in-suite laundry. (id:50787)
RE/MAX Escarpment Realty Inc.
25 Mapleview Drive
Haldimand, Ontario
Welcome to this beautiful family home located in the quant town of Hagersville. The Spacious layout of this 4 Level Backsplit offers ample room for the whole family and for entertaining. The Upper level offers 3 Bedrooms, 2 full bathrooms and large hall closet with laundry setup. From the front entrance you arrive into the Open Concept Living Room/dining room which is adjacent to the Eat-in Kitchen which has access to the backyard. Head on down one level and find the recreation room with fireplace as well as an additional bedroom and large bathroom with soaker tub. The Lower unfinished basement provides clean slate for many options. Finish it as additional living space, workshop or even a home office. The large 3 car garage offer a double door access with garage door opener plus a single car garage door with double french doors leading to the backyard. Great for additional workshop or just storing your cars and equipment. (id:50787)
Keller Williams Complete Realty
3302 - 11 Bogert Avenue
Toronto (Lansing-Westgate), Ontario
Outstanding Luxurious Penthouse Unit, Unobstructed South View Of Toronto Skyline, Corner Unit, Abundant Of Natural Light, Modern Open Concept Layout with 9' Ceiling. This 2 bedrooms plus Den and 2 Full bathrooms (872 Sqft. Apt. With 53 Sqft) Unit Features High-end Miele stainless steel Fridge, B/I Cooktop, B/I Oven, Range Hood, B/I Dishwasher! Balcony Overlooking From SE To SW Full Views. View Of CN Tower, Condo With 9Ft. Ceiling. This Is A Prime Location W/Amenities, Concierge & Walking Distance To Yonge/Sheppard Subway(Direct access), Wholefoods, Tim Hortons, Sheppard Centre, Banks, Restaurants, Shoppers Drug, Longos. Easy Access To Hwy401. Has Rooftop Garden, Indoor Pool, Guest Rooms, Party Room, Meeting Room. Partially Furnished Unit. Existing Furniture Can Stay. (id:50787)
RE/MAX Real Estate Centre Inc.
18 Muscadel Road
Vaughan (Vellore Village), Ontario
Welcome to beautiful Vellore Woods! This lovely freehold town home boasts an open concept floor plan, great for everyday living and entertaining. This home has ample storage with walk-in pantry off the kitchen. The second level contains a large primary bedroom with an Ensuite & W/I closet, while the spacious 2nd & 3rd bedrooms and study /computer room are perfect for a growing family. There's a convenient entrance from the garage into the home, while the beautiful backyard can be accessed from both the garage and the living room. The backyard deck (with lots of storage) and interlock patio were updated in 2015 . The basement is a blank slate with the potential to add additional family living space or an in-law suite. Minutes to Cortolucci Hospital, Vaughan Mills Shopping, Wonderland, Highway 400/407/427, Schools, Transit, Parks, Recreation and much more! This is a Vibrant and family oriented community with great amenities at your doorstep! Truly an excellent location!! This Gem won't last long! (id:50787)
Royal LePage Your Community Realty
1 Redfern Avenue Unit# 310
Hamilton, Ontario
Perched on the scenic Hamilton Mountain, this stunning 2-bedroom, 1-bathroom condo offers a perfect blend of modern comfort and breathtaking natural beauty. With 898 sq. ft. of open-concept living space, this bright and airy unit is designed for effortless living. Large windows fill the space with natural light, creating a warm and inviting atmosphere. The thoughtfully designed layout features a spacious living area, a luxurious 5-piece bathroom, and elegant finishes throughout. Beyond your front door, the building offers an impressive selection of amenities designed to enhance your lifestyle. Stay active in the fully equipped gym, enjoy a game in the billiards room, or unwind in the beautifully landscaped courtyards. Host memorable gatherings in the stylish party room, indulge in your favorite vintages in the exclusive wine room, or enjoy a cozy movie night in the private theatre. With a pool table, ample visitor parking, and unbeatable access to walking trails, shopping, dining, and transit, this location truly has it all. Whether you are a first-time buyer, a downsizer, or an investor, this condo offers a rare opportunity to enjoy luxury living in one of Hamiltons most desirable locations. Do not miss out schedule your private viewing today! (id:50787)
RE/MAX Escarpment Golfi Realty Inc.
763 Sports Drive
Huron East (Brussels), Ontario
Welcome to 763 Sports Drive, a charming 3 + 1 bedroom, 2.5 bathroom bungalow in the heart of Brussels, Ontario. Lovingly maintained by its original owners, this inviting home offers the perfect blend of small-town charm and modern convenience. Inside, natural light fills the large living area, creating a warm and welcoming atmosphere. The main floor features three generous bedrooms, a 5-piece bathroom, and a convenient 2-piece bathroom with a laundry area. The well-appointed kitchen, ideal for family meals and gatherings, opens to the backyard with a walkout, creating a seamless transition between indoor and outdoor living. Downstairs, the fully finished basement provides extended living space with a spacious recreation room, an additional bedroom, and a bathroom. With a private entrance from the 1.5-car garage, this lower level offers exciting potential for a rental unit or in-law suite. Outside, enjoy a well-maintained yard and a large driveway with parking for four vehicles. Located on a picturesque street, the home is just moments from the arena, parks, and community pool, making it perfect for an active lifestyle. 763 Sports Drive is more than a home - it's a place to create lasting memories. Book a private showing today to experience all this wonderful property has to offer. (id:50787)
Exp Realty
16 - 302 Vine Street
St. Catharines (444 - Carlton/bunting), Ontario
Welcome to this meticulously updated and maintained townhome, centrally located, in the sought-after Carnaby Square complex. It features a spacious foyer with a closet and cozy seating area, leading into a well designed, modern kitchen. With plenty of white cabinetry, sleek granite countertops, and stainless steel appliances, this kitchen offers plenty of storage, including a large pantry. The upper two levels are finished with modern laminate and tile flooring, creating a clean, cohesive look. The dining area seamlessly flows into the large living room, where an oversized patio door opens to a fully fenced yard. Enjoy the outdoors with a spacious concrete patio, surrounded by beautiful Rose of Sharon trees. Upstairs, you'll find three generously sized bedrooms and an updated modern four-piece bathroom. The lower level is designed for convenience and flexibility with contemporary broadloom, featuring a corner office nook, a spacious rec room, a large storage room, and a separate laundry area. (id:50787)
RE/MAX Escarpment Realty Inc.
22 Kimbark Drive
Brampton (Northwood Park), Ontario
Welcome to 22 Kimbark Drive! This charming detached bungalow offers spacious living with 3 bedrooms on the main floor and 2 additional bedrooms in the basement, perfect for growing families or potential rental income. The home features a functional layout, a bright and inviting living space, and plenty of natural light. Located in a desirable neighborhood, 22 Kimbark Drive is close to all amenities, schools, parks, and convenient transportation options. Whether you're looking for a family home or an investment opportunity, this property is a must-see! (id:50787)
RE/MAX Gold Realty Inc.
311 - 2375 Bronte Road
Oakville (1019 - Wm Westmount), Ontario
Welcome to this beautifully updated top floor condo living in beautiful West Oak Trails community offering 2 spacious bedrooms and 2 bathrooms, with 952 sqft of stylish living space and 9' ceilings that enhance the open concept layout. Featuring upgraded laminate flooring, the home boasts a stunning stone fireplace accent wall that adds warmth and charm to the living area. Enjoy outdoor living on the large walkout balcony, perfect for relaxing or entertaining. This modern design includes a garage for secure parking, a single parking spot on the driveway, and a large storage locker for added convenience. Conveniently located close to transit, schools, a hospital, and major highways (Hwy 403, Hwy 407, QEW), this home offers perfect balance of comfort, style and accessibility. Ideal for modern living! (id:50787)
Keller Williams Edge Realty


