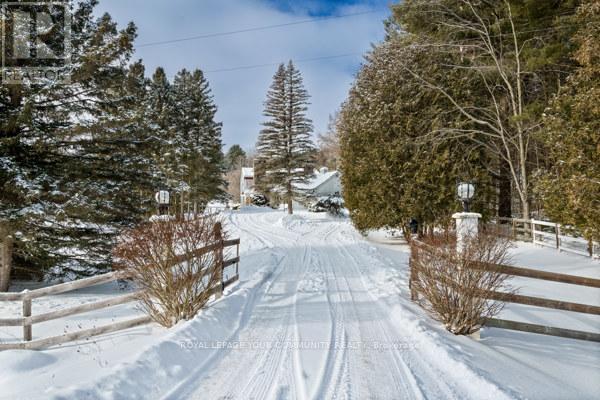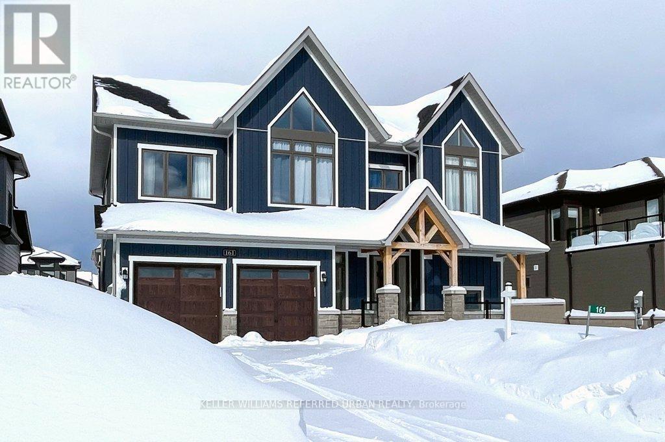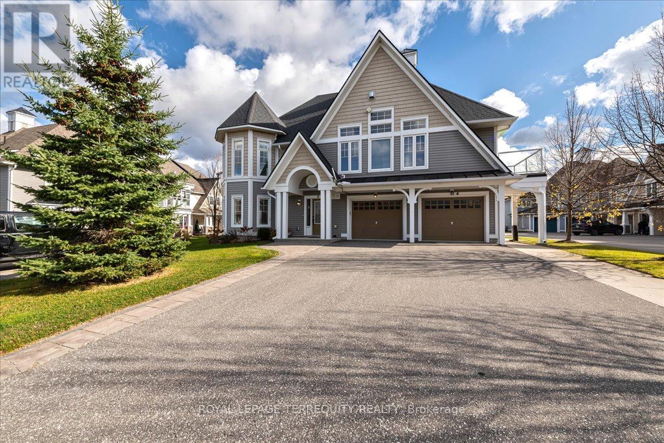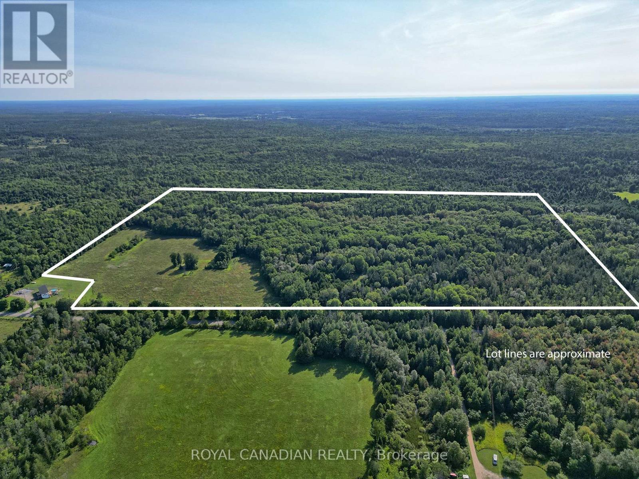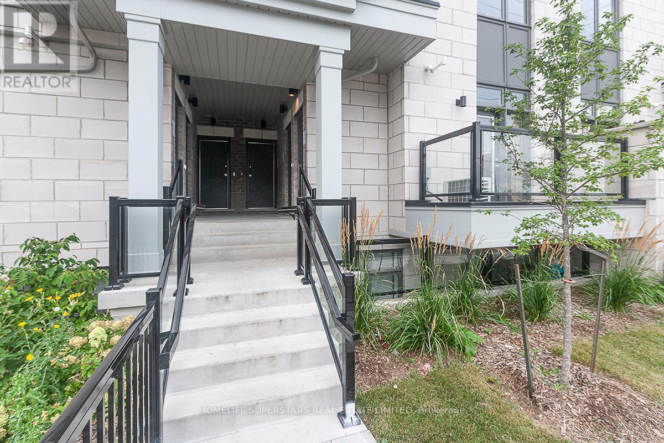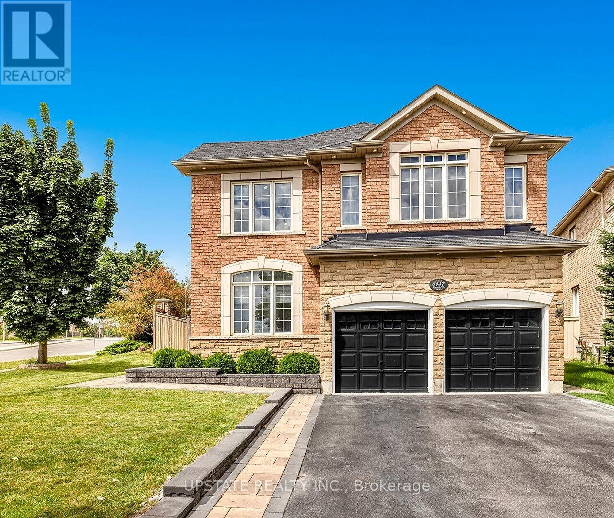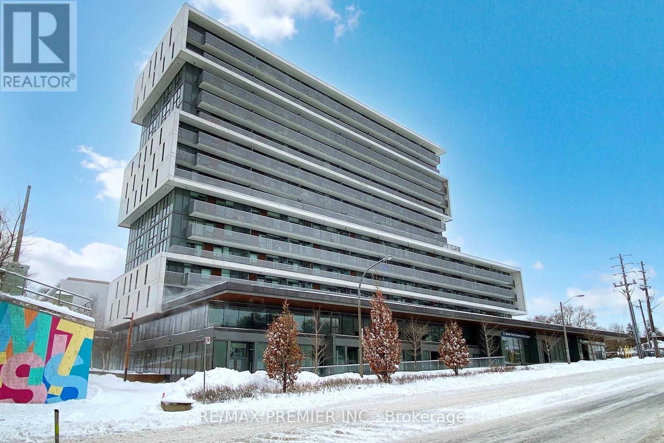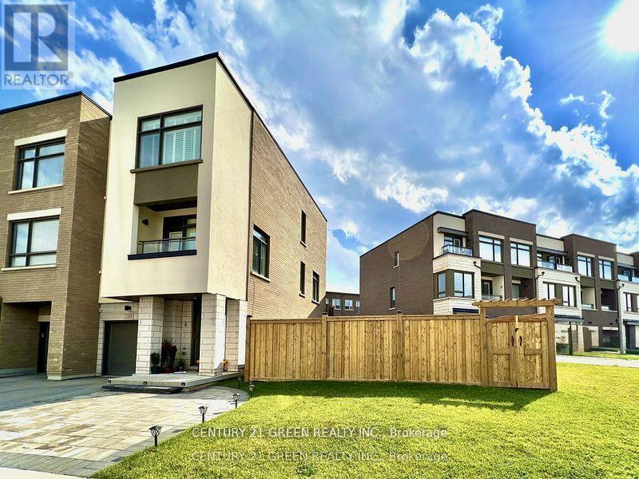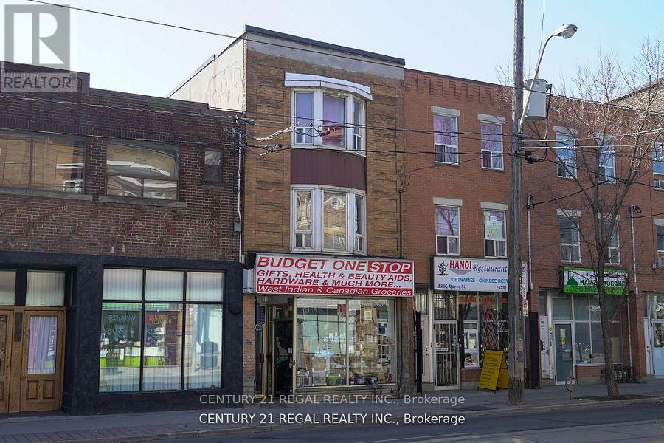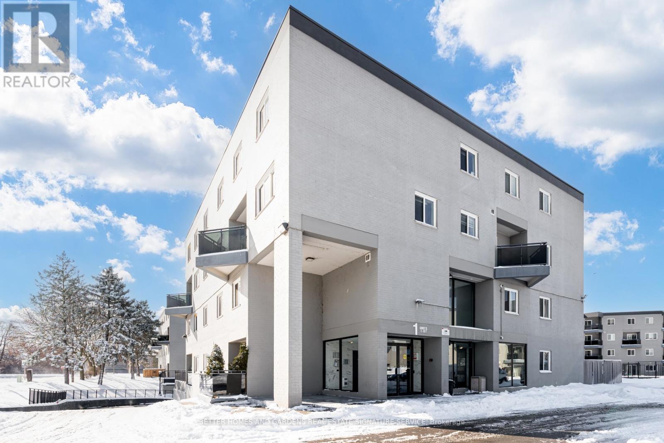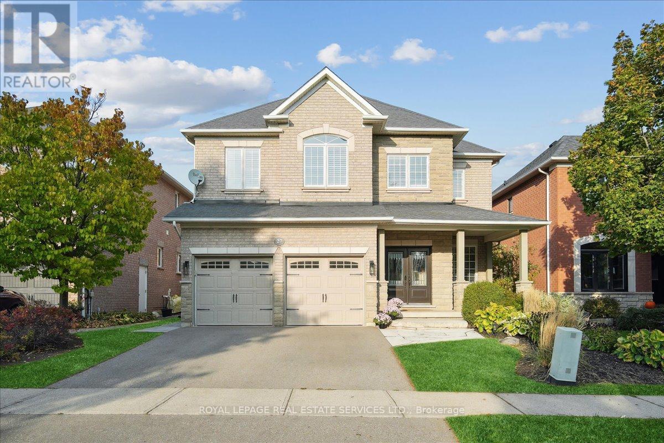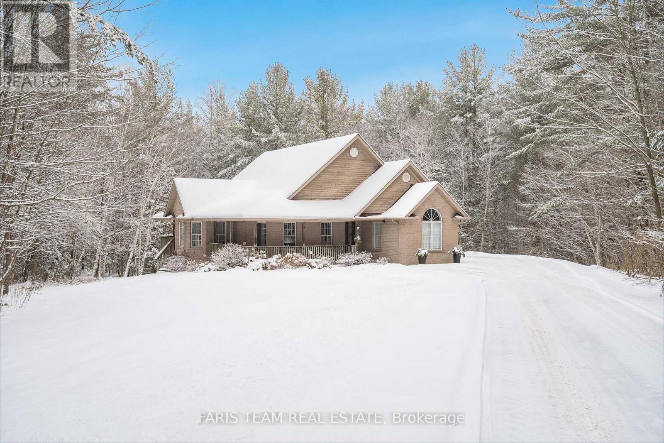2 - 155 Boullee Street
London, Ontario
Welcome to your dream home! This beautifully renovated 3-bedroom, 2-bathroom condo townhouse offers an exceptional layout with modern updates throughout. The recently renovated kitchen features sleek, high-end appliances, plenty of counter space, and a stylish design, making meal prep a true pleasure. Each generously sized bedroom provides a peaceful retreat, and the additional rooms are perfect for family, guests, or a home office. Location is everything, and this townhouse truly delivers! Nestled in a vibrant community, you're just minutes from essential amenities, including top-rated schools, parks, and a variety of dining options. For shopping enthusiasts, big-box stores and local boutiques are conveniently nearby. Whether you're an investor seeking a great opportunity or a small family looking for the perfect first home, this property has it all. Enjoy the perks of low-maintenance living while being part of a welcoming neighborhood. Don't miss your chance to own a beautifully updated home in a prime location. Schedule a viewing today and envision all the possibilities! (id:50787)
Sam Mcdadi Real Estate Inc.
237 Church Street
St. Catharines (450 - E. Chester), Ontario
***Total Gross Annual INCOME: $105,480*** TURNKEY INVESTMENT PROPERTY OPPORTUNITY!!! Fabulous Mixed-Use Commercial Property near vibrant Downtown core of St. Catharines has 6 Residential Apt Units & 1 Retail Storefront! This building has been fully renovated & upgraded in so many ways - BRAND NEW Electrical, Plumbing, Vinyl Flooring, LED Pot Lights, Flat Roof, Exterior Painting, Hot Water Tank/Tankless Heater (owned, NTI Brand, $12,000 value!), separate Bosch Heating/Cooling system for Retail Storefront unit ($4,000 upgrade!) + certified FIRE SAFETY PLAN with Exit Signs, Fire Doors & Smoke/CO2 Detectors. *5 Parking spots at Rear included! 3 apts fully reno'd in 2024 & 1 apt reno'd in 2021: Stunning contemporary Kitchens w/ new Stainless Steel appliances & custom tiled Bathrooms (Windows replaced on Units 2 & 6). All 6 Apts & Front Store are FULLY TENANTED! Main level Retail space is spacious clean 443sqft + includes 688sqft of basement storage & bathroom, and amazing street signage area. Building has Shared Basement Coin Laundry and wired for 8 Security Cameras on Exterior & Stairwells. (*Note: Some photos have been virtually edited.) High-traffic area has great visual exposure -- Don't miss out on this incredible opportunity to be the owner of this well-situated property with tons of income potential! (id:50787)
Keller Williams Real Estate Associates
906 - 104 Garment Street
Waterloo, Ontario
This bright and modern one-bedroom plus den condo is perfectly situated in the heart of downtown Kitchener. With large windows throughout, this carpet-free unit is filled with natural light, creating a warm and inviting atmosphere. The foyer has lots of closet space and opens to the kitchen and living room areas. There is a modern four-piece bathroom and a den which serves as a versatile space that can be used as a guest room, home office, or creative studio, complete with a large in-suite storage area. The eat-in kitchen features quartz countertops, stainless-steel appliances, and lots of cupboard space. The living room is highlighted by a large window and a walkout to the balcony, providing a great space to relax. The spacious bedroom also benefits from abundant natural light and has a very large walk-in closet. Amenities include a beautiful rooftop patio, gym, media room, and party room. Located in the vibrant Downtown Kitchener this condo offers unbeatable access to public transit, including the ION light rail, VIA Rail, GO trains, and regional bus routes, as well as being close to the highway for commuters. Just steps away from the School of Pharmacy, the School of Family Medicine, Google, Velocity, and Communitech, this location is ideal for professionals, students, and anyone looking to be in the heart of the citys growing tech and innovation hub. Enjoy the convenience of nearby shopping, restaurants, and cafs, or take a short walk to Victoria Park and the Iron Horse Trail, where you can experience year-round festivals and events. Monthly surface parking is available through the City of Kitchener at the nearby Bramm Street Yards lot. Dont miss out on the perfect opportunity to invest or to stop renting and own your own home and book your showing today. (id:50787)
RE/MAX Twin City Realty Inc.
934190 Airport Road
Mono, Ontario
Unlock rare opportunity to own 2 homes on 25+ acres of breathtaking Hockley Valley landscape! Incredible property boasts serene, park-like setting w/ 1/2 acre pond, barns, fenced paddocks, miles of groomed forest trails, and a charming 2-storey, 3 bed/3 bath home. A bonus second bungalow w/ separate, private drive offers endless possibilities for extended family, income, or a lucrative Airbnb venture, all set amidst a picturesque hobby farm and glorious woodlands. Primary residence feats inviting living and dining areas w/ cozy fireplace, splendid views of the pond and woodlands beyond, hardwood flooring, and an open-concept design. A generous country kitchen was beautifully created for family living with a dine-in area and sitting/family room with fireplace. Primary suite feats 4-Pc ens bath, w/i closet and boasts stunning views of property, as do the secondary bedrooms. A winterized solarium w/ stone floor and massive windows provides a wonderful, year-round wildlife-watching venue to marvel over the bird life and deer visiting the pond! There are multiple out-buildings on the property. Behind the residences are a 20' x30' drive-in shed for tool/trailer/ATV storage w power, and a 30'x40' bank barn w hay loft (500-600 bale capacity), power, and its own well w/ heated water line. The barn is set-up with 2 stalls but can easily accommodate 4 horses with a little remodeling. A large, fenced paddock with multiple gates contains a run-in shed/shelter with an attached tack room/hay bale/shavings storage room. Behind the main house is a (10'x10') shed for lawn mowers/snowblowers. This property is a nature lovers paradise, and a perfect starter hobby farm for young families looking to teach their children animal husbandry, horseback riding, and gathering the farm fresh free range chicken eggs, all getting back to nature. Located just mins. from the Hockley Valley Ski Resort and Mono Cliffs PP, its also only 45 mins to Pearson! Discover a truly one-of-a-kind property! (id:50787)
Royal LePage Your Community Realty
161 Springside Crescent
Blue Mountains, Ontario
Welcome to this beautifully designed 2-storey home, offering 4+2 bedrooms and 5 bathrooms in a sought-after Blue Mountains location. Hardwood floors flow throughout the home, adding warmth and elegance to every space. The inviting main level boasts a spacious dining room with a two-way fireplace, seamlessly connecting to the living room with charming beamed ceilings. The gourmet kitchen, complete with a wine bar, flows into the bright breakfast room, which walks out to a covered loggia---perfect for indoor-outdoor living. Conveniently, the mudroom off the 2-car garage provides easy access to the kitchen area. Upstairs, the primary suite is a private retreat with a 5-piece ensuite and walk-in closet. The second and third bedrooms share a stylish Jack-and-Jill 3-piece bath, while the fourth bedroom enjoys its own private 3-piece ensuite. The fully finished basement expands the living space with an open-concept rec room, two additional bedrooms, and a 3-piece bath ideal for guests or extended family. Enjoy exclusive access to all the amenities at Blue Mountain Resort, including pools, trails, and year-round activities. This home combines luxury, comfort, and resort-style living, making it perfect for families or those who love to entertain. Dont miss this exceptional opportunity! (id:50787)
Keller Williams Referred Urban Realty
2 Carnoustie Lane
Georgian Bay (Baxter), Ontario
Welcome to the Villas in the waterfront community of Port Severn. Wonderful, spacious and recently upgraded 2 storey executive townhome located in Muskoka and steps from the water and the Oak Bay Golf!! Close to the 400 HWY for easy access. Honey Harbour marina close by. The main floor turret style windows, propane fireplace in the living room and open concept kitchen and dining room allow for an exceptional living experience. Walk-out to the patio from the dining room to view Georgian Bay and the Oak Bay Golf community. One of the largest floor plans in the Carnoustie and Mulligan Lane location. The gourmet kitchen has stainless steel undermount sinks, expansive quartz countertops and an abundance of cupboards. The kitchen area includes a convenient walk out the to the built-in garage and private two car driveway parking. The 2nd floor features a huge master bedroom with vaulted ceiling, turret style windows, California shutters, walk-in closet, ceiling fan and sitting area. (id:50787)
Royal LePage Terrequity Realty
1058 Northline Road
Kawartha Lakes, Ontario
Vendors take back mortgages available for 99.46 acres of land. Fronts onto Northline Rd, Just Off Hwy 35, in Rural Somerville Kawartha Lakes; you can build your dream house or use it for other opportunities allowed in zoning. It has a private primary hydro-line, a 200-amp panel, and Is Well-drilled on site. It has a road around the property's perimeter, allowing Great access. It Has an Abundance of Deer and Turkey, Making It Great For Any Outdoor Enthusiast just 1.5 Hours From Toronto, 5 minutes to Coboconk, Balsam Lake and 10 minutes to Fenelon Falls. (id:50787)
Royal Canadian Realty
703 - 741 King Street W
Kitchener, Ontario
Lowest priced unit in the building per sqft. Comes with one underground parking and one additional storage. Welcome to this stylish one bed one bath condo with a massive 200 sqft balcony with two doors overlooking the king street and offers privacy with no neighbours looking into the living area. Huge doors and windows bring in a lot of light into this state of the art European styled condo. The open-concept kitchen and living room offers modern built-in appliances, washer dryer, quartz countertops and ample space, perfect for both entertaining and everyday living. Smart in-home technology is built into every suite. The bathroom comes with a glass shower, in-floor heating and all the amenities can be controlled by phone or wall mounted unit with touch screen.This unit has exclusive access to a sauna, lounge, rooftop deck, BBQ and party room. Abundant visitor parking, bike storage, and an outdoor terrace featuring two saunas, spacious communal table, a lounge area, roof top deck.Situated in the heart of Kitchener and close to all amenities and entertainment. University of Waterloo and Wilfred Laurier University are easily accessible via transit. Located along the ION LRT rapid transit line, connecting Waterloo, Kitchener, and Cambridge. Easy access to major highways. Immediate possession. This unit wont last long. (id:50787)
Century 21 Heritage Group Ltd.
110 - 20 Halliford Place E
Brampton (Goreway Drive Corridor), Ontario
Amazing property, very beautiful townhome in the heart of Brampton East community. Bright living and dining area with Balcony, large kitchen with island, stainless steal appliances, laminate and broadloom flooring, with 1 full washroom. Close to shopping, hospital, conservation area, schools, place of worship, public transit on the doorsteps. This beautiful property is on the intersection of Goreway Dr and Queen St East. **EXTRAS** All elf's, fridge, stove, dishwasher, washer & dryer (id:50787)
Homelife Superstars Real Estate Limited
30 Birkbank Drive
Oakville (1006 - Fd Ford), Ontario
Nestled south of Lakeshore Road in one of South-East Oakville's most desirable neighbourhoods, this stunning Tudor-style executive residence offers a perfect blend of elegance, comfort, and convenience. Located on a picturesque, tree-lined street just steps from the lake, this five bedroom property is tailored for families seeking an exceptional lifestyle. Designed with family living and entertaining in mind, the main level features a huge living room with a woodburning fireplace, formal dining room, spacious kitchen, breakfast area with a walk-out to deck, inviting family room complete with a woodburning fireplace and walk-out to deck, as well as a convenient laundry room, perfectly situated to streamline daily chores. The upper level offers spacious accommodations for the whole family: an oversized primary bedroom with double closets and a four-piece ensuite boasting double sinks, four additional bedrooms perfect for children, guests, or creating the ideal home office space, and a five-piece main bathroom also with double sinks. Additional highlights include extensive parquet hardwood flooring throughout the main and upper levels, a partially finished basement featuring a large recreation room with an electric fireplace, central vacuum system, and a two-car attached garage and circular driveway offering ample parking. Surrounded by mature trees, the expansive backyard serves as a serene retreat. The large deck will be expertly restored and offers the perfect setting for outdoor relaxation, dining, or simply enjoying the peaceful, natural surroundings. Families will appreciate the proximity to Oakville's top-rated public and private schools, ensuring access to an outstanding education. Situated just a short drive from Oakville's vibrant downtown core, this home is also ideal for commuters, with easy access to the city. This exceptional property combines timeless charm and an unbeatable location. (id:50787)
Royal LePage Real Estate Services Ltd.
990 Roper Avenue
Mississauga (Lorne Park), Ontario
Fabulous 4 Bedroom Century Home in Exclusive Lorne Park Estates- a private enclave on 80 acres of forested woodlands bordering Lake Ontario. Annual fee of approximately $850 includes membership to an exclusive park with tennis courts, playground, access to the beach and covers road and common land maintenance. This impeccably maintained home is situated on a 100 x 100 ft. lot surrounded by mature trees, and features hardwood flooring, a spacious layout, a bay window in the living area, two fireplaces, exposed brick and main floor laundry. The large professionally-designed eat-in kitchen has cathedral ceilings, a skylight, a breakfast bar, granite/polymer counters, and rustic beams- creating a warm and inviting setting. The four upper level bedrooms are spacious, and have oversized windows that allow lots of natural light. Enjoy lush, professionally landscaped grounds, interlocking brick patios, and a serene setting surrounded by a forest of trees. Located on a private road in the rarely offered Lorne Park community, this one-of-a-kind New England-inspired property exudes charm and timeless character, boasting over a century of history- just steps from the lake, nature, and private beaches. (id:50787)
Keller Williams Real Estate Associates
1106 Falgarwood Drive
Oakville (1005 - Fa Falgarwood), Ontario
This lovely 3-bedroom bungalow, nestled on a private, premium 93' frontage and deep lot that seamlessly merges with the lush embrace of dense woodlands, is a rare find in the desirable established community of Falgarwood. Surrounded by parks & picturesque trails, the home offers both tranquility & convenience, with amenities just moments away: a 3-minute drive to the Upper Oakville Shopping Centre for groceries, restaurants, & essentials, a 4-minute trip to Oakville Place Mall for upscale shopping & additional restaurants, & swift access to the QEW/403 & Oakville GO Train Station for effortless commuting. Beautifully maintained with inviting curb appeal, the property features an extra-large driveway accommodating up to 6 vehicles plus another two in the attached double garage. Mature trees frame the spacious backyard, where a large deck provides the perfect sanctuary for peaceful outdoor living. The home reveals unexpected delights, including cathedral ceilings, two wood-burning fireplaces, & hardwood floors with updated baseboards on the main level. The L-shaped living & dining room invites formal gatherings or hanging out with family. Enjoy the bright kitchen with ample cabinetry, stainless steel appliances, & a charming breakfast nook with access to a generous deck & a serene backyard. The main level includes 3 good-sized bedrooms with hardwood flooring, a 4-piece bathroom, & a private 2-piece ensuite bath in the primary suite. Downstairs, a sprawling recreation room with a built-in bar awaits casual entertaining & large get-togethers, completing this harmonious blend of functionality, comfort, & connection to nature. (id:50787)
Royal LePage Real Estate Services Ltd.
8047 Financial Drive
Brampton (Bram West), Ontario
Welcome to this breathtaking fully upgraded premium corner lot, situated in a prestigious neighborhood on the border of Brampton and Mississauga. This stunning 4-bedroom home, with a finished 2-bedroom basement, is perfect for families seeking luxury and space. The double-door entry welcomes you into a separate formal living and dining room, leading to a spacious family room that features a cozy gas fireplace and pot lights throughout the main floor. Hardwood floors extend across the living, dining, and family rooms, creating an elegant feel. The kitchen, combined with the breakfast area, boasts stainless steel appliances, upgraded cabinets, a stylish backsplash, a center island, and a walkout to the yard, making it ideal for family gatherings. Upstairs, the huge primary bedroom offers a walk-in closet and a 5-piece ensuite with a soaking tub and separate shower. The other bedrooms are generously sized, providing comfort for all family members. Outside, the stone driveway and walkway enhance the home's curb appeal. Located close to highways 407 and 401, schools, grocery stores, banks, and restaurants are all within walking distance, offering unparalleled convenience. This home is a rare opportunity to enjoy upgraded living in a prime location! (id:50787)
Upstate Realty Inc.
1217 - 160 Flemington Road
Toronto (Yorkdale-Glen Park), Ontario
Yorkdale 1 bedroom condo with a large balcony. 1 parking and locker included. Open concept kitchen with granite countertop. Close to all amenities, Easy access to GO Train, York University, U of T , Ryerson / Toronto Metropolitan University and downtown Toronto with the TTC Subway station at your doorstep. Spacious master bedroom. With open living area created for both entertaining and everyday living. Minutes to highway 401 and Allen Expressway. Minutes to Shopping at Yorkdale Mall. Great opportunity to acquire your first condo or empty nesters. Facing west on to a quiet residential street with a great view from the 12th floor. Lots of visitor parking in the underground. Parking(P2- 129) and Locker (P2 452) are owned.********** From the Yorkdale subway stop a few steps from your front door you can ride the subway north and be at York University in just ten minutes. The same distance south takes you to countless destinations in Torontos downtown core. Located just 5 minutes south, the future Eglinton crosstown LRT line will even further enhance your connectivity to the rest of the city. The Yorkdale Condos give you the chance to enjoy the best of residential living in mid Toronto. Enjoy gourmet restaurants, exciting entertainment and unbeatable urban convenience with TTC Subway, Allen Road, Hwy. 401 and the many shops of Lawrence Avenue all right at your front door. *Amenities include Fitness Centre, Cardio Room, Locker Room, Party Room & Guest Suites. The winning combination of excellent transit connections, a location in a new master-planned community and easy access to one of the GTAs premier shopping centres is expected to yield a high resale value for condo units in the Yorkdale area. (id:50787)
RE/MAX Premier Inc.
212 Fowley Drive N
Oakville (1008 - Go Glenorchy), Ontario
Welcome to this stunning 100% freehold corner townhome, offering modern indoor-outdoor living ! Enjoy the newly constructed fenced extra large backyard and side yard, featuring a patio, deck, and shed for storage. Located in Oakville's prime neighborhood, just a short walk from the Uptown Core market ! Featuring three levels with 9-foot ceilings and $150,000 in upgrades, this home seamlessly blends luxury and practicality. The spacious first-floor den/family room a 3-piece Ensuite can easily be converted into a fourth bedroom and features a Wall bed. The open-concept kitchen boasts high-end finishes, including pantry cabinets, and a waterfall island, and opens to a newly constructed deck. The bright and spacious living room opens to a balcony. The master bedroom offers a walk-in closet and a 4-piece Ensuite. The home has 3parking spaces, including a garage, driveway & a parking pad. Features: California shutters, SS appliances, Water softener, RO system, Central air, Ventilation System, Furnace, GDO, Hwt (Rental). Don't miss out ! (id:50787)
Century 21 Green Realty Inc.
1281 Queen Street W
Toronto (South Parkdale), Ontario
EXCELLENT INVESTMENT OPPORTUNITY - 16.99 FT. FRONTAGE ON QUEEN WEST AND 122.00 DEPTH - 2,072 SQ. FT. RETAIL STORE ON MAIN FLOOR - GOOD HOLDING INCOME - 4 BEDROOM / 2 BATH RENOVATED APARTMENT ON UPPER FLOORS (THAT INCLUDING 4 BEDROOMS AND 3 PIECE BATHROOM WITH BATHTUB, A LAUNDRY ROOM ON THE 3RD FLOOR; ONE BEDROOM, A KITCHEN, A LIVING ROOM AND 3 PIECE BATHROOM WITH STAND SHOWER ON SECOND FLOOR)- APPLIANCES SUCH AS LAUNDRY MACHINES, STOVE, FRIDGE ARE INCLUDED - VACANT POSSESSION POSSIBLE (id:50787)
Century 21 Regal Realty Inc.
509 - 2490 Old Bronte Road
Oakville (1019 - Wm Westmount), Ontario
FABULOUS 1 BEDROOM & 1 BATHROOM SUITE AT THE POPULAR MINT CONDOS! 587sf Of UPDATED Living Space. Luxuriate In This Open Concept Condo. Spectacular Features Include New Laminate Flooring & Painted In Decorator Hues. White Kitchen With 4 Stainless Steel Appliances and brand new quartz countertops & backsplash. Private balcony Balcony. Spacious Bedroom Is An Inviting Retreat. Bedroom Boasts Large Window & Walk-In Closet. Enjoy This 4-Pc Bathroom With Soaker Tub and brand new black quartz countertops. In-Suite Laundry. 1 Parking & 1 Locker. Alluring Amenities Include 2 Rooftop Patios/Lounges, Exercise Room, Party Room & Ample Visitor Parking. Close To Highways Including Qew/407, Bronte Go, Oakville Trafalgar Hospital. Steps Away From Schools, Restaurants, Shopping & Medical Clinics. Condo Living At Its finest! (id:50787)
Royal LePage Real Estate Services Ltd.
88 Kettlewell Crescent
Brampton (Sandringham-Wellington), Ontario
This lovingly maintained, semi-detached home, owned by the original homeowners, offers 3 bedrooms, 3 bathrooms, and a warm, inviting atmosphere in the highly desirable Sandringham- Wellington neighborhood. Key features include spacious and bright 9 foot ceilings and a welcoming entryway, a formal dining room, a comfortable living room, well-appointed kitchen with walkout to the backyard, 3 spacious bedrooms, primary suite with a 4-piece ensuite and double closets, unfinished basement with endless potential, and a beautifully landscaped backyard. Easy access to major highways for seamless commuting, just 30 minutes to Toronto Pearson International Airport. (id:50787)
RE/MAX Ace Realty Inc.
15 - 2001 Bonnymede Drive
Mississauga (Clarkson), Ontario
Welcome to this beautifully renovated 2 storey condo in the heart of the Clarkson community. This bright and spacious home has been thoughtfully updated offering modern finishes and a comfortable living space.The main level features hardwood flooring and a fully renovated kitchen with quartz countertops, brand new stainless steel appliances, pot lights and new tile floors. Upstairs features a spacious primary bedroom with a walk-in closet and a private W/O balcony as well as another spacious bedroom across from it. BBQ's are also allowed with thte ground floor units like this one.Located in a prime area, this condo is within walking distance of the GO Train, public transit, and excellent schools. It is also extremely close to shopping, the QEW, Lake Ontario, scenic trails, parks, and so much more.Don't miss the opportunity to own this stunning home in one of Mississauga's most desirable neighborhoods. (id:50787)
Century 21 Signature Service
27 Stonebrook Crescent
Halton Hills (Georgetown), Ontario
This stunning two-storey detached home in Halton Hills combines elegance, functionality, and modern upgrades. The main floor boasts hardwood floors throughout, an open-concept living room/office, a sophisticated dining room with a waffle ceiling, family room with gas fireplace and vaulted ceilings, bright kitchen featuring quartz countertops, a large island, stainless steel appliances, butlers pantry and a fabulous walk-in pantry. Upstairs, the spacious primary bedroom includes a walk-in closet and luxurious ensuite with a double vanity and large glass shower. Complemented by three additional bedrooms with ample storage and a main bathroom. The finished basement, perfect for entertaining, includes a large recreation room with home theatre, built-in bar, gym, additional bedroom, and a modern 3-piece bathroom. Outside, enjoy a beautiful heated inground salt water pool, and plenty of room to lounge and entertain. With thoughtful updates and attention to detail throughout, this home is an exceptional opportunity in the desirable neighbourhood of Stewarts Mill. (id:50787)
Berkshire Hathaway Homeservices West Realty
2547 Morrison Avenue
Mississauga (Erindale), Ontario
Beautiful Custom-Built Detached 4+1 Bedrooms / 4 Bathrooms Home situated on a Rare Premium 50 ft X 304 ft Property located in Prestigious Huron Park. Lovingly maintained by one family since it was built in 1999. Great Feng Shui for Health, Harmony & Balance! Approx 3200 sq ft, excluding Finished Basement!! 9 ft Ceilings on Main Floor with Ceramic Floors in Foyer and Hallway leading to Kitchen and Hardwood Floors Throughout. Generous Open Concept Kitchen with Updated Stainless Steel Appliances, Brand New Gas Range, New Faucet, Galaxy Stone Granite Countertops with Island, Sunny Breakfast Area with Large Windows and Walk-Out to Deck and Expansive Backyard Oasis. Comfortable Family Room with Gas Fireplace. Updated Light Fixtures. Main Floor Includes Office / Study, Laundry Room with Separate Entrance to Extra Deep 2-Car Garage with Plenty of Room for Storage. Large Primary Bedroom with 2 Walk-in Closets, Sitting Area and Spanking New Beautifully Renovated 5-piece En-suite with Free-Standing Tub. Freshly Painted Spacious Bedrooms and Closets. Pristine 4-piece Bathroom also Newly Renovated. Finished Basement Boasts Larger Windows, Wet-Bar, Cold Cellar, Workroom with Ample Shelves and Cupboards, 1 Spacious Bedroom with 2 Closets, 3-piece Bathroom with Shower, Oversized Rec Room with Gas Fireplace. Separate Walk-out to Backyard, Great Potential for in-law Suite. Custom-Built Shed with Electric Power, Vast Area for Vegetable Garden, Luscious Mature Trees & Blooming Perennial Gardens. (id:50787)
Realty Executives Plus Ltd
33 Pinecliff Crescent
Barrie (Ardagh), Ontario
Welcome to 33 Pinecliff Crescent in the sought after Ardagh community of Barrie. Location, location, location....this one has it, walking distance to schools, trails, parks and minutes from the Big Box shopping district and the 400 HWY. This beautiful 6 bedroom home is filled with custom features and finishes that will make you the envy of your friends. Whether you like to entertain or have a large family, this is the home for you. As you open the door you enter into a massive foyer with custom oversized tiles. You can see that something special awaits. From the foyer you are met with a curved staircase to the upper and lower floors and entry into two of the primary family areas. The family room is floored with hardwood, flanked with decor columns and features a custom designed fireplace. Moving through you enter the heart of the home..the professional designed custom kitchen. The kitchen is combined with the breakfast area featuring extensive cabinets, quartz counters and eat-in breakfast bar, quartz backsplash, stainless appliances, custom lighting and trim work. A chef's dream and perfect for hosting, this kitchen leads to the living/dining room perfect for large gatherings. The main floor is completed with a powder room, main floor laundry a with crown molding and pot lights throughout. The breakfast area walks out to a large deck that overlooks the heated designer inground salt water pool. The back yard was professionally landscaped and includes extensive decking, hot tub, garden shed and more! The upper level hosts 4 bedrooms, one a very spacious master with walk-in closet and 5 piece ensuite and another 5 piece bath for the rest of the family. The lower level, having its own private entry, is a self contained space of its own. Full functioning kitchen, two additional spacious bedrooms, family room with fireplace, a 4 piece bath plus a cold cellar. This home has it all. Don't wait to book your personal tour. It won't last long. (id:50787)
RE/MAX Hallmark Chay Realty
850 Tiny Beaches Road N
Tiny, Ontario
Nestled on 64 acres along the coveted Tiny Beaches Rd N, this property offers a tranquil escape in a private setting. The centerpiece is a serene 1/2 acre stocked pond, perfect for fishing and swimming, adding to the allure of outdoor recreation. An insulated Bunky and inviting firepit area enhances the outdoor entertainment space, ideal for gathering under the stars. Sit and relax in the backyard, listen to the wildlife, BBQ, or make homemade pizza in the custom-built pizza oven situated on a 2 tiered concrete patio overlooking the beautiful wooded area. Inside, an open-concept living area and kitchen greet you with cathedral ceilings in the living room and sunroom, creating a spacious and airy ambiance. The kitchen boasts granite countertops, custom backsplash and modern amenities, perfect for culinary enthusiasts. With 5 bedrooms and 4 bathrooms, including a luxurious primary suite, there's ample space for family and guests. The property features a 3-car heated garage, providing convenience and storage. For indoor entertainment, an expansive rec room awaits, complete with a wet bar. TV area and pool table, catering to leisure evenings and gatherings. Additionally, a kids' playhouse adds charm and excitement for younger residents. Just a stone's throw from the public beach on Georgian Bay, residents enjoy easy access to waterfront activities and stunning views, further enhancing the appeal of this picturesque property. With its blend of natural beauty, modern comforts, and recreational amenities this property offers a lifestyle of tranquility. (id:50787)
Coldwell Banker Ronan Realty
7 Glenhuron Drive
Springwater (Midhurst), Ontario
Top 5 Reasons You Will Love This Home: 1) Picturesque, custom-built bungalow nestled on a tranquil, wooded 1.65-acre lot with surrounding greenspace, an enchanting creek, a wraparound porch, an irrigation system, and an unspoiled walkout basement 2) Exquisite eat-in kitchen boasting quartz countertops, freshly painted walls and cabinetry, new hardware, stainless-steel appliances including a new gas range (2022), vent hood (2022), and dishwasher (2022), and a walkout to the surrounding deck, making it the perfect entertaining environment 3) Functional layout with a lovely family room flaunting a vaulted ceiling, a gas fireplace, refinished hardwood flooring, a new chandelier, and large windows capturing surrounding forest views 4) Peace of mind offered with a main-level, combined laundry room and mudroom with inside entry into the garage, alongside an unspoiled basement with the potential to convert into an in-law suite, an income property, or a home gym, and a new water softener with carbon filtration 5) Set back from the road, surrounded by forestry, and just 5 minutes to shopping options, restaurants, schools, and only a few pedal strokes to the nearby Hickling Recreational Trail. 1,788 fin.sq.ft. Age 23. Visit our website for more detailed information. *Please note some images have been virtually staged to show the potential of the home. (id:50787)
Faris Team Real Estate




