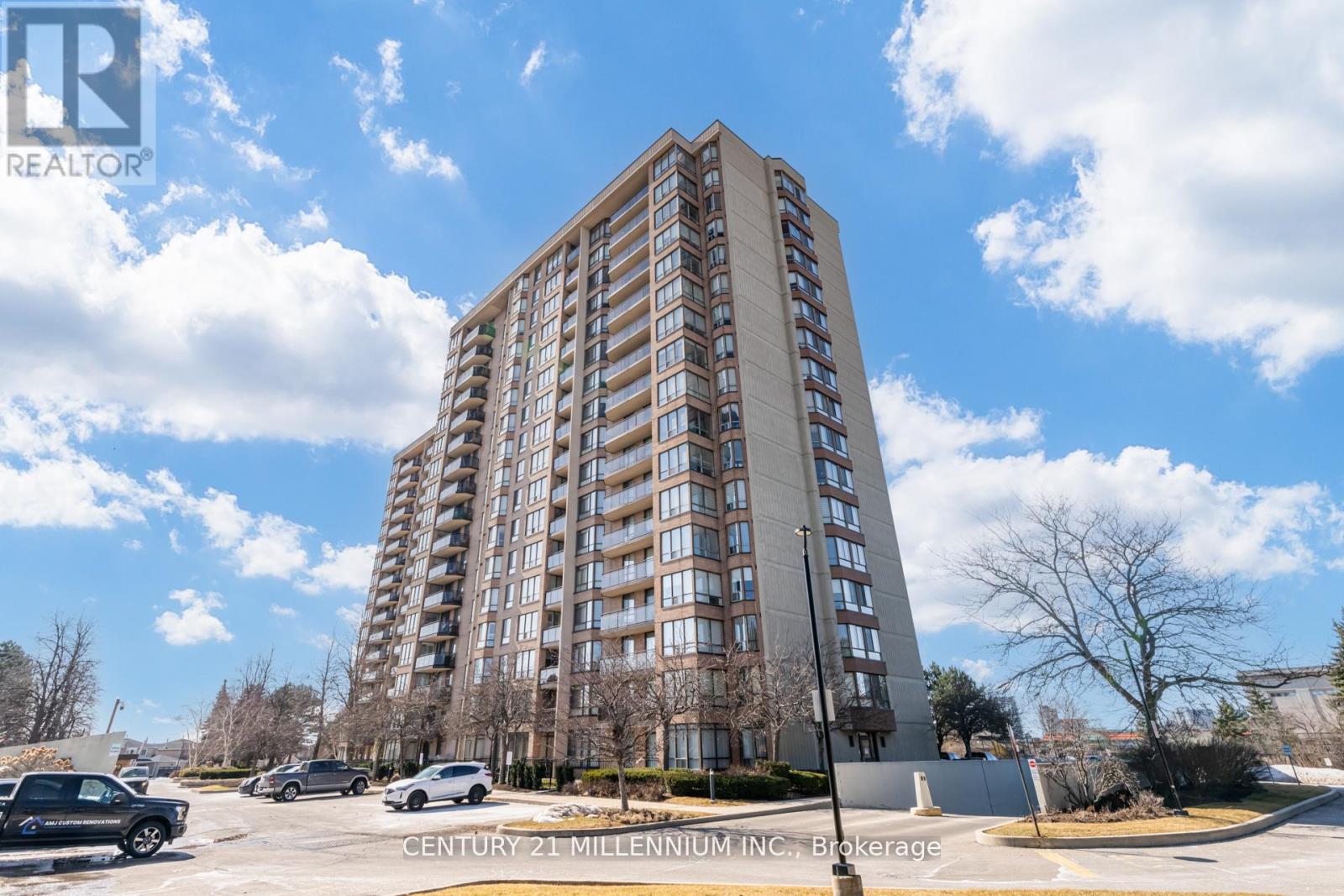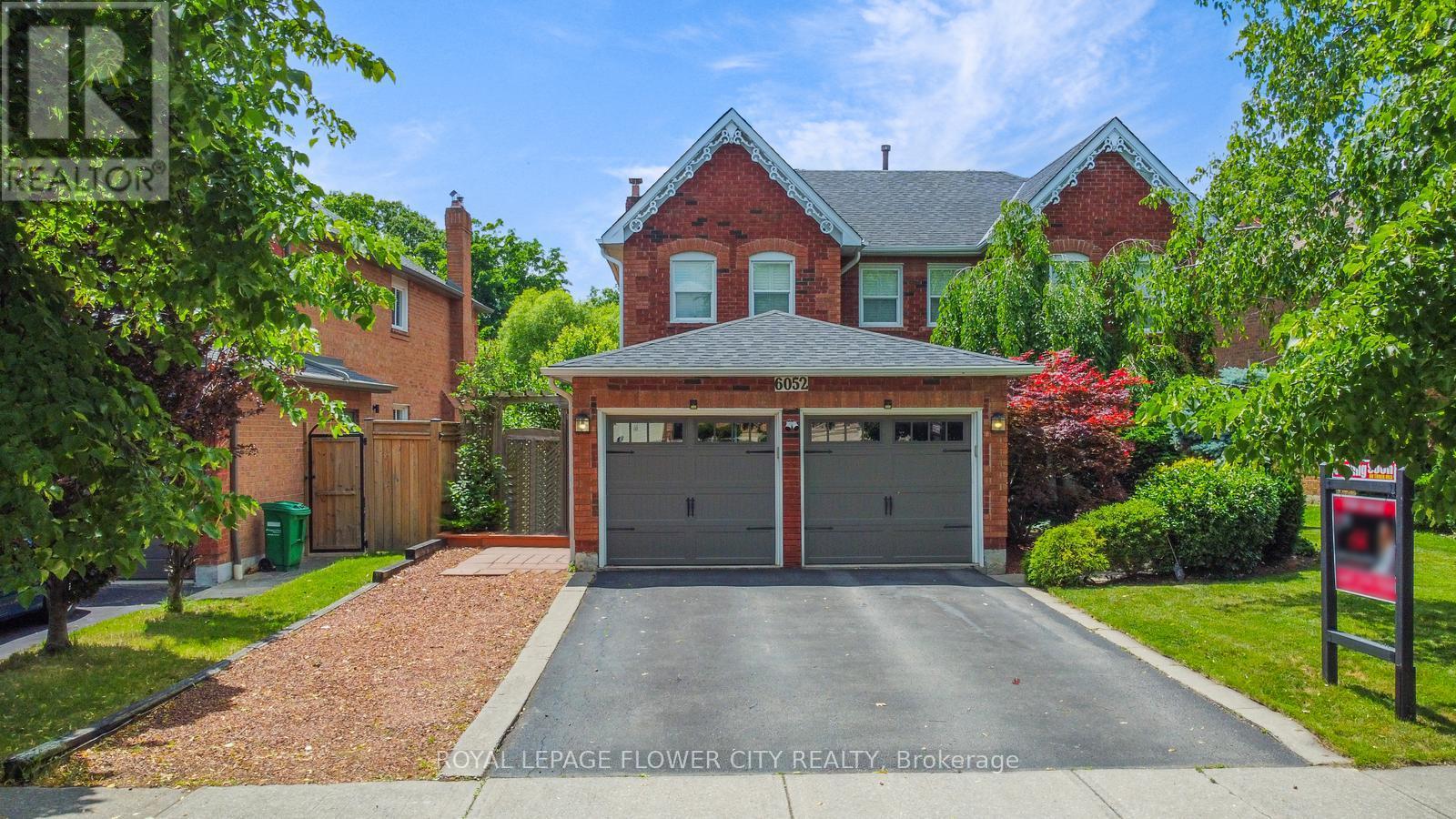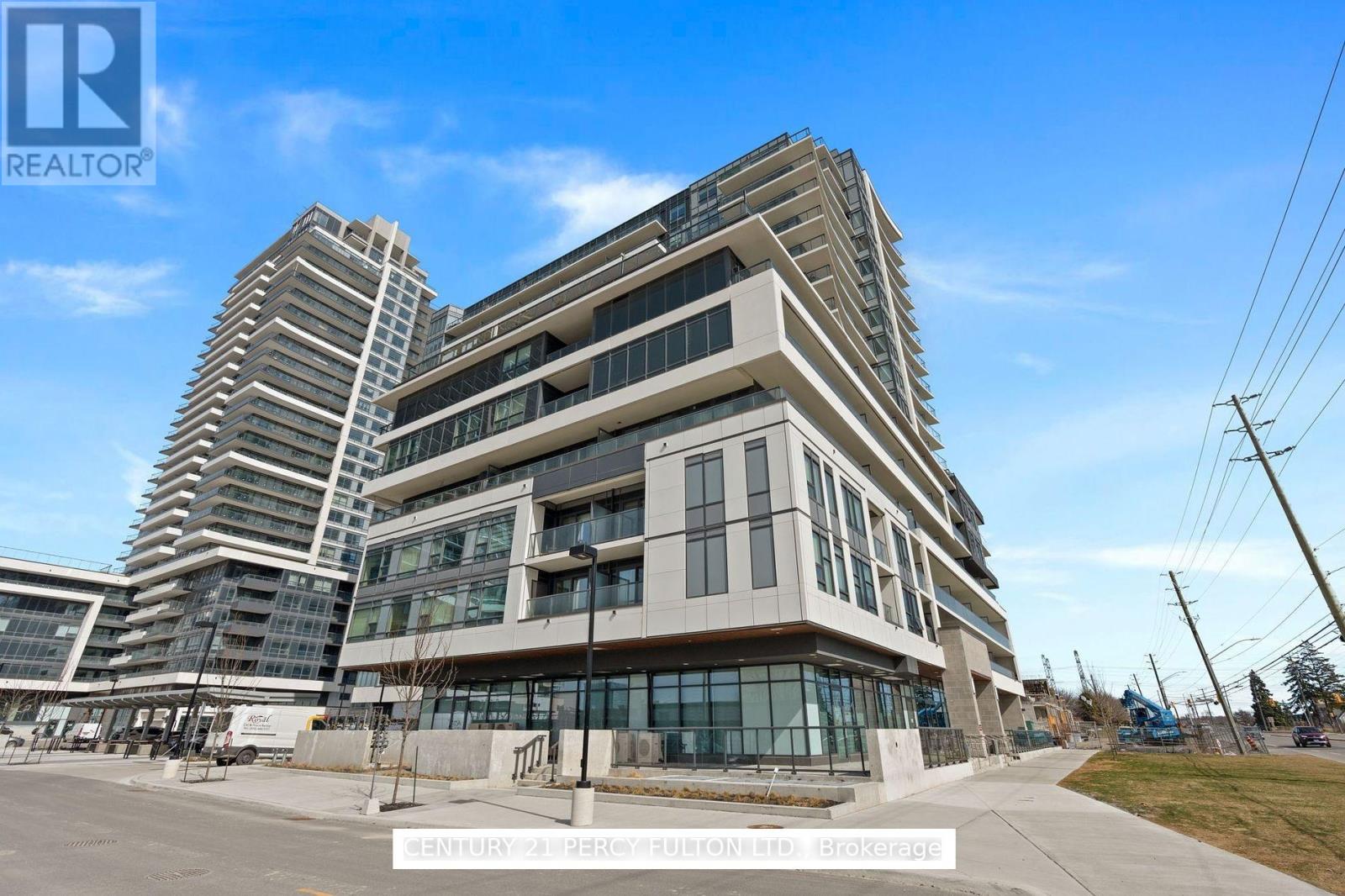2607 - 9 George Street N
Brampton (Downtown Brampton), Ontario
Welcome to the Renaissance building located in downtown Brampton! This beautiful Lower penthouse suite features 9 ceilings, 1,255 square feet of luxurious living space and floor to ceiling windows that span the length of the condo. This place is like nothing else offered for sale in Brampton! Imagine having two balconies, one off of your primary bedroom and that primary bedroom having a large walk-in closet and a spacious ensuite bathroom featuring a deep soaker tub and stand alone shower?! Well, it's all right here in suite 2607! The second bedroom is a great space and if you need an extra bedroom or office, the den is the perfect spot! It is spacious and comes with frosted sliding doors for privacy. This suite also comes with TWO parking spots, a storage locker and access to the building's amenities! Including guest suites, an indoor pool, sauna, gym, party room and more! Around the corner from the GO train station, Gage Park, Garden Square, the famous Bramptons Farmers market and so much more! 24 hour security, covered visitor parking and Amazon package Concierge! (id:50787)
Century 21 Millennium Inc.
1555 Parish Lane
Oakville (1007 - Ga Glen Abbey), Ontario
Welcome To 1555 Parish Lane! This Charming & Rarely Offered Fully Detached 3 Bedroom 3 Bathroom Home Sits On A Quiet Family Oriented Street In Prestigious Glen Abbey! Great Practical Layout Allowing Lots of Natural Light In All Rooms. Large Eat In Kitchen With S/S Appliances, Breakfast Area & Large Bay Window. Open Concept Living Room, Dining Room Combination With Hardwood Floors, Walk Out To Concrete Patio, Landscaped Backyard & Above Ground Pool! Spacious Primary Bedroom With Large Windows, Walk In Closet & Convenient Powder Room En-Suite. Partially Finished Basement With Large Rec Room & Separate Laundry/Utility Area. New Roof Installed (2024), Fresh Paint (2025), LED Lights In Kitchen (2025), All New Plugs & Decora Switches Installed (2025) New Digital Thermostat (2025) New Garden Beds Installed & Lawn Top Dressed & Reseeded (2025). Huge 40x120' Lot With Premium West Exposure In The Backyard. Outstanding Location Close to Great Schools, Parks, Trails, Retail Shopping, Rec Centers, Oakville Trafalgar Memorial Hospital, HWY 407 & QEW, Public Transit & More!!! Don't Miss Out On This Opportunity To Own In One Of Oakville's Most Desirable Neighborhoods!!! (id:50787)
RE/MAX Condos Plus Corporation
208 - 20 Cherrytree Drive
Brampton (Fletcher's Creek South), Ontario
Fabulous "Crown West" remodeled unit with a flare for "Bling". Featuring over 1,260 sq feet with crystal chandeliers, wainscoting with crystal detail insets, crown moulding/scroll detail, carpet free upgraded floors throughout colonial trim/doors, double French doors/leaded glass, mirrored closet doors, two full upgraded baths with granite counters/upgraded vanities/upgraded mirrors/upgraded medicine cabinets, separate ensuite shower stall, his/hers remodeled clothes closets and upgraded ceramics. Remodeled eat-in kitchen with ample white cabinetry/crystal design hardware, coffered ceiling, built-in floating storage cabinets/decorative open shelving, backsplash, upgraded S/S fridge, stove, dishwasher, built-in microwave oven, sliding door w/o to open balcony. Open concept solarium/lounging area with upgraded ceramics, wrap around windows and mirrored wall accent. Insuite laundry/washer/dryer, storage locker, underground garage parking space, outdoor pool/BBQ area, putting green. lawn bowling, tennis court, gym billiards room, hobby room, party room, squash court, library. Manicured grounds, beautiful lobby, 24hr security guard, wonderful mature residents. Maintenance includes all utilities: gas heat, hydro, water, building insurance, cable tv and internet. Close to shopping, restaurants, parks and all major highways Shows 10+++ (id:50787)
Century 21 Millennium Inc.
6052 St. Ives Way
Mississauga (East Credit), Ontario
This Remarkable Executive Style Home In Sought After East Credit Is Situated On 192 Ft Deep, Ravine Lot Backing On To The Credit River W/Walkout Basement. The open to above grande foyer welcomes you into a bright Mattamy Design Layout with Hardwood Flooring Throughout. Featuring Main Floor Den, Dining room, Family Room W/Fireplace, Eat-In Breakfast W/Walkout To a Deck W/Breathtaking Views Of The Credit River. Enjoy the Summer Seasons in the Private Backyard Oasis along W/ Large In ground Pool. Finished W/O Basement W Separate Entrance Including Full Size Kitchen, 2 Bdrm, & Entertainment Area. On The 2nd Level You Will Find Your Oversized Primary Bdrm W Large Walk In Closet, a Soaker Tub, and A Freestanding Shower As Well As Views Of The Ravine. Professionally Landscaped Back & Front Yard That Adds Sophistication & Warmth. This home truly combines comfort, style, and functionality to create a perfect retreat! Extras: All Elfs, Window Coverings, S/S Fridge, Stove, Dishwasher, Hood Fan, Washer & Dryer, Furnace & A/C2010, Pool Equip Upgraded 2012, Roof 2015, 2 New Garage Doors 2015, Eaves & Awning 2014. (id:50787)
Royal LePage Flower City Realty
117 Collingwood Street
Barrie (Codrington), Ontario
Beautiful one bedroom private, newly built 2 years ago, East End coach house apartment close to Lake Simcoe and walking trails. 620 sq ft with a view of trees and Kempenfelt Bay, two parking spots, laundry, heated bathroom floor, covered porch at the entrance with a view of the lake and mature treed yard. Everything included, furnished and all utilities (cable, Internet, TV, water, heat, hydro, laundry, parking included). You just need tenant contents insurance. This is a private standalone unit (no one above or below). Prefer non-smoker. (id:50787)
Royal LePage First Contact Realty
3886 East Shore Road
Severn (Coldwater), Ontario
Top 5 Reasons You Will Love This Home: 1) From the striking polished concrete floors with radiant in-floor heating to the gourmet chefs kitchen and sleek high-end finishes, every inch of this home has been thoughtfully designed with contemporary comfort in mind, soak in the sweeping, unobstructed views that create the perfect backdrop for everyday living 2) With a main level primary suite for ultimate convenience, plus four additional guest bedrooms, a cozy loft, and a walkout recreation room that leads right to the waters edge, there's no shortage of room for family, friends, and creating unforgettable memories 3) Professionally landscaped to perfection, this property boasts a stunning granite patio, built-in water feature, serene sauna, and a charming screened-in Muskoka porch, with thoughtfully hardscaped stone paths guiding you through lush greenery and peaceful gathering spots 4) Set on a highly sought-after lot with an impressive 180' of pristine Gloucester Pool frontage, enjoy a sandy beach area, a private dock, and a two-slip boathouse, ideal for boating enthusiasts, while the heated, insulated, and waterproofed garage is a standout, professionally finished by Garage Living with custom shelving and durable PVC paneling 5) With true LTE high-speed internet and access via a private, four-season road, this home spans 4,037 finished square feet and presents the ultimate four-season escape or full-time luxury residence. 4,037 above grade sq.ft. Visit our website for more detailed information. (id:50787)
Faris Team Real Estate
Faris Team Real Estate Brokerage
20 Briarfield Avenue
East Gwillimbury (Sharon), Ontario
In the exclusive Sharon Village neighborhood, where beauty meets everyday comfort, welcome to your dream home. This gorgeous 4-bedroom house is more than just a home; it's a way of life, bathed in sunlight and bursting with luxury amenities. A standout feature is the separate entrance basement suite, thoughtfully designed with its own full kitchen, laundry, and bedroom. Whether youre accommodating extended family or exploring income potential, this space offers incredible flexibility. Inside, soaring 9-foot ceilings, rich engineered hardwood floors, and custom lighting create a refined yet welcoming atmosphere. The open-concept living and dining areas are drenched in natural light and anchored by a gas fireplace, perfect for cozy evenings or lively entertaining. Follow the timeless solid oak staircase with wrought iron pickets to discover a chefs dream kitchen at the heart of the home. Outfitted with Bosch built-in appliances, a striking quartz island, modern backsplash, and ample cabinetry, this gourmet space is as functional as it is beautiful. Enjoy your morning coffee in the bright breakfast area, which opens to a composite deck with glass railings, a convenient BBQ gas line, and breathtaking trail views a serene backdrop for any gathering. The professionally landscaped backyard is your own private retreat, featuring a custom interlock platform and a 4-car interlock driveway, ready to host summer soirées or peaceful afternoons under the sun. Perfectly situated just minutes from top-rated schools, scenic nature trails, parks, golf courses, Highway 404, the GO Station, Costco, and Upper Canada Mall this home offers the ideal blend of luxury, location, and lifestyle. Dont miss this rare opportunity. Schedule your private tour today and experience this exceptional home for yourself. (id:50787)
RE/MAX Hallmark Realty Ltd.
Royal LePage Ignite Realty
123 Carmen Crescent
Vaughan (East Woodbridge), Ontario
Perfect for investors, large families, or those looking to live in one unit and rent out the other! Situated on a 40.03' x 116.47' private lot bungalow, 3+2 Bedrooms, Top to bottom, every corner is fully renovated. Key Updates Include: New Roof, windows, doors, stone patio, Furnace, Water Heater, AC, plumbing and electrical, drywall, Hardwood floors, bathroom vanities, stainless steel appliances, and modern light fixtures and many More. The main level boasts a spacious living and dining room. Luxurious Kitchen With SS built-in oven, a centre island, a Quarts countertop, a cooktop, and a Breakfast bar. Fully Finished separate entrance basement apartment offers 2 Bedrooms, a full kitchen, 3 pc baths and laundry. Whether you're a buyer looking to offset your mortgage with rental income or seeking a flexible investment opportunitythis property has it all! Don't miss outbook your showing today! (id:50787)
One Percent Realty Ltd.
12 Alliston Road
Vaughan (East Woodbridge), Ontario
Newly Renovated Basement One Bedroom Apartment, Separate Entrance, New Appliance, Prime Location Near All Amenities Imaginable With Easy Access To Highway 7, 400, 407 & 427. Close Proximity To Vaughan Mills Outlet Mall, Canada's Wonderland, Woodbine Casino & York University! ** This is a linked property.** (id:50787)
Homelife Landmark Realty Inc.
484 Menczel Crescent
Newmarket (Summerhill Estates), Ontario
Step into this well appointed, well maintained 4-bedroom detached home, ideally located on a quiet, stable, family friendly street in the Summerhill neighborhood. Featuring rich hardwood floors throughout, wrought iron pickets, a corner gas fireplace in the family room, and a spacious living/dining room. This home offers a seamless blend of charm and functionality. Enjoy the tranquility of suburban living while being just moments from Yonge Street, shopping, public transit, schools, parks, and all essential amenities. A perfect family home in an unbeatable location!! Don't miss this rare opportunity! (id:50787)
Century 21 St. Andrew's Realty Inc.
Century 21 B.j. Roth Realty Ltd.
6 Brierwood Avenue
Grimsby, Ontario
I am excited to present a unique opportunity to own a beautifully maintained side split detached home in the desirable Grimsby area. Property Highlights:-Lot Size: Enjoy a generous 44 feet of frontage and 112 feet of depth, providing ample space for outdoor activities and relaxation.**Backyard Oasis:** Experience your own private retreat with a fully fenced backyard that features a stunning pool, perfect for entertaining friends and family or unwinding after a long day.**Interior Features:** This home boasts three spacious bedrooms on the upper level, along with an additional bedroom on the main floor. The updated kitchen and bathroom showcase modern finishes, while the fully finished basement offers endless possibilities for use, including a potential in-law suite or income-generating rental space with a separate entrance from the garage. Nestled in a fantastic neighborhood, this property is within walking distance to shopping, schools, and parks, making it ideal for families and individuals alike. With major transportation routes nearby, commuting is a breeze. This stunning four-level side split home in the mature Grimsby area is perfect for those looking to enjoy a blend of comfort, style, and convenience. Don’t miss out on this opportunity. (id:50787)
RE/MAX Real Estate Centre Inc.
209 - 1480 Bayly Street
Pickering (Bay Ridges), Ontario
Welcome to 1480 Bayly St, Unit 209, Pickering! This contemporary rental gem offers a spacious 1bedroom plus den layout, boasting 2 baths for added convenience. Nestled in a modern building just a few years old, this unit exudes comfort and style. Step into the bright living area, complemented by a sleek kitchen with stainless steel appliances. Unwind in the tranquil bedroom, featuring a large walk-in ensuite closet. With the GO Station and mall just a short stroll away, enjoy easy access to transportation and shopping. The landlord is seeking an AAA tenant, requiring a rental application, full PDF Equifax report, employment letter, and 2 recent pay stubs. Don't miss the chance to make this urban retreat your new home! Photos are from previous listing. (id:50787)
Century 21 Percy Fulton Ltd.












