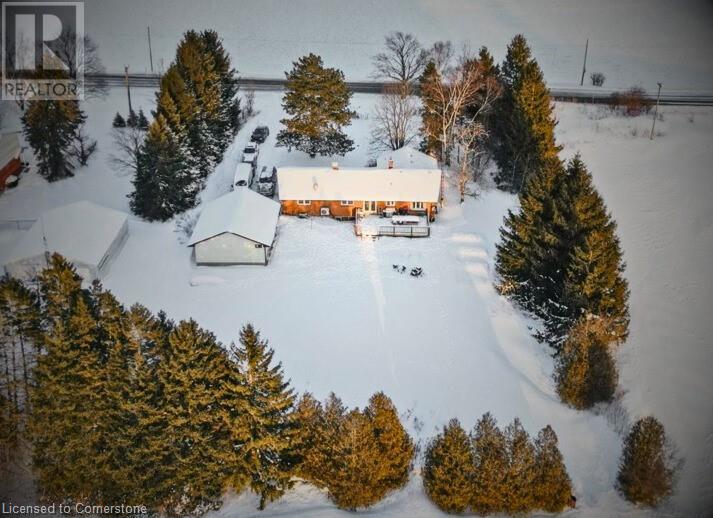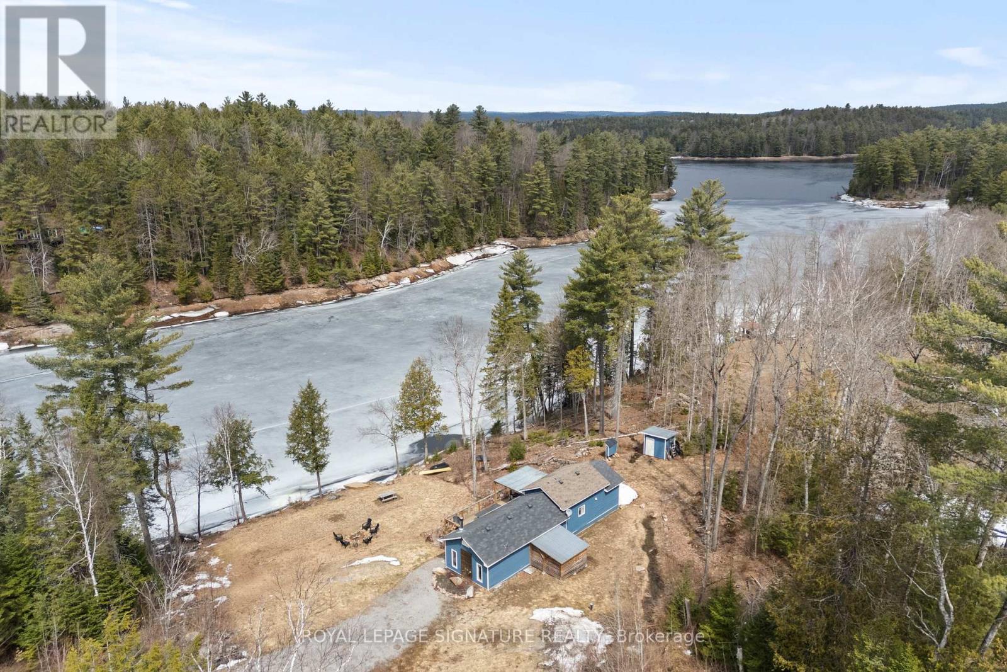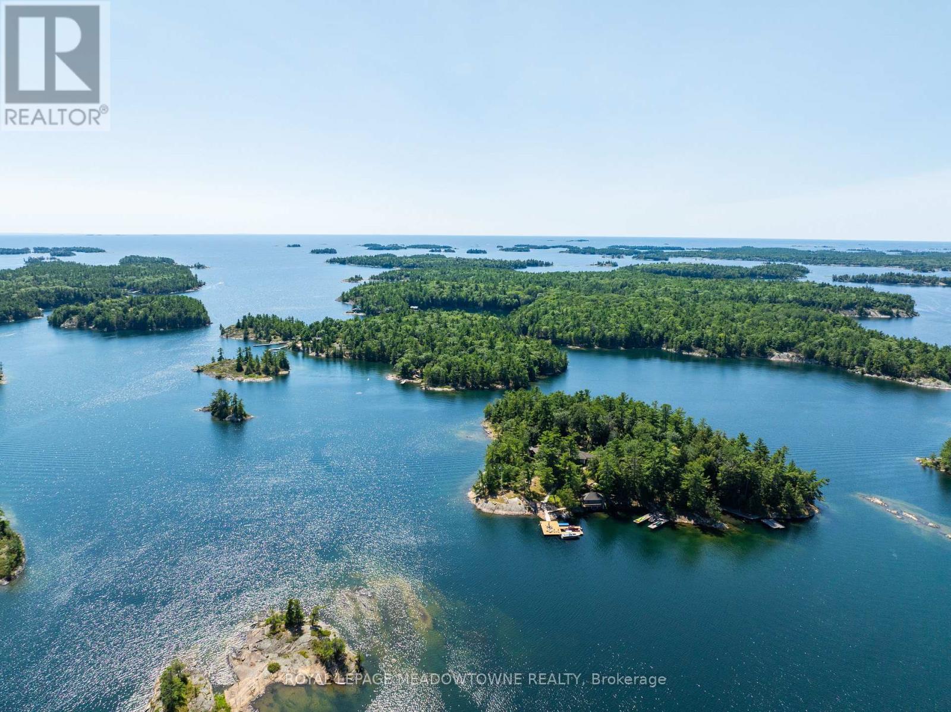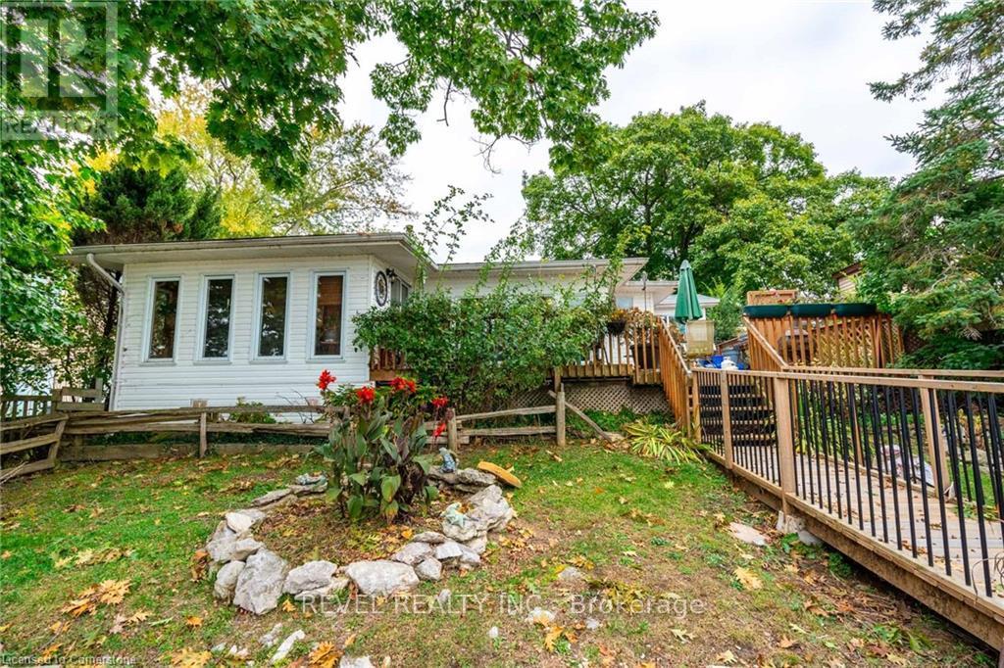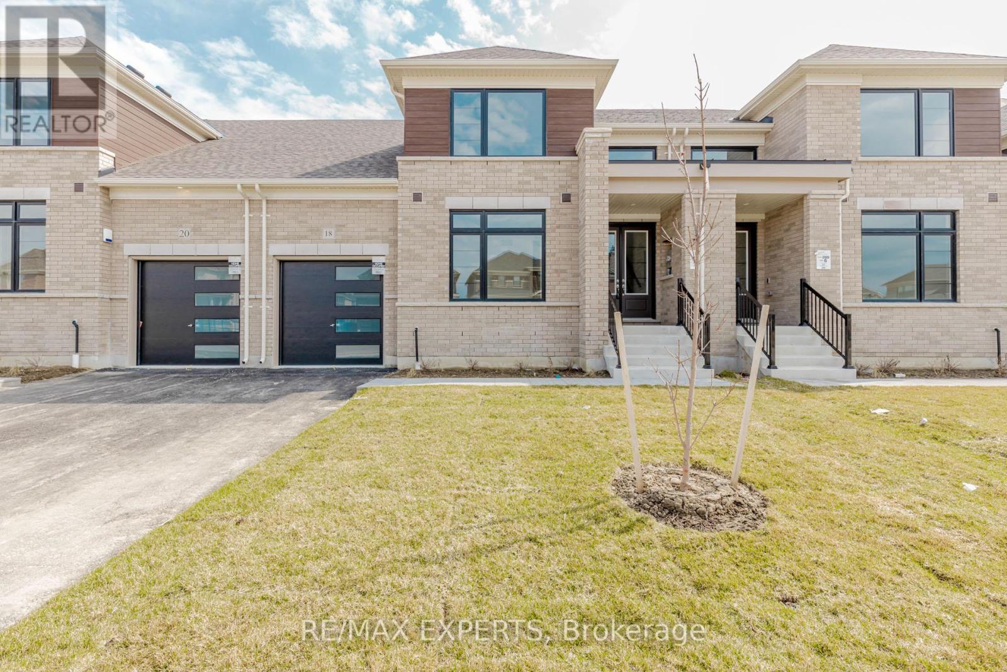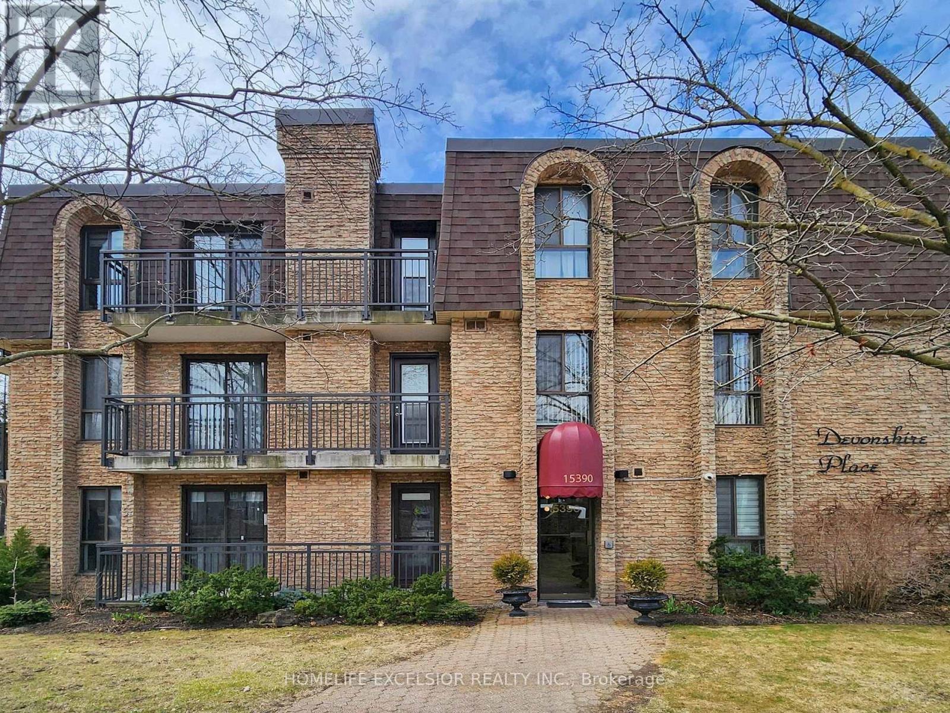#1 - 3730 Disher Street
Fort Erie (335 - Ridgeway), Ontario
Welcome to 3730 Disher St -- Village on the Trail a stunning and bright end-unit bungalow in the heart of Ridgeway! Nestled just minutes away from charming Ridge Road, Crystal Beach and the scenic Friendship Trail, this home offers the perfect blend of convenience and tranquility. Step inside to an inviting open-concept layout, where natural light fills the living, dining, and kitchen areas--ideal for entertaining. The kitchen features Stainless Steel Appliances, Breakfast island with bar seating, perfect for casual meals and gathering with friends. Sliding patio doors lead to a private deck and backyard, creating a peaceful outdoor retreat, The primary bedroom is located at the front of the home and boasts a vaulted ceiling, a walk-in closet, and an upgraded 3-piece ensuite with a walk-in shower. A second bedroom at the rear home's convenience. An unfinished basement awaits your personal touch, whether you envision extra living space, a home gym, or a recreation room. The attached single-car garage provides direct access to the home for ease and security. Enjoy small-town charm with modern comforts in this beautifully designed bungalow-just move in and make it your own! (id:50787)
Royal LePage Premium One Realty
858 Trinity Road
Ancaster, Ontario
Located on RARE 150x250 ft lot at 858 Trinity Road South in Ancaster, this spacious custom bungalow offers OVER 1,500 sq. ft. per floor with no neighbors on one side or behind. The main level features three generous bedrooms and 1.5 baths, while the fully finished lower level adds two large bedrooms and a full bath, making it ideal for families or multi-generational living. A large detached double garage provides ample storage or workshop space, and the expansive lot offers endless possibilities. Inside, the home showcases CUSTOM craftsmanship, including leather-finish granite countertops by a custom stone maker and stone finish bathrooms. Located just minutes from the Ancaster Fairgrounds and 2 km from the 403, this property combines rural tranquility with city convenience. Key upgrades include a roof with lifetime shingles (11 years), well (12 years), New Plumbing (2 years) and exterior waterproofing (12 years), ensuring long-term durability. NEW heat pump and Furnace (5 years). (id:50787)
Exp Realty
237 - 1837 Eglinton Avenue E
Toronto (Victoria Village), Ontario
Welcome to 1837 Eglinton Avenue, where cozy charm meets unbeatable convenience! This delightful townhome features a bright south-facing terrace, a comfortable 1-bedroom plus a flexible office or baby room, and a warm, open-concept living, dining, and kitchen space. With quick access to the Eglinton LRT, DVP, and HWY 401, getting downtown, crosstown, or out of town has never been easier. The neighborhood is brimming with dining and shopping options, making everyday errands and leisure a breeze. Enjoy the perks of an underground parking spot, an exclusive locker, visitor parking, BBQ-friendly balconies, and a pet-friendly policy.Perfect for young professionals, first-time buyers, or savvy investors, this move-in-ready gem checks all the boxes for urban living at its best! (id:50787)
Sage Real Estate Limited
Lower - 31 Lynch Road
Toronto (Don Valley Village), Ontario
Vacant, move in ready, unfurnished Lower Suite in impeccably and recently renovated home (converted with city permits) to be safe, dry, and comfortable! Parking for one vehicle on front pad. Condo-style 2-bedroom 1-bathroom layout with U-shaped kitchen overlooking combined living/dining area. All stainless appliances, gas range, bottom freezer fridge, pot lights, sconce lighting, living room gas fireplace, bedrooms each with storage units, large-format washer dryer by bathroom, vinyl plank flooring, beautifully finished 4pc bathroom. Utilities: Tenant pays 1/3 of electricity, gas, water/waste - expect low utility costs from spray foam insulation, updated windows and doors, sealing of air gaps, and updated hvac equipment. (id:50787)
Landlord Realty Inc.
279 Black Mountain Road
Greater Madawaska, Ontario
Your Private Slice of Canadian Wilderness 2,444' Waterfront | 20+ Acres | Turn-Key Cottage. Possibility for subdivision for 10 additional lots or keep intact and escape to where the forest meets the water. Tucked away on over 20 acres of pristine land, 279 Black Mountain Rd is the ultimate four-season sanctuary on Centennial Lake, part of the coveted Madawaska River System. Whether you're after serenity, adventure, or investment potential this rare offering delivers it all. This stylish home is fully renovated and welcomes you with a warm, open-concept design perfect for hosting or unwinding. Featuring two spacious bedrooms, a modern 4-pc bath, the interior is flooded with natural light and wrapped in calm water views. Step out onto your oversized deck (2018) an entertainers dream. Dine al fresco under the gazebo, host summer BBQs, or sip morning coffee while eagles glide above the treeline. Your backyard? A forested haven with cleared trails, rocky outcrops, and a second partially cleared build site ready for expansion, guest cabin? studio? future family compound? The canvas is yours. Fish, paddle, or boat right from your private dock in deep clean water. Little Bay is sheltered, serene, and swimmable ideal for kids, kayakers, and sunset seekers alike. (id:50787)
Royal LePage Signature Realty
37 Chatham Street
Bayham (Port Burwell), Ontario
-2007 built 3 BR bungalow on a large 1/3 acre lot.-Open concept main floor with an eat-in kitchen and patio doors to a 2nd story deck.-Jack and Jill main floor bath with separate laundry/shower room.-Basement has potential for future finishing with roughed-in 3 pc bath and large windows.-Property can come fully furnished.-Minutes from downtown shops and public beach.-Forced air gas and central air for year-round living, quick possession available-New Roof Nov 2024-New Water Heater March 2025 *For Additional Property Details Click The Brochure Icon Below* (id:50787)
Ici Source Real Asset Services Inc.
1 B 642 White Pigeon Island
The Archipelago (Archipelago), Ontario
Stunning Sans Souci Cottage Compound on private 4.5 acre White Pigeon Island; Designed by Stark Ireland Architects, Constructed by Rose Point Contracting; The 5-bedroom Timber Frame Main Cottage features a gracious Great Room, with state of the art open kitchen, and generous dining and living areas anchored by a floor to ceiling stone fireplace; Floor to ceiling windows wrap the great room revealing sweeping water views. In classic Georgian Bay style, Screened Porch, Master suite and bedrooms are housed in separate private pods of the cottage. A one-bedroom guest cottage removed from the main overlooks its own bay; Separate Gym; Large Dry Boat House; protected dockage in three locations; main dock entertaining area; ; Extensive landscaping and perennial gardens, Groomed trails throughout; Natural Sand Beaches and a Charming Tree House/Children's Hideaway. One of Sans Souci's most Charming Turnkey Island Properties. Ideally located close to Frying Pan Island's Marina/Conveniences, the SSCA HQ offering Children's Camp.pickle ball, Tennis camp. 20 Min. by boat from full service PS Marinas. (id:50787)
Royal LePage Meadowtowne Realty
24 Lake Road
Haldimand, Ontario
Welcome to 24 Lake Rd in the outstanding Featherstone Point Community! Year round living with a view of Lake Erie at all times. The yard is an entertainers dream, see what it has to offer and with your vision what it could become. This home is well equipped for all 4 seasons, with a great propane fireplace situated in the sunk in living room. Two generous bedrooms, a large bathroom with laundry and a sunroom that could be easily converted to a third bedroom or remain as the best place to take in the views! Generous garage to store all the toys for the lake. Lot's to offer and great long term property to keep in the family. (id:50787)
Revel Realty Inc.
18 Mayapple Street
Adjala-Tosorontio (Colgan), Ontario
Welcome to Colgan Crossing - A Brand-New Modern Bungaloft in the Scenic Village of Colgan! Bethe first to live in this stunning 3-bedroom + loft townhome bungalow, located in an elegant new community surrounded by rolling hills, lush green space, and the tranquil beauty of nature. Boasting 1, 847 sq. ft. of thoughtfully designed living space, this home features a striking modern elevation and double door front entry. Step inside to soaring 9-ft ceilings, engineered oak hardwood floors, and an open-concept living/dining area with dramatic open-to-above design and oversized windows flooding the space with natural light - a perfect setting for family gatherings and everyday living. The sleek, contemporary kitchen is a dream, complete with white cabinetry, quartz countertops, breakfast bar with under-mount sink, and upgraded staircase with iron pickets. A smart home system by Enercare puts convenience at your fingertips with integrated lighting, thermostat control, and a video doorbell. The spacious main floor primary bedroom offers a peaceful retreat with a walk-in closet and a luxurious 3-piece ensuite featuring a frameless glass shower. A second bedroom and 4-piece bath are tucked down the hall for added privacy. Upstairs, the versatile loft offers an ideal space for a guest suite, home office, or additional family room, complete with a third bedroom and another full 4-piece bath. Additional highlights include main floor laundry, direct garage access, rear yard entry, central A/C, and over $20,000 in premium builder upgrades - all adding up to an exceptional living experience. (id:50787)
RE/MAX Realty Specialists Inc.
RE/MAX Experts
30 Comeau Street
Markham (Wismer), Ontario
Immaculate detached home located in high demand Wismer area. 9' high ceiling on main floor. Very well maintained, open concept, spacious bedroos, oak stairs, pot lights, gas fireplace, eat-in kit w/walk out concrete patio, finished bsmt with one bedroom, 3pc bath. Driveway can park 2 cars side by side. Interlock walkway, steps to park, public transit, plaza, public school and well known Bur Oak Secondary School. (id:50787)
Homelife Landmark Realty Inc.
410 - 8 Olympic Garden Drive
Toronto (Newtonbrook East), Ontario
Bright and spacious 2+1 unit on the 4th floor with a modern, open-concept layout and sun-filled south exposure. This beautiful condo features 2 bedrooms plus a versatile den that can be used as a third bedroom, home office, or guest space. Enjoy 2 full bathrooms, including a private ensuite in the master bedroom. The sleek kitchen boasts stainless steel appliances and blends seamlessly with the living and dining areas. One parking space and one locker are included for your convenience. Building amenities include a fully equipped gym, kids' playroom, game room, and an outdoor poolperfect for families or professionals. Located in a highly convenient area, just minutes from the subway, parks, library, schools, and grocery stores. A perfect blend of comfort, style, and location! (id:50787)
Homelife New World Realty Inc.
203 - 15390 Yonge Street
Aurora (Aurora Heights), Ontario
Aurora's Hidden Gem! Welcome to this charming and spacious 2-bedroom unit located in the highly sought-after Devonshire Place, perfectly positioned in the Heart of Aurora. Featuring a sun-filled south-facing balcony, this unit offers stunning views of the Historic Hillary House and lush treed gardens, creating a tranquil and scenic backdrop. Freshly painted throughout, this inviting unit features laminate flooring in the living and dining areas and cozy Berber broadloom in both bedrooms, creating a warm and comfortable atmosphere. The bright and spacious living room opens directly to a large private balcony, perfect for morning coffee or evening relaxation. The eat-in kitchen boasts upgraded custom honey birch maple cabinetry, ceramic tile backsplash, and stainless steel appliances a great space for home cooks and entertainers alike. Generously sized bedrooms with ample closet space; well-maintained and quiet building; convenient access to public transit; walking distance to schools, parks, community centres, local attractions & more. Don't miss your chance to live in one of Aurora's most desirable locations comfortable, convenient, and full of charm! (id:50787)
Homelife Excelsior Realty Inc.


