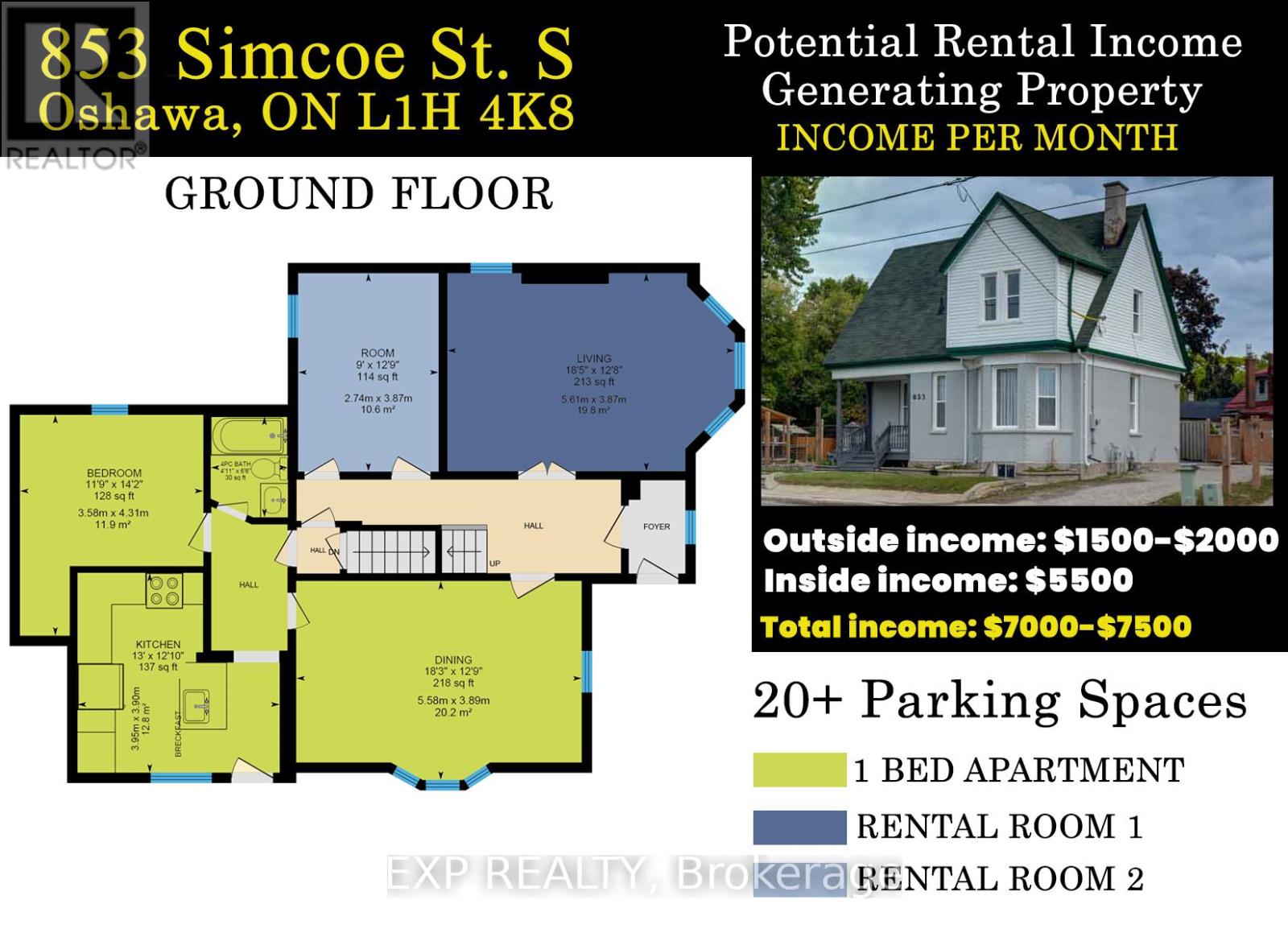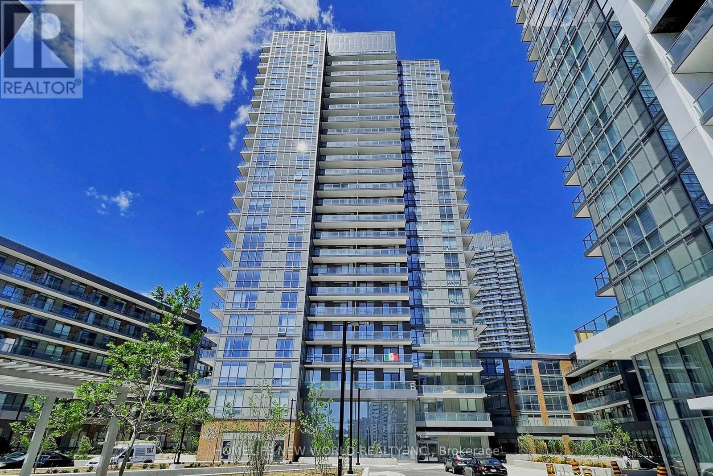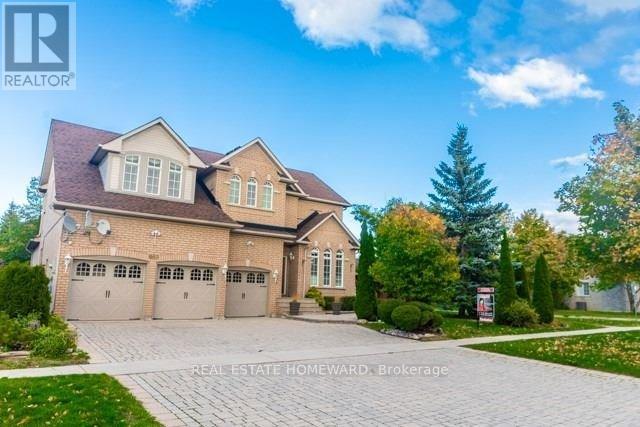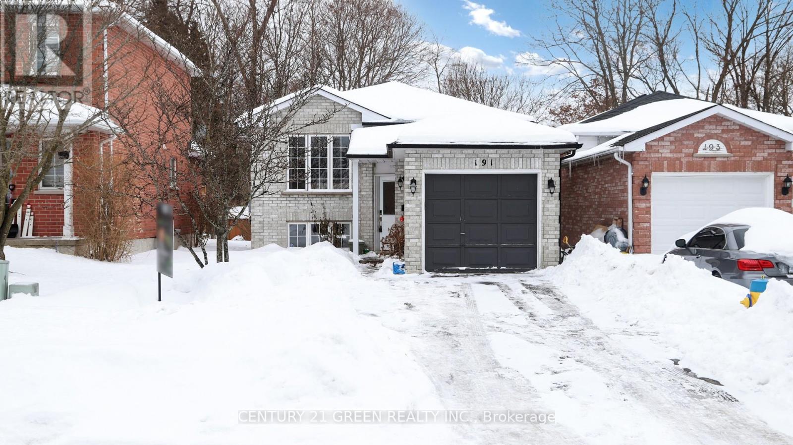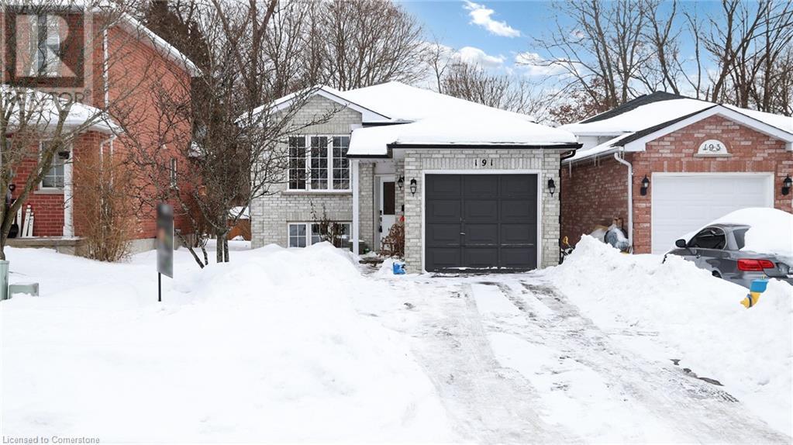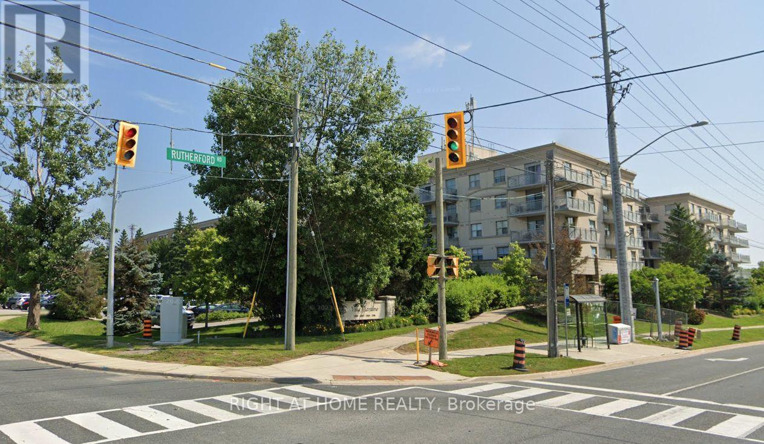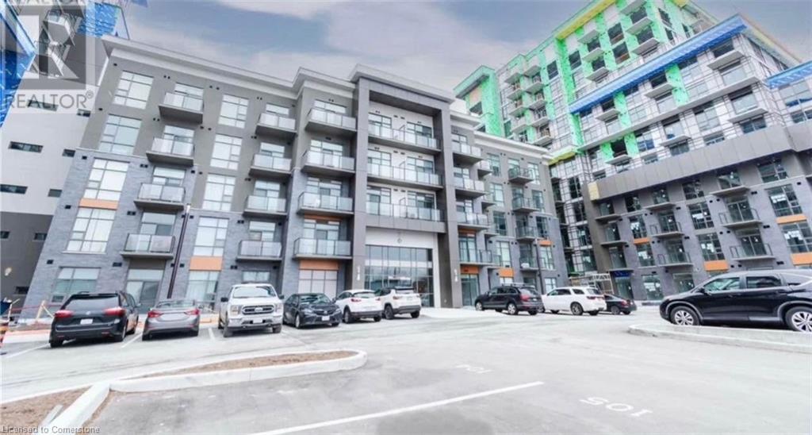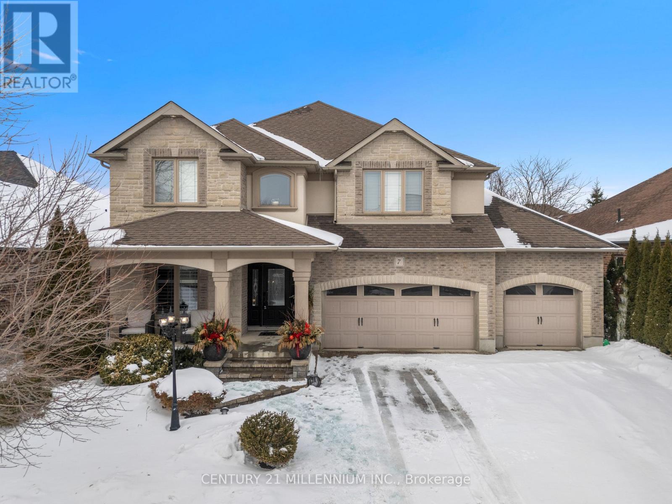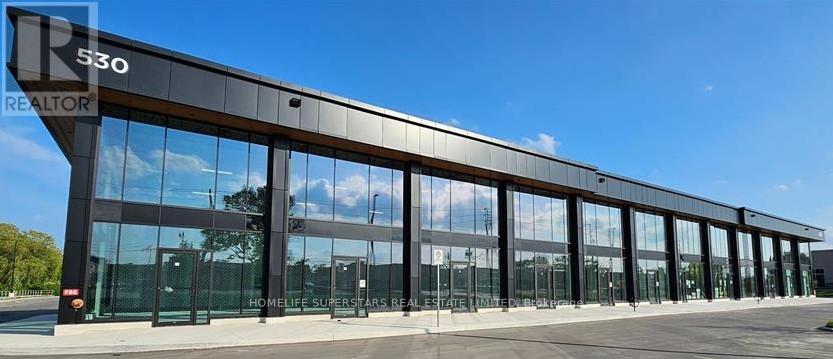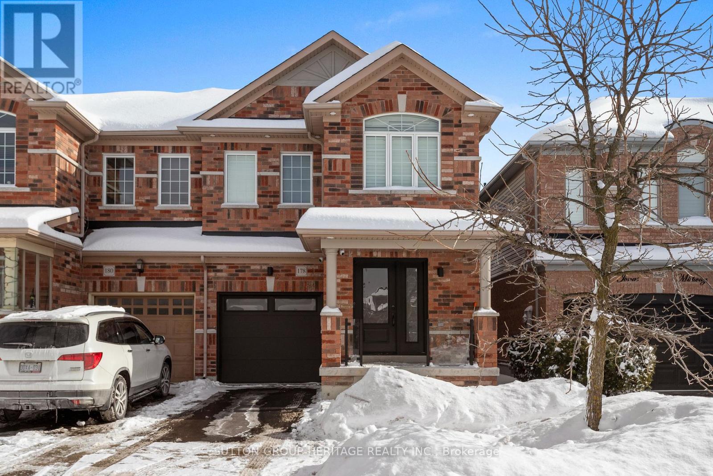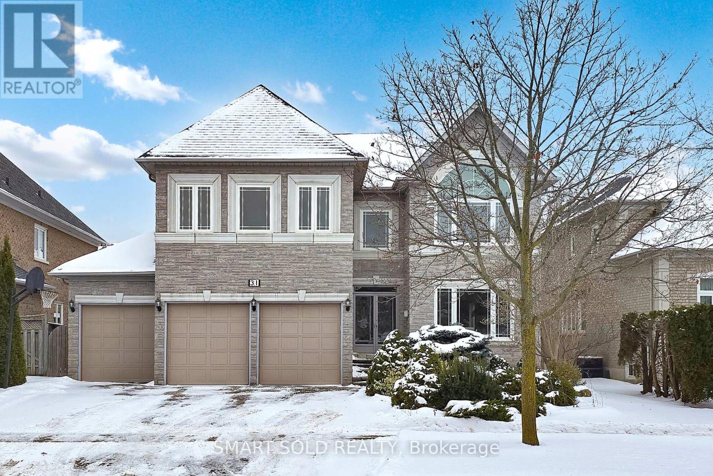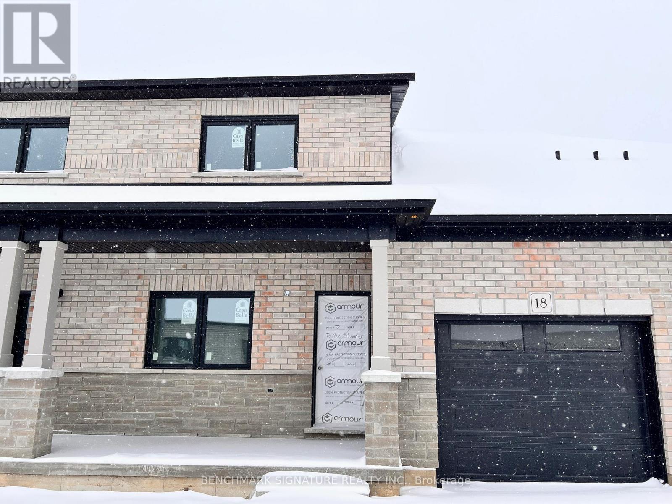853 Simcoe Street S
Oshawa (Lakeview), Ontario
WOW WHY TRAVEL!!! Rare Live & Work at Home Opportunity in Sought-After Lakeview Community of Oshawa. Excellent Potential for the Ambitious Entrepreneur! This 1 1/2 Storey-Duplex Offers Great Rental Income Potential Featuring 5 Bedrooms, 3 Bathrooms, 2 Kitchens, with Ceilings mostly 9'10" high in most Areas and a Full 7 Feet high ceiling Basement with a Separate Entrance. Minutes from Hwy 401, Go Train, and Transit. Curb Cut for 2nd. Optional Driveway, Many Permitted Uses See Attachment Zoned PSC-A Under Zoning By-Law 60-94. This Property Awaits the Ambitious Buyer With Great Wisdom & Vision That Can Forsee And Forecast The Full Potential Opportunity! (id:50787)
Exp Realty
201 - 2020 Bathurst Street
Toronto (Forest Hill South), Ontario
Vacant, move-in Ready professionally-managed unfurnished 605sqft 1-Bedroom 1-Bathroom + Den Suite at the foot of Forest Hill! Parking & Locker included. Entrance of suite opens to the open concept kitchen/living area followed by the walk out to the deck that faces south to the building courtyard. A fully-enclosed den with sliding glass doors opens up to the kitchen/living area, and opposite is the bedroom with built in closet and window facing the suite's deck. The 3pc bathroom sits next to the bedroom and the laundry enclosure with stacked front loading washer and dryer. Features and finishes throughout include stainless steel built in appliances, stone countertops, tile backsplash, floor to ceiling windows, track & pot lights, occupant-controlled hvac. Refer to listing images to see all the amenities available in the building. Walk Score of 96! Appliances: Fridge, Stove, Dishwasher, Microwave, Washer, Dryer. In-suite heat pump for heating and cooling and thermostat. (id:50787)
Landlord Realty Inc.
208 - 630 Greenwood Avenue
Toronto (Greenwood-Coxwell), Ontario
Close proximity to DVP and Steps to TTC Greenwood Station at the gorgeous pocket of Danforth & Greenwood. Under 10 minutes to the beaches. Very functional layout in the heart of Danforth. Building amenities include Party Room, Gym, Rooftop Terrace. (id:50787)
Smart Sold Realty
402 - 38 Forest Manor Road
Toronto (Henry Farm), Ontario
Luxurious Large Condo Unit In Prime North York Location! 2-Year New Building. 873 SF Plus 166 SF Big Balcony. 9-Foot Ceiling, Open-Concept Layout. Modern Kitchen Design With Quartz Countertops And B/I Appliances. Enjoy Floor-To-Ceiling Windows And Laminate Flooring Throughout. 2 Bedrooms + Den And 2 Full Bathrooms. Primary Bedroom Features Luxurious 4-piece Ensuite. Den is Big, Can Be Easily Converted To A Third Bedroom. Unbeatable Location. Minutes From Highways 401/404, And Steps From Don Mills Subway, TTC, Fairview Mall, Supermarkets, Schools,Community And Medical Centers, Parks, And Libraries. Great Amenities Include Gym, Indoor Pool, Party/Meeting Room, Concierge, And 24-Hour Security. A Must-See Gem! **EXTRAS** S/S Fridge, Oven, Cooktop, Dishwasher, Microwave, Hood, Front Load Washer & Dryer, All Existed Lighting Fixtures, One parking. (id:50787)
Homelife New World Realty Inc.
600 Weynway Court
Oakville (1020 - Wo West), Ontario
Opportunity knocks in Oakville, just minutes from Lake Ontario, this solid 3 level side split sitson a spacious lot, pool-sized lot, offering move-in, rental, or rebuild potential in a primelocation with oversized lots. Recently updated with a new floorings, main floor kitchen stainlesssteel appliances. The main floor of this well-maintained home features a bright living/dining roomand large windows, an eat-in kitchen with ample storage, and three sun-filled bedrooms with laminatefloors sharing a 3-piece bathroom. Downstairs, the finished basement offers multifunctional livingspace, including a recreation room with a fireplace and a 2-piece bathroom, perfect for casualentertaining, extended family, or rental potential. The huge backyard provides ample space for afuture pool or garden oasis, while an extra-long driveway and attached garage with generous parkingand storage. (id:50787)
Right At Home Realty
Lower - 669 Foxcroft Boulevard
Newmarket (Stonehaven-Wyndham), Ontario
Beautiful Home In Prestigious Stonehaven Community. This Well Maintained, Clean And Spacious 2-Bedroom Lower Unit With Over 1000Sqf Living Space Has 4 Pieces Beautiful Bathroom & Ensuite Laundry. Open- Concept Living/ Dining, 2 Tandem Parking On Driveway, Close To Hwy 404 And All Amenities. Tenant is responsible for 1/3 of all utilities (id:50787)
Real Estate Homeward
4303 - 21 Iceboat Terrace
Toronto (Waterfront Communities), Ontario
Welcome To This One Bedroom Plus One Den! 573 Sq Ft + 35 Sq Ft Balcony. Large Windows & Large Balcony, Panoramic Lake View And City View And Great Living Style! Live Within Steps Of Banks, Parks. Walking Distance To Financial & Entertainment Distrcits, Rogers Center, Water Front, Cn Tower.24 Hrs Concierge. Close To Hwy . **EXTRAS** All Existing Fridge, Stove, Microwave/Hood Fan, Dishwasher, Stacked Washer/Dryer. Includes 1 Parking And 1 Locker. (id:50787)
Bay Street Group Inc.
72 Cathcart Crescent
Brampton (Avondale), Ontario
Welcome Home. This Beautiful Property Features 3 Bedrooms With 3 Washrooms. Open Concept Kitchen Comes With Stainless Steel Appliances. Massive Size Great/Family Room Comes With Hardwood Floors To Enjoy Family Gatherings. Excellent Location, Walking Distance To Bramalea City Centre, Transit, Minutes To Major Hwy 410, Grocery Store And All Other Amenities. Must See... (id:50787)
RE/MAX Realty Services Inc.
191 Carroll Crescent
Cobourg, Ontario
A sun-filled bright detached home in Cobourg with 3 spacious bedrooms and 2 full wash rooms. It features with laminate and tile flooring, a fireplace in the family room, an inside door to the garage, backsplash in the kitchen. Good height with big above ground windows in the lower level. Big back yard. Very close to water and easily Accessible to all amenities. Please do not let Kitten go out. (id:50787)
Century 21 Green Realty Inc.
191 Carroll Crescent
Cobourg, Ontario
A sun-filled bright detached home in Cobourg with 3 spacious bedrooms and 2 full wash rooms. It features with laminate and tile flooring, a fireplace in the family room, an inside door to the garage, backsplash in the kitchen. Good height with big above ground windows in the lower level. Big back yard. Very close to water and easily Accessible to all amenities. Please do not let kitten out. (id:50787)
Century 21 Green Realty Inc
211 - 2500 Rutherford Road
Vaughan (Maple), Ontario
At Villa Giardino, experience Stress-Free living in a spacious condo apartment with over 800 sq. ft. & an additional 77 sq. ft. balcony. ALL-INCLUSIVE condo fees cover Water, AC, Heating, Hydro, Cable TV, Home Phone, common elements, and a weekly free shuttle to the grocery store. This open-concept unit offers a large kitchen with a dining area, tiled flooring, and ample cabinet space. The laundry room features a sink, a compact washer and dryer combo, and shelving organizers for added convenience. A spacious bathroom adds accessibility with closet organizers and a bathtub with grab bars for more safety. The generously sized bedroom fits a king bed and includes large windows and a walk-in closet. The bright living room features hardwood flooring and a walkout to the balcony, providing a relaxing space to unwind. The entire unit is carpet-free, ensuring a clean and open living environment. Villa Giardino offers comfort, accessibility, and a variety of activities for residents. Additional amenities on the lower floor include a hair salon, chapel, card games room, exercise room, and party room, all tailored to enhance the living experience for seniors and all residents. This is a rare opportunity to own a home that blends convenience, comfort, and community. (id:50787)
Right At Home Realty
450 Dundas Street East Street Unit# 233
Waterdown, Ontario
This Rare 2-bedroom, 792 SFT with 2 parking spaces and carpet-free condo features unobstructed views, a spacious open living area, a modern TV wall, and a large master bedroom that fits a king-size bed. The building offers fantastic amenities, including a gym, party room, and a rooftop patio. Conveniently located near GO Stations, major highways, shopping centers, and a variety of restaurants, this condo perfectly combines style and convenience. (id:50787)
Right At Home Realty
7 Jacob Gingrich Drive
Kitchener, Ontario
Welcome to 7 Jacob Gingrich Drive, a stunning Executive Modern Two-Storey Home located in the prestigious Deer Ridge Estates with quick access to 401 HWY, offering over 4,700 sqft of beautiful, finished living space. This custom-built home has been renovated and boasts 5 spacious bedrooms, 4 bathrooms, a 3-car garage, and a private salt water inground pool with gas heater, providing the ideal blend of luxury and comfort. The open-concept kitchen and living area, featuring coffered 9-foot ceilings, offer a bright and welcoming atmosphere, with large windows that frame views of the lush backyard oasis. The beautiful hardwood white oak floors throughout the home add a touch of elegance to each room. The gourmet quartz counter eat in kitchen, complete with a Fisher & Paykel fridge, Wolf stove and Double Ovens, Miele dishwasher, Instant Hot Water, Bar Sink, Reverse Osmosis, and a modern centre island, is designed for both functionality and style. Two fridge drawers and a drawer microwave provide additional convenience. Custom Chervin cabinets in the kitchen, mudroom, and bathroom offer a timeless, high-end finish, Each of the spacious bedrooms includes large closets, and the primary bedroom is a true retreat. It features a large walk-in closet and a luxurious 5-piece ensuite bathroom for your comfort and convenience. This home is not short on charm and warmth, with three gas fireplaces, one in the basement Rec room, one in the basement in law's bedroom and one on the main floor living room creating cozy spaces throughout. Additional highlights include a main-floor office, 2nd floor laundry and a finished basement with engineered waterproof vinyl floors, and a beautifully landscaped backyard with a sprinkler system, perfect for outdoor entertaining with a salt water inground pool, hot tub, firepit and patio. This exceptional home offers both sophisticated finishes and the perfect space for family living. Come experience the luxury and comfort of 7 Jacob Gingrich Drive. (id:50787)
Century 21 Millennium Inc.
Lot 8 Rathfon Road
Wainfleet (880 - Lakeshore), Ontario
2.3 Acre Lot - Wainfleet - Build Your Dream Home! Stunning 2.3-acre property less than 800ft from Lake Erie! Enjoy breathtaking sunsets and private living on this expansive 122' x 868' lot. A golfer's paradise, nestled next to the prestigious Port Colborne Golf & Country Club. Multiple permitted uses allow for endless possibilities create your dream estate! Hydro and gas available, simplifying your building plans. *For Additional Property Details Click The Brochure Icon Below* (id:50787)
Ici Source Real Asset Services Inc.
33 - 530 Speers Road
Oakville (1014 - Qe Queen Elizabeth), Ontario
Discover the exceptional new premium office condominium project located in the bustling heart of Oakville. This modern development boasts an elegant glass facade that allows natural light to pour into the space, creating a bright and inviting atmosphere. The suites are delivered in shell condition and include plumbing rough-ins, offering flexibility for customization. Strategically positioned along one of Oakville's most prominent corridors, the building provides seamless access to the QEW/403 and is surrounded by a wide range of amenities, with convenient public transit connections. Perfectly suited for office or commercial use. Suites to be delivered in shell condition with plumbing rough-ins and HVAC on roof. Please note, taxes are yet to be assessed and remain under occupancy status. (id:50787)
Homelife Superstars Real Estate Limited
34 - 530 Speers Road
Oakville (1014 - Qe Queen Elizabeth), Ontario
Unit #34. Discover the exceptional new premium office condominium project located in the bustling heart of Oakville. This modern development boasts an elegant glass facade that allows natural light to pour into the space, creating a bright and inviting atmosphere. The suites are delivered in shell condition and include plumbing rough-ins, offering flexibility for customization. Aprrox 23 feet ceiling height. Strategically positioned along one of Oakville's most prominent corridors, the building provides seamless access to the QEW/403 and is surrounded by a wide range of amenities, with convenient public transit connections. Perfectly suited for office or commercial use. Suites to be delivered in shell condition with plumbing rough-ins and HVAC on roof. Please note, taxes are yet to be assessed and remain under occupancy status. (id:50787)
Homelife Superstars Real Estate Limited
752 Old School Acres S
Caledon, Ontario
Stunning 4-bed, 3-bath Home situated over 1 ACRES in the charming rural community of Caledon. This exceptional property features breathtaking views, an open and practical layout, a living room with high ceilings and a wood-burning fireplace, and a main floor family room with walkout access. The main level family room and living room, both adorned with hardwood floors ,offer open-concept living and a cozy fireplace setting, perfect for entertaining guests or enjoying quiet family moments. The main level reveals a stunning kitchen , all bathed in natural light from large windows. The gorgeous primary bedroom, along with three additional bedrooms, provides ample space and comfort, each featuring hardwood floors, ample closet space, and abundant natural light. This home is a harmonious blend of sophistication and comfort ,ideal for those seeking a serene and stylish living environment. Minutes away from Georgetown Hospital, golf clubs, parks, school. Don't Miss Out This Exceptional Opportunity. (id:50787)
RE/MAX Gold Realty Inc.
95 Bel Air Drive
Oakville (1011 - Mo Morrison), Ontario
Nestled on the exclusive Bel Air Drive, home to just 13 families, this beautifully proportioned residence sits on a 103.35' x 148.59' lot in a highly sought-after South East enclave. Boasting 7,715 sq ft of elegant living space, this home showcases exquisite craftsmanship throughout.The main floor features a cozy master bedroom complete with heated floors and a Jacuzzi whirlpool bathtub. The professionally landscaped backyard offers complete privacy, adorned with mature trees, shrubs, armor stone, and river rocks. Access the rear stone patio directly from the dining room, master bedroom, and kitchen.The basement is designed for entertainment, featuring a spacious theatre room with Apple TV and a full-mirrored dance room. The property is surrounded by many top-ranking schools and is within walking distance to downtown Oakville and the lake. Experience luxurious and convenient living in Oakville. (id:50787)
Powerland Realty
178 Jonas Millway Way
Whitchurch-Stouffville (Stouffville), Ontario
NEWLY RENOVATED LEGAL BASEMENT APARTMENT. FIRST TIME FOR RENT. TENANT(S) WIL LIVE IN BRIGHT SPOTLESS NEW SPACE. ENTIRE BASEMENT HAS BEEN RECENTLY RENOVATED, INCLUDING: NEW DRYWALL, NEW PAINT, NEW LAMINATE FLOORING, NEW KITCHEN WITH QUARTZ COUNTERTOP, NEW STAINLESS STEEL APPLIANCES. ( FRIDGE,B/I DISHWASHER, STOVE-NOT NEW. NEW 3 PIECE BATHROOM WITH LARGE SHOWER,CONVENIENT ENSUITE STACKABLE LAUNDRY CLOSET WITH BRAND NEW WASHER AND DRYER. LOTS OF POT LIGHTS THAT CREATES A VERY BRIGHT SPACE. BRIGHT BEDROOM, SPACIOUS MEDIA ROOM WITH TV PROVIDED BY LANDLORD FOR DURATION OF LEASE TERM. ALL UTILITIES ARE INCLUDED IN PRICE, EVEN CABLE AND INTERNET!PARKING SPACE IN THE GARAGE ACCOMMODATES SMALL TO MEDIUM SIZE CAR. SEPARATE ENTRANCE IS THROUGH THE GARAGE WITH KEYPAD CODE FOR ENTRANCE TO BASEMENT APARTMENT. TENANT WILL ALSO HAVE THEIR OWN ALARM SECURITY CODE. GREAT NEIGHBOURHOOD! CLOSE TO ALL AMENITIES! (id:50787)
Sutton Group-Heritage Realty Inc.
31 Black Walnut Crescent
Richmond Hill (Langstaff), Ontario
Famous Bayview Hunt Club in Richmond Hill! Stunning 3-Car Garage Detached Home with a Stone Front and Elegant Design. Featuring Numerous Upgrades, Hardwood Floors, and Granite Countertops Throughout. Modern Kitchen, Brand-New Primary Bathroom, and Freshly Painted Interior. Open and Functional Layout with 9 Ceilings on the Main Floor and an Impressive 18 Soaring Ceiling with Skylight in the Central Area. Ground Floor Office and Laundry Room with a Service Stair. Abundant Pot Lights and Crown Moulding. Offers 5+2 Bedrooms and 6 Renovated Bathrooms. Finished Basement with a Separate Entrance, Built-in Bar, 2 Additional Bedrooms, a 3-Piece Bathroom, and a Spacious Open Recreation Area. Professionally Landscaped Front and Back Yards. Located in the Top-Ranked York Region School District, within the St. Robert Catholic H.S. Zone. (id:50787)
Smart Sold Realty
Room-79 Bayardo Drive
Oshawa (Windfields), Ontario
Room for Rent in the heart of Windfields. Price is per room with access to a shared washroom. 10 ft ceilings on main floor, 2nd floor has 9 ft ceilings, ravine and trails. Walking distance to banks, plaza and close to university and college. Short term available. Students welcome! Room comes with a bed and the home is furnished. Utilities extra (id:50787)
Zolo Realty
853 Simcoe Street S
Oshawa (Lakeview), Ontario
WOW WHY TRAVEL? Rare Live & Work at Home Opportunity in Sought After Lakeview Community of Oshawa. Excellent Potential for the Ambitious Entrepreneur! This 1 1/2 Storey Offers Great Rental Income Potential Featuring 5 Bedrooms, 3 Full Bathrooms, and 2 Kitchens, with Ceilings mostly 9'10" high in most areas and a Full Basement with Ceilings 7' high with a Separate Entrance. Minutes from Hwy 401, Go Train, Transit, Shopping. Curb Cut for 2nd. Optional Driveway. Many Permitted Uses See Attachment Zoned PSC-A Under Zoning By-Law 60-94. This Property Awaits the Ambitious Buyer With Great Wisdom & Vision That Can For see And Forecast The Full Potential Opportunity! (id:50787)
Exp Realty
2908 - 42 Charles Street E
Toronto (Church-Yonge Corridor), Ontario
10 Ft Ceiling, Bloor/Yonge Luxury 5 Start Casa 2 Condo ! Heart Of Toronto! Corner Unit 2 Bedroom 1Bath W/ Parking, Huge Wrap Around Balcony. Floor to Ceiling Window Wall W/ Natural Light. Split Bedroom Layout. Open Concept Modern Kitchen, Granite Countertop & S/S Kitchen Appliances. State Of The Art Amenities. Fully Equipped Gym. Outdoor Pool. Billiard/Games Room, Rooftop Lounge & Outdoor Infinity Pool With Pool Deck And BBQ For Outdoor Entertaining! Steps To Yonge & Bloor, Subway, Yorkville & Shopping , Fine Dining, U Of T, Ryerson. Move-in Ready! (id:50787)
Bay Street Group Inc.
18 Painted Skimmer Place
Norfolk (Simcoe), Ontario
Ready within 60 days! Welcome to Norfolk County's first and only Net Zero subdivision, proudly crafted by award-winning Sinclair Homes. Designed with energy efficiency and sustainability at the forefront, these homes offer unparalleled comfort, superior indoor air quality, and minimal utility costs, thanks to solar panels that power the home year-round. This is an ideal choice for retirees seeking a low-maintenance, main-floor living space that provides budget predictability.Inside, youll find luxurious finishes including elegant stone countertops, high-end KitchenAid appliances, and beautiful laminate flooring on the main level. A spacious loft overlooks the vaulted ceilings in the great room, offering a cozy yet stylish retreat, perfect for family gatherings or visits from grandchildren.Conveniently located near local amenities such as grocery stores, Walmart, Shoppers Drug Mart, and various dining options, this home is just a short 15-minute drive to the scenic beaches of Port Dover. Additionally, there's still an opportunity to personalize some finishes to suit your style.This unit includes a desirable walkout basement with significant savings compared to future phases, adding extra value and living space. Framing is complete, with walkthrough available. Secure one of the last units available in Phase 1. Dont miss your chance to join this unique and eco-friendly community! **EXTRAS** Solar Panels, Stainless Steel Appliances, Cold Climate Heat Pump. Renderings are for examples only please refer to Brochure for all Standard Features and Finishes. POTL of 136 includes grass cutting front and back (id:50787)
Benchmark Signature Realty Inc.

