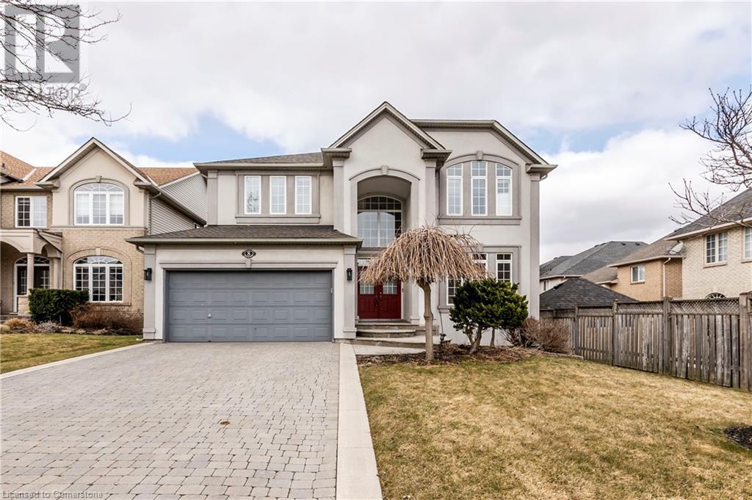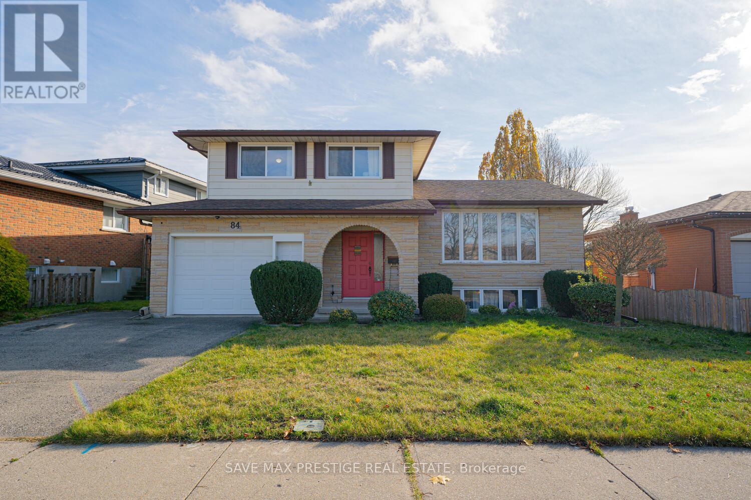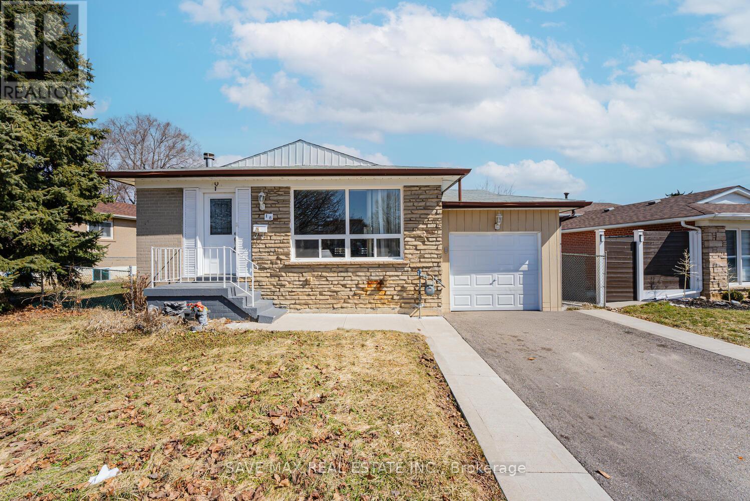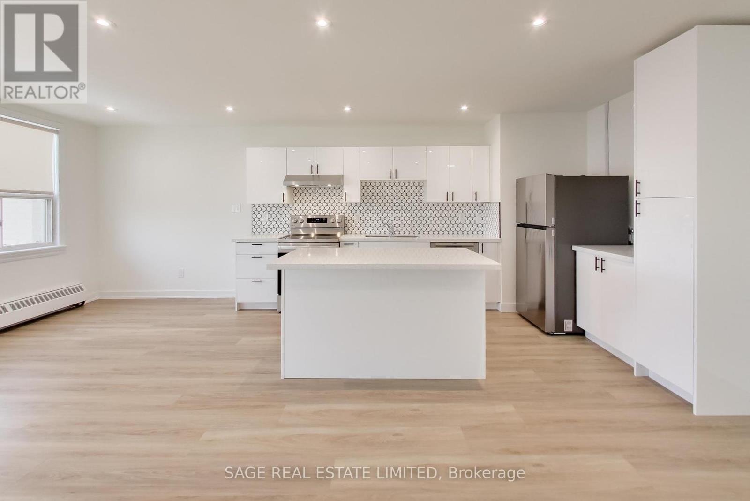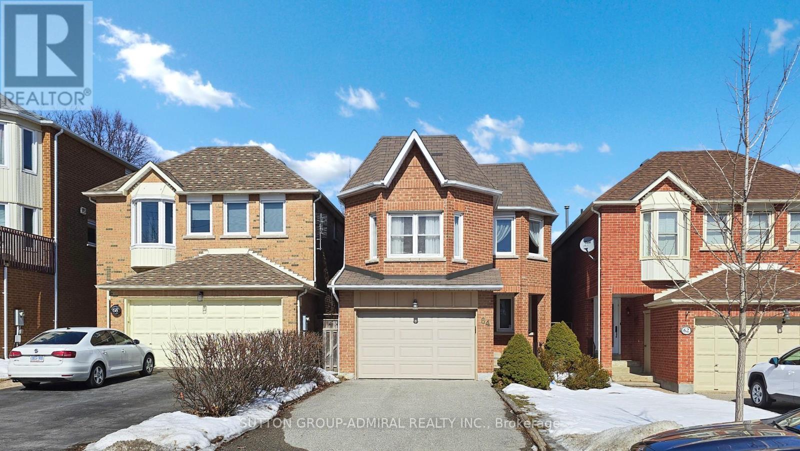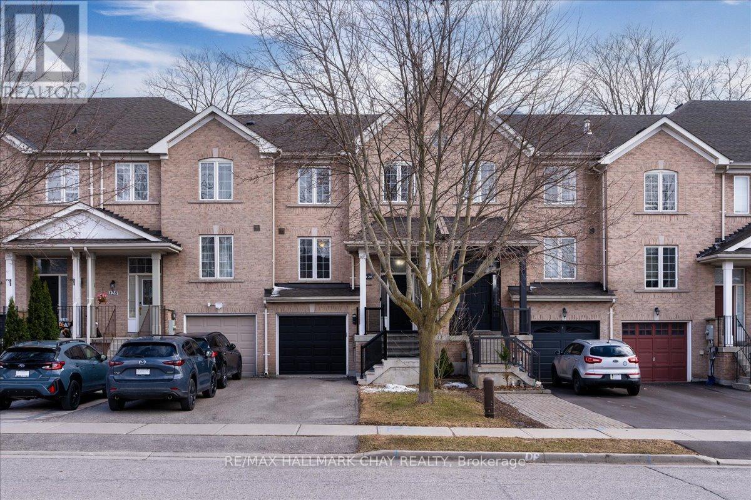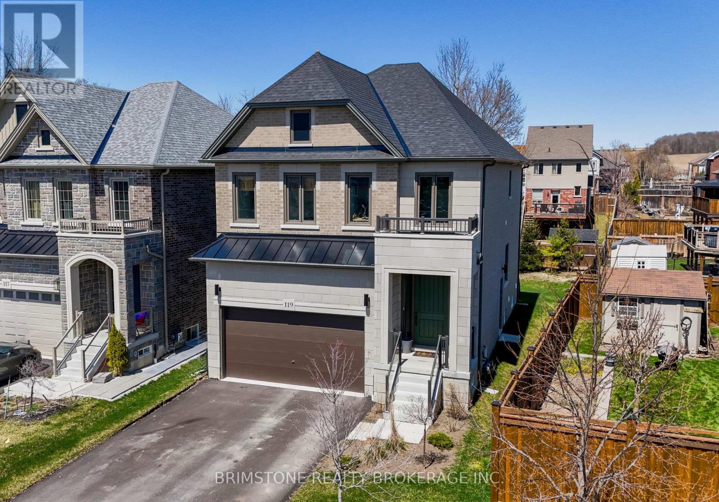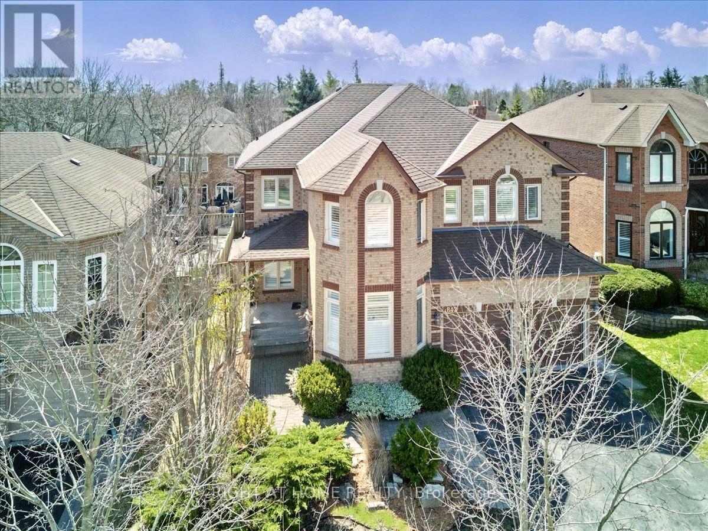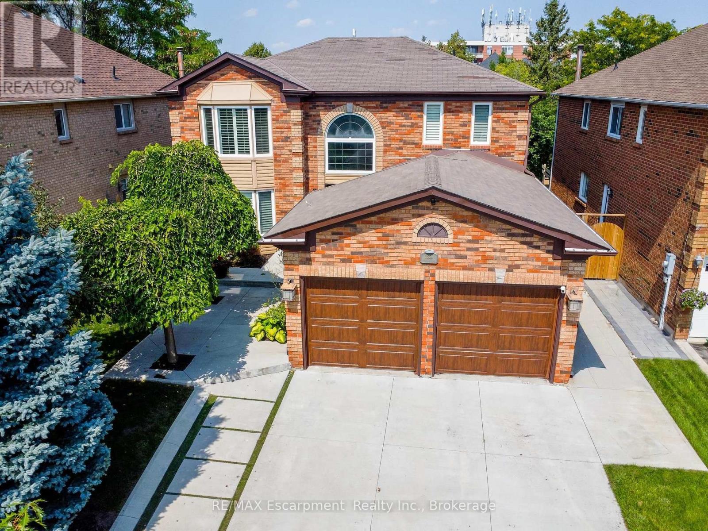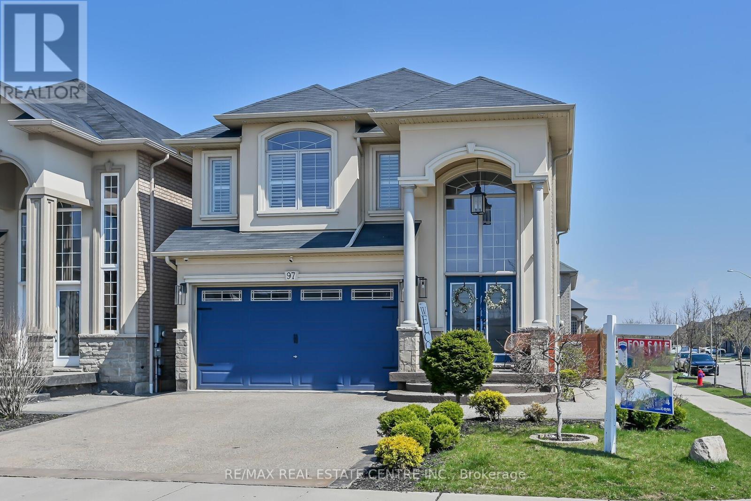17 Allen's Lane
Kawartha Lakes (Little Britain), Ontario
Inspiring waterfront property is truly a dream! Gentle slopping to the Lake with a Sitting Area to enjoy Stunning Western Exposure with beautiful Sunsets, Calming Lake views and a newer large Dock for your boat/toys and room for taking in the sun. This All Brick Bungalow features an Open-concept design, highlighting a Bright & Spacious Living Rm with Cathedral Ceilings and breathtaking lake views which create a really serene living environment! Enjoy entertaining in the Designer Kitchen with a Center Island, granite counters, and pot drawers offering a sleek and functional space. Escape to your spacious Primary Bedroom with a large picturesque window overlooking the lake with gorgeous views, a 4-Pc Bathroom & Walk-In Closet. The Second Bedroom features lots of natural lighting and a large closet with a 2Pc Bathroom right next to it. Spectacular walkout basement features tons of room for the extended family highlighting a Huge Rec Rm with large windows to take in the lakefront views, an energy-efficient wood-burning stove and low fuel consumption is also a great perk for those looking to keep heating costs down. Walk out to the Hot Tub/Gazebo which is fully enclosed to add a special touch for relaxation and enjoyment. This property really combines style, comfort, efficiency and nature perfectly!! Just Move In and Enjoy the Summer at your own Retreat!! (id:50787)
RE/MAX Realtron Turnkey Realty
Lower Level - 16 Fordwich Boulevard
Brampton (Northwest Sandalwood Parkway), Ontario
A beautiful 2 bedroom legal basement apartment in a quiet street in Brampton Northwest. Close to Transit, Shopping, Schools, Library and Parks. A well lit apartment with large windows and storage closet. This beautiful apartment includes one designated parking w/a separate entrance. (id:50787)
Royal LePage Credit Valley Real Estate
4 - 2252 Walker's Line
Burlington (Headon), Ontario
Welcome to this family-friendly, centrally located townhome in the desirable Headon Forest community of Burlington. Nestled in a mature complex that blends curb appeal, functionality, and convenience, this home has been thoughtfully updated with modern finishes and freshly painted throughout. Enjoy 7" wide vinyl plank flooring, stylish pot lights throughout, a cozy gas fireplace, and garage access, just to name a few! The refreshed eat-in kitchen showcases stone countertops and sleek backsplash, while the second floor features 3 spacious bedrooms and 2 full bathrooms which have both been upgraded with a brand-new bath surrounds, and contemporary vanities. With a finished basement offering a fourth bedroom/office and additional living space, this home is perfect for young families, professionals, or empty nesters. Located just a short walk from highly rated CH Norton Elementary School, parks, and minutes from shopping, golf courses, the Niagara Escarpment, and major commuter routes, 2252 Walkers Line is a must-see. Don't miss your chance to tour this fantastic home! (id:50787)
RE/MAX Escarpment Realty Inc.
1325 3 Side Road
Milton (Campbellville), Ontario
Escape to nature on 21.8 private acres in sought-after Campbellville. This custom-built 4-bedroom home (1996) blends rustic charm with modern comfort and was constructed to high standards. Surrounded by mature forest and includes your own peaceful pond perfect for skating on in winter, the property features sugar maples ideal for making your own maple syrup. The open-concept main floor offers high ceilings, large windows, a spacious kitchen with walk-in pantry, main floor laundry, and a great room with wood-burning fireplace. The main floor primary bedroom includes an ensuite, and a second sitting room offers flexible use as a family room or office. Upstairs, find 3 bedrooms, full bath, and cozy den. Attached 2-car garage. Enjoy low taxes thanks the Managed Forest Tax Incentive Program. Minutes to Milton, Burlington, Hwy 401 & 407. A peaceful rural lifestyle just a short drive to town. (id:50787)
Revel Realty Inc.
Main - 1439 Main Street E
Hamilton (Homeside), Ontario
**Great Live/Work Opportunity in Prime High-Traffic Location** Dont miss this fantastic opportunity to lease a bright, renovated ground-floor space situated along a major transit corridor with exceptional exposure. This versatile unit features large retail windows, a two-piece washroom, and excellent street visibility perfect for attracting both vehicle and foot traffic. ZonedT0C1, the property supports a wide range of commercial and retail uses, making it ideal for a restaurant, retail shop, or professional office. Located along the proposed LRT route and just a short walk from the planned 975-unit development at Delta High School, this space offers tremendous potential for growth and long-term success. (id:50787)
RE/MAX Escarpment Realty Inc.
394 Merritt Street
St. Catharines, Ontario
Possible VTB (Vendor Take Back financing)___Ideal property to acquire and establish a used car sales business___with the option to purchase (additional) an established Clean And Shine Auto Sales Limited, including OMVIC dealer license (in good standing)___The business has been successfully operating since 1973 with a loyal customer base___Traffic count 20,000 vehicles/day approx___Merritt St. is a central hub, close to Brock University, Niagara College, the Meridian Centre, and Pen Centre Mall, highway access is 4 minutes away___Merritt St. is located 16 minutes from Niagara Falls, 20 minutes from Niagara-on-the-Lake and Wine Country, 29 minutes from the US/Canada border---A New close by GO Train station is currently under construction. (id:50787)
Right At Home Realty
3041 Glencrest Road Unit# 40
Burlington, Ontario
Wow! Over 1,600 sq ft of newly refreshed living space in this spacious 3-bed, 4-bath townhome, with direct access to 2 underground parking spaces right beside your basement door, and walking distance to Downtown Burlington! Perfect for first-time buyers or downsizers seeking low-maintenance living, tons of space, and a peaceful setting. Set in Central Park Village, a well-managed complex offering a pool, walking paths, and generous visitor parking. Inside, enjoy thoughtful updates throughout: all electrical outlets, switches, and most light fixtures replaced (Feb 2025), main bathroom walk-in shower installed (Nov 2024), and new carpets on the main and second floors (Feb 2025). The second floor features an oversized primary bedroom with private ensuite, two additional bedrooms, and a primary bath! The roof, windows, and garage are maintained by the condo corporation, and complex-wide garage restoration and waterproofing were completed in 2021–2022. Fence replacement scheduled for 2025/2026. Book now! (id:50787)
RE/MAX Escarpment Golfi Realty Inc.
8 Hackney Court
Ancaster, Ontario
Stunning Family Home on Quiet Court in Ancaster Meadowlands – 5,000+ Sq Ft of Finished Living Space! This beautifully maintained home offers 3500 sq ft above grade plus 1500 sq ft of professionally finished basement space—providing ample room for family living, entertaining, and multi-generational comfort. Step inside through the grand double-door entry into a spacious, sun-filled foyer with soaring ceilings. The main level features hardwood flooring throughout the formal living room, family room, and an elegant dining room enhanced with timeless wainscotting. A bonus main floor den serves perfectly as a home office, music room, or even a guest bedroom. The spacious eat-in kitchen offers ample cabinetry, a central island, modern appliances, and direct access to the backyard. Upstairs, discover 4 generously sized bedrooms, including a luxurious primary retreat with vaulted ceilings and a unique 13’ x 11’ sitting area ideal for a nursery, workout space, or office. The spa-inspired ensuite features heated floors, a corner Jacuzzi tub, a walk-in shower, and double vanity—your private escape at the end of the day. Two of the secondary bedrooms are connected by a functional Jack & Jill bathroom. The fully finished basement is built for entertaining and extended stays, complete with a home theatre setup, second kitchen, an additional bedroom, and a full bathroom—perfect for guests or in-laws. Step outside to a private backyard oasis on a 50' x 137' lot, complete with a tiered stone patio and mature landscaping—ideal for summer BBQs and peaceful evenings. Quiet, low-traffic court location, Main floor laundry, inside garage entry & side door access, Hardwood in all main living areas, Double garage & extended driveway, close to parks, schools, shopping, and major commuter routes. This one checks all the boxes—space, style, comfort, and location. Don’t miss your chance to own this beautiful home in the Meadowlands! (id:50787)
RE/MAX Escarpment Realty Inc.
2033 Headon Forest Drive
Burlington, Ontario
Welcome to this beautiful family home tucked into the highly sought-after Headon Forest neighbourhood—where charm, community, and convenience come together. Set on a quiet street siding onto a serene bike path and just steps from scenic parks, this home sits on a truly impressive, pool-sized lot and offers a total of 3094 sqft of thoughtfully designed living space. The curb appeal is undeniable, with a meticulously landscaped rock garden and an inviting entryway that welcomes you inside. The main level features hardwood floors throughout and a bright, open-concept layout that’s perfect for everyday family life and entertaining alike. The living and dining areas flow effortlessly into the kitchen, where you’ll find granite countertops, a centre island with breakfast bar, stainless steel appliances, tile backsplash, and wall-to-wall windows that flood the kitchen with natural light. The family room is great for gatherings, boasting a gas fireplace and direct walkout to the backyard. A 2-piece powder room and convenient main-floor laundry room complete this level. Upstairs, the expansive primary suite offers three large windows, ample space for a sitting area, and a private 4-piece ensuite. Three additional generously sized bedrooms and a 4-piece main bathroom provide room for the whole family. The fully finished basement adds extra versatile living space with a large rec room ideal for movie nights or playtime, a 4-piece bath, and an extra bedroom—perfect as a guest suite, home office, or gym. Step outside to your private backyard retreat—fully fenced with an interlock patio and fire pit, a gazebo, mature trees, and lush green space galore. Whether it’s for kicking a ball, building a future pool, or simply enjoying peaceful evenings by the fire, this yard is a rare find. This is the perfect forever home for families looking for space, comfort, and lifestyle—all in a warm and welcoming neighbourhood. (id:50787)
Royal LePage Burloak Real Estate Services
500 Brock Avenue Unit# 1101
Burlington, Ontario
Beautiful 1 bedroom, 1 bath condo ideally located in the desirable Illumina condo building in downtown Burlington. This well laid out 640 sq. ft. unit features beautiful high quality wide plank flooring and large, bright windows! The kitchen offers modern white kitchen cabinetry, quartz countertops and Fisher Paykel appliances. The generously sized primary bedroom has two large built in wardrobes & floor to ceiling windows with access to the balcony. In suite laundry! 3 building elevators! Exceptional views of Burlington Bay, Skyway Bridge & the Escarpment. Includes one underground parking space and one storage locker. Building amenities include: roof top sky deck and BBQ area, amazing party room (refer to pictures), exceptional fitness centre, two-guest suites, and 24 hour security. Ideally located close to the waterfront, parks, banks, grocery stores, downtown shops, restaurants, Mapleview Mall and easy access to all major highways and transit this is the perfect place to call home! (id:50787)
RE/MAX Escarpment Realty Inc.
7 Panorama Way
Stoney Creek, Ontario
Welcome to 7 Panorama Way, a stunning home in one of Stoney Creek’s most sought-after locations. This beautifully designed property offers the perfect blend of modern living and convenience, just steps from the shores of Lake Ontario, the scenic trails of Fifty Point Conservation Area, and the shopping and dining options at Winona Crossing Plaza, including Costco. Whether you’re looking for nature, amenities, or easy highway access, this neighborhood has it all. Inside, the home is warm and inviting, featuring a bright and airy kitchen that flows seamlessly into the living room, creating the perfect space for gatherings and everyday family life. Large windows fill the home with natural light, enhancing the spacious feel of each room. The three well-sized bedrooms provide comfort and privacy, making it an ideal home for families or those looking for extra space. The fully finished basement adds versatility, offering a great space for a recreation room, home office, or additional entertainment area. The garage is fully heated, with a thermostat running on natural gas to ensure comfort year-round. It also comes equipped with a ready to-use 50-amp EV charger, perfect for modern electric vehicle owners. Step outside to the beautifully designed backyard, where a covered deck provides the perfect setting for summer barbecues or relaxing evenings. Thoughtfully maintained and perfectly located, 7 Panorama Way is a rare opportunity to own a home that truly has it all. Don’t miss your chance to experience the best of Stoney Creek living. (id:50787)
64 Narbonne Crescent Unit# Lower
Stoney Creek, Ontario
Discover refined living at 64 Narbonne Crescent, located on the desirable Stoney Creek Mountain. This exquisite (lower) residence offers 1 spacious bedroom and 1 bathrooms. Whether you prefer the convenience of a fully furnished home or the freedom of an unfurnished space, the landlord is happy to accommodate your needs. Book your showing today! (id:50787)
Revel Realty Inc.
112 Nordic Road
Blue Mountains, Ontario
Welcome to 112 Nordic Rd Your Blue Mountain Escape! Nestled atop Blue Mountain, this charming, fully renovated 4-bedroom, 2.5-bath chalet offers the perfect blend of rustic charm and modern comfort. this completely renovated Chalet with a rustic-barn theme, sleeps 11 people. Located just minutes from the North Chair lift, Blue Mountain Village, Scandinavian Spa, and Scenic Caves, this is the ideal year-round retreat for skiing, hiking, and nature lovers.Step into a bright, open-concept living space with soaring ceilings and a spiral staircase overlooking the great room. The modern kitchen is fully equipped, making it perfect for entertaining or cozy nights in.Outside, enjoy a large backyard with a stone fire pit, a spacious deck with a sunken hot tub, and ample room for outdoor gatherings. This home offers endless possibilities in one of Ontarios most sought-after four-season destinations.Your Blue Mountain escape awaits, don't miss this rare opportunity! **EXTRAS*The U-shaped driveway easily accommodates 6-8 vehicles, making parking effortless.Whether you're looking for a family getaway, an investment property, or a serene retirement retreat! (id:50787)
Century 21 Red Star Realty Inc.
111 Cattail Crescent
Blue Mountains, Ontario
Gorgeous Luxury Bungalow Loft on Premium Lot with Blue Mountain Views! This stunning bungalow loft offers over 4,200 sq. ft. of total finished living space and sits on a large premium lot with beautiful views of Blue Mountain and ample parking. Located in the prestigious Blumont community, this home is minutes from all the year-round excitement Blue Mountain has to offer. Inside, you'll find a main floor primary bedroom, three bedrooms upstairs, and two additional bedrooms in the fully finished basement perfect for family, guests, or a private office setup.Designed with comfort and sophistication in mind, this home features vaulted and smooth ceilings, elegant quartz countertops, extended-height kitchen cabinets, a gas fireplace, an oak staircase with solid oak railings, chrome faucets, a 5' acrylic bathtub, and glass shower enclosures with mosaic tile bases.The bright and open great room is bathed in natural light and offers a seamless flow to the outdoors the perfect spot to enjoy Blue Mountain views from your future deck or outdoor space. Enjoy all the benefits of membership with the Blue Mountain Village Association (BMVA), including on-demand shuttle service, private beach access, VIP discounts at local shops and restaurants, and more. Live steps from skiing, golf, dining, trails, shops, and nightlife, all while enjoying the privacy and elegance of your own mountain retreat. (id:50787)
Royal LePage Associates Realty
12 Roper Place
Kitchener, Ontario
Modern, Bright, Open Concept, and Spacious! This impressive 3 bedroom, 3 Bathroom townhome in a beautiful three-year-old complex in Huron Park! The main floor offers an open plan with a kitchen made for cooking and family gatherings. A wide combined open living room/dining room with big bright windows, and a patio door walk out to a fantastic deck just waiting for the summertime! The second floor features a primary bedroom with an ensuite bathroom and two walk-in closets. Additionally, there are two more great size bedrooms, a separate laundry room, and a full family bathroom. All this and a huge basement with big windows. Great location in Huron Park with a short drive to Hwy 401. (id:50787)
Sutton Group Realty Systems Inc.
86 Glendarling Crescent
Hamilton (Winona), Ontario
Nestled in the heart of Fifty Point, 86 Glendarling Crescent offers the perfect blend of comfort, convenience, and modern living. This beautifully maintained 2-storey home, with a roof, furnace, and AC all replaced in 2024, is situated in one of Stoney Creeks most desirable neighborhoods, just a short walk from the stunning Fifty Point Conservation Area. Here, you can enjoy scenic trails, waterfront views, and outdoor activities all year round. With Lake Ontario close by, residents can take in breathtaking sunsets and the calming atmosphere of lakeside living, all while being only minutes from essential amenities. The sought-after location provides easy access to Winona Crossings, a vibrant shopping destination featuring grocery stores, restaurants, and a variety of retail options. Families will appreciate the proximity to top-rated schools, lush parks, and community spaces that enhance the friendly and welcoming atmosphere of the neighborhood. Whether you're looking for a peaceful retreat or adynamic community, this home offers the best of both worlds. Inside, generous-sized rooms create a bright and inviting space, perfect for families or professionals seeking a spacious yet cozy place to call home. The well-designed layout ensures a seamless flow throughout the home, with ample natural light and stylish finishes adding to its charm. The fully finished basement provides additional living space, ideal for a recreation room, home office, or guest suite, offering versatility to suit your needs. This home is more than just a place to live its a lifestyle. With its unbeatable location, thoughtfully designed interior, and access to nature, shopping, and top-tier schools, 86 Glendarling Crescent is a rare find in a highly desirable community. Don't miss the opportunity to experience the best of Fifty Point living. (id:50787)
Exp Realty
3 Weir Street
Brant (Burford), Ontario
Welcome to the quaint town of Burford where this stunning custom-built home is being brought to market! Offering 3+1 beds, 3.5 baths, a double car garage & approximately 3/4 acre lot with mature gardens. The mature gardens and dormer windows add to the striking curb appeal. The front entry is spacious & offers a slate tile that flows into a red oak hardwood flooring that can be found in the main floor living spaces. A lovely formal dining room w/crown moulding will host many family gatherings. The open-concept floor plan is made for entertaining. The great room offers cathedral ceilings & stone fireplace w/wall to wall-to-wall windows & views of your beautiful backyard. The kitchen flows seamlessly from the great room & offers a large dinette. Granite countertops, ample storage, crown moulding, pantry & large centre island w/ storage are the features prospective buyers are looking for! A large master bedroom with access to the back deck, ample closet space, & ensuite bathroom awaits! 2 large bedrooms with newer carpet (2020) & a full bathroom are on the other side of the living room, keeping the master private. A side entry allows for this home to provide an in-law suite! The basement is fully finished with a second kitchen, large rec room with high ceilings, office, bedroom & newly renovated third full bathroom! With tons of storage to spare, this home has a functional layout for any family! The backyard is mature and very private with new decks (2025), and a saltwater hot tub (2021). (id:50787)
Revel Realty Inc.
399 Glendale Avenue
St. Catharines (Secord Woods), Ontario
Welcome to 399 Glendale Avenue, located in the desirable Merritton neighborhood of St. Catharines. This stunning 3-bedroom bungalow is the perfect home you've been searching for! Featuring soaring cathedral ceilings and an open-concept layout that seamlessly blends the living, dining, and kitchen areas, this home exudes charm and spaciousness. The kitchen is a chefs dream, with wraparound cabinetry, a convenient breakfast bar, and high-quality stainless steel appliances. The main floor also boasts a beautifully renovated bathroom with elegant tile work, along with two generously-sized bedrooms. The fully finished basement offers a cozy living area and a separate entrance, providing the potential for additional living space or a rental unit. Thanks to the propertys R2 zoning, you could easily create an in-law suite with minimal effort and cost. The homes curb appeal is enhanced by a double concrete driveway, offering plenty of parking. Ideally situated, you'll be just a short walk from major convenience stores, making daily errands a breeze. Plus, with quick access to the highway, commuting is a breeze, saving you time every day. This property truly has it all come see it for yourself! (id:50787)
RE/MAX Real Estate Centre Inc.
84 Wimbleton Crescent
Kitchener, Ontario
Amazing opportunity to own a 4-level side-split Detached in a vibrant community of Kitchener. Spacious living/Dining combined room w/laminate flooring & full of sunlight. Separate Family room w/ gas fireplace, laminate flooring & w/o to deck. Eat-in kitchen combined w/breakfast area. Full 3 pc washroom on main floor. 2nd floor master bedroom w/ laminate flooring & closet. 2 other good sized bedrooms & 3pc washroom on 2nd floor. Finished walk-up basement w/kitchen, 2 bedrooms & 3pc washroom. Separate laundry in the basement & 2nd laundry connection in garage. Custom Deck & garden shed in backyard. Hot water tank is owned. 200amp connection w/ subpanel in basement. Close to schools, bus, plaza, parks, shopping , HWY & much more. (id:50787)
Save Max Prestige Real Estate
13 - 4552 Portage Road
Niagara Falls (Cherrywood), Ontario
Experience beauty and comfort in this modern end unit freehold townhouse, recently built in2023 by highly rated Mountainview Building Group. Over 26k in upgrades including a largekitchen island, stainless steel appliances, oak wood spindles, carpet-free on the main floor, amud room off of the double-car garage, basement bathroom rough-in and so much more! On the mainlevel, a spacious living area drenched in natural light is ideal for family gatherings andentertaining. The modern kitchen features quartz countertops, stainless steel appliances andupgraded cabinetry providing ample storage. Step outside to your private backyard for quietrelaxation or hosting a bbq with friends. Upstairs you will find 4 spacious bedrooms providingprivate space for both your family and guests. The generous primary bedroom with ensuite withquartz countertop and walk-in closet provides a cozy sanctuary to unwind and relax. Upper levellaundry room ensures ease and convenience for busy families. The neutral decor of this homeinspires both calm and comfort enhanced by a modern sophistication. Nestled in a quiet anddesirable neighbourhood, this property is also conveniently located close to schools, shopping,public transit, restaurants and the trendy Niagara Falls. (id:50787)
Royal LePage Burloak Real Estate Services
48 Rathburn Road
Toronto (Princess-Rosethorn), Ontario
You'll be Raving about Rathburn. This 4+2 bedroom, 6 bath custom home is tucked into prestigious Thorncrest Village, one of Toronto's most exclusive communities with access to a private tennis, swimming, and members-only club. Meticulously maintained and beautifully appointed, this residence showcases exceptional craftsmanship: custom millwork, crown moulding, 8 baseboards, premium fixtures, pot lights, and soaring 10/12 ft ceilings throughout. The main floor offers a thoughtfully designed layout including a mudroom/laundry room with garage access, and a servers pantry with built-in bar connecting the kitchen to the formal dining and living rooms. The gourmet kitchen is equipped with high-end built-in appliances and an oversized island with seating for four, perfect for casual meals or entertaining. The bright eating area, wrapped in windows, opens to a fully equipped outdoor kitchen with bar fridge, granite counters, Napoleon built-in BBQ and dual gas burners seamlessly blending indoor and outdoor living. The adjacent family room features a gas fireplace and custom cabinetry, leading to a private office with gorgeous wainscoting and hardwired internet/phone connections. Upstairs, the spacious primary retreat includes two walk-in closets and a spa-like ensuite with double vanity, walk-in shower, and private W/C. Each of the three additional bedrooms is filled with natural light, generously sized, and features its own private ensuite.The lower level offers incredible flexibility for entertaining or multigenerational living: a large rec room, second full kitchen, family room, two bedrooms, full bath, laundry room, and walk-up to the backyard. Set on a 100 x 160 ft lot, the backyard oasis was professionally designed with over $400K in upgrades (2021), including stunning stonework, beautifully landscape w/lighting, a saltwater pool with electric cover and outdoor kitchen. It's your private escape perfect for hosting or relaxing under the stars. Your next chapter awaits! (id:50787)
Berkshire Hathaway Homeservices Toronto Realty
18 Northwood Drive
Brampton (Northwood Park), Ontario
Rare combination to find 6(3+3) bed, 4 (2+2) Full bath in Northwood park community. Beautifully renovated 67 ft front detached bungalow with open concept kitchen and living area with pot lights. 2 Full bath on the main floor. Amazing lot size 67X98 as huge Front, Back & side yards with exterior pot lights around the house with light fixtures. freshly painted & recently purchased S/S Samsung Refrigerator, Dishwasher, Electric Range & Range hood. Beautiful Kitchen with Granite Countertop with new pot lights installed with dimmer & led lights. Finished basement with separate entrance with 3 bed, 2 full bath. Potential to make 2 bed basement and one in-law suite. Amazing location, close to all amenities, Sheridan college, grocery stores, schools, banks. Great potential for both investors and first time buyers (id:50787)
Save Max Real Estate Inc.
2709 Romark Mews
Mississauga (Erin Mills), Ontario
Welcome to 2709 Romark Mews, a beautifully updated detached home tucked away on a quiet cul-de-sac in the highly desirable Erin Mills community. This 3+1 bedroom, 3-bathroom property offers the perfect blend of comfort, style, and convenience. Step inside to a renovated eat-in kitchen, featuring sleek stainless steel appliances, a gas stove, and plenty of space to create and entertain. The bright and open living area flows seamlessly to a private backyard complete with a pergola, large deck, and a hot tub - perfect for unwinding after a long day. Upstairs, the spacious primary bedroom comfortably fits a king-size bed and boasts his & her closets plus a 4-piece ensuite. Two additional bedrooms provide ample space for family, guests, or a home office. The finished basement adds valuable living space with its own bedroom and bathroom, offering a great setup for in-laws, guests, or a potential rental opportunity. Previous rental amount $1100/month. Additional highlights include: attached garage (with 5 parking spaces in total), tankless on-demand water system, reverse osmosis water filtration system, fence re-done (2024), updated stone landscaping, smart thermostat, easy access to well-rated schools, shopping, highways & community centre, surrounded by miles of scenic walking & biking trails. This linked home has space, style, and an unbeatable location. Don't miss your chance to own this gem in Erin Mills! ** This is a linked property.** (id:50787)
Real Broker Ontario Ltd.
32 Crystalview Crescent
Brampton (Bram East), Ontario
Absolutely gorgeous 3-bedroom semi-detached home with a finished basement, located on a premium lot fronting directly onto a beautiful park. This home features fully brick elevation and a welcoming double door entry. The open-concept main floor boasts 9 Ceiling & hardwood flooring throughout and offers a spacious, family-friendly layout. Enjoy a full family-size kitchen with stainless steel appliances and a walkout from the breakfast area to a private, fully fenced backyard perfect for entertaining or relaxing. Upstairs, you'll find three generously sized bedrooms, including a large primary bedroom with a 4-piece ensuite and a walk-in closet. The finished basement offers a spacious recreation room and a dedicated computer area, ideal for a home office or study zone. The home has been freshly painted throughout and includes stainless steel fridge, gas stove, dishwasher, clothes washer and dryer, central A/C, and all electric light fixtures. Steps away from groceries, public transit, financial institution, parks, trail & much more. Close to schools including French immersion, Costco, HWY 427, 407, Gore Meadows Community Centre, Claireville Conservation Area & much more. This is a perfect home for families looking for comfort, style, and a great location don't miss it! (id:50787)
RE/MAX Realty Services Inc.
15 Scott Boulevard
Milton (Sc Scott), Ontario
+++This Is The One+++ Welcome Home To This Spacious 1867 Square Foot Bungalow Plus A Fully Finished Walkout Basement, Original Owners Since It Was Built In 2008, An Entertainers Paradise, 2+1 Bedroom, 2 Car Attached Garage With An Electric Car Charger, Inside Entrance To The House, Quiet Room At The Front Of The Home Would Make A Great Office Or Sitting Area, Main Floor Is Open Concept With Vaulted Ceiling In Dining Room That Offers Room For A Large Table For Guests, Living Area With Gas Fireplace, Kitchen Has Ample Supply Of Cupboards, Granite Counters, Gas Stove, Walkout To The Deck, BBQ Gas Hook Up Access From Both The Top Deck And Bottom Patio Area, Primary Bedroom With Tray Ceiling A Walk In Closet And A 4 PC Ensuite, A Bright Walkout Basement Is Fully Finished And Offers Plenty Of Natural Light, Rec Room With Gas Fireplace, Wet Bar, 3rd Bedroom, 3 PC Bath With Jet Tub And Heated Floors, Walk Out From The Basement To A Grass Free Landscaped Garden Oasis, Summer Pictures Added Showcasing The Perennial Gardens When They Are In Full Bloom, This Home Has Been Meticulously Maintained, Just Move In And Enjoy! (id:50787)
Zolo Realty
11 - 67 Westmore Drive
Toronto (West Humber-Clairville), Ontario
FOR SALE Condo #11 (DOOR #15). Excellent move-in ready 2,720 sqft industrial unit in Employment Industrial (E1) zoning allowing for wide variety of uses. Unit features design that facilitates 53' truck loading, truck level door, man door, ample lighting, brand new epoxy flooring and office space for efficient business operations. Building has ample parking, great signage, and frontage to a heavily trafficked main road. The property implemented improvements with a new roof, paving and landscaping in 2022 and 2023. Building design allows for large trailer access. There are three wide lane access points to Westmore Drive throughout the property allowing for excellent traffic flow. A key feature of this property is its prominent frontage on the heavily trafficked Westmore Drive ideal for business visibility. (id:50787)
Kolt Realty Inc.
62 Hashmi Place
Brampton (Credit Valley), Ontario
Welcome To This Bright And Spacious Semi-Detached Upper Unit In One Of Brampton's Most Sought-After Neighborhoods! Conveniently Located Near Parks, Schools, Plazas, And Major Amenities. Private Front Entrance Leading To The Second And Third Floors Large Eat-In Kitchen With Stone Countertops And Ample Dining Space Separate Living & Family Areas Ideal For Comfort And Entertaining 3 Bedrooms On The Third Level, Including A Primary Bedroom Convenient Laundry Room With Brand-New Washer & Dryer. Walking Distance To Grocery Stores, Banks, Medical Clinics & Much More! Tenant Responsible For 75% Of Utilities. (id:50787)
RE/MAX Real Estate Centre Inc.
134 West Deane Park Drive
Toronto (Eringate-Centennial-West Deane), Ontario
Welcome to your dream home where style meets elegance! This beautifully upgraded Bungalow offers approximately 2,450 sq ft of total finished living space, which includes 1,290 sq ft on the main level. Step inside to discover engineered hardwood flooring and European-imported porcelain tiles, complemented by new trim, elegant two-step baseboards, and hand-scraped ceilings with pot lights for that upscale touch. The custom kitchen is a chefs delight with clever organizers, an induction stove, undermount lighting, sit up bar, granite countertops, built in oven, microwave and beverage fridge. 3 spacious bedrooms and an updated main Bath complete the first floor. A rare main floor powder room adds both convenience and value seldom found in homes of this layout. The spacious 8-foot sliding doors in the dining room lead to a private patio, where an oasis backyard awaits, complete with a lounge deck, ZIPLINE, and a treehouse for endless outdoor fun.The renovated basement with a separate side entrance is perfect for extended family or potential income, offering a kitchen, huge bedroom, modern 3pc bath, storage, large windows and a sprawling rec/games room ideal for entertaining or relaxing. Enjoy peace of mind with a new roof (2024), insulated walls and attic, stucco exterior, upgraded electrical panel, and updated plumbing. The newer windows ensure energy efficiency, while additional return vents and clean-out access to ducts enhance comfort and air quality. Walking distance to nearby parks, biking trails, pool, and 2 minutes to TTC. Within a great family of schools (St. Gregory bus stop in front of home.) Minutes to hwy 427, OEW, 401 and Airport. Don't miss your chance to make this exceptional property your forever home! (id:50787)
Right At Home Realty
164 Beaveridge Avenue
Oakville (Go Glenorchy), Ontario
Immaculate 4-bedroom townhouse offering style, space, and comfort in a highly desirable location. Soaring 10.5' ceilings in the office and 9' smooth ceilings in the living area enhance the bright, open-concept layout. The main floor features upgraded hardwood flooring, modern pot lights, and a chef-inspired kitchen with a grand island, quartz countertops, upgraded tile, built-in appliances, a gas cooktop, and a separate electrical outlet for a potential electric cooktop. Upstairs, enjoy second-floor laundry and two elegant bathrooms with double vanities at kitchen height, granite counters, and full-height mirrors. The low-maintenance backyard is ideal for family gatherings. Extras include two receptacles for wall-mounted TVs, a garage door opener, and sconce rough-ins. Close to top-rated schools, scenic parks, trails, highways, and everyday amenities. (id:50787)
Bay Street Group Inc.
502 - 2961 Dufferin Street
Toronto (Yorkdale-Glen Park), Ontario
Newly Renovated modern 1-Bed, 1-Bath Condo in a Safe & Convenient Location! Don't miss out on being the very first to enjoy this newly renovated and upgraded space! Step inside and be greeted by a brand-new kitchen, featuring full-size stainless steel appliances, a large center island, quartz countertops and plenty of storage. The open-concept living space is complemented by new vinyl plank flooring throughout, and a walkout to the south-facing balcony which exudes natural light. The fully renovated bathroom boasts a large walk-in shower and new matching fixtures. The unit also includes an underground parking spot and a locker (located on the same floor as the unit!) for added storage. The neighbourhood offers unbeatable convenience with major retailers like Yorkdale Mall, Costco, Walmart, Home Depot, and Canadian Tire just minutes away. Additionally, you'll find independent grocers including Lady York Foods, and a diverse array of dining options, ensuring everything you need is right around the corner. Quick access to Lawrence West Station, highways 401 and 400, and Toronto Pearson Airport makes commuting and travel a breeze. ***Don't miss the FLOOR PLANS & VIRTUAL TOUR!*** (id:50787)
Sage Real Estate Limited
127 Worthington Avenue
Brampton (Fletcher's Meadow), Ontario
Location!!! This Detached Home Offers (4Br + 1 Br Legal Basement Apartment/Rented for $1350) w/4 Washroom and is located in the Most Desired & Developing Neighborhoods!!! 3rd Unit (ADU) unit is approved!!! House has Separate Living, Dining, Kitchen & Family Room Joined Together With Beautiful Hardwood Flooring Through The Main Floor!!! Beautiful Kitchen Combined With The Breakfast Area, Overlooks The Backyard and the Family Room!!! Within Minutes To Mount Pleasant GO Station, Close To Schools, Many Walkable Amenities Such As Grocery Stores, Banks, Dollar Store, Gas Station & So Much More!! Perfect Budget Corner Detached Home for Growing Family!!! (id:50787)
Exp Realty
2208 - 9075 Jane Street
Vaughan (Concord), Ontario
This well maintained 2 bedroom 2 bath unit has all you can ask for. From 2 parking spots and a locker on P4, to scenic views of east to west with amazing sunset views to oversized appliances and good size bedrooms. Open concept layout with a huge centre island overlooking both dining area and living area. Lots of creativity in this unit to design it the way you want! Primary bedroom fits a king size bed and has its own ensuite. Carpet free unit and upgraded washrooms. This unit comes with a balcony that has unobstructed views and great for sunsets! Upgraded kitchen allows you to show off your cooking skills and great for entertainment. This unit also has its own in suite laundry room and lots of cabinet/storage space. (id:50787)
Exit Realty Hare (Peel)
1004 - 9075 Jane Street
Vaughan (Concord), Ontario
Welcome to Unit 1004 at the highly sought-after Park Avenue Condos in Vaughan! This beautifully maintained 2-bedroom + den suite is available for lease. With a spacious and functional layout, it's perfect for young families or empty nesters seeking extra comfort in their new home. Upon entry, you're greeted by an oversized den, ideal for a home office or additional living space. The primary bedroom boasts a meticulously kept 3-piece ensuite, while the secondary bedroom features a generous double closet. The unit is complete with in-suite laundry and sleek hardwood flooring throughout, enhancing the modern aesthetic. The kitchen is designed for both style and function, featuring built-in stainless steel appliances and an upgraded eat-in island, perfect for quick meals or extra prep space. The living room extends seamlessly to your private solarium, offering beautiful South-facing views. Enjoy the convenience of one parking space and one locker, plus unbeatable access to local amenities. Steps from Vaughan Mills Mall, minutes to Highway 400 & 407, Cortellucci Vaughan Hospital, shopping, dining, public transit, and more! Don't miss this incredible opportunity-schedule a viewing today! (id:50787)
RE/MAX Experts
64 Roxborough Lane
Vaughan (Uplands), Ontario
Newly Updated throughout, Extremely Well-Maintained 3 Bedroom Detached Home Situated in the Prestigious, Most Desirable Rosedale Heights Community! Prime Child-Friendly street. Upgraded Eat-In Modern Kitchen With S/Steel Appliances, Quartz Countertop Overlooks Private Fenced Lawn.Huge Family Room Over Garage W/Fire Place, Hardwood Floors, Spacious Rooms, Fin Bsmt With Office Area & Nanny Suite W/3Pc Ensuite and Large Rec Room.Lots Of Storage. Fabulous location; Walk to Walmart/Promenade/Transit/407/ETR/Hwy7,Walk To Synagogues, Private & Public Schools.A Must See! (id:50787)
Sutton Group-Admiral Realty Inc.
1160 Atkins Drive
Newmarket (Stonehaven-Wyndham), Ontario
Client RemarksBeautiful family home located in the famous neighborhood, Copper Hills Newmarket. Newly renovated basement for rent, two bedroom, Great location close to park, schools, shopping mall, and Hwy 404. Partially furnished. This basement does not have a separate entry door, you need to entry from garage. (id:50787)
Homelife Landmark Realty Inc.
126 Banbrooke Crescent
Newmarket (Summerhill Estates), Ontario
Welcome To This Stunning, Fully Renovated Three-Bedroom Family Home In The Prestigious Summerhill Estates! Nestled On A Quiet Crescent, This Turnkey Freehold Townhome Offers Modern Luxury And Exceptional Upgrades Throughout.Step Into A Brand-New Designer Kitchen Featuring Quartz Countertops, A Breakfast Bar, Modern Soft-Close Cabinets, Undermount Lighting, A Pantry For Extra Storage, And High-End Stainless Steel Appliances, Including A Gas Stove, XL Fridge, And Low-Clearance Hooded Vent Microwave. The Bright Kitchen With A Walkout To A Deck & Fenced Yard. Backing Onto Green-Space With A Southerly View For Miles. Main Floor Shines With XL Porcelain Tiles (2023) And Pot Lights, While The Spacious Second Floor Features Three Well-Appointed Bedrooms, Including A Primary Retreat With A 4-Piece Ensuite With A New Glass Shower Door (2019). The Finished Basement Adds Valuable Living Space And Includes A 3-Piece Bathroom (2019). Enjoy Direct Garage Access And A Private, Fenced Yard Perfect For Entertaining.Nearly $100,000 Spent On Recent Upgrades, Including A New Roof (2021), New Staircases Throughout (2024), New Front Entrance Stairs And Banister With Undermount Lighting (2022), And A New Hot Water Heater (2022).Ideally Located Near Public Transit, Top-Rated Schools, Parks, Shopping Plazas, Yonge Street Amenities, And Upper Canada Mall, This Home Is A Rare Find. Don't Miss This Incredible Opportunity! (id:50787)
RE/MAX Hallmark Chay Realty
4 Westlake Crescent
Bradford West Gwillimbury (Bradford), Ontario
Welcome to 4 Westlake Cres in Beautiful Bradford. Modern & Elegent Townhome w/Lots of Modern Upgrades Throughout, This Home Offers Everything You Are Looking For! From Upgraded Modern Elevation On The Exterior, 9ft Ceilings On Main Floor, Stained Hardwood Flooring, Kitchen w/Quartz Counter tops, Upgraded Tiles, Custom Hardware, Upgraded Light Fixtures, And A Family Size Dining Area...This beautifully upgraded 1,930 sq. ft. townhome offers the perfect balance of style, comfort, and functionality. Featuring an open-concept floor plan, its designed to maximize both space and convenience. The home includes three spacious bedrooms, each offering privacy and comfort. The large primary suite comes complete with a walk-in closet and a luxurious 4-piece ensuite bathroom. Huge Family Room walk-out to the backyard perfect for entertaining or relaxing. Close to schools, shopping, parks, a community centre, restaurants, and major highways. YOUR SEARCH ENDS HERE. (id:50787)
RE/MAX Real Estate Centre Inc.
Th 323 - 130 Honeycrisp Crescent
Vaughan (Vaughan Corporate Centre), Ontario
Brand New Stacked Townhouse with Roof Top Patio Unit Facing Towards Hwy 407, Modern Finishes Step into contemporary comfort with this beautifully designed, brand-new 3-bedroom, 3 Washrooms stacked townhouse. Perfect for modern living, this home features: Spacious Layout: Three generously sized bedrooms and three pristine bathrooms offer both comfort and convenience for families or professionals. Sleek Modern Kitchen: Equipped with high-quality stainless steel appliances, quartz countertops, and ample cabinet space ideal for both cooking and entertaining. Elegant Finishes: Stylish flooring, modern lighting, and thoughtfully chosen materials throughout. Prime Location On Highway 7 & Jane Street close to transit, parks, schools, shopping. This is urban living at its finest clean, modern, and move-in ready. (id:50787)
RE/MAX President Realty
119 Gray Avenue
New Tecumseth (Alliston), Ontario
Welcome to 119 Gray Avenue, a one of a kind gem and one of only three Norwich models built by the reputable Previn Court Homes in this area. This stunning 1 year old home offers over 2,400 sq ft of modern living, featuring 4 spacious bedrooms upstairs plus an additional bedroom in the finished basement, perfect for growing families or multi-generational living. Designed with style and functionality in mind, this home boasts $40,000+ in premium builder upgrades including luxurious black-accent finishes, quartz countertops, hardwood flooring, and an open-concept layout with 9 foot high ceilings on all floors, that flood the space with natural light. Built to exceed todays standards, this home is new home compliance equipped with high-end features such as hurricane ties, a backup generator, dual sump pumps, and extra-efficient windows, enhancing both safety and long-term value. The separate side entrance to the basement adds incredible flexibility, offering the potential for a fully self-contained apartment, already outfitted with its own bedroom, full washroom, extra large windows and dedicated laundry. Situated just minutes from downtown Alliston, and within close proximity to top-rated schools and all amenities, this home is the perfect blend of luxury, location, and future potential. (id:50787)
Brimstone Realty Brokerage Inc.
842 Primrose Court
Pickering (Liverpool), Ontario
Welcome to 842 Primrose Court! Nestled in one of Pickering's most sought-after enclaves, this stunning residence offers 5+1 bedrooms, 4 bathrooms, and a finished walkout lower level. Step into an elegant foyer with timeless Italian marble flooring, leading to a living room with soaring Cathedral ceilings and south-facing windows with California shutters. The gourmet kitchen featuring sleek custom cabinetry, premium stainless-steel appliances, granite countertops, large breakfast bar. Direct access from the breakfast area to a spacious walkout deck overlook the garden. Upstairs, discover four generously sized bedrooms, including a primary suite, complemented by newly renovated bathrooms with modern finishes. The main floor includes a versatile bedroom, currently used as a home office, making it ideal for remote work or guest accommodations. The finished walkout lower level enhances the homes versatility, offering an additional bedroom, perfect for guests or rental potential. Complete with an EV charger in the garage to ensure your home is future-ready. Situated on a peaceful cul-de-sac, no sidewalk, this home is perfect for multi-generational living. Don't miss the opportunity to make this stunning house your forever home. (id:50787)
Right At Home Realty
501 - 25 Silver Springs Boulevard
Toronto (L'amoreaux), Ontario
This bright and spacious unit offers over 1,200 square feet of freshly painted interior living space, featuring three bedrooms and two full bathrooms. The open-concept living and dining area is filled with natural light and showcases brand new scratch-resistant flooring throughout. The large kitchen includes newer appliances, ample cupboard space, and a pantry for added storage. Both full bathrooms provide comfort and convenience for families or guests. This unit comes with the exclusive use of two parking spots. Located in a well-managed building with plenty of visitor parking and excellent amenities including a pool, sauna, exercise room, and more. Ideally situated near schools, shopping, TTC transit, and SHN Birchmount Hospital, this is a perfect opportunity to own in a desirable and convenient neighbourhood. (id:50787)
Royal LePage Ignite Realty
1658 Heritage Way
Oakville (Ga Glen Abbey), Ontario
Beautiful Ravine-Lot in Glen Abbey | Backing onto Merchants Trail + Across from Heritage Way Park. Welcome to this absolutely stunning home in one of Oakville's most sought--after pockets-Glen Abbey. Nestled on premium ravine lot&directly across from beautiful Heritage Way Park, this one checks all the boxes for location, lifestyle&luxury. From the moment you pull up, the curb appeal is undeniable-newer concrete driveway, professional landscaping&stately dbl-door entrance set the tone. Inside, the bright, airy foyer w/soaring ceilings makes for an unforgettable first impression. Offers 4,600sqft of meticulously finished living space. Hrdwd flrs carry thru/out, creating seamless flow from the sun-filled living rm w/bay window, into formal dining rm thats perfect for hosting. The kitchen? A total standout. With SS steel appliances, tons of cabinetry, expansive counter space, island w/sink&breakfast area overlooking the ravine--you'll love sipping your morning coffee out on the deck w/that peaceful, tree-lined view. The family rm brings warmth w/classic wainscoting&oversized windows framing the backyard&beyond. You'll also find home office, stylish powder rm&super functional laundry rm on this level. Upstairs, the primary suite is the retreat you've been dreaming of. Its spacious, serene&features a bay window, dbl WIC&spa-like 5-pce ens w/dbl sinks, glass shower&freestanding tub. Three more generous beds&another full bath complete this level. The walk-out lower level is fully finished&offers endless flexibility--perfect for rec rm, home theatre, multigenerational living or hosting guests under the stars surrounded by tall trees. It includes two more beds&direct access to covered patio backing right onto the ravine. Extras like an EV charger, in-ground sprinkler system&smart home automation add everyday convenience. Plus, you're steps from top-rated elementary&high schools, trails, parks&just minutes to shopping&major highways. This isn't just a house-its a lifestyle. (id:50787)
RE/MAX Escarpment Realty Inc.
B05 - 269 Sunview Street
Waterloo, Ontario
Experience modern living in this stunning 2-year-old condo, ideally located in the heart of Waterloo. With a prime location, contemporary design, and low maintenance, this property is perfect for students, professionals, and investors. Separate Dining and Living room. Steps from the University of Waterloo, with easy access to Wilfrid Laurier University, Conestoga College, and Waterloo's vibrant downtown. Carpet-free interior for a sleek look and low maintenance. Condo Fees: Includes internet, gas, maintenance, and garbage/snow removal. Ideal for those seeking a convenient and walkable neighborhood. Enjoy the freedom of a car- free lifestyle! Close to restaurants, shopping, public transit, and the Technology Park. Don't miss the opportunity to own a contemporary condo in one of Waterloo's most sought-after neighborhoods. Schedule your showing today! (id:50787)
Homelife/miracle Realty Ltd
66 Bradbury Road
Hamilton (Stoney Creek Mountain), Ontario
Executive Townhouse approx. 2000 sqft, 3 bedroom 2.5 bath. Backing onto greenspace providing great privacy and wonderful views. Spacious open concept Main-floor with modern upgraded hardwood and tile floors. Single car garage with inside entry. Stainless Steel kitchen Appliances. Upper Level laundry with washer/dryer. Tenants to pay Utilities & water heater rental charges. Rental App, References, Employment Ltr, Credit Check required. Non-smokers. Available for immediate possession and for longer term leases. (id:50787)
RE/MAX Aboutowne Realty Corp.
97 Chartwell Circle
Hamilton (Jerome), Ontario
Welcome to 97 Chartwell Circlean elegant 2-storey, all-brick detached home offering 4 spacious bedrooms, 2.5 bathrooms, and approx 2,528 sq ft of impeccably maintained living space. The bright, open-concept main floor showcases gleaming hardwood floors, California shutters, and a chef-inspired kitchen featuring granite countertops, shaker cabinetry, stainless steel appliances, a custom backsplash, and a central island. The inviting living room is anchored by a gas fireplace with a stunning stone surround, built-in cabinetry, and a floating mantleperfect for cozy nights or elegant entertaining. Enjoy the convenience of main floor laundry, ideally positioned near the garage entry. Upstairs, the spacious primary suite includes his-and-hers closets and a luxurious 4-piece ensuite. A secondary bedroom offers ensuite privilege, and every closet in the home features high-end custom organizers. The unspoiled basement is a blank canvas, ready for your personal touchwith the possibility of creating a separate, self-contained apartment or in-law suite for added flexibility or rental potential. Additional highlights include an oak staircase with wrought iron spindles, maintenance-free backyard, and a double garage with parking for 4+ vehicles. Situated on a wide, quiet street in a prestigious neighborhood close to highways, public transit, schools, and all amenities, this home combines comfort, style, and outstanding potential. (id:50787)
RE/MAX Real Estate Centre Inc.
27 Newman Place
Halton Hills (Georgetown), Ontario
PRIDE OF OWNERSHIP is the best way to describe this rarely offered maintenance free all brick bungalow on a ravine in a family friendly quiet court in Georgetown! Enjoy the serenity sitting on your Trex composite deck, sipping coffee and listening to the birds singing while enjoying the relaxing view. As you enter this 3+1 bedroom, 3 bathroom through the new front door (2022) into the expansive open concept one floor living, you will enjoy hardwood floors, large new windows (2020) with transferable lifetime guarantee, allowing all the natural light in to your heart's content. The inviting family room features a cozy gas fireplace, and an easy flow into the eat in kitchen area. From the kitchen you will access your backyard paradise equipped with a gas Prestige 500 BBQ for all your entertainment needs. The main floor also includes a wonderful combination of living and dining room (with a spectacular coffered ceiling) for those large family gatherings. This wonderful home boasts 3 generous size bedrooms with fresh broadloom and paint (2023). Both bathrooms on the main level have been newly refreshed (2021), The basement comes equipped with a 4th bedroom and 3 piece bathroom (2020). The remainder of the unspoiled basement with a huge picture window awaits your finishing touches. The double car garage, new doors (2021) with ample storage has direct entry into the main floor laundry room with new washer & dryer (2023) New Furnace & Air conditioner (2020) This home is centrally located close to downtown shops, the hospital, churches and parks. You can also walk the scenic trail right behind the house. This fantastic bungalow is the one you will want to call HOME. Book your private viewing TODAY!! (id:50787)
RE/MAX Real Estate Centre Inc.
31 Holyrood Crescent
Vaughan (Kleinburg), Ontario
Welcome to this exquisite contemporary end-unit townhome in the highly desirable community of Kleinburg! This beautifully designed home offers the perfect blend of modern elegance and functional living, ideal for families and professionals alike. Featuring an open-concept layout, high ceilings, and large windows throughout, with a bright and spacious design that includes seamless flow -- perfect for entertaining or everyday living. Boasting 3 generously sized bedrooms with ample closet space, including a serene primary suite and +1 versatile room ideal for a home office, guest suite, or media space. The gourmet kitchen features sleek cabinetry, stainless steel appliances, quartz countertops, and a large island for culinary creativity. Take advantage of the end-unit advantage! Extra privacy, enhanced curb appeal, and an abundance of natural light! It is one of the few townhomes in this pocket that offers garage access and access to the rear of the home with outdoor space. Situated in a prime location in the prestigious Kleinburg community, it is close to charming shops, fine dining, parks, schools, and easy access to highways. This beautifully designed home is the epitome of contemporary living in one of Vaughan's most sought-after neighbourhoods. Don't miss the opportunity to make it yours! (id:50787)
RE/MAX Noblecorp Real Estate
303 - 131 Clapperton Street
Barrie (Wellington), Ontario
YOUR IDEAL CONDO IN BARRIE'S VIBRANT DOWNTOWN RENOVATED & READY FOR YOU! Welcome to 131 Clapperton Street, Unit 303, a fully renovated 1,000 sq ft corner condo that's all about comfort, style, and a location you'll love. Located in Walnut Grove, this condo is just a short walk to all the best parts of downtown Barrie, including the Farmers' Market, City Hall, parks, and dining options, with the peaceful shores of Kempenfelt Bay nearby. Plus, commuting is easy with quick access to Highway 400. Inside, you'll find a bright, open-concept space with tons of natural light pouring in through the large windows. The cozy gas fireplace with a stone surround adds a touch of warmth, making this a place you'll love coming home to. The kitchen is a real highlight, featuring white cabinetry, sleek quartz countertops, a subway tile backsplash, and stainless steel appliances. There's also a custom breakfast bar with seating, perfect for a quick meal or hanging out with friends. Step out onto your balcony to relax and enjoy a BBQ or simply unwind after a long day. The condo offers two spacious bedrooms with plenty of closet space and a freshly updated 4-piece bathroom. With in-suite laundry and a Cool King ductless air and heat system for year-round comfort, this condo is as practical as it is stylish. The building has great amenities, too, including a common room with a pool table, a recreation space, visitor parking, and a water softener. You'll also have a surface parking space and a storage locker. Don't miss your chance to own this fantastic condo in a vibrant part of Barrie. (id:50787)
RE/MAX Hallmark Peggy Hill Group Realty








