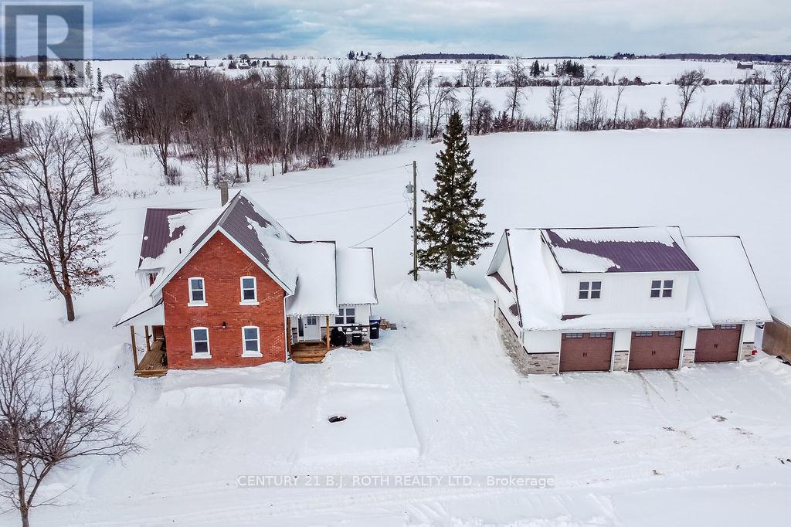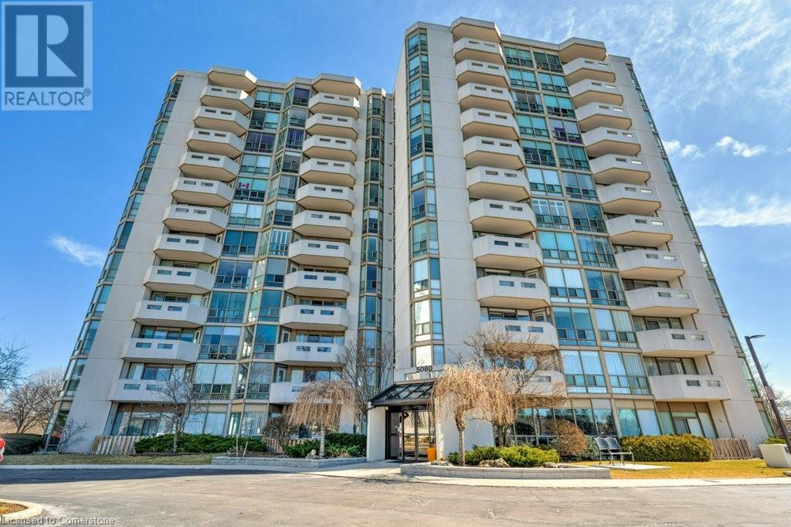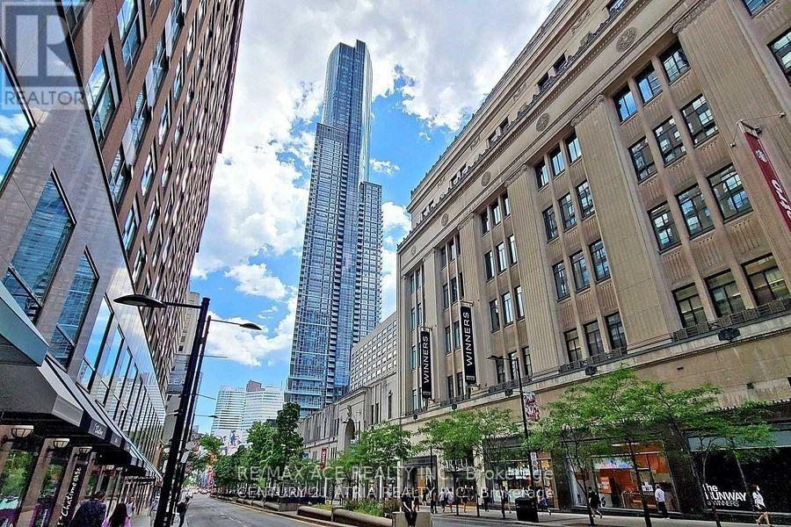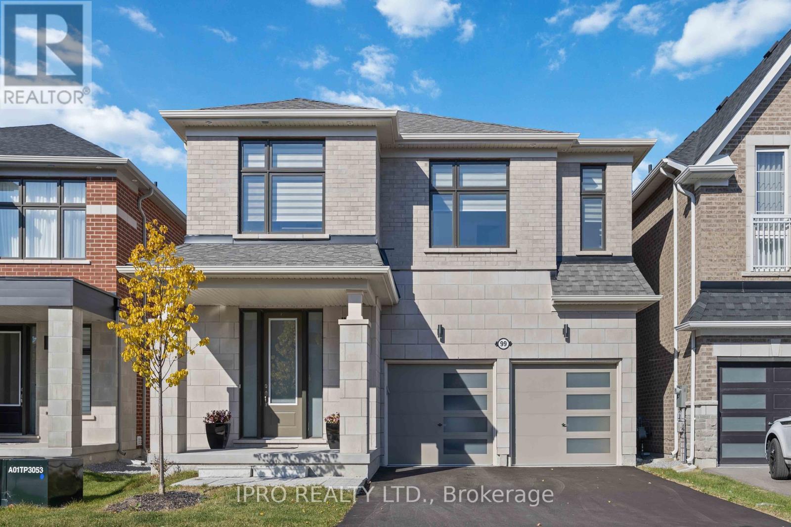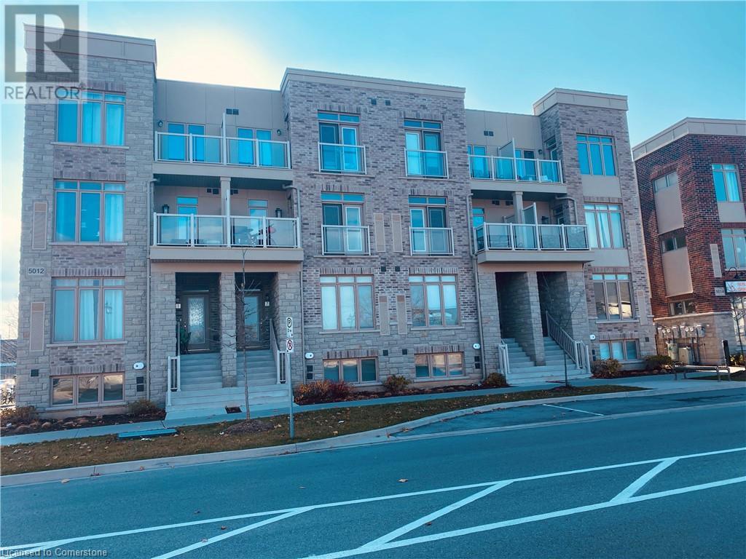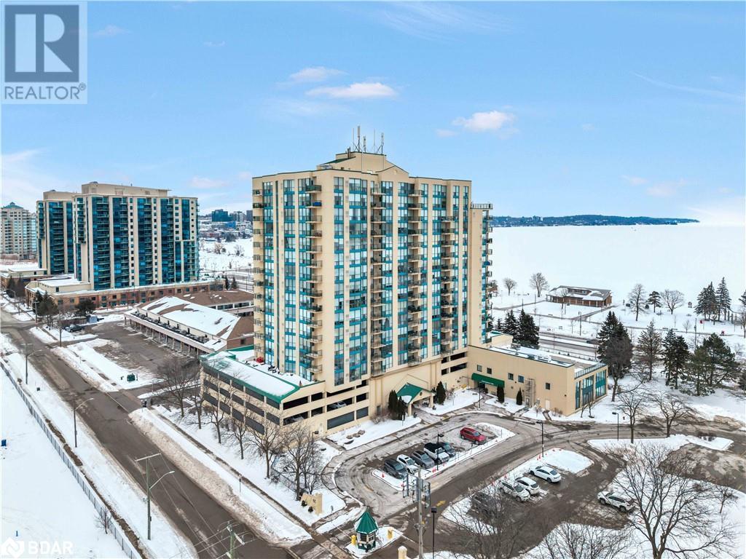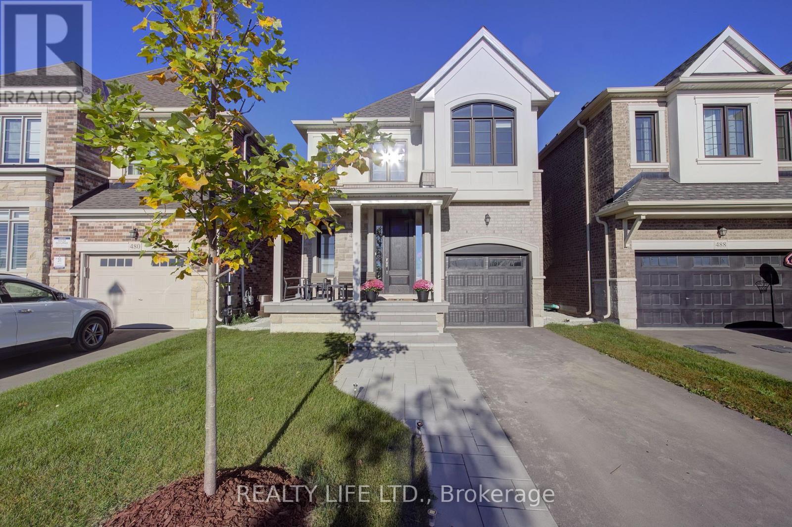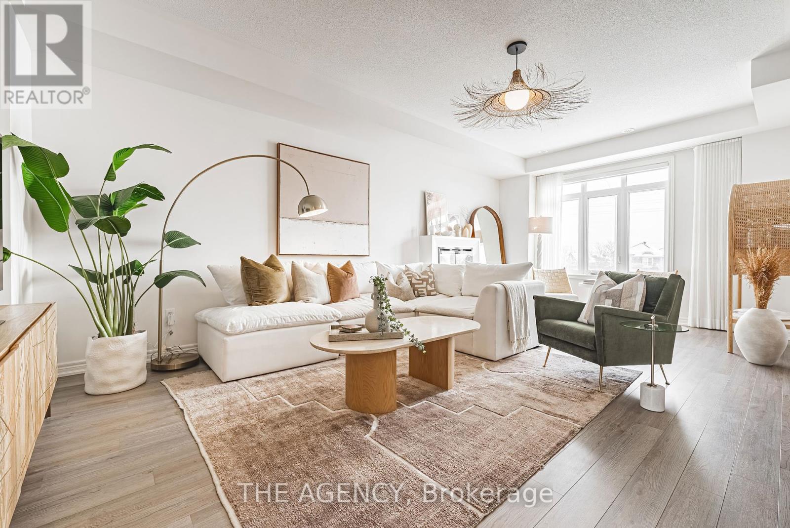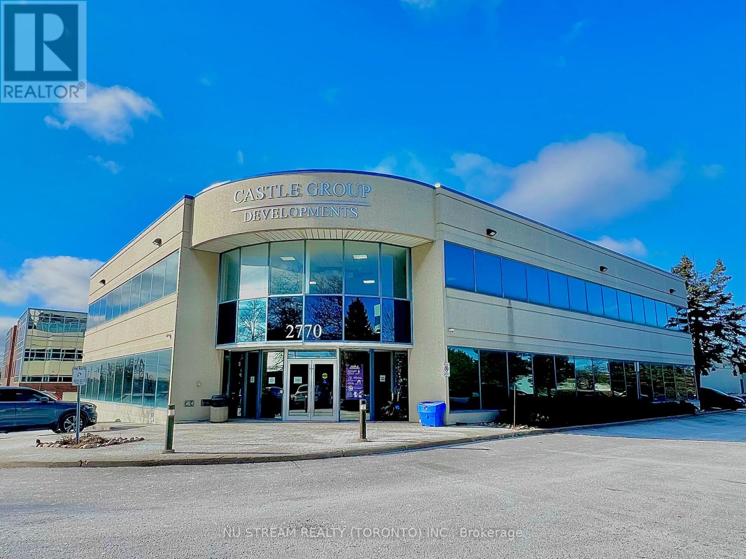1153 Glengarry Landing Road S
Springwater (Minesing), Ontario
Escape to the peace and beauty of country living in this bright and beautifully updated century home, nestled on just under an acre surrounded by sprawling farmland. Take in breathtaking sunrises and sunsets from the large windows that fill the home with natural light. Recent upgrades include a durable metal roof, updated plumbing, insulation, electrical, a modern kitchen, bathrooms, flooring, most windows, and brand-new appliances (2022). The expansive property offers ample outdoor space for gardening, relaxation, and entertaining. A newly constructed driveway with 3/4 clear decorative stone, a custom-made fire pit, and exciting additions such as a 43x30 insulated detached garage with a second-story loft, a 253 sq/ft mudroom/laundry room, and a 96 sq/ft covered front porch add endless potential. Additional improvements include a new water system with a water softener, UV light, and sulfur/iron filter, as well as a propane furnace and central air conditioner for year-round comfort. Situated on a quiet country road, this home is conveniently located near Barrie, Wasaga Beach, and Angus, plus just a short drive to outdoor activities like hiking, skiing, and golf. Don't miss your opportunity to experience the tranquillity of the countryside while staying close to everything you need! (id:50787)
Century 21 B.j. Roth Realty Ltd.
5080 Pinedale Avenue Unit# 207
Burlington, Ontario
LOCATION, LOCATION, LOCATION CLOSE TO LAKE ONTARIO AND THE OAKVILLE BORDER! CENTRALLY SITUATED ON THE SECOND FLOOR OF THE MIDDLE BUILDING IN BEAUTIFUL PINEDALE ESTATES CONDO COMPLEX. THIS TWO BEDROOM TWO BATHROOM UNIT IS ONLY A FEW MINUTES WALK TO ALL OF THE GREAT AMENITIES IN THIS BUILDING: POOL, SAUNA, GOLF PRACTICE AREA, BILLIARDS ROOM, WHIRLPOOL, EXERCISE ROOM, LIBRARY, PARTY ROOM, UNDERGROUND PARKING AND STORAGE LOCKER. VERY POPULAR NIPIGON MODEL WITH A PREFERRED SECOND FLOOR LOCATION-NO NEED TO RELY ON THE ELEVATOR! PRIVATE BALCONY WITH A GREAT VIEW OF A GROVE OF MATURE PINE AND DECIDUOUS TREES, BIRDS, WILDLIFE AND LOVELY SUNSETS. THE MASTER BEDROOM OFFERS A 4 PIECE ENSUITE BATHROOM AND SLIDING DOOR ACCESS TO A LARGE, BRIGHT SUNROOM/ DEN/OFFICE WITH ACCESS TO THE BALCONY AS WELL. GREAT WALK-SCORE LOCATION CLOSE TO SHOPPING IN APPLEY MALL AND PUBLIC TRANSPORTATION. APPLEBY GO STATION, (id:50787)
Right At Home Realty
309 - 181 Sheppard Avenue
Toronto (Willowdale East), Ontario
Welcome to 181 Sheppard East. This Stunning Property Is An East Facing Unit. The Opportunity To Live In This Luxurious Property Is Unique. It Has An Efficient Layout With High End Finishes And An Open Balcony. This Unit Has Beautiful High Ceilings And Upgrades Throughout. This Studio Unit Is An Incredible Find! Excellent Location, Close To Yonge Sheppard subway station,Restaurants, Banks, Cineplex Theatre, Toronto Public Library, Elementary School, High School, Close To Hwy 401. (id:50787)
The Condo Store Realty Inc.
702 - 386 Yonge Street
Toronto (Bay Street Corridor), Ontario
High Demand Aura Building, Se-Corner Suite With One Of The Best 2 Bed + Den Layouts. 1056 Sqft + 180 Sqft Wraparound Balcony. Open-Concept, Modern Kitchen W/ Granite Countertop, Centre Island. Additional Den Is Perfect For A Home Office Or The 3rd Bedroom, Direct Access To Subway, Conveniently Located Close To Uoft, Ryerson, Hospitals. Nothing Beats The Convenience Of Aura! (id:50787)
RE/MAX Ace Realty Inc.
618 - 9 Clegg Road
Markham (Unionville), Ontario
Luxury French-style condo in Markham Centre at Warden & Hwy 7! This 2-bedroom unit features a functional layout with separated bedrooms, an open-concept living space, and elegant finishes. Enjoy top-tier amenities, steps to Downtown Markham, shops, dining, transit, and top schools. Easy access to Hwy 404/407 & GO Station. Dont miss this rare opportunity! (id:50787)
Homelife Landmark Realty Inc.
29 Corning Road
Toronto (Don Valley Village), Ontario
Fully Professional Renovated, Bright & Spacious Family Home In The Highly Desirable Neighbourhood! Chef Inspired New Custom Kitchen with Built-In S/S Appliances, Quartz Countertops, centre island, custom made cabinetry, eat-in breakfast over looking family room, electric fireplace & W/O to backyard. Open Concept Living & Dining Room, Hardwood floors throughout, pot lights, Interlock Driveway, Close to Hwys, hospital, schools, parks and shopping centre. **EXTRAS** All Elf, Garage Door Opener, Washer And Dryer ( 2022). Stove, Fridge, hood fan (2024) (id:50787)
Real One Realty Inc.
99 Black Walnut Court
Aurora (Aurora Estates), Ontario
Short term rental till February 2026. luxury living in the prestigious community Sought After South Aurora, Modern embodies sophistication and comfort*** No Backing Neighbours, On A Quiet Circle! Soaring 10' Ceiling-Main Flr, 9' Ceiling-2nd Flr & Upgraded 9' Ceiling. 2 bedrooms with Ensuites , His/Her W/I Closets In Primary Brm / Lrg 5 Pc Primary Ensuite W/Free-Standing Tub, Double Sinks & Frameless Glass Shower. A modern open concept Kitchen W/Large Island with designer touches such as a custom gas fireplace. Basement unfinished, has separated entrance, owner uses it for storage. (id:50787)
Ipro Realty Ltd.
1926 Jim Hebb Way E
London, Ontario
This beautiful house in the highly desirable community Gates of Hyde Park, features many upgrades. This 3 bedroom house has Luxurious ensuites & Modern light fixtures, oversized lot (over 70 feet across the rear!) offering a fenced-in backyard complete with a concrete patio which is perfect for summer entertaining. Located near great schools, shopping centres, & Public transport. (id:50787)
Home Choice Realty Inc.
9000 Jane Street Unit# 1125
Vaughan, Ontario
Experience luxury living in the heart of Vaughan at Charisma Condo West Tower. This stunning 1-bedroom plus den, 2-bathroom condo offers 655 sqft of space and breathtaking views, providing an ideal blend of comfort and style. Located just minutes from Vaughan Mills Shopping Centre, public transit, major highways (400 & 407), York University, Cortellucci Hospital, Canada's Wonderland, and a wide selection of dining and entertainment options, this prime location offers unbeatable convenience whether you're commuting or enjoying leisurely outings. Inside, the condo features large windows that flood the space with natural light, 9-foot ceilings, a balcony with panoramic views, and modern finishes that create a bright, airy atmosphere perfect for relaxation and entertaining. The Charisma Condo offers an array of amenities, including an outdoor pool, rooftop terrace, fully equipped gym, theatre room, games room, and 24-hour concierge service. With one parking spot and a locker included, this condo is ideal for comfortable and sophisticated living and the perfect place to call home. (id:50787)
Century 21 Millennium Inc
581 Plains Road E Unit# B
Burlington, Ontario
Well-maintained office building located in the west end of Aldershot. 1236 sf available which includes front office space with washroom and frontage on Plains Rd plus back area closest to parking. High traffic area. Close proximity to the QEW, Hwys 403 and 407, Aldershot GO Station and many amenities. Easily accessible by public transit. Rent includes utilities and TMI and is on a net lease document. A further 550 sf adjacent unit may be possible July 1st/25 expanding to create a 1800sf main floor space. MXG zoning allows for many uses! (id:50787)
RE/MAX Escarpment Realty Inc.
5012 Serena Drive Unit# 15
Beamsville, Ontario
Experience modern comfort in this sleek 770sqft main floor end unit condo nestled in the heart of Beamsville. Boasting contemporary & convenience, this 1 bed, 1 bath residence offers a prime location close to downtown amenities. Built 5 years ago, its immaculate interiors showcase a spacious layout with additional windows, one designated parking spot and two covered entrances with accompanying porches. Whether you're seeking a cozy retreat or an investment opportunity, this condo presents an ideal blend of style, functionality, and proximity to urban convenience. (id:50787)
Royal LePage NRC Realty
83 Walnut Street S
Hamilton, Ontario
Busy location convenience store with incredible incomes! Spacious inside, you have the opportunity to add another business: food, sewing service... You also can enlarge your vape business. ATM inside, ice cream freezer. walking in coolers. The tenant will pay the rent $2900 monthly , utilities and their own insurance. It's ready for you to success your goals. (id:50787)
Right At Home Realty
65 Ellen Street Unit# 1406
Barrie, Ontario
Have you ever dreamed of waking up to waterfront views every morning? At 65 Ellen Street, that dream becomes reality. Welcome to Marina Bay Condominiums, where breathtaking lake views and city convenience come together. This 1,151 sq. ft, 2-bedroom, 2-bathroom condo offers a bright and spacious layout designed for comfortable living. The open-concept living and dining area flows seamlessly to a private balcony perfect for enjoying your morning coffee while soaking in all of the views. The kitchen was updated in 2010 with timeless oak countertops and offers plenty of storage and workspace.The primary bedroom is generously sized, featuring a private ensuite. The second bedroom is perfect for guests or a home office, with easy access to a second full bathroom. In-suite laundry adds everyday convenience. Marina Bay Condos offers a secure, well-maintained building with amazing amenities, including an indoor pool, hot tub, sauna, gym, and party room. Covered parking, and ample visitor parking add to the convenience. Step outside to enjoy Barries waterfront trails, marina, downtown shops, and restaurants all just moments away. For those looking for a move-in-ready option, the seller is open to negotiating a fully furnished sale. Don't miss this opportunity to experience the best of waterfront living! Marina Bay Condos offers a secure, well-maintained building with top-tier amenities, including an indoor pool, hot tub, sauna, gym, and party room. Covered parking, a car wash, and ample visitor parking add to the convenience. Step outside to enjoy Barrie’s waterfront trails, marina, downtown shops, and restaurants—all just moments away. For those looking for a move-in-ready option, the seller is open to negotiating a fully furnished sale. Don’t miss this opportunity to experience the best of waterfront living! (id:50787)
Century 21 B.j. Roth Realty Ltd. Brokerage
6945 Meadowvale Town Centre Circle
Mississauga (Meadowvale), Ontario
Introducing prime mixed-use development land located in the heart of Mississauga, Ontario. This fantastic 0.94-acre property sits adjacent to First Capitals bustling Meadowvale Town Centre and Mississauga transit bus terminal, offering exceptional visibility and access. With an official plan designated for mixed-use, the site holds incredible potential for a variety of projects. Its strategic location steps away from Winston Churchill Blvd. and Aquitaine Ave. provides convenient access to major transportation routes, including Highways 401 and 407, ensuring ease of connectivity. This is a great opportunity for developers looking to capitalize on a high-demand area with tremendous growth potential. Offer Submission due date on March 31, 2025 at 5:00 PM. Please note this is vacant land which does not include the place of worship building adjacent to the property. (id:50787)
Royal LePage Your Community Realty
484 Thornborrow Court
Milton (1039 - Mi Rural Milton), Ontario
Luxurious 4 Bdrm 3 Bathroom Detached Home-Great Curb Appeal! Desirable Street - Directly Across From Scenic Pond. Many Upgrades $$$ & Elegant Details! Prime Milton Location - Walker Community. Superb Floor Plan. Bright & Spacious Gourmet Kitchen W/Breakfast Bar Island, Granite Counters & Stainless Steel Appliances. Open Concept Design. Walkout From Kitchen To Fenced Yard With Stone Patio & B.B.Q. Gas Line. Three Modern Bathrooms. Beautiful Hardwood Floors! Modern Staircase With Metal Pickets. Large Primary Bedroom With His & Hers Closets & Spa Like 5Pc Ensuite (Separate Seamless Glass Shower, Soaker Tub, & His/Hers Sinks). High Basement With Windows. Ideal For Entertaining! Gas Fireplace. Convenient Entrance From Garage Into Home. Beautifully Landscaped Yard-Attractive Large Backyard Stone Patio, Stone Front Porch, & Front And Side Stone Walkways. Shows Well! (id:50787)
Realty Life Ltd.
506 - 1063 Douglas Mccurdy Comm
Mississauga (Port Credit), Ontario
Stunning 1 Bedroom + Den Condo With 2 Washrooms, Den Could Be Use As A Second Bedroom Features Luxury Finishes Throughout! 802Sqft + 45Sqft Balcony Per Builder, 9Ft Smooth Ceiling, All Wood Flooring, A Modern Kitchen With Upgraded Cabinetry, S/S Appliances, Quartz Countertops & Centre Island. Spacious Prime Bedroom With Ensuite! Includes Underground One Parking And One Locker On The Same Level, Enjoy Breathtaking Unobstructed View Of Cn Tower And Lake View. (id:50787)
Sam Mcdadi Real Estate Inc.
525 Dundas Street E
Oakville (1010 - Jm Joshua Meadows), Ontario
Welcome to this stunning freehold executive townhome in desirable North Oakville with over $45000 in luxury upgrades. Offering over 2000 sq. ft. of beautifully designed living space, plus a ready-to-finish basement for extra storage or recreation. This modern home features 4 bedrooms, 4 bathrooms, 2 Private balconies and a double garage with parking for 4 vehicles. Designed for peace, comfort, and zen, this home is more than just a place, it's your sanctuary. From the moment you walk through the door, youll feel a sense of calm wash over you.The bright, open-concept living and dining area is flooded with natural light from large windows, offering stunning sunrises. Picture yourself sipping your morning coffee as the golden rays fill your space. for added convenience, the family room, breakfast area, and primary bedroom feature automated shades The upgraded gourmet kitchen boasts premium stainless steel appliances, a gas stove, elegant two-tone cabinetry, and modern brass finishes. The high-end quartz countertops extend seamlessly into a full quartz backsplash, while the large waterfall island is the perfect spot for gathering with family and friends. The breakfast area leads to a spacious deck perfect for evening relaxation, weekend BBQs, and intimate gatherings. With a gas line installed, hosting outdoor get-togethers has never been easier. The inviting family room offers a cozy ambiance with a large window and stylish wall-mounted electric fireplace. Additional upgrades include automated shades, modern flooring, custom light fixtures and premium hardware finishes. Located in a prime North Oakville community, this home is just minutes from major highways (403 & 407), scenic trails, top-rated schools, grocery stores, shops, and restaurants. This is your chance to own a beautifully designed modern home that offers not only style and function but also a true sense of serenity because you deserve a home that feels as good as it looks. (id:50787)
The Agency
28 Thoroughbred Drive
Oro-Medonte, Ontario
Impressive family home on large one acre lot located in BRAESTONE ESTATES, one of Oro-Medonte's most coveted communities. Large lots and modern farmhouse inspired home designs. Over 3,300 sf plus a fin walk-out basement, this home has 4+1 bedrms and 5 baths. Coach house with 3 pc bath above 3 car garage offers a great space to work from home. Bell Fibe highspeed. The coach house also makes a great recreational space or private guest quarters. The open concept kitchen, dining area, and great room stretch across the rear of the home. Kitchen has Quartz counters. The vaulted ceiling in the Great Room has a rustic gas fireplace. W/O to a large covered rear deck. Primary suite features a walk-in closet and 5 pc ens. The 2nd bedrm on the main level has a walk-in closet. Upstairs you'll find 2 generously sized family bedrooms that share a 5 pc bath. The basement features a huge rec room bathed in natural light, an exercise room, a bedroom and 3 pc bath. Braestone offers unique on-site amenities including; Kms of walking trails-winter groomed for snowshoeing, Access to Braestone Farm for Fruits/Veggies/Pond Skating/Baseball/Sugar Shack/Horse Paddocks/Artisan Farming. Enjoy a true sense of community, where neighbours become true friends and enjoy countless activities together. Multiple golf courses nearby, Vetta Spa, Bike trails, Skiing at Mount St. Louis and Horseshoe, Restaurants and Shopping nearby. Just one hour north of Toronto between Barrie and Orillia. (id:50787)
RE/MAX Hallmark Chay Realty
101 - 2770 14th Avenue
Markham (Milliken Mills West), Ontario
Ground Floor Office Suite with Ample Natural Light!Located in the heart of Central Markham, near Hwy 407 and 404, this ground-floor suite offers a versatile layout suitable for a variety of business needs. The current layout includes a large open area with a versatile spacious room suitable for private office, lab, treatment room and many other uses.Tenants have the flexibility to propose layout modifications to tailor the space to their specific requirements. Elevate your business presence in this bright, inviting space! TMI includes utilities (hydro, water, and gas). EMP-BP zoning allows for various commercial uses, including business offices, studios, and personal services. The building has 200 plus surface level parking and 24 hours security cameras.Current tenants include (Dental lab, RMT massage therapists, Real Estate Offices, Real Estate Developers, International Digital Scanner Company) (id:50787)
Nu Stream Realty (Toronto) Inc.
204 - 2770 14th Avenue
Markham (Milliken Mills West), Ontario
Prime Second-Floor Office Suite in Central Markham! Located near Hwy 407 and 404, this suite offers excellent visibility right outside the elevator, accessed through a stylish lobby. It features a spacious reception area and four versatile rooms suitable for offices, treatment rooms, labs and many other uses. A corner room offers extra space, natural light, and abundant windows - ideal for an executive office or conference room. Elevate your business presence in this bright, inviting space! TMI includes utilities (hydro, water, and gas). EMP-BP zoning allows for various commercial uses, including business offices, studios, and personal services. The building has 200 plus surface level parking and 24 hours security cameras.Current tenants include (Dental lab, RMT massage therapists, Real Estate Offices, Real Estate Developers, International Digital Scanner Company). (id:50787)
Nu Stream Realty (Toronto) Inc.
42 Willoughby Place
Clarington (Bowmanville), Ontario
Welcome to 42 Willoughby Place! A stunning move-in-ready, all-brick two-storey home situated on a quiet cul-de-sac without a sidewalk. Thoughtfully upgraded with modern finishes, this home is designed for both comfort and style. The gourmet kitchen boasts upgraded cabinetry with extended uppers, quartz countertops, an elegant backsplash, a spacious island, and crown molding throughout. Pot lights enhance the ambiance, making it perfect for cooking and entertaining. The main level features ceramic flooring in the hallway, stained oak stairs with upgraded metal pickets and railings, and engineered stained oak flooring throughout. With a separate family room, living room, kitchen, breakfast area, and formal dining room, there's plenty of space for both relaxation and entertaining. The spacious bedrooms provide comfort, while the laundry room features upgraded countertops and cabinets. A double-car garage offers ample storage and space, with a separate entrance from the garage to the basement. Additional features include eight security cameras, a Nest thermostat, a modern electric fireplace with customizable colors, stylish window coverings, upgraded lighting fixtures, and an outdoor above ground pool that can also be used as a sandpit for recreation. Nestled in historic downtown Bowmanville, this home provides easy access to walking and biking trails, top-rated schools, and shopping. Don't miss this incredible opportunity! Book your showing today! (id:50787)
Mcnaught Real Estate
Rear - 209 Kendal Avenue
Oshawa (O'neill), Ontario
Discover Urban Living At Its Finest In This Completely Renovated, Unique 2 Bedroom, 1 Bathroom Legal Accessory Apartment On Kendal Avenue In Oshawa. Main Floor Features Two Bright Bedrooms, East Bedroom Offering 2 Large Windows, West Bedroom Including Laundry Hookups, Plus Modern Bathroom With Walk In Tiled Shower. Upstairs, Open Concept Kitchen And Sitting Area, Boasting New Appliances, Ample Cupboard Space, Vinyl Flooring, Air Conditioning For Year Round Comfort. Located Conveniently Close To The Riston And Adelaide's Costco Shopping Complex And Within Walking Distance Of Oshawa Hospital, Includes One Parking Spot. Tenants Are Responsible For 35% Of The Utilities, Snow/Ice Removal, Landscaping. (id:50787)
Royal LePage Real Estate Services Ltd.
215 - 4438 Sheppard Avenue E
Toronto (Agincourt South-Malvern West), Ontario
Prime Location! Oriental Centre Offers A Diverse Mixture Of Businesses & Foot Traffic. Located On The 2ndFloor Adjacent To The Food Court Where Crowds Flock For Lunch & Dinner. Over 1,000 Sqft Ideal for Tutoring, Front Office, Studios, Spas, Retail, Fashion, Beauty, Nail Or Hair Salons. Bright Sun Lit And Spacious Corner Unit Directly Facing Sheppard & Brimley Intersection. 200AMP Electrical Power Readily Installed, Verify of Business But not Food Related/Restaurant! (id:50787)
RE/MAX Ultimate Realty Inc.
6346 Clemens Road
Clarington (Bowmanville), Ontario
Extraordinary Country Estate! A One-of-a-Kind Retreat on 10 Breathtaking Acres! Experience the Pinnacle of Country Living in This Newly Built, Custom Bungalow, with Sweeping Pastoral Views of Rolling Hills, Horse Pastures, and Lush Orchards. Inside, Every Detail Exudes Elegance, From Soaring 18-Foot Ceilings and Clerestory Windows to Engineered Hardwood Flooring Throughout. The Stunning Designer Kitchen is First Class, Featuring a Top-of-the-Line La Cornue Range, an Integrated SubZero Refrigerator, and Fantastic 8' by 5' Island with Honed Porcelain Waterfall Countertops. The Open-Concept Design is Flooded With Natural Light with Floor-to-Ceiling Windows in Nearly Every Room. Multiple Walkouts Access the Expansive Composite Deck that Spans the Entire Back of the Home.The Thoughtfully Designed Layout is Perfect for Families and Entertainers Alike, Offering Spacious Bedrooms with Custom Closet Organizers, Spa-Like 5-Piece Bathrooms, and a Stylish Laundry/Boot Room with Custom Built Ins & Waterfall Quartz Counters. Amazing 750 sq. ft. Loft (unfinished) Over Garage, Can Be Reimagined in Endless Ways to Suit a Familys Needs as an Office, Bunk Room, Entertainment Area, Gym, or Completely Separate Living Quarters. Outside, Adventure Awaits! Explore the Manicured Trails on Foot or by ATV, Gather Around the Fire Pit Under the Stars, or Transform the Custom 2,800 sq. ft. Turf Sports Field into your Own Private Skating Rink in the Winter. The Impressive 3-Car Garage, with 10-Foot Doors and Space for up to Five Vehicles, Adds to the Estates Incredible Functionality. With Unparalleled Views and Quality Craftsmanship, This Estate is a Rare Opportunity to Own True Countryside Perfection. EXTRAS: Main floor 2080 S.F. - Finished Walkout Basement 1400 S.F. - Loft over garage 750 S.F. Timber Tech Composite Deck - 2800 S.F. Turf Sports Field - Groomed Trails - Pond - 5 Mins to 407, 7 Mins to DT Bowmanville - Composite Siding - 20 Car Parking - Front Yard Irrigation. (id:50787)
Main Street Realty Ltd.

