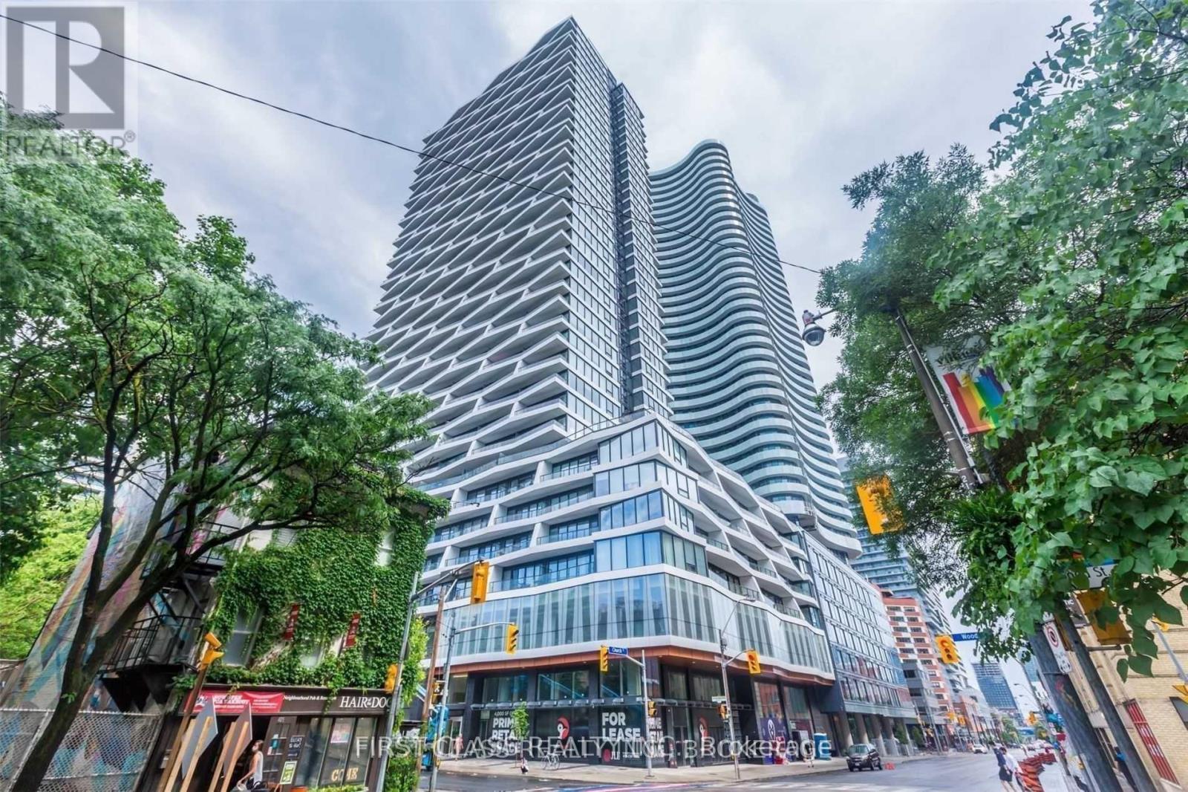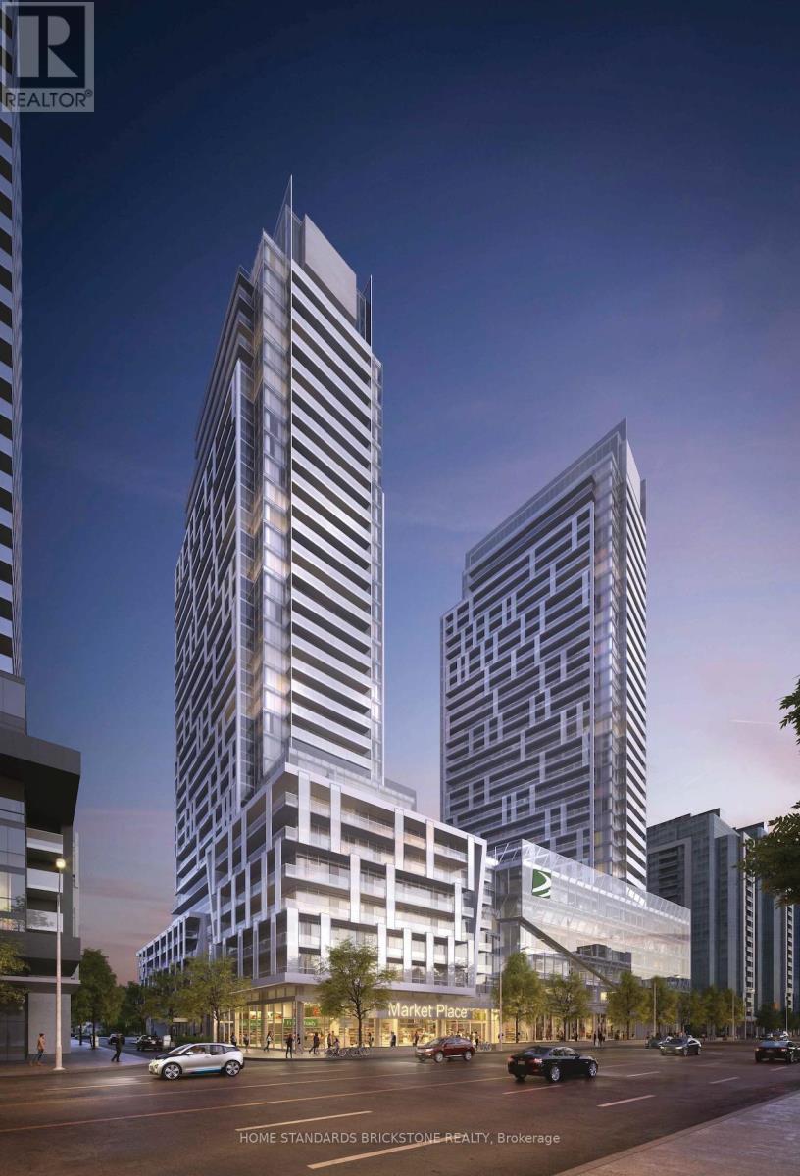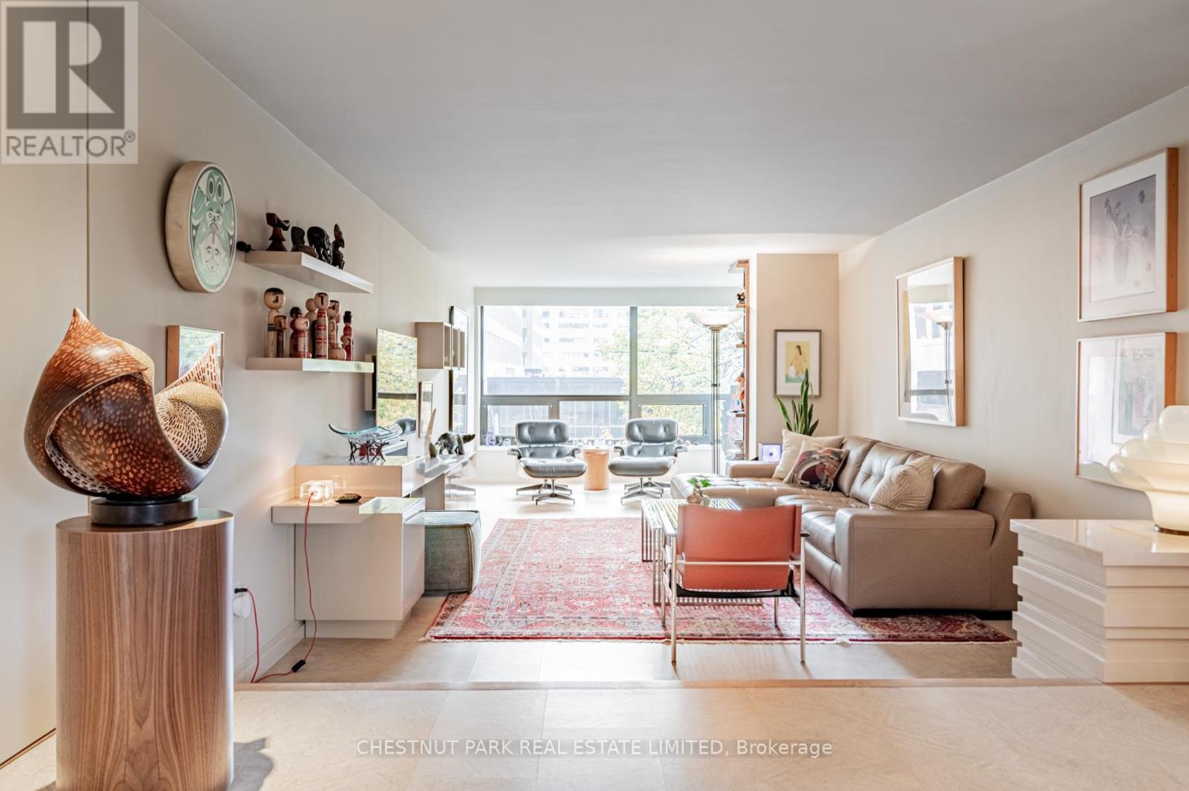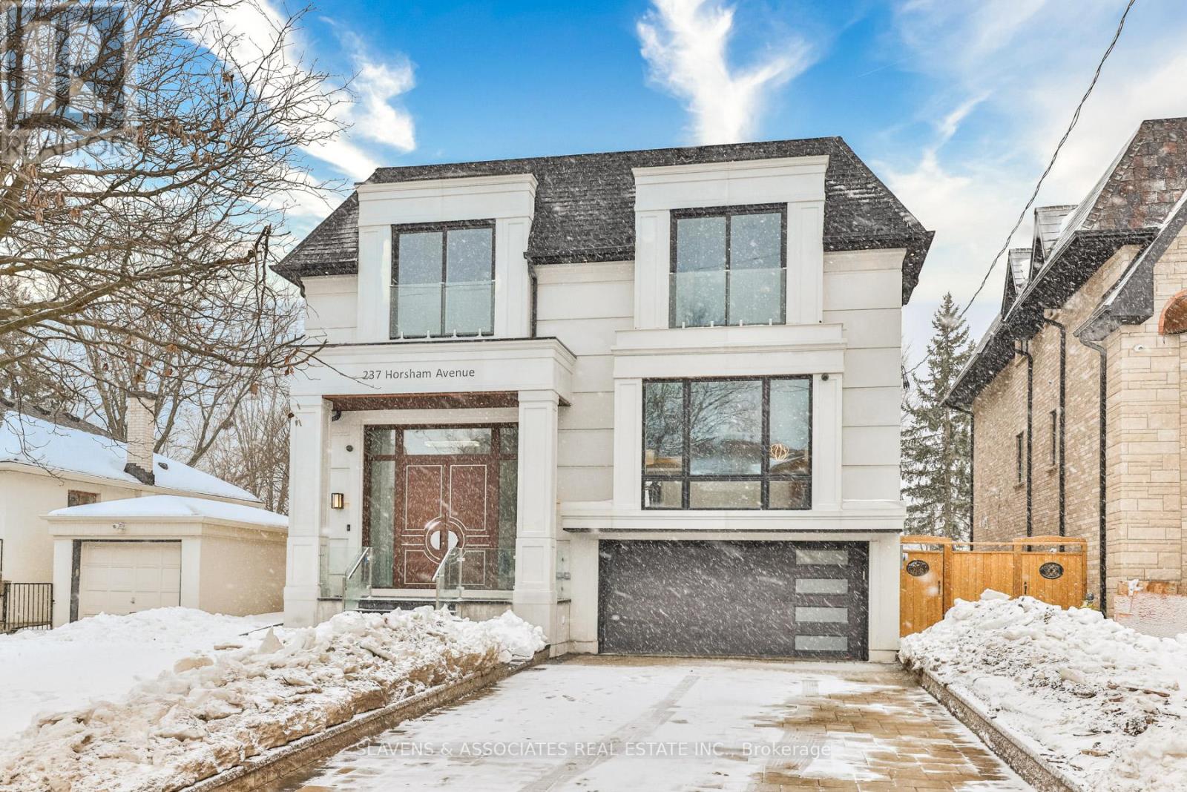272&276 King Edward Avenue
Toronto (Woodbine-Lumsden), Ontario
One of a kind, 3 unit home w/ oversized insulated & tricked out garage w/ gorgeous rooftop terrace in East York. Situated on a desirable corner lot. Comprehensive sound proofing initiatives throughout the units. Live in the owners suite & rent out the other 2. 4 car parking & all units city approved. Enjoy the highest level of quality workmanship. Remarkable blend of modern design & luxurious features. High-end faux wood tile ceramic extremely durable flooring throughout all 3 units. Owners suite has vaulted ceilings, open concept kitchen w/ sleek white lacquer cabinets, undermounted lighting & beautiful backsplash, oversized island w/ b/i micro & ample storage. Custom single stringer staircase leads to gorgeous terrace w/ b/i hot tub, gas line for BBQ & gas line for firepit, large storage cabinets & irrigated turf area for pets. 4 piece ensuite w/ double sinks & 2 person glass shower enclosure. LED lighting system throughout & b/i HEOS wired sound system. The oversized garage is a dream space w/ heated floors. This space can be enjoyed year-round. 3pc bath & wet bar w/ potential for a 4th unit or a luxurious man-cave/workshop. The 276 King Edward units offer a separate entrance with two fantastic 2 bdrm suites w/ beautifully updated interiors. High vaulted ceilings on upper unit. Upper unit has 4 pc bath, lower unit has 3pc bath. Both kitchens come equipped w/ stainless steel appliances. Previously rented for a combined income of $5,000 per month (plus hydro), both suites are currently vacant, offering endless possibilities for new owners. Each suite has its own washer & dryer. These suites are ideal for rental income or multi generational accommodations. This home offers the best of both worlds: luxurious living & excellent rental income potential. Whether you're looking for a spacious home w/ modern amenities or an investment property w/ income-generating opportunities, this property has it all! (id:50787)
RE/MAX Hallmark Realty Ltd.
818 - 1029 King Street W
Toronto (Niagara), Ontario
Live And Work In This Bright King West 2-Storey Loft. Parking And Locker Included! The Boutique Electra Lofts. Exposed Concrete Ceilings? Yes Please! 2-Storey? Yup! Smothered In Sunlight With An Open Layout, Soaring 19 Living/Dining Ceiling And A Modern Convenient Living Space With Over 800sf. Walk-Out to The Large Balcony From the Living Room Where You Can Dine Or Chill. Enjoy Cooking In The Modern Kitchen With Terrific Storage And Counter Space. Eat, Visit Or Work At The Kitchen Breakfast Bar. Main Floor 3pc Washroom With A Walk-In Shower. Front Foyer Closet With Storage Access. Enjoy A Peaceful Sleep In The 2nd Floor Primary Bedroom With A Walk-In Closet. Check Out the 2nd Floor 4pc Washroom With A Separate Laundry Room. Who Doesn't Love A Good Soak In A Bathtub! A Terrific Office/Den/Nursery Space Adjacent To The Bedroom. No Grass To Cut. No Snow To Shovel. Just Move-In And Show Off This King West Baby! Oh...And Attention Investors. This Building And Location Is A Must-Have **Just Professionally Painted**. **Just Professionally Cleaned**. **New Designer LED Fixtures**. Walk Outside And Enjoy All That King West Has To Offer. TTC Out Front. Everything Nearby Neighbourhood: Parks, Groceries, Restaurants, Liberty Village, Entertainment District, The Harbourfront, Bike Paths, Access To Highways (id:50787)
RE/MAX Hallmark Realty Ltd.
N442 - 7 Golden Lion Heights
Toronto (Newtonbrook East), Ontario
Modern condo unit in the heart of North York. Spacious 2 bedroom + den unit with functional layout. A bed can fit in the den. One parking space included, plus WIFI internet. Located steps from Finch TTC subway station, YRT station, restaurants, and shops. A must-see! The photos were taken before the tenant occupied the unit. (id:50787)
Home Standards Brickstone Realty
2310 - 85 Wood Street
Toronto (Church-Yonge Corridor), Ontario
Luxury Axis Condo Built By Centrecourt!!! 1+Den Unit (Den Can Be Used As A 2nd Bedroom) Located At Church/Carlton. Floor To Ceiling Windows, Laminated Floor, Open Kitchen With Granite Countertop, Integrated European Appliances, 24 Hrs Concierge, Steps To Subway, TTC, Loblaws, Shops & Restaurants. Walking Distance To U Of T & Ryerson. (id:50787)
First Class Realty Inc.
1702 - 2221 Yonge Street
Toronto (Mount Pleasant West), Ontario
Bright And Sunny, Northeast Corner Unit At 2221 Yonge! With Loads Of Large Windows And A Wraparound Balcony To Keep Things Airy, This Split 2-Bedroom Layout Also Keeps Things Functional With A 4Pc Ensuite, A Full 2nd Washroom And Walk-In Closet. Located In The Most Central Location Of Toronto That Is Yonge-Eglinton, Be Close To Convenient Amenities Such As Ttc Subway, Lrt (Coming Soon), Farm Boy, Metro, Lcbo, Coffees, Banks, And Loads Of The Trendy Restaurants And Shops On The Midtown Strip! See It Today! **Wide Plank Laminate Flooring**Roller Shade Window Coverings**Stone Countertops For Kitchen And Washrooms** (id:50787)
Royal LePage Signature Realty
N1009 - 7 Golden Lion Heights
Toronto (Newtonbrook East), Ontario
Welcome to this luxurious 1-bedroom, 1-bath unit at M2M Condos in prime North York. Featuring a functional layout, 9-ft ceilings, floor-to-ceiling windows, and a south-facing balcony with stunning views. Enjoy a sleek kitchen with quartz countertops, built-in appliances, and modern finishes. Steps to Finch TTC, top schools, parks, shops, and restaurants. Building amenities include a gym, yoga studio, sauna, theatre, party room, and 24/7 concierge. Locker included for extra convenience. (id:50787)
Home Standards Brickstone Realty
2407 - 1 Yorkville Avenue
Toronto (Annex), Ontario
Fantastic Location. 1 Yorkville. Excellent Layout. 1+1 with 1 Full Bath. Den Large Enough to be Used as Bedroom, Den Has Closet. Floor-to-Ceiling Windows. Bright & Spacious. 9' Ceilings. Approx. 550 sq.ft. Resort Style Triple A Amenities: 24 hr Concierge & Security, Gym, Outdoor Pool, Cold/Hot Plunge, Spa Lounge, Steam & Sauna, Private Cabanas, Aqua Massage, Outdoor Theatre.Party Rms. (id:50787)
Royal LePage Your Community Realty
306 - 62 Wellesley Street W
Toronto (Bay Street Corridor), Ontario
Bespoke glamour with light filled south, west & north exposures that just dazzle in this bright & versatile, almost 2,000 sf, 2 BR + den/home office or 3 BR. Three open concept sitting rooms & the rare windows on 3 sides are filled with natural light by day, or sparkling drama at night. Sophistication, convenience & smart practicality highlight this impeccable, stunning renovation of 1,979 providing a growing family or chic urbanites an unparalleled blend of comfort & refinement. Curated to perfection, it features tall ceilings, halogens, big walls for art, lg windows for airy views & designer laminates highlighting the calm beauty, sparkling durability & impressively appointed finishes, making this a rare opportunity & exceptional showcase. The living/great rm & south-facing open concept sitting rm, adjoining the separate formal DR, are ideal for cocooning or large-scale entertaining. The gourmet kitchen, with its under-cabinet lighting, full size appliances, stone countertops & dedicated pantry, is splendid for culinary enthusiasts who will love the open waterfall bar to the DR ensuring that the cook is an integral part of all activity. The primary BR, a haven of tranquility, boasts a WICC, spa-like bath & w/o sitting rm. The second or guest BR has spectacular proportions embracing the wrap- around windows of its open sitting rm, with easy access to the stylish 4-pc bath. The 3rd BR doubles as a trophy home office with super B/ins, 2 desks & adjoining tree-framed, open-concept sitting rm. This is an unparalleled vibrant location, steps to Queens Pk, Mink Mile with its international boutiques & top restaurants, U of T, Metropolitan (Ryerson) University, UHN Hospitals (4), lush parks, world-class museums & galleries, indoor food emporiums & 2 subways either north/south or east/west. Downtown (Eatons Centre) & the financial district are walkable. Simply the very best in quality and convenience, this offers an unmatched life-style in which to have your dream home! (id:50787)
Chestnut Park Real Estate Limited
237 Horsham Avenue
Toronto (Willowdale West), Ontario
Breathtaking Custom Home In Luxurious High Demand Willowdale West. Enjoy Approx 6500sqft of Stunning Luxury Living With Approx. 4300sqft on the 1st & 2nd Floors. High-end Lux Finishes/Features Thru-out include: Custom Wall Panelling, Natural Wide Plank H/W Flooring, Feature Fireplaces, Top Of The Line Appliances, Exquisite Kitchen Design, Millwork, Stonework & Private Elevator! The Perfect Blend of Open Concept, Soaring Ceilings, Oversized Windows & Southern Exposure Allow The Natural Light To Flood The Spaces! The 2nd Floor Will Surely Delight With It's Huge Center Skylight, Glorious Primary Bedroom With Spa Style 7pcs Ensuite W/Heating Floor, Sensational W/I Closet, Make-Up Retreat & More! All Bedrooms Have Private Ensuites & W/I Closets. The 2nd Fl Also includes A Thoughtful & Spacious Laundry Rm. The Basement Level Is Sure To Impress With It's Radiant Heated Floors Thru-Out, In-Law Suite with Oversized Private Walk-Out That Fills The Space With Natural Light, 2 Bedrooms, 3pcs Washroom, R/I for 2nd Kitchen & R/I for 2nd Laundry Rm. Can Also Be Used For Rental Income. You Will Also Find A Generous Nanny Suite With 3pcs Ensuite! Excellent Schools: Churchill PS, Willowdale MS, Northview Heights SS. Minutes to 401, TTC, Shops & Restaurants Along Vibrant Yonge St & Sheppard! See Floor Plans & Site Plan Attached. **EXTRAS** Panelled Fridge & Freezer, Miele S/S Oven & Micro, Miele B/I Gas Cooktop W/Hood-Fan, B/I DW, Pot Filler, 2nd SS Gas Range & Hood-Fan in BP, F/L Washer/Dryer, R/I for 2nd Kitchen & Laundry In In-Law Suite. Decor Wine Rack(Dr), 3 Fireplaces. (id:50787)
Slavens & Associates Real Estate Inc.
4603 - 7 Grenville Street
Toronto (Bay Street Corridor), Ontario
Luxury Yc Condo. Aaa Location. Corner 2 Bedrooms 2 Washrooms With 329 Sf Balcony, 66 Floor Year-Round Boundless Swimming Pool, Build-In High-End Appliances, Sky Lounge, Fitness Facility. Located Steps To Ttc Subway And Shops.100 Walk Score. Steps To Subway And The Financial District, Restaurants, University Of Toronto, Hospitals, Eaton Centre, And More. Amazing Amenities, 24Hr Concierge. (id:50787)
Jdl Realty Inc.
1007 - 215 Queen Street W
Toronto (Waterfront Communities), Ontario
Chic North-Facing Studio at Smart House Condos Where Design Meets Functionality ?Welcome to your stylish urban retreat in the heart of downtown Toronto. This thoughtfully designed north-facing studio at Smart House Condominiums features 9-foot ceilings and engineered wood flooring throughout, offering a sleek and modern aesthetic. Enjoy a bright and airy open-concept layout with floor-to-ceiling windows that flood the space with natural light. The contemporary kitchen is equipped with deep custom cabinetry, quartz countertops, and a designer backsplashperfect for both everyday living and entertaining. Steps to TTC subway, universities, financial & entertainment districts, dining, and shopping. Don't miss it! (id:50787)
Jdl Realty Inc.
503 - 2603 Bathurst Street
Toronto (Forest Hill North), Ontario
Imagine for a moment that you could acquire a beautiful, easy-lifestyle 1150 square foot space, plus a west-facing balcony, with two bedrooms, two washrooms, parking and a locker in one of Toronto's finer neighbourhoods for under $565 a square foot. That's half of a condo in Toronto's cost per square foot. And found in Forest Hill North! How is this possible? As this is a boutique building, you will find that the other owners are friendly and helpful, much like a family looking out for one another. You can have this as you wish! For those who may be unaware, co-ownership is one of the best valued options in the city, and it's very rare. In a time of skyrocketing real estate prices, this remains the best value for money. This isn't fractional ownership; there are no gimmicks, it's just incredible value. There is even more upside for banding together with the other owners in the building to convert the building to a condo ownership structure, which would unlock a great deal more value on a cost-per-square-foot basis. After all, who wouldn't like to reshuffle the deck and unlock additional wealth? Opportunity knocks here, will you answer? Excellent TTC services with the Bathurst bus line and the Eglinton LRT (which is supposed to open this calendar year, finally!) give access to the core and downtown in no time. The Allen Expressway and 401 are very close for those looking to venture away from city life from time to time. Excellent options for walking the dog with the quiet leafy streets, the Kay Gardiner Beltline, and parks around the neighbourhood. Shopping and restaurants are all along Eglinton, which is a short stroll away. Do you need extra space for a visiting friend or family member? The building has a guest suite, making it an easy option for visitors. (id:50787)
Sage Real Estate Limited












