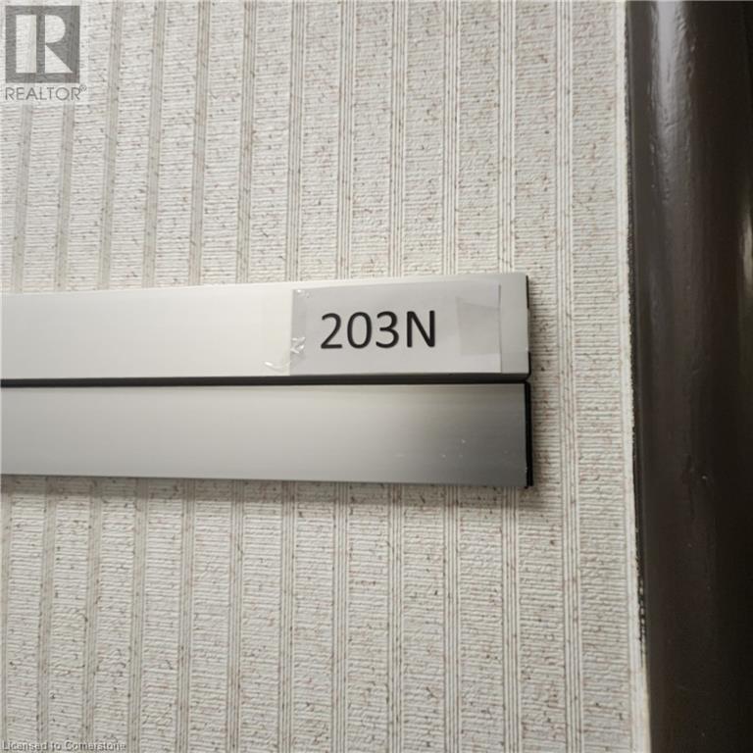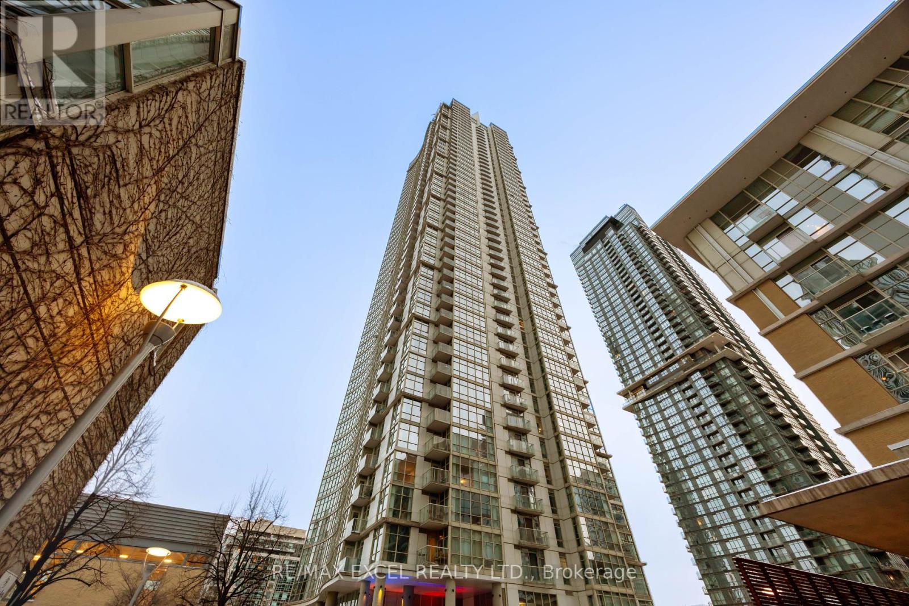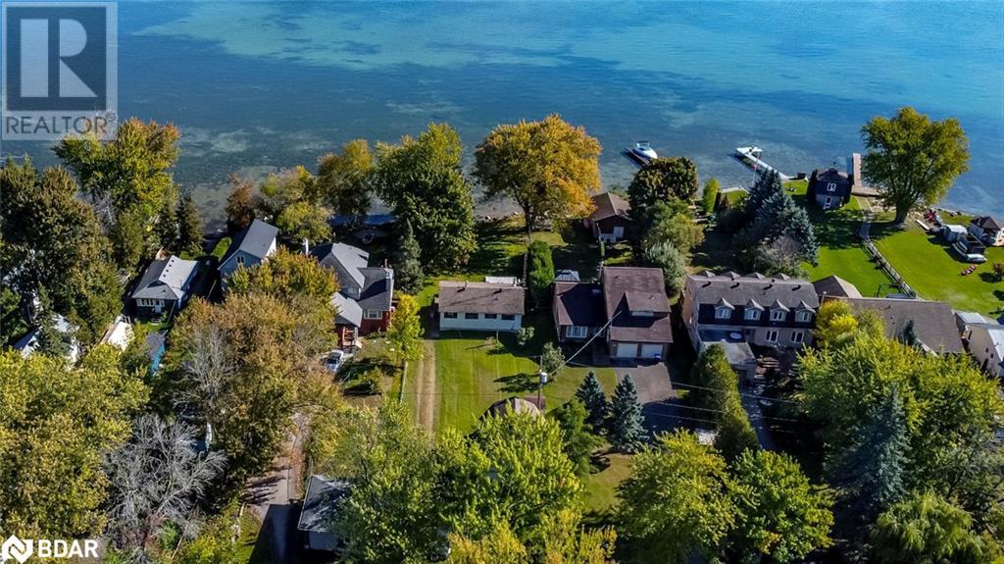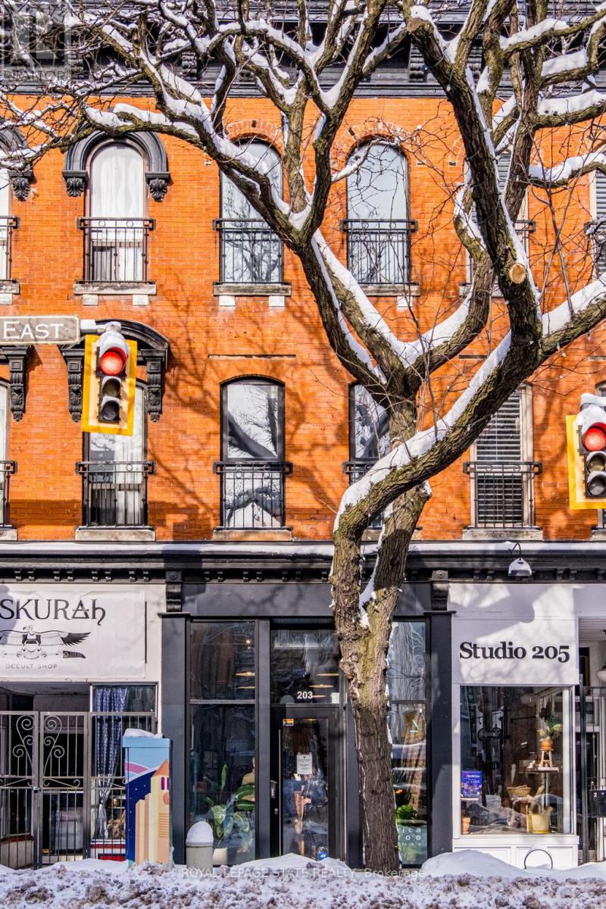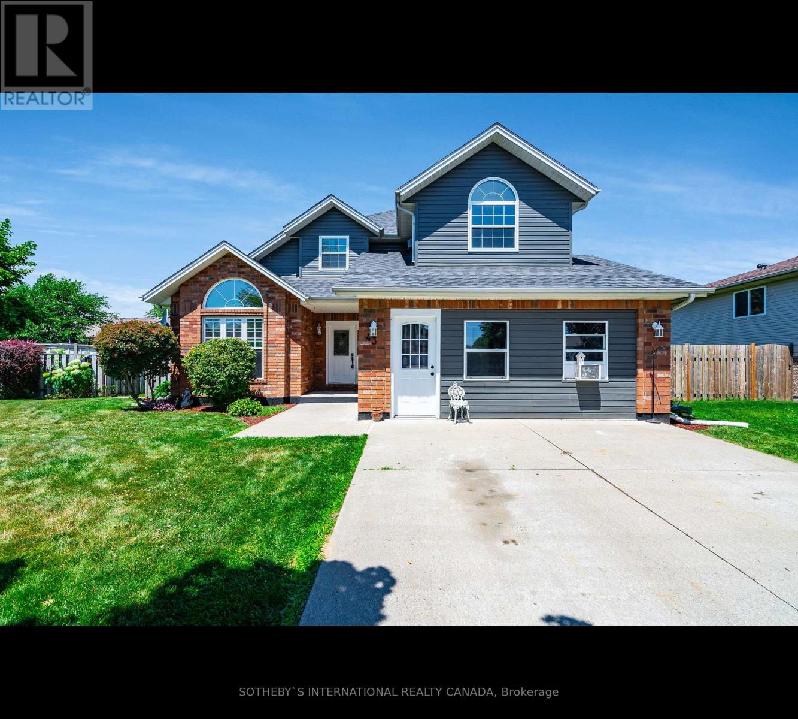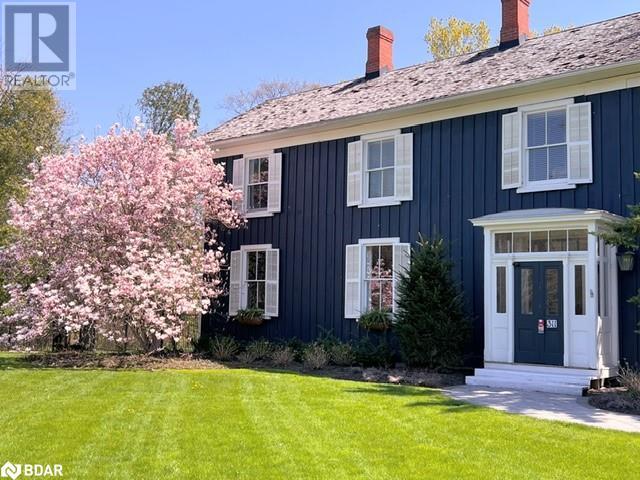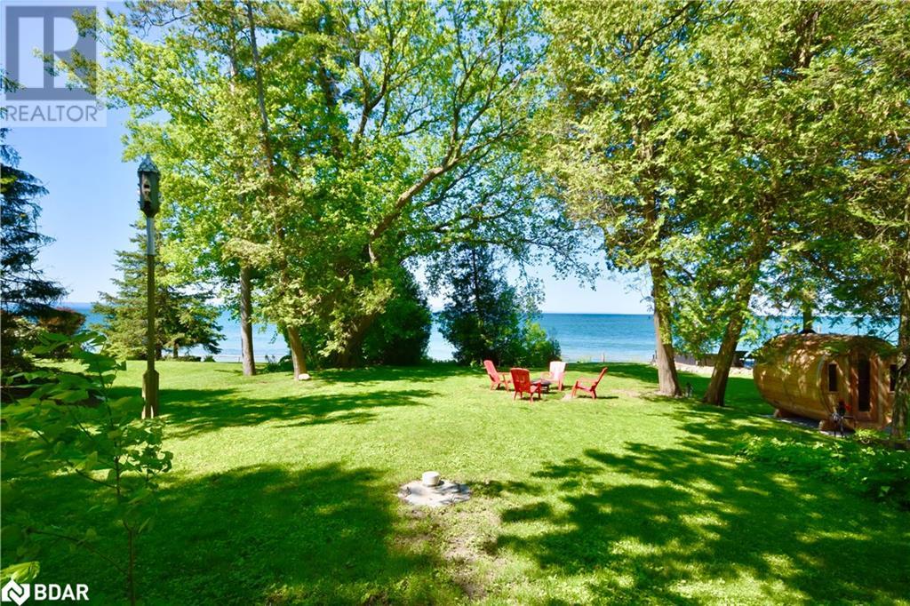Upper A - 400 Glenholme Avenue
Toronto (Oakwood Village), Ontario
Beautiful And Bright 2 Bedroom Main Level Apt.In Prime Location Of Eglinton/Oakwood, Newly Renovated, Plenty Of Storage Space. Short Walk To Shops, Amenities & Transit. Restaurants, Schools, Park, Mall Just Minutes Away. Get Ready To Move In. (id:50787)
Aimhome Realty Inc.
1111 - 55 Yorkland Boulevard
Brampton (Goreway Drive Corridor), Ontario
MUST SELL!! Welcome To This Luxurious Sun-Filled 2 Bedrooms, 2 Bathroom Unit, With An Amazing Layout! APPROX 800 sqft Has Tons Of Natural Light Which Shines Throughout The Unit. Modern Design & Fantastic Open Concept Perfect For Entertaining. Laminate Flooring Throughout. 1 Locker, 1 Parking Space, XL Balcony W Nothing Above But The Sky, Overlooking Conservation, 9' Ceilings, Upgraded Cabinets, Granite Counters, S/S Appliances Ensuite Laundry, Bathrooms Have Granite Counters W Under Mount Sinks. PLEASE REMOVE SHOES, LOCK DOOR, TURN OFF ALL LIGHTS. (id:50787)
RE/MAX Gold Realty Inc.
1455 Lakeshore Road Unit# 203n
Burlington, Ontario
Prestigious Office Space for Lease . Downtown Burlington, near Spencer Smith Park Features: Prime Location nearing waterfront Freshly Renovated with Modern Interiors Close Proximity to Restaurants, Shops, and Amenities Easy Access to Major Roads and Public Transportation Ideal for Professionals looking for a High-Profile, Prestigious Address This office space offers the perfect combination of a professional environment, a stunning view, and a vibrant, well-connected downtown location. (id:50787)
RE/MAX Real Estate Centre Inc.
31 & 32 - 850 Tapscott Road
Toronto (Rouge), Ontario
Gross lease plus utilities and HST. Two industrial/office/retail units combined to form one ~1998 SF space on ground floor. Extensive legal mezzanine buildout almost doubling the useable space not included in the total square footage. Total useable area approximately ~3965 SF. Mezzanine can be easily removed for extra clear height. Floor drains available. Ideal for unique businesses including research and development, laboratory, light manufacturing or assembly of small goods, possible ancillary retail (20%), art studio, pet services and professional offices requiring additional storage. Easily subdivided. Also available for sale. (id:50787)
Kolt Realty Inc.
86 - 60 Fairwood Circle
Brampton (Sandringham-Wellington), Ontario
Stunning*End Unit Stacked Townhouse,3+1 Bedroom/3Washroom Corner Unit Spacious & Lot Of Natural Lights In A Desired Neighborhood. Well Maintained Home open Concept Kitchen, Primary Bedroom With Walk in Closet, Ensuite. Walk out To Beautiful Balcony 2.43m X 1.82. Laminated Flooring, Quartz Countertop, Many Upgrades .Excellent Location,2 Min To Hwy 410 &Trinity Mall. Steps Into Bus Stop Bramalea, Fresh co, Library, Walking Distance To Public ,Elementary & High Schools, Splash-Parks (id:50787)
RE/MAX Excellence Real Estate
7173 Village Walk
Mississauga (Meadowvale Village), Ontario
Welcome to your new home in the highly sought-after Meadowvale Village! This delightful semi detached house features 3+1 bedrooms, 4 bathrooms, and a fully finished basement with a separate entranceideal for an in-law suite or rental opportunity. Gather around the warm and inviting fireplace, making family gatherings unforgettable. Located in a prime area, close to top schools, Heartland Shopping Center, convenient transit options, and major you're highways (401/407/410). This home is perfectly positioned for both convenience and a vibrant Welcome to your new home in the highly sought-after Meadowvale Village! This delightful semilifestyle. Don't miss this incredible opportunity and come see why this home is perfect for you! (id:50787)
RE/MAX Royal Properties Realty
Main - 121 Sorauren Avenue
Toronto (Roncesvalles), Ontario
Welcome To The Pinnacle Of Modern Luxury And Charm In The Heart Of Roncesvalles! This Stunning 2-Bedroom, 2-Bathroom Home Offers 1,100 Sq. Ft. Of Thoughtfully Designed Living Space, Featuring Canadian Wide-Plank Hardwood Flooring, Exposed Brick Walls, And Spa-Inspired Glass And Stone Washrooms. The Dream Kitchen Boasts Top-Of-The-Line Stainless Steel Appliances, Quartz Countertops, A Stylish Backsplash, And A Built-In Custom Stone-Top Dining Table. Step Outside To Your Private 1,000 Sq. Ft. Backyard And Deck, A Rare Urban Retreat Perfect For Relaxation Or Entertaining. With A Prime Walk Score Of 91, This Home Is Steps From Trendy Cafes, Boutique Shops, Top-Rated Restaurants, Transit, And The Gardiner Expressway. Nestled In One Of Toronto's Most Sought-After Neighborhoods, This Move-In-Ready Home Offers Style, Convenience, And An Elevated Living Experience. **The Unit Is Available For Lease Furnished At $4,100 Per Month.** **Appliances: Fridge, Gas Cooktop, B/I Oven, Dishwasher, Washer & Dryer **Utilities: Water Included **Parking: 1 Spot Included, On Parking Pad **Utilities: Heat and Hydro Extra (id:50787)
Landlord Realty Inc.
15 Queen Street S Unit# 902
Hamilton, Ontario
Sophisticated Urban Living at Its Finest! Welcome to your dream home!! This condo offers an open design with floor-to-ceiling windows that flood the space with natural light, complemented by 9' ceilings, LED lighting, and beautiful finishes throughout. The kitchen features sleek Quartz countertops and a versatile peninsula, perfect for barstools or extra workspace, along with stainless steel appliances. The kitchen seamlessly flows into the living and dining areas, which open up to a spacious 19' deck/terrace. Here, you'll enjoy sweeping, unobstructed views of the Escarpment and breathtaking sunsets. This condo includes two bedrooms, a four-piece ensuite, and a three-piece bath with a walk-in shower. The convenience of in-suite laundry and ample closet space adds to the appeal. Fresh, modern décor throughout makes this unit feel brand new. Located in a fantastic area, you're just steps away from shops, breweries, restaurants, Hess and Locke St. Villages, the Art Gallery of Hamilton. (id:50787)
Keller Williams Edge Realty
2603 - 35 Mariner Terrace
Toronto (Waterfront Communities), Ontario
This spacious 1+1 bed, 1 bath corner unit offers breathtaking lake and city views from floor-to-ceiling windows and a west-facing balcony. Located right by the elevators for added convenience, it features an open-concept layout, a modern kitchen with stone countertops and stainless steel appliances, and a versatile den perfect for a home office or guest space. Enjoy unmatched amenities at the 30,000 sq. ft. Super Club, including an indoor pool, basketball and tennis courts, a gym, golf simulator, bowling, and more. Just steps from the Rogers Centre, Scotiabank Arena, CN Tower, waterfront, and top restaurants, with easy highway access. Parking & locker included. Maintenance fees cover all utilities. Move-in ready! (id:50787)
RE/MAX Excel Realty Ltd.
253 Bayshore Road
Innisfil, Ontario
WAKE UP TO STUNNING SUNRISES & ENDLESS WATERFRONT ADVENTURES ON LAKE SIMCOE! Welcome to your chance to create a dreamy Pinterest-worthy waterfront retreat on breathtaking Lake Simcoe! This expansive and private 60 x 276 ft lot with mature trees offers 62 ft of prime water frontage with stunning, unobstructed sunrise views and sights of Snake Island. Enjoy endless boating adventures with vast open waterways to explore and make memories from your private dock, perfect for swimming, fishing, and docking your boat for easy lake access. The bright, open-concept kitchen, dining, and living area boasts gorgeous waterfront views with a walkout to the porch, making every day feel like a getaway. With three generously sized bedrooms plus a detached garage featuring a spacious two-bedroom loft and bathroom, there is room for family and guests to gather and stay. This is a rare opportunity to reimagine and transform this cherished home into your dream waterfront retreat. Bring your vision to life with modern updates and personal touches. Proudly owned and well-maintained by the original owner, this property offers endless potential. Located in a welcoming lakeside community, enjoy boating access to Keswick, Barrie, and the surrounding waterways. With an easy commute to the GTA and proximity to local golf courses, Innisfil Beach Park, marinas, and year-round recreation, this is your chance to make Lake Simcoe living a reality! (id:50787)
RE/MAX Hallmark Peggy Hill Group Realty
253 Bayshore Road
Innisfil, Ontario
WAKE UP TO STUNNING SUNRISES & ENDLESS WATERFRONT ADVENTURES ON LAKE SIMCOE! Welcome to your chance to create a dreamy Pinterest-worthy waterfront retreat on breathtaking Lake Simcoe! This expansive and private 60 x 276 ft lot with mature trees offers 62 ft of prime water frontage with stunning, unobstructed sunrise views and sights of Snake Island. Enjoy endless boating adventures with vast open waterways to explore and make memories from your private dock, perfect for swimming, fishing, and docking your boat for easy lake access. The bright, open-concept kitchen, dining, and living area boasts gorgeous waterfront views with a walkout to the porch, making every day feel like a getaway. With three generously sized bedrooms plus a detached garage featuring a spacious two-bedroom loft and bathroom, there is room for family and guests to gather and stay. This is a rare opportunity to reimagine and transform this cherished home into your dream waterfront retreat. Bring your vision to life with modern updates and personal touches. Proudly owned and well-maintained by the original owner, this property offers endless potential. Located in a welcoming lakeside community, enjoy boating access to Keswick, Barrie, and the surrounding waterways. With an easy commute to the GTA and proximity to local golf courses, Innisfil Beach Park, marinas, and year-round recreation, this is your chance to make Lake Simcoe living a reality! (id:50787)
RE/MAX Hallmark Peggy Hill Group Realty Brokerage
B3 - 2831 Kingston Road
Toronto (Cliffcrest), Ontario
Welcome to this bright and cozy second-floor unit, perfect for anyone looking for comfort and convenience. Located in a well-maintained residential property, this Studio, 1-bathroom space is ideal for singles or couples.The unit features a bedroom/living room, a clean and modern bathroom. Enjoy the quiet charm of this unit while being just minutes away from local amenities, shopping, and public transit. **EXTRAS** Parking available for an extra cost. (id:50787)
RE/MAX Hallmark Realty Ltd.
1813 - 208 Queens Quay W
Toronto (Waterfront Communities), Ontario
Stunning 1-bedroom 554 sq ft condo in the sought-after Waterclub residences at the Toronto's waterfront. This luxury suite features bamboo flooring, large floor to ceiling windows, a granite countertop with a sleek glass breakfast bar, and a modern open-concept design. Move-in ready with all utilities included in the maintenance fee. Prime downtown location within walking distance to the Financial District, Union Station, Rogers Centre, Harbourfront, and shopping. TTC at your doorstep for ultimate convenience. Enjoy world-class amenities, including a heated indoor/outdoor pool, steam room, sauna, party room, billiards room with a big screen, guest suites, and BBQ area. Move in and enjoy the best of waterfront living! (id:50787)
Royal LePage Your Community Realty
203 King Street E
Hamilton (Beasley), Ontario
. (id:50787)
Royal LePage State Realty
203 King Street E
Hamilton (Beasley), Ontario
. (id:50787)
Royal LePage State Realty
203 King Street E
Hamilton (Beasley), Ontario
Introducing a rare gem at 203 King St East in the heart of downtown Hamilton, this majestic property offers an exceptional live/work opportunity with its uniquely stunning commercial residential layout. As you step into this architectural marvel, the main level greets you with a retail space, perfect for your entrepreneurial dreams. Exposed brick walls add character and warmth to this versatile area, while high ceilings and oversized windows infuse the space with natural light. A journey upstairs reveals a breathtaking two-storey loft residential unit that effortlessly blends modern Rustic Chic luxury with classic charm. The living room showcases a soaring two-storey ceiling that makes for an airy and inviting atmosphere and a 2 sided fireplace next to the dining room. The kitchen is nothing short of fabulous. Maple cabinets and shelves, granite counters and equipped with built in stainless steel appliances, it features an overhead garage door which opens onto a private deck perfect for entertaining or simply enjoying quiet moments in the open air. The third level retreat is a bedroom sanctuary complete with a generous walk-in closet and an opulent five-piece bathroom for ultimate relaxation. Beyond the remarkable features of this Mixed Use property itself, is the location! Situated just steps from Hamilton's top restaurants, vibrant nightlife, theatre, shops and cafes, the farmers market, art galleries, public transit, and the GO Station, this property epitomizes urban living with an unmistakable flair for style and functionality. Make your dreams come true! (id:50787)
Royal LePage State Realty
169 Dunnigan Drive
Kitchener, Ontario
Welcome to this stunning, brand-new end-unit townhome, featuring a beautiful stone exterior and a host of modern finishes youve been searching for. Nestled in a desirable, family-friendly neighborhood, this home offers the perfect blend of style, comfort, and convenienceideal for those seeking a contemporary, low-maintenance lifestyle. Key Features: Gorgeous Stone Exterior: A sleek, elegant, low-maintenance design that provides fantastic curb appeal. Spacious Open Concept: The main floor boasts 9ft ceilings, creating a bright, airy living space perfect for entertaining and relaxing. Chef-Inspired Kitchen: Featuring elegant quartz countertops, modern cabinetry, and ample space for meal prep and socializing. 3 Generously Sized Bedrooms: Perfect for growing families, or those who need extra space for a home office or guests. Huge Primary Suite: Relax in your spacious retreat, complete with a well appointed ensuite bathroom. Convenient Upper-Level Laundry: Say goodbye to lugging laundry up and down stairs its all right where you need it. Neighborhood Highlights: Close to top-rated schools, parks, and shopping. Centrally located for a quick commute to anywhere in Kitchener, Waterloo, Cambridge and Guelph with easy access to the 401. This freehold end unit townhome with no maintenance fees is perfect for anyone seeking a modern, stylish comfortable home with plenty of space to live, work, and play. Dont miss the opportunity to make it yours! (id:50787)
RE/MAX Twin City Realty Inc.
43 Eastgrove Crescent
Leamington, Ontario
Spacious Family Home in Desirable Location! This beautiful 2-storey home, nestled on a quiet cul-de-sac, offers ample spacefor families and investors alike. With 6 bedrooms and 4 bathrooms, including a finished basement, there's room for everyone to spread out and enjoy. **Key Features:** Generous Living Space: 1,557 sq ft of living space, providing comfortable and functional living areas. Main Floor Living: Enjoy a cozy family room with a fireplace, a well-appointed kitchen, and a dining room that opens onto a large sundeck and a spacious,pie-shaped, fenced backyard. Upstairs Retreat: Two good-sized bedrooms and a generously sized master bedroom offer privacy and comfort.The upper bathroom is remarkably spacious. Finished Basement:The full finished basement provides an additional family room and bedroom with its own ensuite bathroom, expanding your living space even further. Outdoor Oasis: A sprinkler system and beautifully landscapedgrounds create a serene and welcoming outdoor. EXTRAS** Garage has been converted to a 1 bedroom in-law suite: Kitchen, Living room, bedroom and 4pc bathroom. (id:50787)
Sotheby's International Realty Canada
5 - 318 Little Avenue
Barrie (Painswick North), Ontario
A rare opportunity of this lovely adult-oriented Allandale villas community that offers mature trees and established gardens. Well-cared for condominium end-unit bungalow-style townhome with additional windows, convenience of a garage plus driveway parking and private backyard with deck and stone path. Situated on a peaceful cul-de-sac this bungalow townhome features almost 1100 sqft with 2.1 bedrooms, 2.1 baths, and additional finished living space in the basement. From the moment you enter this home via the welcoming porch and foyer, you are greeted with a comfortable open concept living area that is bathed in natural light. Main entrance features tile flooring and upgraded front door with window accents and side-light. Tasteful neutral, modern decor throughout featuring tile and hardwood flooring for easy maintenance. Spacious living room is open to the well-appointed and updated kitchen that highlights both exquisite design and function. The Chef of your home will appreciate stainless steel appliances, quartz counters, stylish white cabinetry, and an abundance of counter space and storage. Condo yes! Still have room for a full dining table also yes! This dining area leads to the private rear deck via sliding doors extending your living space to the outdoors for bbq meals and entertaining in the warmer months. Main level features California shutters and includes a primary suite with private 3pc ensuite and walk in closet, as well as a 2nd bedroom for guests, home office, etc. Convenience of 2pc guest bath and inside entry to the garage completes the main level. Professionally finished basement with a cozy gas fireplace offers the versatility of a bonus space i.e. den / office / 3rd bedroom, 3pc bath. Utility room with laundry and plenty of storage. Welcome to the luxury and convenience of condo life, without the high-rise environment. (id:50787)
RE/MAX Hallmark Chay Realty Brokerage
RE/MAX Hallmark Chay Realty
311 Tollendal Mill Road
Barrie (South Shore), Ontario
Nestled on a private, treed 1.23 acre lot, backing onto Lover's Creek, in the exclusive lakeside neighbourhood of South Shore, you will find this rare piece of history. Built in 1860, & then relocated & restored to preserve the character in 1988, while modernizing the homes structural components, including plumbing, HVAC, electrical & foundation. This property has continued to undergo extensive renovations since. W/ the Marina & walking trails steps away & a short walk to the beaches of Kempenfelt Bay, along w/ the proximity to Barrie's downtown & GO Train station, this property is the perfect blend of outdoor lifestyle & city conveniences. Step into the impressive front foyer - the craftsmanship of the original staircase, hardwood floors & 16" baseboards. The spacious family/dining room offers a 2-pcs bath, double french doors leading to rear yard & convenient side entrance. The renovated kitchen boasts custom cabinets, stone counters & top of the line built-in appliances, large island & walk-in pantry. Open concept & tastefully restored, perfect for entertaining. The expansive living room features gas fireplace & beautiful, large windows w/ tranquil views. On the 2nd level you will find the primary suite w/ it's own fireplace, walk-in closet & 5-pcs semi-ensuite boasting a new double vanity, vintage stand alone tub & large walk-in shower. Also on this level - the guest suite, which was the original staff quarters. It offers a private bedroom, 3 pcs bath & bonus space, 2nd floor laundry room, along w/ its own staircase to the main level. The basement is finished w/ a rec room, large utility/laundry room, & workshop with bulkhead door access to the yard. A fully fenced backyard has a cottage-like feel w/ an expansive, covered, composite deck, perfect for enjoying a morning coffee or afternoon BBQ while taking in the forest views. The long laneway leads to oversized double car garage w/ loft space. Modern conveniences; BI deck heater, BBQ hook up, irrigation system. (id:50787)
Royal LePage First Contact Realty
60 Balsam Street
Tiny, Ontario
Welcome to 60 Balsam St., where sophisticated waterfront living meets stunning views of Georgian Bay. This custom-built home, located in the serene Woodland Beach community, offers 3 bedrooms and 3 bathrooms, along with over 3,000 square feet of beautifully finished living space. The kitchen is equipped with ample cabinetry and counter space, perfect for cooking and hosting guests. The open-concept living area is filled with natural light, showcasing the breathtaking panoramic views of the bay. Enjoy magnificent sunsets from the expansive deck or the three-season sunroom. The primary suite features water views, an ensuite bathroom, and a spacious walk-in closet. Additional highlights include a large two-car garage and several updates, including hardwood flooring throughout, fresh paint, new carpeting, and a new furnace. This extraordinary waterfront sanctuary is truly a slice of paradise! (id:50787)
Century 21 B.j. Roth Realty Ltd.
609 - 60 Tannery Road
Toronto (Waterfront Communities), Ontario
Immaculate Condition, Spacious, Full Of Sunlight 1 Bed+ Den Condo In Prime Location Of Toronto's Canary District. Ideal For Singles Or Couples. Great Views From Balcony. Includes One Storage Locker. Located In One Of The Quiet Neighborhoods Of City. Steps To All Major Amenities, Go Transit, George Brown College, Cn Tower, Rogers Centre Etc. (Note: Pictures Are From Previous Tenant) (id:50787)
RE/MAX Real Estate Centre Inc.
311 Tollendal Mill Road
Barrie, Ontario
Nestled on a private, treed 1.23 acre lot, backing onto Lover's Creek, in the exclusive lakeside neighbourhood of South Shore, you will find this rare piece of history. Built in 1860, & then relocated & restored to preserve the character in 1988, while modernizing the homes structural components, including plumbing, HVAC, electrical & foundation. This property has continued to undergo extensive renovations since. W/ the Marina & walking trails steps away & a short walk to the beaches of Kempenfelt Bay, along w/ the proximity to Barrie's downtown & GO Train station, this property is the perfect blend of outdoor lifestyle & city conveniences. Step into the impressive front foyer - the craftsmanship of the original staircase, hardwood floors & 16 baseboards. The spacious family/dining room offers a 2-pcs bath, double french doors leading to rear yard & convenient side entrance. The renovated kitchen boasts custom cabinets, stone counters & top of the line built-in appliances, large island & walk-in pantry. Open concept & tastefully restored, perfect for entertaining. The expansive living room features gas fireplace & beautiful, large windows w/ tranquil views. On the 2nd level you will find the primary suite w/ it's own fireplace, walk-in closet & 5-pcs semi-ensuite boasting a new double vanity, vintage stand alone tub & large walk-in shower. Also on this level - the guest suite, which was the original staff quarters. It offers a private bedroom, 3 pcs bath & bonus space, 2nd floor laundry room, along w/ its own staircase to the main level. The basement is finished w/ a rec room, large utility/laundry room, & workshop with bulkhead door access to the yard. A fully fenced backyard has a cottage-like feel w/ an expansive, covered, composite deck, perfect for enjoying a morning coffee or afternoon BBQ while taking in the forest views. The long laneway leads to oversized double car garage w/ loft space. Modern conveniences; BI deck heater, BBQ hook up, irrigation system. (id:50787)
Royal LePage First Contact Realty Brokerage
60 Balsam Street
Tiny, Ontario
Welcome to 60 Balsam St., where sophisticated waterfront living meets stunning views of Georgian Bay. This custom-built home, located in the serene Woodland Beach community, offers 3 bedrooms and 3 bathrooms, along with over 3,000 square feet of beautifully finished living space. The kitchen is equipped with ample cabinetry and counter space, perfect for cooking and hosting guests. The open-concept living area is filled with natural light, showcasing the breathtaking panoramic views of the bay. Enjoy magnificent sunsets from the expansive deck or the three-season sunroom. The primary suite features water views, an ensuite bathroom, and a spacious walk-in closet. Additional highlights include a large two-car garage and several updates, including hardwood flooring throughout, fresh paint, new carpeting, and a new furnace. This extraordinary waterfront sanctuary is truly a slice of paradise! (id:50787)
Century 21 B.j. Roth Realty Ltd. Brokerage



