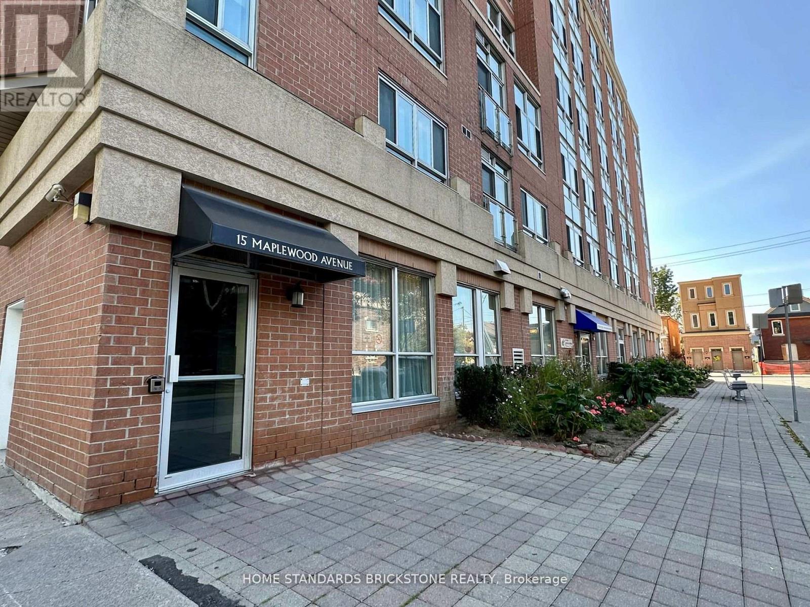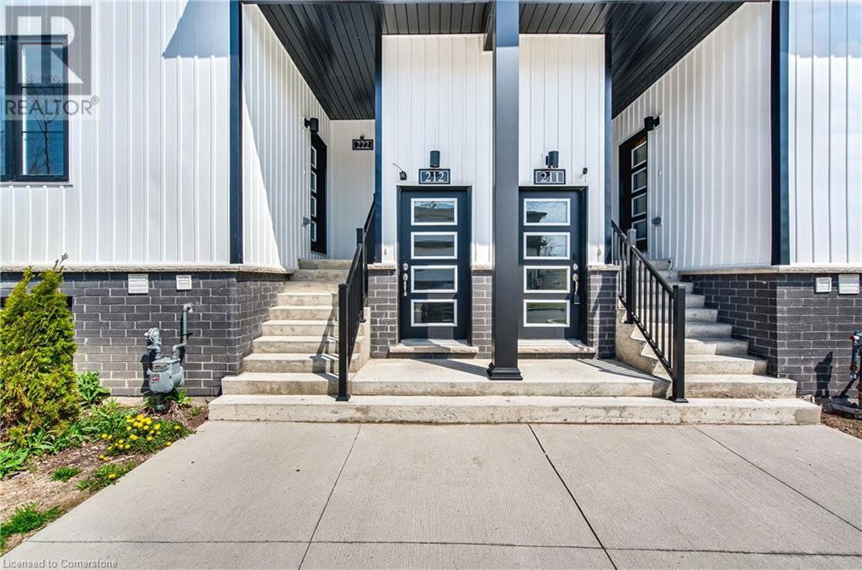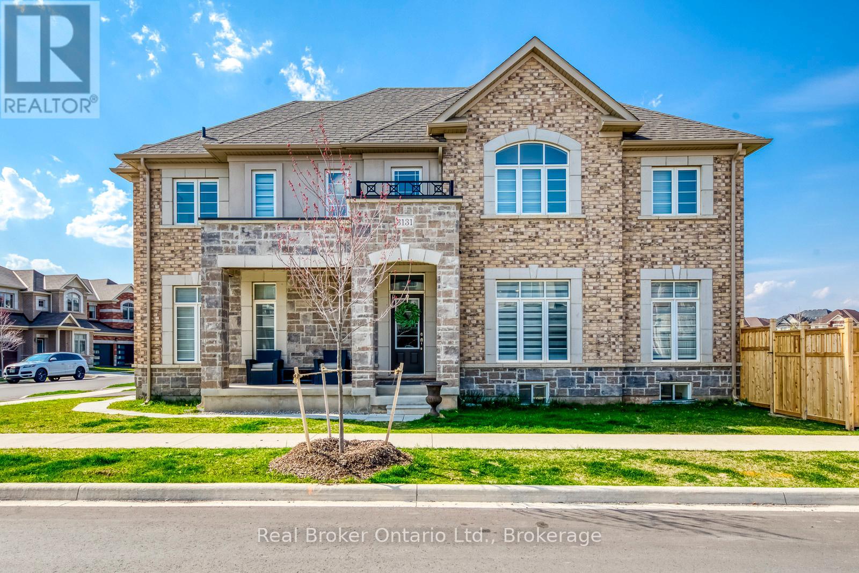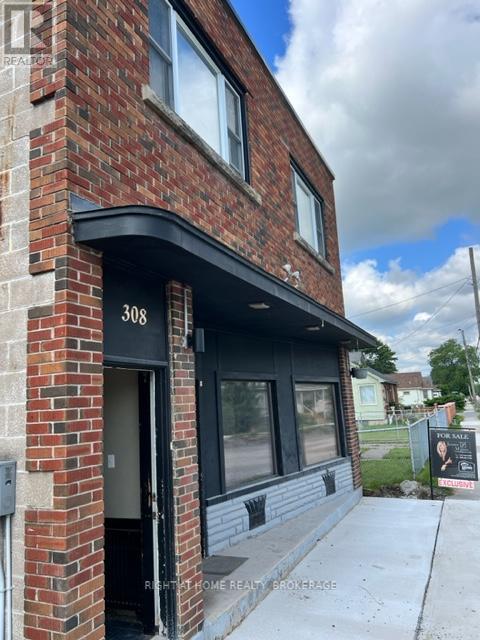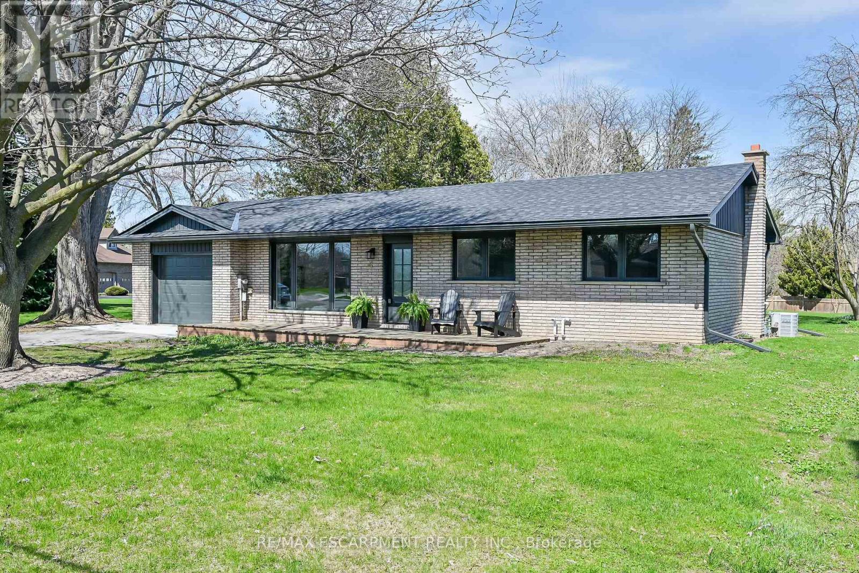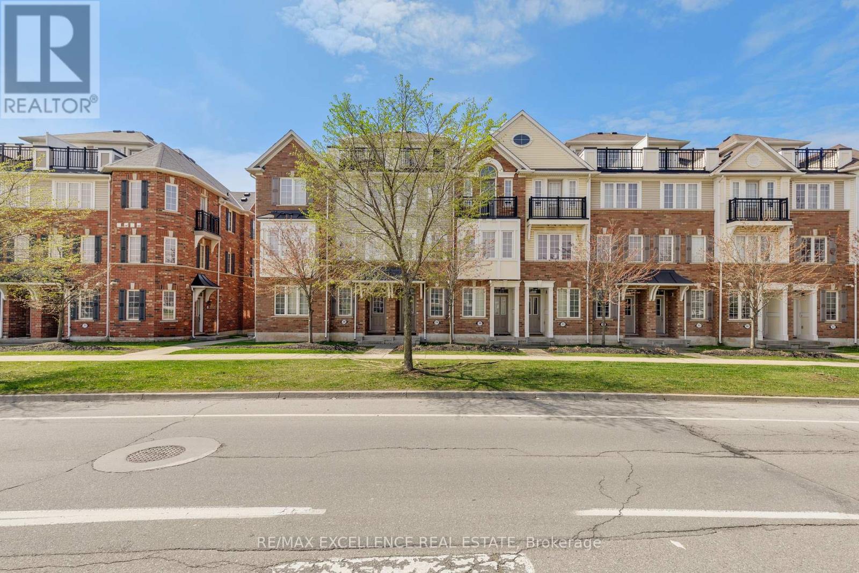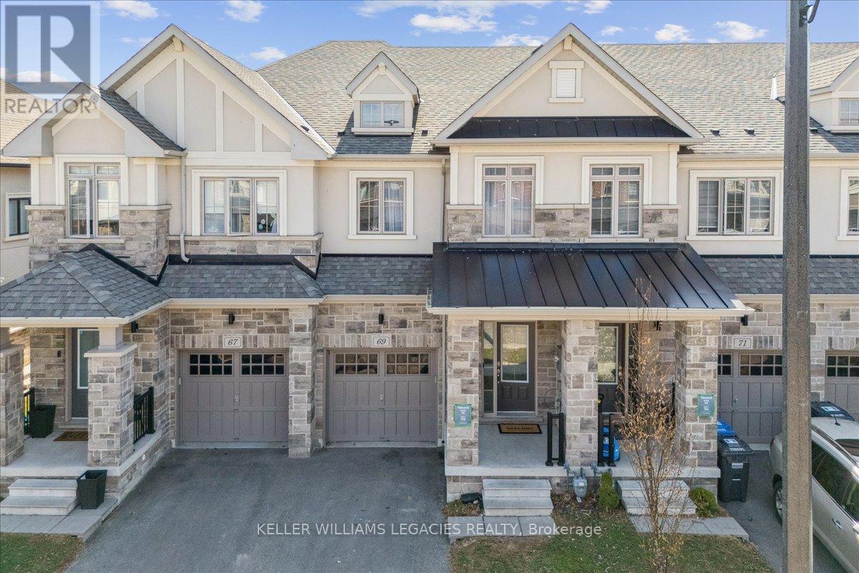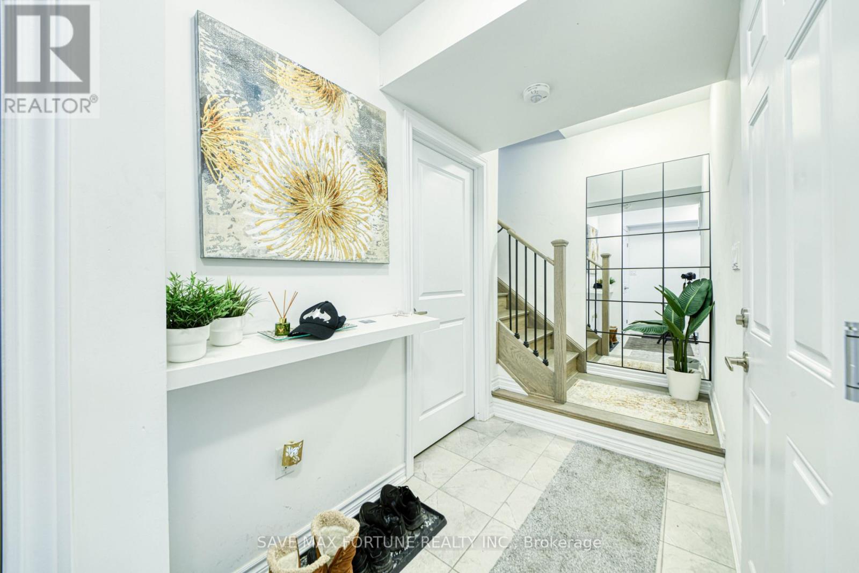880 27th Street E
Owen Sound, Ontario
Three bedroom family home on Owen Sound's most desirable community east side close to schools, shopping, restaurants, as well beautiful walking trails and snowmobile trails. Fully fenced yard for the kids and/or pets and a water view from the BACKYARD DECK Beautiful tree in the backyard, recently cut some of them that closed to house and garden shade. 1803 sq ft living space upper level and basement approximately 900 sq ft living space. Metal Roofing 2015, and most of renovation done by previous seller and brand new beautiful laminate floor. It looking modern concept house with unobstructed bright natural light. All windows new and modern looking grass door. Perfect floor plan house it looks like bigger than actual square feet. Modern kitchen with backslash and island. (id:50787)
Homelife/miracle Realty Ltd
51 Harmony Road
Georgian Bay (Baxter), Ontario
Top 5 Reasons You Will Love This Home: 1) Established on the pristine shores of Georgian Bay, this stunning waterfront retreat offers natural beauty, peaceful seclusion, and everyday comfort 2) Completely renovated just six years ago, the home showcases modern upgrades wrapped in rustic charm, including warm textures, timeless finishes, and a cozy, inviting atmosphere throughout 3) The open-concept layout is rich with character, featuring wood accents and multiple walkouts to the deck, perfect for unwinding with a morning coffee or hosting summer get-togethers with friends and family 4) With an impressive 344' of private shoreline and over an acre of waterfront land, you'll have endless space to explore, relax, and enjoy the outdoors in every season 5) Designed for energy-efficient living, the home includes a heat pump for year-round comfort and a wood stove that adds warmth and ambiance on crisp winter evenings.1,024 fin.sq.ft. Age 62. Visit our website for more detailed information. (id:50787)
Faris Team Real Estate
3813 Oland Drive
Mississauga (Churchill Meadows), Ontario
Your dream just came true and your search is finally over! Living in Luxury and in the most desirable neighborhood in Churchill Meadows is every buyers delight. This stunning and very clean Detached home offers 9 ft ceilings on the main floor, hardwood floors thru-out, cathedral and vaulted ceilings, quartz and modern built-in electric fireplace, large windows, pot lights, Eat-In Kitchen with upgraded tall cabinetry, stainless steel appliances, convenient side entrance to garage and breathtaking views of a very private yard. The elegant, modern and curved solid oak staircase leads you to the 2nd floor which offers 3 very spacious bedrooms each designed with comfort in mind, good size closets, Balcony, California shutters and sunlight galore. Indulge in this oversized Master bedroom with 2 large windows, California Shutters, Double doors, Walk-In Closet and renovated luxurious en-suite bathroom with a separate shower, heated floors, anti-fog back lit illuminated mirror and lots of storage. The lower level leads to a fully finished basement with a huge open concept rec room, with pot lights, flat ceilings, windows, renovated laundry room, cold cellar and lots of storage. Enjoy this fully fenced Backyard oasis which offers privacy with no across neighboring window in sight, stone patio, mature trees, mounted awning and garden shed. Conveniently located near highways 407, 403, and 401, top-rated schools, Churchill Meadows Community Centre and Sports Park, public transit, Credit Valley Hospital, Erin Mills Town Centre, parks, trails and more. Don't miss your chance to own this Gem! Come see it before its too late...... This is your "Home Sweet Home". (id:50787)
Ipro Realty Ltd.
67 Wheatfield Road
Barrie, Ontario
Nestled in the new south end of Barrie, this brand new 2710 sqft contemporary detached home offers a blend of modern comfort and timeless elegance. $37000 upgrade, Boasting cathedral ceiling for living and dining room, open concept kitchen with granite counter top and island, hardwood floor on main floor with maple staircase towards. **EXTRAS** Near Maple Reidge Secondary School, Go Train Station, HW 400, and park, hospital, and minutes away from Lake Simcoe and beaches, residents can enjoy the best of suburban living.. (id:50787)
Homelife Landmark Realty Inc.
1111 - 15 Maplewood Avenue S
Toronto (Humewood-Cedarvale), Ontario
" Welcome " To Fabulous Conveniently Located Between Cedarvale Park and Wychwood! This Building is in a Well-Established Neighborhoods, On a Quiet Tree Lined Street Steps to Bathurst & St. Clair, Walk to the St. Clair West Subway Station & Streetcar Line. Walking distance to Grocery Stores, Retail Shops, Parks, Ravines and More. South West Corner 1 Bed Plus Sun Room Den , with Plenty of Natural Light, Large window, And a Juliette Balcony. A Roomy Den Can Be Used as a Home Office With Great Views. New Stainless Steel Appliances and Electric Light Fixtures. **Extras** The Building's Top Floor Lounge Room With Kitchenette, Dining Set, And TV Lounge. Walk-out onto the Large Terrace to Take in the Incredible Views of the City Sky view and the Lake. (id:50787)
Home Standards Brickstone Realty
801 - 80 Vanauley Street
Toronto (Kensington-Chinatown), Ontario
Bask in the evening sun, pouring through the rare and unobstructed windows filing a modern wonderfully layed out unit at premium award winning builders Tridels SQ2 Development. Soaring 9 ft ceiling host a sleek functional kitchen, warm and generous living area. Work at home sometimes? Perfect den space for a home office, tucked neatly away form the living area. A large bathroom with deep tub! The primary bedroom has a large closet and large window. The amenities are amazing!! Fantastic gym, warm and cleansing sauna, stylish and sexy party room and roof top & lots of visitors parking!! **unbeatable location** throw on your walking shoes and get out and explore to. Highest possible walking scores!! Endless restaurants, shops, museums, galleries, TTC and downtown offices. Forget traffic! Just walk!! (id:50787)
Chestnut Park Real Estate Limited
4263 Fourth Avenue Unit# 212
Niagara Falls, Ontario
Welcome to effortless living in the heart of Niagara Falls! This 2-year-old stacked townhouse condo offers the perfect blend of modern style and unbeatable location. Featuring 2 bedrooms, 1.5 baths, and a bright, open-concept design, this home is ideal for first-time buyers, investors, or anyone looking to enjoy a low-maintenance lifestyle. Step inside to find a clean, contemporary layout filled with natural light and thoughtfully designed finishes. The open living, dining, and kitchen areas create a functional and inviting space that’s perfect for relaxing or entertaining. Located just minutes from the iconic Niagara Falls, top tourist attractions, restaurants, shopping, and with quick highway access—you’re never far from where you need to be. Plus, with no outdoor maintenance to worry about, you can spend your time enjoying everything this vibrant area has to offer. Modern, convenient, and move-in ready—this condo checks all the boxes. Don’t miss your chance to own a piece of Niagara! (id:50787)
RE/MAX Escarpment Golfi Realty Inc.
2346 Valleyridge Drive
Oakville, Ontario
Welcome to this stunning executive raised bungalow nestled in one of Oakville’s most sought-after neighborhoods. Backing onto serene green space, a tranquil pond, and a scenic walking path, this beautifully maintained home offers a rare combination of privacy and convenience. Boasting 2+2 spacious bedrooms and three bath, this solid brick home features soaring 9-foot ceilings, oversized windows that flood the space with natural light, main floor laundry closet, and a thoughtful layout ideal for both everyday living and entertaining. The main level includes a bright, open-concept living and dining area with a cozy gas fireplace, a large eat-in kitchen with walkout to a private deck, currently second bedroom being used as an office, generously sized primary bedroom complete with its own private balcony, a luxurious 4-piece ensuite, and a walk-in closet. The fully finished lower level feels like anything but a basement, with large above-grade windows, 9ft ceilings, two additional bedrooms, a full bathroom, a laundry area, and a spacious rec room with a second gas fireplace perfect for guests, family, or a potential in-law suite. Additional features include a double-car garage, newer roof (2019), and updated furnace and air conditioning (2023). Enjoy easy access to scenic walking trails, a tranquil pond, and nearby parks right outside your door. Stay active and connected with recreation centers, golf courses, arts programs, and social clubs just minutes away. From lakeside strolls to community events, this location offers a vibrant and fulfilling lifestyle. (id:50787)
Coldwell Banker Community Professionals
3131 Goodyear Road
Burlington (Alton), Ontario
Incredible Value in Prime Alton Village Located on a premium corner lot that backs directly onto a child and dog friendly park, this spacious 4-bedroom two-storey home offers outstanding value in one of Burlington's most desirable neighbourhoods. A bright and cheerful great room creates the perfect hub for everyday living and entertaining - a warm, family-friendly space you'll love spending time in. The main floor also features an inviting office or library, ideal for working or studying from home. Light, neutral finishes throughout create a bright, timeless interior that's easy to make your own. Upstairs, you'll find a thoughtfully designed layout with a convenient second-floor laundry area, a spacious primary bedroom with its own ensuite, plus three additional generously sized bedrooms and a second full bathroom perfect for family living. The fully finished basement includes a full bathroom, adding flexible living space for guests, recreation, or extended family. With its unbeatable location, functional layout, and stylish touches, this home is a rare opportunity in Alton Village and one of the best values currently on the market. (id:50787)
Real Broker Ontario Ltd.
308 Broadway Street
Welland (Broadway), Ontario
ATTENTION all Investors! Welcome to 308 Broadway, a rare and versatile multi-residential triplex in the thriving city of Welland. This unique property is zoned for both commercial and residential use, offering unmatched flexibility and potential for investors, entrepreneurs, or owner-occupiers looking to capitalize on a growing market. The main floor features a spacious and bright 2-bedroom unit, complete with a private entrance and in-suite laundry hookups perfect for comfortable living or a professional office setup. Upstairs, the second level offers two well-appointed 2-bedroom apartments, each filled with natural light and classic character, providing desirable rental options for tenants. The basement adds even more value, with a bathroom and plumbing already in place, offering potential to be converted into a fourth legal unit a rare and exciting opportunity to increase rental income and overall property value. Additional highlights include, High-efficiency boiler and water heaters all owned, Rear parking plus street parking available, Cap rate of 6.6%, prime central location with easy access to highways, public transit, and nearby amenities. Whether you're an experienced investor or new to real estate, this property is a smart addition to your portfolio. With solid income potential, mixed-use zoning, and expansion possibilities, 308 Broadway stands out as a truly unique and rewarding opportunity in one of Niagara's most promising cities. **Property is Tenanted** (id:50787)
Right At Home Realty
4 Ryerse Crescent
Norfolk (Port Dover), Ontario
Welcome to 4 Ryerse Crescent located in possibly Port Dover's most desirable neighborhood. Enjoy an executive, one level lifestyle as you enter this beautifully renovated all brick bungalow situated proudly on huge 0.35 ac lot dotted w/mature trees - a true park like setting! Inviting 210sf front deck accesses open concept main floor living area showcasing stylish kitchen sporting white cabinetry, rich/dark contrast island, quartz countertops & convenient sliding door WO to new/fully permitted 21x16 covered entertainment patio enhanced w/vaulted pine ceilings overlooking large, private rear yard. Bright living room ftrs direct garage entry - continues past modern 4 pc bath, main floor laundry room, guest bedroom & completed w/east-wing primary bedroom offering 3pc en-suite incs tiled shower & WI closet. Custom built hardwood staircase descends to newly finished lower level highlighted w/330 sf family room, 3 pc bath, spacious bedroom. Its time to make your "Move to Dover"! (id:50787)
RE/MAX Escarpment Realty Inc.
16 Place Polonaise Drive
Grimsby, Ontario
This stunning townhome is nestled in the sought-after Grimsby Beach community, just steps from scenic waterfront trails and sandy shores. Step into a bright, welcoming foyer that opens seamlessly into a cozy main floor family room, featuring a sleek electric fireplace and walk-out access to a fully fenced backyard. The second floor showcases a luxurious white kitchen with stainless steel appliances, quartz countertops and an elegant waterfall island. Whether you're hosting in the open concept living and dining area or enjoying a quiet moment on the sunlit balcony through sliding glass doors, this space blends comfort with style. The third floor offers a peaceful primary suite with a walk-in closet and a modern 3-piece ensuite, complete with a glass walk-in shower. Two additional well-appointed bedrooms and a contemporary 4-piece bathroom, provide ample comfort and privacy for family members or visiting guests. Bonus: a lower-level flex space for your personal touch! Don’t miss out – book your private showing today! Don’t be TOO LATE*! *REG TM. RSA. (id:50787)
RE/MAX Escarpment Realty Inc.
75 Glenburn Court Unit# 116
Hamilton, Ontario
Welcome to the desirable East end of Hamilton. Rare Ground floor 2 storey unit feels like a townhouse. Updates: Painting 2023/2025, Electrical Panel, Breakers 2020, Main level Living & dining room floors 2019 upper level 2024. The front hall closet under stairs offers Storage area.Two entrances into the unit. Ground level + 2nd floor access door leads to hallway & elevators great for moving furniture in. Convenient In- Suite Laundry. Sliding glass doors from the dining room leads to the Large private patio area perfect for those warm summer nights. Includes 1 parking spot #92 and Locker room #3 - # 86. Amenities Gym, Sauna, Visitors Parking. A must see on your list. Close to schools, shopping, transit plus more! (id:50787)
Royal LePage Burloak Real Estate Services
20 Mcconkey Crescent Unit# 90
Brantford, Ontario
Welcome to this elegant two-story, end-unit freehold townhome offering modern living in the heart of Brantford. This stunning property seamlessly blends style, space, and functionality. Step inside to a grand foyer with a soaring cathedral ceiling and an expansive window that floods the space with natural light, accentuating a striking gallery wall. The main floor boasts an open-concept design featuring a well-appointed kitchen with a central island, perfect for entertaining or casual meals. The adjoining dining area flows seamlessly into the spacious living room, which provides direct access to the private, fully fenced backyard; an ideal space for relaxation or outdoor gatherings. A stylish 2-piece powder room completes this level. Upstairs, the primary bedroom is a true retreat, offering ample space, a walk-in closet, and a luxurious 4-piece ensuite. Two additional well-sized bedrooms and another 4-piece bath provide plenty of room for family or guests. The lower level extends your living space with a large family room, ideal for movie nights, a home office, or a fitness area. This level also includes a laundry/utility room, a cold cellar, and a rough-in for a future 2-piece bathroom. Nestled in a thriving neighbourhood, this home offers unparalleled convenience. Just minutes away, you'll find a variety of shopping centres, grocery stores, restaurants, and recreational facilities. Several nearby parks provide green spaces for outdoor activities, and public transit options, including GO Bus and Via Trains, ensures easy connectivity throughout Brantford and the GTA. Commuters will appreciate quick access to Highway 403, making travel to surrounding areas seamless. Families will benefit from top-rated schools nearby, offering diverse academic and extracurricular programs. With its exceptional design, spacious layout, and unbeatable location, don't miss this opportunity to experience modern living in one of Brantford's most desirable communities! (id:50787)
Real Broker Ontario Ltd.
303 - 12 Old Mill Trail
Toronto (Kingsway South), Ontario
Welcome To Your New Home In The Award Winning Kensington 2 Building. A Boutique Luxury Low-Rise Located In The Coveted Old Mill. This Stunning 2 Bedroom Plus Den, 3 Bath Unit Boosts Hardwood Floors Throughout. Open Concept Living Space With An Impressive Marble Floored Entryway And Eat In Kitchen. Primary Bedroom Has a Spa-like 5 Piece Bathroom and Walk-in Closet. Dual Walk Out To Your Private Balcony Where You Can Enjoy Garden And Nature Views. High Coffered Ceilings And Oversized Windows Combined With a Large Den That Can Be Used As An Office Or a Third Bedroom, Make This Unit Ideal For Anyone Who Is Transitioning From a House To Condo Living. You Will Be Steps Away To The Old Mill Inn And Spa, Humber River Trails/Hiking, The Subway, Great Shopping And Fabulous Restaurants. This Is One Of The Most Well Run And Secure Buildings With Cable And Wifi Included In The Maintenance Fees. In Addition This Unit Has a Walk-In Laundry Room, Large Locker And Large Parking Space Located Right Next To The Elevator. Don't Miss Your Opportunity To View This Fantastic Condo. Extras: Recently Added Kitchen Aid Appliances Halo Cooktop Stove, Built In Dishwasher, Fridge. Panasonic Micro/Fume hood, Washer and Dryer, Silhouette Blinds and Sheers, Jacuzzi Tub. (id:50787)
RE/MAX West Realty Inc.
908 - 1 Elm Drive W
Mississauga (City Centre), Ontario
Spectacular, Great Starter Home & Investor's Delight Or Downsizer In Prestigious Condo Building In The Heart Of Mississauga, City Centre. Stunning 2 Bed 2 Bath Corner Unit In Daniels Well Managed Condo. Lowest Maintenance Fee In Mississauga! Enjoy Bright Sunlit Open Balcony W/Quiet Courtyard Views! White Modern Kitchen With High-End stainless steel appliances & Granite Counter. 2 Huge Bedrooms With Tons Of Closet Space. No Carpet In The Entire Unit, Ensuite Laundry. Pride Of Ownership. State Of The Art Amenities & 24Hr Concierge. Family Friendly Neighborhood With 2 schools And Daycare In Walking Distance. (id:50787)
Ipro Realty Ltd.
45 Stockman Crescent
Halton Hills (Georgetown), Ontario
This 3 level backsplit has an open floor-plan that seamlessly integrates the main and ground levels, which have been updated with wide plank luxury vinyl flooring and new carpet runners on the stairs (2021).Walk into the foyer on the main level which leads into the open concept and updated dining, living and kitchen (2021). The kitchen includes modern finishes with quartz countertops and stainless steel appliances and a built-in microwave in the large island. Built-in storage matching the kitchen cabinetry is continued into the dining area, providing ample storage for your drink-wear and coffee-bar needs. The maim living space is integrated seamlessly with the ground level family room, which walks out through French doors to the beautifully manicured and private backyard. The main level is completed with a private bedroom, 4 piece bathroom and side entrance which leads out to the fenced dog-run (potential for second dwelling unit or in-law suite with separate entrance). The second floor includes a large primary suite with den (the den can be used as an office, dressing room/closet, or nursery - whichever suits your needs!). The original floorplan included three bedrooms on the second level and the primary suite was later combined with another bedroom to create the current floor-plan - This room could be separated to create a third bedroom on the second level. Completing the second floor is another bedroom and an updated 4-piece bathroom. In the basement you will find a generously sized recreation room, laundry room, utility room and an expansive crawl space for all of your storage needs. The seller makes no warrantees with regards to converting the den to a bedroom or creating a second dwelling unit/in-law suite - buyer to do their own due diligence. Furnace and A/C (2012), Hot Water Tank owned (2019), Water Softener (2024), Shingles 2018, Front Steps and Porch (2018). 15 min Toronto Premium Outlets; 30 minutes from Pearson; less than 1hr to Toronto (id:50787)
Keller Williams Edge Realty
1204 - 3006 William Cutmore Boulevard
Oakville (Jm Joshua Meadows), Ontario
Top Floor of the Building. Welcome to upgraded Unit 1204 at 3006 William Cutmore Boulevard a sophisticated 1-bedroom + den, 1-bath suite nestled in the highly desirable ClockWork Condos Phase 2. This brand-new, never-lived-in residence offers a thoughtfully designed open-concept layout with 9-foot smooth ceilings and expansive floor-to-ceiling windows that flood the space with natural light. Enjoy contemporary finishes throughout, and the spacious bedroom offers a generous closet, while the versatile den provides the perfect setup for a home office. The elegant 4-piece bath completes this stylish space with standing shower. Residents of ClockWork Condos enjoy access to premium amenities: 24-hour concierge, a fitness studio and yoga room, a chic rooftop terrace, lounge, party room, visitor parking, and more. Ideally located with easy access to Highways 403, 407 & QEW, public transit, and the Oakville GO station. You're minutes from top-rated schools, parks, trails, shopping, and dining in the Uptown Core. Includes 1 underground parking spot, locker. Don't miss this opportunity to experience luxury condo living in one of Oakville's most vibrant communities! (id:50787)
RE/MAX Realty Specialists Inc.
2272 Sovereign Street
Oakville (Br Bronte), Ontario
Luxury living within walking distance to the lake. Brand new never lived in 4 bedroom, 3.5 bathroom townhome with a finished basement. Over 3,500sqft of finished living space plus a 312sqft terrace. This lovely comes with an elevator that connects all floors provides convenience. The ground floor features a bedroom, full bathroom and the great room. Perfect for a grown child, as an in-law / nanny suite or a home office. The main floor features the large living room flooded with natural light. From here step out to the oversized balcony with no houses in front providing a clear unobtrusive view. On a clear day the lake is visible. Finishing off this floor is the gourmet kitchen featuring quartz countertops, an oversized waterfall island and high end built-in appliances from Wolf, Miele and Sub Zero. The top floor features the primary bedroom with a large walk in closet and spa like 5 piece ensuite. Two other bedrooms and a full bathroom are also located on this level. The finished basement provides even more living space with a large rec room as well as plenty of room for storage. Ideal location in the heart of Bronte Village. Walking distant to the lake as well as everything you could need including Farm Boy, Shoppers, Restaurants, Banks and more. A short drive to top rated private education institutions like Appleby College, MacLachlan College and Linbrook. (id:50787)
Royal LePage Real Estate Services Ltd.
501 Silverthorne Avenue
Toronto (Caledonia-Fairbank), Ontario
Welcome To 501 Silverthorn Avenue. Urban Living Opportunity In Trendy Neighborhood. The Perfect Option As A Condo Alternative. Unique Layout Of Fully Detached Home. Total Privacy With Lower & Upper Garden. Private Oversized Two parking Spots. Two Level Home With 3 Bedrooms & Two Full Bathrooms. Amazing Hilltop Setting With A Nice City View. Close To All City Amenities, Transit & New L.R.T. Project Of Subway Extension. Close To Shops, Schools & Restaurants. Minutes To Hwy 401 & Yorkdale mall. Tenant Must Provide Solid Confirmation Of Employment, Photo I.D., Credit Report & Score, Completed Rental Application, Minimum Two Pay Stubs & References. No Smoking & No Pets. Tenant Pays Own Hydro, Heat, Water, Garbage Disposal, T.V. & Internet. Tenant Agrees To Properly Maintain The Property All Season, Including Winter Snow & Ice Removal. A.A.A. Tenants Only. (id:50787)
Ipro Realty Ltd
29 - 2614 Dashwood Drive
Oakville (Wt West Oak Trails), Ontario
Move-in ready beautiful townhome in a highly desired neighborhood in Oakville. Comes with upgraded flooring, new chandeliers and light fixtures, upgraded runner on the stair case, front door camera with two monitors inside with built-in intercom and unlocking mechanism of front door. Built-in speakers in living area and deck on the top floor. Built-in shelving in living toon. Steps from Oakville hospital, major highways, wonderful schools, churches, shops, restaurants etc. Spacious rooftop terrace area with beautiful views. Embrace the richness in this townhome and make it your own. Seller willing to give away Master B/R furniture(as-is condition - Bed and side chests) at no additional cost. (id:50787)
Ipro Realty Ltd.
313 - 430 Square One Drive
Mississauga (City Centre), Ontario
Brand-new, never-used one-bedroom-plus-den condo(Can be used as second Bedroom), which features high-end finishes throughout and modern elegance. This apartment is in the center of Mississauga has its own balcony with a lovely view and is flooded with natural light, making it the ideal place to relax or host guests. The apartment features sleek flooring, stainless steel appliances, and modern details that enhance the space, all of which were designed with comfort and sophistication in mind. Constructed by the esteemed developer Amacon, this condominium exhibits fine craftsmanship and meticulous attention to detail. Square One Shopping Center, City Center, trendy cafes, restaurants, bars, and entertainment options are all within easy walking distance of an unbeatable location. It's the perfect place for people who enjoy urban living because Sheridan College, the YMCA, and Cineplex movie theaters are all within walking distance.Food basics in the building . Available Immediately. (id:50787)
Homelife/miracle Realty Ltd
69 Doris Pawley Crescent
Caledon, Ontario
Welcome to this stunning 3+1 bedroom and 3.5 bathroom freehold townhome, built in 2018 and loaded with nearly $60K in premium upgrades! From the moment you step inside, you'll notice the attention to detail, upgraded hardwood flooring throughout, a stylish kitchen backsplash paired with extended cabinetry, quartz countertops, and a flush breakfast bar that's perfect for entertaining. Enjoy cooking with the added bonus of a gas line in the kitchen, fireplace in the great room and open space concept. The laundry room is conveniently located on the second level. A newly built legal basement in-law suite with a full Kitchen, large windows, separate laundry and large bedroom and bathroom. Whether you are looking for income potential or extra living space for extended family this home is perfect for you. The property checks every box: space, style, and location. Situated in a sought after Caledon community, you're just minutes from top-rated schools, major highways, recreation centers, parks, and all essential amenities. This home is perfect for a growing family, investors, or anyone looking for a move-in-ready gem in a prime location. You don't want to miss this one! (id:50787)
Keller Williams Legacies Realty
15 Pumpkin Corner Crescent
Barrie, Ontario
Get ready to fall in love with this stunning almost 1100 sqft Freehold townhouse that embodies modern living! With 2 spacious bedrooms and 2 full washrooms on the upper floor around , this home is designed for comfort and functionality. The main level welcomes you with a charming living area, a chic kitchen equipped with stainless steel appliances, and a handy powder room. You'll also enjoy upgraded features like a gorgeous granite countertop, elegant wrought iron pickets, and smooth ceilings throughout! Stay cool with central AC and unwind on your lovely wooden deck, perfect for outdoor relaxation. The prime location can't be beaten just moments away from the GO Rail Station, schools, a recreation center, Costco, restaurants, and shopping! This home is a delightful opportunity for those who crave comfort and convenience. Don't let this amazing chance slip away! schedule your viewing today. (id:50787)
Save Max Fortune Realty Inc.





