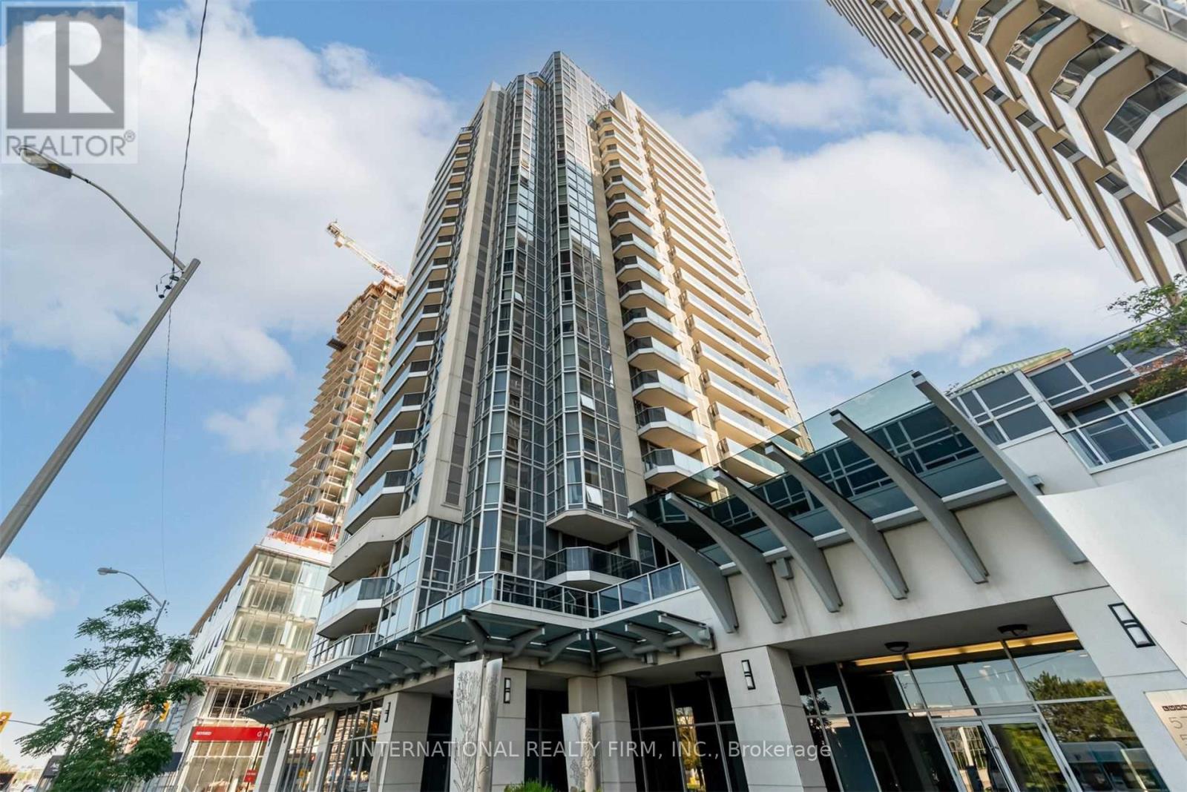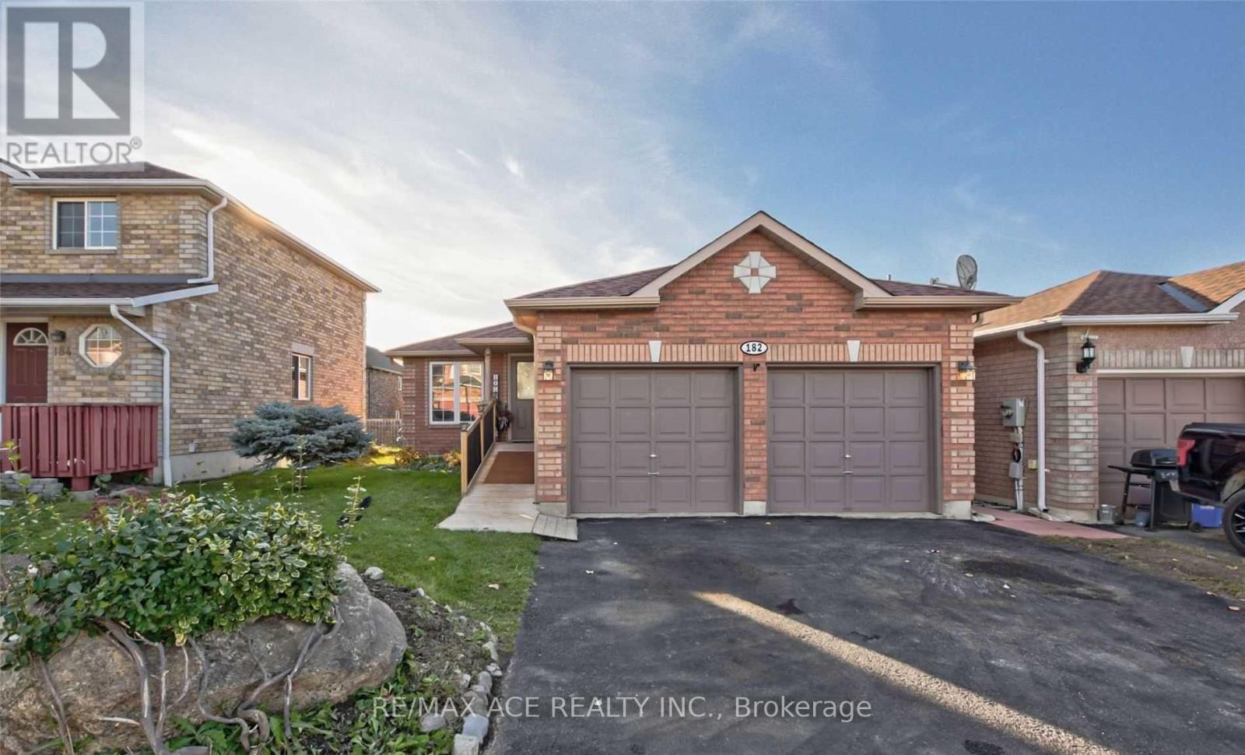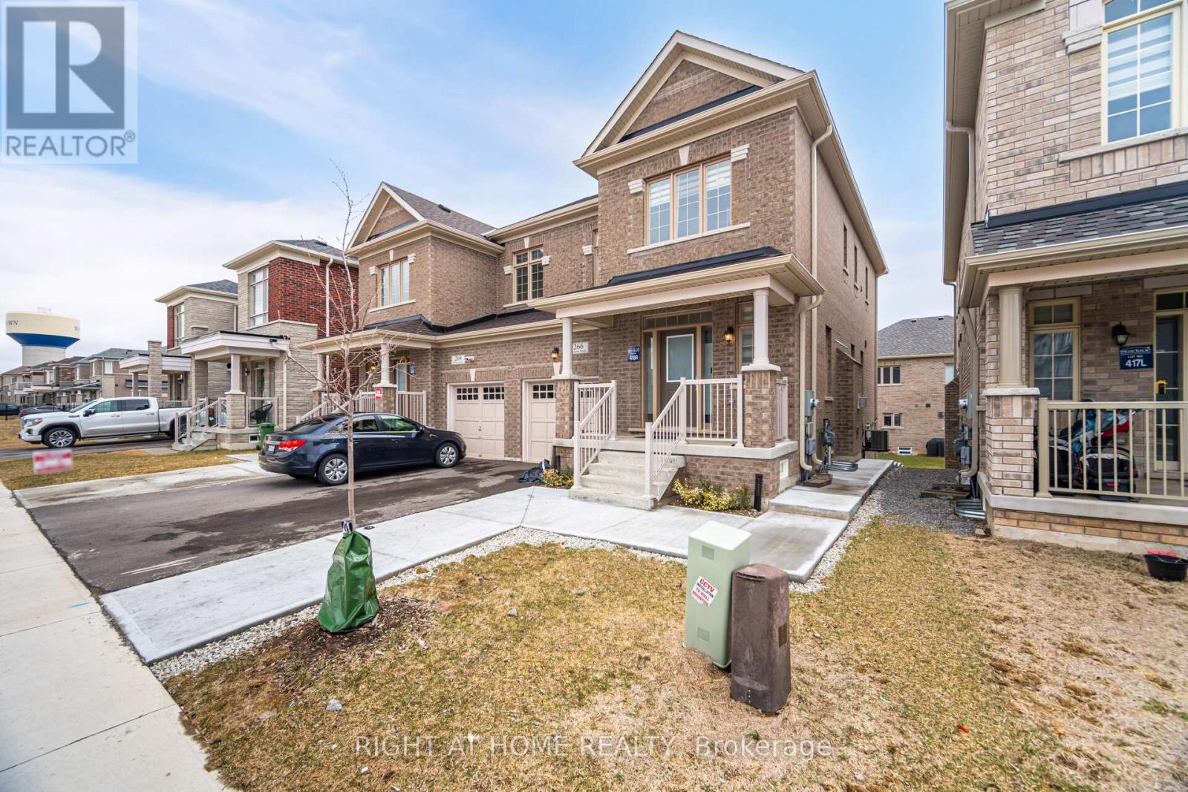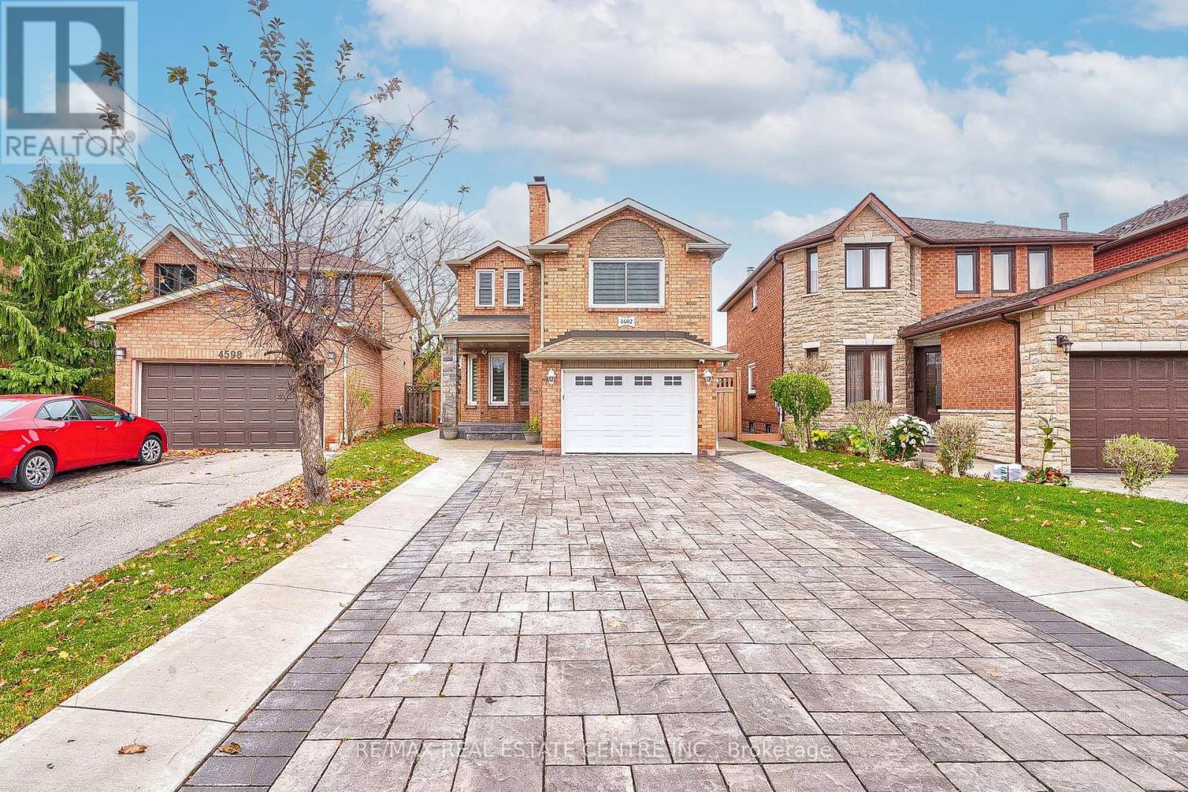1910 - 5791 Yonge Street
Toronto (Newtonbrook East), Ontario
Luxury 2 bed+1bath Condo Menkes at Yonge and Finch. Modern Design, New Floor, Bright, Spacious Design, Large Window, New Flooring and Paint, Quartz Countertops, S/S Appliances, Indoor Pool, Sauna ,Gym (id:50787)
International Realty Firm
1602 - 4070 Confederation Parkway
Mississauga (City Centre), Ontario
Absolutely Stunning Corner Suite Condo In Luxury Grand Residence At Parkside Village In The Heart Of Mississauga. Reasonably Priced Apartment Approx 1000Sq Ft. Breathtaking Floor To Ceiling Windows For Unobstructed Panoramic Views. Open Concept Kitchen W/Island. Granite Countertops And Stainless Steel Appliances. Recent Renovations. Close To Square One, Library, Public Transit, Schools + All Amenities. No Pets And No Smoking. Property is available as furnished or unfurnished. (id:50787)
Cityscape Real Estate Ltd.
Bsmt - 182 Madelaine Drive
Barrie (Painswick South), Ontario
Welcome to this bright and spacious 2-bedroom apartment located in a highly desirable neighborhood! Featuring an open-concept kitchen with quality laminate and ceramic flooring throughout, this unit is both stylish and functional. Private Separate Entrance, Open-Concept Living & Kitchen Area. Two Comfortable Bedrooms, Quality Laminate & Ceramic Floors. Steps to Schools, Shopping, Dining & Amenities. Ideal for those seeking comfort and convenience in a vibrant community. Don't miss out on this gem! (id:50787)
RE/MAX Ace Realty Inc.
53 Henshaw Drive
Erin, Ontario
Absolutely Stunning Brand New ,Never Lived in Large 4 Bedrooms & 4 Washroom Home on a Premium Corner lot With Tremendous Amount Of Natural Light. Nestled in the Serene and Rapidly Growing town of Erin. Located in a brand-new subdivision of modern homes, this property offers incredible potential. Lakeview 's Popular " Katherine" Corner model The Top Elevation C With Stone, Stucco & Brick Outside. Huge Wrap Around Front Patio. Double Door Entry Brings You To The Open Foyer. With a Great Flowing Layout & Tons of Natural Light With The Extra Windows on the Corner Side. Main Floor With 9' High Ceilings. Loaded With Upgrades Featuring Hard Wood Flooring, & Upgraded tiles. Door From The Garage to a Large Sunken Mud Room. Large Dining Room, A Dream Modern Eat In Kitchen With a Lot Of Cabinets & Counter Space Featuring a Huge Center Island. Sliders From The Dinette To the Backyard. Large Great Room With A Gas Fireplace. Hardwood Staircase With Wrought Iron Spindles. Hard Wood on The 2nd Floor Highway. 4 Good Sized Bedroom. 3 Full Washrooms. 2 Bedrooms With Jack & Jill Washroom with double Sinks. 4th Bedroom With a Walk in Closet. Convenient 2nd Floor Laundry. Huge Master With 9' High Tray Ceilings & a 6 Pce Ensuite Featuring a Glass Enclosed Shower, Stand Alone Tub & Double Sinks. Huge Basement Is Ready For Your Finishes. Under Full Builders Warranty. Parking For 4 Cars on The Driveway. (id:50787)
Kingsway Real Estate
1506 - 50 Clegg Road
Markham (Unionville), Ontario
Well-Maintained Large 2 Br + 2 Full Baths Suite In Luxury Majestic Courts Condo Located In High Demand Unionville High School Zone. 9' Ceilings & A Practical Open Concept and Functional Layout. Close To All Amenities, Transit, Shopping, and Entertainment Area. Famous School Boundaries. Easy Access To Hwy 407 & Hwy 404.1 Parking and 1 Locker are Included. (id:50787)
Century 21 Atria Realty Inc.
5 Jardin Hill Court
Toronto (Hillcrest Village), Ontario
RARE-FIND, GREAT OPPORTUNITY, New Renovation, a Rare property with a Potential Solid Income Of Spacious Home On Premium Land,Designed for modern living, revitalized with style, and seamlessly integrated into its natural surroundings. Nestled in a quiet, mature, and cozy neighbourhood , this home is a perfect blend of indoor and outdoor living. This Stunning Home Exudes Elegance And Sophistication, Featuring Thoughtfully Curated Renovations And Stylish Dcor. Every Detail Has Been Meticulously Crafted, From Good Finishes To Custom-built Features, Creating A Seamless Blend Of Functionality And Aesthetics. With A Refined Color Palette, Good Textures, And A Harmonious Flow, This Home Offers A Unique Living Experience For Those Who Appreciate Timeless Design And Impeccable Taste. Spacious Breakfast Area With Sliding Door & Effortless Walkout To A Beautifully Landscaped Backyard Oasis sun room. .Super Huge Size ( 3368 Sqft, Not Including In Bsmt) Bright And Spacious Gorgeous South View House, Highlighting Exquisite Craftsmanship/High Ranking School Zone( A.Y Jackson S.S)/ Minutes To Subway,Hwy 404,401/Amazing Super Large 4 Bedrm / Hardwood Floors Thru Out/ Nature Light Filled/ Spiral Staircase/ Prof Fin Bsmt W Guest Bedrm/Prof Landscaped,Lush Garden/Enclosed Front Porch/Extra Sun Rm/Double Garage/Interlock Driveway(4 Cars Parking)/You Will Love It!!.Such Quiet And Safe Neighborhood/Cul De Sac/Move In Condition-Idealy for new comers !!!Extras: (id:50787)
Exp Realty
51 Pleasant View Drive
Toronto (Pleasant View), Ontario
Opportunity knocks with this Fabulous home on Large Premium Lot located in Prime North York! Welcome to 51 Pleasant View Drive where comfort, convenience, value and opportunity come together.Cared for and owned by the same family since the 80's.This well maintained bungalow with 3-bedroom, 2-bathroom home with 2 direct front of home entrances and convenient back yard walkout at ground level does not come for sale often. It sits on a quiet, family-friendly street a cross from beautiful Pleasant View Park. The lot is nice and wide at 60' Frontage (Great potential to build new home or top existing house or simply enjoy all this home currently has to offer.) Freshly painted and in move in condition or choose to modernize and update as you please. Step inside and enjoy the main floor spacious living and dining areas with Hardwood floors and tiles throughout. Great sun filled main kitchen with eat in area and walkout to upper deck for outdoor dining or barbecuing overlooking the south facing yard and east to the tree lined park over the side yard cedars. Looking for more flexibility? A separate entrance to the ground level, complete with a second kitchen, makes this home ideal for extended family, mature living or rental income. Outdoor spaces have been gardened over the years offering mature landscaping, beautiful cedar lined hedges and some mature front & back garden trees. A couple of grape vines in the yard show the passion and care that has been placed over the years of pride of ownership.Your little private garden oasis. Please note: House structure Ground level mostly above ground. Main level raised portion of bungalow. Located just minutes from top rated schools, parks, shopping, dining, and with quick access to Highways 404 and 401, this home delivers both tremendous value, various potential opportunities and convenience in a highly sought-after neighbourhood. Don't miss this fantastic opportunity! (id:50787)
Right At Home Realty
15 Ironwood Court
Thorold (558 - Confederation Heights), Ontario
This exclusive custom built home built in 2018 with a corner large lot. Open concept main floor with 9 ft ceilings. The gorgeous gourmet kitchen has full high cabinetry, quartz counter tops. The main living space offers separate dinning area with built in pantry, shelving, gas fireplace and patio door to the rear yard. Basement has a separate entrance , roughed in bathroom and enlarged windows , could offer you extra more then 1000 sq ft living space. (id:50787)
Homelife Landmark Realty Inc.
45 Melody Lane
Thorold (562 - Hurricane/merrittville), Ontario
Welcome to this stunning brand new 3 bed, 2 bath townhouse located in the heart of Niagara Falls. This modern 3-story home features a spacious open kitchen with stainless steel appliances, perfect for entertaining guests or enjoying quiet meals at home. With immediate availability, you can move in and start making unforgettable memories right away. Conveniently situated near Seaway Mall, Niagara College, and Maple Park, this location offers endless opportunities for shopping, dining, and outdoor recreation. Don't miss out on the chance to own this beautiful townhouse in a prime location. Schedule a showing today and make this house your new home! (id:50787)
Exp Realty
266 Skinner Road
Hamilton (Waterdown), Ontario
Premium Semi-Detached Home | Fully Finished Walkout Legal Basement with 2 Beds & 2 Baths. Exceptional opportunity to own this highly upgraded semi-detached home on a premium lot backing onto parkland and conservation. Featuring a fully finished walkout basement with 2 bedrooms and 2 full bathrooms, perfect for in-law suite, guests, or rental potential. Key Features: 9' ceilings on both main and second floors, Laminate flooring throughout including basement, carpet-free living, Gas fireplace in the great room, Upgraded kitchen with gas stove, custom backsplash, under-cabinet LED lighting, and high-end stainless steel appliances, Solid oak staircase, Extra-large driveway, Located near Aldershot GO, Hwy 407 & 403, Close to top schools, parks, shopping, worship, and all major amenities. Move-in ready and packed with value. Dont miss out! (id:50787)
Right At Home Realty
2 - 13 Cheltenham Road
Barrie (Georgian Drive), Ontario
Welcome Home! This Beautifully Updated and Maintained 2 Story Stacked Town Home Screams Pride of Ownership. This Home Nestled in a Quiet Friendly Community features 2 Bedrooms 2 Bathrooms, 1161 sqft of Living Space a Beautiful Terrace, New Windows in the Master (2024), Dishwasher (2023) Washer and Dryer (2023) and a Large Locker for storage. This Home is Close to all Amenities and is a Short Drive to The 400, RVH and Johnson Beach. Professionally Painted, Laminate Throughout. Great for First Time Home Buyers and Downsizers. You Will Not Want to Miss Out on This Opportunity! (id:50787)
Zolo Realty
4602 Pemmican Trail
Mississauga (Hurontario), Ontario
Nestled in a quiet and family-friendly neighborhood, this beautifully upgraded detached home combines luxury, comfort, and convenience. Featuring 4 spacious bedrooms and 4 bathrooms, including a master suite with a private 3-piece ensuite and his-and-hers closets, the home is thoughtfully designed for modern living. The custom kitchen boasts granite countertops, high-end appliances, and opens into a cozy breakfast area, while over $250,000 in recent upgrades add to its appeal-rich hardwood floors, crown molding, marble tiles, and upgraded windows and doors throughout. The professionally landscaped yard is a private oasis with two sunrooms featuring skylights, two decks, a gazebo, pot lights, and a premium outdoor hot tub, all overlooking a serene ravine and wooded greenbelt that feels like a private cottage retreat. The finished basement offers a full second kitchen, separate bedroom, 3-piece washroom, laundry room, and private entrance-ideal for extended family or rental potential. Additional features include security cameras, energy-efficient lighting, a double garage plus a 4-car driveway, and proximity to Hwy 401, 427, and 403, as well as parks, schools, shopping, and public transit. (id:50787)
RE/MAX Real Estate Centre Inc.












