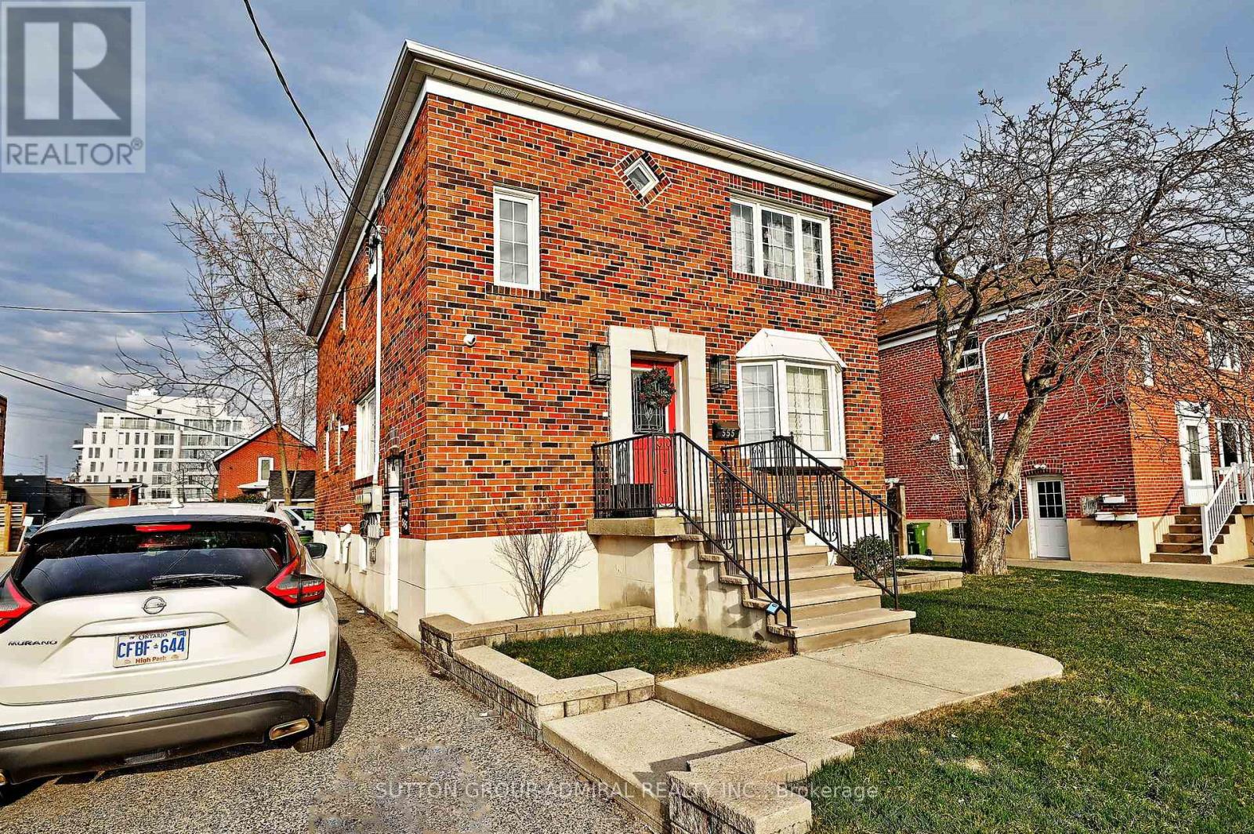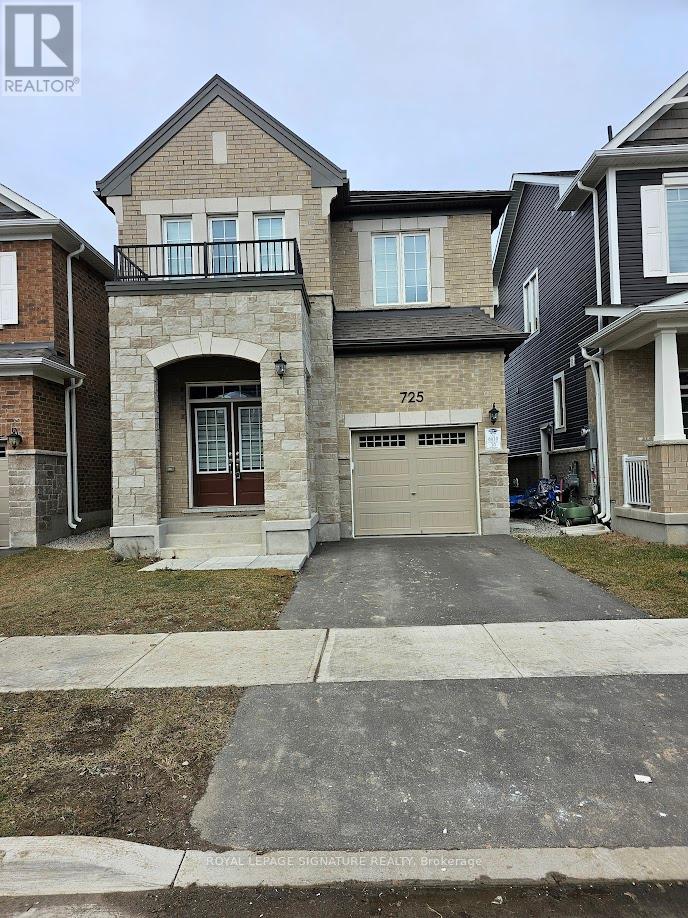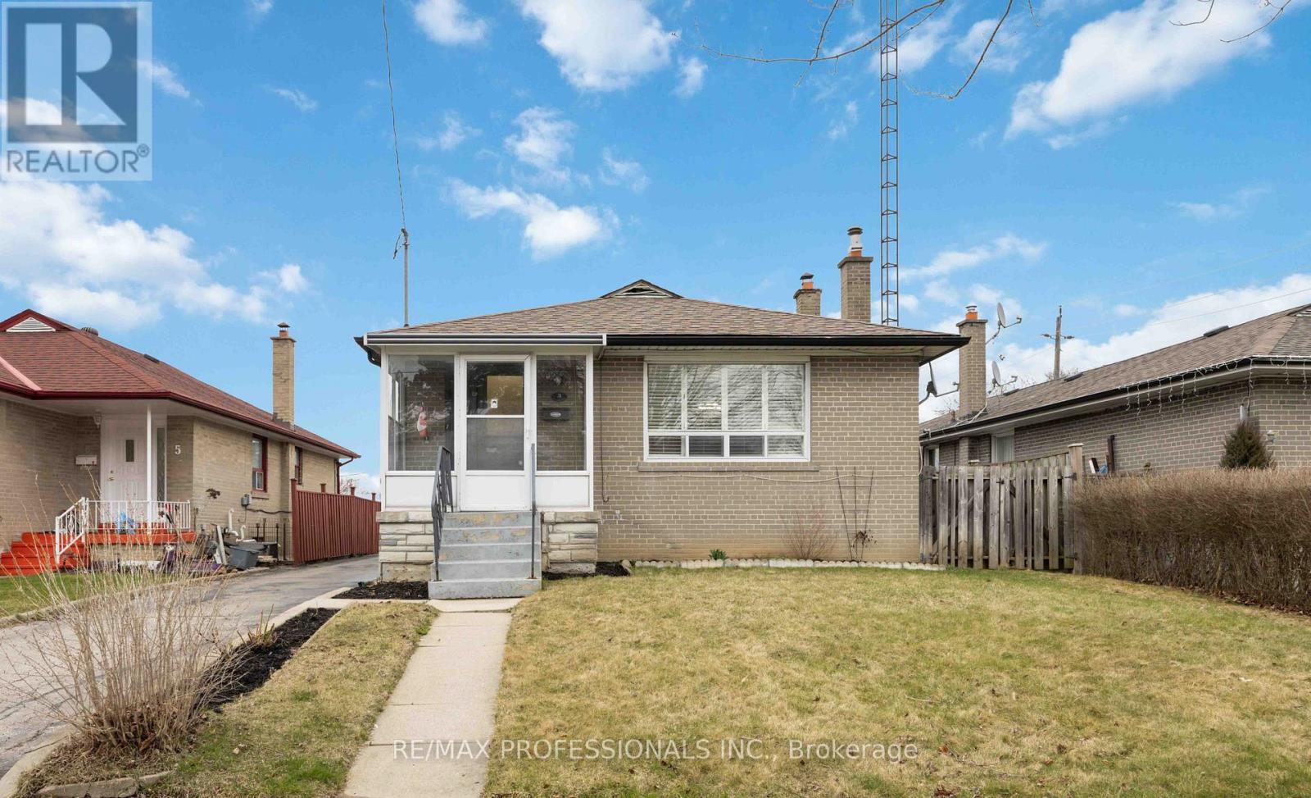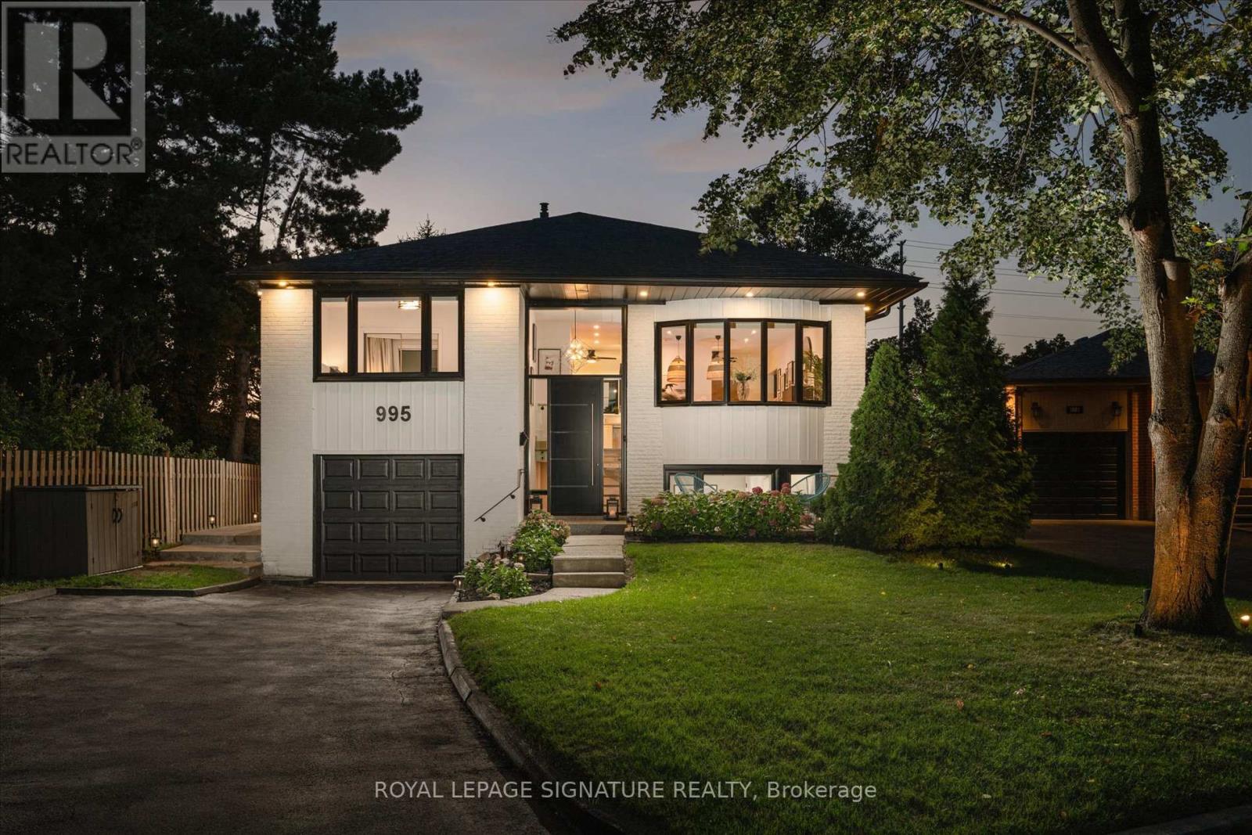81 Lunness Road
Toronto (Alderwood), Ontario
Welcome to 81 Lunness Road, a one-of-a-kind property with 7+2 bedrooms, 6 full bathrooms and 3150 sq ft of above ground living space. This home is perfect for a large, extended or multigenerational family! All 7 above ground bedrooms have either ensuite or shared ensuite bathrooms, and there is a double driveway & double garage with parking for 6 cars. There is also a chair lift inside the garage that provides direct access to the main floor. Multigenerational living is steadily gaining popularity as families take advantage of the financial benefits and stronger family bonds fostered by these sorts of living arrangements. This property offers a unique opportunity for families to take advantage of these benefits. The main floor features an updated eat-in kitchen with stainless steel appliances, spacious living and dining rooms that walk out to a 3 season sunroom and a huge family room with a walk-out to a covered deck, covered BBQ patio, Tikki Bar and a fenced yard. There is also a main floor bedroom that has a shared full bathroom with a shower stall. Upstairs there are 6 bedrooms, 2 with ensuite full baths and 4 with shared full baths. All 6 bedrooms have generous closets. The lower level has a huge rec room, 3 bedrooms and a full bathroom. It could potentially be converted to an in-law suite or self-contained apartment. The double garage has automatic door openers, lots of storage space and can be directly accessed from the kitchen. As an added bonus, there is a huge storage room in the basement under the garage. And what a fabulous location on a quiet cul-de-sac in the family friendly Alderwood neighbourhood - close to schools, grocery shopping (less than 5 min drive to several grocery stores), Etobicoke Creek parkland, GO train, TTC, airport and with easy access to major highways & downtown. This home is in top shape mechanically and we have an above average inspection report that is available on request to interested buyers and their agents. (id:50787)
RE/MAX West Realty Inc.
Ph08 - 1060 Sheppard Avenue W
Toronto (York University Heights), Ontario
Unique Techno-Loft Layout Unit With Balcony! Extra Large 1 Bedroom Plus Den & 2 Washrooms. Open Concept Kitchen Has S/S Appliances & Granite Counter. Large Bedroom W/Walk In Closet & Hardwood Floors All Throughout & Convenient 2nd Floor Laundry. Parking/Locker Conveniently Located Right Next To The Corridor Leading To The Elevator! Additional Storage In The Unit Under The Staircase! Amazing Amenities W/24 Hrs Concierge, Indoor Pool, Golf Simulator, Gym & More (id:50787)
Eastide Realty
555 Royal York Road
Toronto (Stonegate-Queensway), Ontario
Incredible Investment Opportunity in Prime Toronto Location! Welcome to 555 Royal York Rd, ararely offered legal triplex situated on a massive 50 ft frontage lot with 6 legal parking spacesa true gem for investors or end-users alike. This solid, well-maintained property features three fully self-contained units, each boasting 2 generously sized bedrooms and 1 full bathroom, offering excellent functionality and appeal. Each unit is separately metered, with 4 hydro meters in total, and tenants pay their own hydro a major plus for maximizing cash flow.The basement unit is bright and inviting with above-grade windows, creating a warm, main-floor feel that tenants love. The main floor unit is owner-occupied and will be delivered vacant on closing, making it ideal for those looking to move in and offset their mortgage with rental income from the other two units. This is an amazing turnkey opportunity with A+ tenants already in place, providing immediate income and peace of mind. Whether you're an investor looking to expand your portfolio or a homeowner searching for a multi-family property with excellent upside potential, this triplex checks all the boxes. Located in a vibrant, transit-accessible area, you're close to schools, shopping, parks, and major highways making this an attractive spot for quality tenants and long-term appreciation. Don't miss out on this rare offering in a high-demand location! (id:50787)
Sutton Group-Admiral Realty Inc.
Lower - 180 Dufferin Street
Toronto (South Parkdale), Ontario
Well-Kept And Spacious Studio Unit Available for Rent In South Parkdale. Engineered Hardwood &Heated Floor Thru Out. Close Proximity To Both Queen And King St. Great Ttc Options & Steps From The Dufferin Gate Loop. Short Stroll To Liberty Village And To The Lake With Abundance Of Walking And Bike Trails. Quick Access To Qew/Gardiner, Roncesvalles, Little Tibet, And A Whole Lot More. Working Professionals Would Love This Space! You Will Not Want To Miss This One!! (id:50787)
Royal LePage Signature Realty
12 - 1238 Cawthra Road
Mississauga (Mineola), Ontario
Welcome To Mineola's Newest, Contemporary Townhome Community. Enjoy This Bright, Open Concept 1077 Sq Ft 2 Bedroom Townhome. Top Quality Finishes. Relax On Your 243 Sq Ft Terrace Overlooking Green Space. 1 Car Parking, Oversized Storage Locker. All Just Minutes From The Qew, Port Credit Go, Public Transit, Lake Ontario, Parks, Trails, And Trendy Port Credit Village. (id:50787)
Keller Williams Real Estate Associates
206 - 45 Yorkland Boulevard
Brampton (Goreway Drive Corridor), Ontario
CHIC 2-BEDROOM CONDO IN A PRIME LOCATION WITH A BALCONY & EXPANSIVE TERRACE! Step into stylish condo living with this stunning turn-key 2-bedroom, 1-bathroom home, perfect for first-time buyers, downsizers, and investors! Nestled in a prime location near excellent schools, this bright and airy unit offers easy access to vibrant shopping, dining, and parks. Enjoy nearby trails and the breathtaking Claireville Conservation Area. Inside, the open-concept design features soaring 9 ft ceilings, floor-to-ceiling windows, and easy-care laminate flooring. The upgraded kitchen shines with granite countertops, a chic tiled backsplash, and ample cabinetry, while the spacious bedrooms offer generous double closets for all your storage needs. A well-appointed 4-piece main bath serves both bedrooms. Enjoy seamless indoor-outdoor living with a private balcony off the kitchen plus a 300 sq. ft. terrace with a walkout from one bedroom, offering unobstructed views of nature. This unit includes underground parking, a locker, and additional cold storage. Top-tier building amenities include a gym, party room, games room, and guest suites. Minutes to Hwy 427 and 407 for effortless commuting - this #HomeToStay wont last! (id:50787)
RE/MAX Hallmark Peggy Hill Group Realty
288 Broadway
Orangeville, Ontario
To be sold in conjunction with 2 Dawson Rd, Orangeville (W12083527). Invest in the growing town of Orangeville and run your business just steps from downtown Broadway. (id:50787)
Exp Realty
RE/MAX Real Estate Centre Inc.
725 Aspen Terrace
Milton (1026 - Cb Cobban), Ontario
Just 1 year old, this bright and spacious unit offers 1 large bedroom, 1 full bathroom, and a generous recreation room that can easily serve as a second bedroom. Enjoy stylish vinyl flooring throughout and a modern kitchen featuring ceramic tile and sleek stainless steel appliances. Benefit from a private, separate entrance for full privacy and comfort. Additional features include central air conditioning and a tank-less water heater for on-demand hot water. Tenant to share utilities with the main floor occupant on a 30:70split. Spotless and well-maintained just bring your belongings and settle in! (id:50787)
Royal LePage Signature Realty
3 Harefield Drive
Toronto (Rexdale-Kipling), Ontario
This much-loved family home is ready for the next chapter. Hardwood floors throughout the main floor, which features an oversized, light-filled living room open to the dining next area, opposite the updated eat-in kitchen. Down the hall are 3 bedrooms including the primary with dual closets. Side entrance leads to a large basement layout with good height ceilings and a fireplace; perfect for expanded living area or adding a basement unit. This house has been well-maintained, with so many possibilities for it's future. Outside features a detached large garage for storage and a car and the a big backyard to relax or play. In an excellent neighborhood within the Rivercrest Junior school catchment area and transit and highway options very close. Don't wait! (id:50787)
Keller Williams Co-Elevation Realty
995 Dormer Street
Mississauga (Lakeview), Ontario
If You Are Looking For Your Dream Home In The Perfect Location, You Just Found It! This Stunning Tastefully renovated Side split 3 Detached Home Is Located In A Quiet Cul De Sac But Minutes Away From So Many Amenities. This Beautiful Home Offers 9Ft Ceilings In Living, Dining& Kitchen. A Beautiful Gas Fireplace In Living Room To Set The Perfect Mood When Hosting Family& Friends, Front Bay Window Has Electric Roller Blinds. Large Kitchen With Heated Floors With Ample Storage and Breakfast Area Over Looking The Family Room With Walk Out To Your Private Fully Fenced Backyard With Electric Awning And Gas BBQ Hookup, Hot Tub & Above Ground Pool Perfect For Entertainment. Electric Car Outlet. 200 Amp Panel Installed 2024. Reverse Osmosis Drinking Water System. Heated Floors In Lower Level Bathroom, Entry To Garage From Basement. Sprinkler System. WIFI Enabled Indoor & Outdoor Pot-Lights And Many Smart Home Enabled Lights. Electric Blind In Primary Bedroom. Separate Entrance 1+Den In-Laws Suit, Basement Kitchen With Heated Floors, 3 Piece Bathroom. 10 Mins To Pearson Airport, 5 Mins To Sherway Gardens Mall, 5Mins To The Lake & So Much More! (id:50787)
Royal LePage Signature Realty
292 Broadway
Orangeville, Ontario
Investment Opportunity! 1357 sq ft bungalow on 0.682 acres with large detached garage. Centrally located on Broadway, close to all of Orangeville's amenities. (id:50787)
Exp Realty
RE/MAX Real Estate Centre Inc.
2094 Queensborough Gate
Mississauga (Central Erin Mills), Ontario
Custom Build "Luxury" Town Home, By Dunpar Homes Situated In The Heritage Gate Community Of Mississauga. Boasting The Highest Level Of Quality, Craftsmanship, Loads Of Upgrades & Beautiful, Unobstructed Views Of Mullet Creek. Stunning Ravine Lot, Featuring 9'Ft Ceilings Throughout, High-End Kitchen With Appliances 3 Bedrooms, 3 Washrooms, Total 4 Parking Space (3 In Garage) Upgraded Custom Built-In Shelves In Closets, Custom Master Closet, Quartz Countertop. Undermount Sinks, Baseboards / Crown Moulding, Smooth High Ceilings Throughout, Gleaming Hardwood Floors & Stairs. Beautiful Walk Out Deck. Minutes Away From Hwy 403,401, 407, Qew (id:50787)
Homelife Maple Leaf Realty Ltd.












