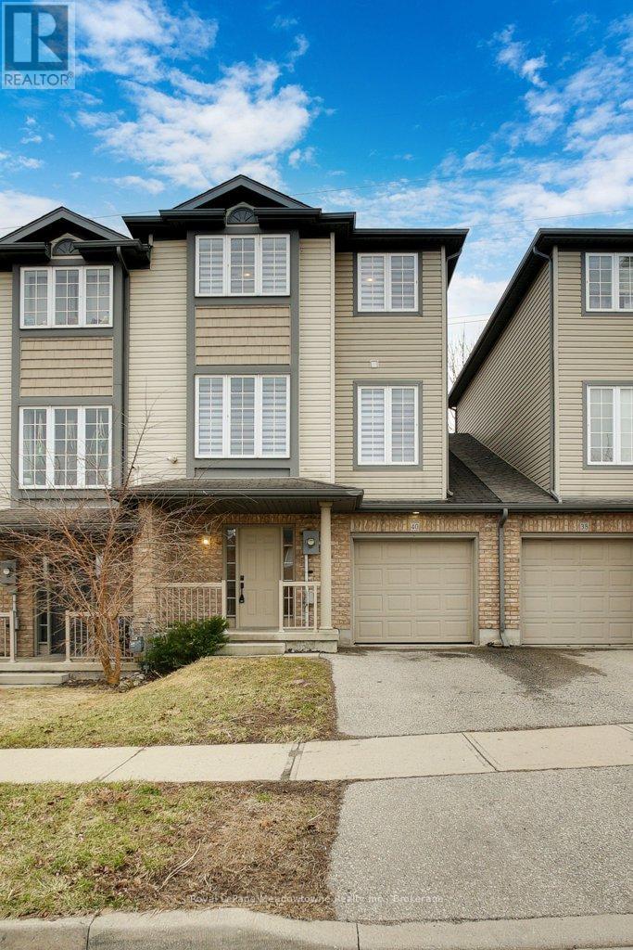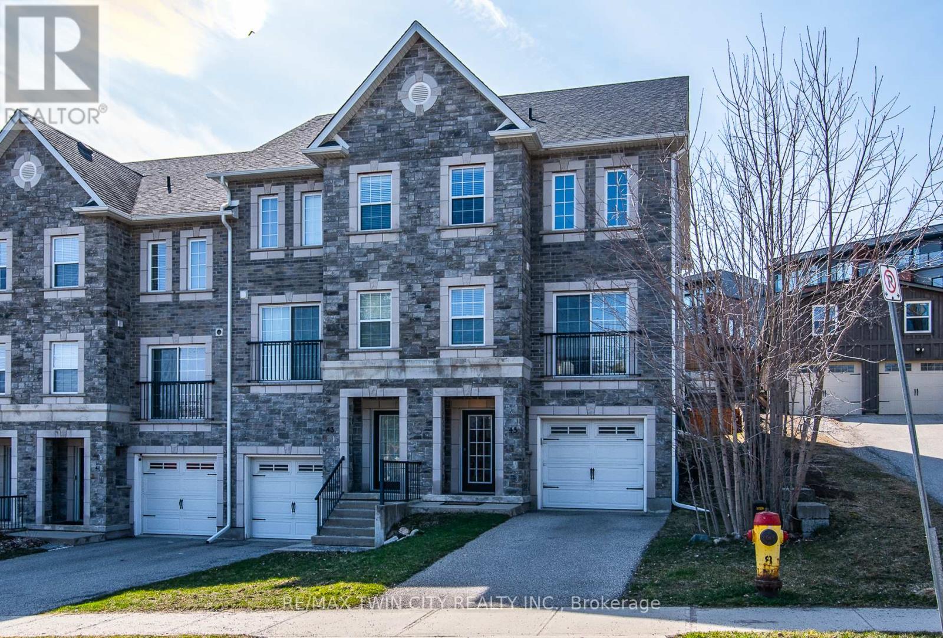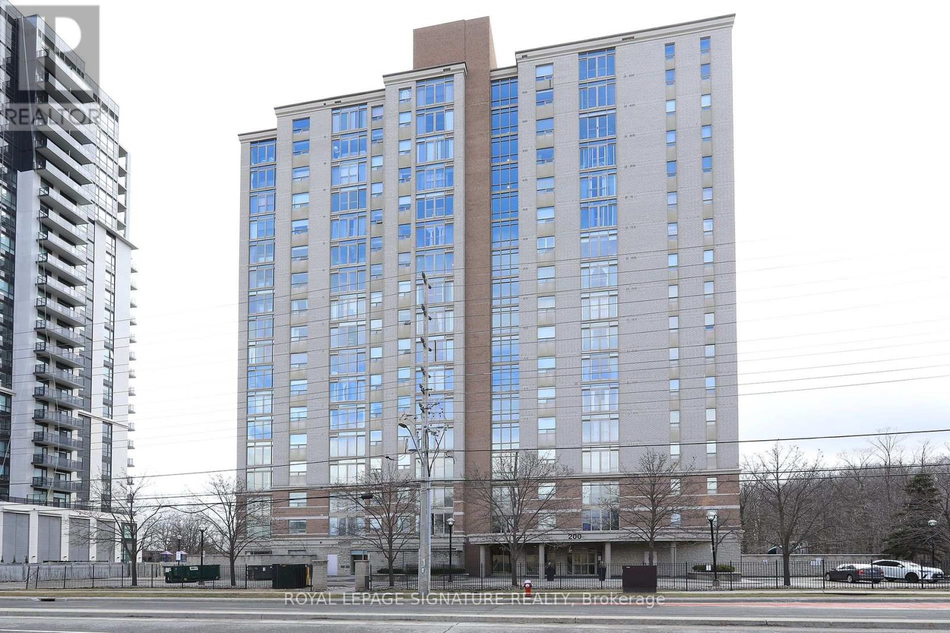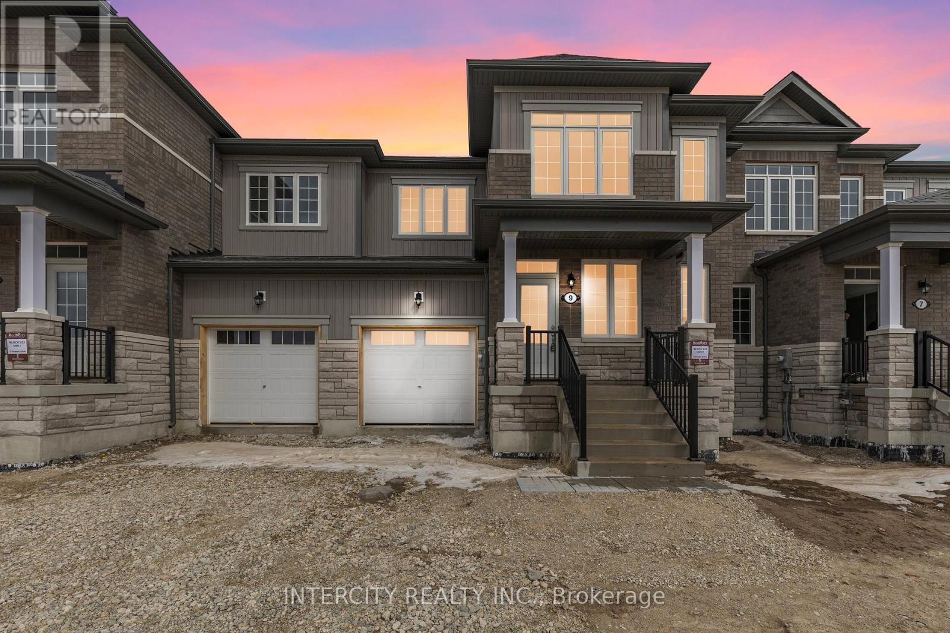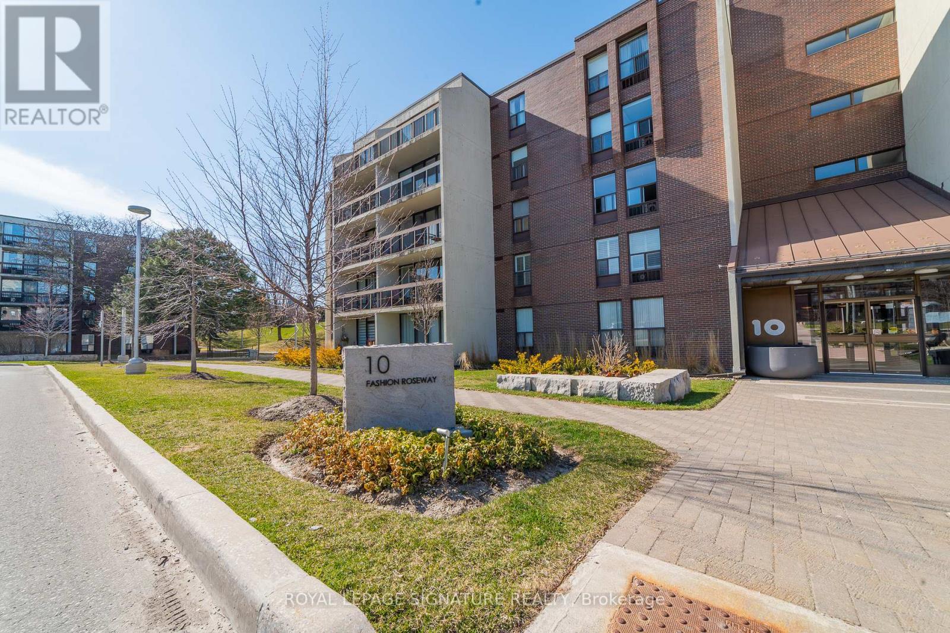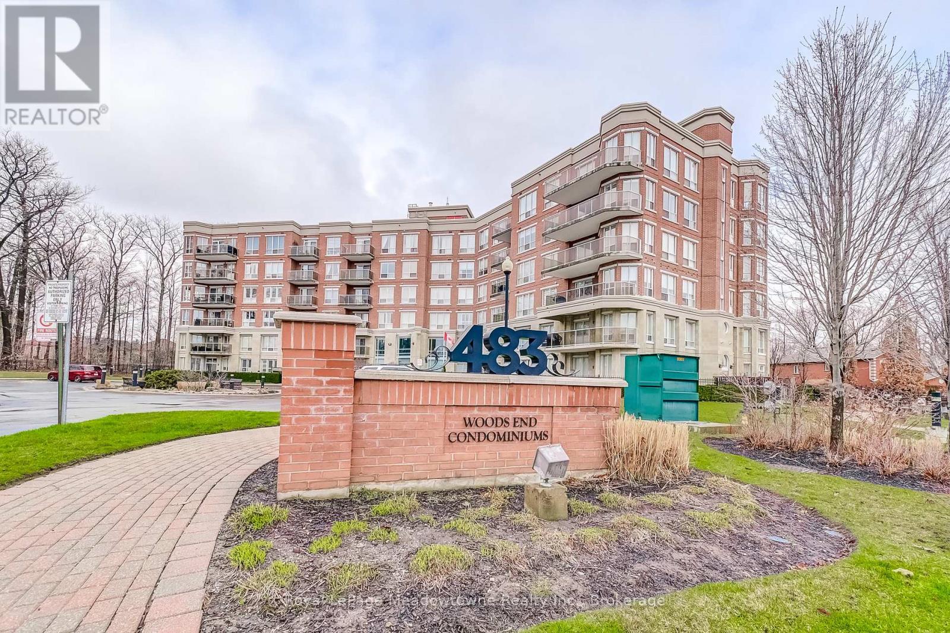2407 - 1 Yorkville Avenue
Toronto (Annex), Ontario
**Gorgeous** Central Location 1 Yorkville. 1+1 With 1 Full Bath, Den Can Be Bedroom. Lots Of Closet Space. 9' Ceilings, Built-In Appliances, Floor-To-Ceiling Windows, Corner Unit, Lots Of Natural Lights. Upgraded Hardwood Floors, Marble Counters, Nest Thermo. Excellent Amenities, Fabulous Location. 24 Hour Concierge, 3rd, 4th & Rooftop Amenities. Multi-Level 5 Star Amenities: Gym, Cross Fit, Dance Studio, Yoga, Outdoor Pool & Spa Lounge, Cold/Hot Plunge Pools. (id:50787)
Royal LePage Your Community Realty
40 Tudor Street
Kitchener, Ontario
Welcome to your new home! This stunning, recently upgraded, three-story freehold townhouse in the desirable Kitchener neighbourhood! This light and bright 3- bedroom gem boasts convenient access to top-rated schools like Oak Creek Public School and Huron Heights Secondary School, both within easy walking distance. Enjoy outdoor living in the fully fenced backayrd, complete with a spacious deck, perfect for summer barbecues and relaxing evenings. Inside, you'll be wowed by the upgraded flooring on the main level and living room, modern zebra window coverings creating a stylish and inviting atmosphere. The brand new fridge and stove in the open concept kitchen will inspire your inner chef! A versatile separate room on the main floor offers flexible space, ideal for a home office, family room, or recreation area - the possibilities are endless! Don't miss your chance to own this impeccably maintained and perfectly located townhouse. (id:50787)
Royal LePage Meadowtowne Realty Inc.
45 Woolwich Street
Kitchener, Ontario
Welcome to this end-unit, stylish 3-bedroom, 2.5 bath townhouse nestled in a vibrant Kitchener neighborhood. Built in 2011, this home offers a bright, open layout featuring a sleek modern kitchen, a sunlit dining area, and a cozy living room that walks out to a private backyard with a patio perfect for relaxing or entertaining. Upstairs, you'll find two generously sized bedrooms, including a spacious primary suite with a walk-in closet and a private en-suite bath and a perfect separate office nook. The top floor boasts a versatile loft that can easily serve as a third bedroom or a playroom. The lower level is a walk-in space full of potential-ideal for a home gym, workshop, or extra storage. You'll also enjoy the convenience of a single-car garage with direct entry into the home. Situated in a family-friendly community, you're just steps from the Grand river and scenic green spaces like Bechtel Park and Kiwanis Park. Top-rated schools such as Saint Matthew Catholic School, Bridgeport Public School, and Bluevale Collegiate Institute are all nearby. Commuting is a breeze with Highway 85 just three minutes away, and local post-secondary schools including Conestoga College, University of Waterloo, and Wilfrid Laurier University - are all within a 10-minute drive. Enjoy nearby attractions like Grey Silo Golf Course, Bingemans Amusement Centre, and the Manulife Sportsplex, offering year-round fun for the whole family. This well-located, move-in-ready townhouse is a fantastic opportunity for anyone looking for comfort, convenience, and community. Don't miss your chance to make it yours! (id:50787)
RE/MAX Twin City Realty Inc.
6 - 182 Oat Lane
Kitchener, Ontario
This beautiful modern townhome is all on one level, offering easy, stair-free living perfect for anyone looking for comfort and accessibility. With 2 bedrooms and 2 bathrooms across 930square feet, the open-concept layout features 9-foot ceilings, a bright living room with a big window and a stylish eat-in kitchen complete with stainless steel appliances, a center island, and pantry. The primary bedroom includes a walk-in closet, 4-piece ensuite, and a walk-out to the backyard with its own private entrance. The second bedroom is spacious with lots of natural light, and there's a convenient in-unit washer and dryer. One parking space is included and located right outside your front door. Located near top-rated schools, RBJ Schlegel Park, scenic trails, shops, and with quick access to Highway 401, this home is move-in ready. Maintenance fees include snow removal, landscaping, and care for common areas making day-to-day life simple and stress-free. (id:50787)
Royal LePage Meadowtowne Realty
201 - 200 Burnhamthorpe Road E
Mississauga (Mississauga Valleys), Ontario
Welcome to Compass Creek, an intimate condo in Mississauga City Centre. Newer Kitchen(2024) with centre island and solid surface counters & backsplash plus stainless steel Fridge,Stove,Dishwasher,Microwave. Spacious Primary bedroom has semi-ensuite with separate shower and jacuzzi soaker tub. Steps to transit, shops, schools, Square One. Freshly painted and ready to move in. (id:50787)
Royal LePage Terrequity Realty
Royal LePage Signature Realty
60 North Riverdale Drive
Caledon (Inglewood), Ontario
This Exceptional Custom-Built Residence Is Situated In The Tranquil And Welcoming Neighborhood Of Caledon. The Home Is Graced By An Impressive 8' Mahogany Entry Door, Which Opens Into A Bright And Inviting Interior Featuring Large Windows Throughout. The Main And Upper Levels Are Adorned With Modern White Oak Flooring, Providing A Sense Of Warmth And Elegance. The Kitchen Is A Chef's Dream Showcasing A Generous Quartz Island With An Extended Sitting Area, Complemented By Custom Cabinetry And A Built-In Panel Fridge. Upstairs, The Home Offers Four Spacious Bedroom And Three Well-Appointed Washrooms, Ensuring Comfort And Privacy For All.The Master Suit Is A True Sanctuary, Featuring A Custom Walk-In Closet, An Abundance Of Natural Light, And An Exquisite 5-Piece Ensuite Bathroom With A Double Shower And A Luxurious Jacuzzi Tub. The Fully Finished Basement Provides Two Additional Bedrooms And A Bathroom, Along With A Walkout To The Backyard, Offering A Perfect Space For Outdoor Relaxation And Entertainment. This Home Combines Exceptional Craftsmanship, Modern Design, And An Ideal Location For A Refined Living Experience In A Peaceful, Friendly Neighborhood. (id:50787)
Homelife/future Realty Inc.
9 Avalon Drive
Wasaga Beach, Ontario
Location-Location-Location, Sunnydale By Redberry Homes, A Master Planned Community Located Along The World's Longest Fresh Water Beach. Well Appointed Freehold Interior Unit, Approximately 1327 Sq. Ft. (As Per Builders Plan) Encompassing Luxury Features You Deserve. Including 9ft.Ceilings Throughout The Main Floor, Stunning Window Vistas, Breathtaking Designer Details, This Home Is Crafted Ready For Your Personal Touches. Full Tarion Warranty For Peace Of Mind. Building Closing Costs Capped At $5000. Stained staircase stringers, railings and post nosing, with iron pickets, upgraded cabinets in kitchen, upgraded iron pickets, deep upper cabinet above fridge with applicable gables, optional island installed, Silestone counter in kitchen including island with under mount sink, upgrade cabinets in bathrooms. (id:50787)
Intercity Realty Inc.
205 - 54 Koda Street
Barrie (Holly), Ontario
Convenience, Location, Simplicity & Affordability!! Just 10 Min to HWY 404. This ALMOST 900sq Ft Unit Features The Perfect Balance Between Entertainment And Beautiful Spacious Layout. Enjoy An Oversized Den That Can Easily Be A 2ND Bedroom And Already Has A Door! TWO Parking Spaces Included! Kitchen Features Rich Dark Cabinetry & Quartz Countertops, S.S Appliances. Enjoy Sunny Days Or Your Morning Coffee On Your 15' X 8' South Facing Balcony, Bbq Permitted, In-Suite Laundry, Enjoy Nature With Walking Trails And Parks Close By! (id:50787)
Royal LePage Signature Realty
156 Bachman Drive
Vaughan (Maple), Ontario
Welcome to 156 Bachman Dr, Located In The Wonderful Maple Neighbourhood In Vaughan. Sitting On A Quiet Family Friendly Street, Huge Premium Pie-Shaped Lot. Direct access to garage,9" ceilings, Open Circular Oak Stairs, Separate Entrance, Granite Counter Top. Steps to Canada's Wonderland, Vaughan Mills, top-rated schools, restaurants, and the hospital, this home offers easy access to all essential amenities. Don't miss the opportunity to own this Gem. (id:50787)
RE/MAX Hallmark Realty Ltd.
Century 21 Landmark Realty Ltd.
469 King Street E
East Gwillimbury (Mt Albert), Ontario
Welcome to 469 King St E A Mount Albert Gem!Located in the heart of Mount Albert, this beautifully maintained 4-bedroom, 4-bathroom detached home sits on a premium lot and offers the perfect combination of comfort, style, and functionality.Step into a thoughtfully designed main floor featuring a seamless flow from the formal living room to the cozy family room, all centered around a well-appointed kitchen complete with stainless steel appliances. Large windows provide plenty of natural light and offer picturesque views of the backyard.Step outside to your private, fully fenced oasisfeaturing a charming tumbled stone patio, two gas hookups ideal for spring and summer BBQs, and boxed garden beds ready for your personal touch. Whether you're entertaining guests or enjoying quiet evenings, this outdoor space is ready for it all.Upstairs, the spacious primary suite offers double-door entry, a walk-in closet, and a 4-piece ensuiteyour own personal retreat. Generously sized bedrooms throughout provide comfortable space for the whole family.The fully finished basement is the ultimate bonus spaceperfect for hosting playoff game nights, setting up a home gym, or creating a cozy hangout zone.Additional features include a double-car garage, private driveway, central air conditioning, and efficient forced air heating.Conveniently located just minutes from schools, parks, trails, and local amenities, this is a home where youll truly love to live.Dont miss your chance to own a standout property in one of East Gwillimburys most welcoming communities. Schedule your private showing today! (id:50787)
Ipro Realty Ltd.
406 - 10 Fashion Roseway Way E
Toronto (Willowdale East), Ontario
Sophistication At Its Finest. Rarely Offered Bright Sunny South Facing beautifully renovated 2 bdrm/2 bath suite just under 1000 sq ft overlooking the central courtyard. Floor to ceiling windows In the LR with a W/O to a spacious & lovely balcony..This Unique Quiet/Safe, Low-Rise Boutique Condo (Only 40 Units) is Nestled In aTranquil Park-Like Setting & sits On Acres Of Beautifully Landscaped grounds with an outdoor pool. The complex is adjacent to walking paths, tennis courts, playgrounds/splash pad and plenty of local shops & services eg. Tim Hortons, Rexall Pharmaplus, TD Bank, Rona, Bayview Vet Hospital & more. *Earl Haig Ss/Avondale Ps/Hollywood PS/St. Gabriel's fall into the school catchment area. A quick walk To TTC/Subwy and Mins To Hwy 401, Bayview Village, IKEA, Restaurants,Ymca/Community & Recreation Centre etc. Extras Include: Quartz countertops, marble backsplash, All New Ss Appls Incl Slide-In Range! New Sliding doors to laundry area, extra BI Storage closet/cabinets in 2nd bedroom (can be removed at buyers request), New Elfs/ Tile Flrs in open kitchen/Hrdwd Thruout. Super Pet Friendly Complex! Perfect For Empty Nesters/Families! Priced to SELL Shows 10+++ (id:50787)
Royal LePage Signature Realty
410 - 483 Faith Drive
Mississauga (Hurontario), Ontario
Ideal opportunity for investors. Vendor requires minimum 1 year leaseback from the purchaser so your investment is generating income from day 1! Beautifully maintained Forest Ridge model (1195 sq ft) with great views of the surrounding greenspace, Sugarbush Wooded Lot (remote controlled power blinds). Lots of granite counterspace with mirrored backsplash and a generous centre island. Stainless steel kitchen appliances and a full size washer and dryer in-suite. Gleaming laminate flooring in all main living spaces and primary bedroom. Large walk-in closet and 4 piece ensuite with premium glass shower unit. Balcony features gas hookup for BBQ. Building features concierge service, well equipped gym, party room and available guest suites. This unit also features a locker and TWO owned parking spaces. Easy access to 401/403, as well as transit. (id:50787)
Royal LePage Meadowtowne Realty Inc.


