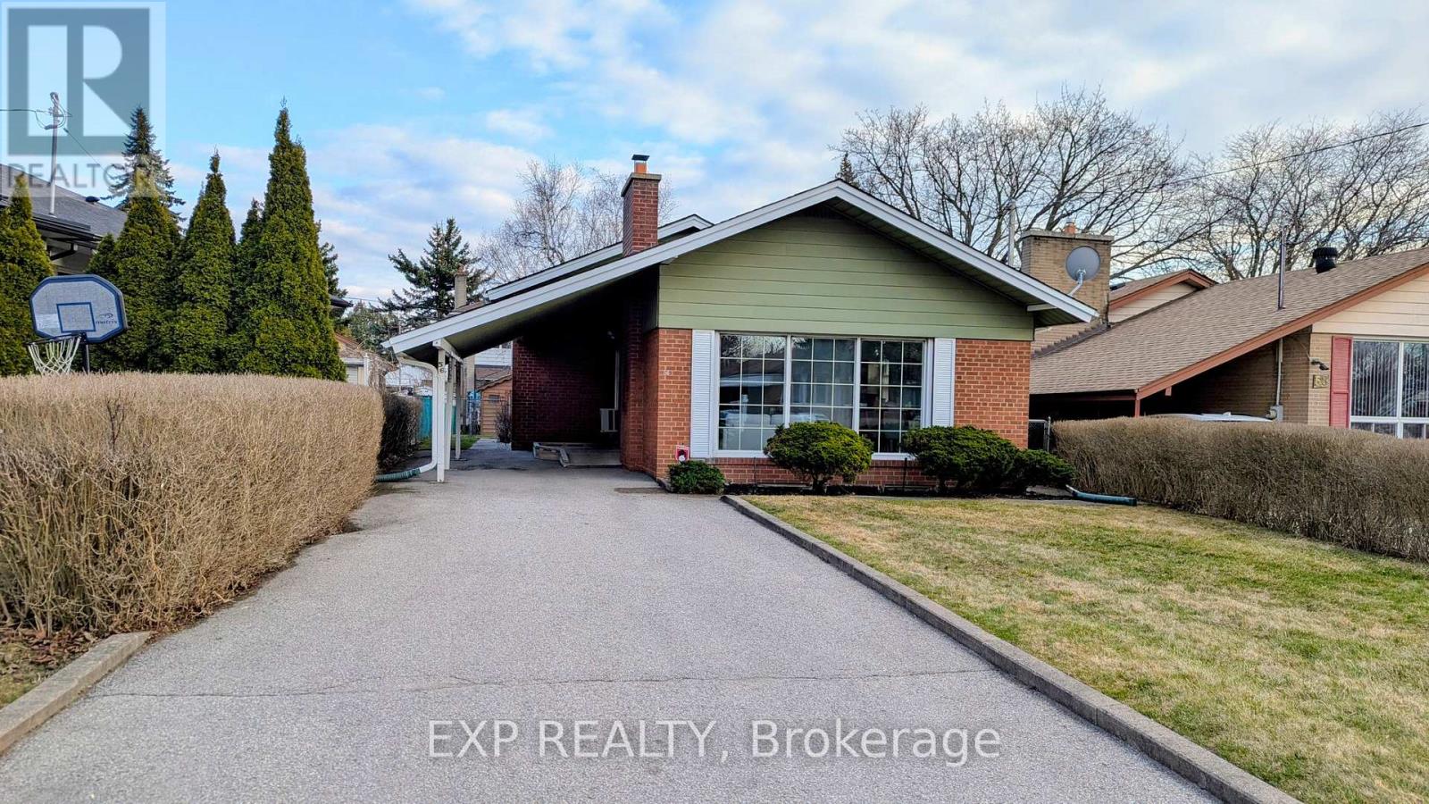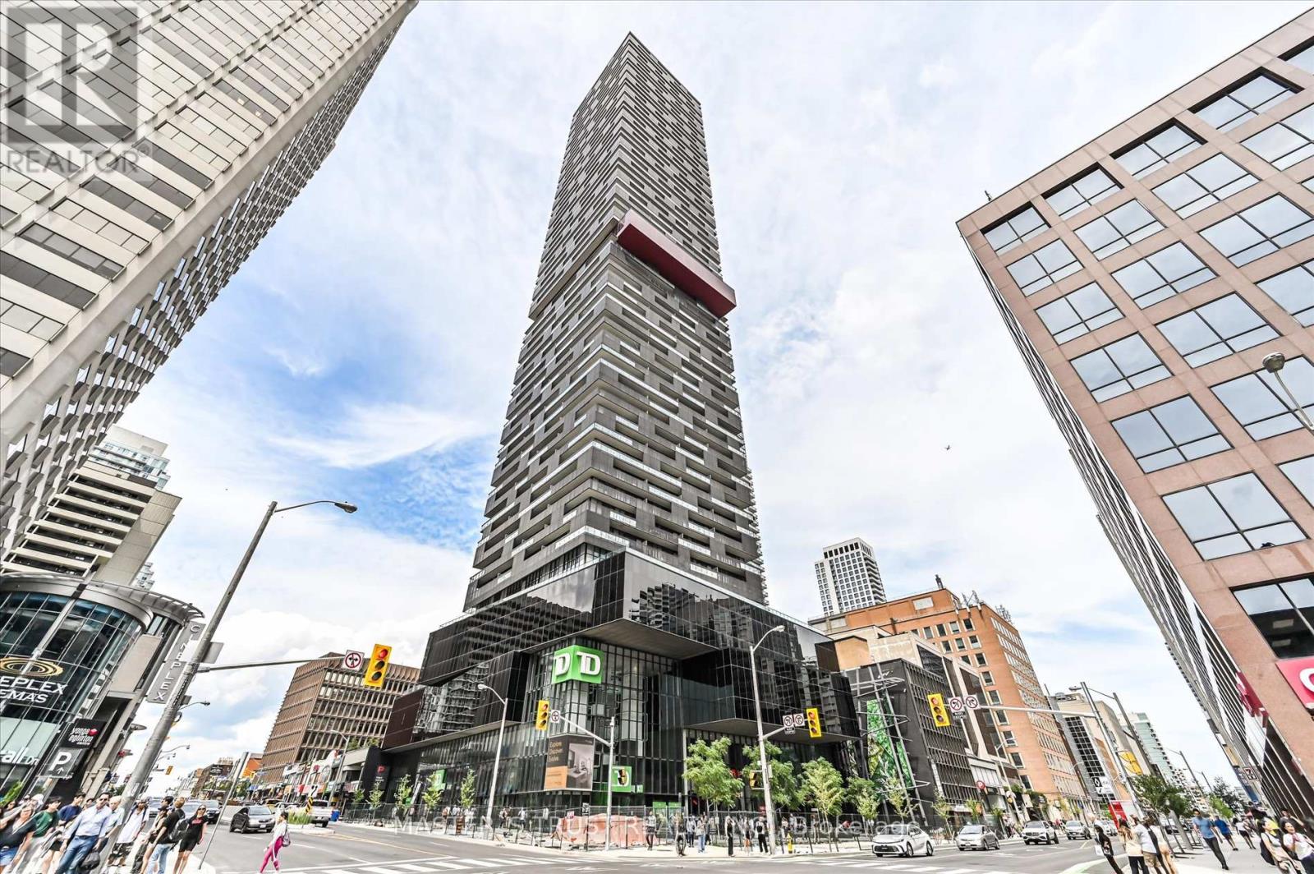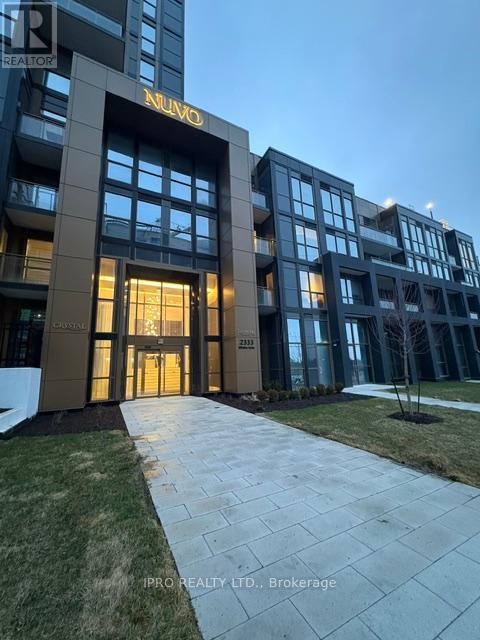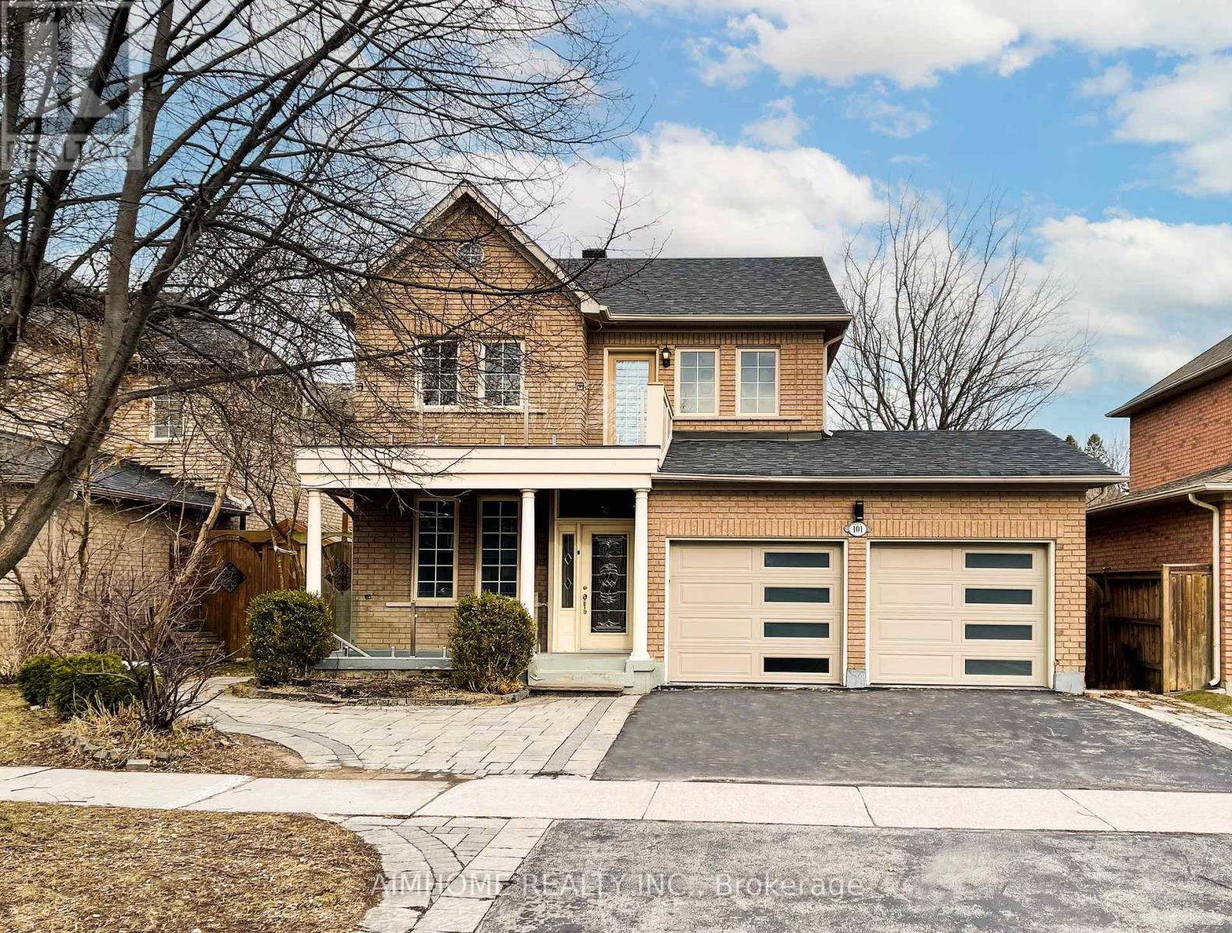Ph01 - 270 Dufferin Street
Toronto (South Parkdale), Ontario
PH level, Stunning New Build 2 Bed, 2 Bath Step into luxury with this beautifully designed 2-bedroom, 2-bathroom home, where the standout feature is a truly rare large terrace, an outdoor oasis that's nearly impossible to find in city living. Perfect for entertaining or unwinding, this expansive terrace offers unbeatable views of the city skyline. Inside, enjoy a functional and open layout, with each room walk-out to terrace. Located in a prime neighborhood, you're just moments away from upscale dining, TTC, shopping, and all the conveniences of urban life. This is a rare opportunity to own a home with unparalleled outdoor space and views. (id:50787)
Sutton Group-Admiral Realty Inc.
74 - 4165 Fieldgate Drive
Mississauga (Rathwood), Ontario
Prime Location! This stunning multilevel townhouse boasts the largest floor plan in the complex. With a semi-detached feel, it offers a serene, shaded backyard surrounded by mature trees. The abundance of windows fills the space with natural light, creating an ideal setting for hosting friends and family. Just a short walk to public transit and a quick ride to the subway.The kitchen and bathrooms have been thoughtfully renovated, and the home has been impeccably maintained. The spacious layout features cathedral ceilings in the living room, adding an airy feel to the space. There are three generously sized bedrooms, one full bath, and two half baths. The charming patio balcony off the kitchen is perfect for your plants and flowers.Conveniently located near excellent schools, Longo's grocery store, parks, and trails. With a flexible closing, all that's left to do is move in and enjoy! (id:50787)
Real Estate Homeward
19 Peachill Court
Brampton (Bram East), Ontario
Come Check Out This Apprx. 1900 Sqft Semi Which Is Only Linked by The Garage Which Makes It Feel Like A Detached Home! This Home Boasts a Double Door Entry | Located On A Child Safe Court Location | Interlocked Stones Around The Home | Perfectly Finished Entertainers Back Yard With Interlock Stones | Separate Spacious Family Room | Great Size Living/Dining | 4 Great Size Rooms | Master With 4 Pce. Ensuite | Finished 1 Bedroom Basement With Separate Entrance From Garage Offers Kitchen, Bedroom & Full Bathroom | Come Check This Home Out.. (id:50787)
RE/MAX Real Estate Centre Inc.
202 - 5 Chef Lane
Barrie, Ontario
UNOBSTRUCTED FOREST VIEWS and Environmentally Protected Lands Surround this Gorgeous 1351 Sq. Ft. Open Concept Corner Unit. The Chef Style Kitchen includes Granite Countertops, a Waterfall Style Centre Island, Stainless Steel Appliances (Gas Stove), Pot Lights, Subway Tile Backsplash and Pantry. The Living Room Area is Spacious with a Dedicated Dining Area. Both Bedrooms will Accommodate King Size Beds and Offer Ample Closet Space. The Master Ensuite Bathroom Includes a Walk-In Glass Shower and Granite Countertops which are also Featured in the Main Bathroom. The In-Suite Laundry Room Accommodates a Side-By-Side Washer & Dryer and Extra Storage Space. Enjoy the Outdoors on a Private Balcony with No Parking or Streets Below - Just Nature at the Doorstep! The Bright Den is the Perfect Room for a Home Office. This Lovely Barrier-Free Unit is Located in the Bistro 6 Community within Walking Distance to the Barrie South GO Train Station, Close to Schools, Public Transportation, Minutes from Hwy. 400 to the West and Lake Simcoe to the East. New Commercial Retail including a Major Grocery Store is Currently Under Development at the Nearby Intersection of Yonge & Mapleview. Residents of Bistro 6 Enjoy Amenities such as the Community Kitchen, Gym, Playground and Basketball Court. (id:50787)
Main Street Realty Ltd.
810 - 591 Sheppard Avenue E
Toronto (Bayview Village), Ontario
*Luxurious Condominium Nestled In The Heart Of Bayview Village *Beautifully Maintained 1Br+Den (Can Be Used As 2nd Bdrm)/622sqft Of Functional Living Space*Original Owners W/ Over $50k+ In Upgrds *Functional Layout W/No Wasted Space *9 Ceiling, Pot Lights, Stylish Light Fixtures & Wide Plank Laminate Flrs, Custom Accent Walls Thru-Out *Open Concept Living & Dining Area W/ Walkout To A Unobstructed West Facing Balcony Offering Cozy Sunset Views *Modern L-Shaped Kitchen W/Granite Countertops, Custom Quartz Waterfall Island, S/S Appliances, Backsplash, Valance Lighting *Spacious Primary BdrmW/ 4Pc Semi-Ensuite Featuring Upgrd Tiles & A W/I Closet W/ Built-In Organizers, Electric Roller Shades *Top-Tier Building Amenities Include Concierge, Gym, Visitor Parking, Party/Billiard Room, & Rooftop Deck Garden*Mins Walk To Bayview Subway Station *Across The Street From Bayview Village Shopping Centre *Seconds To 401Hwy, Steps To YMCA, Shopping, Dining, Hospital, Park, Library & Much More! (id:50787)
RE/MAX Ultimate Realty Inc.
314 - 53 Arthur Street S
Guelph (St. Patrick's Ward), Ontario
Live In The Heart Of Downtown Guelph, Metalworks Condo. Open Kitchen & Living Area With Laminate Floors Throughout. Contemporary Kitchen Accented With Two Tone Cabinetry, Stone Countertops, Stunning Backsplash, Breakfast Bar & Stainless Steel Appliances. Step Out To Your Private Balcony With Views Of The Courtyard. Primary Bedroom Offers Large Window For Natural Light. 4 Pc Bathroom. In Suite Laundry, A Private Locker & 1 Underground Parking. Includes 24-Hour Concierge, Gym, Library, Small Dog Wash Station, Guest Suite, Party Room, Relax And Retreat Room, Plus A Speakeasy And Chef's Kitchen. Private Courtyards With Bbq's, Lounge Furniture, Games Deck And Fire Pits. Building Is Located Beside The Speed River, With A 50 Foot Wide River Walk And 2.5 Acres Of Green Space. You Are Just A Short Walk To Guelph's Vibrant Downtown, Local Shops And Great Restaurants, The Sleeman Centre, The River Run Centre And The Go And Via Train Station & Transit Hub. Available Immediately (id:50787)
Royal LePage Real Estate Services Ltd.
56 Gage Avenue
Toronto (Bendale), Ontario
Separate Entrance for In-Law Suite potential. 3 Bed- 2 Bath Bungalow, on a Large Lot In Desirable Bendale Community. Freshly Painted with New Broadloom. Home Features a Carport, Fully Fenced Yard, Open Living & Dining Rm, Family-Sized Eat-in Kitchen, Large Finished Basement With Separate Entrance and Spacious Open-Concept Living and Dining Area Featuring Crown Molding and Large Windows. The side Separate Entrance, leads to a Huge Basement with Recreational Room with Office and Bar Area, and Additionally a Huge Family Room for Entertaining Along with a 3-Piece Bath. This Expansive Space Could be Easily Converted into an Income-Generating Suite or Used as Extra Living Space for Extended Family Members. Outside, the Backyard is Fully fenced with a Patio, Garden Area and Sprinkler System. Close to Transit (Lawrence Lrt Station & Future Subway in the area as well), Local schools, Parks, SHN General Hospital, Grocery Stores, and Restaurants are all Just Minutes Away. This is a Rare Opportunity to Own a Property with Great Bones and Great Income Potential in a Sought-After Neighborhood. (id:50787)
Exp Realty
Ph 5801 - 8 Eglinton Avenue E
Toronto (Mount Pleasant West), Ontario
Location! midtown landmark building, absolutely gorgeous luxury brand new 2+1 Bdrm, large den can be used as office/3rdBdrm, beautiful south view of lake & city skyline, this unit has one of the largest interiors in the building, 1240sft(interior) + 204sft(balcony), 9"ceiling, nice layout, top-botom windows, direct access to Eglinton subway, steps to Crosstown LRT, public transit, shopping center, banks,restaurants, pubs, parks & top ranked schools. Amazing amenities: indoor pool, gym, rooftop deck/garden, lounge with city view. One large parking space & one large locker room(exact behind the parking) included. (id:50787)
Master's Trust Realty Inc.
117 - 2333 Khalsa Gate
Oakville (1019 - Wm Westmount), Ontario
Prime location in Oakville! Corner unit with extra windows, two bedrooms and two bathrooms. Bright and spacious layout with an open concept, modern kitchen features quartz countertops, stainless steel appliances. Close to QEW, highway 407 & Bronte Creek GO station. Near Oakville Hospital, green parks, trails, excellent schools, groceries & restaurants. Ample visitor parking, 24 hour security/concierge. Internet is included! (id:50787)
Ipro Realty Ltd.
101 Grand Oak Drive
Richmond Hill (Oak Ridges), Ontario
Desirable Kingshill Family-Friendly Community! Bright, Sunfilled Home w/ Functional Floor Plan and lots of upgrades! Featuring 9ft Ceiling On Main Level, Combined Living & Dining Room, Family-Sized Kitchen Open to Family Room w/ Gas Fireplace. Hardwood on Main & 2nd Level. Finished Basement Apartment w/ Separate Entrance, Kitchen, Laundry & 3-Pc Bath Ideal for Large Families or Income Potential!! Roof (2016), Garage Door (2021), Furnace (Owned, 2020), HWT (Rent, 2021), Main Bath (2021), Deck (2019), Entire Home Fresh Paint (2025). Steps to Parks, Splash Pad & Schools. Motivated Seller, Move-In Ready Gem! (id:50787)
Aimhome Realty Inc.
92 - 79 Village Green Way
Toronto (Henry Farm), Ontario
Sunny Spacious 4+1 Bed 2 Bath Walk Out To Private Patio Overlooking Manicured & Well Maintained Gardens. Great For Entertaining & BBQing. Wood Flooring Throughout on 2nd Flr. Ensuite Laundry & Lots Of Storage. Walk To Don Mills Subway & Fairview Mall. Close To Dvp & 401,Community Centre. Great Schools. Grounds Maintained By Management Including Snow Removal & Grass Cutting. All Utilities Included And Use Of Amenities At 5 Parkway Forest. Forest Manor Ps, Woodbine Jhs & George S Henry Academy School District. (id:50787)
Right At Home Realty
502 - 246 Lester Street
Waterloo, Ontario
Sun-Filled North-West Corner Unit in Heart of Waterloo University District! 883 SF Interior Space With Two Spacious Bedrooms and Two Full Bathrooms. Living Can Be Converted to A 3RD Bedroom. Approx. 9-Foot Ceiling! Large West and North View Windows With Lots Of Sunlights! Neutral Color Laminate Flooring Throughout! Open Concept L-Shape Kitchen W/ Modern Cabinets, Quartz Countertop and Stainless Steel Appliances. In-Suite Laundry Set. Amenities Include Party Rm&Roof Terrace, Study Room, Exercise Room and Visitor Parkings, CCTV Security System In Common Area. 5 Mins Walk Distance To University Of Waterloo, Steps To Wilfrid Laurier University, Plaza, Supermarket, Restaurant And Much More. Perfect for End-User and Investor! Unit Vacant, Move In Anytime. Dont Miss It! **EXTRAS** Stainless Steel Fridge, Stove, Dishwasher, Built-In Microwave and Rangehood; Stacked Front-Loading Washer & Dryer; All Existing Window Coverings and Light Fixtures (id:50787)
Homelife New World Realty Inc.












