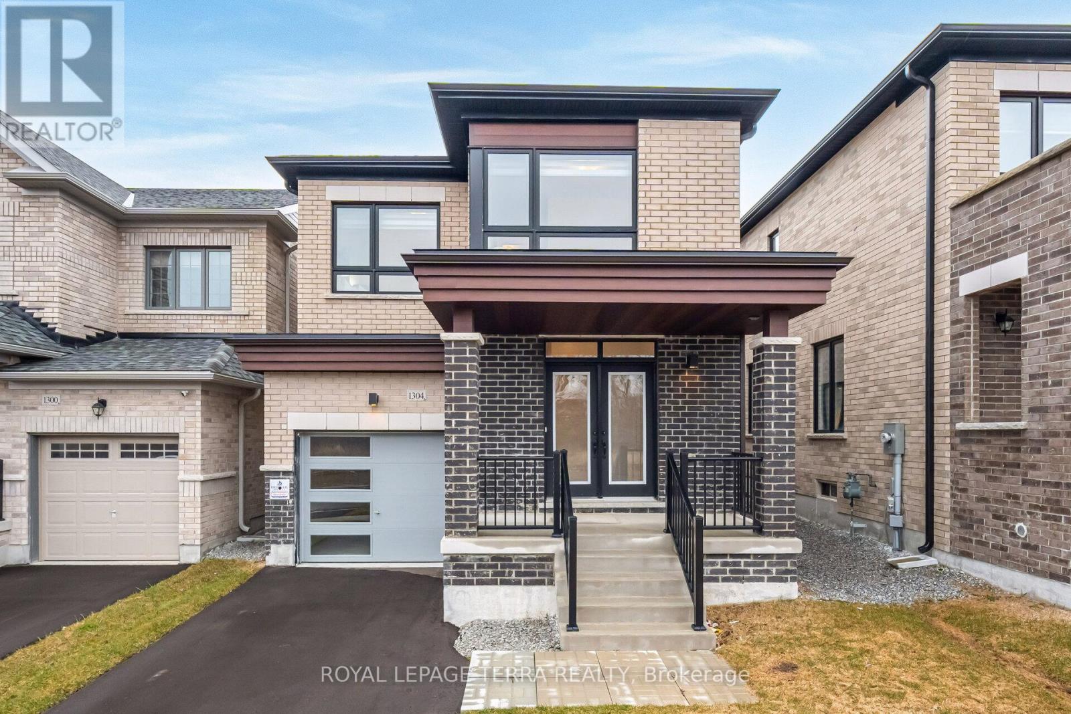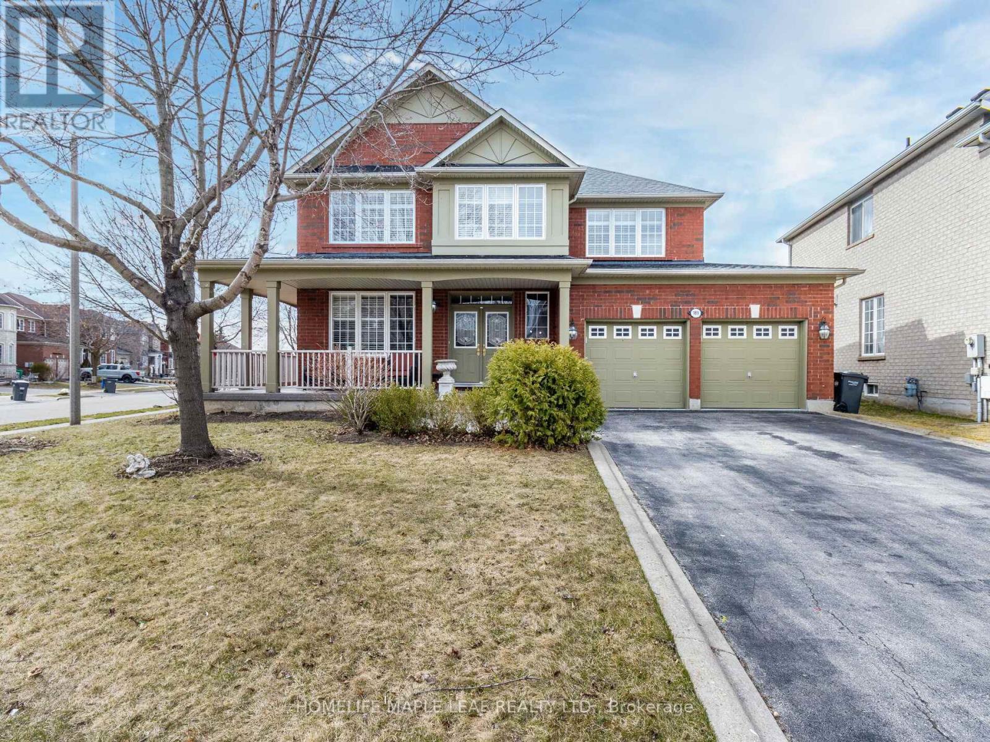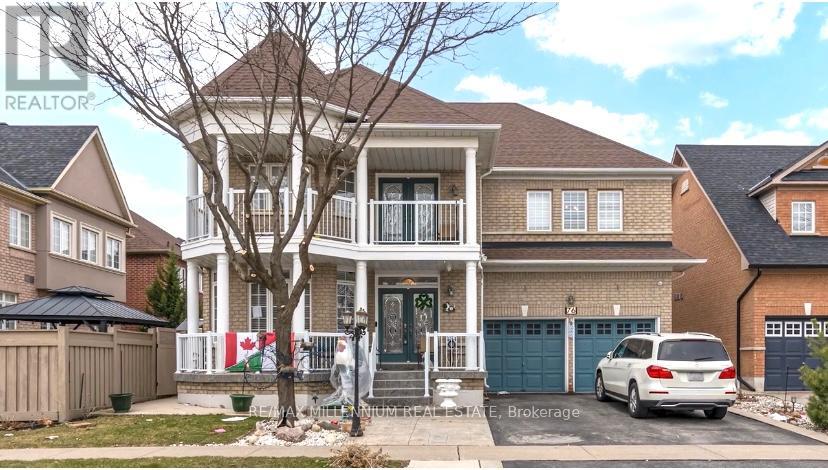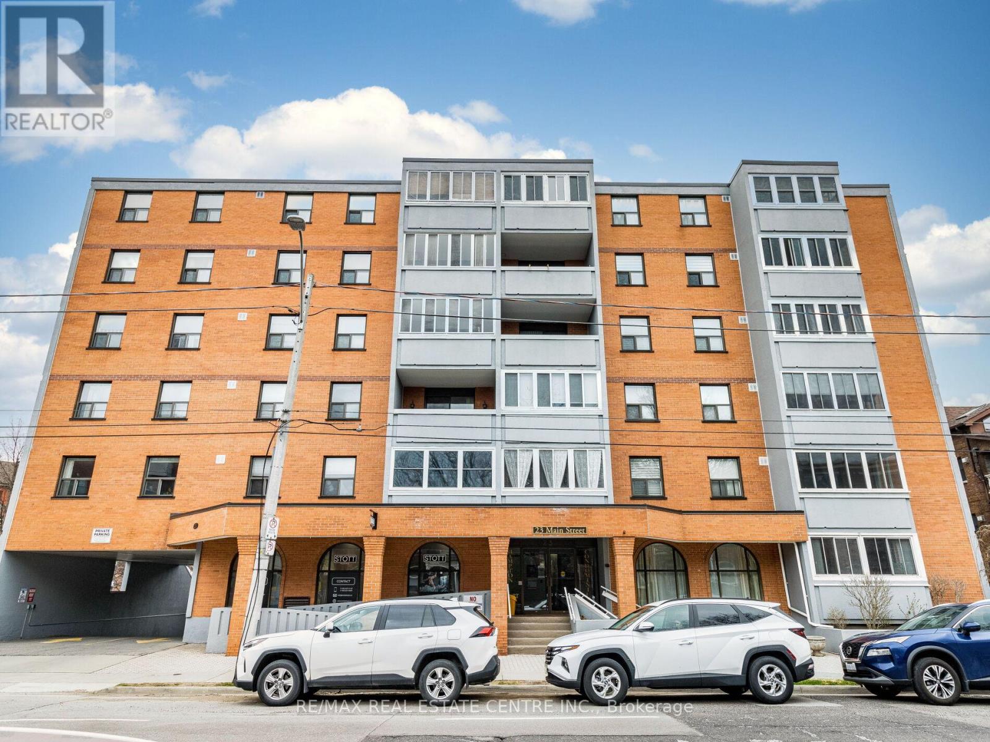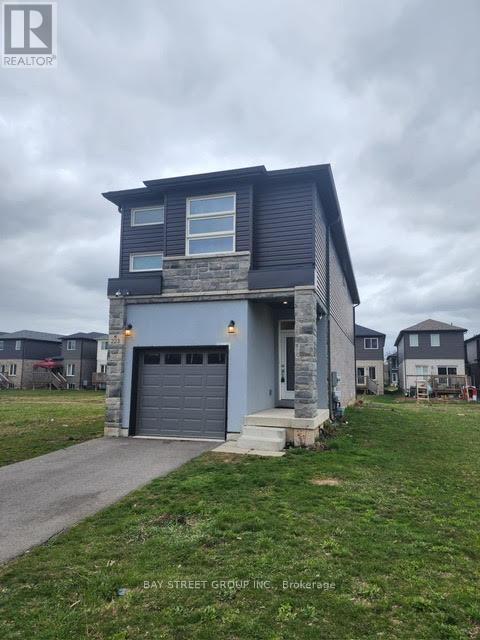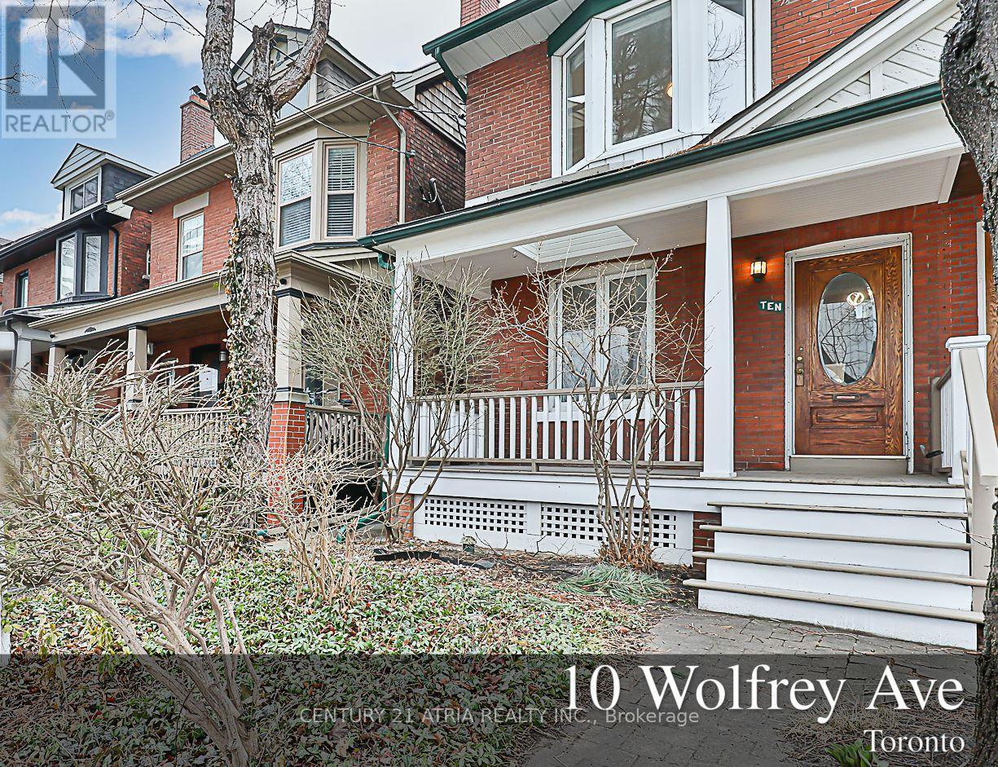36 Tanager Square
Brampton (Heart Lake West), Ontario
Stunning & spacious detached 5-level backsplit in a quiet, family-friendly neighborhood! With 4 + 1 bedrooms, 3 full baths, 3 separate entrances, 3 full kitchens, and 2 laundry areas, this home offers exceptional flexibility for large or extended families. The main floor features a bright open-concept living and dining area with large windows and stylish finishes. Upstairs are 3 generous bedrooms and a beautifully updated semi-ensuite 4-pc bath. The lower levels include additional living spaces, 2 more bedrooms, 2 full kitchens, and private entrance perfect for extended family, guests, or personal use. Step outside to a deep backyard featuring a partially covered, spacious 2-level deck ideal for entertaining, gardening, or relaxing. With parking for 4 vehicles, a wide lot, and a thoughtful layout, this home blends comfort, functionality, and versatility. Located just a short walk to 5 bus routes including Zum, and only a few houses away from a catwalk to Sandalwood, with quick access to major roads, parks, and everyday amenities like Heartlake Town Centre. Whether you're a large household or looking for flexible space to grow into, this property is a rare find. (id:50787)
RE/MAX Metropolis Realty
1304 Klondike Drive
Oshawa (Kedron), Ontario
Welcome to this stunning detached home in one of North Oshawas most desirable neighborhoods! This impressive CORVUS model by Fieldgate Homes features 4 spacious bedrooms, 2.5 bathrooms, and offers 1,888 sq. ft. above grade plus 918 sq. ft. of unfinished basement space (as per MPAC). Situated on a premium lot, the home showcases numerous upgrades including 200 AMP service, upgraded tiles, gleaming hardwood floors, and an elegant oak staircase. The thoughtful layout includes a formal family room, open-concept living and dining areas, and a bright kitchen with a breakfast nook that walks out to the backyard. Extras include second-floor laundry, proximity to Highways 407 and 401 for easy commuting. ****Note: potential for a side entrance to the basement for future legal suite possibilities! **** (id:50787)
Royal LePage Terra Realty
189 Treeline Boulevard
Brampton (Vales Of Castlemore), Ontario
Stunning 4-Bedroom Family Home with Finished Basement & Gorgeous Outdoor Space A Must-See! Welcome to this beautiful, move-in-ready 4-bedroom, 4.5-bathroom home, perfectly designed for modern living and entertaining. From the professionally finished basement to the expansive backyard patio, every inch of this property has been thoughtfully upgraded to provide comfort, convenience, and style. Key Features: 4 Spacious Bedrooms & 4.5 Bathrooms Including 2 ensuites and a convenient full basement washroom. Upgraded 200 Amp Electrical Panel Modern electrical capacity that supports all your homes needs 2-Car Garage & Parking for 4 More Cars No need to worry about parking with ample space for 6 average sized vehicles between the garage and driveway. Wrap-Around Front Porch A charming feature for relaxing and enjoying the outdoors in style. 600 Sq Ft Backyard Patio Perfect for outdoor dining, BBQs, or just unwinding in your own private oasis. Landscaped Yard Beautifully maintained landscaping that adds curb appeal. Professionally Finished Basement Complete with fridge, sink, and an oven plug installed, making it the perfect recreation area. Elegant Crown Molding Adds a sophisticated touch throughout the home. Large Cold Room Ideal for extra storage or preserving seasonal items. Hardwood Floors Gorgeous hardwood flooring flows through the living room, dining room, family room, stairs, and upstairs hallway. Upgraded Kitchen The modern kitchen features stainless steel appliances, granite countertops, and upgraded cabinetry, making it both stylish and functional. California Shutters & Window Coverings High-end California shutters, blinds, and window coverings throughout the home for privacy and style. Prime Location Close to top-rated schools, parks, shopping, and public transit, offering convenience. This home is truly a gem, offering a perfect combination of luxury, practicality, and prime location. (id:50787)
Homelife Maple Leaf Realty Ltd.
39 - 2 Claybrick Court
Brampton (Brampton North), Ontario
Beautifully Upgraded And Sun-Filled, This Spacious 3-Bedroom, 3-Bath Townhome With A Finished Walkout Basement Is Located In A Highly Sought-After Neighborhood. Featuring A Well-Designed Layout, This Home Offers Premium Flooring, Ceramic Tiles In The Kitchen, And A Bright, Open-Concept Living Space. The Main Floor Boasts A French Balcony, While The Finished Walkout Basement Provides Direct Access To A Private Patio And Inside Entry To The Garage. Backing Onto A Scenic Bicycle Path And Situated In Front Of A Playground, This Home Is Perfectly Positioned Just Steps From Parks, Shopping, Schools, Public Transit, And Major Highways (Hwy 410 & Hwy 10). One Of The Largest Units In The Area, This Property Is A Rare Find And Shows Like New. (id:50787)
RE/MAX Gold Realty Inc.
96 Silverstone Drive
Toronto (Mount Olive-Silverstone-Jamestown), Ontario
Nestled in one of Etobicoke's most sought-after neighborhood, this beautifully maintained Detached Bunglow offers the perfect blend of Comfort, Convenience, and Investment Potential. Featuring 3+2 Spacious Bedrooms and 2 Full Bathrooms with Finished Basement and Separate Entrance, this home boasts a functional layout with abundant natural light, a bright airy Living Room and a Modernize Kitchen with S/S Appliances and Granite Countertop. Situated on a Generous Lot, the property offers a Good Backyard perfect for Relaxation or Entertainment. The Finished Basement with a Separate Entrance presents an excellent opportunity for Rental Income. Parking is a Breeze with a Private Driveway for 6 Cars and 2 Car Garage. Located just minutes from Top- Rated Schools, Parks, Shopping Centers, Major Highways, and Public Transit, This Home is ideal for Families, Professionals, or Investors. Don't miss this rare opportunity to own a piece of Etobicoke's finest Real Estate. (id:50787)
RE/MAX Gold Realty Inc.
147 Weston Drive
Milton (1036 - Sc Scott), Ontario
Welcome to this stunning, well-maintained detached home located in the highly sought-after Escarpment neighborhood a perfect blend of comfort, functionality, and style. Offering approximately 2,100 square feet of beautifully designed living space above ground plus a fully finished legal basement in-law suite, this home is ideal for growing families or savvy investors looking for added rental potential. Step into a bright and spacious main floor with large windows, allowing plenty of natural light to flood the space. The open-concept living and dining areas are perfect for entertaining guests or relaxing with loved ones. The kitchen features modern cabinetry, ample counter space, and a huge dining/breakfast area that also leads to the family room and provides access to the backyard. A hardwood staircase leads you upstairs to generously sized bedrooms, including a luxurious primary bedroom complete with a walk-in closet and a private 5-piece ensuite bathroom with walk-in closet. Each of the bedrooms on the upper level offers comfort and privacy, making it the ideal space for families. The second-floor laundry area adds extra convenience to your daily routine. Located within walking distance to top-rated schools, shopping plazas, public transit, parks, Milton District Hospital, and upcoming Wilfred Laurier University, this home brings together suburban peace and city accessibility. What truly sets this property apart is the legal in-law suite in the basement complete with a separate entrance from the backyard. The suite includes one spacious bedroom, a full bathroom, a living area, and a functional kitchen setup. Whether you're a first-time buyer, upgrading, or investing, this home checks all the boxes. Dont miss the opportunity to own in one of Miltons most desirable communities! Features: 2-car driveway parking, 1-car garage parking with direct access from inside the house. ** This is a linked property.** (id:50787)
Spark Realty Inc.
76 Vellore Avenue
Vaughan (Vellore Village), Ontario
** POWER OF SALE OPPORTUNITY with availability of Seller Take Back Mortgage (VTB) on OAC** Discover Timeless Elegance In This Spacious 3174 sqft 5-Bedrooms, 4-Bathrooms Home in the highly sought-after Vellore Village Community. Meticulously Maintained By Its Original Owners. Offered For Sale For The First Time! The Main Floor Boasts A Bright And Spacious Layout With Windows Throughout, Featuring A Formal Dining /Living Room with hardwood floor And separate Family Room with a magnificent Gaz Fireplace ,Spacious Renovated Kitchen with stainless steel appliances and cabinetry With A Breakfast Area. The Expansive Primary Bedroom Includes a Walk-in Closets And A 5-piece Ensuite. Additional Bedrooms Are Well-sized and perfect for a large family. Bedroom 5 offer a 3pcs Ensuite bathroom . Unfinished Basement with over 1350 Sqft ready to be finished with your own Creation. Inviting private Yard. Close Tp Schools, Shops, Hwy 400, Hwy 407 & So Much More! A Rare Opportunity To Own A Well-cared-for Home With Endless Potential! Property is Sold as is without any warranty. (id:50787)
RE/MAX Millennium Real Estate
1817e - 36 Lisgar Street
Toronto (Little Portugal), Ontario
If You're On The Hunt For A Condo With A Fabulous City View, Stop Looking! This 2 Bed 2 Bath Unit In The Heart Of Queen West Boasts A Full View Of The Toronto Skyline From Its Huge Floor To Ceiling Windows. Chill Out And Unwind In Comfort In A Condo Complete With Designer Finishes, Ensuite Laundry, A Locker For Extra Storage And A Full Size Parking Space. Situated In One Of Toronto's Hottest Neighbourhoods, You Are Just Steps Away From The Best The City Has To Offer In Nightlife, Coffee Spots, Ttc, Restaurants, Shops And Recreation. (id:50787)
RE/MAX Elite Real Estate
406 - 23 Main Street
Hamilton (Dundas), Ontario
Perfect for down-sizers and young professionals, this bright and beautifully maintained 2-bedroom, 1-bath home offers an open and functional layout designed for easy living. The spacious living and dining area flow effortlessly into the kitchen, creating a welcoming space for both relaxing and entertaining. Enjoy the benefits of a low-maintenance lifestyle in a convenient location just minutes from McMaster University, transit, shopping, and dining. Whether you're looking for your first home or a smart investment, this one checks all the boxes! (id:50787)
RE/MAX Realty One Inc.
223 Iva Street
Welland (773 - Lincoln/crowland), Ontario
Beautiful home with great pride of ownership! The original owners have kept this home immaculate. 4 bedrooms,2.5 washrooms In Welland's Most Desirable Neighborhood and Close to Freshco, Timhortons, Shoppers Drugmart, Restaurants And More.Eat-in kitchen. Stainless Steel Appliances. The second level has 4 great sized bedrooms, laundry and two 4pc bath. Primary Bedroom has a great huge ensuite.Seprate entrance to basement by the builder. Don't miss your chance to see 223 Iva Street in person. (id:50787)
Bay Street Group Inc.
10 Wolfrey Avenue
Toronto (North Riverdale), Ontario
Located In The Highly Sought-After Neighbourhood Of North Riverdale. Prime Location With Close Proximity To Broadview Station, School, TTC, DVP, Withrow Park, And The Danforths Shops And Restaurants. This Spacious, Renovated Home Features Updated Flooring, Lighting, Paint, Kitchen, Washrooms, And A Beautiful Deck. Offering 4 Bedrooms, 3 Washrooms, A Finished Basement, And A Generous Backyard Perfect For Entertaining And Family Gatherings. (id:50787)
Century 21 Atria Realty Inc.
5019 Jewel Road
Clarington, Ontario
Charming Log home built in 2000, surrounded by fertile farmland, apple orchard, pond, stream, 14,000 square foot barn (equipped with 600 amp service and fully wired for growing plants, complete with ventilation and heating. Seller believes it is 600 Amp, to be confirmed by buyer) situated on almost 41 beautiful acres. This gorgeous property features the master with vaulted ceilings with log accents in the ceiling. The upstairs has two more bedrooms with a large sitting room. The basement is set up as an in-law suite with tons of storage. The double car garage boasts lots of storage space or room for 2 cars. (id:50787)
Exp Realty


