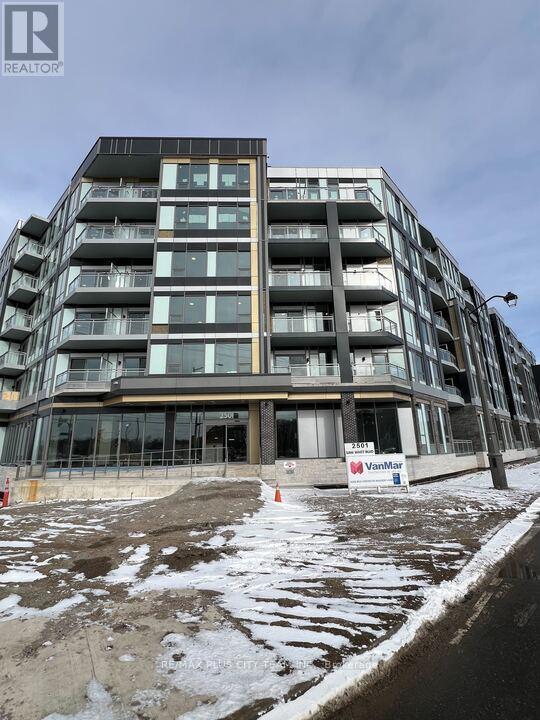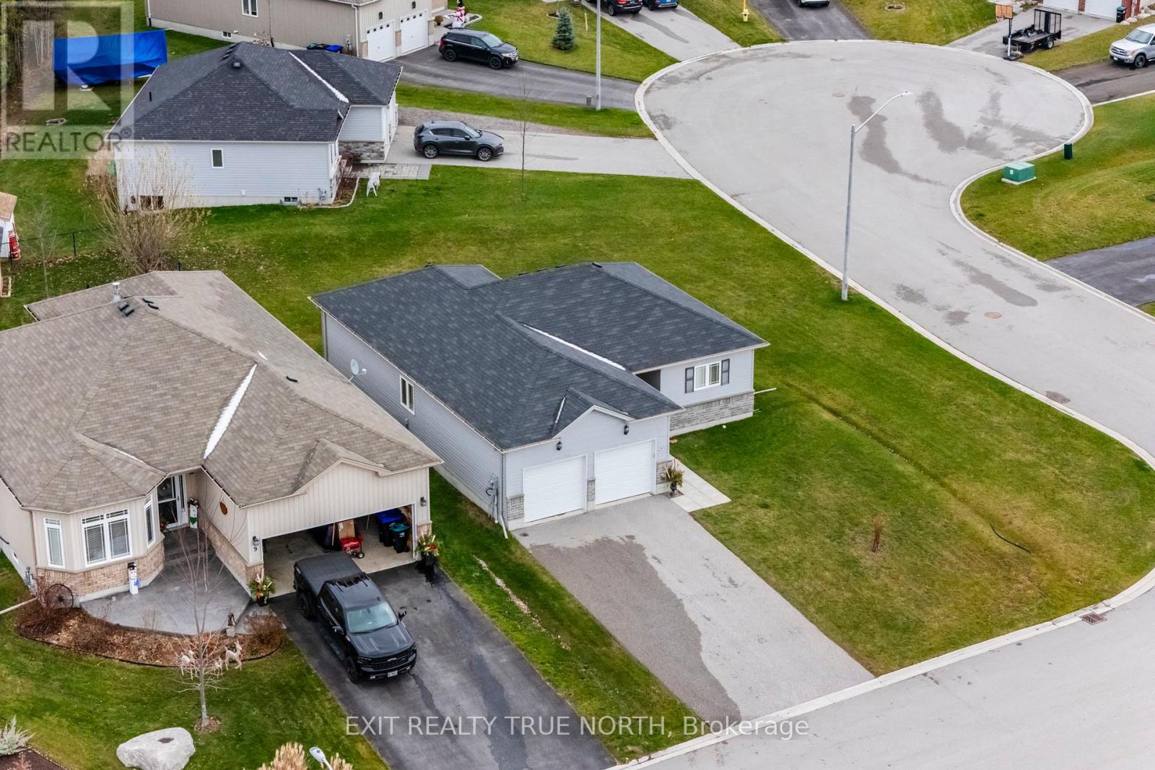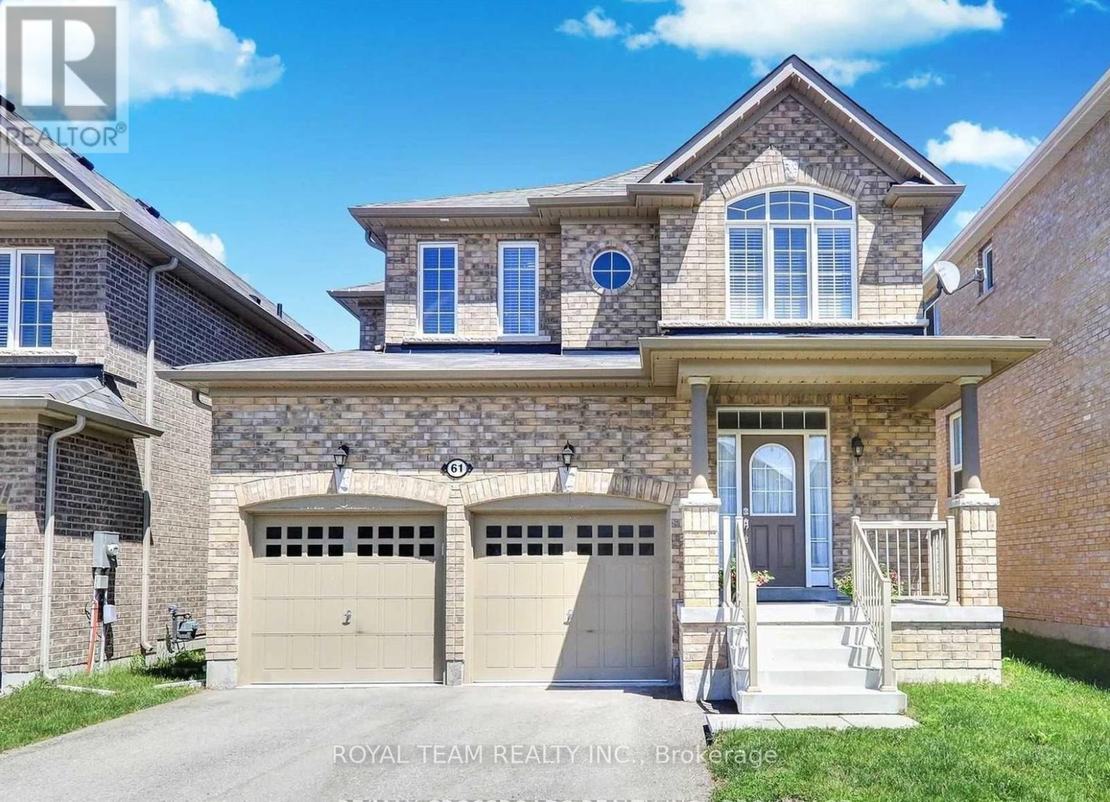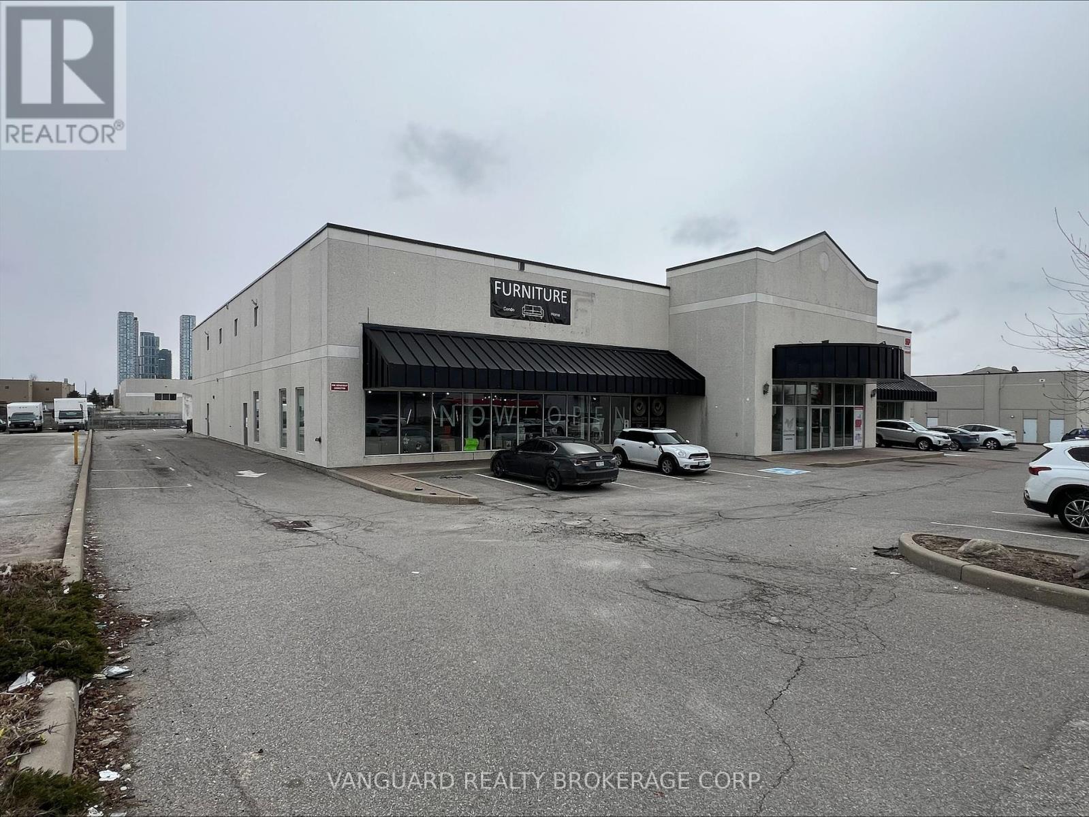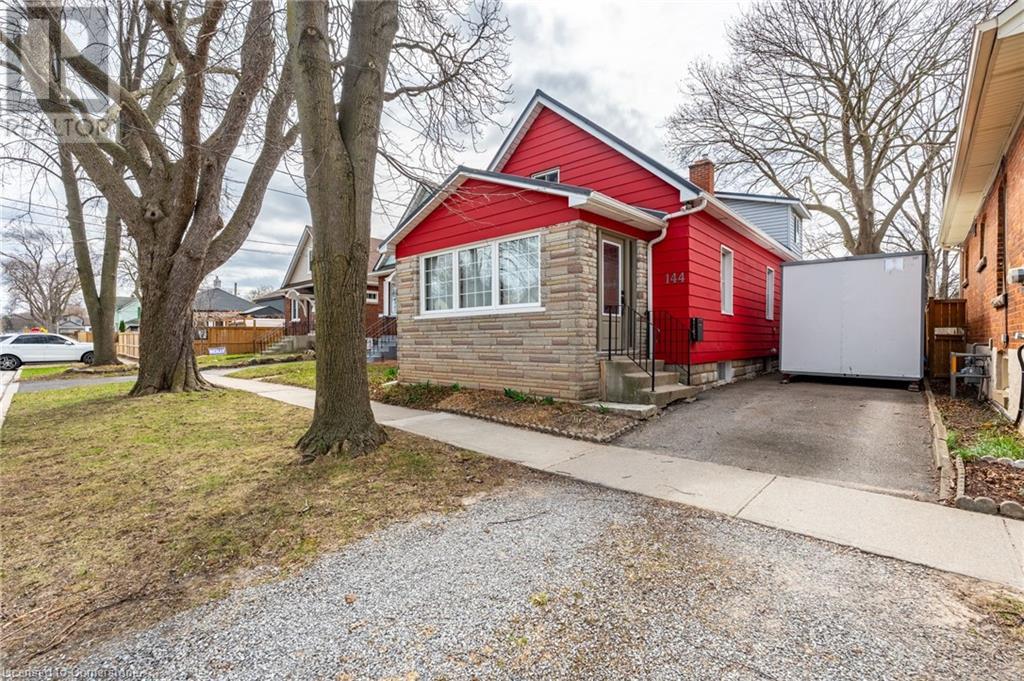353 - 2501 Saw Whet Boulevard
Oakville (1007 - Ga Glen Abbey), Ontario
Welcome to this brand-new 1-bedroom, 1-bathroom condo designed for modern comfort and style. Featuring 9 ft ceilings and an open-concept layout, this unit is filled with natural light from large windows. The sleek contemporary kitchen boasts built-in appliances and high-end finishes, while the spacious bedroom includes a large walk-in closet for ample storage. Amenities include a gym, yoga studio, co-working lounge, pet wash area, 24-hour concierge, party room, and private terrace. Situated in a highly sought-after neighborhood, you're surrounded by top-rated schools, diverse dining, and vibrant entertainment. Just minutes from downtown Oakville, you'll love the boutique shopping, fine dining, and waterfront charm. With easy access to Hwy 403, the QEW, and the GO train, commuting is effortless. Don't miss your chance to call this home! (id:50787)
RE/MAX Plus City Team Inc.
54 Viewmount Crescent
Brampton (Snelgrove), Ontario
Welcome to this exquisite 5300 sq ft masterpiece, nestled on a60.34 Ft Wide & 160 ft deep ravine lot in the coveted neighbourhood of Snelgrove. With over $300,000 in upgrades, this home offers a perfect blend of luxury and comfort. The main floor boasts soaring 10-foot ceilings, elegant waffle ceilings, intricate wainscoting, and custom pot lights, creating an inviting atmosphere throughout. Step into the grand living and dining areas, complemented by a spacious family room and a well-appointed library featuring floor-to-ceiling bookshelves. The chef's kitchen is a true showstopper, equipped with top-tier Wolfe, Miele, and Sub-Zero appliances, a servery, and a walk-in pantryideal for both casual meals and gourmet entertaining.Enjoy your favorite music with built-in speakers throughout the home, and step out onto the expansive vinyl floor deck with glass railings and a gazebo, perfect for al fresco dining or relaxing. The finished walk-out basement is an entertainer's dream, complete with a gym, kids' play area, learning corner, wet bar, and an entertainment space.The beautifully landscaped backyard, with its interlocked stone patio and access from both the main floor and basement, creates a private oasis perfect for family gatherings and outdoor activities. With a tandem 3-car garage and so many thoughtfully designed spaces, this home is truly a one-of-a-kind gem. Don't miss your chance to make it yours! (id:50787)
RE/MAX Gold Realty Inc.
35 Royal Park Boulevard
Barrie (Innis-Shore), Ontario
ELEGANT 3,700 SQFT INNISHORE HOME CLOSE TO THE BEACH & WALKING TRAILS! Welcome home to 35 Royal Park Boulevard. Nestled in the highly sought-after Innishore community, this property offers a perfect blend of convenience and tranquillity. It promises an unparalleled lifestyle close to schools and Lake Simcoe, with easy access to downtown Barrie. Nearby Wilkins Beach and walking trails provide natural beauty just steps away. Boasting over 3,700 sqft, the home features an inviting kitchen with granite counters & s/s appliances. The gas f/p in the living room enhances the warm ambiance, perfect for entertaining or family gatherings. Upstairs, four generously sized bedrooms, including a luxurious primary suite with dual sinks, ensure comfort and privacy. The lower level presents an open-concept rec room with an additional bedroom & 3pc bathroom. The outdoor space is complete with a fully fenced backyard and perennial gardens. (id:50787)
RE/MAX Hallmark Peggy Hill Group Realty
11 Charlie Rawson Boulevard
Tay (Victoria Harbour), Ontario
Charming Bungalow Near Georgian Bay. Discover this beautifully designed 2-bedroom, 2-bathroom bungalow offering the perfect blend of comfort and style, just steps away from the shores of Georgian Bay. The open-concept main floor feature durable Lifeproof vinyl flooring throughout, seamlessly connecting the kitchen, dining, and living areas. The primary bedroom boasts a walk-in closet and a private 4-piece ensuite with soaker tub for your convenience. The lower level includes a finished 4-piece bathroom and upgraded egress windows, while the attached two-car garage with a single-door entry ensures easy access. Additional upgrades include an owned hot water tank, a high-efficiency furnace, air conditioning, and an HRV system for improved air quality. With 1,024 sq. ft. of thoughtfully designed living space, an attractive brick skirt with siding, and nearby amenities such as trails, marinas, ski hills, and major highways (12, 93, and 400), this home provides both convenience and a connection to nature. Enjoy nearby golf courses, community centers, shopping, and more - all while experiencing the pride of ownership this exceptional property offers. (id:50787)
Exit Realty True North
4183 Major Mackenzie Drive E
Markham (Angus Glen), Ontario
Stunning Luxury Townhome In The Prestigious Angus Glen Community! Welcome To This Beautifully Designed Kylemore Brownstones Residence Featuring 3 Bright And Spacious Bedrooms. Enjoy 10' Smooth Ceilings On The Main Floor And 9' Ceilings Upstairs, With Elegant Hardwood Flooring Throughout The Main Level And Stylish Oak Staircase. The Open-Concept Layout Seamlessly Connects The Family Room With A Chef-Inspired Gourmet Kitchen, Complete With A Center Island, Granite Countertops, Extensive Cabinetry, Pot Lights, A Butlers Pantry, And Top-Of-The-Line Built-In Appliances Including A Wolf Gas Stove/Oven, Sub-Zero Fridge, And Wolf Microwave. South-Facing Master Bedroom And Kitchen Overlook The Nearby Golf Club, Flooding The Space With Natural Light. Located In A Top-Rated School Zone, Including St. Augustine Catholic HS, Pierre Elliott Trudeau HS, And Sir Wilfrid Laurier PS (French Immersion).Conveniently Close To The Community Center, Golf Club, Parks, Shops, And More. An Unbeatable Location Move-In Ready And Waiting For You! (id:50787)
RE/MAX Hallmark Realty Ltd.
61 Lampkin Street
Georgina (Sutton & Jackson's Point), Ontario
Absolutely Gorgeous Sun Filled Home, Excellent Layout, Loaded With Extras, Tons Of Upgrades, Energy Star Rated, 9' Ceilings On the Main Floor, Upgraded Kitchen With Granite Counters & Backsplash, Upgraded Tiles, Upgraded Hardwood, Upgraded Oak Staircase, Large Family Room With Gas Fireplace, Large W/I Closet & Oversize Ensuite In Primary With Stand Alone Tub - Ensuite Newly Renovated in 2022, New Fence Installed in 2022, Backyard Interlock Patio installed in 2021. Access To Garage From Inside, Laundry On the Second Floor, Minutes To Lake Simcoe, Top Rated Schools & 404. Don't Miss This Amazing Opportunity! (id:50787)
Royal Team Realty Inc.
Ph15 - 1000 Portage Parkway
Vaughan (Concord), Ontario
Welcome to the New Transit City 4 Condos, Functional and Practical 1 Bed & Bath Layout. LIVE ON THE TOP OF THE BUILDING ON THIS 55th FLOOR! Unobstructed view! In the Heart of Vaughan Metropolitan Centre, this bright and open concept floorplan features a modern kitchen with built-in appliances & 9' Ceilings. World Class Amenities Such as 24-Hour Security, Gym, Workspace, Yoga Space, Rooftop Pool, Basketball & Squash Courts and Much More! Easy Access to HWY 400 & 407. A minute walk to Subway TTC, TD Bank, BMO and YMCA. Close to malls, York University, Costco, Walmart and Ikea. (id:50787)
Welcome Home Realty Inc.
A1517 - 7950 Bathurst Street
Vaughan (Beverley Glen), Ontario
Bright & Spacious Luxury in High-Demand Thornhill Built by Renowned Developer "Daniel." South-Facing Tower A. A rare opportunity to live in one of Thornhills most desirable neighborhoods! This sun-drenched, south-facing unit is located on the top floor of Tower A, offering a peaceful atmosphere with stunning natural light and open views. Key Features: Modern, open-concept layout with panoramic city views, Floor-to-ceiling windows bringing in abundant sunlight, Contemporary kitchen with high-end appliances, Spacious and comfortable bedrooms, Private balcony with breathtaking views, Includes dedicated parking and storage locker. Prime Location: Steps to shopping centers, restaurants, top-rated schools, public transit, and major highways - offering unmatched convenience and urban lifestyle. This exceptional unit combines luxury, comfort, and location perfect for professionals, couples, or investors. (id:50787)
Century 21 Heritage Group Ltd.
2 - 31 Jevlan Drive
Vaughan (East Woodbridge), Ontario
This Large Open Concept Unit Is Part Of A Two Unit Freestanding Building. Located In A Prime Vaughan Location Offering Excellent Access To HWYs 7, 400 And 407, The New Vaughan Metropolitan Centre, And An Abundance Of Other Amenities. The Ground Level Main Floor Area Is Approx. 10,853 Square Feet - Large Open Spaces At the Front And Rear Of The Building, 2 Larger Washrooms With Multiple Stalls and Showers, And 2 Private Washrooms. The Second Floor Mezzanine Area Is Approx. 4,589 Square Feet With 2 Large Rooms, A Private Office, and Storage Room - Please Refer To The Floorplan For The Overall Configuration Of Both Floors. EM2 Zoning With 1 Truck-Level Door And 1 Drive-In Door. Suitable For A Variety Of Clean Uses, Formerly Turf Athletics. (id:50787)
Vanguard Realty Brokerage Corp.
Lower - 73 Highland Park Boulevard
Markham (Grandview), Ontario
Great Location!Yonge & Steeles.Walkout Basement On A Quiet Crescent In Highly Desirable Neighbourhood. This bright and spacious 2-bedroom, 2-washroom walkout basement features all above-ground windows, With Existing Furniture ,filling every room with natural light and creating a warm. Enjoy the privacy of a separate entrance, the convenience of an individual washer and dryer. The unit comes with parking spots on driveway .close to Steps To Top Ranked Schools!!!, parks, shopping centers, and transit. Tenants are responsible for 30%of utilities. **EXTRAS** No pets, no smoking (id:50787)
First Class Realty Inc.
2406 Curtis Road
Burlington, Ontario
Welcome to your next chapter in Burlington’s highly desirable Orchard neighbourhood! This stylish 3-bedroom freehold link townhouse is attached only to the garage—meaning no shared walls above grade for added privacy and comfort. The home is clean, bright, and completely move-in ready, perfect for anyone looking for a turnkey lifestyle. Step into the thoughtfully updated kitchen featuring a modern island (2022), California shutters (2022), ceramic tile, and engineered hardwood flooring throughout the main living areas. The primary bedroom includes a walk-in closet and full ensuite bath for your own private retreat. A fully finished basement provides extra living space ideal for a home office, rec room, or guest area. The backyard is a professionally landscaped suburban oasis, complete with a large gazebo and hot tub (2022) set on a professionally installed concrete pad—perfect for unwinding or entertaining in style. You're within walking distance to excellent public and Catholic schools, and just blocks from the stunning Bronte Provincial Park and the scenic Twelve Mile Trail. Enjoy close proximity to shops, restaurants, gyms, Appleby GO Station, and major highways—everything you need is right at your doorstep. Relax on the porch with a coffee and take in the ambiance of this quiet, small street—a peaceful setting in one of Burlington’s most sought-after family neighbourhoods. (id:50787)
Martin Smith Real Estate Brokerage
144 Dufferin Street E
St. Catharines, Ontario
Welcome to this charming century home set on a large, private lot surrounded by mature trees and lush landscaping. This property offers a rare blend of timeless character and thoughtful modern upgrades. Step inside to discover a bright and stylish interior featuring updated hardwood floors, contemporary lighting and a fully updated kitchen with sleek cabinetry. The main floor includes two comfortable sized bedrooms and a full 4-piece bathroom, while the insulated attic – with a cozy loft area – offers flexible space for a third bedroom, home office or creative retreat. Significant updates completed between 2018 and 2020 include a metal roof, new eavestroughs, high-efficiency furnace and A/C (with transferable warranty until 2029), a wood privacy fence, and a spacious deck perfect for entertaining. Located within walking distance to schools, parks, a dog park, community centre and local sports amenities, this home also provides easy access to the QEW, Hwy 406 and GO transit. Downtown St. Catharines is just minutes away, offering a vibrant mix of entertainment, dining and festivals, all within reach of the natural beauty of the Niagara Region. Don’t be TOO LATE! (id:50787)
RE/MAX Escarpment Realty Inc.

