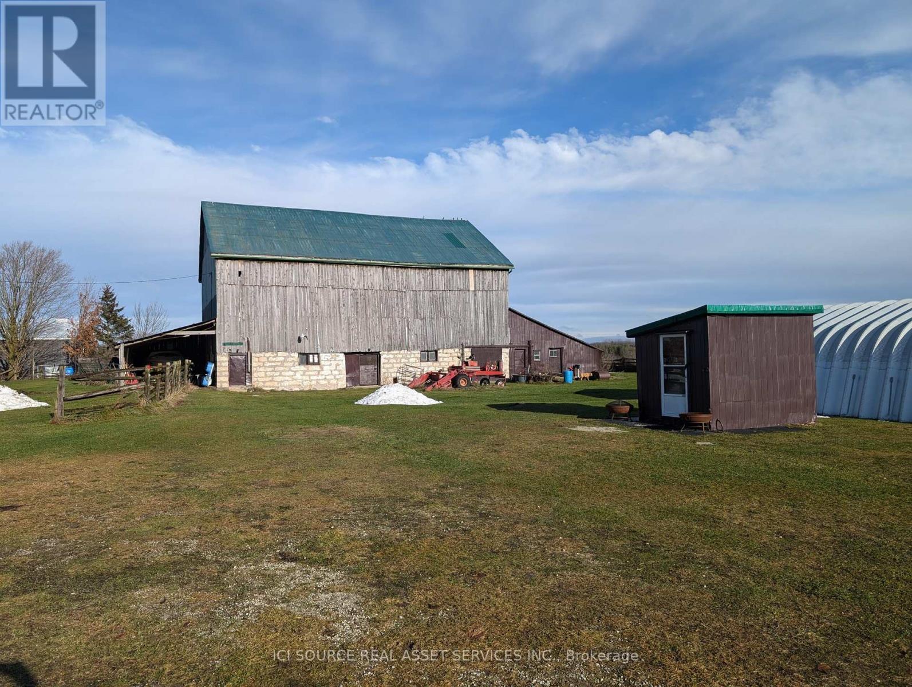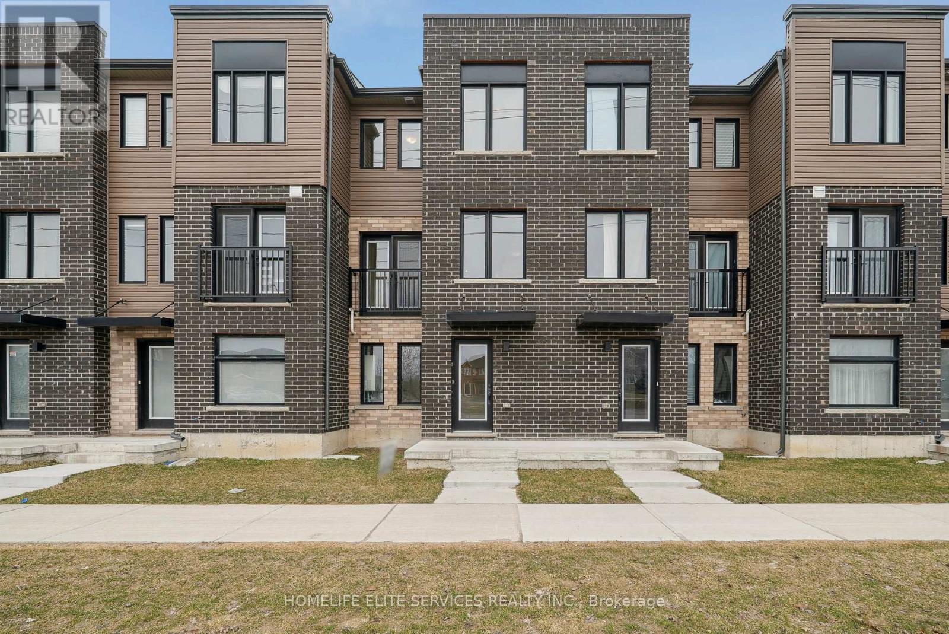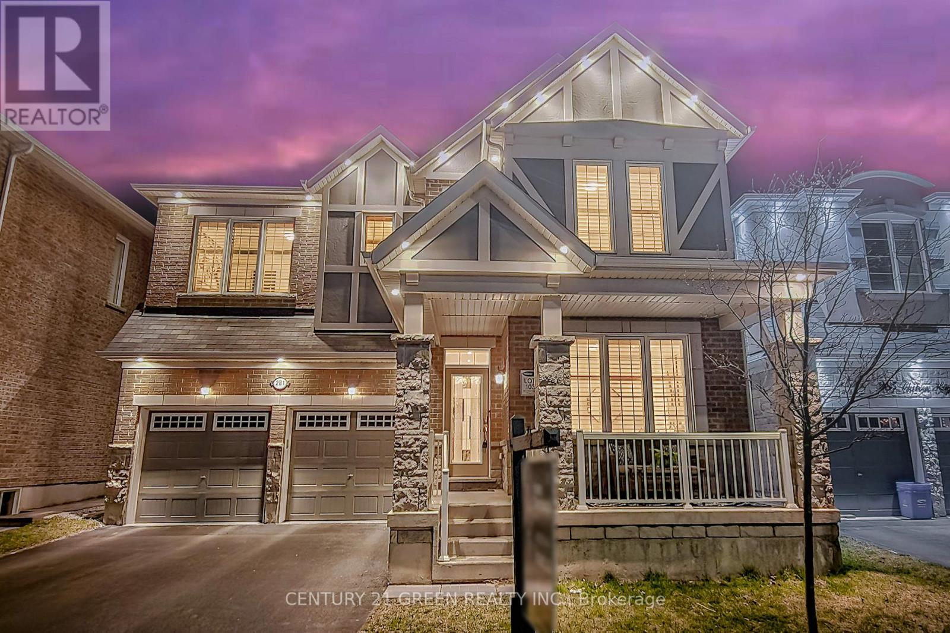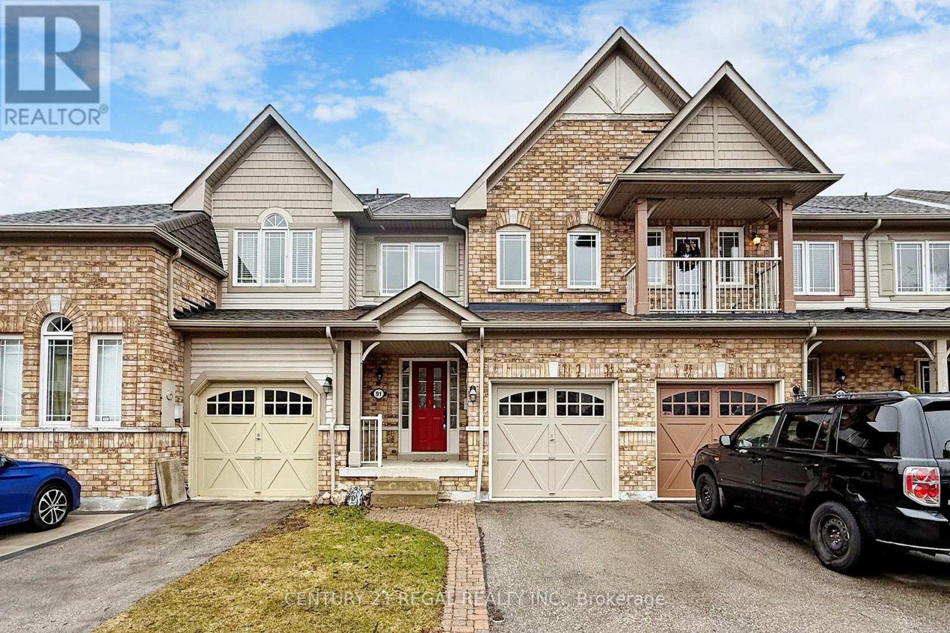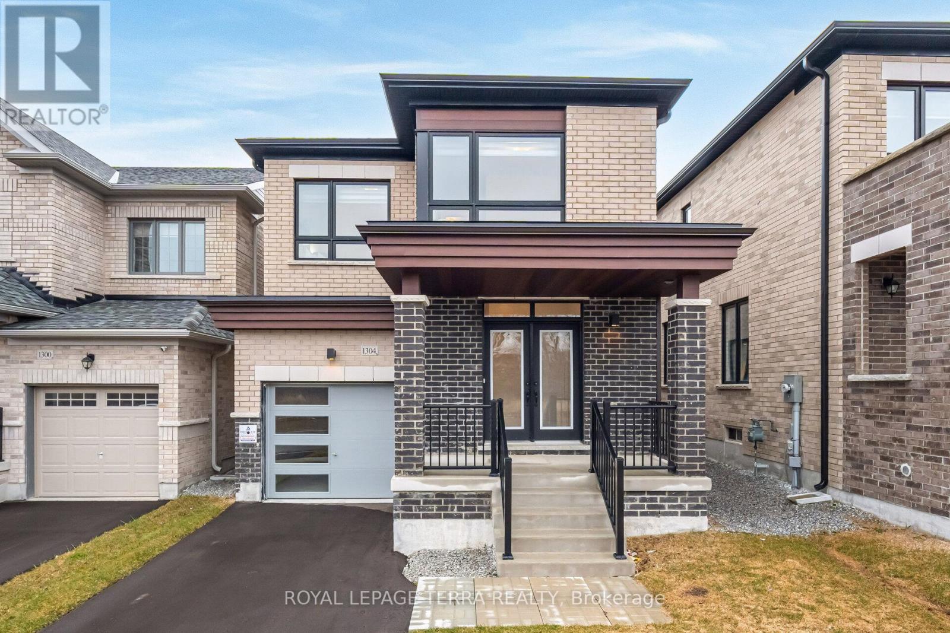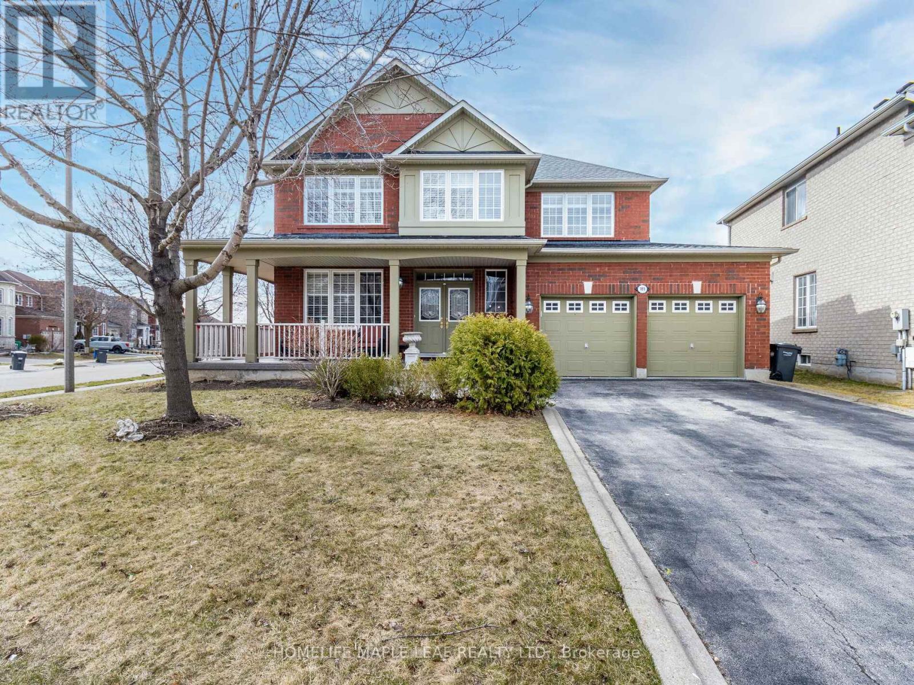702561 Sideroad 5
Chatsworth, Ontario
Comfortable, cozy 2 bed, 2 bath, well insolated home on 10.5 acres. 4 acres in grass hay. Large quonset with half as a game room, half mechanical with 7500lb hoist Great barn set for horses and welding downstairs, upstairs is hay storage and wood working*For Additional Property Details Click The Brochure Icon Below* (id:50787)
Ici Source Real Asset Services Inc.
450 Dundas Street E Unit# 331
Waterdown, Ontario
Welcome to this beautiful 3RD floor unit at Trend 1 in Waterdown, Built by award winning, New Horizon Developments. The bright open-concept kitchen features; custom cabinets with gables, soft close drawers, charming breakfast bar, upgraded faucet and stainless-steel appliances. The entire unit offers vinyl floors, upgraded baseboards, dim switch lighting, stylish custom zebra blinds and has been freshly painted throughout. Enjoy walkout access to your own private balcony with unblocked West facing views offering shade in the morning and sun in the afternoon. Completing the picture is lovely living room featuring a granite mantle fireplace, a well-appointed primary bedroom with custom closet design and 4-piece bathroom with the convenience of in-suite laundry. This residence offers an array of enticing amenities, including vibrant party rooms, state-of-the-art fitness facilities, delightful rooftop patios, and secure bike storage. Nestled in the sought-after Waterdown community, residents will relish easy access to superb dining options, premier shopping destinations, esteemed schools, and picturesque parks. Included with this unit is 1 underground parking spot as well as a designated locker for additional storage. Experience the epitome of contemporary living in this exceptional condo. (id:50787)
Keller Williams Edge Realty
57 Fairlane Avenue
Barrie (Painswick South), Ontario
Welcome to this beautifully maintained townhouse in a vibrant, family-friendly neighborhood! Conveniently Located 3-Storey Townhouse in Desirable South End Barrie! Enjoy the warmth and elegance of laminate flooring throughout the great room and breakfast area and Three Comfortable Bedrooms on the upper level. Includes 4 Parking Spots For Convenience. Dont miss this bright, modern space that blends style and practicality! A rare find Ideally situated in a newer complex just minutes from Highway 400, top-rated schools, shopping, dining, and all essential amenities. Plus, you're within walking distance to the Barrie South GO Station perfect for commuters! Stylish finishes and thoughtful layout ideal for families or professionals Enjoy the perfect blend of comfort, style, and convenience in one of Barrie's most sought-after areas. Don't miss out this move-in-ready home is waiting for you! (id:50787)
Homelife Elite Services Realty Inc.
281 Chilver Heights
Milton (1032 - Fo Ford), Ontario
This immaculate, Mattamy-built luxury residence boasts a spacious 5-bedroom layout on a premium 45-foot-wide lot, offering 3,274 sq. ft. of beautifully designed living space above ground.The main floor features 9-foot ceilings and a versatile floor plan, including formal living and dining rooms, a cozy family room, and a dedicated officeperfect for remote work or study.Upstairs, youll find three full bathrooms: a luxurious master ensuite, a convenient Jack-and-Jill, and a semi-ensuite, providing comfort and privacy for the whole family. The second floor also features a laundry room for added convenience.Recent upgrades include brand new high-quality carpeting on the upper level and fresh paint throughout the home, making it truly move-in ready.Located close to top-rated schools, shopping centers, and major highways, this home offers the perfect blend of comfort, style, and convenience. (id:50787)
Century 21 Green Realty Inc.
1114 - 451 The West Mall
Toronto (Etobicoke West Mall), Ontario
Spacious 2-Bedroom Condo with Stunning Views!Welcome to this sun-filled condo featuring 2 large bedrooms, a massive open-concept living/dining area, and new flooring. Enjoy the convenience of an ensuite laundry, walk-in closet, and tons of storage. Stay connected with TTC & MiWay transit at your doorstep, plus easy access to Hwy 427. Top-rated schools nearby, kids park, coffee shops at walking distance and unobstructed skyline views make this a perfect family-friendly home. Live like you're on vacation with access to an outdoor pool, gym, tennis court, and barbecue area. Maintenance fee includes all utilities electricity, water, heating, plus Bell Fibe Internet & TV and 1-car parking. Just move in and enjoy a lifestyle of comfort, convenience, and connection! (id:50787)
Century 21 Paramount Realty Inc.
91 Whitefoot Crescent
Ajax (South East), Ontario
Welcome to this stunning 2 Storey Freehold Townhouse in Ajax's South East Neighborhood. Short distance to picturesque Ajax waterfront Trails and south Ajax parks. 3 Spacious Bedrooms with Master Ensuite and walk in closet. Most of the Bathrooms are renovated. 2 full Bathrooms on 2nd Floor. Professionally Finished Basement with full washroom. Professionally painted through out and Kitchen recently updated with new cabinets , Quartz Counter top and New Stainless Steel Appliances. Spacious Kitchen with separate Breakfast area. Fully Fenced Backyard Very Quiet Family Neighborhood .Conveniently located just minutes from amenities, schools, highways 401 and 412. (id:50787)
Century 21 Regal Realty Inc.
3409 Mcdowell Drive
Mississauga (Churchill Meadows), Ontario
This one is it! A Must see! This all-brick semi-detached home boasts 4 bedrooms, and comes loaded with several major upgrades recently completed ensuring a maintenance-free living for many years ahead. Starting with the interior, you're welcomed by an inviting layout and tons of natural lighting. The newly refinished hardwood floors and upgraded lighting fixtures and pot lights throughout in the living and dining areas are bound to catch your attention as you traverse through. Leading into the kitchen, you're going to find recently upgraded cabinetry with quartz countertop and backsplash, and high-quality stainless steel appliances with Wi-Fi enabled technology. Is there more, you may ask? YES! ALL windows and patio door on main floor and second floor have been replaced in 2024! As you move to the second floor, you'll find the brand new wood stairs with wrought iron spindles. The upper floor continues to showcase a similar theme and upgrades, from all generously sized bedrooms, to completely carpet-free flooring and pot lights in each bedroom. The bathrooms have also been recently upgraded with new vanities and floor tiling. The finished basement has a great income potential! On the exterior, the two-car concrete driveway leads you to the extended concrete front steps with built-in LED lighting. The wrap-around concrete pad, pot lights, newer roof shingles and insulated garage door further enhance this home's exterior beauty. Speaking of location - surrounded by schools and only steps to Churchill Meadows PS, St Faustina ES & Stephen Lewis SS, this home is perfect for growing families! For commuters alike, this home is conveniently situated for a quick and easy access to highways 401, 403 and 407 - not only that you're also on a direct bus route to Streesville GO and Erin Mills Town Centre! Being right across from Churchill Meadows Community Common - community park, skatepark, soccer field and tennis club - you're going to appreciate the location even more! (id:50787)
Right At Home Realty
36 Tanager Square
Brampton (Heart Lake West), Ontario
Stunning & spacious detached 5-level backsplit in a quiet, family-friendly neighborhood! With 4 + 1 bedrooms, 3 full baths, 3 separate entrances, 3 full kitchens, and 2 laundry areas, this home offers exceptional flexibility for large or extended families. The main floor features a bright open-concept living and dining area with large windows and stylish finishes. Upstairs are 3 generous bedrooms and a beautifully updated semi-ensuite 4-pc bath. The lower levels include additional living spaces, 2 more bedrooms, 2 full kitchens, and private entrance perfect for extended family, guests, or personal use. Step outside to a deep backyard featuring a partially covered, spacious 2-level deck ideal for entertaining, gardening, or relaxing. With parking for 4 vehicles, a wide lot, and a thoughtful layout, this home blends comfort, functionality, and versatility. Located just a short walk to 5 bus routes including Zum, and only a few houses away from a catwalk to Sandalwood, with quick access to major roads, parks, and everyday amenities like Heartlake Town Centre. Whether you're a large household or looking for flexible space to grow into, this property is a rare find. (id:50787)
RE/MAX Metropolis Realty
1304 Klondike Drive
Oshawa (Kedron), Ontario
Welcome to this stunning detached home in one of North Oshawas most desirable neighborhoods! This impressive CORVUS model by Fieldgate Homes features 4 spacious bedrooms, 2.5 bathrooms, and offers 1,888 sq. ft. above grade plus 918 sq. ft. of unfinished basement space (as per MPAC). Situated on a premium lot, the home showcases numerous upgrades including 200 AMP service, upgraded tiles, gleaming hardwood floors, and an elegant oak staircase. The thoughtful layout includes a formal family room, open-concept living and dining areas, and a bright kitchen with a breakfast nook that walks out to the backyard. Extras include second-floor laundry, proximity to Highways 407 and 401 for easy commuting. ****Note: potential for a side entrance to the basement for future legal suite possibilities! **** (id:50787)
Royal LePage Terra Realty
189 Treeline Boulevard
Brampton (Vales Of Castlemore), Ontario
Stunning 4-Bedroom Family Home with Finished Basement & Gorgeous Outdoor Space A Must-See! Welcome to this beautiful, move-in-ready 4-bedroom, 4.5-bathroom home, perfectly designed for modern living and entertaining. From the professionally finished basement to the expansive backyard patio, every inch of this property has been thoughtfully upgraded to provide comfort, convenience, and style. Key Features: 4 Spacious Bedrooms & 4.5 Bathrooms Including 2 ensuites and a convenient full basement washroom. Upgraded 200 Amp Electrical Panel Modern electrical capacity that supports all your homes needs 2-Car Garage & Parking for 4 More Cars No need to worry about parking with ample space for 6 average sized vehicles between the garage and driveway. Wrap-Around Front Porch A charming feature for relaxing and enjoying the outdoors in style. 600 Sq Ft Backyard Patio Perfect for outdoor dining, BBQs, or just unwinding in your own private oasis. Landscaped Yard Beautifully maintained landscaping that adds curb appeal. Professionally Finished Basement Complete with fridge, sink, and an oven plug installed, making it the perfect recreation area. Elegant Crown Molding Adds a sophisticated touch throughout the home. Large Cold Room Ideal for extra storage or preserving seasonal items. Hardwood Floors Gorgeous hardwood flooring flows through the living room, dining room, family room, stairs, and upstairs hallway. Upgraded Kitchen The modern kitchen features stainless steel appliances, granite countertops, and upgraded cabinetry, making it both stylish and functional. California Shutters & Window Coverings High-end California shutters, blinds, and window coverings throughout the home for privacy and style. Prime Location Close to top-rated schools, parks, shopping, and public transit, offering convenience. This home is truly a gem, offering a perfect combination of luxury, practicality, and prime location. (id:50787)
Homelife Maple Leaf Realty Ltd.
39 - 2 Claybrick Court
Brampton (Brampton North), Ontario
Beautifully Upgraded And Sun-Filled, This Spacious 3-Bedroom, 3-Bath Townhome With A Finished Walkout Basement Is Located In A Highly Sought-After Neighborhood. Featuring A Well-Designed Layout, This Home Offers Premium Flooring, Ceramic Tiles In The Kitchen, And A Bright, Open-Concept Living Space. The Main Floor Boasts A French Balcony, While The Finished Walkout Basement Provides Direct Access To A Private Patio And Inside Entry To The Garage. Backing Onto A Scenic Bicycle Path And Situated In Front Of A Playground, This Home Is Perfectly Positioned Just Steps From Parks, Shopping, Schools, Public Transit, And Major Highways (Hwy 410 & Hwy 10). One Of The Largest Units In The Area, This Property Is A Rare Find And Shows Like New. (id:50787)
RE/MAX Gold Realty Inc.
96 Silverstone Drive
Toronto (Mount Olive-Silverstone-Jamestown), Ontario
Nestled in one of Etobicoke's most sought-after neighborhood, this beautifully maintained Detached Bunglow offers the perfect blend of Comfort, Convenience, and Investment Potential. Featuring 3+2 Spacious Bedrooms and 2 Full Bathrooms with Finished Basement and Separate Entrance, this home boasts a functional layout with abundant natural light, a bright airy Living Room and a Modernize Kitchen with S/S Appliances and Granite Countertop. Situated on a Generous Lot, the property offers a Good Backyard perfect for Relaxation or Entertainment. The Finished Basement with a Separate Entrance presents an excellent opportunity for Rental Income. Parking is a Breeze with a Private Driveway for 6 Cars and 2 Car Garage. Located just minutes from Top- Rated Schools, Parks, Shopping Centers, Major Highways, and Public Transit, This Home is ideal for Families, Professionals, or Investors. Don't miss this rare opportunity to own a piece of Etobicoke's finest Real Estate. (id:50787)
RE/MAX Gold Realty Inc.

