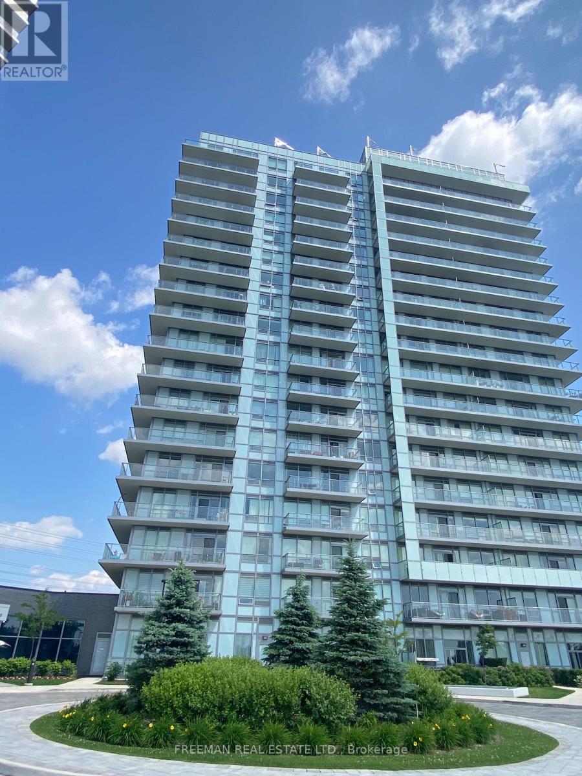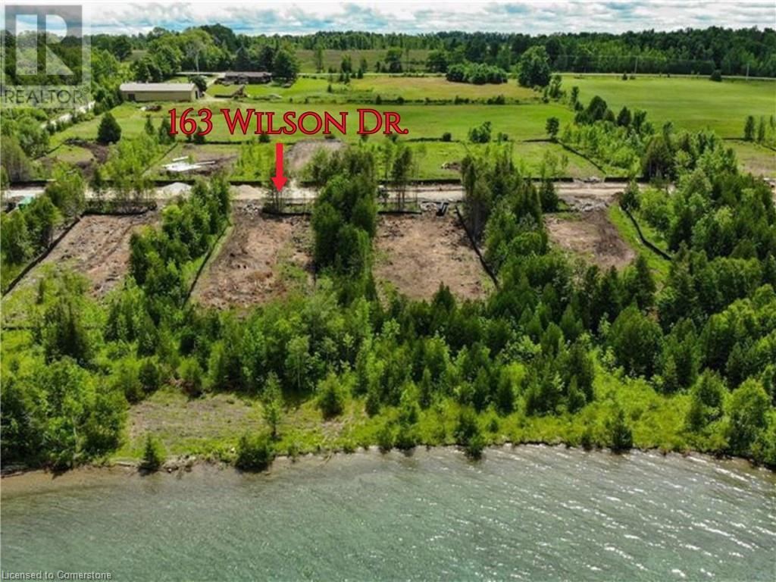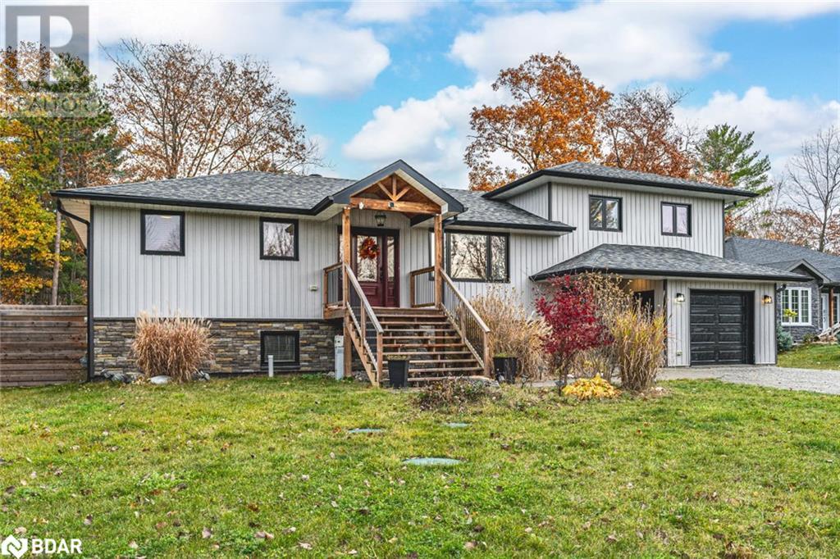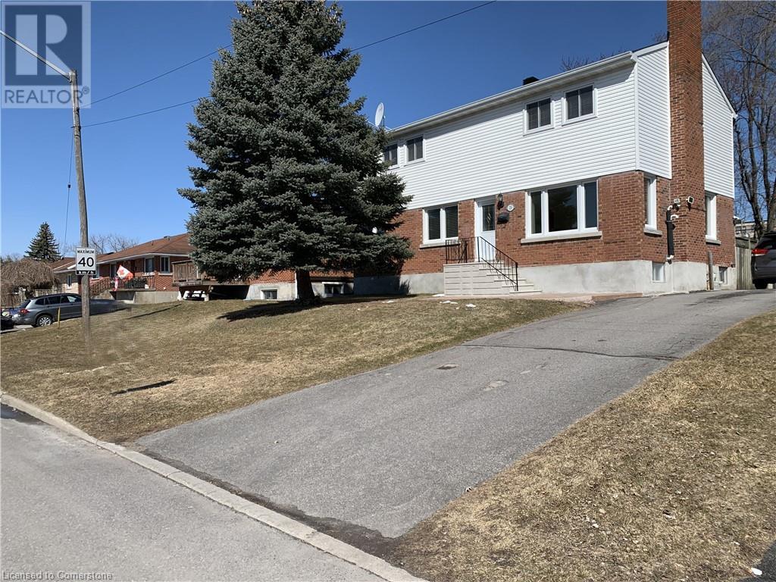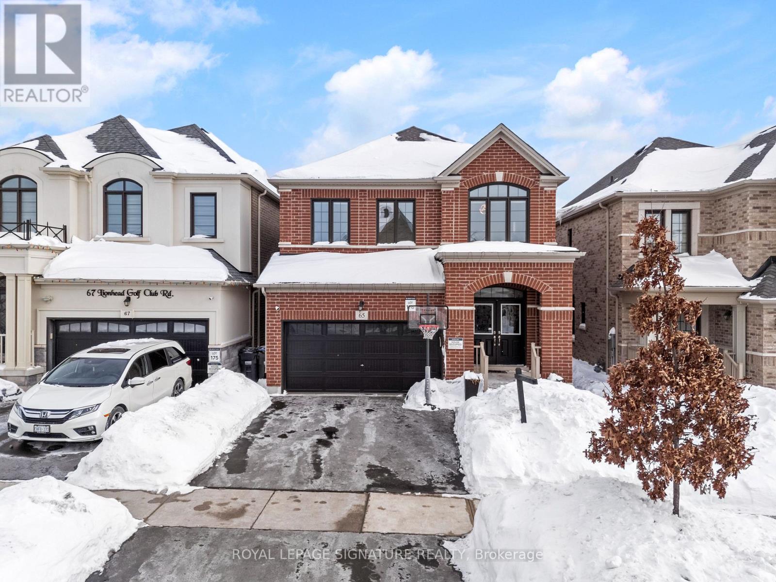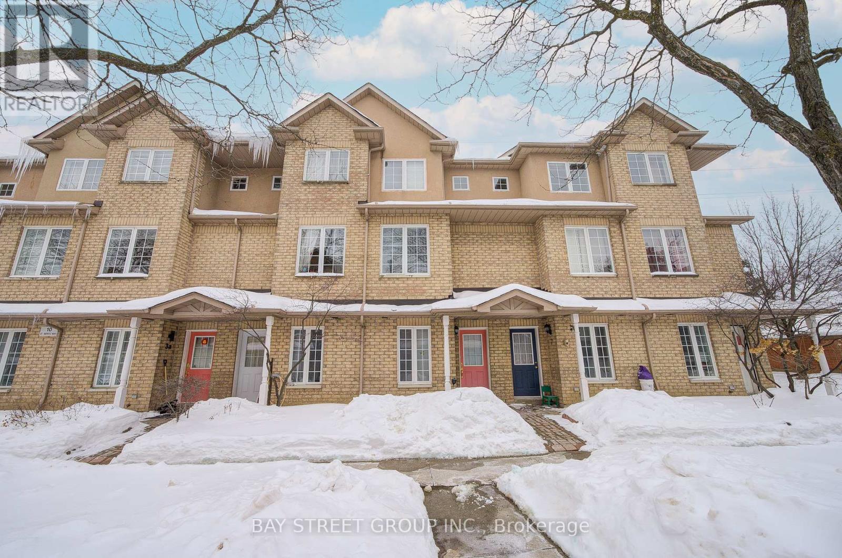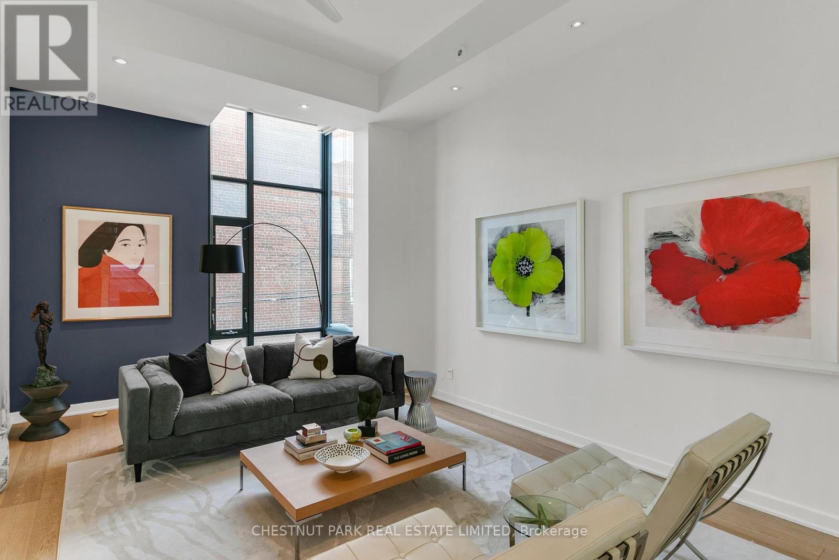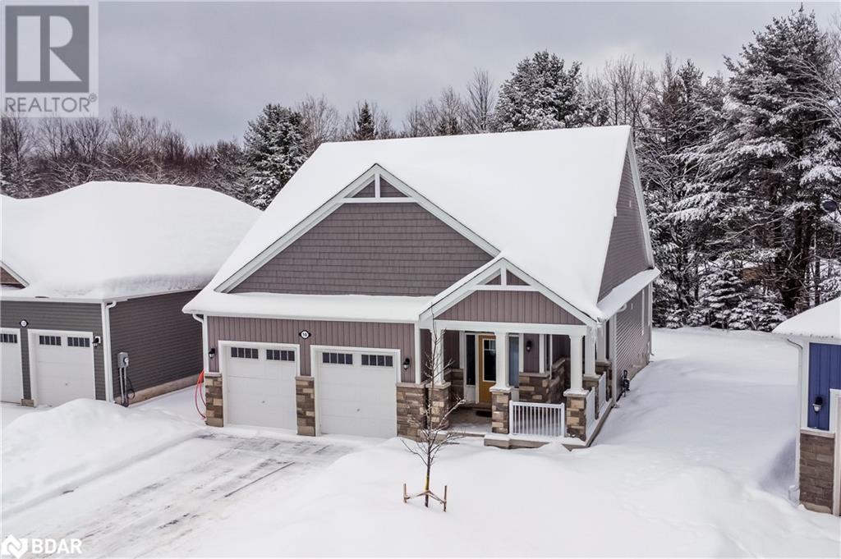200 - 5519 Yonge Street
Toronto (Willowdale East), Ontario
Client RemarksLocation, location, location!!! 7 Years In Business, Famous Korean Style Cafe In Toronto. Huge Volume Of Customer Base. Prime Location In The Heart Of Yonge & Finch! Fantastic Opportunity To Own Your Business. Lots Of Foot Traffic And Condo Development In The Surrounding. 1050 SQFT. Low Monthly Rent.Also Can Be Easily Converted To Any Type Of Business. (Restaurant, Bar, Office, Hair Salon, Spa, Medical Beauty) **EXTRAS** Lease Term Till June, 2028, And Another 5 Years Renewable. Low Monthly Rent @3500 +TMI, Please Do Not Go Direct Or Speak To Employees and The Customer (id:50787)
Smart Sold Realty
1509 - 4699 Glen Erin Drive
Mississauga (Central Erin Mills), Ontario
Discover the prestigious Pemberton-built corner unit in the heart of Erin Mills, offering a bright and spacious living experience with 9-foot ceilings and floor-to-ceiling windows that fill the space with natural light. The open-concept design enhances the sense of openness, while the prime location puts you steps from Erin Mills Town Centre, grocery stores, restaurants, Credit Valley Hospital, and top-rated schools. With easy access to Hwy 403 & 401, commuting is effortless. Plus, enjoy the convenience of two premium parking spots on P2, near the elevator. This is a perfect home for those seeking modern comfort, luxury, and convenienceschedule a viewing today! (id:50787)
Freeman Real Estate Ltd.
163 Wilson Drive
Georgian Bluffs, Ontario
Imagine waking up to breathtaking views of Georgian Bay, the fresh lake breeze in the air, and the soothing sounds of waves at your doorstep. Now, picture having all the comforts of home in this dream setting! This is one of the FINAL opportunities to own in the exclusive “Bluffs Bay” community—AND it’s one of ONLY ELEVEN waterfront lots in the development! Bluffs Bay is home to the Grand Prize Lakefront Cottage from the 2024 Princess Margaret Cottage Lottery. Now, you can build your own dream home or summer retreat on this 29,000 sq. ft. waterfront lot! Unlike many cottage properties, this one comes with municipal water, natural gas, and high-speed internet. Just minutes from the charming town of Wiarton and only 3 hours from downtown Toronto, this lot is surrounded by some of Ontario’s best destinations. To the north, explore Tobermory’s national parks and scuba diving hotspots. To the west, enjoy the golden sands of Sauble Beach. To the south, find shopping, dining, and entertainment in Owen Sound. Whether it’s hiking, watersports, golfing, or exploring local shops and restaurants, there’s always something to do. Spend your summers boating on the bay, paddleboarding at sunrise, or enjoying bonfires under the stars. This lot includes a David Small Design for a stunning bungalow with a walkout basement and two-car garage.* *Buyer/Buyers agent to do their own due diligence regarding permitting this design. Photos are for illustrative purposes only. PRIVATE REALTOR® REMARKS (id:50787)
Realty World Legacy
Basement - 71 Daniels Crescent
Ajax (Central West), Ontario
For rent: Charming 2-Bedroom Basement Suite in the heart of Ajax! Thoughtfully designed 2-bedroom suite that combines comfort, privacy, and convenience. Nestled in a quiet, friendly neighborhood, this unit boasts a bright, open layout with beautiful tile flooring throughout, giving each room a clean, modern look that's easy to maintain. This suite features the spacious bedrooms, each with ample closet space, offering flexibility for relaxation, work, or guests. The separate entrance provides added privacy, giving you a true sense of independence and the comfort of your own personal space. The property includes one dedicated parking spot just steps from your entrance, making daily life even more convenient for residents and visitors alike. **EXTRAS** Tenants are responsible for 35% of utilities. (id:50787)
Ipro Realty Ltd
45 Evergreen Avenue
Tiny, Ontario
TURN-KEY BUNGALOW WITH ELEGANT FINISHES & IN-LAW SUITE POTENTIAL NEAR GEORGIAN BAY! This impeccably constructed bungalow, built in 2019, is set on a spacious 82 x 189 ft lot, offering 0.36 acres of privacy and natural beauty with mature trees surrounding the property. Designed for both style and function, the open-concept interior is bright and welcoming, showcasing vinyl plank flooring, pot lights, and tasteful neutral finishes throughout. At the heart of the home, the stunning kitchen impresses with stainless steel appliances, a generous butcher-block island, pendant lighting, sleek white cabinetry, an apron-style sink, and a subway tile backsplash. The adjoining dining and living areas are perfect for gatherings, featuring custom built-ins, a shiplap feature wall, and large windows that fill the space with natural light. The spacious primary bedroom is tucked away in a private section of the home, separate from the other bedrooms, and includes a large walk-in closet and an elegant ensuite. The bright lower level offers in-law potential, complete with 8.5-ft ceilings, a walk-up entrance to the garage, a large rec room with a bar area, a bedroom, and a full bathroom. Additional highlights include a fully insulated attached double-car garage with drive-through access, a high-efficiency furnace, and a 200-amp electrical panel for reliable comfort and energy efficiency. Situated near Georgian Bay’s beaches, parks, grocery stores, dining, schools, and outdoor recreational activities, this modern, move-in-ready home offers comfort in a quiet and peaceful location. Don’t miss the chance to make this exceptional property yours! (id:50787)
RE/MAX Hallmark Peggy Hill Group Realty Brokerage
3 - 401 Alden Road
Markham (Milliken Mills West), Ontario
Conveniently Located In A High-Traffic With Close Proximity To Major Highways 407, 404 And Public Transit. Many Amenities In Immediate Surrounding Area. (id:50787)
Homelife/bayview Realty Inc.
2216 - 7 Bishop Ave Avenue
Toronto (Newtonbrook East), Ontario
Bright Well-Maintained Southwest Corner 2 Bedrm + Solarium Suite In High Demand Location. Direct Access To Finch Subway Station. Steps To Yonge St/Library/Parks/Shopping. Approx 1235 Sq Ft With Two Split Bedrooms. Engineered Hardwood Flooring Throughout. Top Ranked School Zone: Earl Haig Secondary School. The Solarium Suite Suite Can Be Converted To 3rd Bedroom. (id:50787)
Hc Realty Group Inc.
25 Seguin Street
Ottawa, Ontario
Welcome to 25 Séguin, a well maintained 4-bed, 2.5-bath, 2-story home blending function and comfort. Sunlight fills the living and dining rooms with a bright, warm ambiance. The kitchen is charming and practical, featuring abundant cabinetry, a portable island and a cozy eat-in space ideal for family gatherings. The large upstairs bedrooms and finished basement are versatile living spaces, customizable to your needs. The expansive, fully fenced backyard is perfect for outdoor activities with 3 sheds of added storage. Extra parking is available on both sides of Seguin St. Located in peaceful Cardinal Heights, this family-friendly home has great access to parks, schools, shopping centers, and major Highways 417 and 174. A short drive can lead to downtown, Blair Station, VIA Rail, Montfort Hospital, and various major retailers such as Costco, Loblaws, Walmart. OC Transpo bus stops and school bus stops are steps away. Great find in a prime location! (id:50787)
Comfree
306 Centre Street
Niagara-On-The-Lake, Ontario
Location, location!! Brand new listing! Welcome to 306 Centre Street in the Old Town of Niagara-on-the-Lake. Only five minutes to the iconic Queen Street, shops, restaurants, theatre, golf course, and the Lake. This home has been beautifully renovated from 2021-2024, including custom modern kitchen with large island that can seat 4 plus quartz countertops and stainless steel appliances. Wide plank oak floors throughout, bathroom with walnut vanity and heated floors (2 full bathrooms total). There are 3 upper bedrooms, 2 living areas, an office, and walk-out from the lower level to the rear gardens. The large lot (70'x141') is adorned with perennials, shrubs, and mature trees. Quiet and serene - fenced in 2023. This sought after neighbourhood has many homes in the $2-4 million range. The large front porch offers a generous sitting area, perfect for relaxing with your morning coffee and the morning sun. The carport can be used as is or converted to a single garage if so desired. Treat yourself - come and view this gem in Niagara-on-the-Lake! (id:50787)
Right At Home Realty
217 - 245 Dalesford Road
Toronto (Stonegate-Queensway), Ontario
Brand New Wide Plank Laminate Floors Throughout (see photos)!! Your Dream Home Suite Home In The Highly Sought-After Boutique Building, Known For It's Peaceful And Convenient Location!! They Don't Make Them Like This Anymore - Enjoy Comfort In This Generously Sized 1-Bedroom Suite! This Spacious 1-Bedroom, 1-Bath Suite Is Well Flowed With An Open Concept Of Living & Dining Space, Also Room For A Desk For Work From Home Opportunities. Step Inside To Discover A Bright And Airy Atmosphere, Enhanced By Soaring 9-Foot Ceilings And Pot Lights Throughout. The Recently Painted Interiors Exude A Fresh And Modern Vibe. The Updated Kitchen Features A Charming Breakfast Bar, Elegant Granite Countertops, Stainless Steel Appliances And Sleek White Modern Cabinetry, All Complemented By Pot Lights That Create A Warm Ambiance. Relax In The Large Bedroom, Featuring Oversized Windows That Fill The Space With Natural Light, Along With Generous Closet Space For All Your Storage Needs. Nestled In An Upscale Neighborhood At The End Of A Peaceful Cul-De-Sac, This Home Is Perfect For Those Seeking Tranquility While Remaining Close To Essential Amenities. Enjoy An Easy Walk To The GO Station, Local Trails, Parks, And Nearby Costco, All While Being Just Minutes From The Vibrant Humber Bay Shores Community. This Is An Incredible Investment Opportunity, Especially With The Many Development Changes Coming To The Neighbourhood. Don't Miss Your Chance To Own This Exceptional Suite In A Coveted Building. Schedule A Viewing Today And Experience The Perfect Blend Of Comfort, Convenience, And Style At 245 Dalesford Road! With Included Parking And A Locker, Convenience Is At Your Fingertips. (id:50787)
Exp Realty
65 Lionhead Golf Club Road
Brampton (Brampton West), Ontario
Located in the prestigious Lionhead Golf Club community, this stunning 4+3 bedrooms, 5-washrooms, 2-car garage, detached home, built by Great Gulf in 2019, offers nearly 4,000 sq. ft. of luxurious living space. The sought-after NewHaven model combines elegance and functionality, featuring 9 ceilings, premium finishes, and a freshly painted interior. The home boasts an upgraded kitchen with custom cabinetry, a double-sided gas fireplace, a tray ceiling in the living room, a skylight above the staircase, and muchmore. The 2nd-level family room can be converted into a 5th bedroom, while the main-floor office is perfect for remote work. Premium features include pot lights, Nest security cameras, a central vacuum,water softener, RO system, and EV charging readiness. A legal 3-bedroom basement apartment with a separate entrance offers a rental potential of up to $2,200/month, providing a great investment opportunity. The custom-built deck overlooks an unobstructed backyard, offering tranquility and privacy.This prime location is near the upcoming $60M Embleton Community Centre (Q3 2026) with an 8-lappool, ice skating, fitness Centre, daycare, tennis, and pickleball. Top retailers, restaurants, and a new Peel Regional Police station - all closeby. Commuters will love the easy access to Highways 401 & 407. An exceptional home in a thriving neighborhood. Almost $200,000 spent on upgrades - don't miss this rare opportunity to own 65 Lionhead Golf Club Road! (id:50787)
Royal LePage Signature Realty
6 - 10 St Moritz Way
Markham (Unionville), Ontario
Exquisite 3-Bedroom 3bath, 2 parkings, Condo Townhome in Unionville, Enjoy the private, west-facing backyard with no rear neighbours, perfect for relaxing. Well Maintained, always for owner use. bright and airy living room on the first floor, enhanced by a 9-foot ceiling and abundant natural light and finished basement, newly carpeted, adds substantial additional living space, complete with its own bathroom, making it perfect for a family room or a home office, direct access to underground parking. The master suite is a true retreat, boasting a huge primary bedroom with a 4-piece ensuite and a walk-in closet. 2nd and 3rd bedrooms with good size providing a perfect blend of elegance and functionality. Steps to top ranked Unionville HS, Coledale PS & St Justin Martyr CES, Millennium Park, Public Transit, Markham Town Square, First Markham Place, Easy access to Hwy 404 & 407. Maintenance fees include: Water, Garbage/Waste/Snow Removal, Roof & Exterior, Landscaping, Security. (id:50787)
Bay Street Group Inc.
1316 Fox Hill Street
Innisfil (Alcona), Ontario
WOW! Two-Storey, Brick Family Home Featuring 4 Bedrooms, 4 Bathrooms And Separate Entrance To Finished Basement. New Flooring, Painted Throughout, New Bathrooms, Etc. Nothing To Do But Move-In And Enjoy! Deck Overlooks Forest And Ravine. Trails Directly Behind House To Family Park. Full Two Car Garage, No Sidewalk So Four Additional Parking Spaces In Driveway. Perfect For Multi-Generational Family! Shows A 10++ Minutes To Beaches And Highway. Great Family Neighbourhood! Roof (2022), New Glass Panes In Windows Most Of Second Floor (2022), New Furnace And AC Around 2020.New flooring, New Paint, New Washrooms First And Second Floor (2022 To Present) Lower Level All Done In Past Two Years - Kitchen, Bathroom, Etc. Landscaped Stairs To Lower Level (2024), New LED Address Sign (2022). (id:50787)
Exp Realty
11b Gilead Place
Toronto (Moss Park), Ontario
Modern freehold townhouse. Timeless design, central location. Bright and open, high ceilings, flexible plan. Perfect for entertaining. 3 bedrooms, den/family room, beautiful bulthaup kitchen, engineered oak flooring. Open metal staircase, skylight, large rooftop terrace with barbecue outlet, skyline views. 1871 sq ft on 4 levels. Garage parking. Vibrant downtown neighbourhood. Close to the financial core, distillery district, and Corktown common. (id:50787)
Chestnut Park Real Estate Limited
156 Burbank Drive
Toronto (Bayview Village), Ontario
Welcome to Prestige Bayview Village. The Rarely Found 3 Garage Home With 4933 Sqf Above Grade(First & Second Floor) Sits on a 60.00X142.87 Premium Lot with 1856 Sqf Finished Walk Up Basement. Sun Filled Back to the South with Numbers of Skylights Bring Whole Day Sunlight. Gourmet Kitchen with Unique Breakfast Area Sunlight through 4 Skylights and Ultra Large Windows. 5+2 Bedrooms + 7 Washrooms. Nanny Room, Dry Sauna, Great School Zone: Elkhorn Public School, Bayview Middle School & Earl Haig Secondary School. Steps to Famous E Don River Trail, Close to Bayview Village Shopping Centre, Cafes, Restaurants, Banks, and Minutes to Subway & Highways. (id:50787)
Hc Realty Group Inc.
21 Salisbury Avenue
Toronto (Cabbagetown-South St. James Town), Ontario
Tucked away on one of Cabbagetowns cutest streets, this beautiful 3 bedroom family home blends historic charm with contemporary living. Step inside to soaring ceilings, intricate crown moulding, and an open-concept main floor designed for effortless living. The sun-filled eat-in galley kitchen flows seamlessly to a private deck and an inviting backyard ready for relaxation or entertainment. Hardwood floors continue on the second floor to 2 bedrooms both bathed in natural light and a spa-like 5-piece bath. The expansive third-floor loft is a standout, featuring a 3-piece en-suite and a private walk-out terrace the perfect hideaway to unwind (currently set up as a family room but can be used as a primary bedroom). The versatile lower level offers the perfect space for a home office or rec room. A rare opportunity to own a sophisticated, move-in-ready home in one of Toronto's most beloved neighbourhoods. Public Open House Saturday and Sunday, April 12th & 13th from 2-4pm. (id:50787)
Chestnut Park Real Estate Limited
6 Romney Road
Toronto (Lansing-Westgate), Ontario
This Meticulously Renovated (2016) 3-Br, 4-Bath Haven Is A Hidden Gem Awaiting Your Arrival. Cozy Up By The Fireplace In The Front Sitting Room Or Effortlessly Entertain In The Open-Concept Layout. The Kitchen Is A Chef's Delight, Boasting Custom Florentine Maple Cabinetry (2016), Dolomite White Marble Backsplash (2022), Granite Countertops (2016), Built-In Dcor Stove (Infrared)& Gas Stove Top (2009), Venta Hood (2009), Frigidaire French Door Fridge (2017) & Paneled Miele Dishwasher (2021).Step Out From The Dining Room Into Your Backyard Oasis, Feat. Stunning Landscaping, A Fenced Yard W. Three-Tier Deck, Custom Granite & Marble (2022) BBQ Stand & 8-Person Hot Tub. Retreat To The Luxurious 2nd Floor & Be Captivated By The Expansive Master Suite, Complete W. Electric Fireplace, Private Sitting Room & Spa-Like Ensuite.Updates Abound; Every Detail Of This Home Radiates Quality & Sophistication, Offering The Ultimate Blend Of Comfort & Luxury For The Discerning Homeowner. (id:50787)
Forest Hill Real Estate Inc.
1509 - 501 St Clair Avenue W
Toronto (Casa Loma), Ontario
Prime Location!!! Welcome To This Beautiful Rise Condo Located at Prestigious Casa Loma Area, Open Concept, 9 Ft Ceiling W/ Flr To Ceiling Windows, Very Functional Layout. Modern Kitchen, Gas Stove And S/S Appliance. Fabulous Unobstructed West View. Excellent Amenities Includes Gym, Outdoor Pool, Party Room, Bbq, 24Hr Concierge, Rooftop Deck, Outdoor Patio with BBQ Permitted, 2 Guest Suites, GreenP Parking, Sauna, Gym, Meeting Rm, Media Rm, Billiards & Yoga. Steps To Ttc, St. Clair W Subway, Loblaws, Trendy Restaurants, Parks, Schools & Library. GreenP parking available at the underground - speak to LA for further details of purchasing a parking spot or rental options. Easy to show. New Condos across the street (similar size) are selling in the $600s. Vendor take back mortgage possible with good down payment. Rent to own option is also possible.St. Clair West Station on subway Line 1 is just to the east, and provides direct access to Downtown Toronto, York University and Vaughan Metropolitan Centre. The 512 St. Clair streetcar route also serves the area, and the private right-of-way along its length allows for better frequency and reliability.The neighborhood of Wychwood surrounds Rise Condominiums, and continues to be one of Torontos most vibrant. Residents of these new St Clair West condos will be at the heart of a livable, pedestrian-friendly neighborhood: - Loblaws is located just steps away. - Nordheimer and Cedarvale Ravines provide lush spaces for walking and biking. - St. Clair Avenue West is lined with a diverse array of restaurants, serving cuisines from all over the world. (id:50787)
RE/MAX Premier Inc.
10 Dyer Crescent
Bracebridge, Ontario
3 Bed 3 bath Mattamy built bungaloft in desireable White Pines Community. Welcome to the Chestnut Model, Newly built and ready for your personal touches. 10 Minutes from Downtown core and loads of shopping. Close to Hospital and Muskoka Golf Club. Open Concept Kitchen with Loads of Cupboards and quartz countertops. Center Island for entertaining. Massive family/livingroom with vaulted ceilings and walkout to rear yard. Large bright windows. Master on Main level with 4 pc ensuite and 2nd bedroom with 4 pc semi-ensuite. Spacious laundry room with inside entry to double garage. 2nd level with 3rd bedroom with walk in closet and separate 4 pc bath. Unfinished lower level conveniently laid out for maximum use of space. Rough in for Bath in lower level. 200 amp service. High efficiency Lennox furnace. Sump pump with battery back up. Enjoy the small town feel of Bracebridge and all its amenities. Fishing, Snowmobiling, Hiking. Local shopping and minutes from the Muskoka River. Great place to start your homebuying or retirement at its finest. (id:50787)
Century 21 B.j. Roth Realty Ltd. Brokerage
Upper Level - 46 Delrex Boulevard
Halton Hills (Georgetown), Ontario
ALL UTILITIES & INTERNET INCLUDED! Bright and spacious sun filled main level for rent on a ravine lot. Hardwood floors, modern bathroom, large, renovated kitchen with Quartz countertops and stainless-steel appliances. 2 Spacious bedrooms with large windows for plenty of natural light, + Den with bay window, closet overlooking backyard and ravine. Beautiful backyard with a large deck. Long driveway for 2 parking spots. Laundry room is located on the lower level and shared with the basement Tenant. Garage shared amongst main level and basement tenants and to be used as storage. (id:50787)
RE/MAX Real Estate Centre Inc.
128 Ben Sinclair Avenue
East Gwillimbury (Queensville), Ontario
Welcome Home! Stunning 4+ Library/5th Bedroom, 4-bathroom home with over $100K in Premium Upgrades! Spanning approx. 3,036 sq. ft., this beautifully Upgraded Home is designed for both Style and Functionality. Upgraded modern Lighting, Tile, and Hardwood floors throughout. Thousands invested in Window Coverings, Drapes, and Sheers. Whirlpool Central Water Softener , Central Vacuum rough in, upgraded 2-Car Garage Driveway with Interlocking, Upgraded Drain Insulation, High Energy Saving AC. The Grand Double Entry opens to a Spacious, Light - filled interior featuring Hardwood Floors, Smooth Ceilings, and high-end Ceramic Tiles. The Chef's Kitchen is a true showstopper, boasting natural Granite Countertops, an upgraded Center Island, Stainless Steel Appliances, and a walkout to the Backyard - perfect for Entertaining. The Main Floor offers a Bright and Inviting Family room, a Spacious Dining area, and a private office with Double Glass doors, which can also serve as a 5th Bedroom. A convenient Mudroom with Laundry adds to the home's Practicality. A Stunning Hardwood Staircase leads to the upper level , where you will find Versatile Loft Space and a Luxurious Primary Suite featuring his/hers Walk-in Closets and a SPA - like Ensuite. The Second Bedroom includes its own Private Ensuite and Walk-in Closet, the Third and Fourth Bedrooms share a Full Bathroom. The unfinished Basement, with Enlarged Windows, offers a Spacious Recreational Area and Incredible potential for future customization. Minutes away from 404, public transit, Go train, and a wide range of amenities. The new Queensville Public School will have both a full day child care centre and a before and after care program operated by the YMCA of Greater Toronto. The New Community Center "Health and Active Living Plaza" facility will feature over 80,000 sq. ft. of Recreational space. This exceptional home seamlessly blends Elegance and Modern convenience - This is your chance to make it yours! (id:50787)
Royal LePage Your Community Realty
148 Holton Avenue S Unit# 2
Hamilton, Ontario
This spacious and beautifully maintained 2-bedroom + den, 1.5-bath unit is located in the highly sought-after St. Clair neighborhood. Situated in a duplex, this charming home boasts high ceilings and original details, including stunning hardwood floors. Enjoy the convenience of in-suite laundry and a dishwasher. The eat-in kitchen is perfect for family meals, and the large deck off the kitchen overlooks lush greenery and trees—ideal for relaxing or entertaining. The bathroom features a classic original claw tub, adding to the home's unique charm. Tenants are responsible for 60% of utilities (heat and water), with hydro separately metered, and tenants covering 100% of the electricity costs. The unit is part of a quiet building with only one other unit on the main floor, and no neighbours above for added privacy. Don’t miss the opportunity to make this beautiful space your new home. Schedule a viewing today! Required documents: rental application, employment letter(s), two most recent pay stubs, and a current full credit report. (id:50787)
Coldwell Banker Community Professionals
306 Centre Street
Niagara-On-The-Lake (Town), Ontario
Location, location!! Brand new listing! Welcome to 306 Centre Street in the Old Town of Niagara-on-the-Lake. Only five minutes to the iconic Queen Street, shops, restaurants, theatre, golf course, and the Lake. This home has been beautifully renovated from 2021-2024, including custom modern kitchen with large island that can seat 4 plus quartz countertops and stainless steel appliances. Wide plank oak floors throughout, bathroom with walnut vanity and heated floors (2 full bathrooms total). There are 3 upper bedrooms, 2 living areas, an office, and walk-out from the lower level to the rear gardens. The large lot (70'x141') is adorned with perennials, shrubs, and mature trees. Quiet and serene - fenced in 2023. This sought after neighbourhood has many homes in the $2-4 million range. The large front porch offers a generous sitting area, perfect for relaxing with your morning coffee and the morning sun. The carport can be used as is or converted to a single garage if so desired. Treat yourself - come and view this gem in Niagara-on-the-Lake! (id:50787)
Right At Home Realty
4n - 4773 Yonge Street
Toronto (Willowdale East), Ontario
Fully furnished.Location Location Location! Bright Professional Office At "Hallmark Centre By Tridel" Ideal For Medical Cosmetic Professionals, Doctors, Lawyers, It, Accountants etc. Professionally Finished Four Separate Glass Offices And Common Area. Direct Underground Access To 2 Subway Lines. Lots Of Visitor Parking, Soaring 13' Ceiling, Privacy Glass, Reception Desk. Huge Windows, Lots Of Light, Overlooking Yonge St. Tenant To Pay Rent + Hst + Tmi $ 1,214.66 + Hydro. Lots Of Foot Traffic And Visitor Parking. Anchor Retailer Incl Whole Foods, Rbc. Mins To Ttc, Go, Hwy 401/404. Steps To Restaurants, Shopping, Gym. Parking Available For Rent. Tenant To Obtain Liability Insurance, Pay Utilities. (id:50787)
Sutton Group-Admiral Realty Inc.


