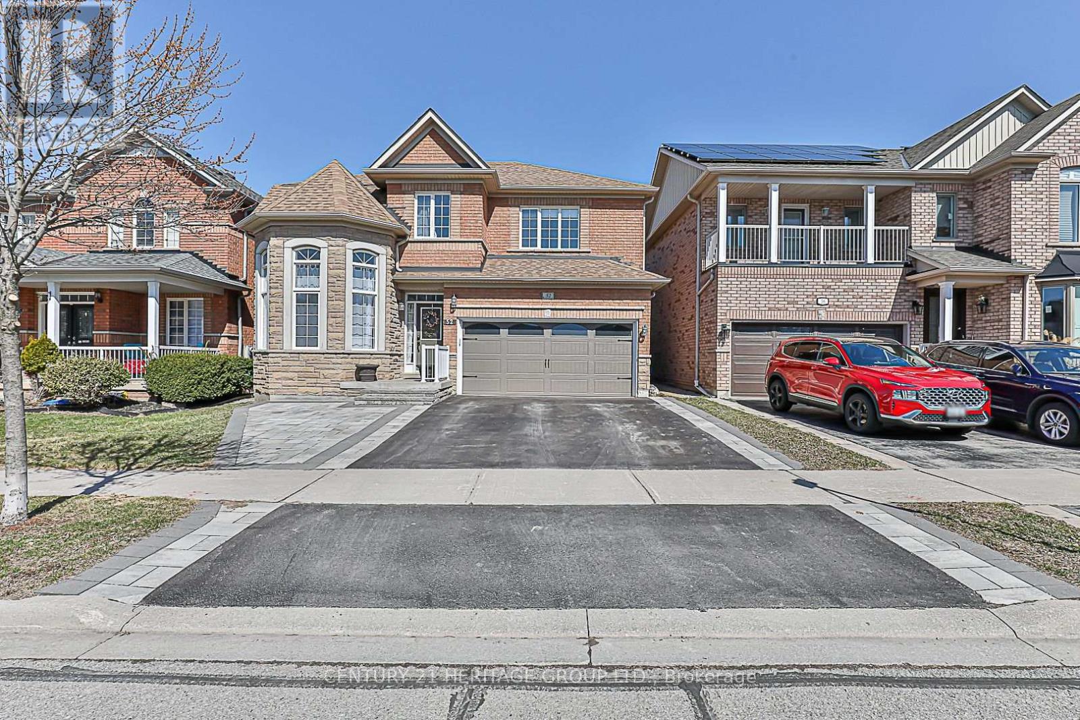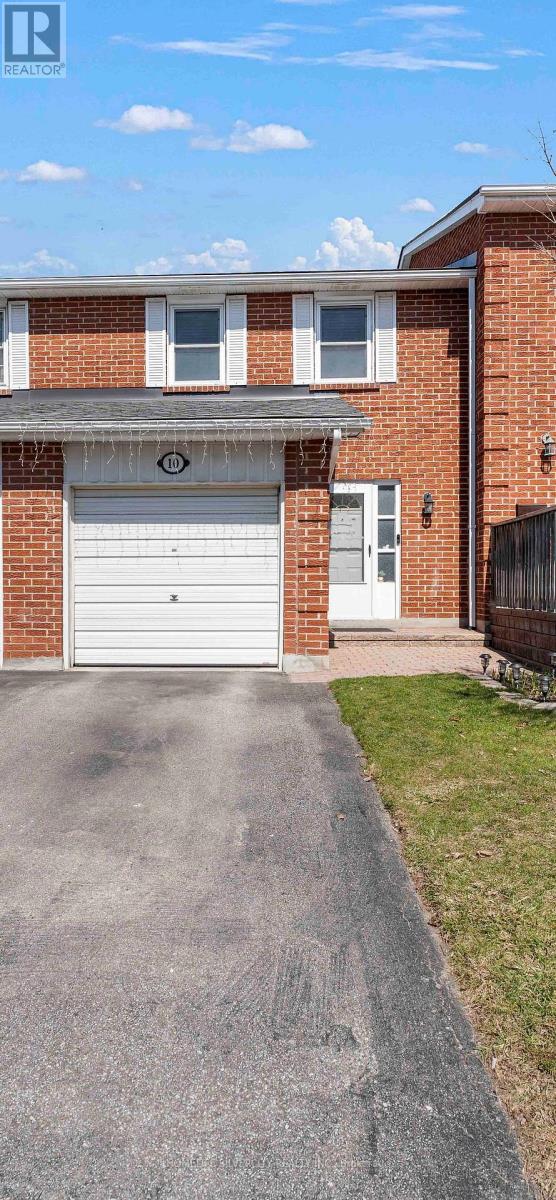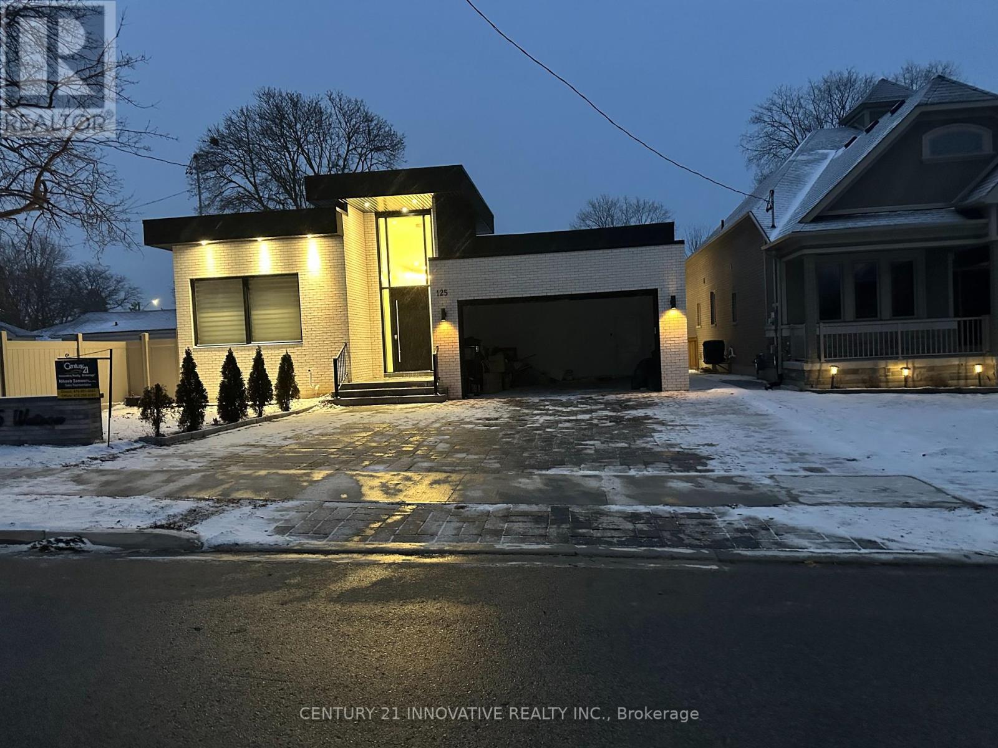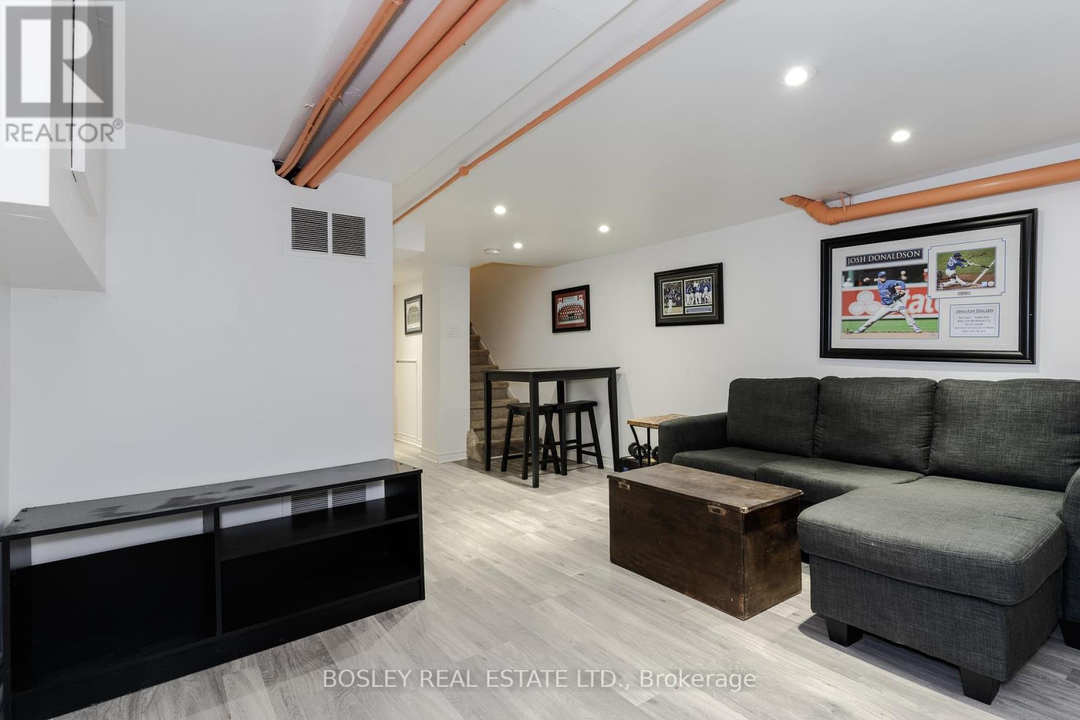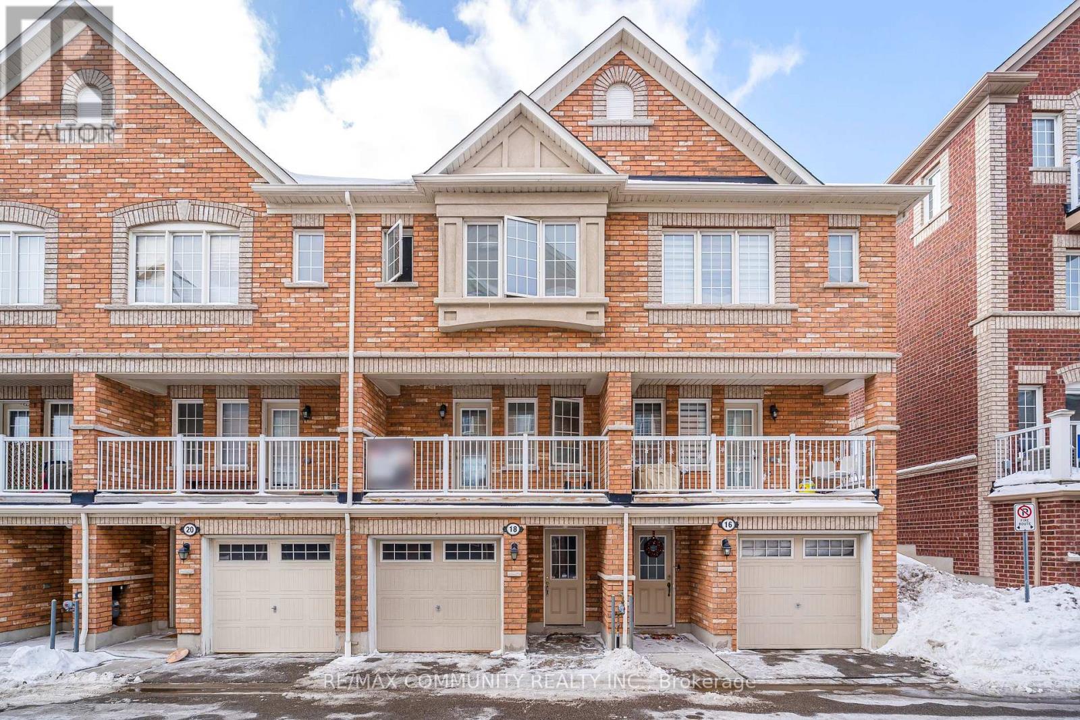73 - 2315 Sheppard Avenue W
Toronto (Humberlea-Pelmo Park), Ontario
Spacious two bedroom townhome unit for lease. Freshly painted and professionally cleaned. Boasting space and storage split in two levels. Bedrooms are on the second level. Dark flooring, entertaining kitchen with walk-out to your private deck. Powder room on main level. Very convenient location, with proximity to public transit, plaza mall next door with restaurants and shops. (id:50787)
Bosley Real Estate Ltd.
48 Tracey Lane
Collingwood, Ontario
Top 5 Reasons You Will Love This Home: 1) With $30K in upgrades, this home features a spacious kitchen and living area that flows seamlessly to an oversized backyard, perfect for summer gatherings, while main level laundry adds everyday ease and abundant natural light fills the space with warmth 2) Generous primary bedroom delivering a peaceful retreat, featuring a walk-in closet and a luxurious 5-piece ensuite, where a deep soaker tub, dual sinks, and a sleek stand-up shower create the perfect space to unwind and recharge 3) With four spacious bedrooms and two full bathrooms on the upper level, this home is perfectly designed to accommodate a growing family 4) Placed in a family-friendly neighbourhood, with schools and parks just moments away and downtown Collingwood's charming shops and the sandy shores of Sunset Point Beach only a short bike ride 5) Dream setting for outdoor enthusiasts surrounded by scenic trails perfect for hiking and biking, with the slopes of Blue Mountain just a short drive away, offering adventure in every season. 2,255 above grade sq.ft. plus an unfinished basement. Visit our website for more detailed information. *Please note some images have been virtually staged to show the potential of the home. (id:50787)
Faris Team Real Estate
Faris Team Real Estate Brokerage
Main Floor - 189 Lloyd Avenue
Newmarket (Central Newmarket), Ontario
Fully renovated 3-bedroom home for lease in desirable Quaker Hill, Newmarket! Bright and modern with open-concept layout, built-in oven, microwave, and fridge. Fresh flooring, updated bathrooms, and stylish finishes throughout. Family-friendly area close to parks, schools, shopping, and transit. Move-in ready! (id:50787)
RE/MAX Hallmark Realty Ltd.
Basement - 189 Lloyd Avenue
Newmarket (Central Newmarket), Ontario
Spacious, newly renovated 2-bedroom walkout basement for lease in Quaker Hill, Newmarket! Bright open layout with private entrance, large windows, modern kitchen, and updated bathroom and finishes. Steps to parks, schools, shopping, and transit. Perfect for professionals or small families! (id:50787)
RE/MAX Hallmark Realty Ltd.
52 Perivale Gardens
Aurora (Bayview Wellington), Ontario
This home represents an opportunity for discerning buyers seeking both elegance and convenience. Nestled in a highly sought after neighbourhood this 4 bedroom residence is ready to welcome its new owners. The home boasts a modern open concept kitchen that seamlessly flows into a spacious family room. Perfect for entertaining guests or enjoying qualify family time. The kitchen features ample storage granite countertop, stainless steel appliances and the breakfast area has a walk out to the fully fenced yard. This property offers 4 well appointed bedrooms. The primary bedroom has its own en-suite and walk in closet. Location is paramount and this home is ideally situated as it backs to a park and is close to all major routes, shopping and schools. (id:50787)
Century 21 Heritage Group Ltd.
49 San Remo Terrace
Toronto (Mimico), Ontario
Welcome To This Rarely Offered Executive 3 Bedroom Townhome Boasting Over 2,000 Sq Ft. Of Living Space! The Functional Layout And Abundant Natural Light Throughout Create An Inviting Atmosphere. Step Into The Open Concept Kitchen Featuring An Island And Bright Large Windows, Perfect For Entertaining Guests. Relax In The Spacious Bedrooms Each Offering Ample Closet Space. The Primary Bedroom Retreat Is A Highlight, Featuring An Ensuite Bathroom, Walk-In Closet And Impressive 15 Ft. Vaulted Ceilings, With A Walk-Out To The Balcony Where You Can Enjoy The Serene View Of The City Line And Backing Onto A Parkette. This Home Is Adorned With Quality Hardwood Flooring, 2 Gas Fireplaces, Freshly Painted Walls And California Shutters Throughout, Adding Elegance And Warmth To Every Corner. Conveniently Located Near Mimico Go, Gardiner Expressway, Highway 427, Shopping Centres, San Remo Bakery, Restaurants, Schools, The Lake & Much More. This Home Offers Both Comfort And Convenience. Just Move In! (id:50787)
Royal LePage Signature Realty
10 Harper Way
Markham (Aileen-Willowbrook), Ontario
Welcome to 10 Harper Way - the most extensively upgraded home in Johnsview Village, a stunning townhome nestled in the heart of Thornhill, where convenience and serenity come together effortlessly.This beautifully renovated home showcases modern finishes, fresh neutral paint, and is truly move-in ready. Featuring a renovated kitchen (2022) complete with brand-new stainless steel appliances, and updated washrooms (2024), every detail has been thoughtfully considered. The open-concept layout offers an inviting atmosphere, filled with natural light throughout. With three spacious bedrooms, the primary suite includes a walk-in closet and an upgraded staircase that adds a touch of elegance to the home. The bright and airy living room opens onto a private patio, extending your living space into a lush, green outdoor oasis-perfect for relaxation or entertaining.The professionally finished basement includes a modern bathroom, offering additional flexible space for your lifestyle.Experience exceptional convenience with top-rated schools, shopping options like Food Basics and Shoppers Drug Mart, and a wide range of everyday amenities all within walking distance. This vibrant community also offers fantastic lifestyle features, including an outdoor swimming pool, tennis courts, parks, a community centre, library, and plenty of visitor parking. Plus, you're just minutes away from Toronto and the Finch subway station, making commuting a breeze. Additional highlights include:Brand new stainless steel fridge, stove, dishwasher and hood fan (Aug' 2022)Renovated washroom (Dec' 2024)Gas furnace and A/C upgraded in Sept' 2022EV charger installed Stylish pot lights and the latest light fixtures throughout all window coverings included Wardrobe in the primary bedroom This is a rare opportunity to own one of Johns view's finest homes - a true must-see! (id:50787)
Homelife Silvercity Realty Inc.
125 Watson Street E
Whitby (Port Whitby), Ontario
Discover modern elegance in this stunning bungalow, less than three years old, ideally located just a short walk from the Whitby waterfront and adjacent to a vibrant playground. Boasting 3,400 square feet, this architectural gem features an open-concept design with 12-foot ceilings throughout the main floor and a magnificent 16-foot entrance foyer. The designer kitchen is equipped with stainless steel appliances and seamlessly integrates with expansive living areas, perfect for both entertaining and everyday family life. The main floor offers three spacious bedrooms, each with a full bathroom, ensuring comfort and privacy. Abundant natural light floods in through large windows, enhancing the contemporary finishes. The versatile basement, accessible through side and rear entrances, is ready to host two separate in-law suites, ideal for extended family or potential for rental income. The seller cannot guarantee the retrofit of the basement apartment. It Conveniently close to the 401 ramp and the GO Train, this home offers easy access for commuters. Situated in one of Whitby's most desirable neighbourhoods, this modern bungalow is more than just a home; its a lifestyle opportunity waiting to be embraced. (id:50787)
Century 21 Innovative Realty Inc.
Lower - 1154 Dovercourt Road
Toronto (Dovercourt-Wallace Emerson-Junction), Ontario
Charming 1-bedroom basement apartment has been freshly renovated and boasts brand new vinyl flooring, a modern updated kitchen, and a clean, freshly painted interior with ceiling height of about 6 feet. Enjoy the convenience of a private 1-bathroom setup and all-inclusive utilities, making budgeting a breeze. Located in the vibrant Dovercourt neighbourhood, you'll be within walking distance to trendy cafes, restaurants, and shops, with easy access to public transit for seamless city commuting. Simplifying your budgeting and providing peace of mind. This is an excellent opportunity to secure a comfortable and stylish living space in one of Toronto's most sought-after areas. (id:50787)
Bosley Real Estate Ltd.
2483 Sunnyhurst Close
Oakville (Ro River Oaks), Ontario
Nestled on a small quiet crescent next to a beautiful park this large home in River Oaks is the perfect location. Sunny North West/South East exposure. With 5 bedrooms, 3 full bathrooms plus a powder room spread across 3 stories, this home has 3,118 square feet of comfortable living space just a short walk to great schools, parks, trails and more. Spacious living room and separate formal dining room with kitchen access through a handy Butlers Pantry. Updated eat-in kitchen with sleek quartz countertops, built-in beverage station with fridge and additional storage, stainless steel appliances and walk-out from breakfast area to the deck, yard and hot tub. Kitchen opens to the pleasant family room with 2-sided gas fireplace, beautiful hard wood floors and access to the laundry room with walk-out to the yard. 2nd level with 4 spacious bedrooms including primary suite with 5 piece ensuite bathroom and walk-in closet! The third floor boasts 1 bedroom and a 4pc bath - perfect as a nanny/in-law/teen suite retreat! Plus a large loft area with full bar with dishwasher, fridge and sink; great for entertaining. The fully finished basement features a large rec room, 3 piece bathroom another 2 bedrooms and plenty of storage spaces. All the 'big ticket' items such as roof, furnace & A/C have been updated! Easy access to shopping, 2 recreation centres, restaurants, transit, major highways and so much more! You will LOVE this great family home! **EXTRAS** Fisher Paykal Fridge, 2 dishwashers, 2 bar fridges, gas stove, washer and dryer, garage door opener, window coverings, electrical light fixtures, hot tub (id:50787)
Royal LePage Real Estate Services Ltd.
18 Cooperage Lane
Ajax (Central East), Ontario
Move-in ready and minutes from HWY 401, this modern, bright townhome offers excellent depth and flow. Surrounded by major stores, restaurants, and entertainmentCostco, Walmart, Best Buyyet tucked away on a quiet, friendly street. A perfect blend of style, affordability, and low-maintenance living, ideal for first-time buyers, growing families, retirees, or investors!Step inside to a welcoming foyer with coat closet, direct garage access, and a convenient laundry room with under-stair storage. The open-concept layout with minimal stairs ensures seamless movement throughout. Rich hardwood floors on the main level and warm oak stairs create clean angles and timeless appeal.The kitchen showcases a clean, polished look with sparkling granite counters, stainless steel appliances, stylish tile backsplash, and LED lighting it impresses at every turn. The open living area features pot lights and warm wood tonesperfect for relaxing or entertaining. Enjoy your morning coffee or unwind on the private balcony.The spacious primary bedroom features double-door entry, walk-in closet, LED lighting, and a bay window nook bathed in great natural lightpaired with a strong, functional layout. The semi-ensuite bathroom is minimalist, bright, and symmetrical. The second bedroom also includes a walk-in closet, LED lighting, and large windows.Enjoy fast access to Hwy 401, 407, & 412, plus walkable proximity to schools, shops, parks, and downtown Ajax. This freehold townhome includes a low POTL fee covering water, snow removal, and landscaping *no condo fees! Comfort is ensured year-round with central A/C, HRV system, and high-efficiency furnace. Offers welcome anytime! (id:50787)
RE/MAX Community Realty Inc.
109 - 760 Whitlock Avenue
Milton (Cb Cobban), Ontario
Luxurious 3-Bedroom + Den Residence at Mile & Creek Experience elevated living in this exceptional, one-of-a-kind suite at the highly coveted Mile & Creek Condos. Thoughtfully designed for those who appreciate refined elegance and effortless functionality, this sprawling 3-bedroom + den layout offers an unmatched blend of comfort, style, and sophistication. Perfect for discerning downsizers or those seeking a turnkey lifestyle with room for entertaining and hosting family, this sun-drenched home boasts 12 to 14-foot ceilings and dramatic floor-to-ceiling windows that create an open, airy ambiance throughout. At the heart of the residence lies a designer chefs kitchen, complete with an oversized quartz island, upgraded cabinetry, and premium finishes. Custom roller blinds adorn every window, while tailored closet organizers ensure seamless, clutter-free living. Step through to your expansive private terrace, offering tranquil, unobstructed views of protected greenspace and forest. Your own serene sanctuary amidst natures beauty. 2 Underground side by side parking spots and a locker are included. World-Class Amenities: Executive Concierge Service, State-of-the-Art Fitness Centre, Elegant Residents Lounge & Entertainment Spaces, Pet Spa, Co-Working Lounge, Rooftop Entertainment Terrace with BBQs & Dining Area, Secure Automated Parcel Delivery System. Surrounded by preserved woodland and scenic trails, Mile & Creek offers an exclusive connection to nature without sacrificing the convenience of modern living. Just moments from Rattlesnake Point, the Bruce Trail, and Kelso Conservation Area, this is a rare opportunity to own in one of the regions most sought-after, upscale communities. Live Luxuriously. Live Naturally.Live Mile & Creek. (id:50787)
Royal LePage Real Estate Services Ltd.





