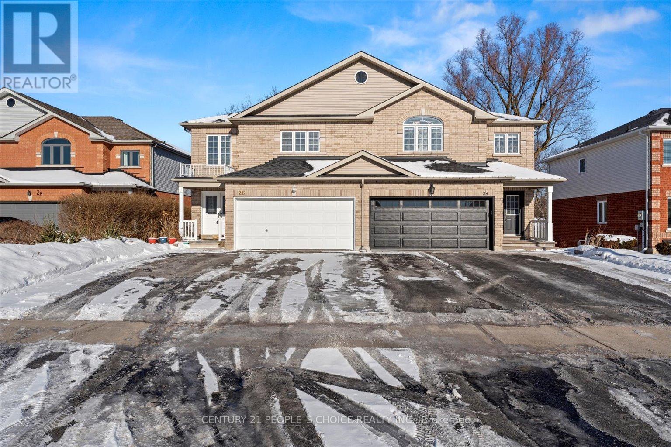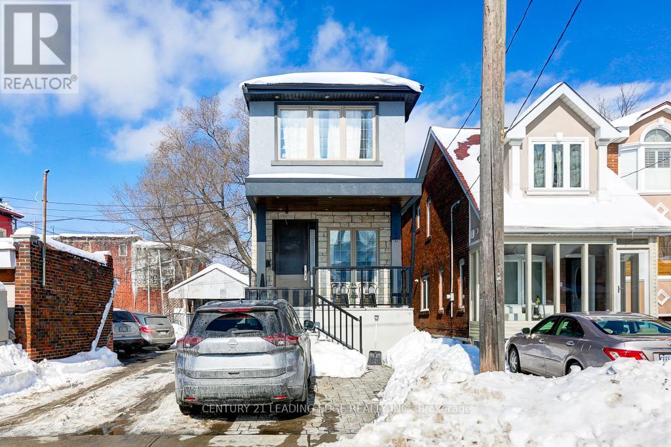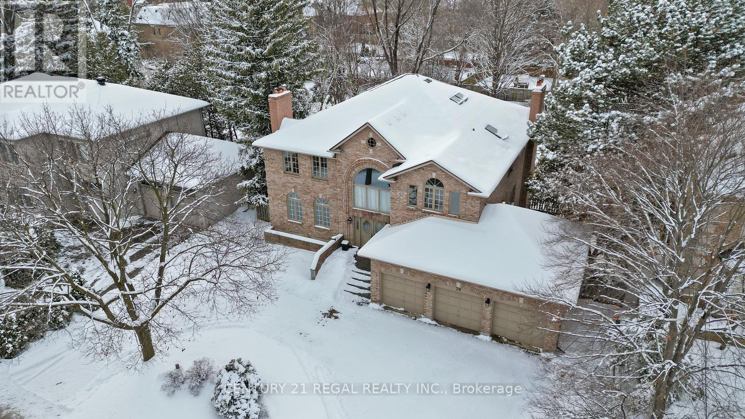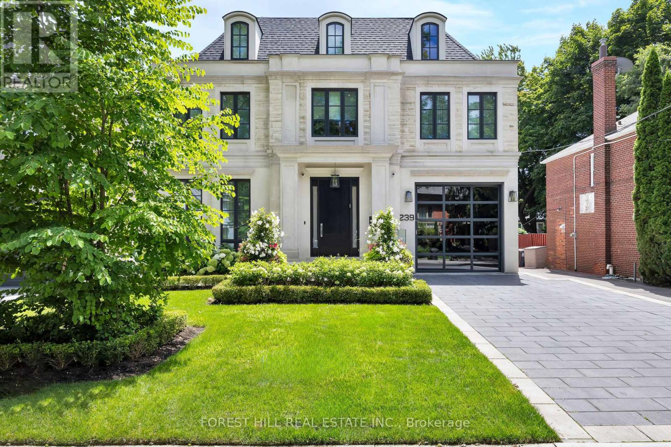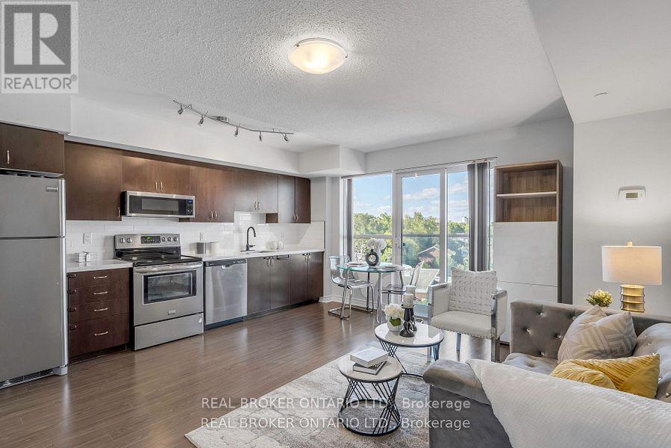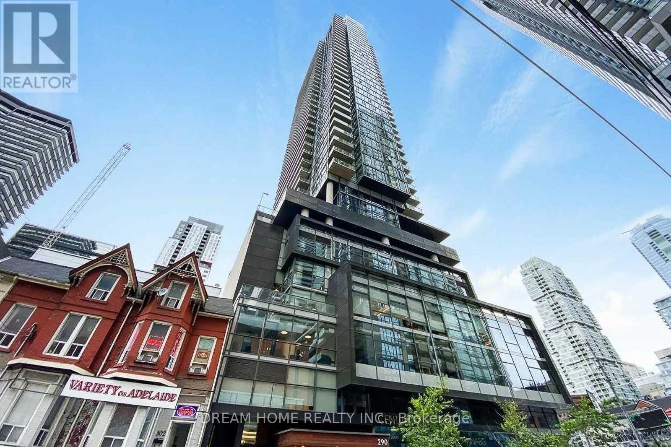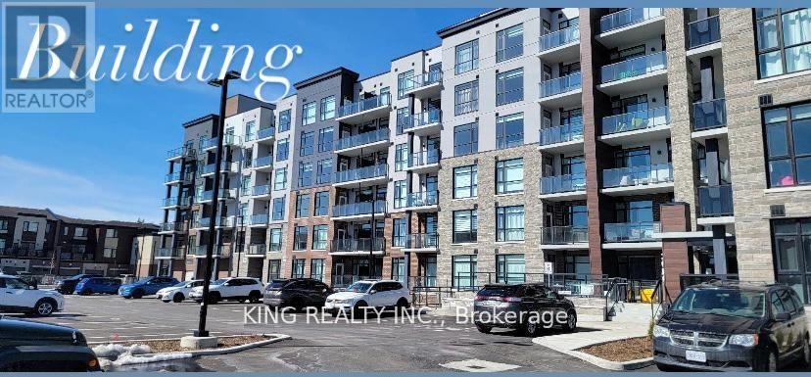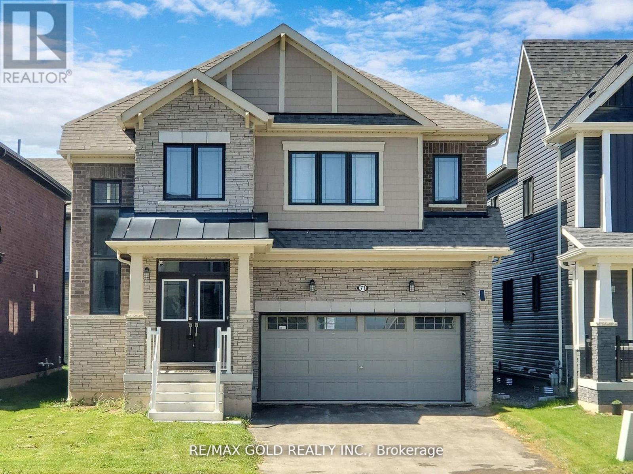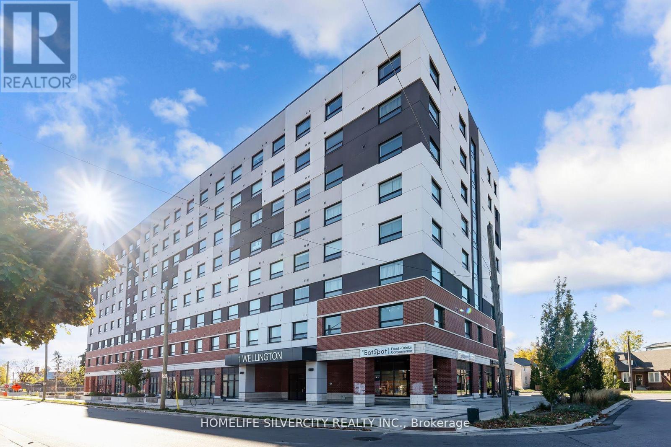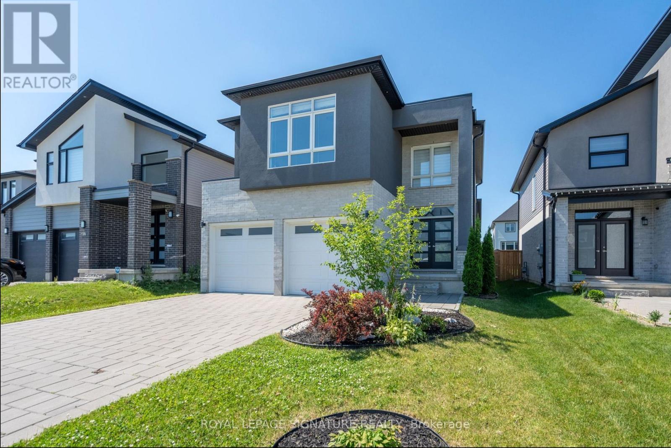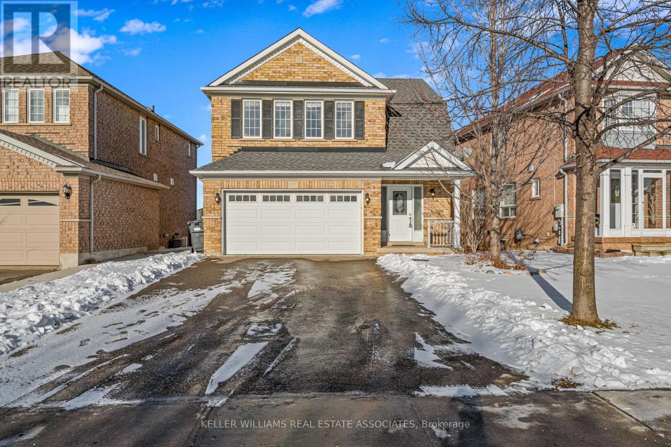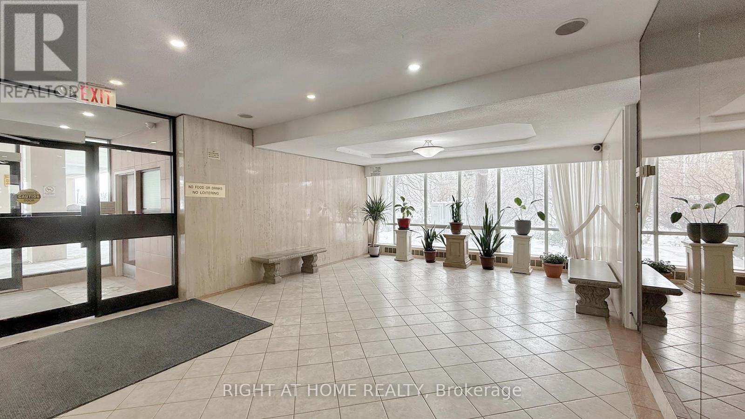Lower - 32 Amberview Drive
Georgina (Keswick South), Ontario
Bright and spacious 2-bedroom, 2-bathroom basement apartment with a separate entrance and large windows that fill the space with natural light. Located in a fantastic family-friendly neighborhood in South Keswick, this home is close to schools, grocery stores, and essential amenities. The generous layout offers plenty of room for comfortable living, and the driveway provides two parking spots. A great opportunity for families looking for a convenient and well-sized home in a sought Keswick . (id:50787)
Zolo Realty
617 Chancellor Drive
Vaughan (East Woodbridge), Ontario
Welcome to 617 Chancellor Dr, a uniquely distinguished property with exceptional design. Designed by Award Winning Firm Prosun Architects and Completed in 2025, This Gorgeous Home Is Newly Renovated from Top To Bottom W/ Impeccable Attention To Detail Featuring High-End Finishes & Extensive Millwork. Nestled On A Spectacular Premium Lot (Backing onto Park) 617 Chancellor is a home for those with luxury, convenience and comfort as priorities. Over 4,400 Sq Ft of intricately detailed living space. This home is designed with 4+3 bedrooms, 6 bathrooms and 4 season sunroom. Featuring Custom Cabinetry, Glass Wine Cellar, Designer Light Fixtures, Wood Beams, Integrated Lighting, Feature Walls, 8" Engineered Hardwood Floors, 2 Fireplaces & Much More. The Contemporary Style Kitchen Features 8 Ft Long Centre Island W/ Waterfall Quartz Countertops, Brand New Top Of The Line Bosch & LG B/I Appliances & A Concealed Entry To Mud Room & Garage. 4 Bedrooms On Second Level All W/ Ensuite Bathrooms, Inclusive of An Expansive Primary Suite W/ New Vaulted Ceilings, Luxury Open Concept Walk-In Closet and 5-Piece Ensuite, His & Hers Sinks, Free Standing Soaker Tub & Seamless Glass Shower. Prof Fin Basement Feats Spacious Rec Rm, 3 Bedrooms, & 3 Piece Washroom. Located in Highly Desired East Woodbridge in Top Ranking School Zone: Woodbridge College, Maple High School. 617 Chancellor offers the opportunity to own a remarkable property of prominence and an unparalleled home which is truly a work of art that will enhance and inspire. (id:50787)
Harbour Kevin Lin Homes
26 Rainbow Court
Georgina (Keswick South), Ontario
First Time Buyers & Investors Dream! Well Maintained Beauty On Huge Premium Landscaped Lot With Potential In-Law Apartment & Oversized Tandem Garage! Fully Renovated To Bare Wall, Furnace In Good Working Condition, New A/C, Insulation And New Hot Water Tank .Main level and up level are vacant, and owner live in basement. Available (As Is). **EXTRAS** Fridge, stove, washer and dryer. (id:50787)
Century 21 People's Choice Realty Inc.
301 - 250 Finch Avenue
Pickering (Rouge Park), Ontario
Location! Location! Location! Welcome To This *End Unit* Freehold Townhouse Open Concept Elegant Home In Rouge Park Built By Icon Home. This 3 Year Old Home Embraces Stylish Modern Finishes Throughout. This Lovely Home Boasts Bright And Spacious Principal Rooms Filled With Natural Light & Features A Grand Open Layout, Perfect For Entertaining And Comfort Living. Family Living Uplifted With Pot Lights, Floating Media Unit & Motorized Coverings. Main Entrance Boasts Stylish And Modern Accent Wall To Elevate The Family Experience. A Modern Concept Kitchen With Quartz Countertops And Dining Area With A Walkout To A Large Balcony. Laundry Room Conveniently Located Upstairs. Primary Room Features A Walk-In-Closet & Stunning Ensuite Sliding Glass Door Bathtub. Guest Bathroom Also Features Sliding Glass Door Bathtub. 2-Car Garage With Entrance Off The Foyer. The Mature Neighborhood Features Walking Trails, Parks, Shops With The No.1 Highly Rated School Elizabeth B. Phin P.S In Pickering And Located Close To 401/407. Extras: Garage Comes With Storage Shelves. Floating Shelf In Living Space. Modern Custom Made Accent Wall In Office Space. Floating Shelves In Primary Br. (id:50787)
Keller Williams Empowered Realty
2301 - 286 Main Street
Toronto (East End-Danforth), Ontario
We dare you to find better views than these! Second to none vistas at this ultra-functional and stylish unit at Linx Condos by Tribute Communities! Brand new, sold directly by builder (never before mls listed ) unit featuring 904 sq ft of pure bliss with incredible City Skyline AND Lake views!! That is right, unobstructed panoramic South, West, and North views of the Toronto Skyline and Lake Ontario paired with an evening sunset as the backdrop. The greatness continues as you step inside the wide and inviting front foyer to find a bright interior featuring an open concept layout with a sought-after split bedroom floorplan and full-size living and dining spaces with abundant windows and a walk-out to the oversized balcony. The sleek and modern kitchen features full-size appliances, quartz countertops & neutral backsplash. Both bedrooms are spacious and bright and the primary bedroom includes a 3-PC ensuite, floor-to-ceiling windows with stunning views, and a private walk-out to the balcony. All this goodness paired with owned parking! Linx Condos features state of the art amenities and proudly "LINX" its residents to all forms of transit being steps to Main St. Subway, the 506 Streetcar & the Danforth GO. Live in comfort and style while being connected to all corners of Toronto and its suburbs. Who says you can't have it all?! **Media Attached** **EXTRAS** Clear skyline, lake & sunset views! Owned Parking! Full size stainless steel refrigerator, oven, & microwave/exhaust fan; Integrated dishwasher; front load washer/dryer; State of the art amenities; Lockers available for purchase. (id:50787)
RE/MAX All-Stars The Pb Team Realty
140 Gowan Avenue
Toronto (Danforth Village-East York), Ontario
Prime East York Detached Home Professionally Renovated 2018, Extended With Rear Addition with City Permit. 9 Ft. Ceiling On Both Levels With Skylight On 2nd Floor, Oak Staircase With Metal Rails. Custom Made Magnificent Entrance Door. Hardwood Flooring Throughout, Modern Kitchen With A Big Quartz Breakfast Center Island W/O to backyard deck. Walk. Distance To Ttc, Schools, Places Of Warship, Shopping & Greek Town. BASEMENT. With Separate Entrance 8ft Ceilings. & 2 Studio or Office Units. (id:50787)
Century 21 Leading Edge Realty Inc.
78 Gerald Street W
Toronto (St. Andrew-Windfields), Ontario
Don't miss this rare opportunity to own a property in the prestigious St. Andrews-Winfields neighbourhood of North York! Situated on a massive lot that has been extended, this solid home offers the perfect canvas to create your dream residence. This spacious property features 5 bedrooms 6 bathrooms, 3 charming fireplaces, and a beautiful main-floor office/study . The expansive lot is a true standout, providing endless possibilities to build up, extend back, and/or design a custom outdoor retreat. Inside, layout includes a bright living room/dining room, a functional kitchen with a dining area a media room that opens to a private backyard perfect for entertaining or future landscaping projects. Upstairs, the primary suite with his and hers walk-in closet and ensuite spa like bathroom, along with four additional bedrooms, provides ample space for family and guests. The finished basement has a expansive wet bar recreation room that can accommodate a theatre, an addition lounge area as well, has a in-law suite. Cedar closet, a cold storage room, space for gym.Located in the heart of St. Andrews-Winfields, this home is just moments from top-rated schools, parks, upscale shopping, and public transit, with easy access to major highways and downtown Toronto.78 Gerald St is more than just a home its a rare opportunity to craft your dream residence in one of North Yorks most desirable neighbourhoods. (id:50787)
Century 21 Regal Realty Inc.
1011 - 38 Monte Kwinter Court
Toronto (Clanton Park), Ontario
Location, Location, Location! Beautiful 2-bedroom condo with 9-ft ceilings and a modern kitchen featuring a quartz counter top, backsplash and S/S appliances. Enjoy an unobstructed west-facing sunset view, from the floor-to-ceiling windows in the family room and both bedrooms. Maintenance fees cover internet, fitness center, party room with a pool table and TV, BBQ patio, and fenced yard for pets. The building offers on-site daycare center and 24/7 concierge. The condo includes a storage locker and an underground parking space with visitors parking and EV charging. Just steps to Wilson Subway Station with easy access to HWYs 401 & Allen Rd. A 5-min walk to Billy Bishop Plaza, which offers shopping and dinning, including Costco, Starbucks, and more. Yorkdale Mall is just a short drive or one subway stop away. (id:50787)
Royal LePage Ignite Realty
616 - 9 Tecumseth Street
Toronto (Niagara), Ontario
Located in the heart of one of Toronto's most vibrant and sought-after neighbourhoods, this stunning and extensively upgraded 1 bedroom + den, 1 bath unit at 9 Tecumseth St. offers luxurious living with unmatched convenience. Just steps from the King West corridor, you'll enjoy easy access to the TTC streetcar, the new Ontario Line, and some of the city's best shopping, dining and entertainment. This prime location places you at the intersection of Toronto's trendiest areas: King West and Bathurst St where you'll find world-class boutiques, acclaimed restaurants, lively cafes and cultural hotspots. Whether you're strolling along the waterfront, exploring the Stackt Market around the corner, or enjoying the nightlife, everything is just moments away. With its sleek design, premium finishes and unbeatable proximity to the city's best amenities, this brand-new and never lived in condo offers the prefect blend of moder sophistication and urban convenience. (id:50787)
Harvey Kalles Real Estate Ltd.
239 Cortleigh Boulevard
Toronto (Lawrence Park South), Ontario
Welcome to an exceptional residence of unparalleled craftsmanship in the heart of prestigious Lytton Park. Masterfully designed by architect Lorne Rose, 239 Cortleigh Boulevard is a 5 bed, 7 bath home with a seamless blend of artistry and the finest of materials across all 8,285 sq ft of living space. Upon arrival, a heated limestone walkway leads to an opulent entrance framed by a limestone facade, where a grand foyer captivates with heated white marble flooring inlaid with metal accents. Custom stone, velvet paneling, mirrored surfaces, and brass fixtures set a tone of luxury. The formal dining room features a striking marble fireplace and a built-in marble wine wall. The kitchen is a culinary showpiece with a large marble island, matching countertops and backsplash, a Lacanche gas range, Sub-Zero paneled fridge and freezer, Miele appliances and a butlers pantry. The adjoining family room has a custom marble feature wall with gas fireplace and 12-foot sliding glass doors opening to a heated covered terrace with an outdoor kitchen. The backyard is a private oasis featuring a heated limestone patio, irrigated landscaping, and a custom concrete pool with waterfall and hot tub. The opulent second floor primary retreat features bespoke millwork, marble gas fireplace and a wet bar. The spa-inspired ensuite with white marble features heated floors, and an walk-in spa shower. Dual walk-in closets, complete with a backlit onyx stone island, custom cabinetry, and a makeup station are dazzling. The four additional bedrooms are impeccably appointed featuring ensuite baths, heated floors, and designer finishes. The lower level is an entertainers paradise, boasting a home theatre, a sleek marble bar, and a full-size gym. A cabana-style change room allows for direct pool access, plus a nanny suite and secondary laundry. Every detail in this stunning residence has been meticulously curated to deliver an unparalleled living experience just moments to extraordinary amenities. (id:50787)
Forest Hill Real Estate Inc.
609 - 130 Carlton Street
Toronto (Cabbagetown-South St. James Town), Ontario
The Exceptional use of 1936 Square Feet is found in this Two Bedroom Split plan, Two Full Bathrooms with an Expansive Family Room/Bdrm. A large family sized Chiefs Windowed Gourmet Kitchen features a Generous eating area and an Abundance of customized Kitchen cabinetry. The expansive Combined Open Concept Living and Dining room space creates a most innovative and striking design in the living space of the floorplan and its flow of space. The Primary Bedroom Suite features Two Walk-in Closets, a Large Primary Bathroom and Hardwood Flooring. Two car parking is also included with this property. 130 Carlton features 24/7 Concierge Services, an Indoor Pool, Gym, Squash Court, Meeting Rooms, Library, a Party Room, a Rooftop Garden, Bike Storage and Visitor Parking. Discover Downtown Living at its Best. 130 Carlton is at the Centre of the City, steps to TTC, Metropolitan Toronto University, University of Toronto, Iconic Flagship Loblaws Store, a short walk to Cabbagetown, Shopping and a short walk to the Financial District. (id:50787)
Royal LePage Real Estate Services Ltd.
604 - 35 Saranac Boulevard
Toronto (Englemount-Lawrence), Ontario
Welcome to this beautifully maintained Tridel-built low-rise condo, showcasing true pride of ownership. Whether you're anowner-occupant, investor, or first-time buyer, this unit offers a well-designed floor plan that maximizes space. The floor-to-ceiling windows bathe the living area in natural light, creating a bright and inviting atmosphere. Low maintenance fees ensure hassle-free living. Building amenities include a stunning rooftop BBQ patio with breathtaking city views, a well-equipped exercise room, and a chic party room, perfect for gatherings. Located in prime North York, you're steps away from shops, restaurants, transit, schools, parks, a community center, Lawrence Plaza, and Yorkdale Mall. Highways 401 and Allen Road are just a 7-minute drive, and the TTC bus stop is a mere 2-minute walk away. Thiscondo offers a peaceful yet connected lifestyle in a vibrant community. (id:50787)
Real Broker Ontario Ltd.
1666 Fisher Avenue
Ottawa, Ontario
Welcome to this bright three-bedroom + den bungalow in the highly desirable Carleton Heights neighborhood. This home offers a wonderful blend of comfort and convenience. Perfect starter home with investment potential! The main floor features an open-concept living/dining space, a functional kitchen, two bright bedrooms, and a versatile den, perfect for a home office. The finished lower level with separate entrance includes a third bedroom, a large recreational room and ample storage space, providing additional living flexibility. The property has ample surface parking for at least three vehicles, with an oversized deck overlooking a private yard with space for gardening and recreation. Conveniently located near schools, shopping, parks, and public transit, this home is ideal for families, professionals, or developers. Don't miss this opportunity - schedule your viewing today! AC (2018); Gas Furnace (2019). (id:50787)
Century 21 Kennect Realty
3812 - 290 Adelaide Street W
Toronto (Waterfront Communities), Ontario
Available August 1, Furnished Unit on High Floor of The BOND, The Modern Condo Located in the Heart of Toronto, Offering Convenience and Style. This Cozy One-bedroom, One-bathroom Unit is Ideal for University Student, Young Professional, or New Couples Seeking a Vibrant Urban Lifestyle, Offering Everything You Need for Comfortable Living. The Unit Features 9 Feet Ceiling, Modern Style Appliances, Washer and Dryer. The High Floor Level Provides Plenty of Natural Light and a Beautiful Clear West View. The Condo is Surrounded by Shops and Restaurants (TIFF, LCBO, Cineplex), with TTC Bus and Subway Access Just Minutes' Walk Away. The Nearby Gardiner Expressway Quickly Connects to Major Highways and Surrounding Areas. Don't Miss Out on This Opportunity! Furniture provided: Bed Frame, Mattress, Pullout Couch, Desk, Tables and Chairs. (id:50787)
Dream Home Realty Inc.
306 - 600 North Service Road
Hamilton (Stoney Creek), Ontario
Great opportunity to own a brand-new, sought-after COMO Condos in Stoney Creek! One Bedroom modern open concept Living Room/Kitchen, b/i appliances, S/S fridge & D/W, With Premium Upgrades throughout! 9 Foot Ceilings and a private balcony. The "COMO" offers resort style amenities: Media & Party Rooms, Sky Lounge Rooftop Terrace, Bark Park, Pet Spa, bike storage. Moments from the QEW, you're close to shops, restaurants, parks, wineries, the lake. One locker, one underground parking spot, and stackable laundry in the unit are further conveniences (id:50787)
King Realty Inc.
71 Lavender Road
Thorold, Ontario
Welcome to this stunning detached home, less than 1 year old and boasting 2,837 sq. ft. of modern elegance. The striking stone and brick front, paired with a grand double door entry, sets the tone for luxury living. This spacious home features 4 large bedrooms and 4 well-appointed bathrooms, providing comfort for the entire family. The bright and open floor plan includes a cozy family room, a charming breakfast area, and a formal dining room ideal for hosting dinners. The chef's kitchen is a true centerpiece, showcasing sleek quartz countertops, stainless steel appliances including a gas stove range, and ample storage in the pantry room. The adjoining mud room provides additional convenience for busy lifestyles. With a 9 ft. ceiling height throughout, this home feels expansive and inviting. A 2-car garage offers plenty of parking and storage and no side walk for more parking. Located near Niagara Falls, this home is minutes away from shopping plazas, schools, and transit, ensuring you're close to everything you need. (id:50787)
RE/MAX Gold Realty Inc.
615 - 1 Wellington Street
Brantford, Ontario
Absolutely fantastic 2 bed, 2 bath Condo with approximately 700 sq ft of living space (carpet free). The condo fee includes Central Air Conditioning, Heating, Exterior Maintenance, 1 underground parking & amenities including a Gym, Party Room, Rooftop Deck/Garden/Terrace, Games Room & visitor's parking. This newly built Condo has a modern look, and is bright and spacious, with an ensuite in the primary bedroom and a second full washroom. This condo is located in downtown Brantford and within walking distance of the University of Wilfrid Laurier, the Go station, and much more. This Condo also includes 1 underground parking/ locker space. (id:50787)
Homelife Silvercity Realty Inc.
1296 Twilite Boulevard
London, Ontario
Welcome to this stunning 2-storey detached home in the sought-after Fox Hollow community! This bright and spacious home features 3+1 bedrooms, 4 bathrooms, and a fully finished basement. The open-concept main floor boasts high ceilings, large custom windows, and a modern fireplace feature wall, creating a warm and inviting living space. The stylish kitchen is complete with a center island, backsplash, and ample storage perfect for entertaining. The primary suite offers a walk-in closet and a luxurious 5-piece ensuite. The finished basement includes a 4th bedroom, full bath, and a large rec room. Enjoy a private backyard with a spacious patio, kids playhouse, and garden shed. Double-car garage and extended driveway with no sidewalk, allowing parking for up to 6 vehicles. Conveniently located near schools, parks, shopping, hospitals, and public transit. A must-see! (id:50787)
Royal LePage Signature Realty
84 South Oval
Hamilton (Westdale), Ontario
Exciting Investment Opportunity in Westdale 5+1 Bedroom Home. Located in the heart of Westdale Village and just steps away from McMaster University, this spacious 5+1 bedroom home presents an excellent opportunity for investors or those seeking an income property. With its prime location, this property is perfect for students, professionals, or families. This charming 2.5-storey home features a welcoming porch that leads into a spacious main floor with a sun-filled living area, a kitchen with a walkout to a large backyard, and a main-floor bedroom. The second floor offers three generous bedrooms and a 4-piece bathroom. The expansive third-level loft area includes a bright 4th bedroom with ample closet space. The fully finished basement adds to the appeal with a 5th bedroom, a 3-piece bath, and extra storage space. The side entry provides access to the basement, while the property also features room for four car parking. Situated on a lot that backs onto an alleyway, there's potential for additional parking or even a separate dwelling, making this property even more versatile. With close proximity to shops, transit, schools, McMaster campus, and easy highway access, this home is ideally located. This property meets all the legal requirements for a rental property in the City of Hamilton. The home is ESA certified. The current tenants are scheduled to vacate by April 30, 2025. Don't miss this incredible investment opportunity in one of Hamilton's most sought-after neighborhoods! (id:50787)
RE/MAX Escarpment Realty Inc.
615 - 3883 Quartz Road
Mississauga (City Centre), Ontario
Beautiful 2-Bedroom Plus Den, 2-Bathroom Condo in the Heart of Mississauga with wrap-around terrace. Discover urban living at its finest in this stunning condo, ideally located in the vibrant heart of Mississauga. With winter bringing a unique touch, the amenity terrace features a rooftop skating rinka, the first in the Greater Toronto Area, providing a magical setting for the colder months. Outdoor Amenities: Experience outdoor leisure like never before! The expansive amenity terrace boasts a rooftop Pool: Relax in style with breathtaking views of M Park. Resort-Style Loungers and Umbrellas: Perfect for soaking up the sun.Signature Splash Pad: A fun spot for the kids to play.Lush Green Landscapes: Surround yourself with nature on landscaped blocks.Outdoor BBQs and Dining Areas: Host memorable gatherings.Playground and Ping Pong Tables: Ideal for family fun.Hidden Boardwalk Trail: Explore the serene surroundings.Oversized Swing Set: Unwind under the stars in a cozy setting. (id:50787)
Ipro Realty Ltd
177 Sunny Meadow Boulevard
Brampton (Sandringham-Wellington), Ontario
Location, Location, Location This fantastic Brampton property features three spacious bedrooms plus an additional bedroom in the finished walkout basement, offering ample space for family living or potential rental income. The master suite serves as a private retreat, complete with a large walk-in closet and a four-piece en-suite bathroom. The other two bedrooms are generously sized, providing comfort and versatility. The main floor boasts an oversized living area seamlessly connected to an upgraded, eat-in kitchen. Culinary enthusiasts will appreciate the quartz countertops, stylish backsplash, large sink, and direct access to a deck perfect for indoor-outdoor entertaining. The finished basement enhances the homes functionality, featuring a spacious living area with a cozy fireplace, a convenient laundry room, and an additional bedroom. The walkout design ensures easy access to the outdoors, adding to the homes appeal. Parking is a breeze with a two-car garage and a driveway that accommodates up to four cars, ideal for families and guests. Situated close to all essential amenities, this home offers the perfect blend of comfort, convenience, and modern living. (id:50787)
Keller Williams Real Estate Associates
27 - 5250 Solar Drive
Mississauga (Airport Corporate), Ontario
Newly built industrial unit with E1 zoning , ideal for a variety of business uses. Includes front office space with high ceilings, large windows, a modern bathroom, and a 6-ton HVAC system for heating and cooling. 12 by 12 drive-in door for easy loading and unloading. Located in the Airport Corporate Centre, it offers quick access to major highways including the 401, 427, and 403, as well as public transit. Just minutes from Pearson Airport, its perfect for businesses with air travel needs. TMI $6.55 (condo fees, taxes and insurance) **EXTRAS** Energy Efcient Lighting, HVAC (thoughout the space), Exclusive parking, front and pylon signage (id:50787)
Keller Williams Real Estate Associates
213 - 320 Plains Road E
Burlington (Lasalle), Ontario
Welcome to Unit 213 at 320 Plains Road East, a beautifully upgraded 699 Sq ft 1-bedroom plus den condo in Burlington's desirable Aldershot community. This modern unit features a thoughtfully designed kitchen with an upgraded island and pantry, offering ample storage and workspace, complemented by sleek stainless steel appliances. The entire unit boasts elegant and durable laminate flooring, creating a seamless and low-maintenance living space. The versatile den can serve as a home office, guest room, or even a second bedroom, while the primary bedroom enjoys abundant natural light through its large window. For added convenience, the unit includes ensuite laundry, one parking space, and a locker located on the same floor. Residents of Affinity Condominiums enjoy exceptional amenities, including a rooftop garden with scenic views, a fully equipped gym, a stylish party room for gatherings, and ample visitor parking. (id:50787)
RE/MAX Gold Realty Inc.
711 - 455 Sentinel Road
Toronto (York University Heights), Ontario
Welcome to this well maintained 3bedroom condo with a primary bedroom with it's own 2pc washroom, Stainless steel appliances in the kitchen. Few minutes ride to amenities, schools and library. Subway station and the upcoming Finch-Humber College Metro Linx line. (id:50787)
Realty 21 Inc.



