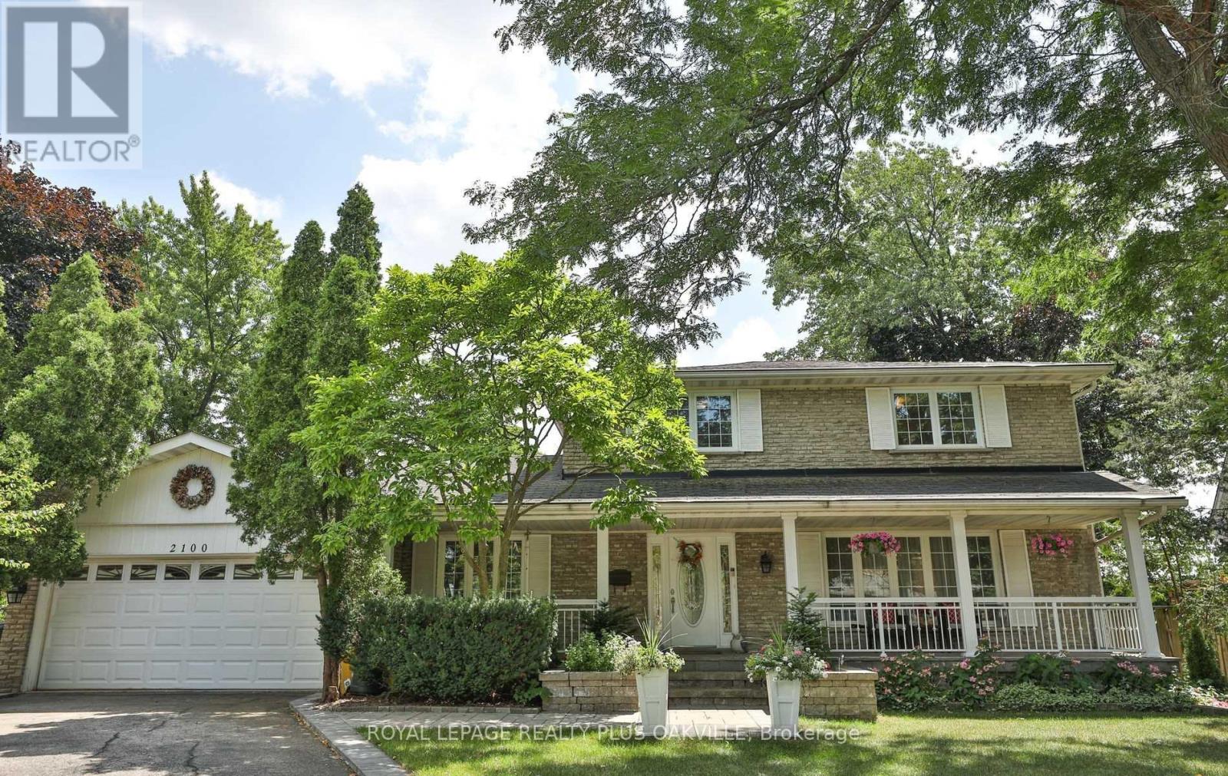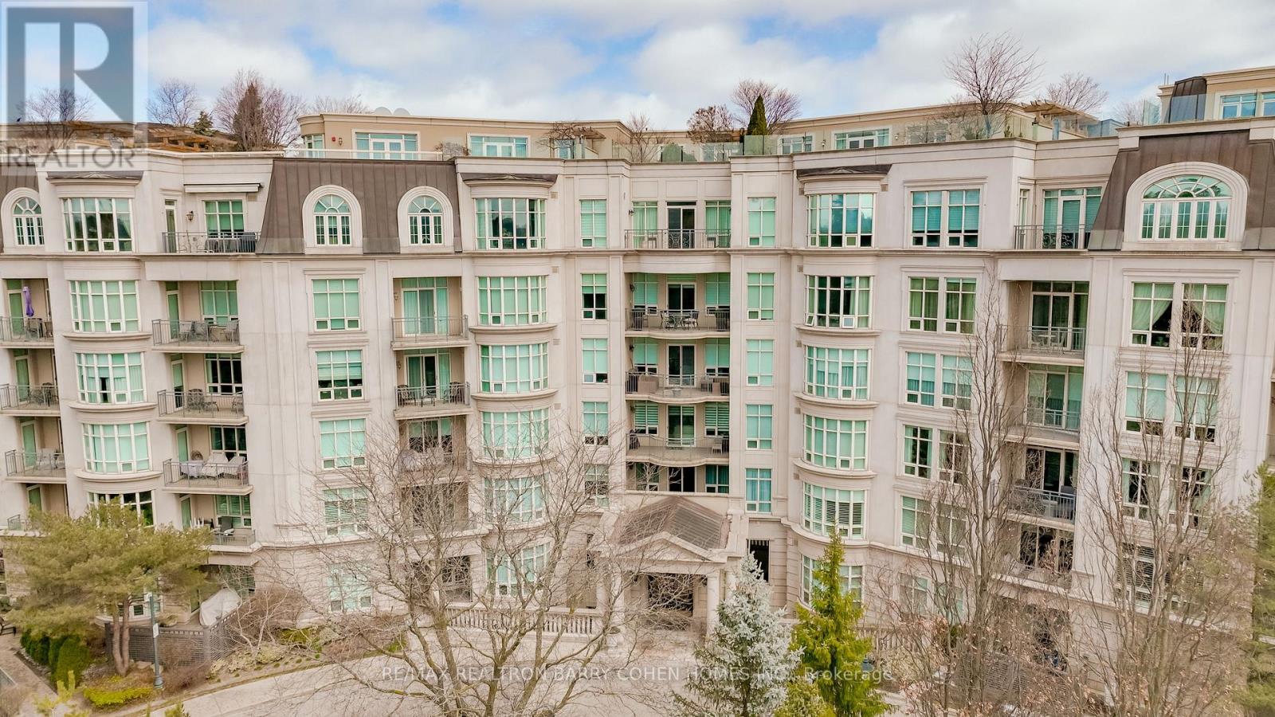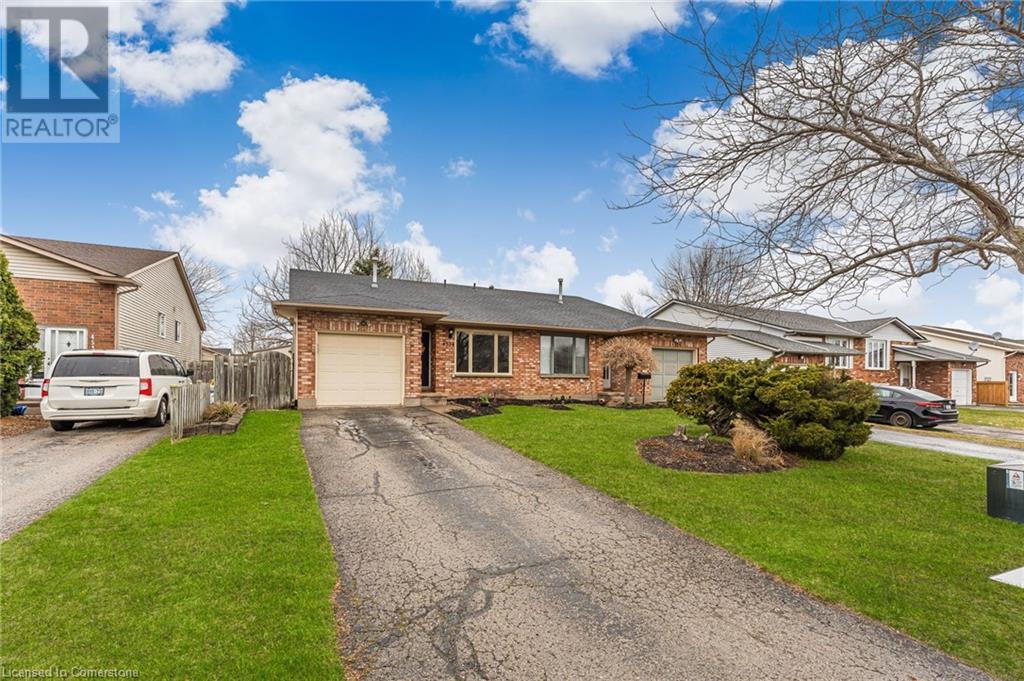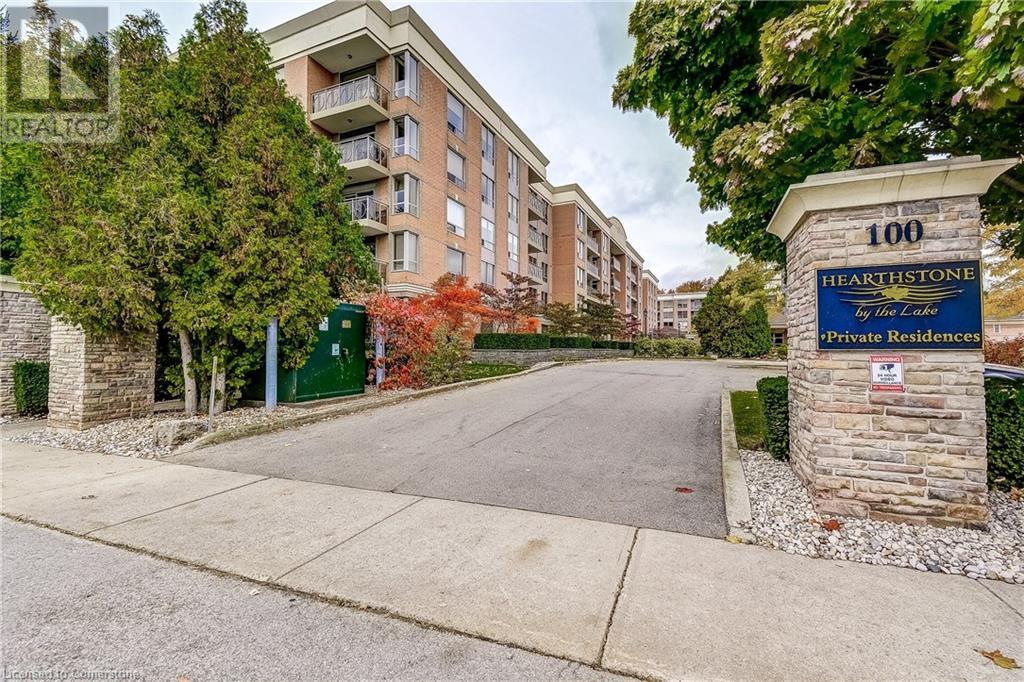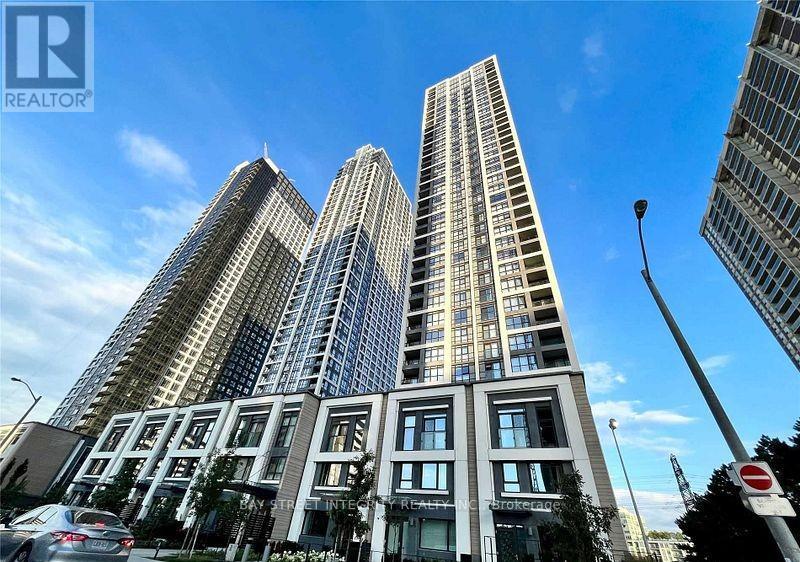1109 - 65 Yorkland Boulevard
Brampton (Goreway Drive Corridor), Ontario
Absolutely Stunning Condo With A Breathtaking View Overlooking 800 Acres Of Greenspace Conservation Land. This Modern And Spacious 2 Bedroom and 2 Washroom unit comes with 2 Parking and a Locker. Premium Unit Offers Endless Luxury And Spectacular Living. Very Peaceful And Serene Surrounding, Hard To Find. With an open concept living & dining area with high ceiling and beautiful floor-to-ceiling windows which bring lots of natural light. There are no adjoining balconies next to this super corner unit! This condo unit also includes 980 sqft with large balcony. Situated near major amenities and transit, this location ensures convenience at your doorstep. Enjoy the building amenities curated for your pleasure! Have access to a convenient pet grooming station, guest suit, gym, party room and ample outdoor visitor parking. **EXTRAS** This unit comes with two big size parking spots with a super size locker. Has Reverse Osmosis Water Filter. Spotless Clean Suite with super beautiful Views. (id:50787)
Century 21 Millennium Inc.
Lower - 8 Carysfort Road
Toronto (Islington-City Centre West), Ontario
Spacious And Beautifully Upgraded Lower-Level Suite With A Private Entrance In The Heart Of Islington-City Centre West! This Bright And Modern Home Features A Gourmet Eat-In Kitchen With Stainless Steel Appliances, Ample Cabinet Storage, And Upgraded Finishes Throughout. Enjoy A Spa-Like Bathroom, Nicely Sized Bedrooms, And The Convenience Of Full-Sized In-Suite Laundry. Step Outside To Shared Front And Rear Yards, Perfect For Outdoor Enjoyment. Prime Location Just Minutes From Islington Subway, With Shopping, Restaurants, And Parks Including Fairfield Park, Greenfield Park, And Cloverdale Park All Nearby! A Must See! **EXTRA: Appliances: Fridge, Stove, Dishwasher, Washer and Dryer **Utilities: Heat & Water Included, Hydro Extra **Parking: 2 Parking Spots Included (id:50787)
Landlord Realty Inc.
438 North Park Boulevard
Oakville (1008 - Go Glenorchy), Ontario
Experience this stunning Luxurious and spacious 4-bedroom, 4-bath detached home in the heart of Rural Oakville,boasting refined living space. Meticulously upgraded throughout, this elegant residence features a striking brick andstone exterior with double wrought iron glass doors, hardwood flooring on the main level, pot lights, and 9 ceilingsthat add a sense of luxury and openness. The gourmet kitchen is a showstopper with extended brand-new cabinets,quartz countertops, stainless steel appliances, granite center island with breakfast bar, a stylish backsplash, and awalk-in pantryall tied together with rich porcelain tiles. A cozy fireplace warms the family room, while the amazingstaircase with iron pickets leads to an upper level where every bedroom enjoys access to its own bathroom (3 in theupper level). The primary suite impresses with a high ceiling, LED lighting, a lavish 5-piece ensuite, and quartzvanity tops. Additional highlights include a second-floor laundry, a fully fenced backyard, and proximity to top-ratedschools like Oodenawi Public School, parks, shopping, Oakville Trafalgar Hospital, and major highways(QEW/403/407). This is a rare opportunity to own a clean, move-in-ready, builder-upgraded home in one ofOakvilles most desirable family communities. This beautifully upgraded home offers a perfect blend of luxury and comfort, featuring soaring ceilings on both the main floor and the finished basement, a high-end kitchen with top-of-the-line appliances, and elegant crown moulding throughout. The master bedroom includes his and hers closets, and the outdoor lighting enhances the homes curb appeal, making it a truly exceptional place to call home. (id:50787)
RE/MAX Real Estate Centre Inc.
2100 Waycross Crescent
Mississauga (Sheridan), Ontario
Beautiful executive fully furnished house on large pie shaped lot. $180K in renovation in 2019.Mature landscaping with great curb appeal & having a charming long front porch. Large luxury deck & private side yard with high end Pavilion. Newer windows, patio doors, central vac. Hardwood flrs, int & ext pot lights, Large Principal Rooms & Main floor Den. Professionally finished basement with W/Rec, Bdrm, Gym, Kitchen with B/I Appl's, Quartz Counters! (id:50787)
Royal LePage Realty Plus Oakville
108 - 7071 Bayview Avenue
Markham (Bayview Glen), Ontario
Welcome to Avignon on Bayview, a prestigious Tridel Boutique condo in Thornhill's Signature address. This exceptional, east-facing unit offers breathtaking ravine views from every room and approximately 2700 sq ft unit of thoughtfully designed space with high-end finishes upgrades. Expansive open-concept living and dining area with a fireplace, perfect for entertaining. Chef's kitchen with build-in appliances, granite countertops, Custom pantry and walkout to a balcony overlooking the ravine. Primary suite with fireplace, two walk-in closets and a 6 piece spa-like ensuite. Second bedroom with a walk-in closet, balcony access, 4 -piece ensuite. Den/Office with sliding doors. Powder room and Large laundry room with custom cabinetry. Marble& Hardwood floring,10 foot Ceiling, Crown moldings, and designer Drapery. Solid Hardwood floors throughout the main living areas. Floor to ceiling windows. Mirrors in bathrooms .Two Furnaces. Exceptional Building Amenities. 24 Hour Concierge & Security. Guest suite and Underground Parking, Indoor Pool, fully equipped gym, Party/Meeting /Card room, Outdoor Lounge Area, Prime Location; A quiet, exclusive Building near Bayview Golf & Country Club, shopping, dining and transit. Includes two well-located Parking spots and Locker. This rare opportunity offers well-designed unit with unparalleled views and premium upgrades, and exceptional storage in one of Thornhill's most sought-after addresses. Book your Private Viewing Today! (id:50787)
RE/MAX Realtron Barry Cohen Homes Inc.
92 Wardlaw Place
Vaughan (Vellore Village), Ontario
This Stunning & Spacious over 2500sqft,Home Features 9ft Ceilings, 4 Bedrooms & 3 Bathrooms, Offering Ample Space For Family Living. The Inviting Family Room Is Centered Around a Cozy Fireplace, Perfect For Relaxing Evenings. The Expansive Living/Dining Area Is Designed W/ Entertaining In Mind, Providing Plenty of Room For Gatherings. The Well-appointed Kitchen Boasts a Center Island & Charming Breakfast nook, Ideal For Casual Dining. The Large Primary Bedroom Is a True Retreat, Complete W/ Walk-in Closet & 5-piece Ensuite Bath. Full Basement W/ Endless Possibilities To Fit Your Needs, Large Above Grade Windows & Cold Room For Storage. Enjoy The Fully Fenced Backyard, Providing Privacy & a Great Space For Outdoor Activities. Located In a Desirable Neighborhood, This Home is Close to Top-rated Schools Such As Glenn Gould Public School, St Mary Of The Angles Catholic School, Guardian Angels Catholic School & Le-Petit-Prince Catholic School. Close To Chatfield Tennis Court & Park, Lawford Park & Cannes Playground/Park, Canada's Wonderland, Shopping, Dining & Hospital and Much More! With New Hardwood Floors and Freshly Painted This Home Is Move In Ready. (id:50787)
Homelife Frontier Realty Inc.
4534 Dufferin Avenue
Beamsville, Ontario
FABULOUS FAMILY HOME with loads of space, located in a great area of Beamsville. This 4 level backsplit is finished on 3 levels and is freshly painted throughout. Open concept main floor with a large Living Room open to the Dining Room both with hardwood flooring. The convenient working kitchen is located off the Dining Room and includes all appliances. Up a few stairs to the bedroom level, where you will find a large primary bedroom, plus two more good sized bedrooms, all with newer luxury vinyl flooring. All on this level is a 4 pce bathroom. From the main level down to a large Family Room, and an area presently used as a exercise room, or use the whole room as a huge Family Room. This level is partly underground but features 2 large windows and there is a free standing gas fireplace but it is not operable. The lowest level is unfinished but has a tremendous amount of storage plus the laundry area. Outside, there is a side deck off of the garage door, fully fenced and landscaped backyard with lots of privacy. The front yard has a single wide driveway that could accommodate 2 cars, possibly 3 plus an attached single car garage that offers inside access to the front hall. Freshly painted, beautifully decorated and maintained. Central air updated in 2020, shingles in 2024. Great location near large neighbourhood park, walking distance to public school and quick QEW access. This house is move in ready and you could have lots of pride in calling this your 'HOME'. (id:50787)
RE/MAX Garden City Realty Inc.
100 Burloak Drive Unit# 1212
Burlington, Ontario
SPECTACULAR LAKE VIEW! Retire in style at Hearthstone by the Lake. This complex offers a multitude of amenities designed to enrich your retirement at a reasonable price. This One bedroom, one bathroom west-facing unit has been recently updated with luxury flooring and updated kitchen and bath. Enjoy the dining room, library, lounge (with happy hour!), card room, wellness centre, the list goes on. Stroll the manicured gardens, swim in the pool or curl up in front of the fireplace in the library with a good book. This facility offers emergency nursing, handyman services, a concierge, etc. Each unit has a full kitchen, laundry, one underground parking spot and a locker. Residents pay condo fees plus club fees. (id:50787)
Realty World Legacy
Main - 783 Queensdale Avenue E
Hamilton (Raleigh), Ontario
Welcome to this beautifully renovated 2-bedroom main floor unit in a legal duplex, located in a quiet, family-friendly neighbourhood on Hamilton Mountain. Renovated from the studs in 2021, this unit features modern finishes, a private entrance, and separate utilities. Enjoy a bright and spacious layout, an updated kitchen with newer appliances, in-suite laundry, and exclusive use of a large rear deck. Steps from Mohawk College, Juravinski and St. Josephs Hospitals, schools, parks, shopping, and transit. Easy access to downtown and major highways makes this a highly desirable location.Perfect for professionals, couples, or small families. Shared Backyard and Parking with Basement tenants. (id:50787)
Revel Realty Inc.
2 - 1484 Avenue Road
Toronto (Lawrence Park South), Ontario
Welcome to Lytton Heights where prime location and contemporary elegance meet! This is an ideal home for both families and professionals alike. Newly-renovated suites boast sleek appliances, modern amenities and elegant finishes. with a variety of 886-908 square foot floor plan to choose from. All units have laundry, a balcony, air conditioning, storage locker and 1 parking garage spot. **EXTRAS** Steps from Avenue and Lawrence - Starbucks, 24 hour Shoppers Drug Mart, Pusateri's, TTC bus stop -5 minutes to Lawrence TTC subway. Coveted school district - John Ross Robertson Jr, Glenview, Sr Lawrence Park Collegiate & Havergal College. (id:50787)
Chestnut Park Real Estate Limited
92 Auchmar Road
Hamilton, Ontario
Welcome to 92 Auchmar Rd, located in the heart of Hamilton's sought-after Mohawk College neighbourhood across the street from Hillfield Strathallen Private school . This home sits near lush parks like Highland Gardens and Beulah Park. Enjoy convenience with nearby transit options and schools, including Buchanan Park and Sts. Peter and Paul Catholic ES. Features include, spacious renovated 4 level sideplit floor plan, 2 fireplaces, Gorgeous Inground pool, Hot Tub and Cabana. This home is an absolute must see with the perfect blend of community charm and urban amenities awaits! (id:50787)
RE/MAX Escarpment Realty Inc.
3531 - 5 Mabelle Avenue
Toronto (Islington-City Centre West), Ontario
Two Year Tridel-Built one bedroom Condo With Sun Filled South Exposure, Functional Layout, Large Window. Modern Kitchen W/Granite Kitchen Counter Top and Stainless Steel Appliances. In Suite Laundry. Five Minute Walk To The Islington Subway, Grocery Shopping Or Restaurants. Easy Access to Hwy 427/QEW/Hwy 401. Over The Top Amenities: Rooftop Deck, Bbq Dining Area, Outdoor Lounge, Theatre, Swimming Pool, Whirlpool, Bball Court, Yoga & Spinning Studios, Sauna, Gym, Party Room W/ Kitchen And Guest Suites. (id:50787)
Bay Street Integrity Realty Inc.




