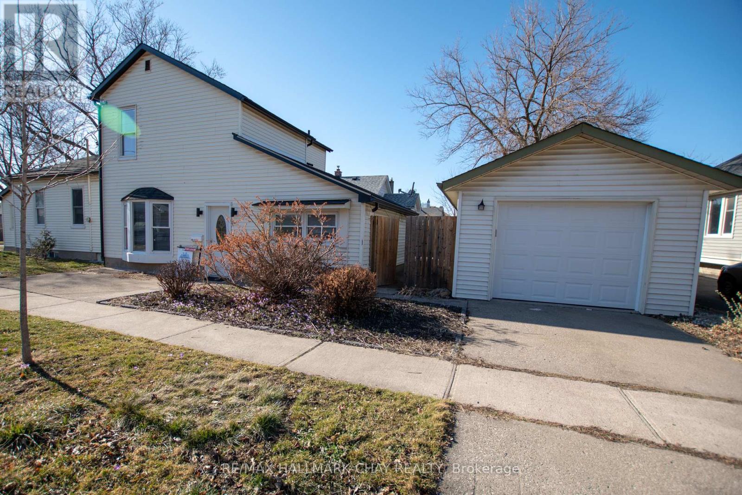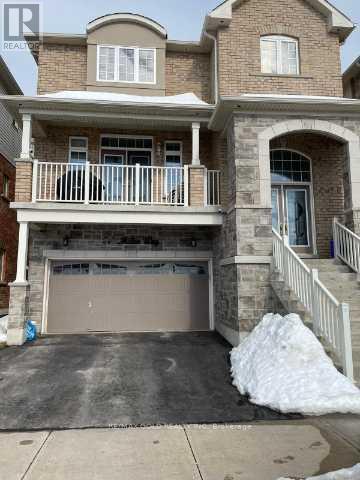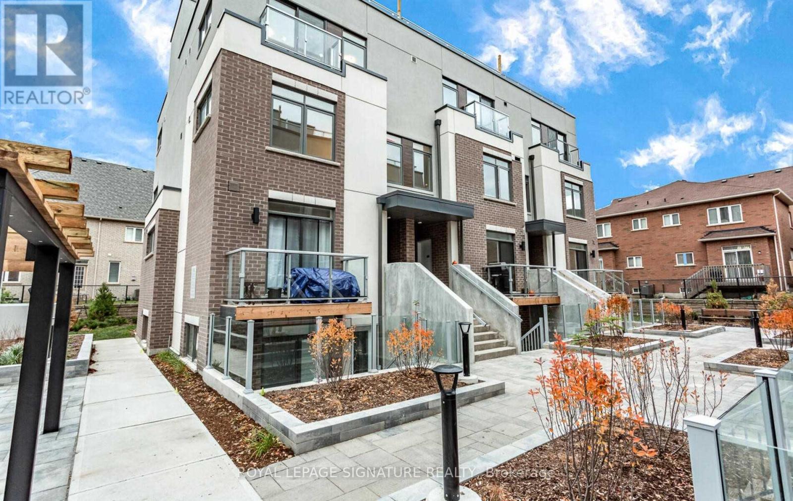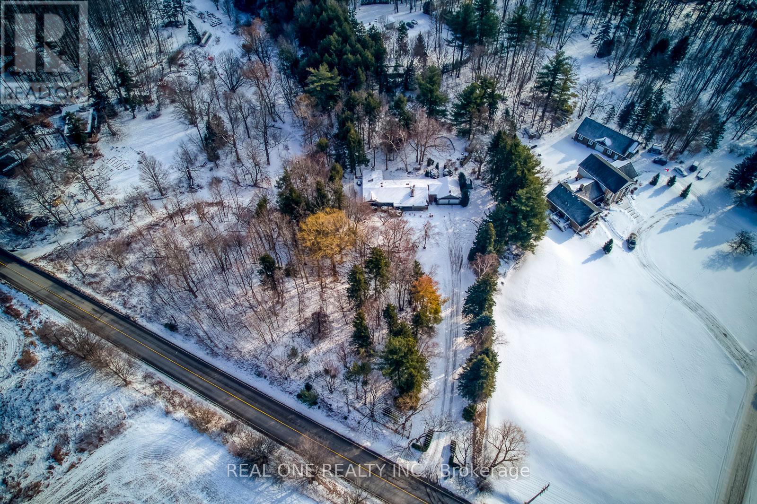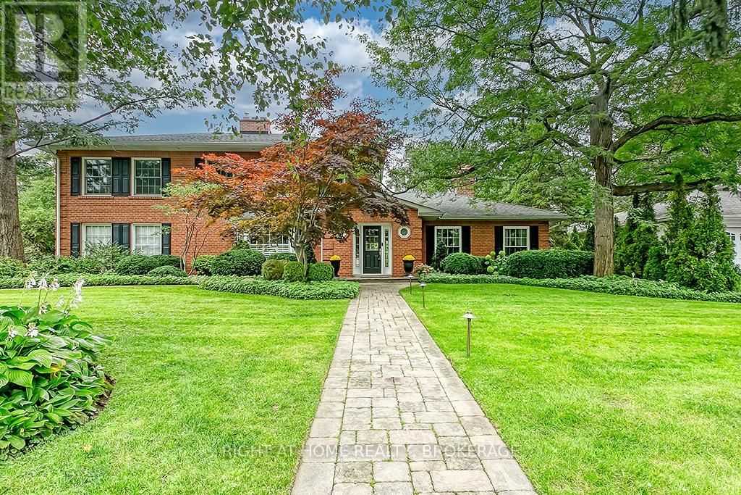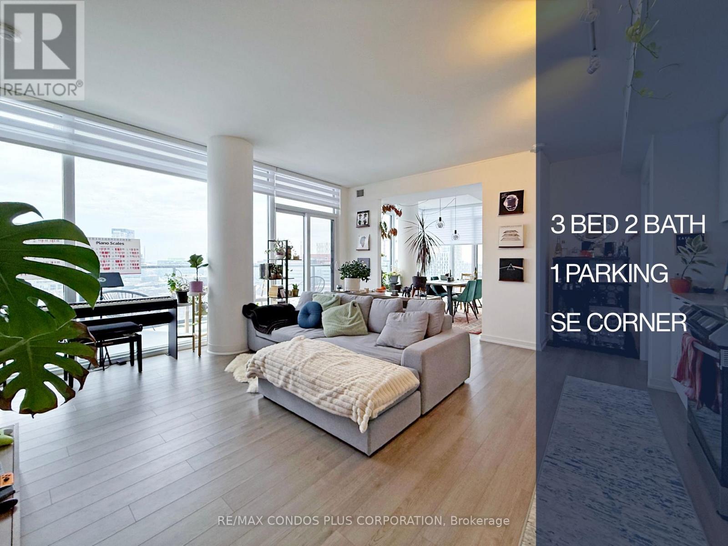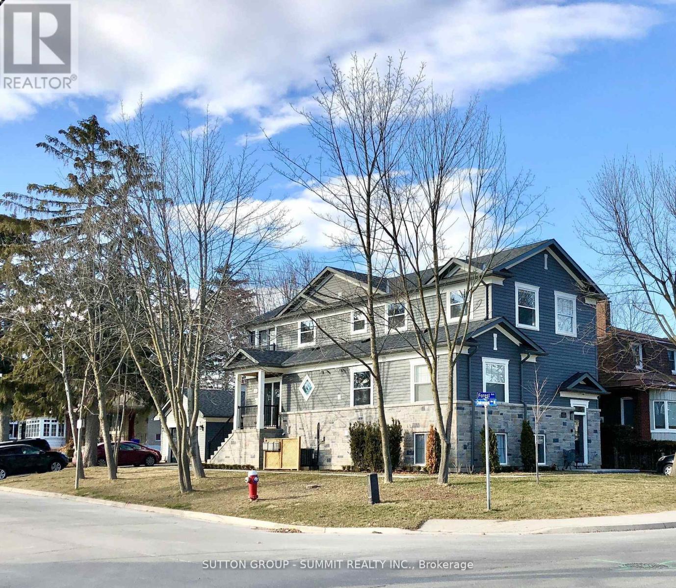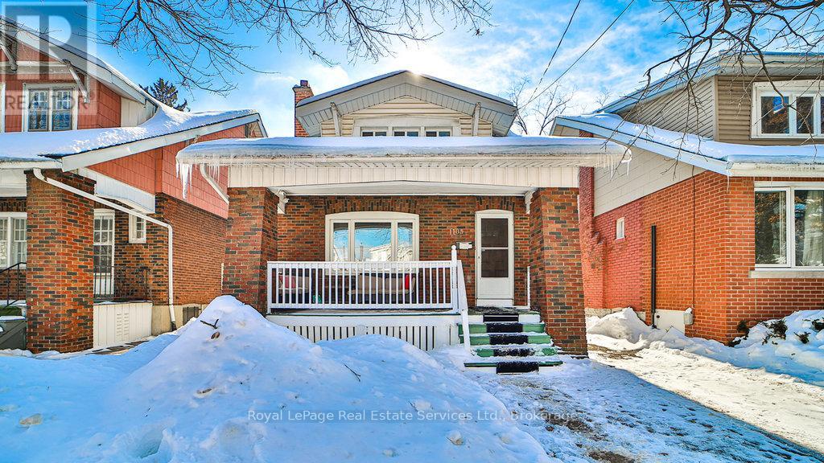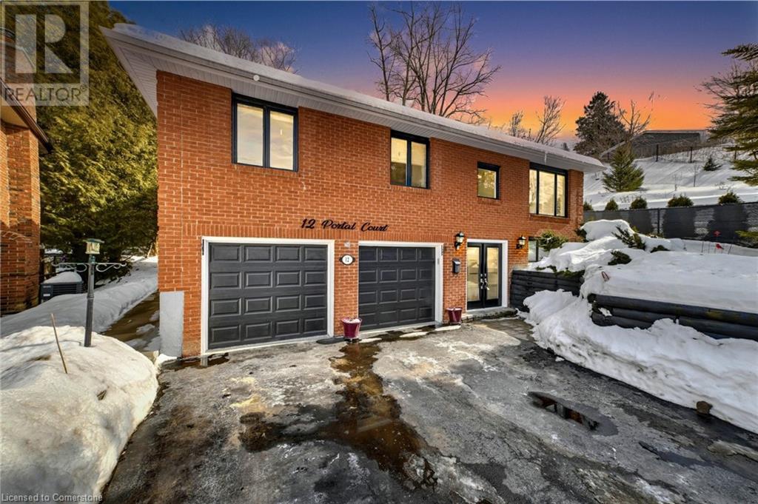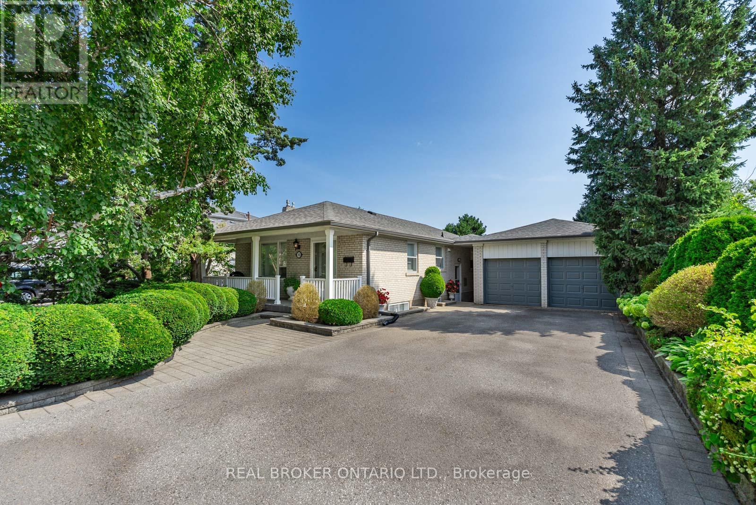Upper - 125 Pelham Road
St. Catharines (Western Hill), Ontario
Experience the charm of this inviting 1-bedroom apartment, complete with a spacious living area, a modern kitchen, and a cozy bedroom for ultimate relaxation. Step onto the charming porch to unwind, and take advantage of ample storage and closet space. With a well-maintained bathroom and a prime location, this unit is perfect for individuals or couples seeking comfort and convenience. (id:50787)
Homelife/diamonds Realty Inc.
16 Dexter Street
St. Catharines (Ridley), Ontario
Discover this beautiful and spacious 3-bedroom home located in the highly sought-after Ridley neighborhood. Offering an open-concept layout full of character, this home provides plenty of room for your imagination to flourish. With walking distance to all amenities, including shopping, dining, and entertainment, convenience is at your doorstep. Just minutes from Niagara and Brock University, this home is perfectly situated for both students and professionals alike. Public transit is right outside your door, and downtown is just a short walk away, making commuting a breeze. Don't miss out on this fantastic opportunity to own a home full of charm and potential. Come see it for yourself today! (id:50787)
RE/MAX Realty Specialists Inc.
134 - 395 Dundas Street W
Oakville (Go Glenorchy), Ontario
Welcome to the Brand new Trailside 2.0 luxury building near uptown Oakville! This two bed two bath unit offers soaring 11 ft ceilings, two large bedrooms, modern kitchen and 277 sq feet of private outdoor living. The Terrace is equipped with a gas line ready for summer BBQs and more than enough space for dining and living. Unit faces east at the rear of the building and is exceptionally quite without sacrificing any sunlight. Building includes top shelf amenities such as high end gym, billiards, lounge, party room, rooftop terrace and formal dinning room. (id:50787)
Our Neighbourhood Realty Inc.
201 - 50 Steeles Avenue E
Milton (Mn Milton North), Ontario
Never Used, Fully Renovated, TURNKEY, Open Concept Office Space In One Of The Most Sought After Area Of Milton. Purchase Includes All Brand New Furniture, All Computers, Photocopier, Printer and Security Camera System Are Included. This 2nd Floor Suite Features A Welcoming Reception Area, 7 Large Offices, 3 Computer Work Area, 1 Oversized Board Room, A Kitchenette Area With Running Water (Very Rare In This Building) And Oversized Windows Fill The Entire Unit With Natural Light. The Suite Includes 2 Exclusive Parking Spots, Large Windows To Display Company Signs, Right Next To The Exit Staircase And Located Minutes From HWY 401. Ideal For Influencers, Photo Studio, Accountants, Lawyers, Insurance, Real Estate, Mortgage Brokers, Immigration Officer or General Office Use. Large And Open Parking Area. Why Pay Someone Else's Rent When You Can Own Your Own Unit. (id:50787)
Century 21 Red Star Realty Inc.
433 Cairncroft Road
Oakville (Mo Morrison), Ontario
Custom-Built 5+1 Bedroom, 5 Bathroom Home With An Exceptional Floor Plan And Stunning Views Overlooking Kings Forest, Located In The Prestigious Southeast Oakville. This Property Boasts Extensive Landscaping And An Open-Concept Design Featuring Hardwood Floors Throughout And A Gourmet Kitchen With Pot Lights. The Family Room Is Highlighted By A Vaulted Ceiling And A Wall Of Windows, Situated In Top-Rated School District, This Home Is Within Walking Distance To Award-Winning Schools, Including Maple Grove, EJ James, And Oakville Trafalgar High School. (id:50787)
Homelife Landmark Realty Inc.
573 Miller Way
Milton (Cl Clarke), Ontario
Welcome To This beautiful 4 Bedroom, 3 Bath Detached home located in the heart of Milton. This property features hardwood floor throughout the main floor and open concept family room. The kitchen features stainless steel appliances with Quartz Countertops. Living room features a walk out to a Balcony with exceptional views. (id:50787)
RE/MAX Gold Realty Inc.
2350 Deer Run Avenue
Oakville (Fd Ford), Ontario
Welcome to 2350 Deer Run Avenue, a Perfect Home for Entertainers with a Huge Swimming pool and a Bright sunroom in prestigious South East Oakville. This Well-Maintained Treed House Boasts 4 +2 Bedrooms 6 Bathrooms (2*2 PC,4 full size).Both Living and Family Room with Fireplaces Offer Cozy Spaces for Gatherings. Spacious Kitchen with custom-built cabinets, Double Sink, Custom Double Islands. Breakfast Area Overlooking and Direct Access to the Backyard. Main Level Office Provides a Quiet Place for WFH. Main Level Laundry with Access to Garage. Hardwood Floor throughout the Main and 2nd floor. Beautiful Private Backyard Featuring Patio Area & Lovely Garden & a Huge Swimming Pool, Back to Community Park with Tennis Courts. Finished Basement Provides a Spacious Recreation Room with fireplace and 2 Bedrooms. Great Location, Close To All Amenities, Transit, Shopping, Trails & Lake. Quiet And Safe Family Community.Dream Home Start here! **EXTRAS** Infrastructure Updates:Driveway 2021,Garage Door 2023,Furnace 2020,Insulation 2020, New Potlights in family Room 2024 (id:50787)
Real One Realty Inc.
342 - 3062 Sixth Line
Oakville (Go Glenorchy), Ontario
Welcome To The 6Ixth . This 2 bed/2 bath Home features a beautiful Open-Concept Layout, Highlighted By a Spacious Kitchen With a Center Island . Modern Finishes, W/ Rooftop Terrace And Private Bbq Area. Upgraded Stainless Steel Appliances, Quartz Countertops, Under Mount Sink . 9' Ceilings. Large Windows Throughout With Lots of Natural Light. Close To All Major Highways, Grocery, Mall,Hospital, Shopping, Top Ranked Schools. (id:50787)
Royal LePage Signature Realty
9416 5 Side Road
Milton (Mn Milton North), Ontario
5 Elite Picks! Here Are 5 Reasons to Make This Home Your Own: 1. LOCATION, LOCATION, LOCATION... Conveniently Located on the Outskirts of Milton Allowing for Rural Privacy with the Conveniences of Being Just Minutes from the Many Amenities in the Rapidly Growing Town of Milton ~ Small Town Setting with Big City Access... 6 Minutes to Hwys 401 & 407, 9 Minutes to Milton GO Station for Travel to Toronto & GTA! 2. 2.7 Acres of Paradise with Ample Privacy, Surrounded by Trees with Sixteen Mile Creek Running Through the Edge of the Property - Beautiful in All Seasons! 3. Stunning Tree-Lined Driveway Leads to Existing 3+1 Bedroom & 3 Bath Bungalow with W/O Basement & Attached 2 Car Garage... Plenty of Space for a Growing Family with 2,100 Sq.Ft. of Living Space on Main Level (Includes Eat-in Kitchen, D/R, L/R, F/R, Den/Office, 3 Bdrms, 2 Baths & Convenient Main Level Laundry) Plus an Additional 1,565 Sq.Ft. of Partially Finished Living Space in the W/O Bsmt with Framed Rec Room, Games Room, 4th Bedroom, 3pc Bath, Play Room & More! 4. Beautiful Backyard Oasis with In-Ground Pool... Great Place for Entertaining & Recreation! 5. So Much Potential & Opportunity Here... Renovate the Existing Home to Your Desired Tastes OR Build Your Dream Home in This Little Piece of Paradise! All This & More!! Primary Bedroom Boasts His & Hers Closets & Marvellous Walk-out to Large Balcony Overlooking the Sixteen Mile Creek! Multiple Walk-outs from Family Room, Dining Room & Primary Bedroom! New Oil Tank '24, Basement Waterproofing (with Lifetime Warranty) '17, New Deck '15. Fabulous Location in Small Town Setting Just Minutes to Kelso, Hilton Falls & Esquesing Conservation Areas, Glen Eden Ski Resort, Several Golf Clubs, Hwys 401/407 & GO Train Access, Plus Shopping, Restaurants & Many More Amenities in the Growing Town of Milton! (id:50787)
Real One Realty Inc.
1335 Cambridge Drive
Oakville (Mo Morrison), Ontario
Luxury Living In Prestigious Eastlake, 1335 Cambridge Dr, Discover Unparalleled Elegance In The Heart Of Southeast Oakville Coveted Morrison Enclave, Where This Masterfully Updated Executive Residence Commands A Sprawling 99 X 150 Premium Lot In One Of The GTA's Most Exclusive Neighborhoods. Perfectly Positioned Steps From Lake Ontario, Gairloch Gardens, And Top-tier Public/private Schools, This Home Redefines Elite Family Living With Its Blend Of Timeless Sophistication And Contemporary Flair. Main Level Excellence: Step Into A Sunlit Sanctuary Showcasing Meticulous Craftsmanship, The Heart Of The Home Is A Gourmet Chefs Kitchen Outfitted With Premium Appliances, Stone Countertops, And A Walk-out Breakfast Nook Bathed In Natural Light. Entertain Effortlessly In The Cathedral Ceiling Spacious Great Room With A Gas Fireplace, Host Formal Dinners In The Dining Room, Or Unwind In The Serene Muskoka Sunroom. A Main-floor Office, Complete With Custom Built-ins, Caters To Modern Professionals. Second-floor Serenity: Ascend To Four Generously Sized Bedrooms, Including A Spa-inspired Primary Suite Boasting A Fireplace, Walk-in Closet With Organizers, And A Lavish 5-piece Ensuite With Heated Floors. Three Additional Bright Bedrooms, Share A Chic 4-piece Bath. Skylights Cascade Sunlight Throughout, Enhancing The Homes Airy Ambiance. Versatile Lower Level: The Fully Finished Basement Offers A Flexible In-law Suite With A Spacious Rec Room (Gas Fireplace), Guest Bedroom, 3-piece Bath, And Ample Storage. Outdoor Oasis: A Resort-style Backyard Awaits, Featuring A 40'x20' Saltwater Pool (2020), Expansive Stone Patios, And Lush, Mature Landscaping Ensuring Total Privacy Ideal For Grand Gatherings Or Tranquil Relaxation. Close to the Oakville/Clarkson GO Stations, Quick Access To Qew/403 Ensures Seamless Commutes To Toronto And Beyond. A Rare Gem Offering Luxury, Location, And Limitless Potential - Schedule Your Private Tour Today! (id:50787)
Right At Home Realty
1102 - 50 Power Street
Toronto (Moss Park), Ontario
Welcome to this stunning **3-bedroom, 2-bathroom with **1 parking in the heart of downtown Toronto, offering 889 sq. ft.+ 98 sq ft Balcony of modern living with 9-foot ceilings and floor-to-ceiling windows that provide breathtaking **south-east clear city views and abundant natural light. The open-concept layout features a sleek kitchen with stainless steel appliances, quartz countertops, and a stylish backsplash, while the versatile **den can easily be converted into a third bedroom or home office, adapting to your needs. Enjoy premium amenities, including a rooftop outdoor pool, state-of-the-art gym, yoga studio, games room, entertainment lounge, party room, community garden, BBQ area, and 24-hour concierge service, all designed for elevated urban living. Conveniently located near the Financial District, Distillery District, top-rated restaurants, and entertainment, with TTC at your doorstep and easy access to the Don Valley Parkway, this residence offers the perfect blend of luxury and convenience. Don't miss out on this exceptional opportunity! **Extra: All existing S/S appliances including fridge, stove, B/I dishwasher, and microwave. Washer & Dryer, All existing window coverings & light fixtures. (id:50787)
RE/MAX Condos Plus Corporation
4 - 2575 Steeles Avenue E
Brampton (Steeles Industrial), Ontario
Prime Location/Opportunity to Lease Professional Main Level unit with 5 offices space in high-traffic area, most convenient and sought after location in Brampton at Steeles Ave & Torbram Road ! It's perfect for launching a new business or relocating an existing one. Ideal for professional services such as Mortgage, accounting, real estate, law firm, Staffing, Immigration office, Driving school / Truck driving school, Truck dispatch / taxi dispatch office and more. Offers ample parking, a well-designed layout with welcoming reception area, Waiting Area with Foyer, washroom & kitchenette. This space is ready to meet your business needs, Some existing Furniture can be used as a Bonus. Brampton Transit 24 hours at Doorstep and Close to all Major Highway 407, 410, 427. (id:50787)
Homelife Maple Leaf Realty Ltd.
26 Madawaska Avenue
Toronto (Newtonbrook East), Ontario
Stunning Custom Masterpiece in One of Toronto's Most Sought-After Neighbourhoods. Unparalleled Luxury Finishes Throughout. Hardwood Floors, Pot Lights & Moulded Ceiling Throughout. High Ceiling . Living Room With Fireplace & Huge Bay Window. Chef-Inspired Dream Kitchen W/Quartz Countertops & Top-Of-The-Line Appliances.premium Mable Flr, Massive C/Island .Main Floor Office with Soaring Ceiling & Walnut Paneling Throughout. Huge Master Bedroom with A Spa Like 6 Piece Ensuite, Seating Area & Walk In Closet. Lower Level with Huge Rec Room, Bedroom, Full Bath, Bar. Over 4500Sqft Luxurious Living Space. Steps To Yonge (id:50787)
RE/MAX Ultimate Estates
Ipro Realty Ltd.
31 Oakwood Avenue N
Mississauga (Port Credit), Ontario
This newly constructed triplex, completed in 2017, in the highly desirable Port Credit community, offers an outstanding investment opportunity with two rented units and one spacious vacant unit perfect for a new owner. The vacant unit, features 2 bedrooms, large pvt. office plus den, full bathroom, and an open-concept living, dining, and kitchen area. Each unit has its own private entrance, laundry, furnace, A/C, and meters, ensuring privacy and convenience. Beautifully designed with pot lights, hardwood flooring, tankless water heaters, and radiant floor heating in all bathrooms, the property also includes the latest Ontario building code fire separation, a sump pump, and separate HVAC systems. Surrounded by vibrant bars and some of the best culinary experiences in the city, it's a perfect spot for boaters and peaceful waterfront strolls, with the marina just minutes away. Only a 5-minute walk to the Port Credit GO Train, offering easy access to the city while enjoying lakeside charm. **EXTRAS** Ground floor unit 1569sqft, main floor 1669sqft, 3rd floor 1268sqft plus garage 369sqft with 100 AMP connection (id:50787)
Sutton Group - Summit Realty Inc.
1105 King Street W
Hamilton (Westdale), Ontario
Highly Sought after Westdale Investment Opportunity! Eight minute walk to McMaster University. This solid, fully rented 1,300 SF bungalow features five bedrooms, two kitchens and two bathrooms with potential to add a 6th bedroom. Furnace (2023) and A/C (2021) are updated. On-demand tankless hot water added in 2021. Clay drainage tiles removed, lateral wastewater drainpipe updated in 2017. Tenants pay own utilities. All appliances included. Hardwood floors on main level, bamboo floor in loft. Fully fenced yard with laneway access. (id:50787)
Royal LePage Real Estate Services Ltd.
12 Portal Court
Dundas, Ontario
Charming Raised Ranch Bungalow in Prime Dundas Location! Welcome to this beautifully maintained and updated raised ranch bungalow, perfectly situated on a quiet court next to scenic rail trails and the Dundas Conservation Area. Just a 10-minute walk to downtown Dundas, you’ll enjoy everything this vibrant town has to offer—from world-class restaurants and boutique shopping to live entertainment and cozy microbrew pubs. Step outside into your private, park-like backyard, a serene retreat perfect for relaxation or entertaining. Hosting large gatherings is effortless with a double-wide driveway that accommodates up to 6 vehicles. Inside, the functional bungalow layout offers ultimate convenience, with spacious living areas on the main level. Need extra space for guests? The finished lower level features an additional bedroom and bathroom, ensuring comfort and privacy for overnight stays. This home is truly a rare find—offering both tranquil surroundings and unmatched convenience. Don’t miss out on this incredible opportunity to call Dundas home! Updates Include: Roof-2018, Eaves-2022, Driveway resurfaced-2021, Hot Tub- 2023, Garage Floor (Epoxy weather proof coating)-2023, Reverse Osmosis Water Treatment System-2017, A/C-2017, Furnace-2017, Electrical Upgrade to 200 Amp- 2023 ( to accommodate E.V. vehicle) (id:50787)
Michael St. Jean Realty Inc.
146 Whittington Drive
Ancaster, Ontario
Absolute show stopper situated in the highly sought after Meadowlands of Ancaster, only 5 years old, this Rosehaven corner home offers near 2,800 sqft of thoughtfully designed living space with 4 bedrooms and 4 bathrooms. The open-concept layout features distinct living, dining, and family rooms, all enhanced by pot lights, rich hardwood flooring, and expansive windows that bring in an abundance of natural light. Two bedrooms boast their own private ensuites, while the other two share a semi-ensuite, providing both comfort and convenience. Over $175,000 in builder upgrades highlight the exceptional craftsmanship and upscale finishes throughout the home. The unfinished basement presents endless possibilities for additional living space. Perfectly situated near Tiffany Hills Elementary School, parks, and essential amenities, this home blends style and functionality in a prime location. Whether you're looking for luxury, space, or convenience, this home has it all. Don't miss out, schedule your private viewing today! (id:50787)
Exp Realty
143 Dudley Avenue
Markham (Thornhill), Ontario
Exceptional Real Estate Opportunity on a 65x150 Lot! Discover this beautifully maintained home in sought-after Thornhill, conveniently located within walking distance of schools. Cherished by the same family for over 50 years, this property showcases timeless quality finishes and elegant design, making it truly move-in ready. Enjoy a combined living and dining room that offers ample space for gatherings. The stunning white eat-in kitchen features marble countertops for culinary enthusiasts. Three comfortable bedrooms provide plenty of space for family and guests. The fully Finished Basement boasts a spacious recreation room, an additional bedroom, and a three-piece bath, making it perfect for entertaining or relaxing. Step outside to a beautifully landscaped, fully fenced backyard oasis complete with an inground pool (as is), ideal for summer enjoyment, ample parking and storage space for your convenience in the detached garage. Don't miss your chance to own this stunning property, meticulously upgraded over the years, combining modern comforts with timeless elegance. (id:50787)
Real Broker Ontario Ltd.
48 Arlington Parkway
Brant (Paris), Ontario
CONTEMPORARY MULTI-GENERATIONAL LIVING IN THE QUAINT COMMUNITY OF PARIS, ONTARIO. Welcome to 48 Arlington Parkway. This custom-built 2-storey home offers over 3,200 sq. ft. of living space. Step inside to a bright, open-concept layout that seamlessly integrates the living room, dining room, and kitchen. The modern kitchen features a walk-in pantry, a large island with seating, sleek quartz countertops, and stainless steel appliances. A 2-piece bathroom and access to the double-car garage through the laundry room complete the main floor. Upstairs, youll find four generously sized bedrooms, each offering plenty of space and natural light. The large primary bedroom includes a 5-piece ensuite bath and a walk-in closet. Two additional bedrooms share a spacious 5-piece bathroom with a double vanity. The basement is a standout feature, offering a beautifully designed two-bedroom in-law suite. This self-contained living space includes its own kitchen, living area, full bathroom, private laundry, and separate entrance, providing an ideal solution for multi-generational living. The well-maintained exterior features a fully fenced backyard with a deck and gazebo, perfect for outdoor entertaining. Located just a 5-minute drive from the heart of downtown Paris, this home combines the tranquility of suburban living with easy access to the towns charming amenities. Known as the "Prettiest Little Town in Canada," Paris offers a blend of historic charm, scenic beauty, and a vibrant community. Schedule your viewing today! (id:50787)
Real Broker Ontario Ltd.
134 Hibernia Street
Cobourg, Ontario
Enjoy the best of lakeside living in Victoria Gardens, a low rise condo community in Cobourg. Located along the shores of Lake Ontario next to the Cobourg Yacht Harbour/Marina, waterfront trails, the West Beach, Board Walk and Ecology Garden. Just steps from downtown Cobourg and Victoria Hall, easy access to charming shops, top-tier restaurants, Farmers market and all the best this vibrant community has to offer. Quick access to the 401 and the VIA train station. Enjoy the best of small-town charm while also close to the modern Northumberland Hills Hospital and big-box shopping. Whether you're downsizing or seeking a stylish lakeside retreat, this condo offers the opportunity to be part of a relaxed and vibrant waterfront lifestyle in this premier low density condo community ! * A 1400 sqft, 2 story, 3 bedrooms, 3 bathrooms home with 9 foot ceilings throughout. Spacious open concept living area Kitchen with breakfast counter and floor-to-ceiling-pantry . Spacious Master Suite with 3 piece bath, walk in shower and walk-in closet 2 large guest rooms big enough for King sized bed or as den/hobby room, In-unit laundry featuring Bosch washer & ductless dryer. Convenient access from kitchen to private garage with extra storage space. Large east facing balcony overlooking quiet spaces with a lake view. Landscaped front garden. Charming California shutters towards front. All this offers carefree living in a fully private home-like setting !! (id:50787)
Exp Realty
416 Limeridge Road E Unit# 109
Hamilton, Ontario
Welcome to this bright and spacious corner unit in the heart of Hamilton Mountain! This 2-bedroom, 2-bathroom main-floor condo offers the perfect blend of comfort and convenience. The condo unit built in 1990 boasts 1173 square feet allowing for great space for living and entertaining. The kitchen and dining area are bathed in natural light, thanks to expansive windows, while the generous living room leads to a large private balcony—perfect for unwinding outdoors. Both bedrooms feature walk-in closets and their own bathrooms, offering privacy and functionality. Additional highlights include in-suite laundry, a storage locker, and an exclusive parking space, plus plenty of visitor parking. Enjoy top-tier amenities such as a party room, sauna, and exercise room in this well-maintained building where pride of ownership shines. With Limeridge Mall, public transit, and major amenities just steps away, plus easy access to The Linc, this move-in-ready condo is an absolute must-see! (id:50787)
RE/MAX Escarpment Golfi Realty Inc.
84 South Oval
Hamilton, Ontario
Exciting Investment Opportunity in Westdale – 5+1 Bedroom Home. Located in the heart of Westdale Village and just steps away from McMaster University, this spacious 5+1 bedroom home presents an excellent opportunity for investors or those seeking an income property. With its prime location, this property is perfect for students, professionals, or families. This charming 2.5-storey home features a welcoming porch that leads into a spacious main floor with a sun-filled living area, a kitchen with a walkout to a large backyard, and a main-floor bedroom. The second floor offers three generous bedrooms and a 5-piece bathroom. The expansive third-level loft area includes a bright 4th bedroom with ample closet space. The fully finished basement adds to the appeal with a 5th bedroom, a 3-piece bath, and extra storage space. The side entry provides access to the basement, while the property also features room for four car parking. Situated on a lot that backs onto an alleyway, there's potential for additional parking or even a separate dwelling, making this property even more versatile. With close proximity to shops, transit, schools, McMaster campus, and easy highway access, this home is ideally located. This property meets all the legal requirements for a rental property in the City of Hamilton. The home is ESA certified. The current tenants are scheduled to vacate by April 30, 2025. Don’t miss this incredible investment opportunity in one of Hamilton's most sought-after neighborhoods! (id:50787)
RE/MAX Escarpment Realty Inc.
10 Wedgewood Trail
Scugog, Ontario
This unique Bayhill Model has it all! 2690 sq ft of elegant open concept living space, with 4 bedrooms, 4 bathrooms, luxury designer kitchen, hardwood flooring, quartz countertops, pot lights and 3 car garage. The luxury designer kitchen with a generous size island, pantry and quartz counter space for all your entertaining. Pick your own upgrades and colour selections through the Builder to customize your home to your style. See attached Features Sheet, Bonus Plan and Floor Plan for more details. Springwinds, located in Epsom is a rare gem in a prestigious and private enclave of luxurious estate homes. Surrounded by green space and minutes from downtown Port Perry. (id:50787)
Coldwell Banker The Real Estate Centre
96 Elm Street Street
Woodville, Ontario
Welcome to 96 Elm St, located in the quaint community of Woodville nestled in the heart of Kawaratha Lakes. The main level of this charming bungalow features open concept living area with a large eat in kitchen, 3 good sized bedrooms with semi-ensuite privilege for the primary. The fully finished basement is great for entertaining with a very large rec room and finished off with a full bath. Enjoy summer entertaining in the summers with an expansive deck complete with built in covered gazebo. This home also offers a triple wide driveway with no sidewalks, plenty of space for guests and recreational vehicles (id:50787)
Coldwell Banker The Real Estate Centre Brokerage


