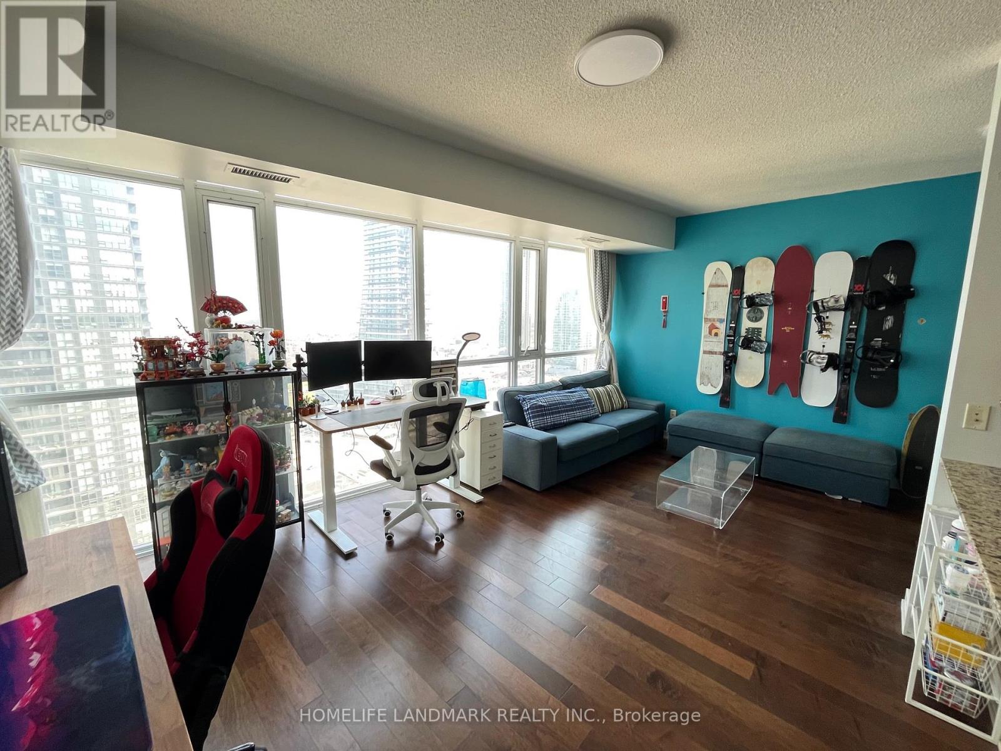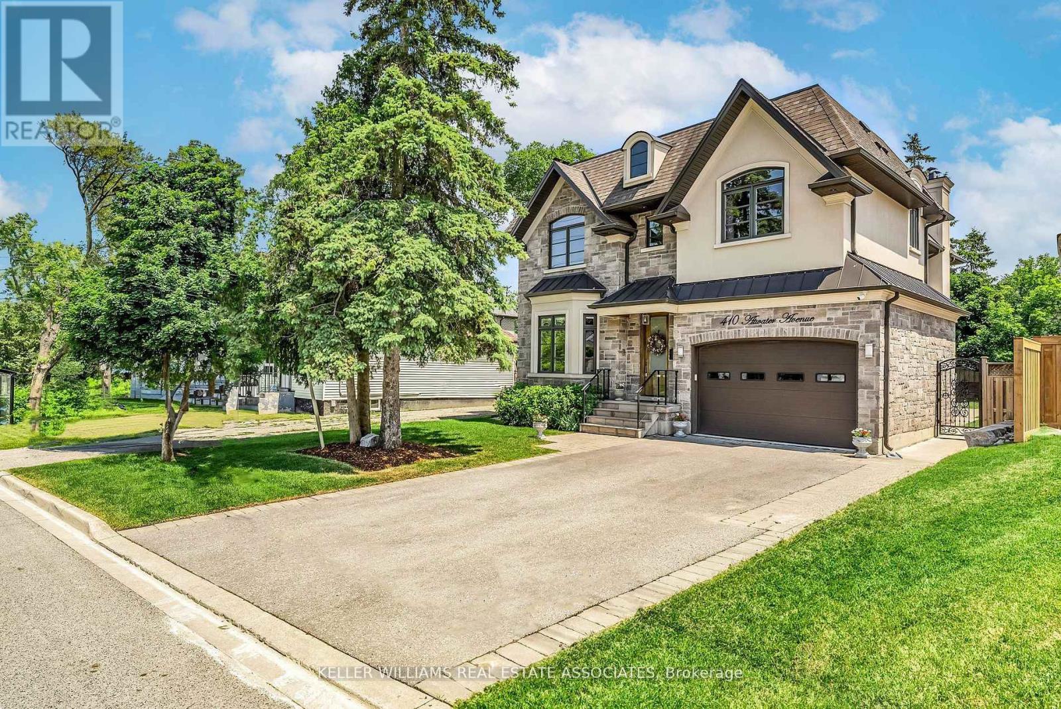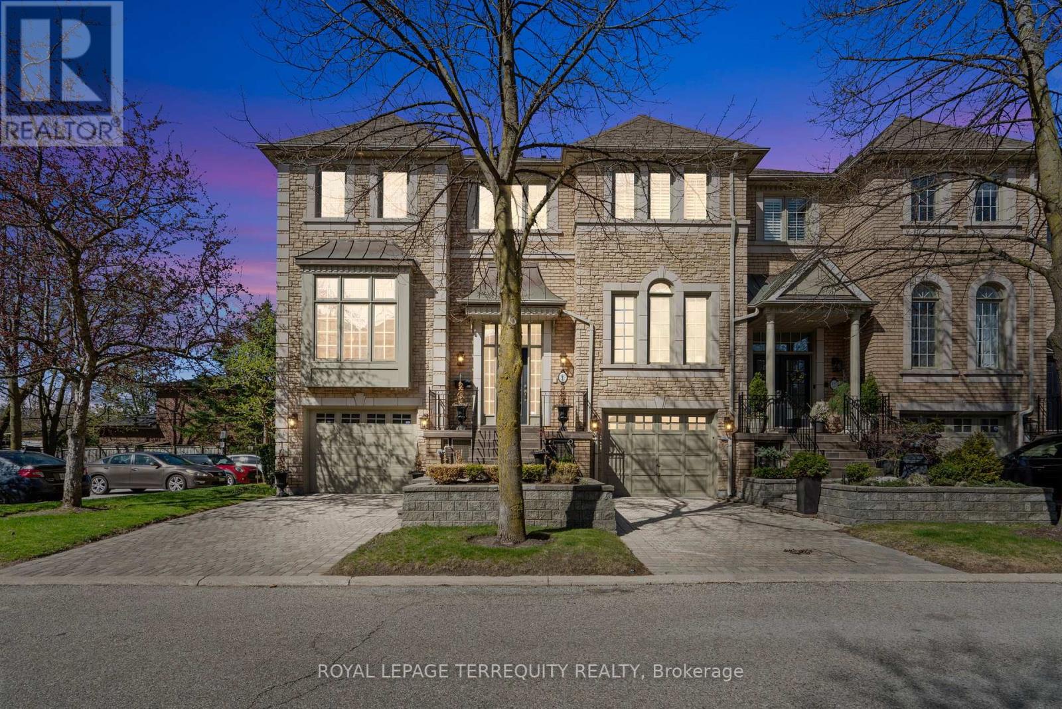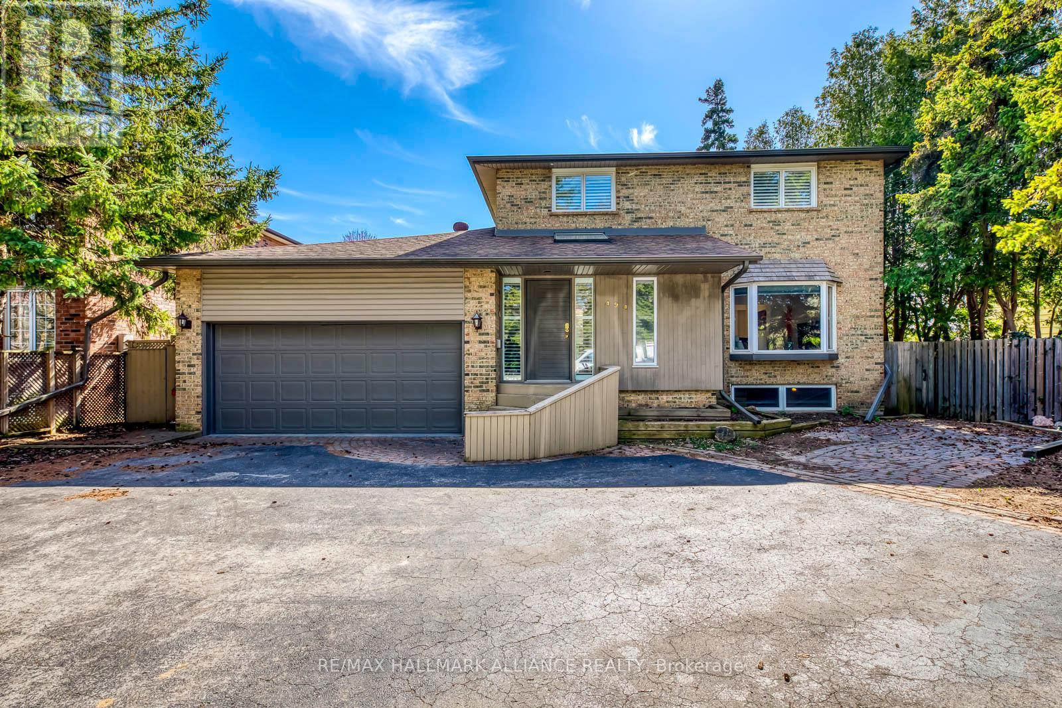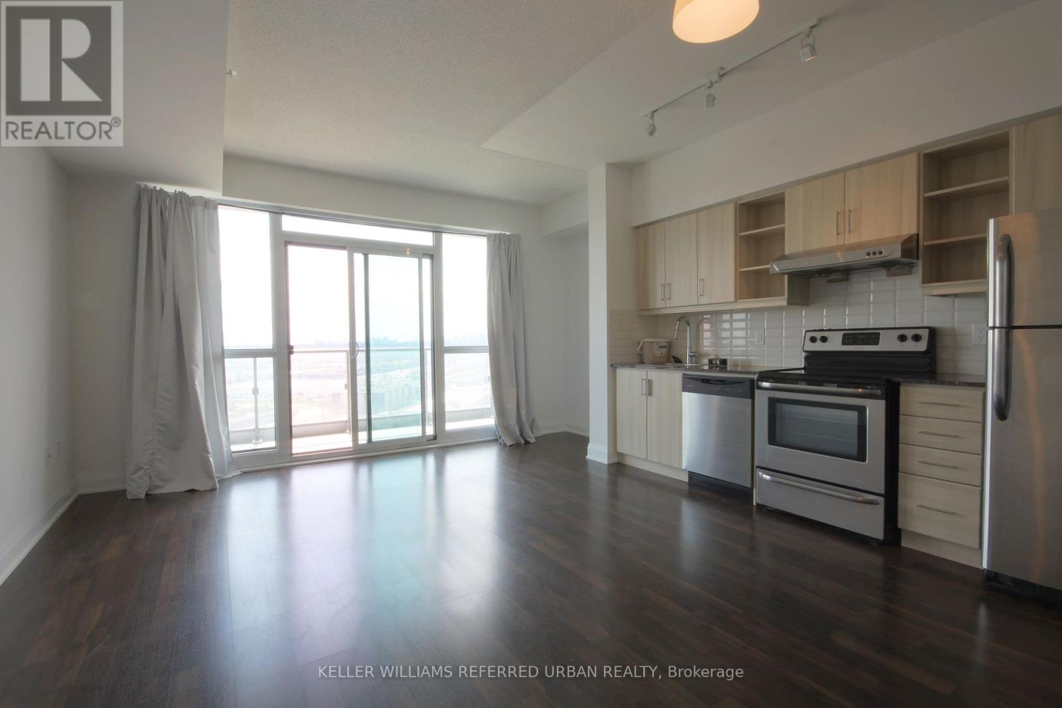2203 - 4065 Brickstone Mews
Mississauga (City Centre), Ontario
Beautiful Parkside Village One Bed + Den Suite W/Breathtaking Views From All Rooms! Great Closet Space Throughout. Open Concept Suite, Make Optimal Use Of Space W/Good-Sized Den. Well Appointed Kitchen W/Granite Countertops & Stainless Steel Appliances. Master O/Looks Balcony W/Great View & W/I Closet, Ensuite Laundry Rm, & More! Se Lake Views! (id:50787)
Homelife Landmark Realty Inc.
76 Heintzman Crescent
Vaughan (Patterson), Ontario
Open House Saturday, May 3rd & Sunday, May 4th between 2pm-4pm***Spectacular Luxury Home On A Premium 50ft Lot Backing To Conservation In E-N-C-L-A-V-E Of Upper Thornhill Estates***Quiet Crescent Surrounded By Pond & Trails - Walk To Nature Trails/Ponds/Schools/Parks. Inviting Foyer With Upgraded Double Entry Doors Leads To An Expansive Open Concept Roomy & Functional Layout. Approx. 5,600+ Sq Ft Luxury Living Space Inc. Finished Basement. Large Chef's Dream Kitchen With Upgraded Cabinets, Centre Island, Granite Countertops, Backsplash, W/I Pantry, Servery, Light Valance. Cathedral/Coffered/Waffle Ceilings, Smooth Ceilings With Custom Crown Moldings, Hardwood Floors, Pot Lights, Crystal Chandeliers, Custom Window Coverings. Living Areas of the Home are Spacious & Filled with Natural Light, Large Windows that offer Breathtaking Views. Main Floor Office, Second Floor Loft. Primary Retreat With Spa Like 5-Pc Ensuite & Balcony Overlooking Ravine. Finished Basement Family Enjoyment Or Entertainment & Features Home Theatre, Wet Bar, Extra Bedroom, Open Concept Living Room, Custom Built-Ins & 3-Pc Bath! Huge Mudroom With Direct Access To The Garage. Interlocked Stone Driveway & 7-Car Parking! Exterior Pot Lights, Landscape Front & Cedar Deck At The Backyard. Facade is Constructed with High-Quality Stone & Stucco, Giving it a Sophisticated & Timeless Appeal. Located Near Many Parks & One Of The Largest Walking Trail Systems in Vaughan. Minutes Away From Shopping, Transit, Go-Train, Gold Courses, and Hwys. Super Location - Zoned For Best Top High Rated Schools - St. Theresa H.S & H. Carnegie P.S, Many Extras, See For Yourself. You Will Not Be Disappointed 10+++ (id:50787)
RE/MAX Premier Inc.
24 Eder Trail
Springwater (Snow Valley), Ontario
Welcome to 24 Eder Tr. in the heart of beautiful sought after Snow Valley! This open concept ranch bungalow offers luxury living with modern finishes from top to bottom. This home has been upgraded to the highest standards from the updated main floor bathroom, to the primary ensuite with a spa-like multihead steam shower, and heated floors. The upgraded kitchen comes complete with built-in appliances, custom cabinetry, quartz counters and a huge center island with plenty of room to hangout while your host prepares for entertaining, beautiful engineered hardwood floors. The 18' sliding glass door off the family room leads to a large composite deck and under-deck storage for all your out-door toys. Custom lighting throughout the home. Oversize glass sliding door to walkout basement leads to a beautiful backyard with mature trees, perennials, shed for additional storage. Impressive Recreation room, 2 additional bedrooms, 3 pc. bath, and wet bar. In-Law potential. The main floor laundry/mud room leads to a roomy double car garage. The driveway will park additional 8 cars. Plenty of room for all your guests. Extras include in-ground sprinklers, B/I surround sound indoors and out,mechanical blinds in living room,newer shingles, windows, high-efficiency furnace and central air conditioning, and even the pool table and cues to entertain your guests or the kids. Walking distance to Snow Valley ski resort. Other area amenities include hiking trails, biking, parks, a number of golf courses, short drive to the many Barrie Beaches. Enjoy fresh fruits and vegetables from area farmers markets, Harris Farm and Barrie Hill Farms to name a couple as well as Bradford Greenhouse. Enjoy country style living while only a short drive to all the amenities that Barrie has to offer. This is an incredible opportunity to live in one of Springwater Ontarios most popular sought-after neighbourhoods. (id:50787)
RE/MAX Hallmark Chay Realty
241 Robert Street
Hamilton (Landsdale), Ontario
All rm sizes are irreg and approx.. European style home for over 63 yrs. Plaster walls, high 10 ft ceilings. Large eat-in kitchen with prep room/main laundry and access to basement (part) also access to rear long backyard. Dining room was used as bedroom. Stair lift included or easy to remove (high demand for them) Upper bedroom was kitchen unit and possible 2 units. Lots of options and ideal for personal or investment use. Zoned D residential permits 2 units and 2 parking front spots. Great location near downtown and General hospital. Easy walk to all amenities, bus transit, West Harbor go-train, Bayfront waterpark + more. Lots of attractions. Shows well-cared, 4 bedrms, 1.5 baths. Book your viewing today. (id:50787)
RE/MAX Escarpment Realty Inc.
552 Candlestick Circle
Mississauga (Hurontario), Ontario
Welcome To This Beautiful Modern Exec. Townhouse By Summit View. This 3 Bdrm Home Features A Bright Open Main Floor Concept W/ Combined Dining, Living & Kitchen Space. Upgraded Home With Pot Lights Throughout Main Level, Nest Thermostat, Newer Front Door, and Finished Basement. Located Conveniently In The Heart Of Mississauga Being Minutes Away From Hwys 403/401, Heartland, Square One, Celebration Square, Transit And Schools (id:50787)
Sutton Group Realty Systems Inc.
410 Atwater Avenue
Mississauga (Mineola), Ontario
Prepare to be captivated by this stunning property located in the highly coveted Mineola East community. Boasting over 4,600 sq. ft. of total living space, this 4+1 bedroom, 7-bathroom beauty sits on a generous 50-foot wide lot packed with essential upgrades and stylish finishes, including wide plank oak hardwood flooring and oversized trim work. The modern design meets convenience with smart features like an integrated indoor speaker system and a 4-zone sprinkler system for effortless outdoor care. Enhanced security is assured with three 8 MP high-resolution cameras. The 50 x 132-foot lot includes a separate side entrance and a garage with 1.5 spaces, an epoxy-coated floor, slat walls, and heavy-duty ceiling storage racks perfectly blending luxury and practicality. Nestled in the charming streets of Mineola, this home offers a serene, tree-lined retreat while maintaining close proximity to all conveniences. Don't miss the chance to make this hidden gem your sanctuary. (id:50787)
Keller Williams Real Estate Associates
18 - 197 La Rose Avenue
Toronto (Willowridge-Martingrove-Richview), Ontario
Luxury Executive End Unit Townhouse located in one of Etobicoke's Most Elegant Enclaves. This beautiful home located at Royal York and Eglinton. Steps away to the future Eglinton Crosstown LRT. This home boasts loads of charm and lots upgrades. The main floor is perfect for entertaining, featuring nine feet ceilings Oak hardwood floor, crown moldings, all up graded baseboards throughout, 3 way Gas fireplace, Pillars, 1/2half wall with granite coping, tons of natural light with big windows, great spacious family kitchen with large island, granite countertops, S/S appliances, Thermador range with built-in BBQ, R/I built-in toe-kick vacuum, walk out to a large deck with barbecue hookup. Oak Circular Staircase serving 3 floors with Wrought Iron pickets and oak banister, Primary bedroom with Oak hardwood floors, crown moldings with 4 piece ensuite with whirlpool and walk in closet , 2nd bedroom with double closets, the 3rd bedroom turned to library with custom bookcase built in desk and lighting. Second floor laundry room with custom floor to ceiling cabinets, stacked electrolux washer and dryer, oversize sink and 12 feet ceiling, Ground level Family room with gas fireplace and walk out to garden. Garage was original a tandem double garage now created in rear of garage1/4 of it to a studio with Heat , A/C, R/I central Vac, Exhaust fan, sink , rough-in gas pipe, Built in Shelfs, work bench, porcelain floor, flood track daylight, walk out to garden. Premium End unit with rear facing unique view, rear roof over bay window finished in copper, back patio finished with slate oversize tiles, rear privacy wall (replacing standard wooden screen) Unique Corner Stone ,"Villa Urbana" Location, Location, Well maintained complex, close to schools, shopping, Steps TTC one bus to subway, short drive to #401, #427 and UP Express at Weston Rd station 10 minutes to the airport and downtown. this home is unique ..... (id:50787)
Royal LePage Terrequity Realty
494 Chartwell Road
Oakville (Oo Old Oakville), Ontario
Gorgeous Family Home on Prestigious Chartwell Road in Old OakvilleNestled on a prime 0.29-acre west-facing lot backing onto serene woodlands, this immaculate 4+2 bedroom residence is situated on the coveted "Street of Dreams" Chartwell Road in the heart of highly sought-after Old Oakville. Offering endless potential, this exceptional property is ideal for families looking to move in, renovate, or build their custom dream home in a prestigious neighbourhood.The beautifully maintained home features gleaming hardwood floors, spacious living, dining, family principal rooms, and a thoughtfully updated patio and deck perfect for outdoor entertaining. The finished basement, with a private separate entrance, includes a 2-bedroom in-law suite complete with a full kitchen and bathroom, offering incredible flexibility for multigenerational living or rental income.Enjoy unparalleled convenience with a short walk to Whole Foods, Longos, charming local restaurants, top-rated schools, and minutes to the GO Station and QEW. This is a rare opportunity to own a slice of Oakville's most desirable enclave where lifestyle, luxury, and location meet. (id:50787)
RE/MAX Hallmark Alliance Realty
1326 Kensington Park Road
Oakville (Fa Falgarwood), Ontario
Beautifully updated detached bungalow in the sought after Falgarwood community! This 2+1bedroom, 3 bathroom home has custom built cabinetry as you enter, leading to an open-concept living/dining space. A spacious kitchen with plenty of counter space, stainless steel appliances, and upgraded lighting. Down the hall, you will find a quaint primary bedroom complete with B/I closet, a generously sized ensuite with double sinks. A secondary bedroom and modern 4 piece bathroom completes the main floor. The lower level has brand new flooring &furnace (2023), ample built-in custom cabinetry, a large laundry room, office, additional bedroom, 3 piece bathroom, and living space ready to make it your own. Step outside to a large custom deck, shed and a beautifully landscaped large private yard backing onto a park with plenty of room for entertaining and enjoying the outdoors. A massive detached garage with extra storage and plenty of parking. A commuter's dream, conveniently located close to Oakville Go station, and easy access to major highways- QEW, 403 & 407. Highly ranked schools, parks and amenities. (id:50787)
Royal LePage Signature Realty
491 Plantation Gate
Newmarket (Summerhill Estates), Ontario
Ideal family home nestled in sought-after Summerhill Estates * Set on a private lot featuring a 2-year-old built-in above-ground pool - your own backyard oasis! * 4+1 spacious bedrooms & 4 washrooms * Double car garage with newer GDO/garage door * Beautiful hardwood floors on main level * Brand new windows for modern efficiency and abundant natural light * 2023 kitchen renovation * Updated furnace and roof * Bright, well-designed floor plan * Open living room offers versatile space, ideal for a combined living/dining setup or an oversized entertaining zone * Separate family room with cozy fireplace, perfectly positioned to overlook serene & private backyard * Family-sized eat-in kitchen incl newer stainless steel appliances & kitchen island * Sunlit breakfast area with walk-out to new deck and integrated pool - perfect for summer BBQs & outdoor lounging * Four great-sized upstairs bedrooms, including a spacious primary retreat with walk-in closet and 4-piece ensuite bath * Finished basement with oversized recreation room, 2-piece bath plus Den - perfect 5th bedroom or home office * Roughed-in plumbing for a future wet bar offers even more potential! * Fully-fenced, private backyard * Just minutes from Upper Canada Mall, Southlake Hospital, Historic downtown Newmarket, grocery, restaurants, golf, recreation centers and so much more! * Just Steps to parks, great schools, tons of walking trails, conservation areas * And easy access to transit, Go Station and Hwys 404 & 400! (id:50787)
Century 21 Heritage Group Ltd.
601 - 619 Avenue Road
Toronto (Yonge-St. Clair), Ontario
Welcome to the quintessential suite for imaginative, glamorous & convenient luxury living in this meticulously renovated showpiece of innovative, contemporary, architecturally inspired design & craftsmanship. Step inside & you are immediately captivated by the view from the floor-to-ceiling, wraparound windows, embracing the park-like campus of UCC sprawling beyond, with its eye catching, iconic Clock Tower. History meets the epitome of modernity here in this breathtaking panorama! Sophisticates, downsizers & professionals will love this wonderfully proportioned open-concept 2 BR plus Fam Rm/Ofc (or 3rd BR), gracefully soaring above the tree-top canopies of Forest Hill & Deer Park. Truly inviting and home-size, this prime corner residence will accommodate all you desire, making a transition from home to condominium a breeze. Wood or stone floors, custom sun or blackout blinds on all windows, muted marble-style baths, halogens, vast principal rooms, coffered ceilings, crown mouldings, ensuite laundry, ample b/ins & storage galore, highlight the impressive features here & those most desired by the prudent buyer today. Entertain in style in the ultimate privacy-enhancing floor plan, with its large welcoming foyer, stunning open-concept LR, generous dining room framed by floor-to-ceiling windows on two sides, spectacular chefs kitchen with bkfst bar & sitting area & airy, enchanting Fam Rm/Ofc (or 3rd BR), flanked by two king-size BR ea Ens. The sumptuous primary BR has 2 large WICCs & spa bath off its own entry hall while the unusually large 2nd BR/guest suite also enjoys a huge walk-in closet & ensuite. Bathed in natural light, the sparkling day or night views dazzle. Also exceptional are the magnificent grounds, picturesque location & choice services, along with the timeless precast concrete exterior, triple glazed windows, the best visitor parking in any condominium & a high ratio of elevators to units. (id:50787)
Chestnut Park Real Estate Limited
1707 - 160 Vanderhoof Avenue
Toronto (Thorncliffe Park), Ontario
Welcome to this well-appointed 1-bedroom condo offering approx. 568 sq ft of bright, functional space. Enjoy a modern open-concept layout with a combined living and dining area, sleek kitchen, and a walk-out to your private balcony. The south-facing exposure floods the unit with natural light and offers stunning views of the CN Tower, lush greenery, and nearby parks.Located minutes from top restaurants, transit, parks, DVP access, shops, and the exciting new Eglinton LRT. Enjoy premium amenities including 24-hour concierge, indoor pool, gym, party room, media lounge, and visitor parking. 1 parking space included! (id:50787)
Keller Williams Referred Urban Realty

