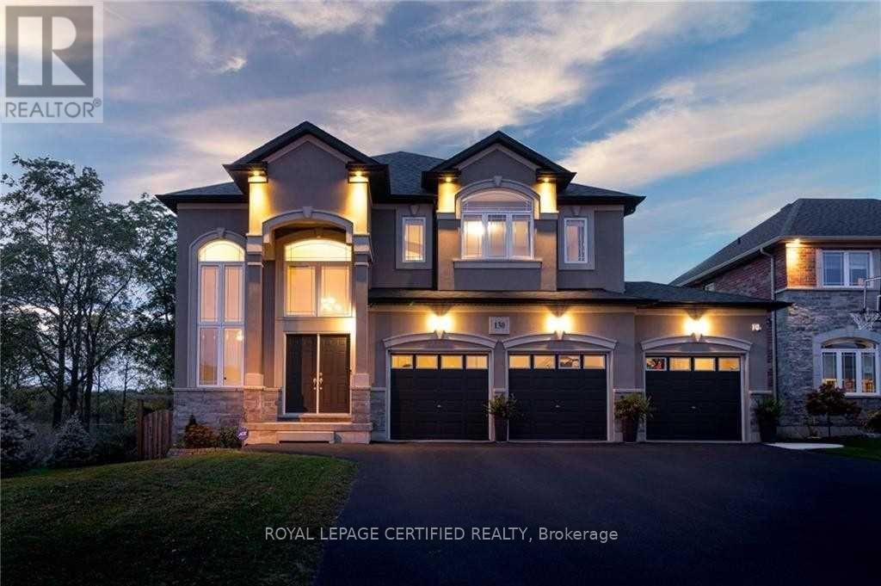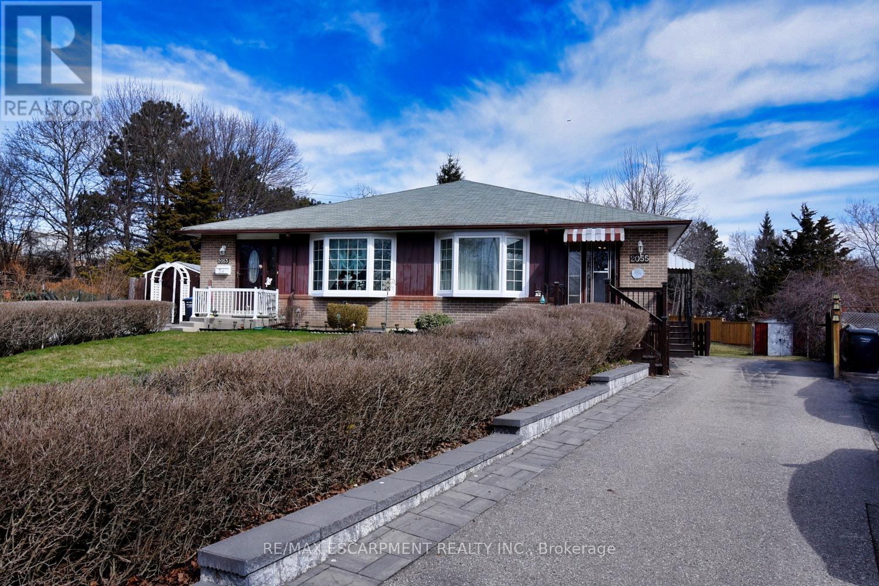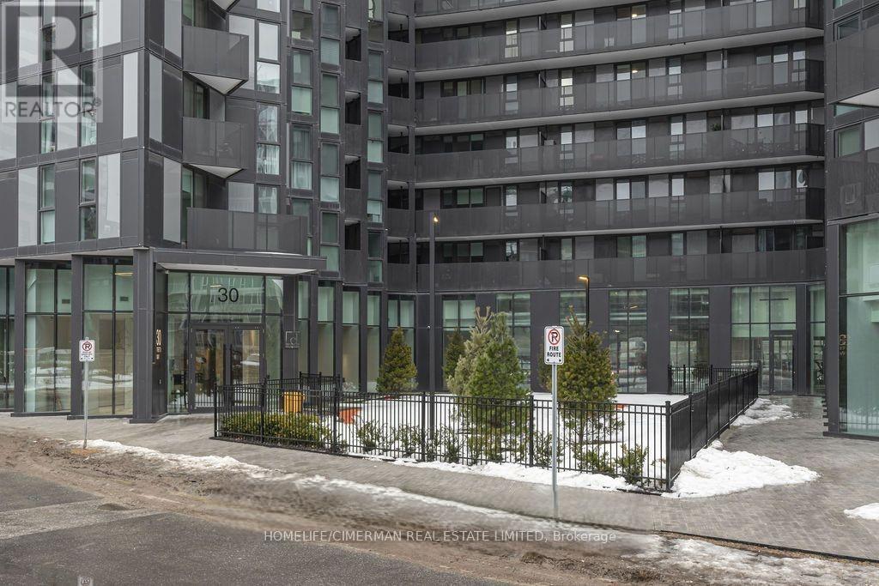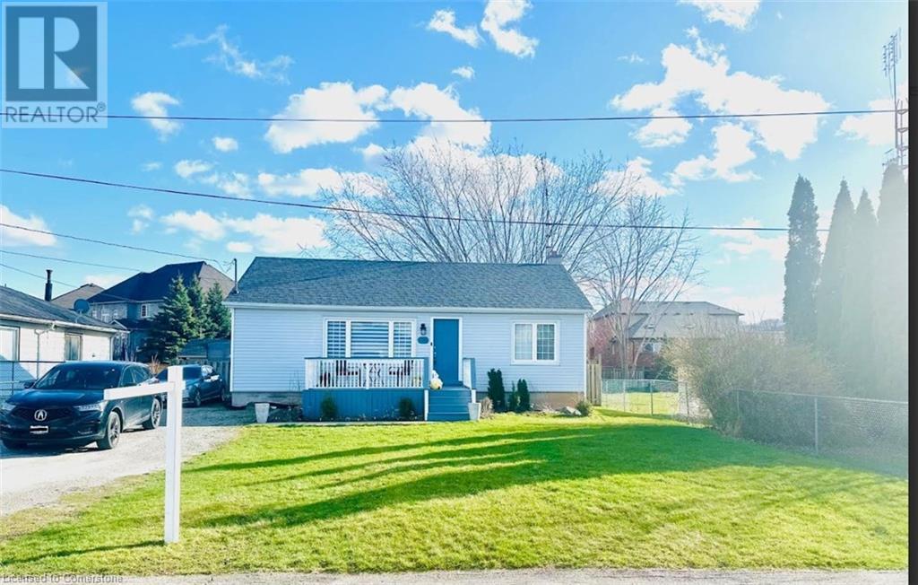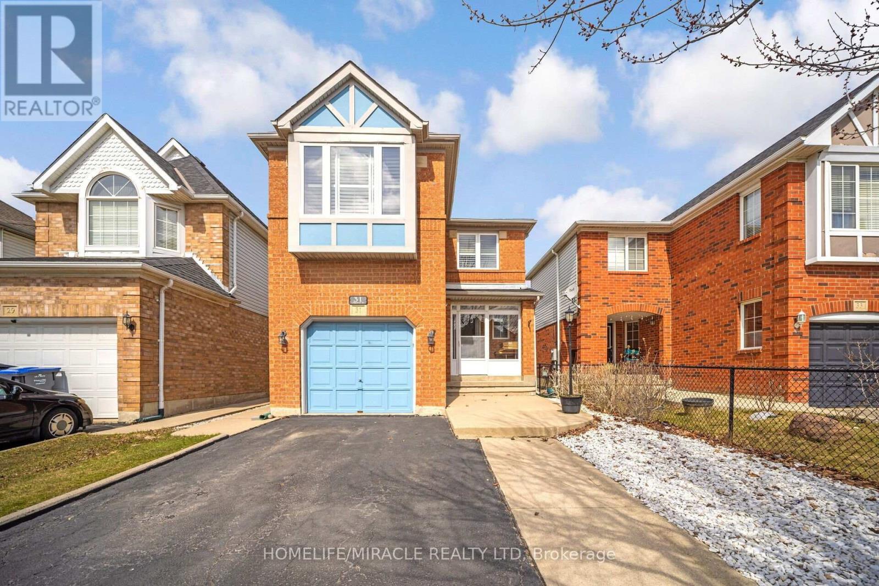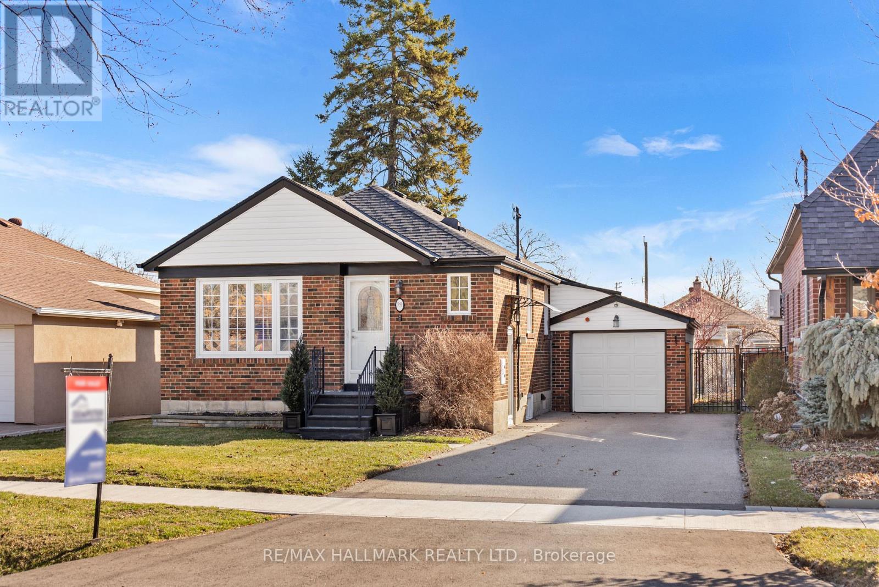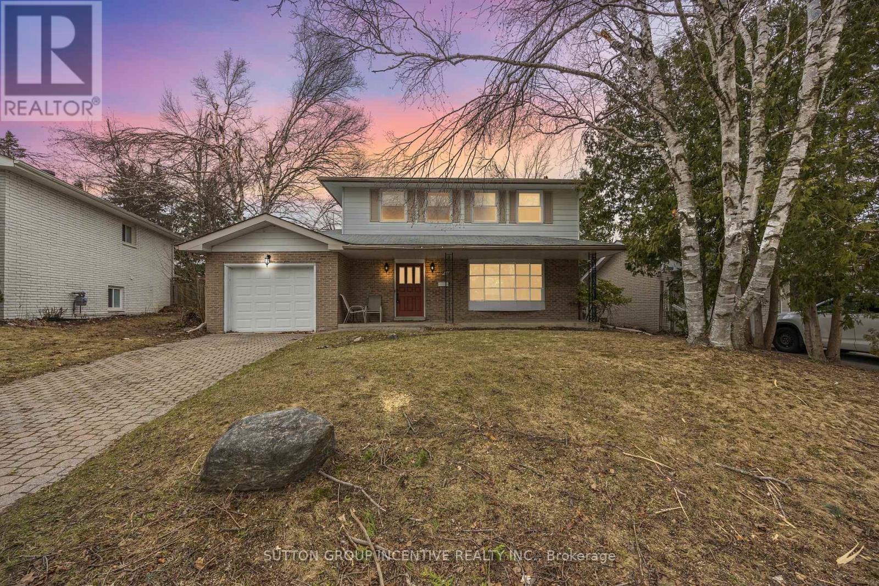130 Kingsview Drive
Hamilton (Albion Falls), Ontario
This immaculate professionally-designed 2 storey 4 bedroom home with a private backyard and 2 tier patio/deck with walk-out basement does not disappoint! Open main floor living space with bright open foyer, large separate dining room, living room with gas fireplace and hardwood throughout. Bright white eat-in kitchen with kitchen island, granite counter tops, dinette area & stainless steel appliances with french doors leading out to the covered deck that overlooks and steps down to the fully fenced private backyard with in-ground pool. Stunning open oak staircase leads to the upper level that boasts 4 large bedrooms including a massive master bedroom with walk-in closet & 5 pc master ensuite bathroom with granite counter tops double sink, glass shower & separate tub. Large bedroom level laundry room with built-in cabinetry. Full unfinished walk-out basement awaiting your person touch leads to the backyard with new in-ground salt water pool (2018) with new concrete patio surrounding. Fence gate at the rear of the property leads to private trail. Triple wide driveway and triple car garage with parking for up to 9 vehicles. Garage has direct entrance into the main floor of the home and man door leading to the backyard with concrete steps/ramp down to the backyard. Do not miss out! Schedule your private viewing today. (id:50787)
Royal LePage Certified Realty
2055 Fontwell Crescent
Mississauga (Clarkson), Ontario
IDEAL FOR FIRST-TIME BUYERS AND INVESTORS! Welcome to this charming one owner home, conveniently situated in Clarkson, with easy access to highways, public transit, shopping, the waterfront, and numerous amenities. This opportunity boasts a generous 22x148 private lot, parking for 4 vehicles and presents an excellent chance for investors, first-time home buyers or extended families. This house features 3 bedrooms (all main level), eat-in-kitchen, living/ dining, 4 pc bath. The basement is partially finished with an office, family room, 2 pc bath and plenty of room for storage. (id:50787)
RE/MAX Escarpment Realty Inc.
19 Riviera Drive
Vaughan (Glen Shields), Ontario
Search no more...This could be your dream home. Welcome to this stunning home located in prestigious neighborhood of Vaughan- Dufferin and Steeles area. Setps away from YRT, easy access to TTC, top-rated public and Catholic schools. Shops, parks, community centers, trails, and various other amenities around. York University, Promenade mall HWY 407 & HWY 400 within 5 to 10 minutes drive. This cosy home offers Hardwood flooring throughout Main and Second Floor. Master Bedroom offers custom built high quality closet and ensuite washroom. Second bedroom too inriched by walk in closet and ensuite washroom. Third bedroom has its own full washroom. Open concept kitchen with Stainless steel appliances, ample cabinates, quality quartz counter top and beautiful light fixtures add charm to your taste. California shutters at W/O out to patio. Previously 4 bedroom house converted to 3 bedrooms for ample closet space and ensuite washrooms. The spacious attached garage offers you access to main property entrance and to thee backyard via separate doors and enjoy ample space for storage. Separate Entrance to basement. A two bedroom basement apartment curently rented for $2,200.00 to a +AAA tenant. You can enjoy living in the house while at the same time get huge support from rental income to pay your mortgage. Tenant willing to stay or leave. Beautiful patio stones in the backyard will make your summer fun amazing for BBQ and entertainment. Left side of the house is waterproofed and other sides drains are well connected to wipping tile. Little gardening space for summer is all set for you. This property will not last for long time for sure. Grab your opportunity before it is gone. (id:50787)
Exp Realty
2310 - 30 Harrison Garden Boulevard N
Toronto (Willowdale East), Ontario
Located in the heart of North York's Yonge/Sheppard neighborhood, Bright Sun Filled Open Space With2 Bedrooms Including A Large Master With A 4 Pc En-Suite. Stunning Floors, New Kitchen Installed with new appliances & Fresh paint in the whole unit . Walking Distance To: Subway, Restaurants, Theater, Schools, And Parks. Everything One Could Want In One Convenient Location .Amazing Amenities, Sauna, Gym, Party Rm& 24 Hr Concierge. Easy access to public transit and Highway 401,this unit offers the perfect blend of convenience and modern living (id:50787)
RE/MAX Gold Realty Inc.
Main - 128 1/2 Cumberland Street
Toronto (Bay Street Corridor), Ontario
Rare opportunity to own a well-established and consistently profitable nail salon in the heart of Yorkville, one of Toronto's most prestigious and high-traffic neighborhoods. This turnkey business features modern, recently updated equipment and a stylish interior designed for maximum customer comfort and efficiency. Surrounded by luxury boutiques, upscale residences, and office towers, the location provides a steady stream of loyal clientele and walk-in traffic. Strong and growing revenue. Ideal for experienced operators or new entrepreneurs looking to step into a thriving business with tremendous growth potential. (id:50787)
Eastide Realty
410 - 30 Tretti Way
Toronto (Clanton Park), Ontario
Enjoy living in this luxury 2 bedroom/2bath condo, bringing contemporary design to you and your family. offering a spacious 586 sq ft of living area, & Lots of Upgrade, Great features you will enjoy: Modern Open Concept kitchen with quartz countertops and stainless steel appliance. 2 full bathrooms and ensuite laundry. One storage locker included. Amenities include 24/7: concierge, children play area, fitness facility, study and business lounge, guest suites, outdoor lounge and a party room with a billiards table. This Geothermal building was designed for energy efficiency. Quick and easy access with private corridor to Wilson Subway Station are just steps away, and access the 401 at Allen Road, Yorkdale Mall, Costco & High Rated schools close in proximity. Family friendly community suited in a great neighborhood surrounded by green parks. Welcome to your new home. this condo provides both comfort and convenience in one of the city's most desirable areas. Don't miss this great chance to own a spacious condo in a top location! (id:50787)
Homelife/cimerman Real Estate Limited
1300 Barton Street
Stoney Creek, Ontario
Don’t miss your opportunity to own this beautiful 3+1 bed, 1 bath bungalow situated on a large lot and just steps from Winona Park which hosts the annual Peach Festival. The updated kitchen (2018) features stainless steel appliances including a gas stove, quartz countertops and plenty of cabinet space. Down the hall you’ll find the primary bedroom and 2 additional good-sized bedrooms, along with newly renovated bathroom. In the basement you’ll find a generous-sized rec room, 4th bedroom or gym, laundry and a cold cellar. The layout of this home could easily work for a potential in-law setup with a separate entrance to the basement. The spacious backyard features a fully fenced inground pool (new liner 2019) and concrete patio, perfect for entertaining, plus a garden shed for storage. The double-wide driveway offers parking for 5 cars. Close to the QEW, Restaurants, Fifty point Conservation, Costco and much more! (id:50787)
Right At Home Realty
19 - 122 Dundas Street E
Hamilton (Waterdown), Ontario
Move-in ready 3 bedroom, 2.5 bathroom townhome in the heart of Waterdown! Finished from top to bottom. Main level with a welcoming foyer, leads to a versatile living space which could be great for a home office, gym or rec room, with walk-out to rear private backyard. Second level features a bright and spacious open concept layout with 9ft ceilings and balcony overlooking Rockview Summit Park. Great kitchen and dining area offers plenty of space for entertaining, and cooking with the oversized island. Seating at the breakfast bar comfortably fits four barstools. Third level offers 3 spacious bedrooms and main 4pc bathroom. Primary bedroom with large closet and 4pc ensuite. This quiet and well maintained complex is centrally located close to all amenities, schools, shopping, parks, restaurants, Clappisons corners, Flamborough YMCA, walking trails and much more. Private gated access to Rockview Summit Park for Rockcliff Residents. Convenient commuter access to Hwy 403/407/6 and Aldershot GO Station. Recent updates included dishwasher (2024), 100 amp output run to exterior for future hot tub, storage expansion under main staircase/laundry area. Condo road fee includes exterior maintenance, building insurance, street snow removal, parking, and park gate maintenance. (id:50787)
RE/MAX Escarpment Realty Inc.
31 Larkspur Road
Brampton (Sandringham-Wellington), Ontario
Perfect opportunity for first-time buyers or investors, in A Quiet Family-Friendly Neighborhood, looking for a Detached 3 bedroom home in Springdale, cozy home in a great neighborhood, walking distance to schools, shopping, public transportation, the Brampton Civic Hospital, Soccer Center, and Hwy 410. This house offers 3 bedrooms, 3 washrooms, partially finished basement, open concept kitchen with breakfast area, Fenced Backyard and shed in the backyard with hydro. (id:50787)
Homelife/miracle Realty Ltd
805 - 840 Queens Plate Drive
Toronto (West Humber-Clairville), Ontario
This Bright & Spacious Corner Unit Features Over 600 Sqft Of Open Concept Living Space, 9 Ft Ceilings, A Brick Accent Wall, One Bedroom With A Walk In Closet (Dark Cabinetry-Built In Custom Closet Organizers), & One Washroom -That's Newly Renovated With An Upgraded Glass Shower Door. The Modern Kitchen Has All White Cabinetry, White Subway Tile For The Backsplash, Granite Countertops, Porcelain Tiles & All Stainless Steel Appliances. *Hardwood Flooring & Porcelain Tiles Throughout *All Doors & 7 Inch Baseboards Have Been Upgraded *Oversized Large Windows & Tons Of Sunlight! *Ample Amount Of Storage Space. A Huge 121 Sqft Balcony -Which Is Overlooking The Ravine & The Humber River.*Conveniently Located Close To Pearson Airport, Humber College, Woodbine Casino\\ Racetrack, Highway 27 & 407, Bus Stops, Fortinos- Grocery Store, Restaurants, Woodbine Mall, & So Much More. *One Parking Spot & One Locker. Move In Ready! **EXTRAS** *One Parking Spot & One Locker. (id:50787)
RE/MAX Noblecorp Real Estate
29 Chartwell Road
Toronto (Stonegate-Queensway), Ontario
Welcome home to 29 Chartwell Rd! A turn-key 3 bedroom home on a beautifully landscaped and sizable 42x131ft lot located within a coveted school district! Made for making memories, enjoy family dinners in the open-concept living/ dining and kitchen. Ample natural light pours in from the large windows, accented by crown moulding, and built-in speakers. The kitchen offers ample counter space, a peninsula to use as a breakfast bar, and ceiling-height cabinetry with under-cabinet lighting. The sleeping quarters boasts 3 well-appointed bedrooms with bright windows and closets, and a family-sized 4pc bathroom. The finished lower level offers the perfect everyday family room space (allowing a large dining room upstairs). Spacious with above-grade windows and pot lights, the multi-use space is great as a workout area, kids play area, and rec room. Not to mention all the storage space! With a separate entrance, fourth bedroom and full 3pc bathroom, this lower level offers flexibility for a guest or in-law suite. The backyard oasis is made for outdoor living! An entertainer's dream: host BBQs with a large deck and built-in speakers, pool parties with the inground salt-water pool (liner 2023) and quiet evenings with privacy that blooms from the professionally landscaped gardens. The shed/ workshop is finished with a concrete base and wired with electrical outlets. Meticulously maintained inside & out with quality updates throughout - Furnace and A/c (2019), custom interior solid core doors (noise reducing!), pot lights, storage organizers and so much more. Located in a family-friendly neighbourhood steps great schools, parks, community centres, and TTC access. Walk to nearby coffee shops, bakeries, and restaurants, and just minutes to shops (Costco, Metro, Sherway), the Gardiner, Lakeshore, and Bloor! Whether you're a first-time homebuyer, downsizing, or looking for opportunities, 29 Chartwell is must-see! (id:50787)
RE/MAX Hallmark Realty Ltd.
22 Belcourt Avenue
Barrie (Grove East), Ontario
PRIME EAST END LOCATION! 4 BEDROOM HOME ON A HIGH DEMAND STREET, LARGE 50' X 117' LOT (80' WIDE AT BACK), ORIGINAL OWNER, NEWER FLOORING ON MAIN LEVEL, ORIGINAL HARDWOOD IN ALL BEDROOMS, PARTIALLY FINISHED BASEMENT, NEW FURNACE 12/2024, X-L DRIVEWAY WITH NO SIDEWALKS, ++ WALK TO BEACH/LAKE/WALKING-BIKING TRAIL/HOSPITAL & QUICK 400 ACCESS. QUICK CLOSING AVAILABLE (id:50787)
Sutton Group Incentive Realty Inc.

