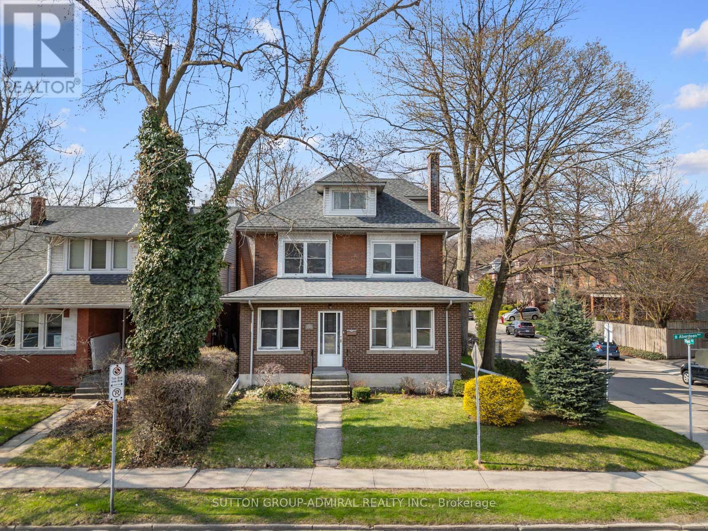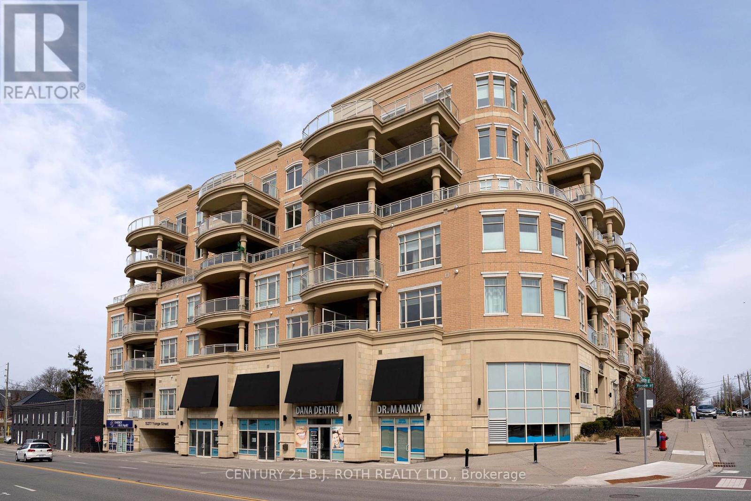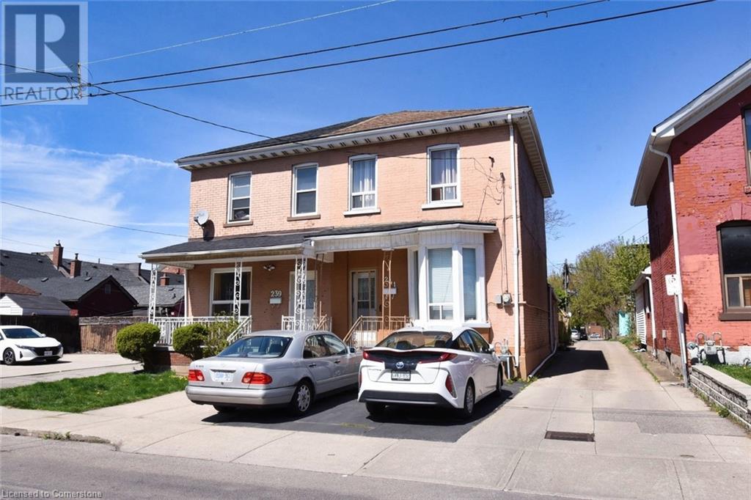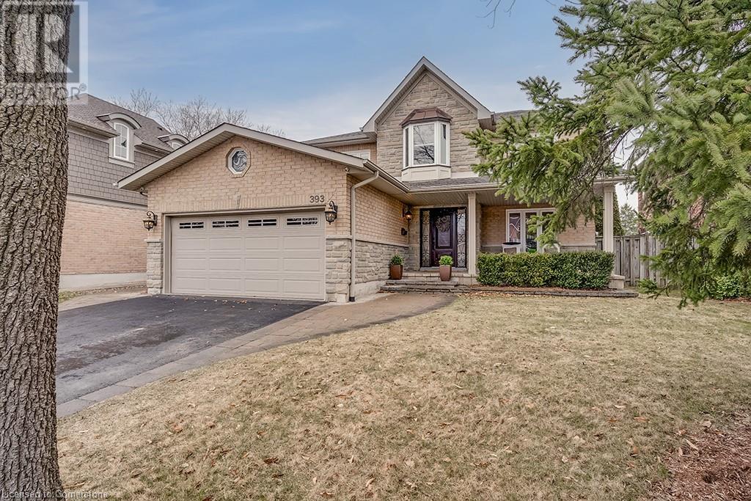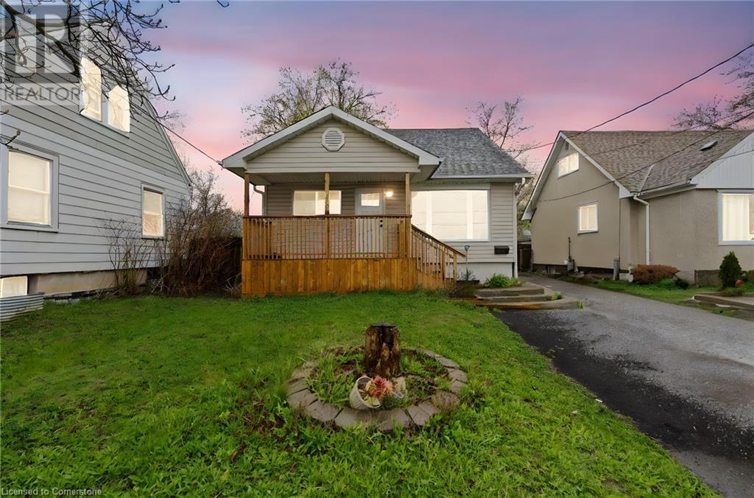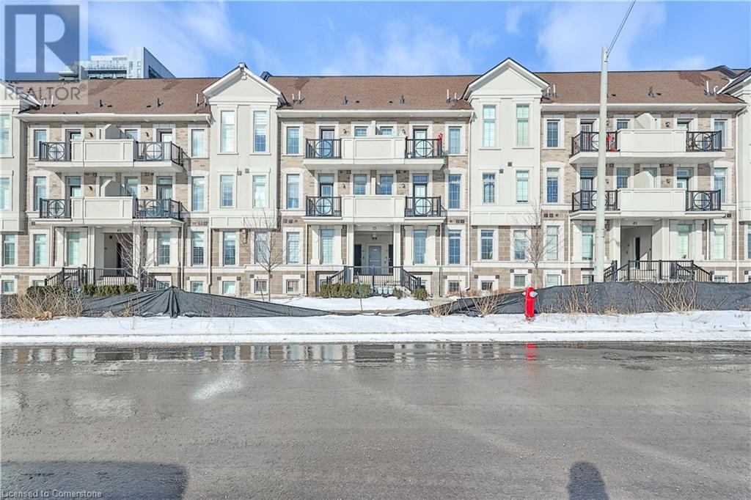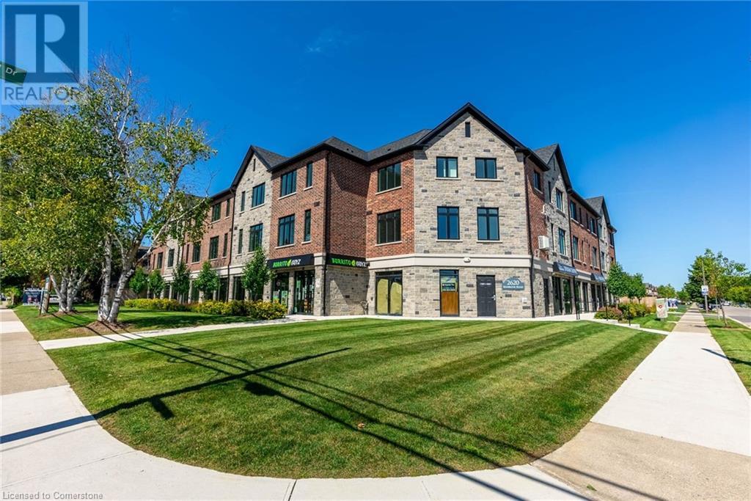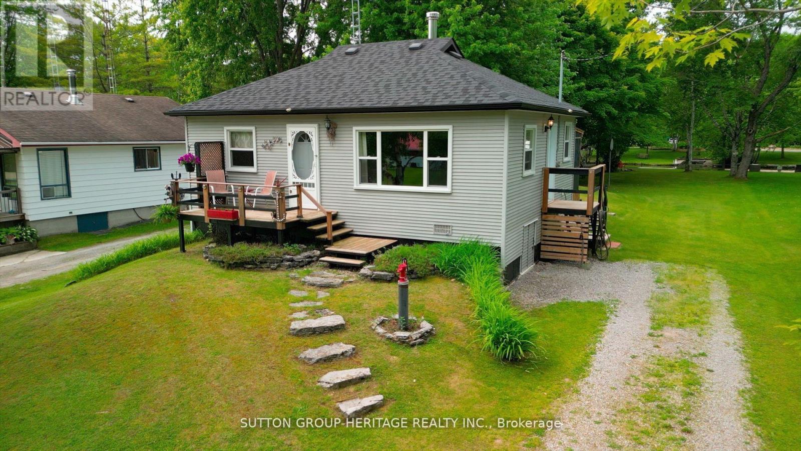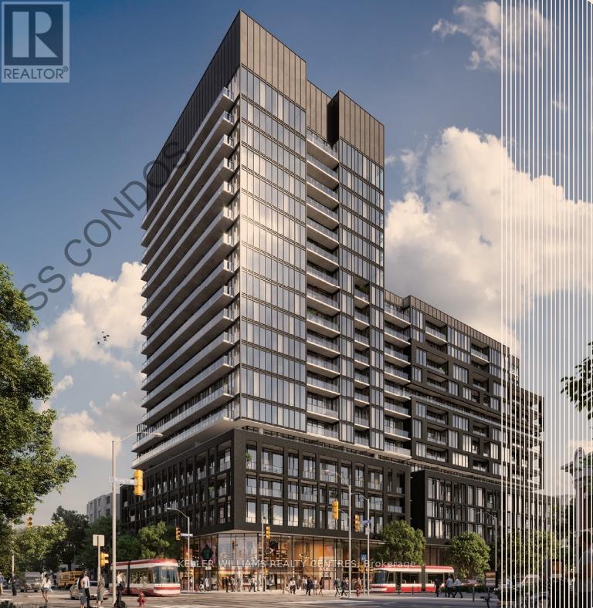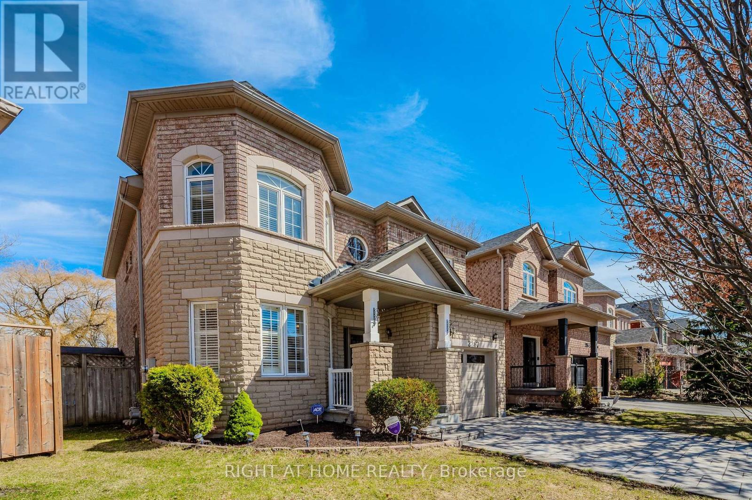495 Aberdeen Avenue
Hamilton (Kirkendall), Ontario
Attention Investors! Welcome to 495 Aberdeen Avenue, a legal non-conforming triplex nestled in one of Hamilton's most desirable neighbourhoods. Offering a total of 7 bedrooms and 4 full bathrooms across 3 spacious units, this property is a fantastic opportunity for investors. Unit 1 (Basement): 1+1 bedrooms, 1 full bath, approx. 1000 sq. ft. with vinyl plank flooring. Unit 2 (Main Floor): 2 bedrooms, 1 full bath, approx. 1000 sq. ft. with laminate throughout and ceramic in the kitchen. Unit 3 (Top Two Floors): 3 bedrooms, 2 full baths, approx. 1500 sq. ft. with hardwood and ceramic on the main level, and vinyl plank on the top floor. This home has seen major updates including a new roof (2024), high-efficiency boiler (2023), and updated windows on the second and third floors (2017). Coin-operated washer (2024) and dryer (2013) provide added convenience. Appliances include multiple updated fridges and stoves. Located steps from McMaster University, St. Josephs Healthcare, Chedoke Golf Club, and vibrant Locke Street with its shops, cafes, and restaurants. Easy access to trails, transit, and Highway 403. A turnkey property in a prime west Hamilton location, don't miss out! ***EXTRAS Listing contains virtually staged photos. Boiler/radiant heating. Legal non-conforming (purchaser to verify), all fully tenanted with reliable tenants, and leases to be transferred to new owner.*** (id:50787)
Sutton Group-Admiral Realty Inc.
51 - 485 Meadows Boulevard
Mississauga (Rathwood), Ontario
Welcome to 51-485 Meadows Blvd A Move-In Ready Townhome in a Prime Mississauga Location!This spacious 3+1 bedroom, 3-bath condo townhome offers a versatile layout and a host of recent upgrades. The bright kitchen features new laminate countertops, new sink and faucet, a brand new stove (2024) and a fridge (2019) perfect for everyday cooking and entertaining. The dining room offers warm laminate flooring, while the sunken living room features a walk-out to a private deck through a new sliding door. A convenient 2-piece powder room completes the main floor. Upstairs you'll find three comfortable bedrooms and a 4-piece bath, ideal for families or guests.The finished basement is a standout feature, offering a spacious rec room with a wet bar, a 4th bedroom, a 3-piece bath, and a laundry room with ductless stackable washer/dryer (2024), new sink, and laminate flooring. Whether you're looking for extra living space, a home office, or an in-law suite, this basement delivers flexibility. Enjoy the outdoors in your fully fenced backyard, and appreciate the unbeatable location with easy access to Hwy 403, shopping, schools, transit, and all amenities.A fantastic opportunity for first-time buyers, growing families, or investors. (id:50787)
Keller Williams Real Estate Associates
333 Tudor Avenue
Oakville (Wo West), Ontario
Welcome to luxury living in Oakvilles prestigious Royal Oakville Club. Built by Fernbrook in 2016 and extensively customized and upgraded, this spectacular residence offers over 3,612 sq ft above grade plus a fully finished basement. Designed with a modified floor plan to add additional living space. The main floor features a spacious formal dining room with coffered ceilings, great room with a custom wall of built-ins surrounding the tv and fireplace and coffered ceilings. The chefs kitchen is a showstopper, outfitted with a Wolf 6-burner gas stove, built-in Wolf microwave and electric oven, Sub-Zero panelled fridge, panelled dishwasher, built-in wine fridge, under-cabinet lighting, bar sink, pot filler, Cesarstone countertops and soft-close dovetailed Downsview cabinetry with upgraded built-in pantry . Integrated in-ceiling speakers are located throughout the kitchen, dining room and upper lounge for a seamless audio experience. This property also features a spacious second-level lounge/library, easily be converted back into a fourth bedroom. Each bedroom offers its own ensuite bathroom, the primary retreat boasts a gas fireplace, spa-like ensuite with soaker tub and glass shower as well as an oversized walk-in closet complete with upgraded organizers. engineered oak hardwood flooring, upgraded solid core doors and custom window coverings. The fully finished basement includes a custom bar, stand-up fridge and freezer, a media unit with a retractable theatre screen and projection equipment. Outdoor living is equally impressive with a composite back deck, custom pergola, oversized shed, exterior camera system, gas BBQ hookup, swim spa, and fully landscaped front and back yards with a professionally installed irrigation system, including lines for planters and raised garden beds. Situated in one of Oakvilles most sought-after neighborhoods, walkable to Kerr Street, downtown, minutes to Appleby College and the lake, a true turnkey luxury property. (id:50787)
RE/MAX Escarpment Realty Inc.
313 - 15277 Yonge Street S
Aurora (Aurora Village), Ontario
Welcome to The Centro! A luxury boutique condo on Yonge, in the charming Aurora Village. Everything in this 2-Bedroom unit is upscale and grandeur: soaring 10' ceilings, large windows, oversized doors. The unit is flood with natural light. It comes with a large kitchen island, quality appliances, ensuite laundry, a walk-in closet in primary bedroom, and a large double sized closet with built-In organizers in the 2nd bedroom. The property features a spacious open concept Living-Dining area, with large windows and a walk-out to a large terrace with South views, equipped with gas outlet for your bbq. The high-quality new LG washer and dryer were installed in 2023. The hardwood floors have been sanded and re-finished with a beautiful colour in September 2024.Prime location right in the heart of Aurora with easy access to shopping, dining, and transit. Walking distance to new Aurora Town Square and Library, a short drive to Aurora Community Centre. Quick access to Go Train, Hwy 404. (id:50787)
Century 21 B.j. Roth Realty Ltd.
35 Botany Hill Road
Toronto (Morningside), Ontario
Discover refined living in the heart of Scarborough's desirable Morningside community. This impeccably maintained, beautifully upgraded three-bedroom bungalow offers a perfect blend of charm, elegance, and modern comfort nestled in a welcoming, family-friendly neighborhood. Step into the custom-designed kitchen, a dream for any home chef, featuring granite countertops, a ceramic tile backsplash, glass stovetop range, built-in microwave, built-in dishwasher, and a sleek refrigerator. The open-concept L-shaped living and dining area is warm and inviting, highlighted by gleaming hardwood floors, high-profile baseboards, and a stunning bay window that fills the space with natural light. From the dining area, walk out to a fully fenced backyard with a newer deck ideal for entertaining or enjoying quiet evenings outdoors. The main level offers three generously sized bedrooms, each with large windows and ample closet space, all freshly painted to create a bright and welcoming atmosphere. The spacious lower level features a separate entrance, providing exciting potential for an in-law suite or income-generating rental. It includes a modern kitchen with quartz countertops and ceramic backsplash, a bright fourth bedroom with two large windows, and a spacious games room with laminate flooring and high ceilings. Outside, the fully fenced corner lot is enhanced by a large deck and shed, offering both privacy and functionality for outdoor living. Located just moments from top-rated schools, shopping, parks, walking trails, public transit, and all essential amenities this home is a rare opportunity to enjoy the perfect balance of tranquility and convenience. Don't miss your chance to call this exceptional home your own schedule your private showing today! (id:50787)
Royal LePage Signature Realty
241 Robert Street
Hamilton, Ontario
All rm sizes are irreg and approx.. European style home for over 63 yrs. Plaster walls, high 10 ft ceilings. Large eat-in kitchen with prep room/main laundry and access to basement (part) also access to rear long backyard. Dining room was used as bedroom. Stair lift included or easy to remove (high demand for them) Upper bedroom was kitchen unit and possible 2 units. Lots of options and ideal for personal or investment use. Zoned “D” residential permits 2 units and 2 parking front spots. Great location near downtown and General hospital. Easy walk to all amenities, bus transit, West Harbor go-train, Bayfront waterpark + more. Lots of attractions. Shows well-cared, 4 bedrms, 1.5 baths. Book your viewing today. (id:50787)
RE/MAX Escarpment Realty Inc.
804 Garth Street Unit# Bsmt
Hamilton, Ontario
Rent this ALL INCLUSIVE stunning upscale bungalow apartment unit located in beautiful West Mountain! Unit for Rent 565 sqft. Location at spaciousness lower unit includes 2 bedrooms and 1 bathroom. 9ft ceilings with hardwood and tile flooring throughout. Beautiful kitchen with maple cabinets and granite counter tops. Owner providing stainless appliances (stove, fridge, washer/dryer). Perfect for a couple or small family. Driveway parking and in unit laundry. Location close to all amenities including Mohawk College, Walmart and a short drive to St. Joseph's Hospital. Don't miss the opportunity to be the tenant in this gorgeous unit! (id:50787)
Keller Williams Complete Realty
393 Claremont Crescent
Oakville, Ontario
Stunning Luxury Residence on a Quiet, Tree-Lined Crescent! This exceptional family home offers 5,000+ sq. ft. of TLS on a premium 247 deep lot backing onto a greenbelt. Boasting grand scale, upscale design, & sophisticated elegance, this home features 6 beds, 5 baths, & stylish upgrades throughout. Curb appeal is enhanced w/updated stone/brickwork, covered front porch, & stone walkway. Highlights: tray/coffered ceilings in principle rooms; hardwood floors; porcelain & marble tiles; tray & coffered ceilings; pot lights; & extensive millwork enhance the homes luxurious ambiance. Home was reimagined & meticulously remodeled in 2009, adding a redesigned staircase, expanded kitchen, breakfast area, great room, primary suite, & fully finished basement (2016). Main level showcases: an open concept chefs kitchen w/granite counters, island w/prep sink, servery w/wine fridge, walk-in pantry, & premium SS appliances, spacious breakfast area w/walk-out, & great room w/gas fireplace overlooking the private rear oasis; a formal dining room w/coffered ceiling; a private office; elegant powder room; & large laundry/mudroom with laundry chute, garage access & side entry. Upper level offers: a sunlit landing w/skylight, hardwood floors, & five beds including: a serene primary suite w/ tray ceiling, custom walk-in closet w/laundry chute, & spa-like 5-piece ensuite w/heated floors, freestanding tub, & oversized glass shower; bed 2 w/an ensuite; beds 3, 4 & 5 share the 5-piece main bath. Lower level features: a large 6th bed; expansive recreation room w/projector/screen w/built-in sound theatre zone; games zone; a stylish 3-piece bath; & a spacious utility/storage room. Outside, enjoy the pro-landscaped rear retreat w/a large concrete patio ideal for lounging & alfresco dining, a gazebo & above ground garden irrigation. Southeast Oakville location near desired schools, trails, local transit/GO station, lake, harbour, shops, restaurants & the charm of the community lifestyle. (id:50787)
RE/MAX Aboutowne Realty Corp.
250 Oakdale Avenue
St. Catharines, Ontario
Exceptional opportunity to own a fully tenanted, high-performing investment property in the heart of St. Catharines, just minutes from Brock University and conveniently located on a major public transit route. This well-maintained home features 6 spacious bedrooms, 3 full bathrooms, and 2 functional kitchens, offering excellent flexibility for student housing or multi-family rental use. Recent updates include a brand-new front porch and an expansive rear deck, enhancing both curb appeal and tenant lifestyle. Situated on a generous 40' x 130' lot, the property offers 6 dedicated parking spaces — a rare and valuable feature in this high-demand rental corridor. With strong existing rental income and consistent tenant demand, this is a truly turnkey opportunity for investors seeking reliable cash flow and long-term growth. Whether you’re expanding your portfolio or entering the rental market, this property checks all the boxes: location, income, and future potential. (id:50787)
Michael St. Jean Realty Inc.
73 Armdale Road Unit# 39
Mississauga, Ontario
Located at 39-73 Armdale Road in Mississauga, this charming home offers a spacious layout with an open-concept living and dining area, perfect for both daily living and entertaining. The modern kitchen is equipped with sleek stainless steel appliances, granite countertops, and ample cabinet space, making it a chef’s dream. Two generously sized bedrooms provide privacy and comfort, while a private balcony offers a cozy outdoor retreat. The property is ideally located with convenient access to major highways (401, 403, and 410) for easy commuting and local transit options just steps away. It’s also close to Square One Shopping Centre, numerous restaurants, and entertainment venues, ensuring everything you need is within reach. For outdoor enthusiasts, parks and recreational facilities are nearby, offering plenty of opportunities for leisure. This home provides the perfect combination of comfort, convenience, and accessibility, making it an ideal place to call home. (id:50787)
RE/MAX Aboutowne Realty Corp.
2620 Binbrook Road Unit# 206
Hamilton, Ontario
Introducing Unit 206 at Heritage Place – your gateway to modern living! Immerse yourself in the luxury of this brand-new, move-in-ready condominium crafted by the esteemed team at Homes by John Bruce Robinson. FREE 6 MONTH'S CONDO FEES OR APPLIANCE PACKAGE! With 2 bedrooms and 2.5 baths sprawled across 1,285 square feet, this residence promises an unparalleled living experience. As you enter this unit, you’ll be wowed by the thoughtful design of this home. The expansive living room boasts soaring ceilings and large windows, bathing the space in natural light. Transition seamlessly into the kitchen, where the allure of quartz countertops, a subway tile backsplash, ample storage and an inviting eat-in dining area awaits. Head to the upper level to find a generously sized primary bedroom, complete with a private 4-piece ensuite bath and double closets. The secondary bedroom, spacious enough to accommodate a queen-sized bed, shares the upper level's comfort. A second 4-piece bath and bedroom-level laundry, ready to be customized, round out the upper floor. Seize the opportunity to own a unit in this exclusive boutique building, offering not just a home but complete peace of mind. With top-notch finishings, an unbeatable location, and the assurance of a Tarion warranty, this is an investment in your lifestyle. Plus, enjoy the added perk of an owned parking spot! Don't miss out on securing this gem – act now before it's TOO LATE*! *REG TM. RSA (id:50787)
RE/MAX Escarpment Realty Inc.
1061 North Shore Boulevard E Unit# 5
Burlington, Ontario
Discover this rare end-unit townhome with 2,177 square feet of finished living space, ideally located just a short walk from downtown Burlington. This charming home offers an open-concept layout with 9’ ceilings on the main level. 2 bedrooms, 2.5 bathrooms. You'll appreciate the convenience of a double car garage, providing ample parking, storage and walk-in to lower level. This versatile lower level can serve as an in-law/guest suite, office or recreation space. Step outside onto the private deck overlooking a tree-lined ravine. With shops, restaurants, waterfront, beach, waterfront trail, highway access and hospital just moments away, this townhome embodies the best of Burlington living. Don’t miss your chance to make this gem your own! (id:50787)
Royal LePage Burloak Real Estate Services
23 Mccann Crescent
Bradford, Ontario
Welcome to this stunning 4-bedroom home in a family-friendly and commuter-friendly neighborhood in Bradford! Perfect for growing families, this home offers modern finishes, spacious living areas, and a fully finished basement for added versatility. The heart of the home is the spacious eat-in kitchen, featuring sleek granite countertops and plenty of cabinetry—ideal for cooking and entertaining. The inviting family room boasts a cozy gas fireplace and built-in LED lighting, creating the perfect ambiance for relaxation. The fully finished basement provides extra living space, perfect for a home theater, playroom, or home office. Step outside to the private backyard, a great spot for summer BBQs, gardening, or simply unwinding. This home also features a convenient double car garage, providing ample parking and storage. Located close to schools, parks, shopping, and highways, this home offers both comfort and convenience. Don’t miss out—schedule your showing today! (id:50787)
Keller Williams Experience Realty Brokerage
32 Hendrick Avenue
Toronto (Wychwood), Ontario
Truly the house you have been waiting for to hit the market. This fully renovated, turnkey, wide semi detached 3 bed, 3 bath home is loaded with luxurious features. You're greeted by great curb appeal and a rare private drive for 2 cars. The front foyer has heated floors, great for the winter, a powder room and large front hall closet with plenty of storage. The large living and dining room are nicely separated with a sleek double sided gas fireplace. The open concept kitchen overlooks the dining room and backyard, and boasts a coffee bar, kitchen island, granite countertops, undermount lighting and a pantry area.. The back office area also has heated floors and tons of natural light from the glass doors overlooking the yard. The entire house has also been professionally painted. There are 3 bedrooms on the second floor, and the primary bedroom has wall to wall his & hers custom closets and an ensuite bathroom. The finished basement has a great rec room, laundry room, a third bathroom and an additional large storage area. With a 135 ft lot, this big west facing backyard is a great entertaining space with a custom built deck, bench seating, and a gas line for the BBQ. Steps to every convenience imaginable on St. Clair, The Barns and also just a block away from the junior school. An incredible opportunity to join the Wychwood Community! (id:50787)
Royal LePage Terrequity Realty
8720 Milomir Street
Niagara Falls (Forestview), Ontario
Welcome to 8720 Milomir Street! Beautifully cared for, thoughtfully laid out, and offering comfort at every turn, this home is the definition of elevated everyday living. Set on a quiet street in one of the most sought-after communities in Niagara Falls, this expansive Great Gulf home has been thoughtfully cared for by its original owners and offers a layout that's as practical as it is beautiful. The inviting front porch, landscaped yard, and strong curb appeal set the tone as you step into the grand front foyer with soaring ceilings. Let the natural light guide you through the main level, where you'll find 9-foot ceilings, maple hardwood floors, elegant light fixtures, and spacious rooms built for both everyday comfort and hosting in style. The formal dining room is perfect for special gatherings, while the bright white eat-in kitchen features granite countertops, a centre island with storage, stainless steel appliances, and a walkout to the backyard with a raised deck, a playground, green space, a gas line for the BBQ, and no rear neighbours. Just off the kitchen, the living room with a fireplace adds charm and warmth, and the main-floor laundry room provides direct access to the double garage, potentially doubling as a convenient mudroom. A 2-piece powder room rounds out the main floor. Upstairs, the primary suite feels like its own retreat with a bay window, an oversized ensuite with a soaker tub and separate shower, a walk-in closet, and two additional closets for maximum storage. Three more generously-sized bedrooms, a well-designed 4-piece bathroom with a private tub and toilet area, and a loft-style nook complete the second level. Move to the lower level where the basement offers incredible potential with roughed-in plumbing and tons of open space to customize. Located close to schools, parks, community centres, walking trails, grocery stores, and with easy highway access, it's the kind of home you grow into, gather in, and make memories that last. (id:50787)
Royal LePage NRC Realty
326 Russell Southgate Street
Southgate, Ontario
Breathtaking Flato Builder Brand New Home 3 Bed And 3 Bath Open Concept Floor Plan Ideal For All Of Your Entertaining Needs. Soaring 9-Foot Ceilings & Tastefully Designed Kitchen . Serene Primary Bedroom Retreat. All Of Your Wants & Needs In One Place. This Is Truly A Must See! (id:50787)
RE/MAX Gold Realty Inc.
15 Sackitt Road
Kawartha Lakes (Fenelon Falls), Ontario
Looking to live in a friendly waterfront community? This 3 bedroom bungalow home/cottage on a canal with direct access to Cameron Lake and the Trent System could be just what you're looking for! Located 5 minutes from Fenelon Falls - nicknamed 'Jewel of the Kawarthas' and accessible by boat or short drive. Enjoy the outdoors either fishing off your dock, sitting by the campfire or golfing at the local Golf Course. Good sized bedrooms along with a bonus screened in sunroom overlooking a deep lot and canal. Extra room for family or friends to stay over in your back yard bunkie. Along with extra storage space in the large cement floor crawl space. Enjoy all aspects of the cottage life along with the convenience of close by stores, shops, restaurants, schools, community center and much more! (id:50787)
Sutton Group-Heritage Realty Inc.
917 - 15 James Finlay Way
Toronto (Downsview-Roding-Cfb), Ontario
Welcome to your new home in the heart of North York! This gorgeous 1 bedroom condo unit has everything you're looking for: full kitchen offering plenty of space for your culinary skills, a full breakfast bar area to enjoy all your meals as well as a dining area that can accommodate a full 4 person table if you prefer, open living room area that allows for various configurations, a separate bedroom that is incredibly large and offers space for multiple dressers. Plus, a full balcony with southern sun exposure to enjoy that first cup of coffee of the weekend. With a location that all your friends will envy after: seconds from the 401, a short bus ride to the Wilson subway station as well as Downsview GO, walking distance to groceries, a pharmacy and multiple restaurants. As well as mere blocks away from Yorkdale Mall. Numerous nearby parks, including Downsview Park, to take in the sites and sounds of Toronto. A truly rare building that is always clean with friendly neighbours who take pride in where they live plus your new home has a gym, party room, guest suites, visitor parking and so much more! Take a look today and fall in love! (id:50787)
Right At Home Realty
461 Willard Avenue
Toronto (Runnymede-Bloor West Village), Ontario
Welcome to 461 Willard Avenue a truly special home in the heart of Bloor West Village, in one of Toronto's most coveted neighbourhoods. Enjoy top school catchments, TTC access, and walkable streets lined with cafés, boutiques, gourmet shops, and lush parks. Looking for your forever home? This beautifully renovated property offers nearly 2,400 sq. ft. of thoughtfully designed space with 5 spacious bedrooms and 4 luxurious bathrooms. Every detail has been considered from white oak hardwood floors to custom built-ins and stylish lighting throughout. Step into a spacious foyer with custom storage, leading into a bright, oversized living room with a stunning white oak fireplace and elegant wainscoting. The open-concept main floor is perfect for entertaining, featuring a large dining area with seating for ten and more and a custom wine cabinet. At the heart of the home is a sleek white shaker kitchen with an abundance of storage, a centre island, and new stainless steel appliances. A cozy rear family room with floor-to-ceiling sliding doors flows to the private backyard, while a discreet powder room adds convenience. Enjoy 3-car parking, including a new 2-car garage with epoxy floors and EV charger ideal for a gym, studio, or workshop. Upstairs, four bright bedrooms with custom closets provide peaceful retreats. The primary suite features a rich green accent wall, picture window, his-and-hers built-ins, and a serene 4-piece en-suite. The lower level offers a large rec room, laundry, storage, full bath, and fifth bedroom - perfect for guests, or to use as an in-law suite, or home office. Professionally landscaped front and back yards include new stone pathways, lush grass, a charming front porch, and a fully fenced backyard safe for kids and pets alike. This is more than a house - its a feature rich, turnkey lifestyle in Bloor West Village. Just move in and start making memories. (id:50787)
Royal LePage Real Estate Services Ltd.
228 - 1182 King West Street
Toronto (South Parkdale), Ontario
This beautifully designed 1-bedroom condo offers modern comfort, thoughtful layout, and high-end finishes throughout. The open-concept living space features large windows that flood the unit with natural light, creating a bright and inviting atmosphere. building offers various amenities such as a gym, party room, and more. Unit is one bedroom and one 4 piece bathroom. conveniently situated in Liberty Village close to all amenties and transit.Amenities include, Bocce Court, Children's Den, Outdoor dining, The ThinkTank, Private dining room, Resident's lounge, Golf Simulator, The Game Zone, Urban Parkette, Children's playground (id:50787)
Keller Williams Realty Centres
6 Thurodale Avenue
Toronto (Brookhaven-Amesbury), Ontario
Why Rent When You Can Own? Welcome To 6 Thurodale Avenue, A Well-Maintained, Spacious 3-Bedroom 3-Bathroom Semi-Detached Solid Brick Two-Storey Home, On A Deep Lot With Large Front Yard & Curb Appeal! Located On A Quiet, Tree-Lined Street In A Walkable, Family-Friendly Neighbourhood! Abundant Natural Light Throughout! Newly Renovated Kitchen With Quartz Countertop & New Vinyl Flooring! 1527 Total Sq. Ft. (1022 Above-Grade and 505 In Basement)! Tranquil Backyard With Deck! Separate Basement Apartment With Own Side Entrance, Full Kitchen & A 3-Piece Bathroom Helps Pay The Mortgage! Furnace & Hot Water Heater Are Owned! Driveway Parking For 5 Cars & One Car In Attractive Insulated Detached Garage With Remote Door Opener! Convenient Access To Highways 400/401! Close To Public Transit, Schools, Shopping, Community Centre, Hospital! Perfect For First Time Buyers, Multi-Generation Families Or Investors! Pre-Listing Home Inspection Available! Open House: Sunday May 4 from 2:00-4:00 PM. (id:50787)
Royal LePage Signature Realty
3506 Orion Crescent
Mississauga (Erindale), Ontario
Prime Erindale Location, Immaculate Home on Premium Lot is Nestled in the heart of Erindale, this exceptional home sits on a 51' x 133' lot, offering no sidewalk and a large driveway. The bright, spacious layout features modern finishes, including hardwood floors, pot lights, crown moldings, and a renovated kitchen with quartz countertops and stainless steel appliances. A cozy gas fireplace enhances the living area.The main floor includes a beautifully transformed third bedroom, now a luxurious 5-piece primary suite with his-and-her walk-in closets and a spa-like ensuite. Additional conveniences include separate laundry on both the main floor and in the basement.The fully finished basement offers a second kitchen, a third bedroom, a spacious rec room, ample storage, a second laundry room, and a modern 3-piece washroom. It has a separate side entrance, ideal for extended family or rental potential. Recent upgrades include new windows throughout.Outside, enjoy extensive landscaping, a custom deck with privacy fencing, and exterior multi-color pot lights with Wi-Fi control. Additional features include a garden fountain, gas BBQ hookup, fire pit gas hookup, gutter guards, and a Wi-Fi controlled irrigation system.This meticulously cared-for home is steps from schools, parks, shopping, and public transit, with the Credit River and Erindale Go Station just a short walk away. A true must-see in an unbeatable location! (id:50787)
Mincom Solutions Realty Inc.
2267 Empire Crescent
Burlington (Orchard), Ontario
Welcome Home! A rare opportunity to own a gorgeous premium lot, 4-bedroom home in the highly sought after Orchard neighbourhood of Burlington! Step inside and you'll be amazed at everything this home has to offer with over 2,700 square feet of livable space. Your new main floor features endless configuration possibilities with a massive living and dining room. A true eat-in kitchen features ample prep space for your family's best chef and a separate eating area to keep an eye on your little ones finishing their homework. From the kitchen, walk out to your backyard that literally stretches as far as the eye can see! An outdoor paradise awaits as you back onto Bronte creek and a 12-mile walking/hiking/running/cycling trail. Head upstairs for 4 full and oversized bedrooms, no need to fight over who gets the biggest room here! Last but definitely not least, your fully finished basement is an entertainers dream with a full bar set-up plenty of space and will be great for hosting or family movie nights. Your new neighbourhood has everything you'd want: incredibly quiet on your private crescent, 5-minute drive to ample shopping, walk your kids to school on those sunny Spring and Summer days, and for the commuters, you're minutes from the 403 and 407. A true turn-key home, this amazing home awaits you and your family, take a look today and start packing! (id:50787)
Right At Home Realty
710 - 2481 Taunton Road
Oakville (Ro River Oaks), Ontario
Beautiful 1 Bedroom Unit With Lots Of Upgrades- Built In Appliances, Under Cabinet Lighting In Kitchen, And Functional Island For Additional Space/Eating Area. Bathroom Has Glass Door In Shower + Upgraded Shower Hardware. Blinds Are Installed + Blackout Blinds In The Bedroom. Bedroom Has A Walk-In Closet. Bright Unit With A Great View! Steps To All Amenities, Oakville Hospital, Shopping, Restaurants, Hwy & Go Train. 1 Parking & 1 Locker. (id:50787)
RE/MAX Real Estate Centre Inc.

