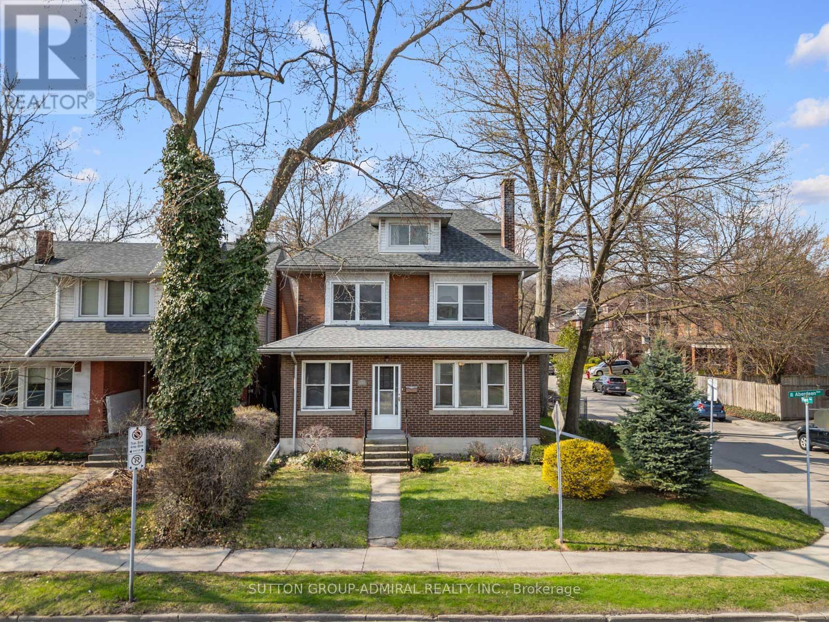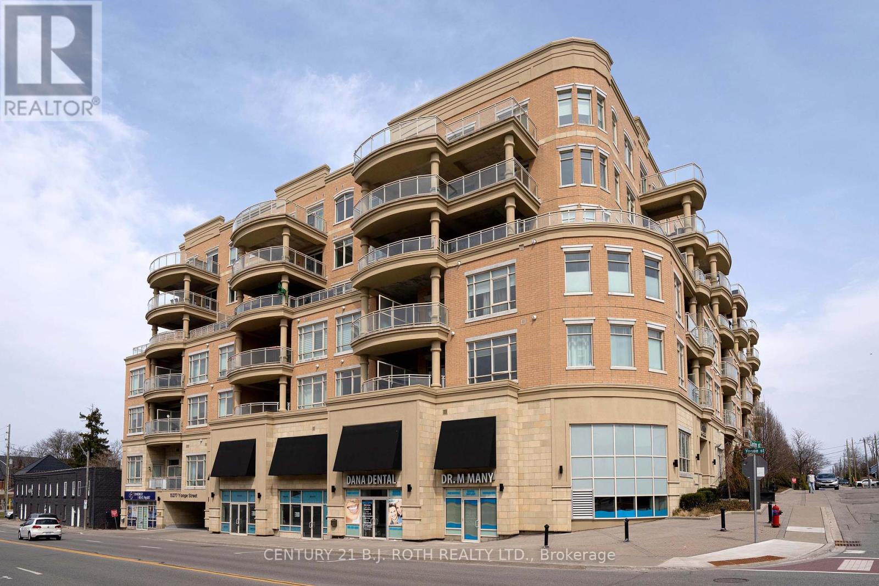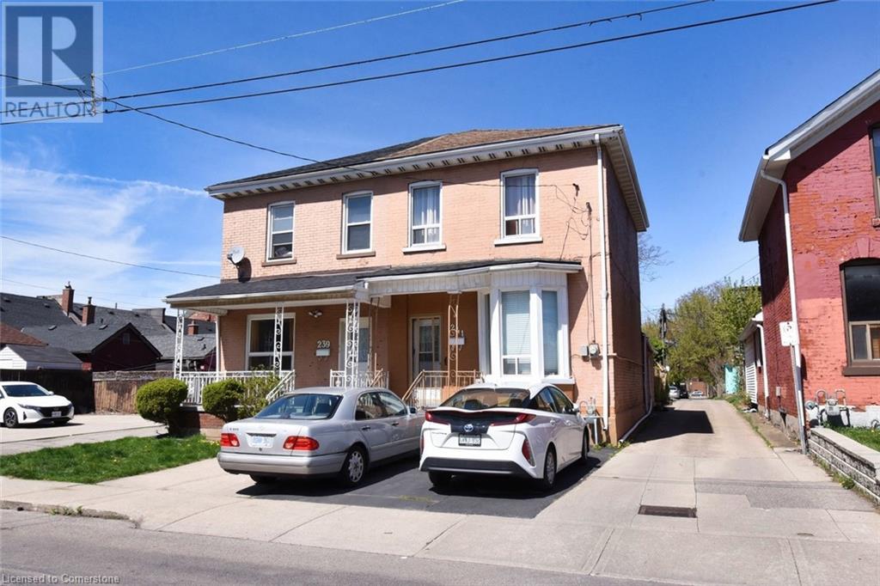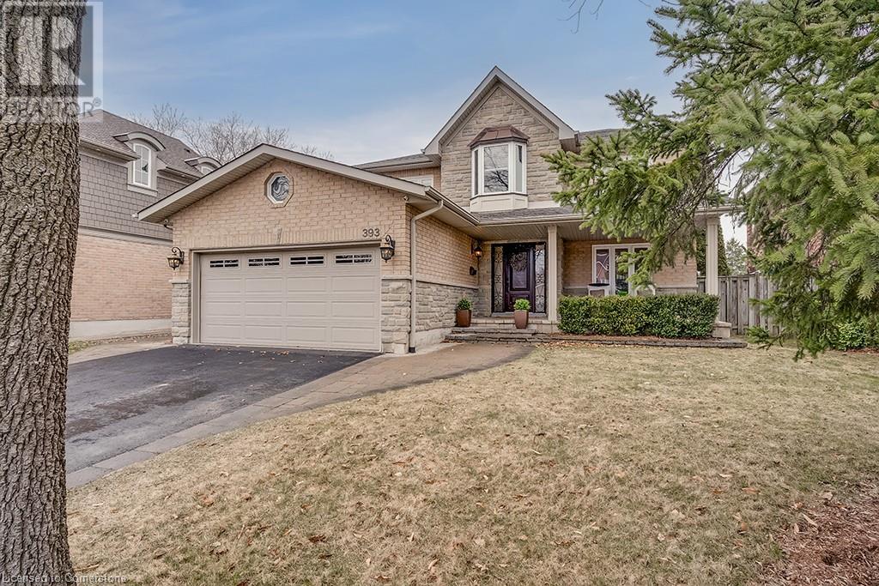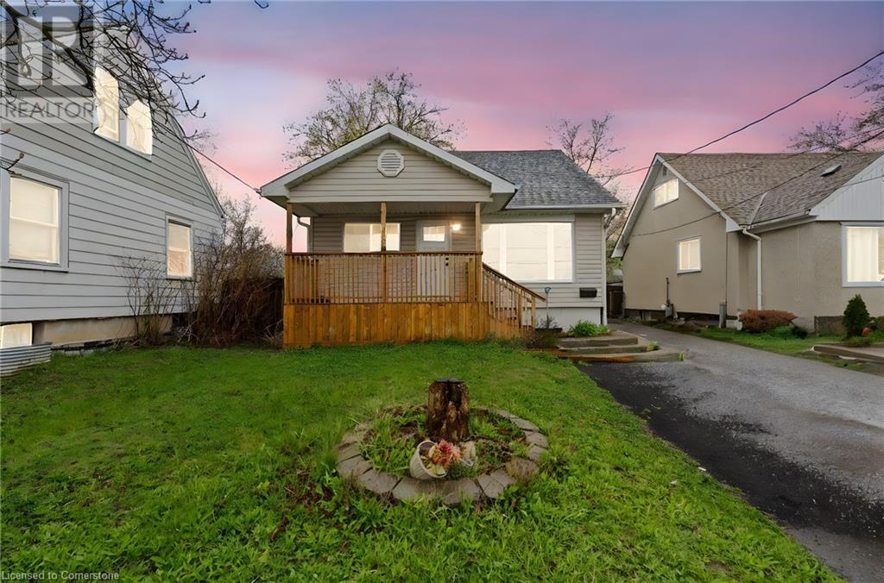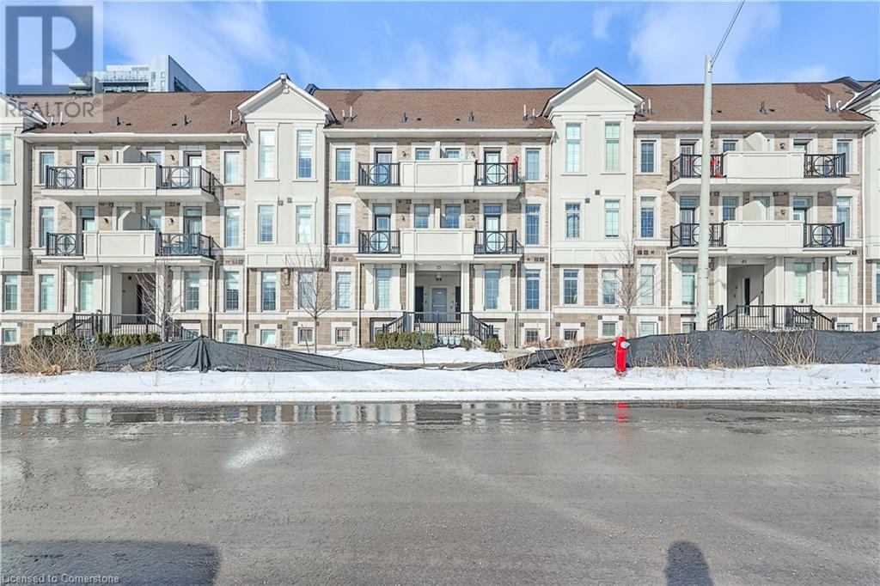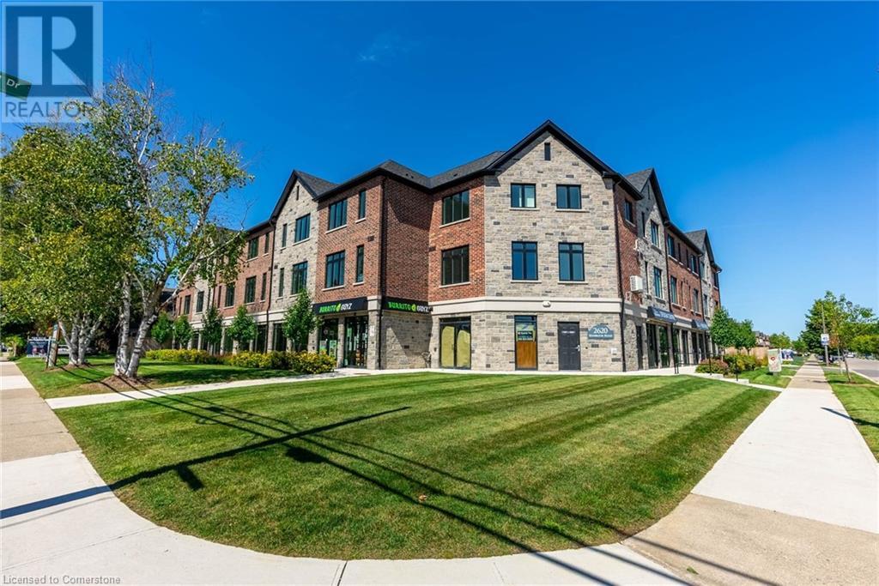495 Aberdeen Avenue
Hamilton (Kirkendall), Ontario
Attention Investors! Welcome to 495 Aberdeen Avenue, a legal non-conforming triplex nestled in one of Hamilton's most desirable neighbourhoods. Offering a total of 7 bedrooms and 4 full bathrooms across 3 spacious units, this property is a fantastic opportunity for investors. Unit 1 (Basement): 1+1 bedrooms, 1 full bath, approx. 1000 sq. ft. with vinyl plank flooring. Unit 2 (Main Floor): 2 bedrooms, 1 full bath, approx. 1000 sq. ft. with laminate throughout and ceramic in the kitchen. Unit 3 (Top Two Floors): 3 bedrooms, 2 full baths, approx. 1500 sq. ft. with hardwood and ceramic on the main level, and vinyl plank on the top floor. This home has seen major updates including a new roof (2024), high-efficiency boiler (2023), and updated windows on the second and third floors (2017). Coin-operated washer (2024) and dryer (2013) provide added convenience. Appliances include multiple updated fridges and stoves. Located steps from McMaster University, St. Josephs Healthcare, Chedoke Golf Club, and vibrant Locke Street with its shops, cafes, and restaurants. Easy access to trails, transit, and Highway 403. A turnkey property in a prime west Hamilton location, don't miss out! ***EXTRAS Listing contains virtually staged photos. Boiler/radiant heating. Legal non-conforming (purchaser to verify), all fully tenanted with reliable tenants, and leases to be transferred to new owner.*** (id:50787)
Sutton Group-Admiral Realty Inc.
51 - 485 Meadows Boulevard
Mississauga (Rathwood), Ontario
Welcome to 51-485 Meadows Blvd A Move-In Ready Townhome in a Prime Mississauga Location!This spacious 3+1 bedroom, 3-bath condo townhome offers a versatile layout and a host of recent upgrades. The bright kitchen features new laminate countertops, new sink and faucet, a brand new stove (2024) and a fridge (2019) perfect for everyday cooking and entertaining. The dining room offers warm laminate flooring, while the sunken living room features a walk-out to a private deck through a new sliding door. A convenient 2-piece powder room completes the main floor. Upstairs you'll find three comfortable bedrooms and a 4-piece bath, ideal for families or guests.The finished basement is a standout feature, offering a spacious rec room with a wet bar, a 4th bedroom, a 3-piece bath, and a laundry room with ductless stackable washer/dryer (2024), new sink, and laminate flooring. Whether you're looking for extra living space, a home office, or an in-law suite, this basement delivers flexibility. Enjoy the outdoors in your fully fenced backyard, and appreciate the unbeatable location with easy access to Hwy 403, shopping, schools, transit, and all amenities.A fantastic opportunity for first-time buyers, growing families, or investors. (id:50787)
Keller Williams Real Estate Associates
333 Tudor Avenue
Oakville (Wo West), Ontario
Welcome to luxury living in Oakvilles prestigious Royal Oakville Club. Built by Fernbrook in 2016 and extensively customized and upgraded, this spectacular residence offers over 3,612 sq ft above grade plus a fully finished basement. Designed with a modified floor plan to add additional living space. The main floor features a spacious formal dining room with coffered ceilings, great room with a custom wall of built-ins surrounding the tv and fireplace and coffered ceilings. The chefs kitchen is a showstopper, outfitted with a Wolf 6-burner gas stove, built-in Wolf microwave and electric oven, Sub-Zero panelled fridge, panelled dishwasher, built-in wine fridge, under-cabinet lighting, bar sink, pot filler, Cesarstone countertops and soft-close dovetailed Downsview cabinetry with upgraded built-in pantry . Integrated in-ceiling speakers are located throughout the kitchen, dining room and upper lounge for a seamless audio experience. This property also features a spacious second-level lounge/library, easily be converted back into a fourth bedroom. Each bedroom offers its own ensuite bathroom, the primary retreat boasts a gas fireplace, spa-like ensuite with soaker tub and glass shower as well as an oversized walk-in closet complete with upgraded organizers. engineered oak hardwood flooring, upgraded solid core doors and custom window coverings. The fully finished basement includes a custom bar, stand-up fridge and freezer, a media unit with a retractable theatre screen and projection equipment. Outdoor living is equally impressive with a composite back deck, custom pergola, oversized shed, exterior camera system, gas BBQ hookup, swim spa, and fully landscaped front and back yards with a professionally installed irrigation system, including lines for planters and raised garden beds. Situated in one of Oakvilles most sought-after neighborhoods, walkable to Kerr Street, downtown, minutes to Appleby College and the lake, a true turnkey luxury property. (id:50787)
RE/MAX Escarpment Realty Inc.
313 - 15277 Yonge Street S
Aurora (Aurora Village), Ontario
Welcome to The Centro! A luxury boutique condo on Yonge, in the charming Aurora Village. Everything in this 2-Bedroom unit is upscale and grandeur: soaring 10' ceilings, large windows, oversized doors. The unit is flood with natural light. It comes with a large kitchen island, quality appliances, ensuite laundry, a walk-in closet in primary bedroom, and a large double sized closet with built-In organizers in the 2nd bedroom. The property features a spacious open concept Living-Dining area, with large windows and a walk-out to a large terrace with South views, equipped with gas outlet for your bbq. The high-quality new LG washer and dryer were installed in 2023. The hardwood floors have been sanded and re-finished with a beautiful colour in September 2024.Prime location right in the heart of Aurora with easy access to shopping, dining, and transit. Walking distance to new Aurora Town Square and Library, a short drive to Aurora Community Centre. Quick access to Go Train, Hwy 404. (id:50787)
Century 21 B.j. Roth Realty Ltd.
35 Botany Hill Road
Toronto (Morningside), Ontario
Discover refined living in the heart of Scarborough's desirable Morningside community. This impeccably maintained, beautifully upgraded three-bedroom bungalow offers a perfect blend of charm, elegance, and modern comfort nestled in a welcoming, family-friendly neighborhood. Step into the custom-designed kitchen, a dream for any home chef, featuring granite countertops, a ceramic tile backsplash, glass stovetop range, built-in microwave, built-in dishwasher, and a sleek refrigerator. The open-concept L-shaped living and dining area is warm and inviting, highlighted by gleaming hardwood floors, high-profile baseboards, and a stunning bay window that fills the space with natural light. From the dining area, walk out to a fully fenced backyard with a newer deck ideal for entertaining or enjoying quiet evenings outdoors. The main level offers three generously sized bedrooms, each with large windows and ample closet space, all freshly painted to create a bright and welcoming atmosphere. The spacious lower level features a separate entrance, providing exciting potential for an in-law suite or income-generating rental. It includes a modern kitchen with quartz countertops and ceramic backsplash, a bright fourth bedroom with two large windows, and a spacious games room with laminate flooring and high ceilings. Outside, the fully fenced corner lot is enhanced by a large deck and shed, offering both privacy and functionality for outdoor living. Located just moments from top-rated schools, shopping, parks, walking trails, public transit, and all essential amenities this home is a rare opportunity to enjoy the perfect balance of tranquility and convenience. Don't miss your chance to call this exceptional home your own schedule your private showing today! (id:50787)
Royal LePage Signature Realty
241 Robert Street
Hamilton, Ontario
All rm sizes are irreg and approx.. European style home for over 63 yrs. Plaster walls, high 10 ft ceilings. Large eat-in kitchen with prep room/main laundry and access to basement (part) also access to rear long backyard. Dining room was used as bedroom. Stair lift included or easy to remove (high demand for them) Upper bedroom was kitchen unit and possible 2 units. Lots of options and ideal for personal or investment use. Zoned “D” residential permits 2 units and 2 parking front spots. Great location near downtown and General hospital. Easy walk to all amenities, bus transit, West Harbor go-train, Bayfront waterpark + more. Lots of attractions. Shows well-cared, 4 bedrms, 1.5 baths. Book your viewing today. (id:50787)
RE/MAX Escarpment Realty Inc.
804 Garth Street Unit# Bsmt
Hamilton, Ontario
Rent this ALL INCLUSIVE stunning upscale bungalow apartment unit located in beautiful West Mountain! Unit for Rent 565 sqft. Location at spaciousness lower unit includes 2 bedrooms and 1 bathroom. 9ft ceilings with hardwood and tile flooring throughout. Beautiful kitchen with maple cabinets and granite counter tops. Owner providing stainless appliances (stove, fridge, washer/dryer). Perfect for a couple or small family. Driveway parking and in unit laundry. Location close to all amenities including Mohawk College, Walmart and a short drive to St. Joseph's Hospital. Don't miss the opportunity to be the tenant in this gorgeous unit! (id:50787)
Keller Williams Complete Realty
393 Claremont Crescent
Oakville, Ontario
Stunning Luxury Residence on a Quiet, Tree-Lined Crescent! This exceptional family home offers 5,000+ sq. ft. of TLS on a premium 247 deep lot backing onto a greenbelt. Boasting grand scale, upscale design, & sophisticated elegance, this home features 6 beds, 5 baths, & stylish upgrades throughout. Curb appeal is enhanced w/updated stone/brickwork, covered front porch, & stone walkway. Highlights: tray/coffered ceilings in principle rooms; hardwood floors; porcelain & marble tiles; tray & coffered ceilings; pot lights; & extensive millwork enhance the homes luxurious ambiance. Home was reimagined & meticulously remodeled in 2009, adding a redesigned staircase, expanded kitchen, breakfast area, great room, primary suite, & fully finished basement (2016). Main level showcases: an open concept chefs kitchen w/granite counters, island w/prep sink, servery w/wine fridge, walk-in pantry, & premium SS appliances, spacious breakfast area w/walk-out, & great room w/gas fireplace overlooking the private rear oasis; a formal dining room w/coffered ceiling; a private office; elegant powder room; & large laundry/mudroom with laundry chute, garage access & side entry. Upper level offers: a sunlit landing w/skylight, hardwood floors, & five beds including: a serene primary suite w/ tray ceiling, custom walk-in closet w/laundry chute, & spa-like 5-piece ensuite w/heated floors, freestanding tub, & oversized glass shower; bed 2 w/an ensuite; beds 3, 4 & 5 share the 5-piece main bath. Lower level features: a large 6th bed; expansive recreation room w/projector/screen w/built-in sound theatre zone; games zone; a stylish 3-piece bath; & a spacious utility/storage room. Outside, enjoy the pro-landscaped rear retreat w/a large concrete patio ideal for lounging & alfresco dining, a gazebo & above ground garden irrigation. Southeast Oakville location near desired schools, trails, local transit/GO station, lake, harbour, shops, restaurants & the charm of the community lifestyle. (id:50787)
RE/MAX Aboutowne Realty Corp.
250 Oakdale Avenue
St. Catharines, Ontario
Exceptional opportunity to own a fully tenanted, high-performing investment property in the heart of St. Catharines, just minutes from Brock University and conveniently located on a major public transit route. This well-maintained home features 6 spacious bedrooms, 3 full bathrooms, and 2 functional kitchens, offering excellent flexibility for student housing or multi-family rental use. Recent updates include a brand-new front porch and an expansive rear deck, enhancing both curb appeal and tenant lifestyle. Situated on a generous 40' x 130' lot, the property offers 6 dedicated parking spaces — a rare and valuable feature in this high-demand rental corridor. With strong existing rental income and consistent tenant demand, this is a truly turnkey opportunity for investors seeking reliable cash flow and long-term growth. Whether you’re expanding your portfolio or entering the rental market, this property checks all the boxes: location, income, and future potential. (id:50787)
Michael St. Jean Realty Inc.
73 Armdale Road Unit# 39
Mississauga, Ontario
Located at 39-73 Armdale Road in Mississauga, this charming home offers a spacious layout with an open-concept living and dining area, perfect for both daily living and entertaining. The modern kitchen is equipped with sleek stainless steel appliances, granite countertops, and ample cabinet space, making it a chef’s dream. Two generously sized bedrooms provide privacy and comfort, while a private balcony offers a cozy outdoor retreat. The property is ideally located with convenient access to major highways (401, 403, and 410) for easy commuting and local transit options just steps away. It’s also close to Square One Shopping Centre, numerous restaurants, and entertainment venues, ensuring everything you need is within reach. For outdoor enthusiasts, parks and recreational facilities are nearby, offering plenty of opportunities for leisure. This home provides the perfect combination of comfort, convenience, and accessibility, making it an ideal place to call home. (id:50787)
RE/MAX Aboutowne Realty Corp.
2620 Binbrook Road Unit# 206
Hamilton, Ontario
Introducing Unit 206 at Heritage Place – your gateway to modern living! Immerse yourself in the luxury of this brand-new, move-in-ready condominium crafted by the esteemed team at Homes by John Bruce Robinson. FREE 6 MONTH'S CONDO FEES OR APPLIANCE PACKAGE! With 2 bedrooms and 2.5 baths sprawled across 1,285 square feet, this residence promises an unparalleled living experience. As you enter this unit, you’ll be wowed by the thoughtful design of this home. The expansive living room boasts soaring ceilings and large windows, bathing the space in natural light. Transition seamlessly into the kitchen, where the allure of quartz countertops, a subway tile backsplash, ample storage and an inviting eat-in dining area awaits. Head to the upper level to find a generously sized primary bedroom, complete with a private 4-piece ensuite bath and double closets. The secondary bedroom, spacious enough to accommodate a queen-sized bed, shares the upper level's comfort. A second 4-piece bath and bedroom-level laundry, ready to be customized, round out the upper floor. Seize the opportunity to own a unit in this exclusive boutique building, offering not just a home but complete peace of mind. With top-notch finishings, an unbeatable location, and the assurance of a Tarion warranty, this is an investment in your lifestyle. Plus, enjoy the added perk of an owned parking spot! Don't miss out on securing this gem – act now before it's TOO LATE*! *REG TM. RSA (id:50787)
RE/MAX Escarpment Realty Inc.
1061 North Shore Boulevard E Unit# 5
Burlington, Ontario
Discover this rare end-unit townhome with 2,177 square feet of finished living space, ideally located just a short walk from downtown Burlington. This charming home offers an open-concept layout with 9’ ceilings on the main level. 2 bedrooms, 2.5 bathrooms. You'll appreciate the convenience of a double car garage, providing ample parking, storage and walk-in to lower level. This versatile lower level can serve as an in-law/guest suite, office or recreation space. Step outside onto the private deck overlooking a tree-lined ravine. With shops, restaurants, waterfront, beach, waterfront trail, highway access and hospital just moments away, this townhome embodies the best of Burlington living. Don’t miss your chance to make this gem your own! (id:50787)
Royal LePage Burloak Real Estate Services

