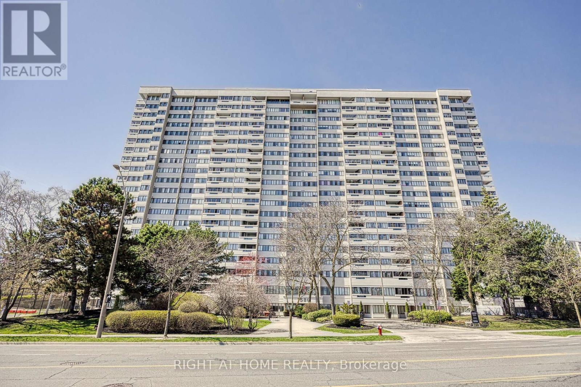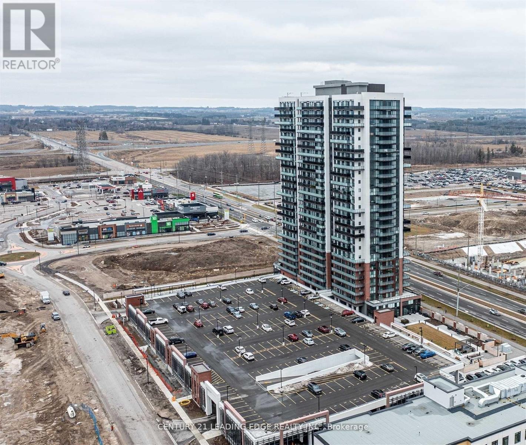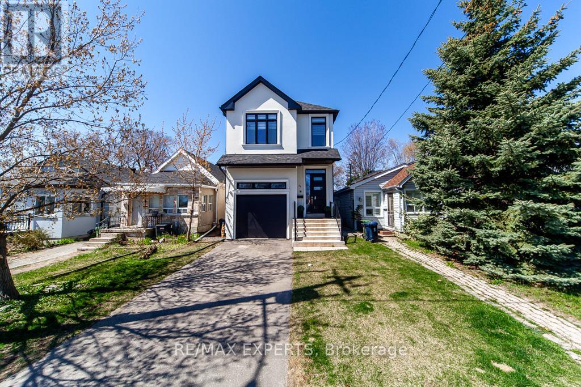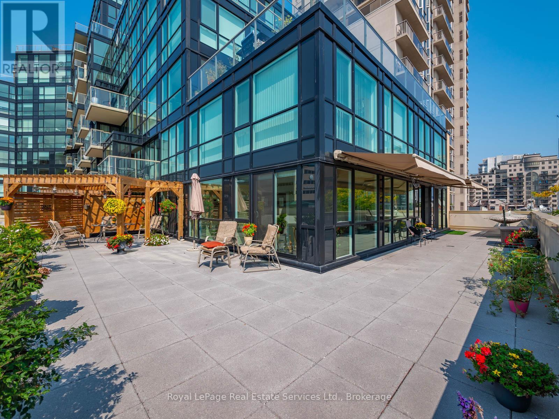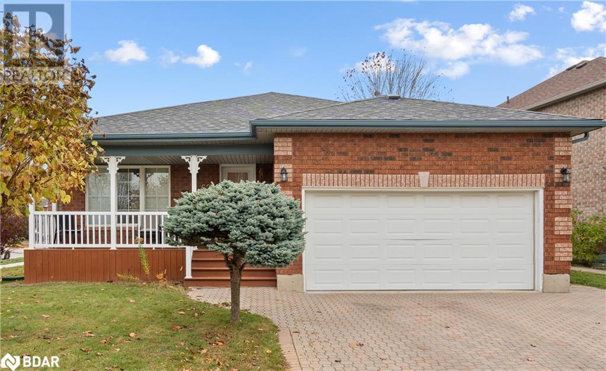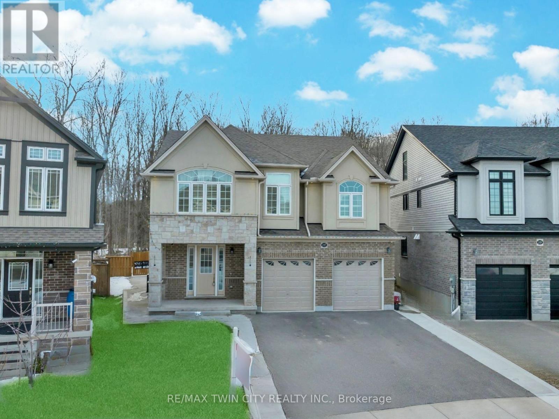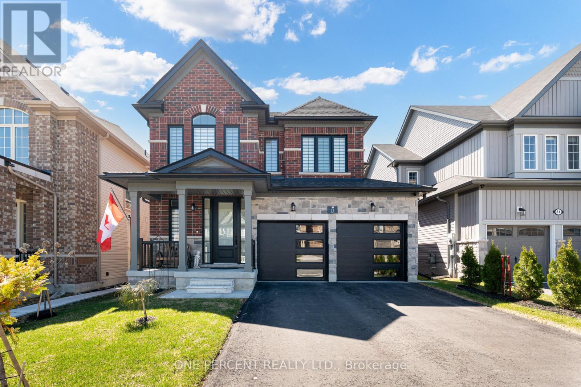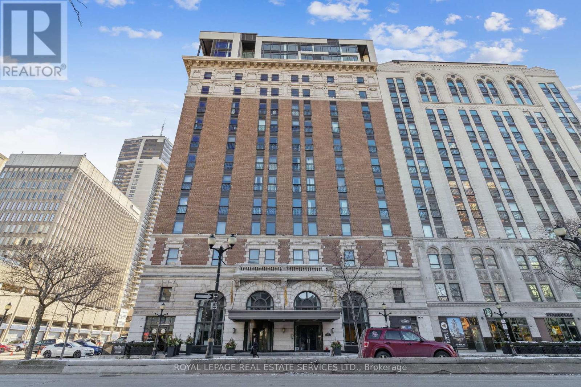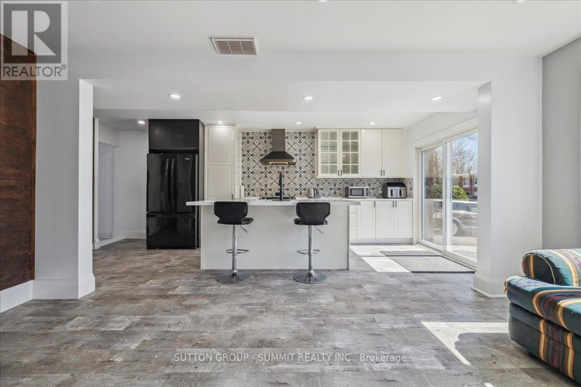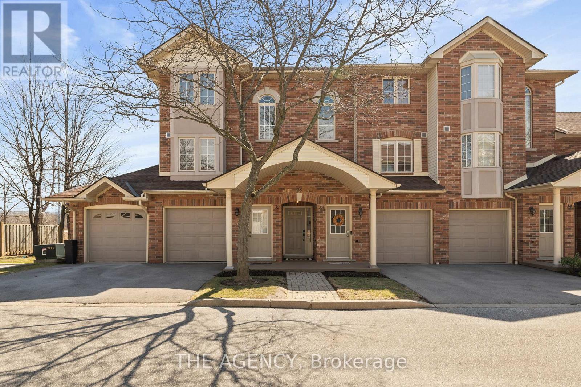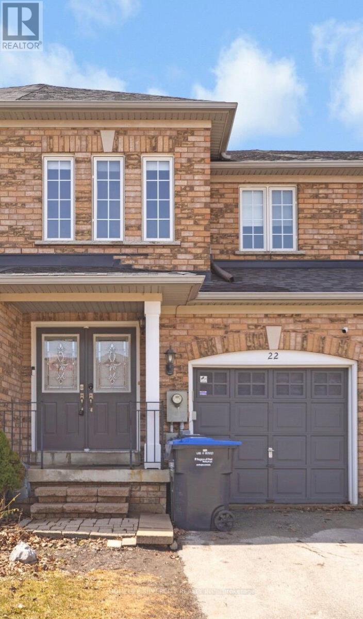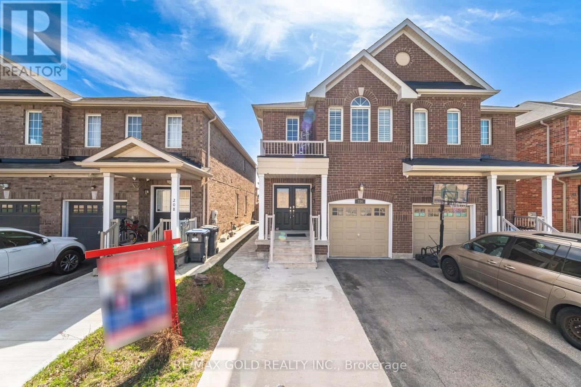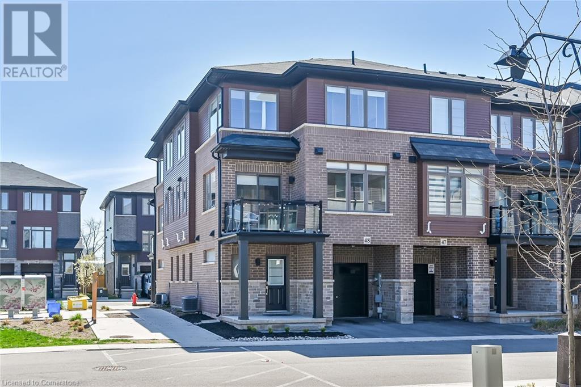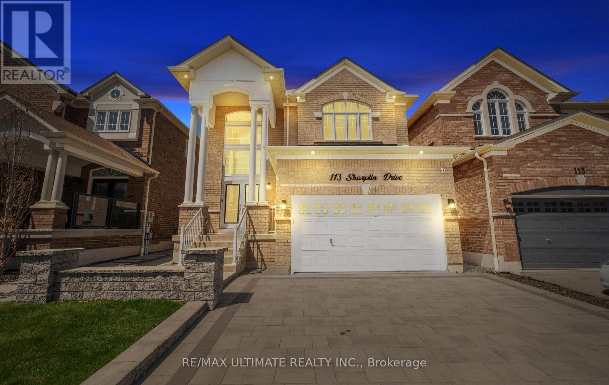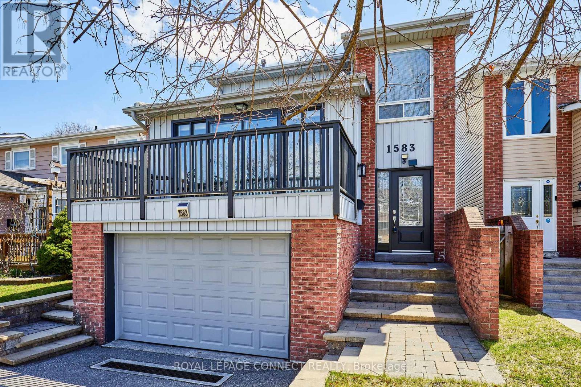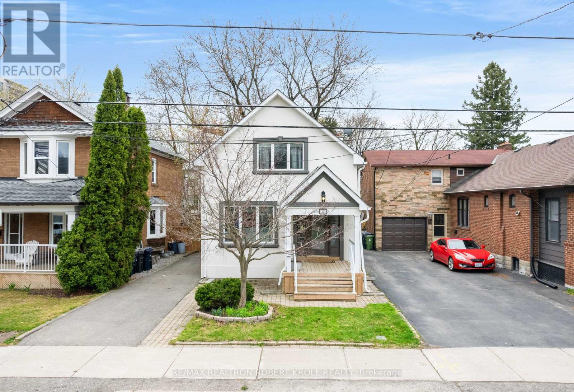205 - 1580 Mississauga Valley
Mississauga (Mississauga Valleys), Ontario
Location, Space, Convenience - This Condo Truly Has It All. Featuring Three Spacious Bedrooms, A Large Living And Dining Area, Ensuite Storage, A Large Pantry, And Two Underground Parking Spots, This Unit Is Located In The Heart Of Mississauga. The Kitchen Cabinets And Floor Tiles Are Brand New, And The Entire Unit Has Been Freshly Painted, Ready For Its New Owner.The Building Has Been Renovated Extensively, With New Elevators, Hallway Carpets, Doors, Lobby, Gym, Party Room, And Bicycle Room. Maintenance Fees Include Heat, Hydro, Water, And Internet, Making Living Here A Breeze.Conveniently Located Within Walking Distance To Square One, With A 24-hour Metro and Other Shops Across The Street. A Bus Stop Right At Your Doorstep, Taking You To Islington Subway. Just A Two-Minute Walk To Highway 10 And The Upcoming LRT Station, With Easy Access To QEW, 403, and 401. Enjoy Stunning Views Of The Mississauga Skyline From Your Own Balcony. (id:50787)
Right At Home Realty
2113 - 2550 Simcoe Street E
Oshawa (Windfields), Ontario
Wow! Stunning, Bright & Spacious 1B+Den Condo With Unobstructed View In New Oshawa Area. Luxurious Ambience Laminate Flrs, Modern Kitchen With Quartz C/Tops, Backsplash & Built-In S/S Appliances. Open Concept Layout With Flr To Ceiling Windows & Lots Of Natural Light. Steps To Everything: Public School, Riocan Plaza, Costco, Walmart, Durham College & Ontario Tech University! Banks, Restaurants & Shopping, Mnts To Hwys. Durham Region Bus & Go Bus At Door Steps, + Many More. Wide Selection of Common Amenities Like Concierge, Gym, Game Room, Party Room, Visitor Parking And So On. Enjoy Unobstructed View of the City. (id:50787)
Century 21 Leading Edge Realty Inc.
158 Marigold Court
Ancaster, Ontario
Welcome to your dream home, tucked away on a quiet court in one of Ancaster’s most desirable neighbourhoods. This well-maintained four-bedroom residence offers exceptional space for growing families or those seeking elegant, elevated living. As you enter, discover an updated kitchen ideal for cooking and entertaining, along with gleaming hardwood floors in excellent condition, hidden beneath the carpeting throughout. The generous family room offers a comfortable space for relaxation, while the separate dining area and inviting living room provide the perfect backdrop for gatherings and special occasions. The expansive primary suite on the second level boasts a luxurious ensuite bathroom and plenty of built-in storage. Three additional bedrooms offer versatile space for family, guests or a home office. Outside, the private backyard offers a tranquil oasis, highlighted by a stunning inground pool framed by mature trees and lush landscaping - perfect for relaxing or entertaining outdoors. A rare opportunity to own a stately home in an exclusive, family-friendly neighbourhood, close to top-rated schools, parks, shopping and with easy access to major highways. Don’t be TOO LATE*! *REG TM. RSA. (id:50787)
RE/MAX Escarpment Realty Inc.
14 Mary Street
Jarvis, Ontario
Nestled in a mature, quiet neighbourhood, this 2018 custom built Bungalow will not disappoint! The generous-sized front covered porch is perfect for morning coffee & the large aggregate patio w/ gazebo in the fully fenced backyard is perfect for evening meals. Main floor living at its finest, this beautifully presented home offers: open concept kitchen, dining & living room with 9’ ceilings; gorgeous white kitchen loaded with cabinetry, stainless steel appliances, including a gas range, granite counters, pantry & eat-at island; sliding doors from the spacious dining room to the covered back deck with a gas BBQ; bright & airy living room; laundry room with cabinetry, sink & garage access; 2 bedrooms, including a generous-sized primary suite with walk-in closet & 4 piece ensuite & lastly a 4 piece bath. The mostly finished basement offers a very large family room with a cozy gas fireplace with stone surround, 3rd bedroom, 3 piece bathroom (2024), storage/utility room & workshop. Parking for 4 on the asphalt-paved driveway with aggregate border & walkways plus 2 more in the heated & insulated garage, which also has 2 - 220 volt plugs (1 is roughed-in for an EV). Other features & upgrades include: no rentals; sump pump with battery back-up; 30 year roof shingles; newer 8’ x 12’ shed; 200 amp service. Book your showing now - this one won’t last! (id:50787)
RE/MAX Escarpment Realty Inc.
290 Richert Road
Haldimand County, Ontario
Spectacular 126 acre parcel of the prettiest countryside you will find!105 acres fertile rolling workable land with excellent natural drainage and approx 4-5 acres of hardwood bush. Immaculate 1 story,3 bdrm custom built home is positioned perfectly well back from quiet road, enjoying views of fields, forest & meandering creek. This special property fronts on scenic West River Rd with driveway on Richert Rd, approx 35-40 min commute to Hamilton, Ancaster & 403 access,10 minute commute Cayuga with views of Grand River in the horizon. Features of the dwelling include approx 1700 sq ft living area on main level, highlighted with spacious, bright country kitchen accented with walnut cabinetry, engineered laminate floors plus garden door walk-out to 14x14ft southern exposed deck. Impressive living room with a sunroom feel boasts vaulted ceiling & 2 high end skylights, main floor laundry, large master bedroom with 4 pc ensuite, plus 3 pc bath. Full unspoiled hi & dry basement. Property is serviced with a 4000 gallon water cistern, septic system, p/gas, c/air. For the hobbyist or mechanics there is a 22 x 24ft steel clad garage-insulated, hydro & wood stove. This is definitely a well maintained home and property! (id:50787)
Royal LePage NRC Realty
68 Twenty Fourth Street
Toronto (Long Branch), Ontario
Experience the perfect harmony of luxury and functionality in this exquisite custom-built home, ideally situated just minutes from Lakeshore, transit, Humber College, and a full range of amenities. Thoughtfully designed to maximize light and space, the open-concept layout is adorned with expansive windows and a striking skylight, bathing the home in natural light throughout the day. Featuring top-of-the-line appliances, this remarkable property offers 4+1 spacious bedrooms and 4+1 beautifully appointed washrooms, with the added convenience of a second-floor laundry room. The fully finished basement presents a wealth of possibilities, complete with a kitchenette, den/room, laundry, a walk-up, and separate entrances from both the side and garage - providing exceptional potential or a private retreat for extended family. An unparalleled opportunity to own a sophisticated home in an unbeatable location - offered at an incredible value. (id:50787)
Royal LePage Your Community Realty
50 Ossington Drive
Hamilton, Ontario
Well maintained home in a family friendly area. Features a bright open living and dining area. The eat in kitchen features abundant natural light from a large window & skylight, appliances and a pantry for additional storage. Convenient attached 1.5 car garage offers inside access, side yard entry & an automatic garage door opener. Retreat to two generously sized bedrooms complemented by an oversized bathroom with ensuite privileges and a skylight. Enjoy the jacuzzi soaker tub or the separate glass door shower, updated vanity, medicine cabinet and linen closet. The walk out basement leads to a fully fenced yard complete with a deck, gas BBQ line, and built-in shed. Enjoy hassle-free yard maintenance with the 3-zone sprinkler system. The basement transforms into an entertainer's dream featuring a custom built bar with brass rail, rec room with electric fireplace and a convenient powder room. Additional basement amenities include a laundry room with extra storage, a cold room with shelving. Other features include exterior pot lights, owned Hot water heater, central vac & attachments. Perfectly positioned near shopping centers, schools, and parks including Turner Park. Offering the ideal balance of residential comfort and urban amenities. Don’t miss out on a wonderful place to call home. (id:50787)
Royal LePage State Realty
4577 Rebecca Lane
Beamsville, Ontario
BRIGHT & SPACIOUS … Welcome to 4577 Rebecca Lane, a spacious and beautifully maintained 3-bedroom, 2-bathroom, 1106 sq ft modular home offering comfort, space, and modern updates in the heart of Beamsville. This inviting property perfectly blends indoor charm with outdoor living spaces. Step inside to a warm and welcoming living room featuring HARDWOOD FLOORS, creating an inviting space to relax and entertain. The bright and spacious EAT-IN kitchen is enhanced with easy-care laminate flooring, a generous amount of counter space & cabinetry, plus a large window that fills the room with natural light. At the back of the home, the private PRIMARY BEDROOM retreat awaits. This spacious room features a WALK-IN CLOSET, 3-pc ensuite bathroom and the BONUS of an on-demand hot water heater for continuous comfort. Two additional bedrooms provide flexibility for family, guests, or a home office. A convenient back hall includes a fire escape with an updated screen door for added peace of mind, laundry, and a full 4-pc bathroom. The outdoor living space is a true highlight, featuring a CUSTOM-BUILT GAZEBO, providing the perfect setting for relaxation or entertaining, whether rain or shine, and complete with retractable blinds and a wood-reinforced roof. A large deck, ground-level patio, and thoughtful landscaping extends your living space outdoors, creating a peaceful and private backyard oasis. The home also includes a double asphalt driveway, a larger wooden shed, and a small tin shed for additional storage. Significant updates provide peace of mind for years to come, including new pipes and drains (2024), owned HWT, newer windows & roof, and a high-efficiency furnace. Situated in The Golden Horseshoe Estates just down the road from visitor parking, and located just minutes from schools, shopping, parks, wineries, and with quick highway access, 4577 Rebecca Lane is move-in-ready! CLICK ON MULTIMEDIA for virtual tour, drone photos, floor plans & more (id:50787)
RE/MAX Escarpment Realty Inc.
100 Dunelm Street
Toronto (Scarborough Village), Ontario
Live, Build, or Invest this exceptional detached home sits on a sprawling 60 x 200 ft lot in the prestigious Scarborough Village. 3 bedroom home with a main floor sun room, finished basement with sauna and tons of storage! Nestled in a family-friendly neighborhood, it offers the perfect balance of tranquility and convenience, with schools, parks, shopping, and public transportation just moments away. Whether you're looking to make it your home, develop your dream property, or seize a lucrative investment opportunity, this location provides endless potential. (id:50787)
Harvey Kalles Real Estate Ltd.
199 Grand River Street
Brant (Paris), Ontario
Very rare opportunity, this stunning 4,700 sqft red brick, 6 bedroom, 2 kitchen turn of the century building on the banks of the Grand River is only steps from the downtown core of Paris Ontario. 3.7 acres with Community Corridor designation within the new Brant County Official Plan allows for a range of rezoning options. Residential, mixed use, commercial or institutional are all options within this designation. Located among some of the most prestigious homes in the town and a short walk to the bustling town core with shops, restaurants and cafes all lining the picturesque Grand River. Elementary and secondary schools, hospital, churches, shopping, hotel, event centre, walking trails and multiple river access points for canoeing, kayaking and world class fly fishing are just a few of the amenities at your doorstep. This is an unparalleled opportunity to own one of the largest pieces of property on the Grand River within the "Prettiest Little Town in Canada". (id:50787)
Sotheby's International Realty Canada
199 Grand River Street
Brant (Paris), Ontario
Very rare opportunity, this stunning 4,700 sqft red brick, 6 bedroom, 2 kitchen turn of the century building on the banks of the Grand River is only steps from the downtown core of Paris Ontario. 3.7 acres with Community Corridor designation within the new Brant County Official Plan allows for a range of rezoning options. Residential, mixed use, commercial or institutional are all options within this designation. Located among some of the most prestigious homes in the town and a short walk to the bustling town core with shops, restaurants and cafes all lining the picturesque Grand River. Elementary and secondary schools, hospital, churches, shopping, hotel, event centre, walking trails and multiple river access points for canoeing, kayaking and world class fly fishing are just a few of the amenities at your doorstep. This is an unparalleled opportunity to own one of the largest pieces of property on the Grand River within the "Prettiest Little Town in Canada". (id:50787)
Sotheby's International Realty Canada
310 - 415 Locust Street
Burlington (Brant), Ontario
Welcome to the luxurious Harbourview Residences in prime downtown Burlington with spectacular views of Lake Ontario! This stunning 2+1 bedroom, 2+1 bath condo offers 1541SF of beautifully updated living space, perfectly complemented by an incredible 1200+SF wrap-around private terrace overlooking Lake Ontario and Spencer Smith Park. Bright and spacious, the south-facing corner unit is surrounded by floor-to-ceiling, wall-to-wall windows, flooding the home with natural light and offering breathtaking, unobstructed lake views. Both generously sized bedrooms feature en suite bathrooms and walkouts to the expansive terrace. The perfect spot for morning coffee or evening relaxation. The primary suite also boasts a large walk-in closet and hardwood floors throughout. An additional den provides flexible space for a home office, guest room, or reading nook. The living and dining room flow seamlessly, while the stylish eat in kitchen with updated floors and stone countertops, top this unit off with another walkout to the incredible lake view. Experience the ultimate in waterfront luxury, surrounded by Burlington's vibrant downtown shops, restaurants, and walking trails. Don't miss! (id:50787)
Royal LePage Real Estate Services Ltd.
62 Mapleton Avenue
Barrie, Ontario
Welcome home to 62 Mapleton Ave! This sought after neighbourhood is a short stroll to transit lines, groceries, restaurants, Barrie Public library, parks, schools, the recreation centre, and the Ardagh Bluffs. Enjoy the street scenery from your large covered front porch. Entertain guests in your combined living room/dining room and cook tasty meals in your updated kitchen. Either dine in your kitchen or walk out to your back deck to view your large pool-size backyard. With three spacious bedrooms and two full baths (one on the main floor and one in the basement) there is ample room for your family. The partially finished basement with two separate entrances (from the garage and backyard) is ready for you to complete to your best use -finish it as a duplex with income potential of $2000 per month, as in-law suite, or two bedrooms and a recreation room if that suits your teens or adult children. The basement has been waterproofed with a transferable warranty to give you peace of mind. The home boasts fresh and neutral paint throughout, engineered hardwood floors in the living room, dining room, hallway, and bedrooms; new lighting throughout the main floor; updated kitchen with new and unused appliances; and a double sink vanity in your main bath. (id:50787)
Keller Williams Experience Realty Brokerage
307 - 1888 Queen Street E
Toronto (The Beaches), Ontario
Welcome to Heartwood, a boutique-style condo in the heart of the Prime Beaches! This bright and upgraded 1 bedroom + den unit offers 658 sq ft of modern open-concept living with 9 ft smooth ceilings, quartz countertops, a gas stove, and integrated appliances. Walk out to your private balcony complete with gas and water hookups where you can enjoy a morning coffee or unwind with a glass of wine. Includes underground parking and bike storage, visitor parking. Heartwood offers an intimate, luxury feel with all the conveniences of city living. Steps to the Boardwalk, tennis courts, the beach, transit, shops, cafes, restaurants, and more. Virtual 3Dtour available dont miss this opportunity to experience the best of boutique beachside living! (id:50787)
Royal LePage Your Community Realty
42 East 27th Street
Hamilton (Eastmount), Ontario
Welcome to 42 East 27th Street - here is the opportunity you've been waiting for! 4 car parking and steps to Juravinski! This charming 1.5-storey detached home offers 2 bright bedrooms, an open-concept main floor with a carpet-free design throughout. The eat-in kitchen features light cabinets, gas stove and island with breakfast bar. Set on a spacious corner lot with a newly paved driveway (updated 2024), parking for 4 vehicles, fully fenced yard, and a large rear deck and front porch (both updated 2021). Walking distance to Juravinski Hospital, Eastmount Park, public transit, schools and shopping. So close to the beautiful mountain brow! Easy commute to lower Hamilton via the Sherman Access. This home is move-in ready and perfect for anyone looking for affordable home ownership in a thriving community. Whether you're starting out, investing, or downsizing this Hamilton Mountain gem is ready for you! (id:50787)
Royal LePage State Realty
206 - 2620 Binbrook Road
Hamilton (Binbrook), Ontario
Introducing Unit 206 at Heritage Place- your gateway to modern living! Immerse yourself in the luxury of this brand-new, move-in-ready condominium crafted by the esteemed team at Homes by John Bruce Robinson. FREE 6 MONTH'S CONDO FEES OR APPLIANCE PACKAGE! With 2 bedrooms and 2.5 baths sprawled across 1,285 square feet, this residence promises an unparalleled living experience. As you enter this unit, you'll be wowed by the thoughtful design of this home. The expansive living room boasts soaring ceilings and large windows, bathing the space in natural light. Transition seamlessly into the kitchen, where the allure of quartz countertops, a subway tile backsplash, ample storage and an inviting eat-in dining area awaits. Head to the upper level to find a generously sized primary bedroom, complete with a private 4-piece ensuite bath and double closets. The secondary bedroom, spacious enough to accommodate a queen-sized bed, shares the upper level's comfort. A second 4-piece bath and bedroom-level laundry, ready to be customized, round out the upper floor. With top-notch finishings, an unbeatable location, and the assurance of a Tarion warranty, this is an investment in your lifestyle. Plus, enjoy the added perk of an owned parking spot! (id:50787)
RE/MAX Escarpment Realty Inc.
285 Sedgewood Street
Kitchener, Ontario
Welcome to Luxurious Legal Duplex in Doon South 285 Sedgewood Street, Kitchener, Situated in the prestigious Doon South community, This stunning detached legal duplex offers 131 x 79 x 33 sqft Lot size with 5+2 bedrooms, 5 bathrooms, third-floor loft & thoughtfully designed living spaces. Step inside to discover soaring 9-ft ceilings on the main floor & basement. The grand foyer leads to a spacious walk-in front closet & a convenient powder room. The open-concept design featuring Engineered Hardwood Flooring connects the chefs kitchen, complete with a large island & granite countertops, to the expansive dining & living room. For more ease, a bedroom is situated on the main level. The 2nd floor is designed for ultimate comfort, featuring 4 spacious bedrooms, most with their own bathrooms. The primary suite boasting a walk-in closet, spa-like ensuite with a glass shower & soaker tub. All the bedrooms are exceptionally large & spacious, providing ample room. The laundry is conveniently located on the 2nd floor. One of the most captivating features of this home is 3rdfloor lofta sunlit, versatile space perfect for a cozy family lounge, a home office, or an entertainment area. The fully finished legal basement is a standout feature, offering 2 additional bedrooms, a full bathroom & a separate entrance. Perfect for multigenerational living or as a rental suite, this space also includes an extra den that homeowners can retain for personal use. Outside, the home backs onto a beautiful treed forest, ensuring privacy with no rear neighbors. The fully fenced backyard is an ideal retreat for outdoor gatherings. A double-car garage, a five-car driveway & a 240V EV charging station provide convenience. Located within walking distance to Groh Elementary School & just minutes from Highway 401, Conestoga College, shopping, parks & trails, this home offers both luxury & accessibility. Don't miss the opportunity to own this stunning property. Book your private showing today! (id:50787)
RE/MAX Twin City Realty Inc.
29 Connolly Road
Kawartha Lakes (Lindsay), Ontario
Welcome to 29 Connolly Rd - Detached, 2-Story, 2 Car Garage Home With Unmatched Upgrades Located in Desirable Ravines Of Lindsay & A Rare Feature - Backing Onto Tree Lined Ravine! This 2.5 Year New Home Features The Premium Elevation Encompassing An All Brick Front Facade with an Additional $50,000 Upgrade Providing For an Extended All Brick On the Sides and Back Of The Home + Stone Covering Garage(No Vinyl Siding)! Welcoming You To the Interior is An Upgraded 8-Ft High Jet Black Entry Door (W/ B/I Blinds), A Walk In Cloak Closet, Grand Entry Foyer With Upgraded 24x24 Marble Look Tiles, Leading into The Great Room, Featuring Gleaming Hardwood Floors, Built In Ceiling Speakers, An Oversized Window With Beautiful Ravine Views! Overlooking The Great Room Is the Crown Jewel Of the Home - A Lovely Upgraded Kitchen, With 24x24 Marble Look Tiles, With Granite Countertops, Ceiling High Extended Cabinetry, A Large Walk In Pantry, Centre Island + Open Concept Breakfast / Dining Area. Leading to The 2nd Floor is An Upgraded Oak Staircase With Iron Pickets, Featuring Open To Great Room Upgrade (Base Models Come with Standard Closed off Drywall), Hardwood 2nd Floor Foyer Area with 3 Bedrooms + Office (which can easily be converted to 4th Bedroom as it Already Includes a Closet). Primary Bedroom Is Generously Sized, With an Open Concept Closet Featuring Very Well Designed Built In Closets With Several Drawers & More! Large 5 Pc Ensuite Also Features Glass Shower! Generous Sized 2nd & 3rd Bedrooms! Smooth Ceilings Throughout! Upgraded Lighting In All Bathrooms, Kitchen, Dinning & Great Room ! Multiple Exterior Cameras (Including In Garage!) Fully Fenced Backyard + Deck With Stairs! Upgraded Roof With Transferrable Warranty (2024), Upgraded Garage Doors With Glass Panels + Quiet Openers, Driveway Sealed 2024, Upgraded Windows, Moderate Landscaping Front & Back! Meticulous Underused Owner Occupied Home Like Brand New With Very Little Wear & Tear. Don't Miss this One! (id:50787)
One Percent Realty Ltd.
313 - 118 King Street E
Hamilton (Beasley), Ontario
Experience the pinnacle of luxury condo living at the iconic Royal Connaught, perfectly situated in the heart of Hamilton, steps from top-tier dining, entertainment, and shopping. This upgraded 1-bedroom, 1-bathroom Executive Suite boasts 9-foot ceilings, a spacious primary bedroom with a walk-in closet, and a sleek kitchen featuring stainless steel appliances, granite countertops, and a custom tile backsplash. Additional highlights include in-suite laundry, expansive windows, upgraded tile flooring, and a dedicated storage locker. Residents enjoy 24-hour security and access to premium amenities, including a fitness center, a lounge and games room with a chef's kitchen, a theater, a serene inner courtyard, and a BBQ terrace. Don't miss this exceptional opportunity for refined urban living!Extras: Rooftop barbecue on the 4th floor and 2nd floor has the exercise, media room & party room. (id:50787)
Royal LePage Real Estate Services Ltd.
9 - 242 Mount Pleasant Street
Brantford, Ontario
ASSIGNMENT SALE !! Stunning 4 BED 4 BATH home available for sale nestled in the exclusive Lion's Park Estates of Brantford. This 1954 sqft home is ideally suited for families seeking a blend of luxury and tranquility. Located on a serene cul-de-sac just steps from Lion's Park and the scenic Gilkinson Trail, this home offers privacy and natural beauty. It features a double car garage and ample driveway parking for 2 cars, ensuring convenience for homeowners and guests alike. Inside, the home is meticulously designed with touches of style throughout. The main floor showcases a primary bedroom with a spacious walk-in closet and a luxurious 5-piece en-suite bathroom, complete with a glass shower and soaker tub. A versatile bedroom/office, a mudroom off the garage, and a well-appointed laundry room add to the practicality of the main level. The heart of the home is its open-concept living area, bathed in natural light and adorned with gorgeous hardwood floors.The kitchen is a chef's delight, featuring sleek cabinets, quartz countertops, a pantry, and an expansive island that overlooks the dining room and great room. (id:50787)
Luxe Home Town Realty Inc.
95a Springhurst Avenue
Toronto (South Parkdale), Ontario
Welcome To 95A Springhurst Avenue, A Charming Victorian Home Featuring A Stylish, Well-Appointed Basement Apartment That Perfectly Blends Historic Character With Modern Comforts. This Inviting Space Boasts Heated Polished Concrete Floors And Stunning Exposed Brick Walls, Complemented By Sleek Pot Lights And Abundant Windows That Flood The Apartment With Warm Natural Light. Enjoy Unparalleled Convenience With Easy Access To The 504 King And 501 Queen Streetcars, Exhibition GO Station, And The Gardiner Expressway Just Minutes Away. Start Your Day With A Peaceful Stroll To The Lake Or Explore The Vibrant Neighbourhoods Of Liberty Village And Roncesvalles, Known Some Of The City's Best Local Eats And Shops. This Meticulously Maintained Unit Offers A Private Entrance, Ensuring Both Comfort And Privacy. All Utilities Are Included (Hydro, Heat, And Water)- For Hassle-Free Living. Street Permit Parking Is Readily Available Nearby. Don't Miss This Unique Opportunity To Live In A Distinctive Home That Combines Timeless Charm With Urban Convenience. Schedule Your Viewing Today And Experience The Perfect Blend Of Comfort, Style, And Location! (id:50787)
Bosley Real Estate Ltd.
2446 Maryvale Court
Burlington (Mountainside), Ontario
Welcome to this impeccably maintained and thoughtfully upgraded 3+1 bedroom, 4-bathroom freehold townhouse, offering modern comfort and stylish living in one of Burlingtons most desirable neighborhoods. With thousands spent on high-end upgrades, this home is truly move-in ready. Step inside to discover brand new, waterproof 8mm luxury plank flooring throughout the main and second levels. The bright, open-concept living room flows seamlessly into a gourmet kitchen featuring elegant cabinetry, quartz countertops, a decorative backsplash, pot lights, a large center island, and walkouts to the front yardperfect for entertaining or enjoying your morning coffee. A versatile bonus room at the back of the home provides walkout access to the backyard and is ideal as a family room, playroom, or additional living space. Upstairs, youll find three generously sized bedrooms plus a dedicated office. The primary bedroom offers a double closet and pot lights, while the two additional bedrooms each feature pot lights and ample closet space. The fully finished basement adds incredible flexibility with three separate roomsideal for use as bedrooms, a home office, gym, or extra storageplus a modern 3-piece bathroom. Perfectly situated with quick access to major highways, public transit, excellent schools, shopping, dining, parks, and recreational amenities, this home combines contemporary upgrades with timeless charm. (id:50787)
Sutton Group - Summit Realty Inc.
5406 - 3883 Quartz Road
Mississauga (City Centre), Ontario
Amazing unobstructed lake views, 2 walkouts to the 113 sq ft balcony. Open concept design, 2 full bathrooms and 2 bedrooms. Bright unit with floor to ceiling windows and custom window blinds. Great location, close to Square One, Public Transit, restaurants, cafes, schools, parks and highways. Condo has never been lived in, 1 underground parking space and 1 locker. Non smoking building and prefer no pets. Immediate possession is available. (id:50787)
RE/MAX Aboutowne Realty Corp.
620 - 430 Square One Drive
Mississauga (City Centre), Ontario
Brand new Never lived in 1 Bedroom + Den open concept living in prime Square One Location. This beautiful condo offers floor-to-ceiling windows, modern finishes, built-in appliances, Spa inspired bathroom. In-suite laundry for added convenience, an abundance of natural light. This apartment is in the center of Mississauga has its own balcony with a lovely view making it the ideal place to relax or host guests. The apartment features Laminate flooring, stainless steel appliances, and modern details that enhance the space, all of which were designed with perfection and sophistication. Steps from Square One Shopping Center, City Center, trendy cafes, restaurants, Bars, College, YMCA, and Cineplex movie theaters and all entertainment. Food basics in the building . Wont stay for long !! (id:50787)
Homelife Top Star Realty Inc.
11 Millwick Drive
Toronto (Humber Summit), Ontario
5,000 Sq. Ft. of prime freestanding industrial space with E1 zoning, featuring two large 10 ft drive-in doors, tons of natural light and a 600V service. Freshly epoxied floors, extremely well-maintained throughout, with ample interior space and on-site parking. Rarely available property in this condition. Ideal for a wide range of industrial or commercial uses. (id:50787)
Royal LePage Urban Realty
Unit 3 - 2579 Sixth Line
Oakville (Ro River Oaks), Ontario
Discover this modern, move-in-ready corner and end-unit townhouse in the sought-after River Oaks community, where style, convenience, and serene living come together. Perfectly located, this home offers easy access to Highways 403, 407, and QEW, making it a commuters dream. Step into the bright, open-concept living space, featuring large windows that flood the home with natural light. The private balcony overlooks a peaceful green space, ensuring ultimate tranquility. Yes, its a cemetery, but think of it as the quietest neighbours you'll ever have! No noisy industrial areas or overcrowded neighbourhoods here, just calm surroundings that let you truly unwind. The sleek kitchen is equipped with stainless steel appliances, a breakfast bar, and plenty of storage, making it perfect for cooking and entertaining. This home is also surrounded by top-ranking elementary and secondary schools, offering exceptional educational opportunities for families. Enjoy the best of both worlds with everyday essentials just minutes away, including Walmart, Superstore, and Dollarama. For outdoor enthusiasts, this home is steps from parks, walking trails, and splash pads, providing endless opportunities for recreation and relaxation. Nestled in a vibrant and family-friendly neighborhood, this property offers the perfect balance of urban convenience and peaceful surroundings. Whether you're enjoying your morning coffee on the balcony or taking a leisurely stroll through nearby trails, this home is your retreat from the hustle and bustle of daily life.Make this stunning townhouse your own and experience everything River Oaks in Oakville has to offer! (id:50787)
Ipro Realty Ltd.
28 - 4045 Upper Middle Road
Burlington (Rose), Ontario
Welcome to Bungalow-style living at 'South Of The Green'. Located in highly desirable Millcroft, this large end-unit stacked townhome boasts approximately 2,000 sq ft of living space (1,040 sq ft on main level). Offering modern upgrades and stylish finishes, this beautifully renovated home is perfect for first-time buyers, down-sizers, or investors. The primary bedroom is conveniently located on the main floor featuring a walk-in closet while two generously sized bedrooms can be found on the lower level. Thoughtfully updated four-piece main floor bathroom includes separate shower and tub with a second full bathroom in the basement. Freshly painted with a gas fireplace and an abundance of space, the basement is awaiting your personal touch. Lounge outside this summer in the large backyard with patio or enjoy entertaining in the stylishly renovated kitchen (2024). With main floor laundry, attached garage and driveway (2 Parking spaces), this home really has it all. Take comfort in maintenance-free living in this fabulous & quiet, well run complex with low condo fees that include landscaping & snow removal. Kitchen updates include, pot lights, new Stainless Steel LG Fridge, gas Stove & Hood Vent, Quartz countertops, new soft close cabinetry, laminate flooring and stunning Fish Scale Tile Backsplash. (id:50787)
The Agency
5129 Boardwalk Drive
Mississauga (Hurontario), Ontario
1740 Square Feet Plus Finished Basement with Separate Entrance Freehold Townhome. Welcome To 5129 Boardwalk Drive, Nestled In One Of Mississaugas Most Sought-After Neighborhoods. This Impeccable Residence Offers A Perfect Fusion Of Style, Quality, And Functionality Crafted For Those Who Appreciate Refined Living And Modern Comfort. From The Moment You Arrive, You'll Notice The Exceptional Curb Appeal, Complete With An Oversized Garage And A Long Private Driveway Offering Ample Parking Space. Step Inside To Discover A Thoughtfully Curated Interior, Top To Bottom, With Premium Finishes And Meticulous Attention To Detail. The Heart Of The Home Is The Modern Chefs Kitchen, Designed With Sleek Cabinetry, High-End Materials, And Contemporary Fixtures Ideal For Both Everyday Living And Entertaining. The Custom-Made Metal Staircase Railing Adds A Unique Architectural Element, Elevating The Homes Sophisticated Design. Enjoy Abundant Natural Light Throughout The Spacious Layout, And Retreat To The Fully Finished, Bright Basement, Complete With A Large Second Kitchen Perfect For Multi-Generational Living, Guest Accommodations, Or A Private Rental Suite. Highlights Include: High-Quality Materials Throughout. Modern Kitchen With Premium Finishes & Appliances.Custom Metal Railing For A Contemporary Touch. Bright, Spacious Finished Basement With Full Kitchen Oversized Garage + Extended Driveway For Ample Parking. Freehold Ownership No Maintenance Fees. Situated In A Family-Friendly, High-Demand Community. Prime Location: Just Minutes From Top-Rated Schools, Major Highways, Shopping Centers, Parks, And PublicTransit. This Is A Home That Checks All The Boxes Style, Space, And Location.Whether You're A Growing Family, A Savvy Investor, Or Simply Looking For A Move-In-Ready Gem In Mississauga, This Stunning Townhome Is A Must-See. (id:50787)
Royal LePage Real Estate Services Ltd.
22 Frank Johnston Road
Caledon (Bolton West), Ontario
Located In the Desirable West Bolton! 3 Bedrooms, & Fantastic Layout Portlights & Tons of Storage Space. Near to School, parks and many more amenities. (id:50787)
Homelife Silvercity Realty Inc.
20 Cedarbrook Drive
Brampton (Sandringham-Wellington), Ontario
Location, Location! Welcome to this beautifully maintained 3-bedroom, 3-bathroom townhome, perfectly situated near Brampton Civic Hospital, parks, top-rated schools, and shopping plazas. This charming home features a spacious primary bedroom with an ensuite bath, gleaming hardwood floors on the main level, and a finished basement with a 3-piece washroom and a versatile recreation area. Enjoy the convenience of interior garage access, a fully fenced yard for privacy, and abundant natural light throughout. Don't miss out on this fantastic opportunity schedule your showing today! (id:50787)
Royal LePage Credit Valley Real Estate
210 Brussels Avenue
Brampton (Sandringham-Wellington), Ontario
Welcome To 210 Brussels Ave. Very Well Maintained 4 Bedroom Spacious Semi-Detached Home With Finished Basement + Sep Entrance Thru Garage.1760 Sq Ft As Per MPAC. Main Floor Features Open Concept Layout With Living/Dining & Family Room. Upgraded Hardwood Floors & Pot Lights On The Main. Beautiful Kitchen Is Equipped With Quartz Counter Tops, Upgraded Cabinets, Stainless Steel Appliances & Built-In Microwave. 4 Spacious Bedrooms On Second Floor. Master Bedroom With Ensuite Bath & Walk-In Closet. Finished Basement Comes With Two Bedrooms & Full Washroom. Concrete On Front & Back Yard. Close To All Amenities Like Hwy, Shopping Center & Transit. (id:50787)
RE/MAX Gold Realty Inc.
3074 Sparrow Lake Road S
Severn, Ontario
Welcome to 3074 Sparrow Lake! This spectacular 3-bedroom, 2-bathroom bungalow offers stunning, unobstructed lake views and a truly turn-key lifestyle. Nestled on an expansive 240-foot deep lot and surrounded by mature trees, you'll enjoy ultimate privacy and serenity. Fully renovated in 2021, every detail of this home has been thoughtfully updated with modern finishes and timeless charm. Step inside to an open-concept layout that's perfect for both everyday living and entertaining. The bright and airy living room features oversized windows that frame captivating lake views, along with a cozy fireplace that flows into the games room an ideal space for hosting friends and family. The spacious dining area is large enough to accommodate everyone, complete with a rustic barnwood accent wall and views of the beautifully landscaped front yard. The kitchen is a showstopper bright and welcoming with a custom backsplash, an island with oversized sink, and plenty of space to cook and gather. Retreat to the generously sized primary bedroom, featuring a walkout to the back deck and a sleek, renovated 3-piece ensuite. Two additional bedrooms offer comfort for guests or family, and share a stylishly updated 4-piece bathroom. Step outside and soak up the sunshine in your private backyard oasis, complete with a large deck, cabana, and plenty of space for summer BBQs, games with the kids, or letting pets roam free. And with jaw-dropping lake views just steps from your front door, you'll fall in love with this home all over again every single day. Nothing has been overlooked - this is the dream home you've been waiting for! Backing to the golf course and fronting to the lake, the location doesn't get much better than this! (id:50787)
RE/MAX Hallmark First Group Realty Ltd.
2807 Lakeside Drive
Severn (West Shore), Ontario
Welcome to 2807 Lakeside Drive - your perfect lakeside escape! Life is simply better at the lake, and this charming, fully renovated 3-bedroom waterfront home is your ticket to summer fun and year-round relaxation. Secure your slice of paradise before the season starts and make every weekend feel like a vacation! Sitting on a massive lot with direct waterfront access, this property offers endless outdoor enjoyment. There's plenty of green space for games, lounging, and bonfires, plus a sandy shoreline that's perfect for swimming, paddling, or just soaking up the sun. Step inside to your nearly 2000sq ft, 2-storey home. The spacious main floor offers a family room complete with a wet bar - ideal for entertaining after a day on the water. A main-floor bedroom and stylish 3-piece bath make hosting guests a breeze. Walk out to the patio and take in the breathtaking lake views - your front-row seat to sunny days and starry nights. Upstairs, the open-concept kitchen features quartz countertops and stainless steel appliances. The dining room offers stunning lake views and room for the whole family to gather. Skylights flood the space with natural light, and two walkouts lead to a spacious upper deck perfect for morning coffees or winding down with a glass of wine. The bright and welcoming living room also opens onto the deck, creating seamless indoor-outdoor living. Two additional good-sized bedrooms and a modern 4-piece bathroom complete the upper level. Whether you're swimming, lounging, entertaining, or simply relaxing to the sound of the waves, 2807 Lakeside Drive is the ultimate waterfront retreat. Don't miss this chance to make unforgettable memories at the lake just in time for summer! (id:50787)
RE/MAX Hallmark First Group Realty Ltd.
78 Forest Circle
Tiny (Lafontaine), Ontario
Stunning 3 Bed, 3 Bath Ranch Bungalow Near Sandy & Crystal Clear Beaches Of Georgian Bay! Only A 10 Min Walk To Multiple Public Beach Access Points! After A Long Day At The Beach Or On The Slopes, Enjoy The Dreammaker Hot Tub Seating 6-7 & The Stone Fire Pit. Whether You Want A Game Room Or A Place To Relax, Add Your Own Touch To The Sunroom W/ Skylights. Enjoy Large Wood & Composite Decks In Huge, Fully-Fenced & Private Backyard! Updated Over Past 10 Years W/ New Roof Shingles, New Composite Decking, New Hot Tub, New Stone Fire Pit, Exterior Paint, Large Custom Skylights In The Sunroom, Windows, Doors, Energy Efficient Fag Furnace & A/C, Flooring, Updated Bathrooms, Updated Kitchen, Etc. Host Your Family & Friends, Circular Driveway Can Fit 8-10 Cars! Near Trails, Swimming, Provincial Park, Snowmobiling, Skiing, Snowboarding, Tubing, Spa, Skating, Snowshoeing, Boating, Ice-Fishing, Golf, Zoo, Ziplining, Treetop Trekking, Dog Sledding, Downhill Mountain Biking, Etc. 90 Mins To Gta (id:50787)
RE/MAX Crossroads Realty Inc.
1005 - 3600 Highway 7 Road
Vaughan (Vaughan Corporate Centre), Ontario
Welcome to Centro Square Condos, ideally located in the vibrant heart of Woodbridge. This bright and spacious corner suite features two bedrooms, two bathrooms, and over 800 square feet of modern living space. The thoughtfully designed split-bedroom layout offers a large primary suite with a walk-in closet and a private three-piece ensuite, along with a generously sized second bedroom with a full closet. The stylish kitchen is a chefs dream, complete with stainless steel appliances and plenty of cupboard space. The open-concept living and dining area is perfect for entertaining, with large windows providing unobstructed corner views and an abundance of natural light. Enjoy a full range of amenities including a 24-hour concierge, indoor pool, sauna, fitness centre, guest suites, and ample visitor parking. Conveniently located near York Region Transit, TTC subway station, Highway 400, Highway 407, Cineplex, Costco, and a variety of popular restaurants and cafés. One parking space included. (id:50787)
RE/MAX Hallmark Realty Ltd.
14513 Ninth Line
Whitchurch-Stouffville, Ontario
Cozy Bungalow with Lake Views -- Welcome to Your Rural Stouffville Retreat! Nestled on a picturesque, tree-lined lot directly across from beautiful Windsor Lake, this charming three-bedroom detached bungalow offers the perfect blend of comfort, nature, and convenience. Set on a generous lot surrounded by mature trees, the property provides a sense of peace and privacy while showcasing year-round natural beauty, just minutes from downtown Stouffville. Inside, the home features a warm and inviting layout thats ideal for families, down-sizers, or those seeking a relaxing weekend escape. Whether you're enjoying a quiet morning coffee with a view of the lake or hosting friends and family in the cozy living space, this home is ready to accommodate your lifestyle. One of the standout features is the detached, heated, and fully finished garage --affectionately known as the Mans Cave. Whether youre a hobbyist, need a workshop, or simply want a private space to unwind, this versatile structure offers endless possibilities. Located in a welcoming, family-friendly neighbourhood, you're just steps from Musslemans Lake and close to walking trails, a splash pad, and all the charm that rural Stouffville has to offer. With small-town appeal and only 7 minutes to Stouffville and modern amenities, this is a rare opportunity to own a peaceful retreat in a sought-after community. Don't miss your chance to experience lakeside living in this delightful bungalow across from Windsor Lake. Recent updates include-- Freshly painted interior & exterior, Newly insulated and drywalled garage, Updates to the bathroom, Osmosis water system installed, Custom closet & barn door in the primary bedroom. Welcome home. (id:50787)
Keller Williams Realty Centres
46 Rosemont Avenue
Hamilton, Ontario
Welcome to this charming 2-story home offering a comfortable and functional layout! The main floor is thoughtfully designed with a bright kitchen, spacious living and dining areas, a convenient 3-piece bath, and a main floor laundry for added ease. The second floor features two generously sized bedrooms and a full 4-piece bathroom, perfect for family living. Ideal for first-time buyers, downsizers, or anyone seeking a move-in-ready property. Don’t miss the opportunity to make this wonderful home yours! (id:50787)
Coldwell Banker Community Professionals
575 Woodward Avenue Unit# 48
Hamilton, Ontario
Welcome to this fantastic 3-bedroom, 2-bathroom end-unit townhome located in the heart of Hamilton! Offering both style and function, this home features a bright, open layout with an abundance of large windows that flood the space with natural light. The living and dining areas create the perfect setting for family gatherings and relaxation. Enjoy the added privacy of being an end unit. The kitchen is well-appointed, offering ample counter space and cabinetry. Step outside to your own private balcony, a perfect spot to unwind, enjoy your morning coffee, or relax with a book in the fresh air. Conveniently located just minutes from highway access, local shops, and all essential amenities, this home truly combines comfort and convenience. (id:50787)
Sutton Group Innovative Realty Inc.
21 - 18 Lytham Green Circle
Newmarket (Glenway Estates), Ontario
Welcome to this exceptional, brand-new 3-bedroom, 3-washroom southeast corner townhouse with a private rooftop terrace, located in the vibrant heart of Newmarket. This stunning home features an open-concept living and dining area, filled with natural light from large southeast-facing windows, and a walkout to a spacious balcony. The space is enhanced by upgraded, ultra-slim recessed LED pot lights, adding a modern touch.The contemporary kitchen includes a central island, brand-new stainless steel appliances, andan upgraded Blanco Quartus sink blending style with everyday functionality.The spacious primary bedroom offers a walk-in closet and a private 3-piece ensuite. The secondand third bedrooms are ideal for family, guests, or a home office, featuring large windows,ample closet space, and one with its own walkout balcony perfect for enjoying fresh air and relaxation.Step up to your private rooftop terrace a rare find featuring clear, open views, ideal for outdoor dining, BBQs, and gatherings with family and friends.Located just steps from the Newmarket Bus Terminal, Upper Canada Mall, restaurants, shops, golf clubs, and scenic hiking trails. Enjoy easy access to Highways 404 and 400. One underground parking spot is included.Don't miss this incredible opportunity! (id:50787)
Royal LePage Signature Realty
8 Arnold Crescent
Whitby (Brooklin), Ontario
Gorgeous All-Brick 3+1 Bedroom Home with Walk-Out Basement, Backing Onto a Tranquil Treed Pathway and Lush Greenspace. A Newly Tiled Foyer, Interlock Walkway, and Elegant Double Door Entry Set the Tone for This Impeccably Maintained Residence. The Main Floor Features Rich Dark Flooring and a Vaulted Ceiling in the Bright, Open-Concept Family Room. The Kitchen Boasts Brand New Quartz Countertops and Walks Out to a 16x12 Ft Covered Deck with Skylights, Roller Shades, and a Built-In Outdoor Entertainment System Perfect for Relaxing or Hosting Guests. Upstairs Bathrooms Have Been Beautifully Updated, Along with a Freshly Renovated Powder Room. The Light-Filled Walk-Out Basement Offers a Versatile 4th Bedroom or Playroom and a 3-Piece Bath. Major Mechanical Updates Include a New Furnace and A/C Installed in July 2023, Ensuring Comfort and Peace of Mind. (id:50787)
RE/MAX Hallmark Realty Ltd.
113 Sharplin Drive
Ajax (South East), Ontario
This incredible John Boddy home is your opportunity to live in one of South East Ajax's most desirable neighborhoods and on one of the best streets! The Kelvington offers a superb 4 bedroom layout with over 2,600 square feet of bright, beautifully designed above grade living space, plus almost 1200sf of unspoiled space in the basement with upgraded high ceilings, large windows and a bathroom rough-in. With over 3700 square feet of total space, this home offers endless room to grow, entertain, and make lifelong memories. Step into a grand entrance with a main floor that is made for gatherings, featuring elegant separate living and dining rooms, a chef-inspired kitchen with quartz counters, walk-in pantry, and black stainless-steel appliances (2022). The kitchen walks out to a professionally landscaped backyard, complete with a smartphone-controlled sprinkler system and exterior pot lights - your private outdoor oasis! Upstairs, escape to your primary retreat with his-and-her closets, stylish wainscoting, and a spa-like 5-piece ensuite. The second floor is also complimented by 3 more generous sized bedrooms with spacious closets. Every detail of this home speaks to quality and comfort with main floor laundry, wainscoting throughout, central vacuum rough-in, Ring security system, no sidewalk (room for up to 4-car parking), and more. The home is also pre-wired for an alarm system. But what truly sets this home apart is the incredible location: just steps to the waterfront trail, parks, beaches, golf, and Lake Ontario. You are also within minutes of the 401, GO Train, schools, and shopping. Plus you have the Dlive entertainment Centre and Porsche car race track close by - so much fun! This is more than a move - its a move up! A rare opportunity to join a warm, family-oriented community and live near nature without giving up convenience. Open House Saturday May 3 and Sunday May 4 from 2:00pm to 4:00pm. (id:50787)
RE/MAX Ultimate Realty Inc.
1715 - 2550 Simcoe Street N
Oshawa (Windfields), Ontario
Welcome to Suite 1715 at 2550 Simcoe St N in North Oshawa! This modern furnished 2 bedroom w/ 2bathroom condo offers the perfect blend of style, function, and unbeatable location. Situated in the heart of Windfields, just steps from Ontario Tech University and Durham College, this is an ideal home for young professionals, students, or small family. Enjoy bright, open-conceptliving with 9-ft ceilings and floor-to-ceiling windows offering stunning east-facing views. The upgraded kitchen features quartz countertops, stainless steel appliances, and modern cabinetry.Step out onto your private balcony and take in panoramic city views. The unit includes in-suite laundry. Building amenities include: 24-hour concierge, gym, party room, games room, guest suites, rooftop terrace with BBQs, and visitor parking. Live minutes from HWY 407, RioCan Windfields Mall, Costco, restaurants, and public transit. Whether you're commuting to Toronto or staying local, this location delivers ultimate convenience. Stainless steel fridge, stove,built-in dishwasher, microwave, washer/dryer, all existing window coverings & light fixtures. (id:50787)
RE/MAX Millennium Real Estate
1583 Alwin Circle
Pickering (Village East), Ontario
Beautiful updated family home in great location, near shopping, transit, parks, rec centre, Go Train 401 hwy and places of worship. This bright home features a spacious new kitchen with quartz counter tops in 2024. The washrooms, central air, roof shingles, breaker electrical panel, freshly painted and luxury vinyl floors throughout all in the past 4 yrs. Wonderful layout with main floor family room offering a gas fireplace and walkout to a terrace, great for relaxing or entertaining.Formal dining and living rooms. Very spacious and move in ready. Upstairs along with the renovated bathroom, offers 3 good size bedrooms with large closets. The basement is finished with a rec room, 4th bedroom, laundry room and rough-in washroom. There is also direct access to the oversized 1.5 car garage from the basement. This home offers a fully fenced south facing backyard. Great for kids, pets and family gatherings. ** This is a linked property.** (id:50787)
Royal LePage Connect Realty
31 Hamstead Avenue
Toronto (Woodbine-Lumsden), Ontario
Fully renovated 2024 sq ft of living space (as per mpac report) detached raised bungalow in sought-after East York! This beautiful 3-bedroom home features a bright, open living and dining area, plus a fully finished 1-bedroom in-law suite with a full kitchen, living and dining room complete with a private separate entrance.Enjoy the convenience of a single garage and a private driveway fitting an additional car. The fully fenced backyard is perfect for family gatherings, and the covered porch is ideal for relaxing with your morning coffee or evening glass of wine. A fantastic opportunity to live in one of Torontos most desirable neighborhoods!Waterproofing 3 sides of the house (2013), patio and retaining wall (2013) Main floor kitchen (2014, basement kitchen (2016). Roof 2024. Perfectly located across from a lush ravine and just steps to Taylor Creek Trail, parks, public transit, shops, restaurants, and schools (see attached list for full details). An ideal homefor families, downsizers, or investors looking for a prime Toronto location! (id:50787)
Royal LePage Your Community Realty
37 Johnston Avenue
Toronto (Lansing-Westgate), Ontario
Rare Opportunity To Own A Move-In Ready Detached Home In Coveted Lansing-Westgate! Step Into This Beautifully Updated Home Featuring A Chic, Contemporary Main Floor With An Open-Concept Layout That Seamlessly Connects The Living, Dining, Family Room, & Kitchen. Crown Moulding & Custom Flooring Add Elegance Throughout The Space. The Well-Appointed Kitchen Is A Dream, Showcasing Custom Countertops, Matching Backsplash, Stainless Steel Appliances, & A Spacious Breakfast Bar Perfect For Entertaining. Custom Sliding Doors Open Onto A Large Backyard Deck And Garden Oasis, Complete With A New East Boundary Wood Fence, Garden Shed, And A Charming Brick Seating Area. The Inviting Family Room Features A Cozy Gas Fireplace & A Large Picture Window With Views Of The Garden. A 2-Piece Powder Room Completes the 1st Floor. Upstairs, You'll Find Three Generous And Sun-Filled Bedrooms. The Luxurious Primary Suite Includes A Juliet Balcony, A Stylish 3-Piece Ensuite, & A Spacious Walk-In Closet. Renovated In 2020, The Walk-In Closet Now Offers Access To A Finished Attic With Upgraded Insulation And Reinforced Flooring Ideal For Extra Storage. The 2nd Bedroom Overlooks The Front Yard And Includes Double His & Hers Closets, While The 3rd Bedroom Boasts A Crank-Opening Skylight With Remote-Controlled Blackout Blinds. A Large 4-Piece Family Bathroom & Custom Flooring Completes The Upper Level. The Lower Level Adds Versatile Living Space With Custom Floors, A 4th Bedroom Or Recreation Room, with Above Grade Window, Complete With A 3-Piece Ensuite Bath. A Dedicated Laundry Area Features A Family-Sized Front-Loading Washer And Dryer, Laundry Sink, Cabinet Storage And A Crawl Space For Added Cold Storage. Enjoy Top-Rated Schools, Beautiful Parks, And Easy Access To Public Transit, Including The Yonge And Sheppard Subway Lines. Minutes From The 401, York Mills Go Station, TTC, LA Fitness, Don Valley Golf Course, Grocery Stores, Shops, And A Variety Of Restaurants. This Location Has It All! (id:50787)
RE/MAX Realtron Robert Kroll Realty
Grnd - 387 Spadina Avenue
Toronto (Kensington-Chinatown), Ontario
SPADINA AVENUE & COLLEGE STREET. HIGH TRAFFIC AREA BETWEEN U OF T AND KENSINGTON MARKET. APPROX 1,100 SF OF GROUND FLOOR SOPACE WITH BASEMENT. SET UP FOR FAST FOOD RESTAURANT USE. (id:50787)
Right At Home Realty
119 Betty Ann Drive
Toronto (Willowdale West), Ontario
Stunning 3 + 2 bedroom bungalow on a spacious 50' x 135' lot in the heart of Willowdale. This bright and airy home features a functional open concept layout, large windows, and a finished basement with a separate entrance, ideal as an in-law suite or additional living space. The property boasts a one car garage and a six car driveway, offering ample parking. Located east of Senlac, this prime location provides easy access to top-rated schools, parks, community centres, libraries, and public transit, including the Yonge-Sheppard subway. Enjoy nearby shopping and dining along Yonge Street, Bayview Village, and Whole Foods. Just minutes from Mel Lastman Square, the Meridian Arts Centre, and North York Centre, this home offers both convenience and a vibrant community atmosphere. Perfect for families, professionals, or investors, don't miss this rare opportunity! (id:50787)
Sutton Group-Admiral Realty Inc.
21 Baldwin Street
Dundas, Ontario
Located in the heart of old Dundas, this is an ideal residence if you're looking for character and charm. This immaculate semi-detached home is completely updated from top to bottom with gorgeous hardwood floors, gas fireplace, country style kitchen with granite counters, finished rec-room in basement with walk out, updated luxury hotel style bathrooms, walk-in closets, and bedroom level laundry. Recent updates include roof (2024), UV air filter installed and full diagnostic test of HVAC System (2024), C/Air (2021). Walk to town, Close to McMaster University, move in and enjoy! (id:50787)
RE/MAX Real Estate Centre Inc.

