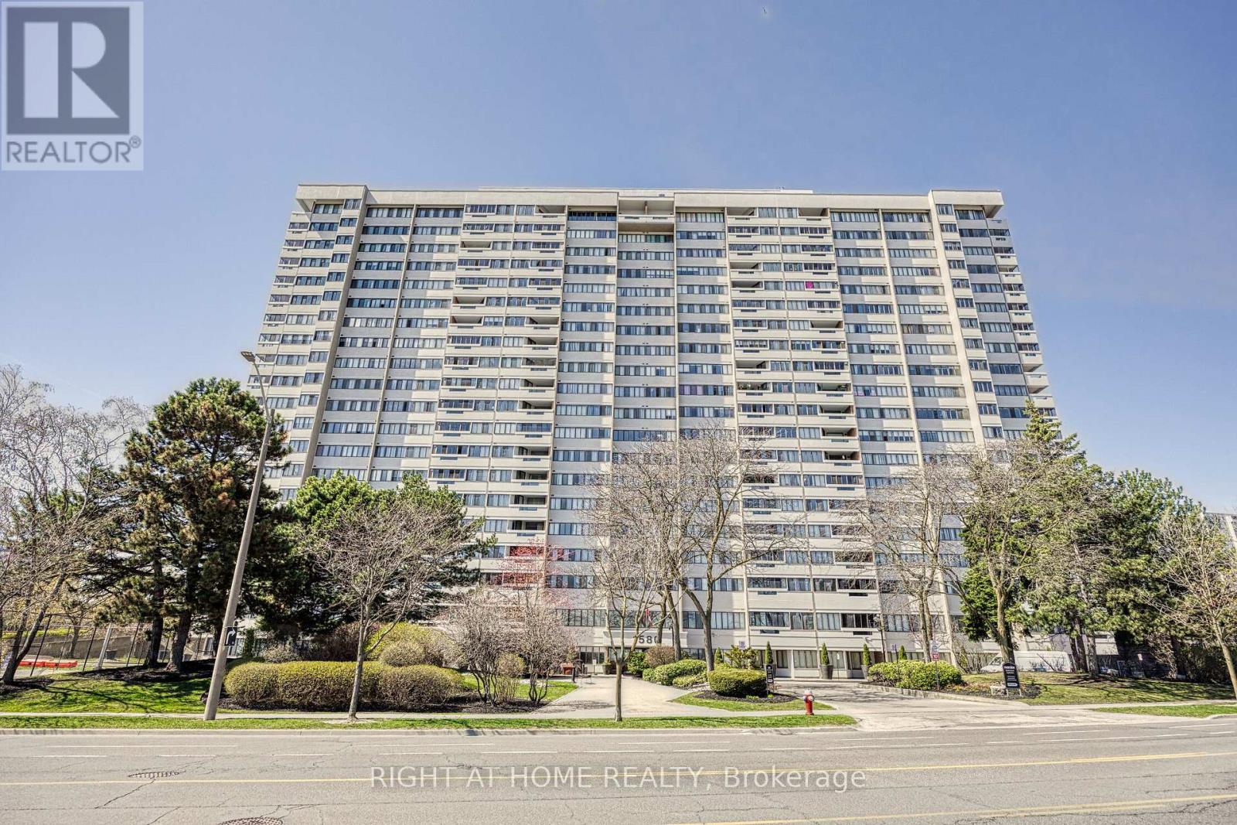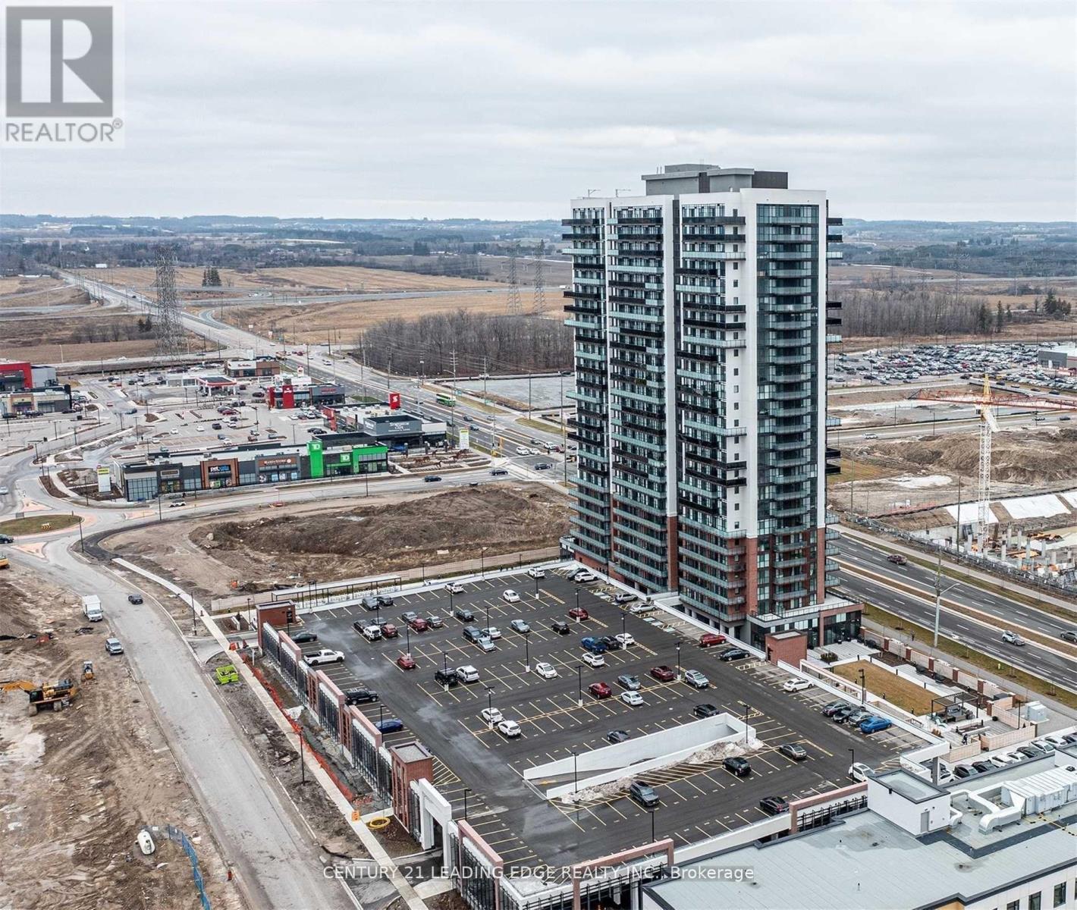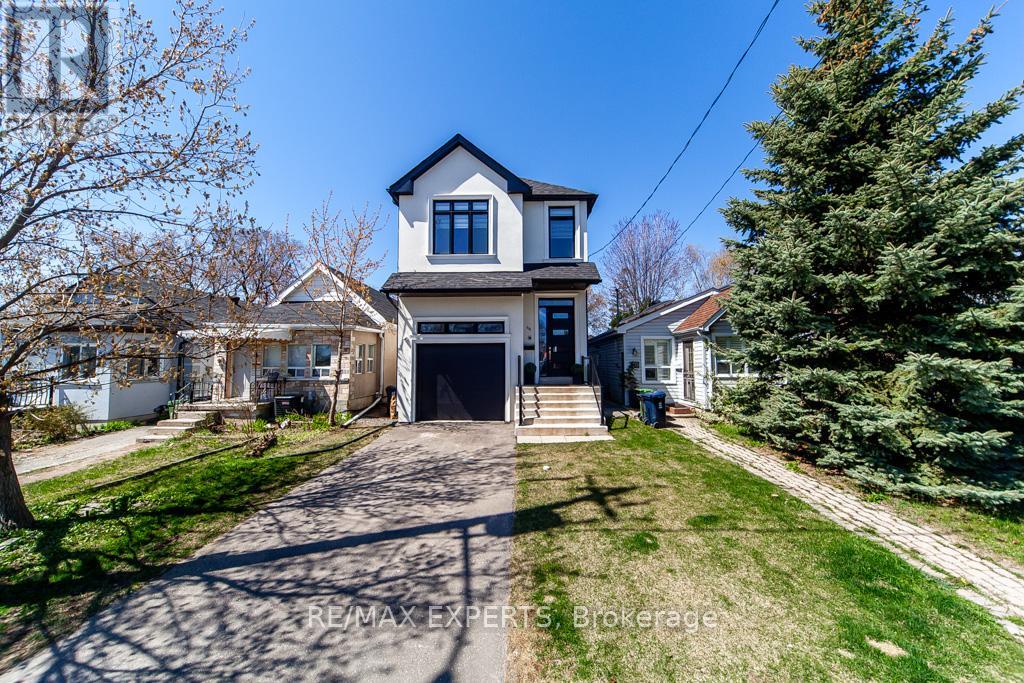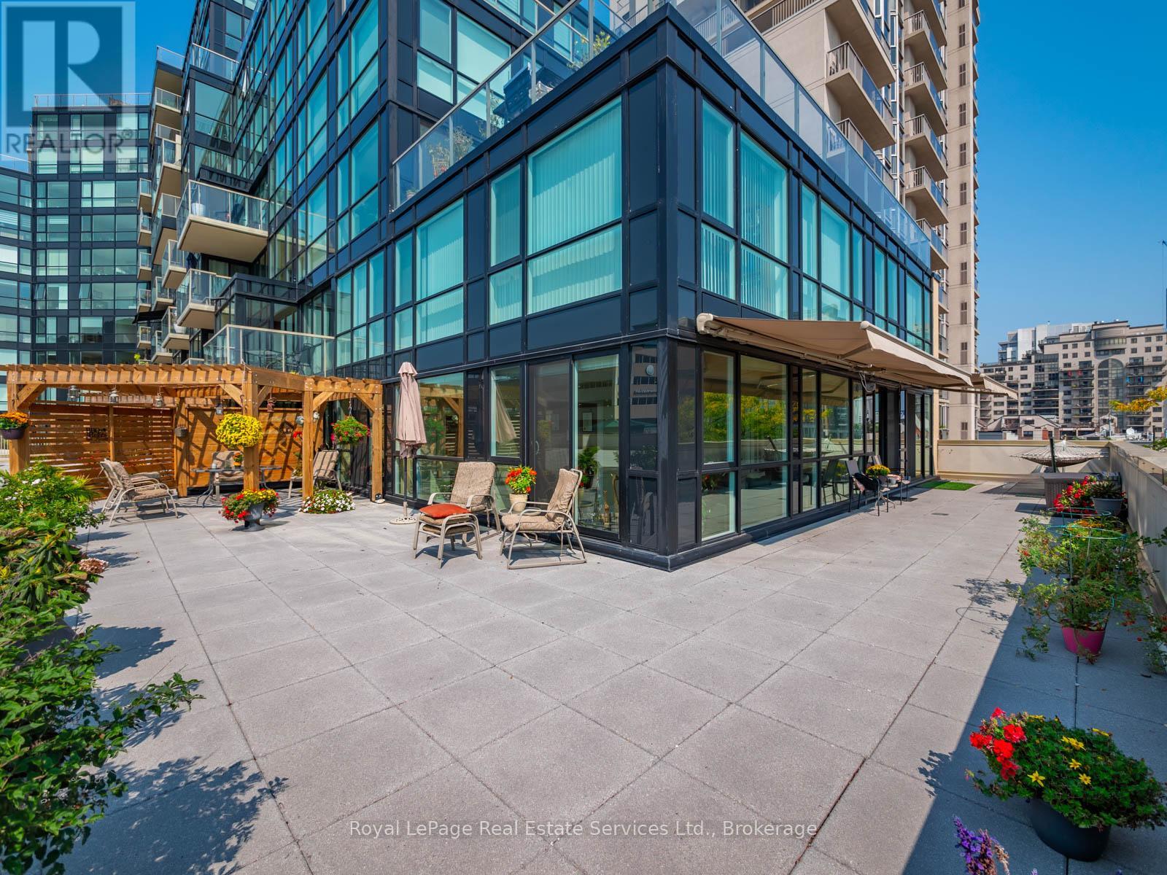205 - 1580 Mississauga Valley
Mississauga (Mississauga Valleys), Ontario
Location, Space, Convenience - This Condo Truly Has It All. Featuring Three Spacious Bedrooms, A Large Living And Dining Area, Ensuite Storage, A Large Pantry, And Two Underground Parking Spots, This Unit Is Located In The Heart Of Mississauga. The Kitchen Cabinets And Floor Tiles Are Brand New, And The Entire Unit Has Been Freshly Painted, Ready For Its New Owner.The Building Has Been Renovated Extensively, With New Elevators, Hallway Carpets, Doors, Lobby, Gym, Party Room, And Bicycle Room. Maintenance Fees Include Heat, Hydro, Water, And Internet, Making Living Here A Breeze.Conveniently Located Within Walking Distance To Square One, With A 24-hour Metro and Other Shops Across The Street. A Bus Stop Right At Your Doorstep, Taking You To Islington Subway. Just A Two-Minute Walk To Highway 10 And The Upcoming LRT Station, With Easy Access To QEW, 403, and 401. Enjoy Stunning Views Of The Mississauga Skyline From Your Own Balcony. (id:50787)
Right At Home Realty
2113 - 2550 Simcoe Street E
Oshawa (Windfields), Ontario
Wow! Stunning, Bright & Spacious 1B+Den Condo With Unobstructed View In New Oshawa Area. Luxurious Ambience Laminate Flrs, Modern Kitchen With Quartz C/Tops, Backsplash & Built-In S/S Appliances. Open Concept Layout With Flr To Ceiling Windows & Lots Of Natural Light. Steps To Everything: Public School, Riocan Plaza, Costco, Walmart, Durham College & Ontario Tech University! Banks, Restaurants & Shopping, Mnts To Hwys. Durham Region Bus & Go Bus At Door Steps, + Many More. Wide Selection of Common Amenities Like Concierge, Gym, Game Room, Party Room, Visitor Parking And So On. Enjoy Unobstructed View of the City. (id:50787)
Century 21 Leading Edge Realty Inc.
158 Marigold Court
Ancaster, Ontario
Welcome to your dream home, tucked away on a quiet court in one of Ancaster’s most desirable neighbourhoods. This well-maintained four-bedroom residence offers exceptional space for growing families or those seeking elegant, elevated living. As you enter, discover an updated kitchen ideal for cooking and entertaining, along with gleaming hardwood floors in excellent condition, hidden beneath the carpeting throughout. The generous family room offers a comfortable space for relaxation, while the separate dining area and inviting living room provide the perfect backdrop for gatherings and special occasions. The expansive primary suite on the second level boasts a luxurious ensuite bathroom and plenty of built-in storage. Three additional bedrooms offer versatile space for family, guests or a home office. Outside, the private backyard offers a tranquil oasis, highlighted by a stunning inground pool framed by mature trees and lush landscaping - perfect for relaxing or entertaining outdoors. A rare opportunity to own a stately home in an exclusive, family-friendly neighbourhood, close to top-rated schools, parks, shopping and with easy access to major highways. Don’t be TOO LATE*! *REG TM. RSA. (id:50787)
RE/MAX Escarpment Realty Inc.
14 Mary Street
Jarvis, Ontario
Nestled in a mature, quiet neighbourhood, this 2018 custom built Bungalow will not disappoint! The generous-sized front covered porch is perfect for morning coffee & the large aggregate patio w/ gazebo in the fully fenced backyard is perfect for evening meals. Main floor living at its finest, this beautifully presented home offers: open concept kitchen, dining & living room with 9’ ceilings; gorgeous white kitchen loaded with cabinetry, stainless steel appliances, including a gas range, granite counters, pantry & eat-at island; sliding doors from the spacious dining room to the covered back deck with a gas BBQ; bright & airy living room; laundry room with cabinetry, sink & garage access; 2 bedrooms, including a generous-sized primary suite with walk-in closet & 4 piece ensuite & lastly a 4 piece bath. The mostly finished basement offers a very large family room with a cozy gas fireplace with stone surround, 3rd bedroom, 3 piece bathroom (2024), storage/utility room & workshop. Parking for 4 on the asphalt-paved driveway with aggregate border & walkways plus 2 more in the heated & insulated garage, which also has 2 - 220 volt plugs (1 is roughed-in for an EV). Other features & upgrades include: no rentals; sump pump with battery back-up; 30 year roof shingles; newer 8’ x 12’ shed; 200 amp service. Book your showing now - this one won’t last! (id:50787)
RE/MAX Escarpment Realty Inc.
290 Richert Road
Haldimand County, Ontario
Spectacular 126 acre parcel of the prettiest countryside you will find!105 acres fertile rolling workable land with excellent natural drainage and approx 4-5 acres of hardwood bush. Immaculate 1 story,3 bdrm custom built home is positioned perfectly well back from quiet road, enjoying views of fields, forest & meandering creek. This special property fronts on scenic West River Rd with driveway on Richert Rd, approx 35-40 min commute to Hamilton, Ancaster & 403 access,10 minute commute Cayuga with views of Grand River in the horizon. Features of the dwelling include approx 1700 sq ft living area on main level, highlighted with spacious, bright country kitchen accented with walnut cabinetry, engineered laminate floors plus garden door walk-out to 14x14ft southern exposed deck. Impressive living room with a sunroom feel boasts vaulted ceiling & 2 high end skylights, main floor laundry, large master bedroom with 4 pc ensuite, plus 3 pc bath. Full unspoiled hi & dry basement. Property is serviced with a 4000 gallon water cistern, septic system, p/gas, c/air. For the hobbyist or mechanics there is a 22 x 24ft steel clad garage-insulated, hydro & wood stove. This is definitely a well maintained home and property! (id:50787)
Royal LePage NRC Realty
68 Twenty Fourth Street
Toronto (Long Branch), Ontario
Experience the perfect harmony of luxury and functionality in this exquisite custom-built home, ideally situated just minutes from Lakeshore, transit, Humber College, and a full range of amenities. Thoughtfully designed to maximize light and space, the open-concept layout is adorned with expansive windows and a striking skylight, bathing the home in natural light throughout the day. Featuring top-of-the-line appliances, this remarkable property offers 4+1 spacious bedrooms and 4+1 beautifully appointed washrooms, with the added convenience of a second-floor laundry room. The fully finished basement presents a wealth of possibilities, complete with a kitchenette, den/room, laundry, a walk-up, and separate entrances from both the side and garage - providing exceptional potential or a private retreat for extended family. An unparalleled opportunity to own a sophisticated home in an unbeatable location - offered at an incredible value. (id:50787)
Royal LePage Your Community Realty
50 Ossington Drive
Hamilton, Ontario
Well maintained home in a family friendly area. Features a bright open living and dining area. The eat in kitchen features abundant natural light from a large window & skylight, appliances and a pantry for additional storage. Convenient attached 1.5 car garage offers inside access, side yard entry & an automatic garage door opener. Retreat to two generously sized bedrooms complemented by an oversized bathroom with ensuite privileges and a skylight. Enjoy the jacuzzi soaker tub or the separate glass door shower, updated vanity, medicine cabinet and linen closet. The walk out basement leads to a fully fenced yard complete with a deck, gas BBQ line, and built-in shed. Enjoy hassle-free yard maintenance with the 3-zone sprinkler system. The basement transforms into an entertainer's dream featuring a custom built bar with brass rail, rec room with electric fireplace and a convenient powder room. Additional basement amenities include a laundry room with extra storage, a cold room with shelving. Other features include exterior pot lights, owned Hot water heater, central vac & attachments. Perfectly positioned near shopping centers, schools, and parks including Turner Park. Offering the ideal balance of residential comfort and urban amenities. Don’t miss out on a wonderful place to call home. (id:50787)
Royal LePage State Realty
4577 Rebecca Lane
Beamsville, Ontario
BRIGHT & SPACIOUS … Welcome to 4577 Rebecca Lane, a spacious and beautifully maintained 3-bedroom, 2-bathroom, 1106 sq ft modular home offering comfort, space, and modern updates in the heart of Beamsville. This inviting property perfectly blends indoor charm with outdoor living spaces. Step inside to a warm and welcoming living room featuring HARDWOOD FLOORS, creating an inviting space to relax and entertain. The bright and spacious EAT-IN kitchen is enhanced with easy-care laminate flooring, a generous amount of counter space & cabinetry, plus a large window that fills the room with natural light. At the back of the home, the private PRIMARY BEDROOM retreat awaits. This spacious room features a WALK-IN CLOSET, 3-pc ensuite bathroom and the BONUS of an on-demand hot water heater for continuous comfort. Two additional bedrooms provide flexibility for family, guests, or a home office. A convenient back hall includes a fire escape with an updated screen door for added peace of mind, laundry, and a full 4-pc bathroom. The outdoor living space is a true highlight, featuring a CUSTOM-BUILT GAZEBO, providing the perfect setting for relaxation or entertaining, whether rain or shine, and complete with retractable blinds and a wood-reinforced roof. A large deck, ground-level patio, and thoughtful landscaping extends your living space outdoors, creating a peaceful and private backyard oasis. The home also includes a double asphalt driveway, a larger wooden shed, and a small tin shed for additional storage. Significant updates provide peace of mind for years to come, including new pipes and drains (2024), owned HWT, newer windows & roof, and a high-efficiency furnace. Situated in The Golden Horseshoe Estates just down the road from visitor parking, and located just minutes from schools, shopping, parks, wineries, and with quick highway access, 4577 Rebecca Lane is move-in-ready! CLICK ON MULTIMEDIA for virtual tour, drone photos, floor plans & more (id:50787)
RE/MAX Escarpment Realty Inc.
100 Dunelm Street
Toronto (Scarborough Village), Ontario
Live, Build, or Invest this exceptional detached home sits on a sprawling 60 x 200 ft lot in the prestigious Scarborough Village. 3 bedroom home with a main floor sun room, finished basement with sauna and tons of storage! Nestled in a family-friendly neighborhood, it offers the perfect balance of tranquility and convenience, with schools, parks, shopping, and public transportation just moments away. Whether you're looking to make it your home, develop your dream property, or seize a lucrative investment opportunity, this location provides endless potential. (id:50787)
Harvey Kalles Real Estate Ltd.
199 Grand River Street
Brant (Paris), Ontario
Very rare opportunity, this stunning 4,700 sqft red brick, 6 bedroom, 2 kitchen turn of the century building on the banks of the Grand River is only steps from the downtown core of Paris Ontario. 3.7 acres with Community Corridor designation within the new Brant County Official Plan allows for a range of rezoning options. Residential, mixed use, commercial or institutional are all options within this designation. Located among some of the most prestigious homes in the town and a short walk to the bustling town core with shops, restaurants and cafes all lining the picturesque Grand River. Elementary and secondary schools, hospital, churches, shopping, hotel, event centre, walking trails and multiple river access points for canoeing, kayaking and world class fly fishing are just a few of the amenities at your doorstep. This is an unparalleled opportunity to own one of the largest pieces of property on the Grand River within the "Prettiest Little Town in Canada". (id:50787)
Sotheby's International Realty Canada
199 Grand River Street
Brant (Paris), Ontario
Very rare opportunity, this stunning 4,700 sqft red brick, 6 bedroom, 2 kitchen turn of the century building on the banks of the Grand River is only steps from the downtown core of Paris Ontario. 3.7 acres with Community Corridor designation within the new Brant County Official Plan allows for a range of rezoning options. Residential, mixed use, commercial or institutional are all options within this designation. Located among some of the most prestigious homes in the town and a short walk to the bustling town core with shops, restaurants and cafes all lining the picturesque Grand River. Elementary and secondary schools, hospital, churches, shopping, hotel, event centre, walking trails and multiple river access points for canoeing, kayaking and world class fly fishing are just a few of the amenities at your doorstep. This is an unparalleled opportunity to own one of the largest pieces of property on the Grand River within the "Prettiest Little Town in Canada". (id:50787)
Sotheby's International Realty Canada
310 - 415 Locust Street
Burlington (Brant), Ontario
Welcome to the luxurious Harbourview Residences in prime downtown Burlington with spectacular views of Lake Ontario! This stunning 2+1 bedroom, 2+1 bath condo offers 1541SF of beautifully updated living space, perfectly complemented by an incredible 1200+SF wrap-around private terrace overlooking Lake Ontario and Spencer Smith Park. Bright and spacious, the south-facing corner unit is surrounded by floor-to-ceiling, wall-to-wall windows, flooding the home with natural light and offering breathtaking, unobstructed lake views. Both generously sized bedrooms feature en suite bathrooms and walkouts to the expansive terrace. The perfect spot for morning coffee or evening relaxation. The primary suite also boasts a large walk-in closet and hardwood floors throughout. An additional den provides flexible space for a home office, guest room, or reading nook. The living and dining room flow seamlessly, while the stylish eat in kitchen with updated floors and stone countertops, top this unit off with another walkout to the incredible lake view. Experience the ultimate in waterfront luxury, surrounded by Burlington's vibrant downtown shops, restaurants, and walking trails. Don't miss! (id:50787)
Royal LePage Real Estate Services Ltd.












