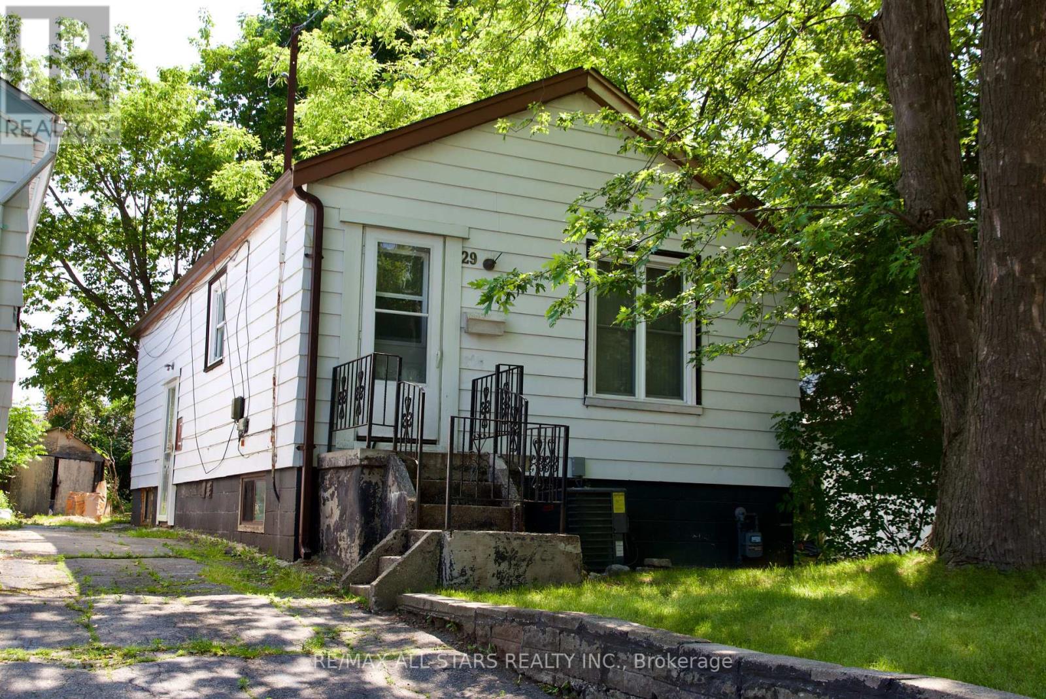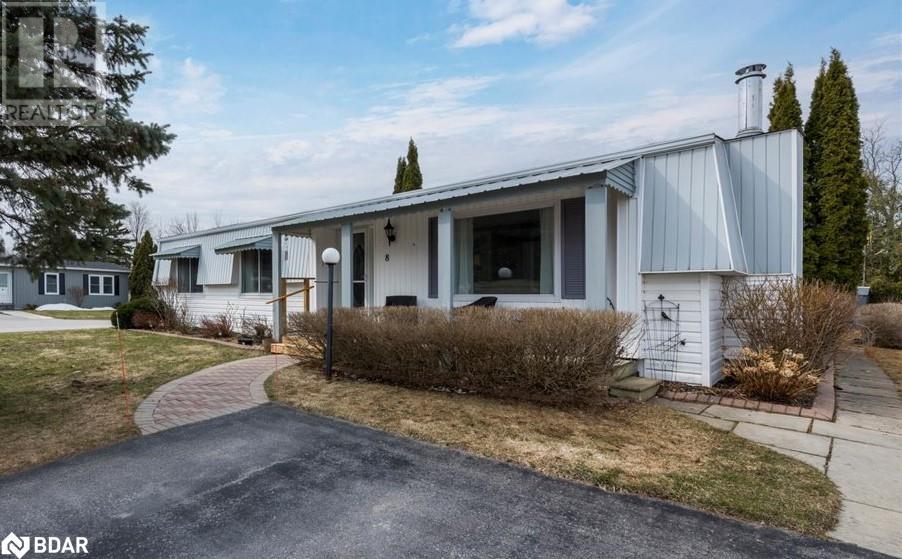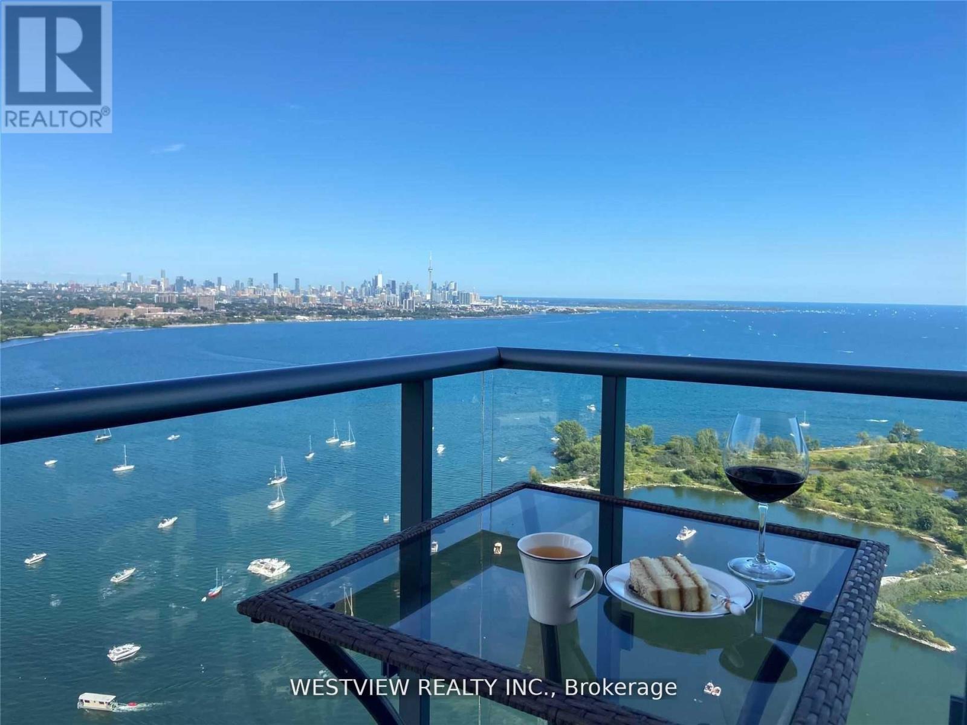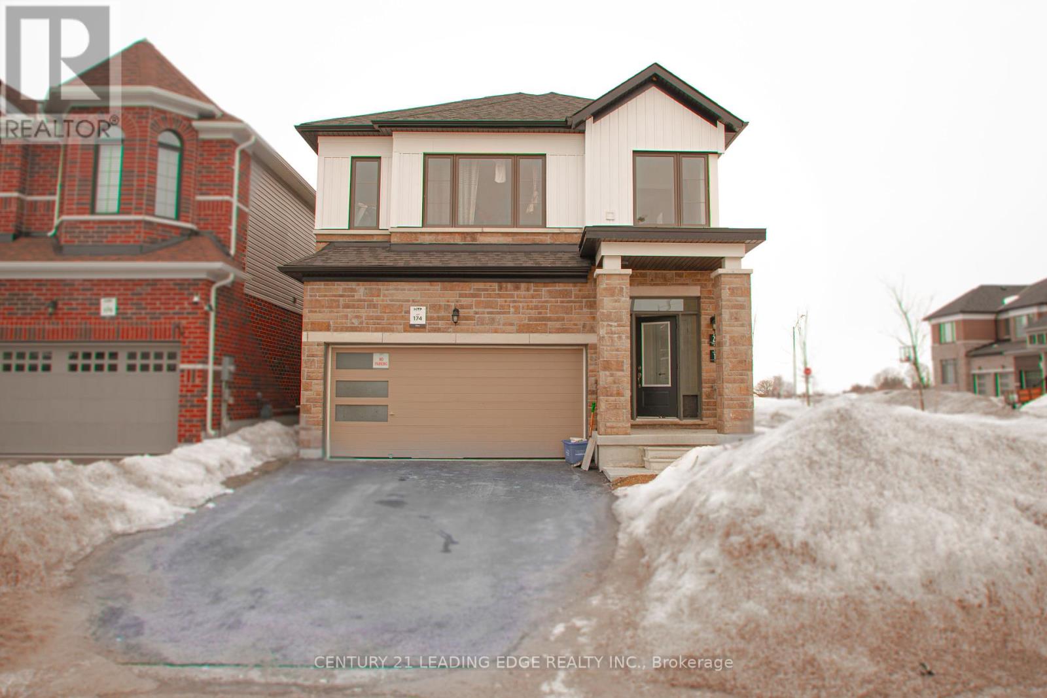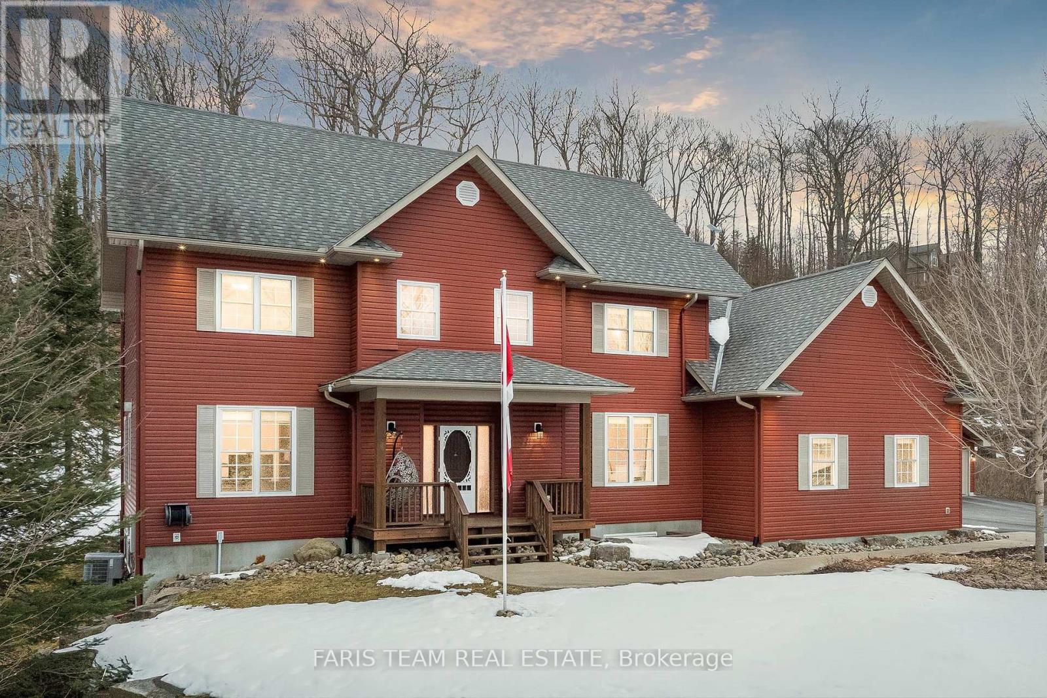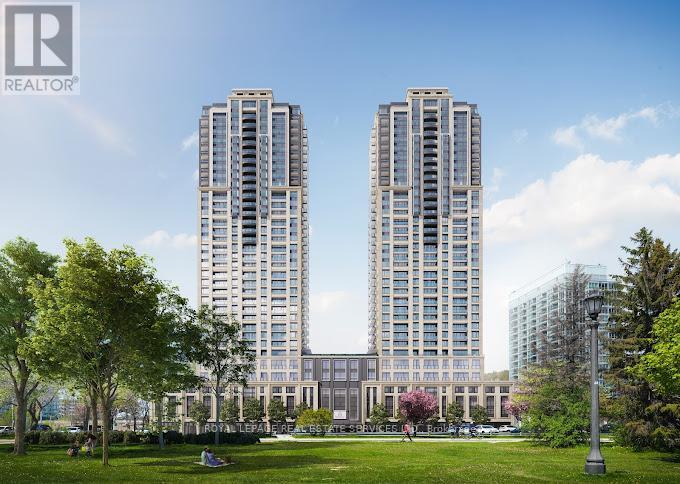58 Daniele Avenue N
New Tecumseth (Beeton), Ontario
Top 5 Reasons You Will Love This Home: 1) Established on a quiet street, this charming home sits on a generously sized lot, where a fully fenced backyard transforms into your own private oasis, lush with mature fruit trees, including a sweet cherry tree, creating the perfect backdrop for peaceful afternoons or lively gatherings with friends 2) Step into a kitchen that is sure to impress, completely renovated in 2022 with timeless shaker-style white cabinetry, gleaming quartz countertops, and thoughtfully chosen finishes, excellent whether you're whipping up weeknight dinners or hosting family and friends 3) This impeccably maintained home invites you to move right in and start enjoying the ease of modern living, with upgrades including brand-new shingles (2022), a contemporary furnace, a new garage door, and updated windows (2003), allowing for sunlight to stream through, filling each room with a warm, welcoming glow 4) Upper level bathroom has been thoughtfully upgraded, featuring a stunning new shower (2019) and a beautifully designed vanity, offering a fresh, modern look 5) This 2-storey home radiates timeless charm, complete with a basement opening into a warm and inviting recreation room, creating an ideal space to unwind after a long day or host friends for casual gatherings, with a convenient bathroom steps away. 1,429 above grade sq.ft plus a finished basement. Visit our website for more detailed information. (id:50787)
Faris Team Real Estate
29 North Woodrow Boulevard
Toronto (Clairlea-Birchmount), Ontario
EXTRA DEEP (25*140 FT) LOT DETACHED HOME IN HIGH DEMAND CLAIRLEA-BIRCHMOUNT, CLOSE ACCESS TO TTC, GO TRANSIT, SCHOOLS, SHOPPING AND MORE. OPPORTUNITY FOR BEGINNERS, INVESTORS, BUILDERS, HANDY PEOPLE. THIS BUNGALOW HAS GREAT BONES AND JUST NEEDS THAT SPECIAL TOUCH TO MAKE IT A PERFECT HOME. POTENTIAL BASEMENT WITH SEPARATE ENTRANCE. PROPERTY WILL BE SOLD AS-IS CONDITION NEITHER SELLERS NOR AGENTS WARRANT THE RETROFIT STATUS OF THE BASEMENT (id:50787)
RE/MAX All-Stars Realty Inc.
8 Bonavista Arm
Innisfil, Ontario
Welcome to this popular and well-maintained Monaco modular home. Located in the vibrant adult community of Sandycove Acres south. Situated on a corner lot, this 2 bedroom, 2 bathroom layout has it all including a sunroom with a sliding door walkout to a covered deck. The exterior has interlock paving stone walkway to the front covered porch and a sizeable attached storage room at the rear. The large “U” shaped kitchen has plenty of storage and is adjacent to the open floor plan dining room and living room with wood burning fireplace. Newer forced air gas furnace and central air conditioner. Interior is painted a bright neutral colour with large windows. 2 car parking with easy access to the front door. Sandycove Acres is an adult lifestyle community close to Lake Simcoe, Innisfil Beach Park, Alcona, Stroud, Barrie and HWY 400. There are many groups and activities to participate in, along with 2 heated outdoor pools, community halls, games room, fitness centre, outdoor shuffleboard and pickle ball courts. New fees are $855.00/mo. rent and $181.80/mo. taxes. Come visit your home to stay and book your showing today. (id:50787)
Royal LePage First Contact Realty Brokerage
Ph3901 - 59 Annie Craig Drive
Toronto (Mimico), Ontario
Stunning Upper corner Penthouse unit on the 39th floor of Ocean Club Condos. Developed by Graywood, Builder Of The Ritz-Carlton Hotel & ResidIn Toronto. One of only 3 units on the floor. From the moment you step into this luxurious PH unit you are greeted by bright blue skies and & blue waters from the wall to wall & floor to 10ft ceiling windows. Features Incredibly spacious open concept living /dining area along with a large multi-functional den space (access to balcony) with fireplace overlooking the water as well as the picturesque downtown city Sky-Line. Large eat-in kitchen that includes a centre island with additional storage & counter space, B/I Liebherr fridge, AEG Oven. Kitchen also provides direct access to the expansive balcony that runs the entire length of the unit offering best of lake and city sky-line views. The wall in the kitchen area can easily be removed to provide more direct open lake views while you prepare your meals and entertain your guests. Two bedrooms featuring Ensuite baths & custom closets/organizers. Custom Automated blinds & upgraded designer light fixtures thru-out. Includes two parking spots close to elevators, two storage lockers as well as bike storage. Building offers excellent amenities including salt water pool, gym, sauna, outdoor terrace space for BBQ & lounging and more. Don't feel like cooking? Enjoy the array of local restaurant options along the waterfront in addition to all the other amenities this prime waterfront location has to offer. You will love coming home here! **EXTRAS** 2 parking spots, 2 storage lockers, bicycle racks, 10ft ceilings, guest suites, 24 hour concierge, close to airport. (id:50787)
Westview Realty Inc.
3331 Meadow Marsh Crescent
Oakville (1010 - Jm Joshua Meadows), Ontario
Located in the highly sought-after town of Oakville, known for its excellent educational resources and stunning natural environment, situated on a tranquil and safe crescent street of a family friendly neighborhood, this detached property with five-bedroom, four-bathroom, walkout basement and double garage backs onto a lush green ravine; This home boasts convenient access to schools, shopping malls, restaurants, community centers, public transportation, and major highways (401, 403, and QEW); With 10-foot ceilings on the main floor, 9-foot ceilings on the second floor, and 8-foot ceilings in the basement, each level of this home feels exceptionally spacious and bright; Inside, you'll find numerous upgrades, including hardwood flooring throughout, high-end appliances, and oversized windows in every room, allowing for an abundance of natural light; In addition to the impressive 4,136 square feet of above-ground living space, the lower level offers an additional 1,965 square feet, ready for the new owners to customize and transform into their ideal living space; Don't miss this opportunity to own an extraordinary home in a prime location! (id:50787)
Aimhome Realty Inc.
2 Ludlow Drive E
Barrie, Ontario
Welcome to this exquisite 2,175 sq. ft. residence, a true showcase of superior craftsmanship by Fernbrook/Tiffany Park Homes. Located in Barries highly desirable South End, this carpet-free gem features 5 generously sized bedrooms and 4 beautifully appointed bathrooms, seamlessly blending luxury with practicality. The home includes a separate entrance to a professionally finished 1-bedroom basement apartment, complete with its own heating controlperfect for multi-generational living or generating rental income. Highlights Include: Soaring 9 ceilings on both the main and basement levels, creating a spacious, upscale feel Hardwood flooring throughout the main and upper levels, with durable laminate in the basement Sun-filled living areas with oversized windows that flood the home with natural light A sleek, modern kitchen featuring a large island, granite countertops, high-gloss cabinetry, and stainless steel appliances. Stylish pot lights and a cozy gas fireplace in the bright and welcoming great room. A luxurious primary suite with a walk-in closet and a spa-inspired 5-piece ensuite, including a private water closet. Dual laundry roomsone on the upper level and one in the basement for maximum convenience. Direct access to a full 2-car garage, equipped with a rough-in for EV charging, and a gas line for a stove. (id:50787)
Century 21 Leading Edge Realty Inc.
908 - 75 Oneida Crescent
Richmond Hill (Langstaff), Ontario
Welcome to Yonge Parc 1 Condos by Pemberton! Luxury Living Near Yonge & Hwy 7. Bright &Spacious1 + Den (Can Be 2nd Bedroom), 2 Bath. East Exposure, Functional Layout, 9 Ft Ceilings. SpaciousLiving & Dining Area W/ Open Concept Kitchen. Gym, Party Room & Games Room For R&R. WalkingDistance To Shopping Malls, Hwy's, Movie Theaters, Restaurants, Schools & Viva Transit. Parks &Rec For Spur Of The Moment Activities! (id:50787)
Prompton Real Estate Services Corp.
516 - 121 St Patrick Street
Toronto (Kensington-Chinatown), Ontario
One year old Brand new Artist Alley condo! Studio unit with functional layout! Very bright! Ideal for students, professionals. Walking distance to St Patrick subway station, U of T, Ryerson University, restaurants, banks, AGO, OCAD and so much more. Extras: Tenant pays utilities (hydro and water). (id:50787)
Dream Home Realty Inc.
80 Ridley Road
St. Catharines (459 - Ridley), Ontario
Prime 4.48 Acre ($649,000 per Acre), urban (Zoned E2) General Employment & Industrial Land located in the heart of City of St. Catharines, within the Go Station Secondary Plan. The site is designated within the St. Catharines official plan as General Employment and benefits from an existing Zoning By-Law designation which permits both General Industrial and various other Industrial uses concurrently. See attachment for permitted uses. Currently Two phases of development site plan for public storage facilities are submitted to the city for approvals and it is principally accepted. Required various development studies by concerning officials are under progress. (id:50787)
Zolo Realty
156 Deerfoot Trail
Huntsville (Brunel), Ontario
Top 5 Reasons You Will Love This Home: 1) Absolutely stunning, custom-built home offering 4,551 square feet of finished living space on a private 2.6-acre estate lot in the prestigious Woodland Heights community, perfectly located just minutes from downtown Huntsville, golfing, and access to Lake of Bays and the Chain Lake System 2) Breathtaking exterior with beautifully landscaped grounds, complete with an irrigation system, a fully fenced yard ideal for pets, and a brand-new swim spa with custom decking, along with a separate two-car garage providing additional storage for recreational toys, while the expansive driveway ensures plenty of parking 3) Main level exuding elegance, featuring wide plank hardwood flooring spanning throughout, a one-of-a-kind custom kitchen with high-end cabinetry, a large pantry, granite countertops, tiled backsplash, a spacious breakfast island, and seamless indoor-outdoor living with a walkout to a cozy screened-in three-season room 4) Fully finished basement designed for comfort and functionality, hosting two oversized bedrooms with large windows, a spacious and inviting recreation room, high ceilings, pot lighting, and a modern 3-piece bathroom 5) Loaded with premium features, including a granite firepit area, whole-home generator, tall 9 ceilings, spa-like bathrooms, and a luxurious primary suite with an oversized walk-in closet. 3,149 above grade sq.ft. plus a finished basement. Visit our website for more detailed information. (id:50787)
Faris Team Real Estate
1202 - 1928 Lake Shore Boulevard W
Toronto (High Park-Swansea), Ontario
Wake up every day to unobstructed views of Swansea to the North, Sunsets to the West and High Park to the East, not to mention the calming presence of Lake Ontario just across the street. Nestled in a modern, beautifully designed building and a short distance from both High Park and Bloor West Village, this spacious, 550 sq. ft. 1-bedroom condo offers the perfect blend of city energy and natural serenity, an ideal escape for a young professional looking for more than just a place to live. Step inside and feel instantly at home in a bright, open-concept space with floor-to-ceiling windows, sleek finishes, and thoughtfully curated details. Whether you're enjoying a morning coffee on your private balcony or winding down after a long day with a stroll along the boardwalk, this condo is a great place to call home. And the amenities? Exceptional! Indoor pool for year-round relaxation, Rooftop Garden with panoramic views for those golden hour sunsets, High-end gym to support your active lifestyle and a Stylish party room, perfect for hosting or unwinding with friends. The unit includes parking, a private locker, en-suite laundry and bike storage. For your health, the building is designated as a non-smoking building. Explore the charming streets of Bloor West Village close by, with its cozy cafés, boutiques, and restaurants. You can also escape into the lush trails of High Park or catch the sunset in a lakeside beach chair. This isn't just a condo. It's your next chapter. (id:50787)
Royal LePage Real Estate Services Ltd.
2201 - 400 Webb Drive
Mississauga (City Centre), Ontario
Welcome to this natural light-filled, open-concept and clean unit with a spectacular view! Built in the heart of Mississauga, close to Square One, this property offers 2 generous-sized Bedrooms with large windows and extra space in the Solarium, perfect for an office or simply to sit and enjoy the view. Comes with 2 underground parking spaces and a locker. Building amenities include an Indoor Pool, Sauna, Gym, Tennis, Games Room, Rec/Party Room, 24 Hr Security, Library And So Much More. Access to transportation and shopping covers it all. Rent includes Water, Heat, Hydro. (id:50787)
Sutton Group Realty Systems Inc.


