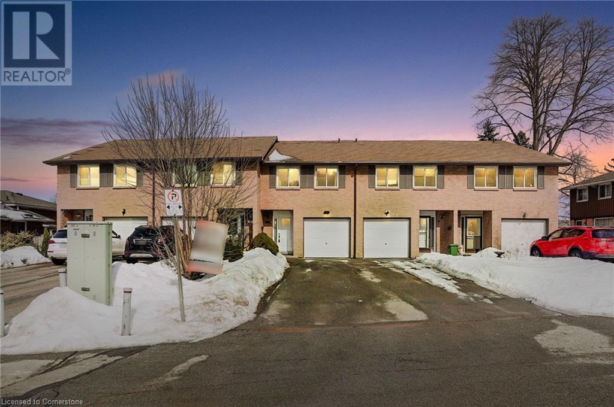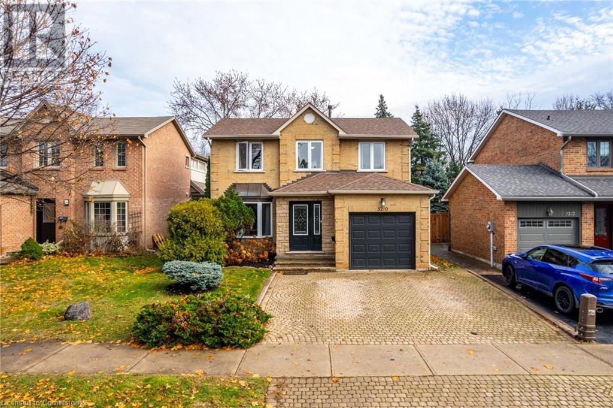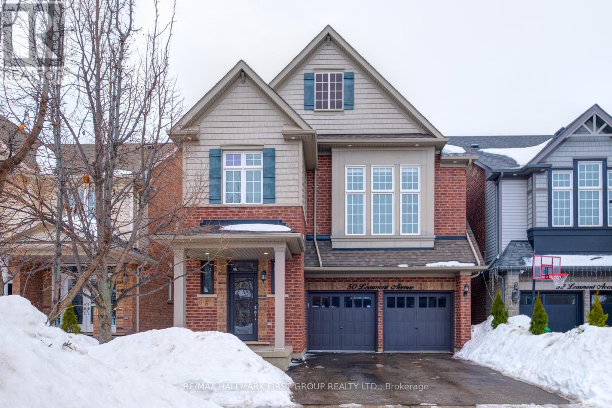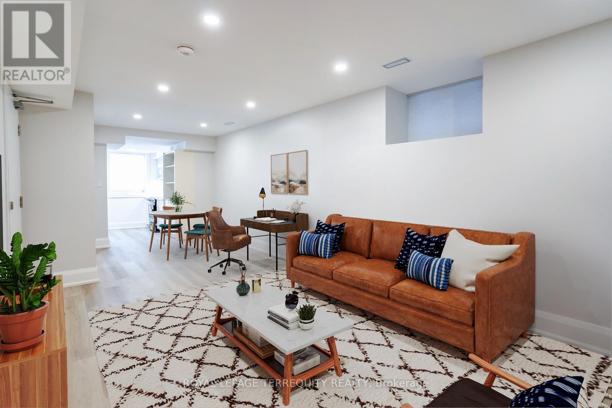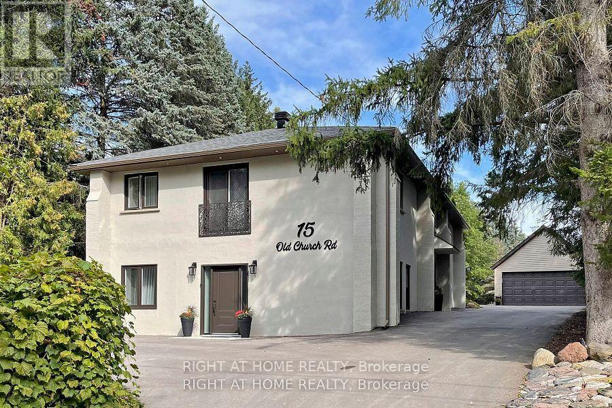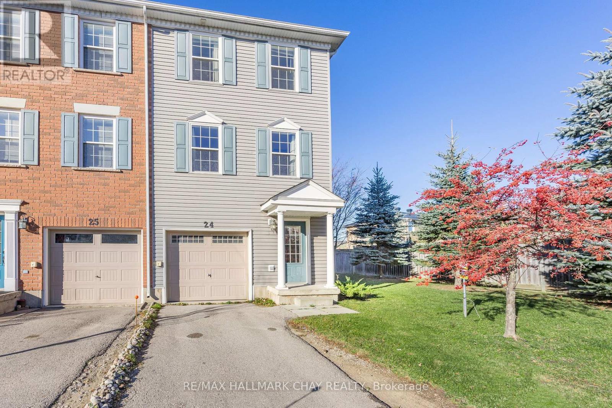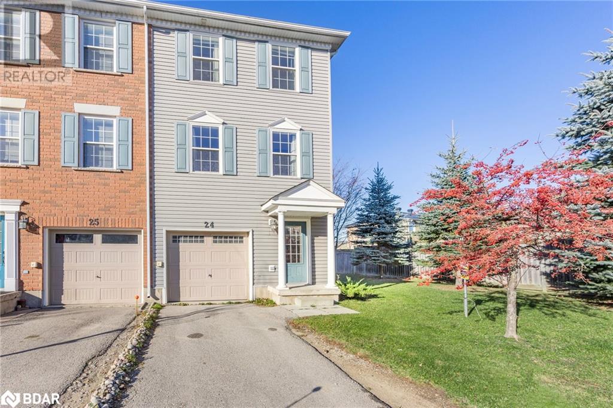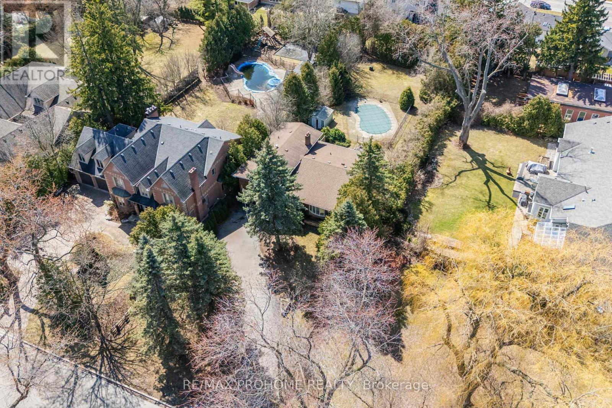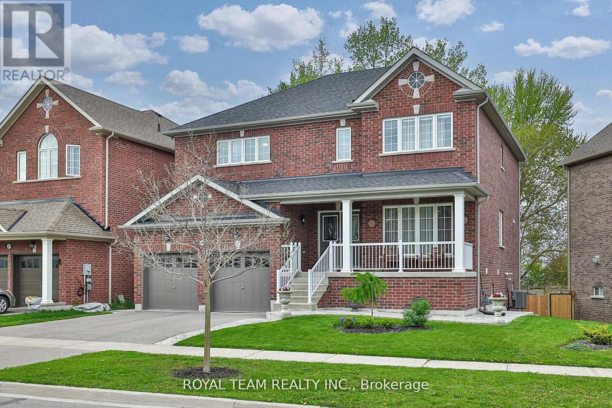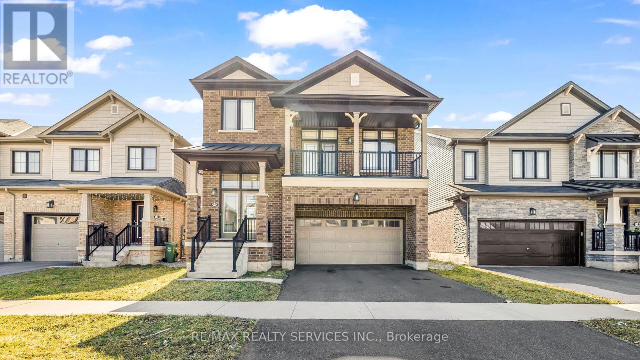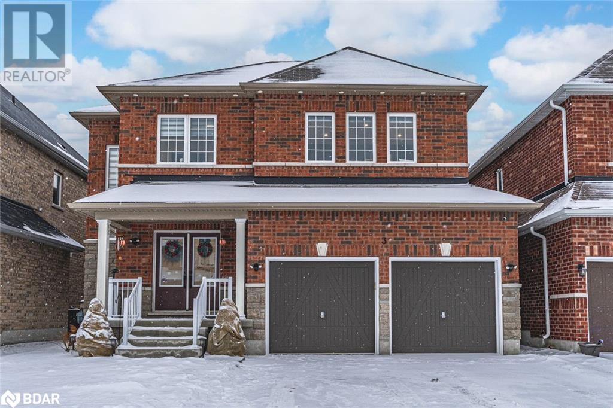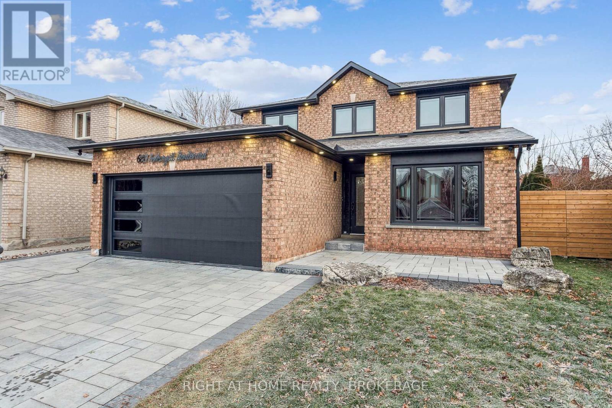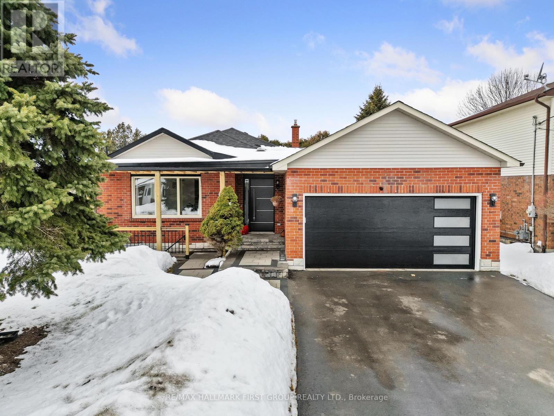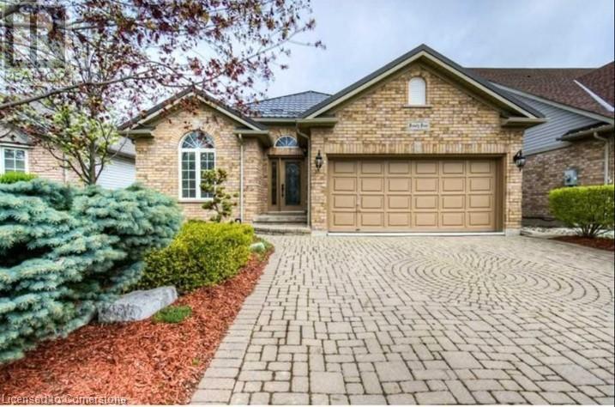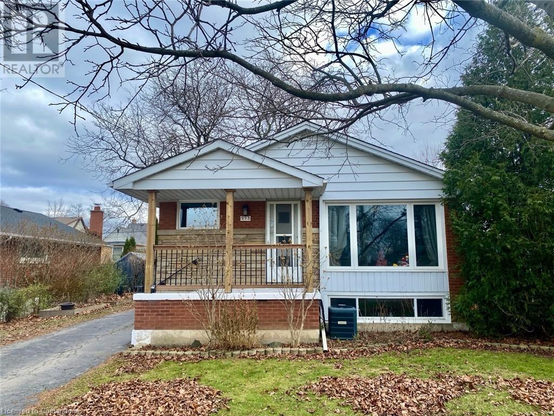66 Summercrest Drive Unit# 3
Hamilton, Ontario
Low maintenance fees! This beautifully renovated 3-bedroom, 2-bathroom home is located in a sought-after, family-friendly neighborhood and is move-in ready! Step inside to a bright and welcoming foyer with elegant wainscoting. The spacious living room features pot lights and built-in accents, creating the perfect ambiance for relaxation or entertaining. The gourmet kitchen is a chef’s dream, complete with sleek granite countertops, a stylish backsplash, and top-of-the-line appliances including a gas stove. The main bathroom is a luxurious 5-piece retreat with double sinks, a soaker tub, and a walk-in shower, all beautifully tiled. Nearly everything in this home has been updated in the last 5 years with high-quality materials and workmanship, including the kitchen, two full bathrooms, flooring throughout, electrical panel, some windows and exterior doors, heat pumps, and an owned hot water tank. Freshly painted as well, this home offers modern comfort and style and is ready for you to move in without having to do anything but enjoy! The private fenced in backyard backs onto a serene parkette, providing a peaceful escape right at your doorstep. Enjoy walking trails, parks, nearby highways, and top-rated schools, all within close proximity. Plus, with low maintenance fees of just $373/month, which include water, lawn care, and upkeep of major components like the roof, windows, doors, and garage door, you can enjoy peace of mind for years to come. Don’t miss this great opportunity to make this your home. Schedule a showing today and see the value for yourself! (id:50787)
Michael St. Jean Realty Inc.
3210 Victoria Street
Oakville, Ontario
Welcome to 3210 Victoria Street, nestled in the picturesque Bronte neighborhood, just one block from the serene shores of Lake Ontario. This charming 1,754 square foot brick home, built in 1983, is situated on a generous 40 x 150-foot lot and offers the perfect blend of comfort, character, and convenience. Step inside to discover custom craftsmanship throughout, including solid oak kitchen cabinets and staircase. The home boasts hardwood floors, a bright and spacious addition housing a second dining area and a large family room—perfect for entertaining or relaxing. The formal dining room and inviting living room with a bay window provide timeless elegance and functionality. Upstairs, two large bedrooms each feature their own private full bathroom, ensuring privacy and convenience. The finished basement offers even more space, with an additional bedroom, a family room, and a laundry area complete with a full bathroom. Outdoors, enjoy proximity to the area's natural beauty, with 34 parks, 102 recreation facilities, large public green spaces, and access to the scenic waterfront trail. This is more than just a home; it’s a lifestyle in one of Bronte’s most desirable locations. Don’t be TOO LATE*! *REG TM. RSA. (id:50787)
RE/MAX Escarpment Realty Inc.
30 Scarletwood Street
Hamilton (Stoney Creek Mountain), Ontario
Empire Homes stunning and spacious 4 bedrm/3 Washroom, 2 Storey 2400+ sq ft home w/ massive curb appeal, exterior pot lights, well manicured front/rear lawns, beautifully land/hardscaped, both double door entry and garage, an abundance of well placed windows, large fully upgraded kitchen w/ breakfast bar, extended soft-close cabinets, backsplash, granite countertops, breakfast nook w/oversized sliding patio doors that leads to fully fenced private yard w/ enormous (all steel) gazebo and a network of very distinguished, well supplanted patio stones. This beauty also boasts sep. living room/dinning rooms, 4 large bedrooms, a large primary room with walk-in closet and 5pc ensuite bath, upstairs laundry and an additional 4 pc communal bathroom. This home also comes with newer roof, furnace, A/C and windows. This gem of find is perfectly nestled in Stoney Creek Mountain's rapidly developing/expanding, newer residential subdivision that's close to community parks, trails, schools, maj roads, pub. transit, Grocery Stores, Golf, Conservations areas, etc. The home is just mins to Lake Ontario shoreline and approx. 1h20 mins into Toronto downtown city core. This home is well priced and would be the perfect fit for that buyer(s)/investor(s) looking to settle within reasonable driving/commuting distances to various neighbouring city centres in any drivable direction. (id:50787)
RE/MAX Real Estate Centre Inc.
19 Tyler Avenue N
Erin, Ontario
Welcome to this stunning brand-new detached home in the picturesque town of Erin! This never-lived-in property boasts 4 spacious bedrooms and 3 full bathrooms upstairs, including two ensuite bathrooms and a convenient Jack and Jill bathroom connecting two bedrooms. The main floor also features 4th bathroom as powder room for added convenience. The home offers two separate entrances (Builder's side door & patio door ground level) to a walk-out basement with large windows, providing endless possibilities for additional living space or rental income. Modern features include stainless steel appliances, an upgraded 200-amp electric panel, and a double car garage. Nestled in a private setting with walkout deck on main floor, this property provides the perfect blend of tranquility and elegance. Perfect for families or investors seeking a move-in-ready home with unmatched potential. Don't miss this incredible opportunity to own a brand-new home in a serene and sought-after location! (id:50787)
Homelife/miracle Realty Ltd
50 Learmont Avenue
Caledon, Ontario
Coscorp Juniper Model of Approximately 2475 sq/ft above grade and 800 sq/ft finished area in the basement. No homes immediately behind gives the newer deck (300 sq/ft) with gas hookup for the BBQ an open air feel without any overlooking neighbours behind. The split main entry either takes you down or up from the front door or directly into the garage the entry has a large double closet as well. The main level features an open concept floor plan with separations for living spaces architecturally enhanced by low walls and tall columns in the high ceilinged room. A large between level area features the family room with cathedral ceilings, hardwood, the fireplace and the laundry room creating a large separate area on the way upstairs where the morning sun pours in through the huge window. Close to schools and parks and easy access to 410 (id:50787)
RE/MAX Hallmark First Group Realty Ltd.
Lower Level - 208 Bellwoods Avenue
Toronto (Trinity-Bellwoods), Ontario
Mezzanine luxury in the Trinity-Bellwoods triangle between College St, Trinity-Bellwoods Park and the Ossington strip.BRAND NEW.All Utilities INCLUDED.HI-speedWIFI also INCLUDED. Full height ceilings. Heated Floors Throughout. Spacious 790+ sqft. In-Suite Locker,Front Load WD.SMART home features include: lights, security, thermostat, schlage lock & Vovo toilet. Window coverings.Multi function smart VOVO Toilet.Full size appliances Modern Kitchen with Quartz counters & backsplash, undermount sink, valence lighting.Dedicated WFH desk area. Bedroom fits a King,Queen or two Twins.Can Offer Furnished.***Rental Price inclusive of Hydro, Water, Gas, Heat & Bell Fibe WiFi. (id:50787)
Royal LePage Terrequity Realty
103 - 100 Eagle Rock Way
Vaughan, Ontario
Functional 2Bed + Den, 2.5 Bath W/Balcony & Floor-To Ceiling Windows, South Exposure, Modern Style Kitchen With Stainless Steel Appliances, 1 Parking And 1 Locker Included, Steps To Maple Go Station, Walmart, Restaurants & Shops. Amenities Include: 24Hr Concierge, Roof Top Terrace W/ Lounge & Bbq, Indoor/Outdoor Party Room, Exercise Room & Sauna. (id:50787)
Homelife Landmark Realty Inc.
15 Old Church Road
King, Ontario
Unique Opportunity Of Ravine Lot In King City, Private 0,46 Acre Irregular Lot With Beauty Of Nature, Fully Refinished Modern Style Home With Accent Venetian Plastering Walls , Custom Made Kitchen (2018) With AAA+S/S Appliances (2018), Huge Custom Stone Island, Full New Insulation Attic And Walls(2018), Drywall(2018), All Windows And Doors (2019), Deck (2020), Roof And Sophists (2020), Refinished Well With New Pump(2021), Electrical System With New Electrical Panel(2020), Pot-lights In And Out Of House, Long New Driveway( 2021), Detached Garage (2021), New Septic Bed (2023), Sauna In Low Level(2020), New High Efficiency AC(2024). Modern Style New Washrooms With European Style Furniture. Exterior Brick Covered By Stucco, Low Level Could Be Separated And Has Additional Entrance. H/W 400 - 2 min, H/W 407- 7min. New Hospital -7 min. Downtown of King City-5 min. with Restaurants, Bars, Schools. Ready To Move In. Just Bring Your Love And Enjoy! (id:50787)
Right At Home Realty
24 - 91 Coughlin Road
Barrie (Holly), Ontario
Welcome to 91 Coughlin Rd, Unit 24, nestled in Barries vibrant Holly neighborhood! This spacious 3-storey end-unit townhouse offers a fantastic investment opportunity, combining generous living space with a prime location close to all essential amenities. With 3 sizeable bedrooms and 2.5 bathrooms, the home features an open-concept second floor with a bright eat-in kitchen, a cozy breakfast area that opens onto a large deck, and a roomy great room perfect for relaxing or entertaining. The third level, youll find three well-proportioned bedrooms, two full bathrooms, and a convenient laundry closet. The main level provides direct garage access and a walk-out to the backyard. While this property is in need of some TLC, it holds great potential and is ideally located near public transit, shopping, and dining. Don't miss out this property is being sold "as is" and could be the perfect investment! (id:50787)
RE/MAX Hallmark Chay Realty
91 Coughlin Road Unit# 24
Barrie, Ontario
Welcome to 91 Coughlin Rd, Unit 24, nestled in Barrie’s vibrant Holly neighborhood! This spacious 3-storey end-unit townhouse offers a fantastic investment opportunity, combining generous living space with a prime location close to all essential amenities. With 3 sizeable bedrooms and 2.5 bathrooms, the home features an open-concept second floor with a bright eat-in kitchen, a cozy breakfast area that opens onto a large deck, and a roomy great room perfect for relaxing or entertaining. The third level, you’ll find three well-proportioned bedrooms, two full bathrooms, and a convenient laundry closet. The main level provides direct garage access and a walk-out to the backyard. While this property is in need of some TLC, it holds great potential and is ideally located near public transit, shopping, and dining. Don’t miss out—this property is being sold as is and could be the perfect investment! (id:50787)
RE/MAX Hallmark Chay Realty Brokerage
76 Johnson Street
Markham (Thornhill), Ontario
Attention Builders & Renovators! Prime opportunity in Old Thornhill. This stunning 68' x 257ft lot is ideal for a custom-built home, surrounded by mature trees in a highly sought-after location with no sidewalk. A permit application has been submitted to the City of Markham for a 6,000 sq. ft. two-story detached home with two separate legal basement units. All related permit documentation including grading and site plans, surveys, arborist reports, and architectural, structural, and mechanical drawings has been completed. The existing 4-level side split features 5+3 bedrooms, 3 baths, a separate entrance to the basement, and 2 laundry rooms (main floor & basement), offering great potential for an in-law suite. Enjoy laminate flooring, a main-floor family room with a fireplace, 2 walkouts to the deck, and an inground concrete pool. Located on a quiet street in a prestigious neighborhood. Don't miss this incredible opportunity! (id:50787)
RE/MAX Prohome Realty
102 - 80 Aspen Springs Drive
Clarington (Bowmanville), Ontario
Fantastic Location. This Lovely Unique 1Bedroom, 1Bathroom Condo Comes With Two (2) Owned Parking Spots, Convneniently Located Right Out From The Main Entrance. Enjoy a Functional & Efficient Layout. No Needs For Elevator Or Stairs For This Beautiful Well Maintained & Spacious Ground Floor Unit. 9' Ceiling. Living/Dining Room With High Quality Laminate Throughout, Walk-out to a Large Owned Terrace Overlooking a Stunning Courtyard to Enjoy Entertaining Family & Freinds, Space to BBQ, and Appreciate Your Coffee Times. A Generous Master Bedroom Size, With Lots of Natural Sunlight. The Kitchen Overlooks The Living Space With Stainless Steel Appliances, Double Sink, Ceramic Backsplash, Pantry & Breakfast Bar. Full Size Front Load Washer/Dryer (Rarely Find in Other Comarable Units). This Pet Friendly Building Nestled in a Spectacular Location, Just Steps From Public Transit, Parks & Schools. 5min Drive to Walmart, Loblaws, TimHortons, Canadian Tire, Home Depot and Many More. Absolutly Great Opportunity For Those Looking to Downsize, First Time Buyers, & Investors. DO NOT MISS IT!!! (id:50787)
Homelife/bayview Realty Inc.
1615 - 258a Sunview Street
Waterloo, Ontario
Don't miss out on this fantastic investment opportunity in the heart of Waterloo! This fully furnished, modern suite is perfect for investors or parents of university students who would rather invest and grow equity than pay rent for the next 4 years! Ideally located just steps from the prestigious University of Waterloo, Wilfrid Laurier University, Conestoga College, as well as being in the midst of a tech hub, this condo is superbly central. Inside, the open-concept design maximizes on space with two spacious bedrooms, a bathroom, and a cozy living space. The stylish eat-in kitchen is complete with stainless steel appliances, granite countertops, and plenty of cabinet space. Added bonuses include ensuite laundry and free wireless internet. Whether youre a first time buyer, looking for student housing, or looking to invest, this unit checks all the boxes. With easy access to ION/LRT/GO transit, restaurants, shops, and more, the location simply cannot be beat. Take advantage of this opportunity to own a turn-key, worry-free investment schedule a viewing today! (id:50787)
Century 21 Atria Realty Inc.
18 Water Walk Drive
Markham (Unionville), Ontario
Tandem Parking Underground for 2 cars. Great for residents of 8, 18 or 38 Water Walk Dr. Talk to LA about storage for winter tires. You're Just Steps Away From Top Ranking Schools, Main St. Unionville, VIP Cineplex, Whole Foods, LCBO, The Go Train, & DT Markham. With Public Transit At Your Doorstep And Easy Access To Highways 407 And 404. (id:50787)
Dream Home Realty Inc.
19 Richmond Park Drive
Georgina (Keswick North), Ontario
Premium Irregular Lot !!! Breathtaking Views! Beautiful Sunset from the Family Room !!! Stunning, Very Bright and Spacious Appr 3000 Sqf 4 Br 4 Washrooms Home In Desirable Family Neighbourhood With W/O Basement Steps to Lake Simcoe .This Beautiful Home Features: Open Concept layout with 9 Ft Ceilings, Hardwood Floors Throughout Main Level. Family size Kitchen With Central Island ,Breakfast and W/O to New Two Level Deck. Four Large Bedrooms. Two Primary Bedrooms With Ensuite, Main Floor Laundry.Located In Richmond Park Estates, Close To Public Transit, Plaza, Supermarkets, Park & Schools,Lake, Hwy 404. (id:50787)
Royal Team Realty Inc.
147 Closson Drive
Whitby, Ontario
Never lived in Builder's inventory home for sale. This newly completed traditional 2 Storey end unit freehold townhouse (No maintenance fees or condo fees) is on a full depth 110ft deep private lot in the popular Queen's Common community by Vogue Homes. Living in an end unit brings forth the convenience of not having to go through the home to get to the backyard. Features include a modern exterior design with contemporary stone & brick elevation and oversized front windows, 9ft smooth ceilings on main floor, upgraded finishes such as 7 1/2" baseboards, upgraded interior doors and door hardware, and modern hardwood and tile flooring throughout all finished areas. The main floor has a spacious foyer where guests can hang their coat and also use the powder room. The kitchen comes equipped with a pantry, upgraded cabinets, tile backsplash, stone countertop with large undermount sink and an extended breakfast bar. The breakfast area is perfect for the sit down meals with the family. The large combined living and dining rooms are ready for more seating requirements when entertaining guests or for when you just want to relax on the sofa. The impressive 17ft long family room has a cozy fireplace and patio doors that lead to the back yard. The oak staircase with iron pickets take you to the second floor where you will find 4 bedrooms + the laundry room. The primary bedroom has a walk-in closet and a 4pc ensuite with glass shower, upgraded vanity with stone countertop and free standing tub. The other three bedrooms come with spacious double closets, and the main bathroom is a 4pc with an upgraded vanity finished with a stone countertop. The unfinished basement is equipped with a rough-in for a 3pc bathroom, tankless hot water tank (rental), and HVAC system. This is where you want to live.Two storey towns have less steps & a more practical floor plan layout over 3 storey towns and a deeper 110ft lot creates more distance from the homes behind for more privacy than an 89ft lot (id:50787)
Royal LePage Maximum Realty
16 Pagebrook Crescent E
Hamilton (Stoney Creek Mountain), Ontario
Location..Location..Location. This House sounds like a Dream with its spacious layout, 9 Ft high ceilings on Main floorand Basement. Separate Family, living and dining areas.The upgraded kitchen and direct garage access add convenience, while the covered balcony offers a relaxing outdoor space with 12 ft high ceiling in the Family Room. Plus, being close to major highways makes commuting a breeze. It seems like a perfect blend of comfort and accessibility in the lush Stoney Creek community. Very desired location on the Mountain. Dont Miss the Opportunity. Close To Major Highways (Qew/Redhill). (id:50787)
RE/MAX Realty Services Inc.
3 Cypress Point Street
Barrie, Ontario
MOVE-IN READY 2-STOREY WITH LEGAL SECOND UNIT IN PRIME BARRIE LOCATION! Located in a highly sought-after Ardagh neighbourhood, this property boasts strong rental demand, making it ideal for multi-generational living or potentially generating additional income with its legal second unit. Impressive curb appeal delights with its stately brick facade, a covered porch, a double-door entry, and a double garage with inside access. Step into over 3,100 sq. ft. of finished living space in this stunning home, built in 2020, offering modern design, convenience, and endless versatility! Enjoy soaring 9’ ceilings, pot lights, and an open-concept layout that flows effortlessly. The main floor includes a gas fireplace in the great room, a modern kitchen with sleek white cabinetry, stainless steel appliances, a large island, and a convenient walkout to the back deck. Entertaining is a breeze with a large wooden deck featuring two pergolas, one covered over the BBQ area, and a relaxing hot tub. Upstairs, the expansive primary bedroom is complete with a wall-mounted fireplace, double closets, and a 5-piece ensuite. Two additional bedrooms share a 3-piece Jack and Jill bathroom, while the 4th bedroom is accommodated by a separate 4-piece main bathroom. The second unit in the lower level features its own separate entrance, a bright kitchen, living room, bedroom, den, and a sleek 3-piece bathroom. Located steps from Muirfield Park, playground, and scenic trails, this home is also a quick drive to golf courses, schools, and all amenities. Additional features include a water softener, convenient main-floor laundry, and a turn-key move-in experience. Whether you're looking for your forever home or an income-generating opportunity, this home truly has it all. Don’t wait, this stunning property won’t last long! (id:50787)
RE/MAX Hallmark Peggy Hill Group Realty Brokerage
633 Fothergill Boulevard
Burlington (Appleby), Ontario
Welcome to this warm and inviting family home, perfectly situated in a highly sought-after East Burlington neighbourhood. Extensively renovated throughout with over $250,000 in upgrades, this home truly stands out. Updates include a beautifully modernized kitchen, custom barn-style doors, pot lights, upgraded lighting throughout, and two stunning custom fireplaces in the main and basement levels. The basement also features a custom bar with a mini fridge and ice maker. Automated home offers advanced features: 'Ring' alarm system, Google video surveillance, fully automated plugs, lighting, door locks, smoke detectors integrated with the Nest app, and an automated sprinkler system. Completing the upgrades are renovated washrooms, including heated floors and a heated shower floor on the second level.Private backyard perfect for entertaining, featuring a large in-ground pool with updated equipment: New liner, heater, pump, and Hayward salt automation system. Upgraded interlock patio with outdoor speakers, a TV bracket and connection, and newly updated fences. Garage features a brand-new door, custom cabinets for storage, an extra fridge, and a heated space. Front yard impresses with an enlarged driveway accommodating five cars, exterior pot lights, new eavestroughs and downspouts with leaf guards, and modern curb appeal. Additional upgrades include a tankless water heater (rental) and much more. Meticulously updated property that offers exceptional value. (id:50787)
Right At Home Realty
Lower Unit - 660 Mackechnie Crescent
Cobourg, Ontario
Discover this updated basement apartment for lease in Cobourg's desirable west end, just moments from local amenities. This thoughtfully designed unit features a spacious open living area with contemporary lighting, easy-care flooring, and a stylish accent wall that adds character to the space. The well-appointed kitchen boasts recessed lighting, stainless steel appliances including a dishwasher and ample storage. The unit includes a comfortable bedroom and a modern bathroom with large shower enclosure. Enjoy the convenience of a private entrance, an included parking space, and in-suite laundry. With direct access to the 401, both uptown and downtown Cobourg are easily within reach. Don't miss out on this fantastic rental opportunity. (id:50787)
RE/MAX Hallmark First Group Realty Ltd.
44 Mcnichol Drive
Cambridge, Ontario
Skip the crowds and enjoy resort-style living in your own backyard! This stunning 3-bedroom bungalow offers over 2,800 sq. ft. of finished living space, designed for both relaxation and entertainment. From the moment you arrive, the custom driveway, professional landscaping, and steel roof set the tone for the elegance within. Step inside to a bright, open-concept layout, featuring arched windows, rich hardwood, and ceramic flooring. The custom-designed kitchen is a chef's dream with vaulted ceilings, granite countertops, two islands, and ample storage. The adjacent great room showcases a gas fireplace, dining area, and wall-to-wall windows, leading to a raised deck with breathtaking views of the backyard oasis. The main floor offers three spacious bedrooms, including a primary suite with an ensuite bath and walk-in closet. The lower level is an entertainer's paradise, boasting a Vegas-style walkout basement complete with a grand wet bar, games room, built-in cherry entertainment unit with a fireplace, and custom lighting. A den and a luxurious spa-inspired bathroom with a Jacuzzi tub and steam shower add to the comfort. Outside, your private retreat awaits. The beautifully landscaped backyard features a kidney-shaped saltwater pool with a brand-new liner (2024), a stone waterfall, tiki bar, and storage shed-the perfect setting for unforgettable summer gatherings. Located within walking distance to Holy Spirit Catholic Elementary School, with main thoroughfares and all amenities close by, this is where your dream lifestyle begins. Don't wait-call us today for your private showing! (id:50787)
RE/MAX Escarpment Golfi Realty Inc.
253 West 33rd Street
Hamilton, Ontario
Solid brick home in highly sought after west mountain neighbourhood. Main floor will be vacant May 1st. Featuring 3+2 bedrooms and two full bathrooms. Basement has separate entrance, great opportunity for an in-law suite. Fully finished basement updated in 2014, offers a full kitchen, eating area, two bedrooms and a 3 piece bathroom. Walking distance to grocery stores, Chedoke Twin Pad Arena, Sir Allan MacNab Recreation Centre, park, schools and much more. Approximately 5 minute drive to Lincoln M. Alexander Pkwy and Hwy 403 access. Steps to multiple bus stops with less than a 10 minute ride to Mohawk College. Call us today to view! (id:50787)
RE/MAX Escarpment Realty Inc.
3312 - 8 Eglinton Avenue E
Toronto (Mount Pleasant West), Ontario
Luxury E Condo, Conveniently Located At The Corner Of Yonge/Eglinton. Soon Access To Lrt At Your Door Step. Access The Subway At The Corner. Practical, Gorgeous Floor Plan. 1 + 1 And 2 Full Bathroom. Den Can Be Used As 2nd Bed. Or Office. 9' Celing, Floor To Ceiling Window. Seat In The Balcony And Enjoy The View Of Downtown And Lake. Excellent Amenities. Stunning Indoor Pool. Steps To Shopping Centre, Theatre, Shops, Restaurants And More. (id:50787)
RE/MAX Hallmark Realty Ltd.
20 Saddletree Drive
Toronto (Bayview Woods-Steeles), Ontario
Modern Renovated with Lots of Upgrades 4 bedroom and 2.5+1 Bathrooms situated on a rare ravine lot backing onto Duncan Creek Trail, Calm & Prestigious Community Cul-De-Sac, $$$300K+++SPEND ON Updated, Finished Separate Entrance W/O Basement with 9ft ceiling, Beautiful Garden, open concept expansive living and sitting, updated Hardwood Floor main floor, Bathrooms, Kitchen, Breakfast, Laundry, Smooth ceiling in main floor, Pot Lights, Interlocking Driveway(2023), Fresh Painting(2025), Cherry Jatoba Hardwood Flooring in 2nd Floor, Hardwood Stairs, All Energy Eff. Windows & Patio Door, Prof. Landscaping, Fully Fenced Yard, Cascading Fish Pond In The Backyard, High Eff. Furnace(2018), Roof(2018), Air Conditioners(2022), School: A.Y.Jackson & Zion Heights, Near parks, transit, and shopping. (id:50787)
Real Home Canada Realty Inc.

