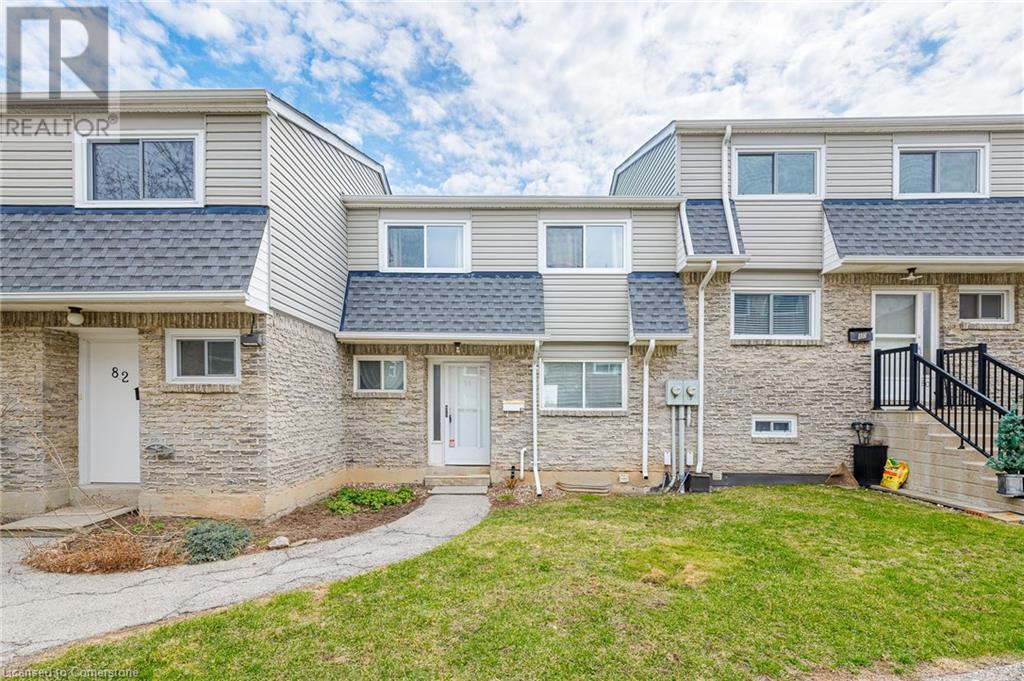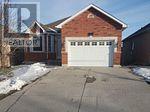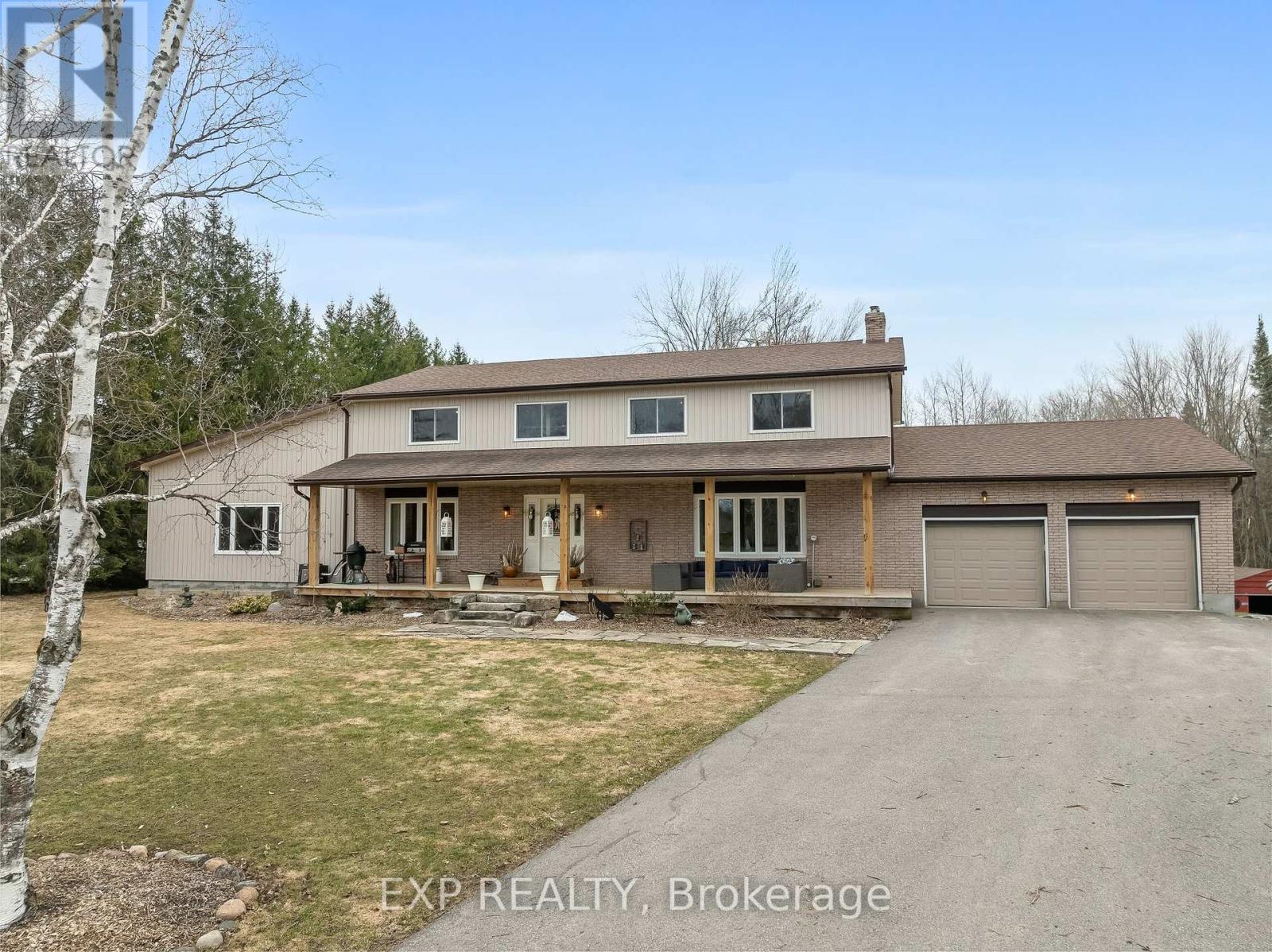86 Penvill Trail
Barrie, Ontario
SPACIOUS FAMILY LIVING WITH IN-LAW POTENTIAL IN ARDAGH! Step into something truly special with this stunning 2-storey home, tucked away on a quiet, desirable street in Barrie’s coveted Ardagh neighbourhood! Bursting with over 3,150 finished square feet of bright, beautifully designed living space, this home offers an unmatched lifestyle for families, professionals, and those seeking in-law potential. From the moment you walk in, you’ll be captivated by the soaring ceilings, pot lights, and airy open-concept layout that flows effortlessly from room to room. The kitchen presents rich cherry cabinets, gleaming granite countertops, stainless steel appliances, stylish backsplash, and a sunlit breakfast area that walks out to your very own backyard escape. Backing onto lush greenery with no direct neighbours behind, the private, fenced yard hosts a deck, gazebo, fire pit, and shed - made for making memories. Enjoy the convenience of a main floor laundry room and an attached double-car garage with inside entry. Upstairs, the spacious primary suite offers a 3-piece ensuite and walk-in closet, while the finished basement is a major bonus with a separate entrance, kitchen, living room, bedroom, bathroom, storage, and in suite laundry - offering excellent in-law potential with completely separate living quarters. With excellent schools, transit, trails, and golf just minutes away, this #HomeToStay truly has it all! (id:50787)
RE/MAX Hallmark Peggy Hill Group Realty Brokerage
2050 Upper Middle Road Unit# 81
Burlington, Ontario
Welcome to this spacious 3 bedroom 1 1/2 bath condo townhome in Burlingtons Brant Hills Neighbourhood. This beautiful home features an open main floor space complete with a large updated kitchen, living room space with large windows to let in the light, formal dining space and a powder room off the foyer. The upper floor offers a spacious principal bedroom, with oversized closet and ensuite privilege, the main 4 pc bath and 2 good sized supplementary bedrooms finish off the upper level. The walk out basement features a laundry room, large storage room and a spacious recroom area with direct access to the patio area that is perfect for entertaining! The unit was converted to forced air in 2017 As a bonus, the rear yard has stairs down for easy access to the underground parking area and the patio door has a key lock so you can use it as your back door for more Convenience. The area boasts parks, shopping, schools, golf courses, transit and highway access. Don't miss outrun this great property (id:50787)
Coldwell Banker Momentum Realty
42 Chaplin Avenue
St. Catharines, Ontario
Welcome to 42 Chaplin Avenue – a charming character home in the downtown core. This home has been beautifully updated while preserving its original warmth and detail. Step inside to find original wood trim, a welcoming foyer, and a cozy gas fireplace that adds to the home’s inviting feel. A bright front office is perfect for working from home, while the sunny solarium at the back features tri-fold doors that open to the backyard—ideal for indoor-outdoor living and entertaining. The newer deck in the backyard is wonderfully set up for barbeques with friends and family, with lots of green space for backyard play. The kitchen flows easily into the main living areas, including the large living room perfect for movie nights or play space. Upstairs, three spacious bedrooms offer plenty of room for a growing family, plus a nicely finished 5-piece bath and great storage. Located on a quiet, tree-lined street in a sought-after neighborhood, this home blends charm, comfort, and space—ready to welcome its next chapter. A recently finished 3 piece bathroom in the basement adds amazing functionality to the home, along with a bonus finished space in the basement for all your playroom/theatre room needs! This downtown charmer is a perfect family home, walkable to so much and in a beautiful neighbourhood. Call today for your private viewing! (id:50787)
RE/MAX Escarpment Golfi Realty Inc.
143 Kenneth Rogers Crescent
East Gwillimbury (Queensville), Ontario
Welcome to a less than one-year-old beautifully designed home offering modern elegance and exceptional comfort. This spacious residence features 9-foot ceilings on the main floor, creating an open and airy atmosphere. A dedicated office space provides the perfect work-from-home setup. Large modern Kitchen with a pantry area. 5 generously sized bedrooms, including 3 ensuites, offering ultimate privacy and convenience. The home boasts hardwood flooring throughout and large windows that fill the space with natural light. Located in a desirable neighbourhood, this home is perfect for families looking for space, style, and functionality. Don't miss this incredible opportunity! (id:50787)
Jdl Realty Inc.
413 Helena Street
Dunnville, Ontario
Move-in condition; Meticulously maintained beautiful 2 bedroom home features an open concept living area, spacious living room, separate dining room, updated bright kitchen, main floor laundry, including a 3 season sunroom. Patio doors from kitchen to oversized back deck overlooking the deep fenced rear yard and sheds. Many updates include wiring, plumbing, drywall, roof (2010), heating (2015), kitchen, fixtures, paint, and flooring throughout. The exterior boasts nice curb appeal with perennial gardens, great backyard, and mature trees. Pride of ownership here; homes shows well. Appliances included. (id:50787)
Royal LePage NRC Realty
155 Annis Street
Oshawa (Lakeview), Ontario
Absolutely stunning 4+1 bedroom with 5 washrooms. luxury detached home, open concept design with stunning features throughout. Gorgeous kitchen design with island, quartz counter, walk in pantry, overlooking the family room & walk out to large deck. Separate living room, master bedroom with walk in closet and 5 piece ensuite, 2nd floor laundry room, gleaming hardwood floors throughout the entire home. Stunning hardwood staircase, natural light all day, spacious newly finished legal basement apt has a backyard walk out, sep. entrance, 2nd kitchen, 1 bedroom & family room. Stainless steel appliances, this is a must see, you will find outstanding quality and finishes. Spacious deck welcomes you to enjoy the fully fenced private big backyard in the warmer months. Close to 401, schools, shopping, transit & lake. (id:50787)
Homelife/champions Realty Inc.
1055 Baker Street
Peterborough North (North), Ontario
Charming All-Brick Bungalow With 2+2 Bedrooms And Great Income Potential. This Well-Kept Home Features Hardwood Floors On The Main Level, A Bright Kitchen With Walkouts To A Glass-Enclosed Sunporch And Deck-Both Offering Beautiful City Views. The Finished Basement Includes A Separate Entrance, Two Bedrooms, A Second Kitchen, And A Full 4-Piece Bath, Making It Ideal For Extended Family Or Rental Use. The Main Floor Also Has A 4-Piece Bath And Direct Access To The 1.5-Car Garage. (id:50787)
Homelife/cimerman Real Estate Limited
667 Ford Crescent
Cavan Monaghan (Cavan Twp), Ontario
Step inside this warm & welcoming 2-storey home, nestled on 14.86 acres with trails, outbuildings and a cabin in the bush, located in a custom estate neighbourhood where privacy, friendly neighbours, & wildlife abound yet you're just a short drive to both Peterborough & Durham. The mnflr offers a spacious foyer sets the tone with a grand staircase & sightlines through to the renovated 2018 kitchen, a true showstopper with double islands & views of the treed bckyrd. Hrdwd flrs flow through most of the main level, complementing 2 cozy living spaces, Living & Family, each with its own fireplace! Separate dining rm adds elegance for holiday meals, while the dedicated office offers direct access to the attached 2-car garage for convenient comings & goings. The mnflr also features a handy laundry rm w/ceramic tile & loads of cabinetry. But the real lifestyle upgrade? Your own indoor pool, hot tub, sauna, & shower rm offering a true resort experience, all year round. The 2nd flr of this exceptional home features 5 spacious bdrms & thoughtful design thru-out. The serene primary suite is a true retreat, complete with a w/i closet, a luxurious 4-pc ensuite, & direct access to a private balcony perfect for morning coffee with a view. A 2nd bdrm boasts its own 3 pc ensuite & a dbl closet. 2 additional bdrms share a clever w/i closet with connecting access. The 5th bdrm features its own w/i closet & tranquil views. A stylish 5-pc main bth serves the additional bdrms, while an open overlook to the foyer below. The find bsmt is the ultimate multi-functional space, offering a rec rm with fp. A charming wet bar with rustic accents adds convenience & flair. Stay active in the room currently used for a gym, which includes direct access to a storage area. An additional bdrm offers comfort, while a beautifully styled 3-pc bth w/a clawfoot tub brings boutique hotel vibes to your everyday routine. This is the kind of home where comfort, space, & nature come together in perfect harmony. (id:50787)
Exp Realty
13 Summer Lane
Selwyn, Ontario
Elegant functionality blend in this beautifully designed home, where every detail has been thoughtfully curated. Welcoming foyer with double glass doors opens to a stylish 2-piece powder room & leads to a versatile home office. Formal dining room makes an impression with its bold accent wall. Chef's kitchen, updated in 2022, boasts quartz countertops, ceramic backsplash, & a central island, seamlessly flowing into the breakfast area - ideal for casual dining & with a walk out to the 25x15ft deck overlooking the pie-shaped yard (no neighbours behind!) with above-ground pool and a firepit! The heart of the home is the breathtaking living room, featuring soaring 19-ft ceilings, a striking floor-to-ceiling stone surround electric fireplace, & expansive windows. Completing the main level is a convenient laundry room. Upper level offers a primary suite, featuring a striking green accent wall, tray ceiling, & 2 spacious walk-in closets, storage is never a concern. Spa-like 5-pc ensuite boasts a deep soaker tub, a glass-enclosed shower, dual vanities, & elegant lighting. 3 additional generously sized bedrooms offer comfort &style, each designed with unique character & large windows that flood the rooms with natural light. These bedrooms share a well-appointed 4-pc bthrm, featuring modern fixtures & a clean, sophisticated design. Thoughtfully designed with both aesthetics & functionality in mind, the upper level is perfect for families looking for space, comfort, & refined style. Spacious finished basement adds incredible versatility to this home, featuring 9 ft ceilings, a sleek kitchen with quartz countertops & new fridge & stove, plus built-in dishwasher. The spacious rec room offers the perfect retreat for relaxation or entertainment, while the additional bdrm & full 4-pc bath provide convenience for guests or extended family, with possibility of 2nd bdrm. Close-knit neighbours/bus route for easy access to town/near the 115, Trent university(walking distance) & schools. (id:50787)
Exp Realty
381 Queen Street
Peterborough Central (North), Ontario
Prime retail space of approx 780 sq ft located in the heart of downtown Peterborough just steps from East City. large windows and parking available. Would be great for a variety of retail uses with great foot traffic. Across from Peterborough Square Mall, Galaxy Cinema and Millennium Waterfront Park. Do not miss out on this fantastic opportunity (id:50787)
Royal LePage Your Community Realty
88 Freelton Road
Hamilton, Ontario
If you’ve been craving that peaceful, tight-knit community feel—but still want to be close to the action—88 Freelton Road might just be your perfect match. Tucked into the charming historic village of Freelton, this solid 3-bedroom, 2-bathroom home offers over 1,100 sq ft of warmth, updates, and everyday ease. With a brand new cedar deck and fire pit (2024), refinished hardwood floors (2024), updated plumbing (2023), new living room windows (2023), and a furnace installed in 2025, a lot of the big stuff has been done for you. The generous side yard is perfect for gatherings around the fire pit, gardening, or your future pup, and the private driveway fits 3 cars with ease. Just a short walk to the library, local churches, and Centennial Heights Park—with its outdoor rink and ball diamond—this home puts community at your doorstep. And when it’s time to head out? You’re just minutes to Waterdown, the 403, and 401, so you never have to choose between calm and convenience. Whether you’re starting out, slowing down, or just looking for a simpler lifestyle that doesn’t compromise on connection, this little gem delivers. Come see what life could look like here—charming, easy, and completely connected. RSA (id:50787)
Royal LePage State Realty
71 Reddenhurst Crescent
Georgina (Keswick South), Ontario
Beautiful detached house for lease! Spacious open concept main floor, with Large Foyer, Dining and Living Room. Large Eat In Kitchen and Walk Out to Rear Deck and private fenced in yard. Hardwood floor throughout, no carpet. 4 spacious bedrooms upstairs, large Private Master Bedroom with Ensuite Bath. Fully finished Walk Out Basement with dry bar and entertainment area. School and Shopping close by. Close to Highway, Parks, Lake Simcoe and more! Your family will love it here! (id:50787)
Master's Trust Realty Inc.












