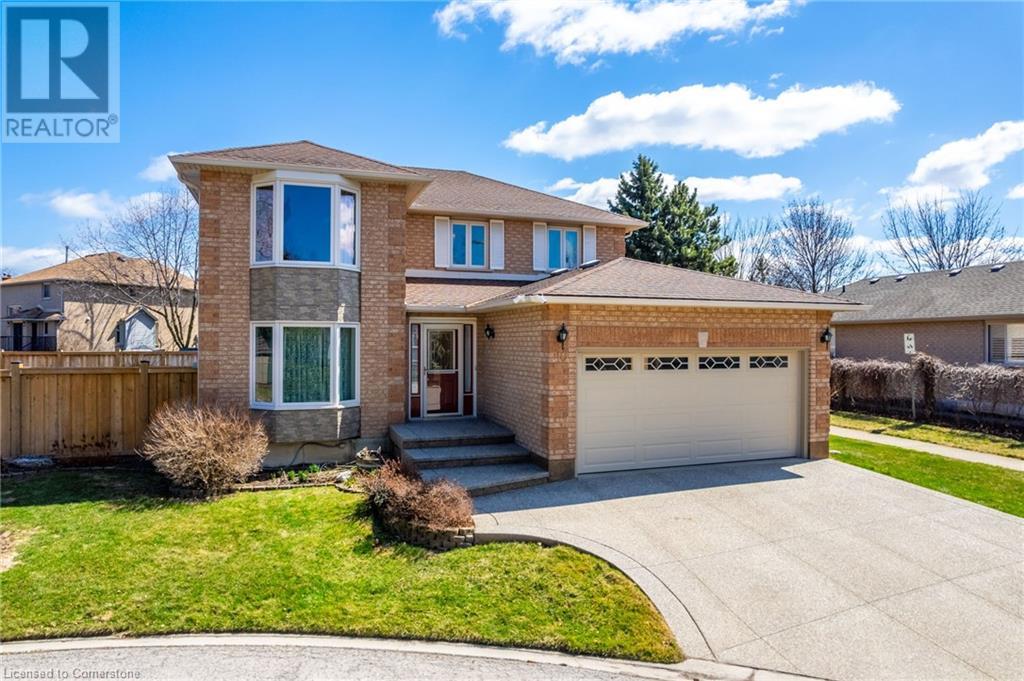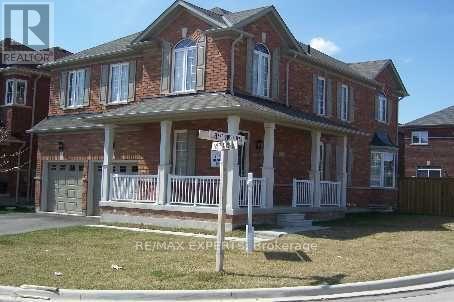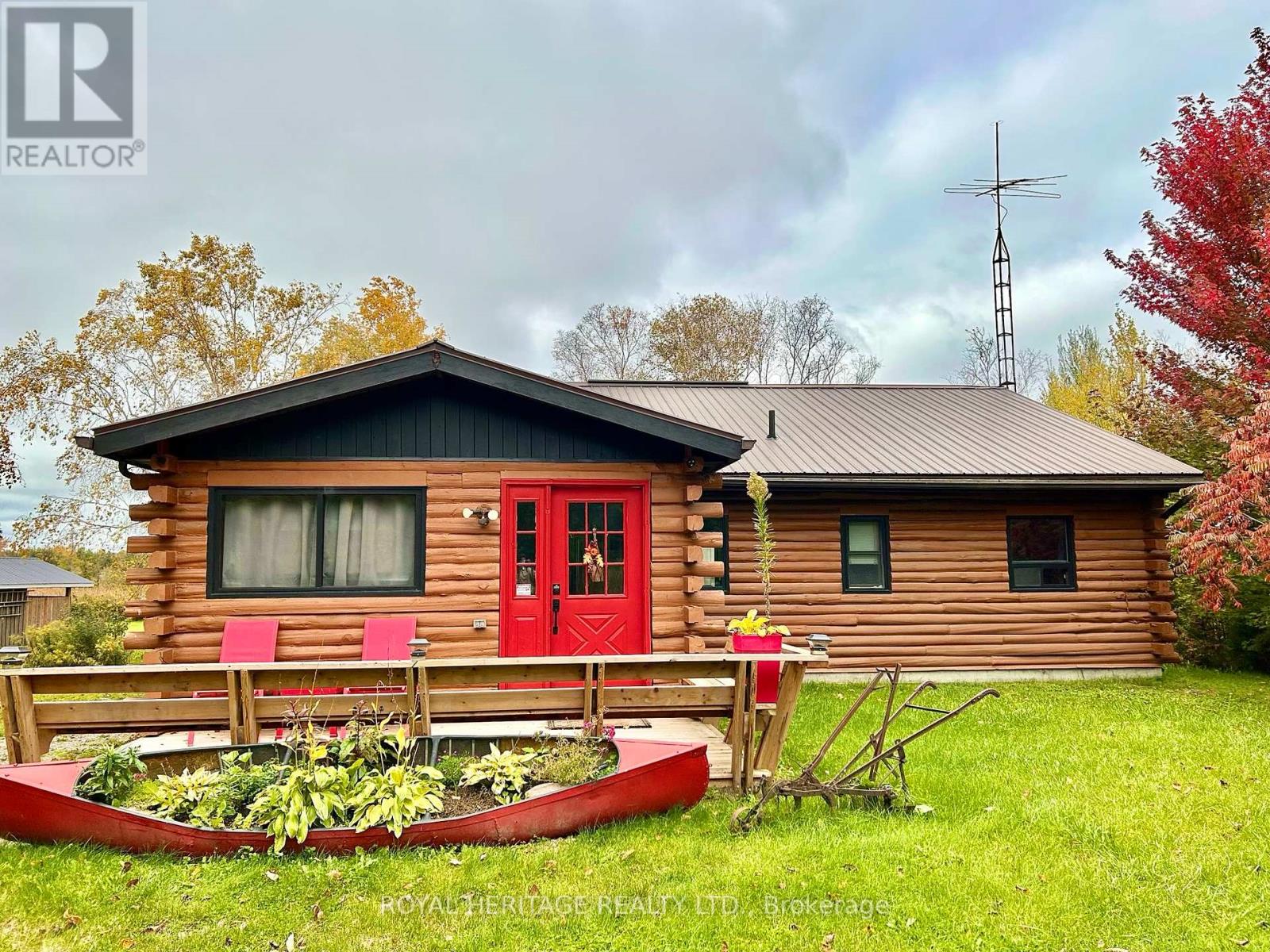1 A52 Island
Pointe Au Baril, Ontario
A52 is a hidden gem. This beautiful private island is located in a quiet, protected area with deep water - fantastic for swimming and boating. The 2218 square foot turnkey cottage is a premium build by Desmasdons construction with a thoughtful design to maximize views, privacy, and a natural feel. The cottage is positioned on an elevated area of the island overlooking the water with gorgeous long views. You will want to spend all summer in the lovely sitting areas on the wrap around deck enjoying outdoor meals, soaking up the sun, or relaxing on the covered deck by the impressive stone fireplace, which can by enjoyed both outside and in. Inside, you will appreciate the high vaulted ceilings and beautiful wood floors in this quality post and beam cottage. Sunlight pours into the artful skylight and through the large windows/glass doors completely surrounding the living space. The primary bedroom is spacious with its own personal library/office which could easily be converted into a third bedroom. Both bedrooms walk out to their own private screened in porches, each connecting to the living space, providing a versatile layout. In the two bathrooms, clay tile floors add to the natural tones of the cottage. The main bathroom has an stunning church window illuminating the room with shower, and soaker tub with a view! Some additional features include a substantial Ironworker dock, metal roof (2022), hydro, washer/dryer, work shed, stone stairways and pathways. The cottage is ideally located in Pointe au Baril’s Georgian Bay freshwater granite & pines island community, a short boat ride to the historic Ojibway Club and to the marinas in the station where there is a hardware store, nursing station with ambulance, groceries, LCBO, garbage transfer station and other amenities. (id:50787)
Royal LePage First Contact Realty Brokerage
Royal LePage Locations North Brokerage
36 Tiny Beaches Road N
Balm Beach, Ontario
Welcome to a rare slice of Tiny Township magic where two charming, lovingly maintained cottages sit on one incredible lot. Steeped in character and tucked just a two-minute stroll from the vibrant Balm Beach, these original cabins offer a peaceful escape with everything you need to make memories that last a lifetime. The waterside cottage is where the magic truly begins. Picture this: an open-concept kitchen, living, and dining space bathed in natural light, all framing a postcard-perfect view of the bay. Step outside onto the massive composite deck with sleek glass railings and prepare to lose track of time soaking in the sunsets, the laughter, and the waves. The second cottage, equally cozy, offers its own retreat with a stamped concrete patio perfect for morning coffee or evening chats. Both cottages offer 3 bedrooms, a full bath, and kitchens, giving you the flexibility to host extended family or friends! A gorgeous natural foliage buffer surrounds the property, offering privacy and a peaceful backdrop to your days. The shoreline features a rare, grandfathered break wall with easy steps to access the shallow sandy-bottomed water. Some summers when the water level is low, you get a little sandy beach of your own, right out front. To top it all off, an old boathouse adds handy storage for your water toys ready for adventure when you are. Whether you're relaxing in total seclusion or walking to the strip for ice cream and live music, this is the best of both worlds... and opportunities like this don't come around often. Location notes: Balm Beach offers restaurants, a convenience store, go-carts, and many fun events including live music on the beach. The property is located just a 10 min drive from Midland groceries + shopping, 14 min drive to Georgian Bay General Hospital, 14 min to Penetanguishene, 25 min to Wasaga Beach, and approx 40 min from Barrie. **1829 SqFt is total of 2 cottages. Waterside cottage = 960sqft, 2nd cottage = 869sqft. (id:50787)
Engel & Volkers Barrie Brokerage
10 Shadowdale Drive
Stoney Creek, Ontario
Nestled in the picturesque Community Beach Area on a Prestigious Private Cul-de-sac, this beautiful 4+1 Bedrm, 4 Bath home proudly sits on a Generous 72.93x115.25 ft Pie-shaped Court Lot. Perfectly positioned near Fifty Point Conservation Area & Marina, with convenient access to shopping, GO Transit, & Highway for Commuters. Step inside to discover a Bright & Inviting Foyer that flows into Formal Living spaces. The Dining Rm showcases Hardwood Flrs & Bay Window, while the separate Living Rm offers Double Glass French Doors, Hardwood Flrs and its own Bay Window for abundant natural light. The Heart of the Home is the Stunning Updated Kitchen with Cherrywood Cabinetry, Gleaming Granite Countertops, Breakfast Bar, Coffee Station, & Elegant Cabinet Lighting. The adjacent Family Rm, perfect for movie nights and game days, features a Gas Fireplace with mantel and space for a 75 TV plus ample seating. This is the room where movie nights and enthusiastic cheers for favourite teams unfold. Double Glass Doors from the Kitchen lead to an impressive Two-tier Sundeck (26.7 x 19.9 ft) overlooking a 24x16 ft Heated Above-ground Pool. The fully fenced backyard with flowering trees creates an ideal outdoor entertaining space. A main floor Powder Rm & Laundry Rm with Garage access complete this level. The Second Level features 4 Bedrms including a Master Suite with a Bright Bay Window, Private Ensuite and Walk-in Closet. Each additional Bedrm is generously sized, perfect for children, guests, or home office. The Fully Finished Basement seamlessly combines Rec-room, Games Area, and Charming Bar for Entertaining, plus a spacious Fifth Bedrm with Walk-in Closet & Private Ensuite. A Hobbyist's Dream Workshop adds functionality to this exceptional space. This captivating property offers an idyllic Lifestyle where Beautiful Scenery meets Community Charm, making every day feel like a Holiday. Don't miss this opportunity to call this Lakeside Retreat your Home. **Sq Ft & Room Sizes approx (id:50787)
RE/MAX Escarpment Realty Inc.
Bsmt - 60 Iceland Poppy Trail
Brampton (Northwest Sandalwood Parkway), Ontario
Welcome to 60 Iceland Poppy Trail, this beautiful 1 + 1 bedroom, one bathroom fully self-contained clean Separate entrance, basement apartment. A place to call home ideal for a young family. This quite home will not disappoint you it is Close to all amenities, highway 410, bus stop, schools, park and plaza etc. In suite laundry, tenant will pay 30% of utilities. a must see! You won't be disappointed! (id:50787)
RE/MAX Experts
36 Benprice Court
Toronto (Woburn), Ontario
This stunning home is a true gem, featuring a multi-tiered deck overlooking a large backyard. The spacious living room and kitchen boast a fabulous wood fireplace (as-is) and soaring half vaulted ceilings over 10 feet high, creating a bright and airy atmosphere. An inground pool has been closed for a couple of years. The primary suite is a private retreat, offering a walkout to the deck and a beautifully landscaped backyard garden. Two additional generously sized bedrooms provide ample space for family or guests. The finished rec room includes dedicated office and music areas, perfect for work, play, or use as a large bedroom. Situated on a spacious corner lot, this property offers endless possibilities to build your dream home. Whether you envision a luxurious estate, a modern family home, or an investment property, this prime location provides the perfect foundation to bring your vision to life. Don't miss this rare opportunity book your showing today! (id:50787)
RE/MAX Community Realty Inc.
66 Sonmore Drive
Toronto (Agincourt South-Malvern West), Ontario
Nestled on a premium 45 x 132 ft lot, this charming 4-bedroom home offers a bright and functional layout perfect for family living. Sunlight pours through large windows, filling every corner with warmth. Enjoy the convenience of being just a short walk to the GO Station and a quick drive to Highway 401, making commuting a breeze. Surrounded by a wealth of amenities, including shops, schools, parks, and restaurants, this home combines comfort, location, and lifestyle. Spacious Finished Basement with a Separate Side Entrance Offers Great Potential for an In-Law Suite or Income Apartment. Don't miss this opportunity to own a gem in one of Scarborough's most desirable neighborhoods! (id:50787)
First Class Realty Inc.
903 - 633 Bay Street
Toronto (Bay Street Corridor), Ontario
Welcome to this beautifully renovated and generously sized one-bedroom suite at the well-established Horizon on Bay. Perfectly situated at Bay and Dundas, this spacious condo blends modern elegance with a charm of a solidly built residence known for its generous floor plans. Step into an open-concept living, dining, and kitchen area thats ideal for both relaxing and entertaining. The centrepiece of the home is a stunning new kitchen featuring a large Caesarstone island, sleek cabinetry, and high-end finishes - all designed to elevate your lifestyle. This freshly renovated suite had over 100k in updates. Recessed Lighting and Luxury vinyl flooring throughout, combining a refined aesthetic with low-maintenance living. The open layout maximizes the space and light, offering a contemporary feel within a mature, quality-built building. Plenty of storage throughout the unit including a large walk-in closet. Unbeatable location, just steps to the financial district, major hospitals, University of Toronto, and Toronto Metropolitan University - getting around the city has never been easier. You're also moments from the Eaton Centre, St. Lawrence Market, and Yorkville - everything downtown Toronto has to offer is at your doorstep. Enjoy access to an array of amenities including a fitness centre, indoor pool, 24-hour concierge, and a rooftop deck - perfect for urban professionals seeking a dynamic and convenient lifestyle. Don't miss this opportunity to own a sophisticated and spacious downtown suite in one of Torontos most central and connected neighbourhoods. Note this is a single family residence which doesn't allow roommates, it is also a no smoking building. (id:50787)
RE/MAX Prime Properties - Unique Group
72-74 Main Street W
Grimsby, Ontario
Incredible opportunity awaits right in the heart of downtown Grimsby. Own this historic building with massive opportunity for both commercial, and residential income. Lower level is currently being used as a convenience store; however, it has 2 separate entrances and could potentially be 2 businesses. Upstairs features 4 separate apartments, in need of renovation, which would be highly desirable due to its proximity to endless amenities, highway access, escarpment and near the lake location. Zoning allows for many types of businesses. Property is being sold “as is” and being sold along with the convenience store inventory and chattels. VTB is available for the right terms. (id:50787)
Royal LePage State Realty
22 6th Street
Selkirk, Ontario
Walking distance to Lake Erie this charming 2 bedroom, year round cottage is set in a tranquil rural setting, and offers the perfect escape from the hustle and bustle of city life. Situated on a spacious lot, at the end of a quiet dead end street, this property promises privacy and serenity. The large yard is ideal for outdoor activities, gardening, or simply relaxing. The long driveway offers lots of parking. The cottage is within walking distance to the lake, and offers lake views from the expansive deck. Inside you will find open concept kitchen with loads of cupboards and counter space, and bright living area with large front window. Master bedroom boasts ensuite privileges, 3 piece bath with spa like shower. Additional features include in suite laundry, forced air natural gas furnace, gas line to BBQ, and a convenient shed for storage, adding to the comfort and functionality of this delightful home. (id:50787)
Royal LePage State Realty
28 Walters Street
Kawartha Lakes (Lindsay), Ontario
Welcome to this brand new, move-in ready 3-bedroom, 2.5-bath freehold townhouse in one of Lindsay's most desirable growing communities. Designed for modern living, this home features a bright open-concept main floor, perfect for entertaining or cozy family nights. The kitchen shines with sleek cabinetry and generous counter space, flowing seamlessly into the spacious great room. Upstairs, the primary suite offers two walk-in closets and a private ensuite with a soaker tub and glass shower a true retreat. Enjoy the ease of second-floor laundry, direct garage access, and a full Tarion warranty for peace of mind. This home offers a perfect blend of comfort, functionality, and thoughtful design ideal for first-time buyers, families, or investors. Don't miss your chance to get into a growing neighbourhood! (id:50787)
Royal LePage Meadowtowne Realty
30 Emily Creek
Kawartha Lakes (Verulam), Ontario
Escape to the Sought after KAWARTHA Community of Dunsford, where you will find a Stunning, 4 bedroom Log Home awaiting your pleasure! This cozy home/cottage is open concept, lots of natural light, spacious layout with relaxing & rustic décor. The Home features an open concept kitchen, dining & living room, creating the perfect combination for entertaining and family time. 4 Spacious bedrooms and 1, 4P bath - lots of room for family and friends. There is a walk out from the main room to a very large & private deck. Enjoying the outdoors is easy with a cozy fire pit and private dock offers direct access to Emily Creek, which flows into the stunning Sturgeon Lake. Sturgeon is part of the Trent Severn Waterway, known for its Y-Shape and connecting communities like Fenelon Falls, Lindsay, Sturgeon Point and Bobcaygeon. Fishing, boating & swimming galore. Attention Families OR Investors. Currently being run as a successful and lucrative short term rental. In ADDITION; Fully Furnished Home OR Cottage. Full time residents on road and also currently being run as a Successful AIRBNB. Your dream awaits you right now! Investors/Cottage/Home/Downsizers/Growing Family - endless opportunity. Metal Roof (2017) with new eavestrough (2024), Furnace & A/C (2020), Hydro - approx. $80 - $100/month, Propane - $2430/yr, Wood Pellet Stove - $90/month (as primary heat), Bell FIBE, Internet/TV. Close To Sturgeon Lake There Is A Community Park, steps to a Public Beach and Public Boat Launch, Marina With Restaurant. (id:50787)
Royal Heritage Realty Ltd.
1566 Caistorville Road
West Lincoln (West Lincoln), Ontario
Nestled on 8.79 private acres, this well-maintained home has been cared for by the same owner for over 25 years & offers over 3,000 sq ft of finished living space. The main level features high vaulted ceilings, a spacious kitchen with new counters(2025), LED pot lights throughout, and hardwood flooring in the living and dinette areas. The spacious primary bedroom leads to a 4-pce ensuite boasting a large tub & glass shower. Enjoy natural light from updated windows that brighten every space. Other updates include a new furnace (2023) & new AC (2024). The lower level is designed as a complete in-law suite with a separate entrance, featuring 2 bedrooms, 1 full bathroom, its own laundry, and a full kitchen with appliances included. Step outside and enjoy private nature trails and ATV/dirt bike paths right on your property perfect for outdoor enthusiasts. Also boasting 2 horse stables, fenced paddock and a spacious pasture, this property has it all! This unique property offers plenty of space inside and out, with the peace of country living just a short drive to Hamilton, Niagara, and local amenities. A rare opportunity for privacy, freedom, and flexible living all in one. (id:50787)
RE/MAX Escarpment Realty Inc.












