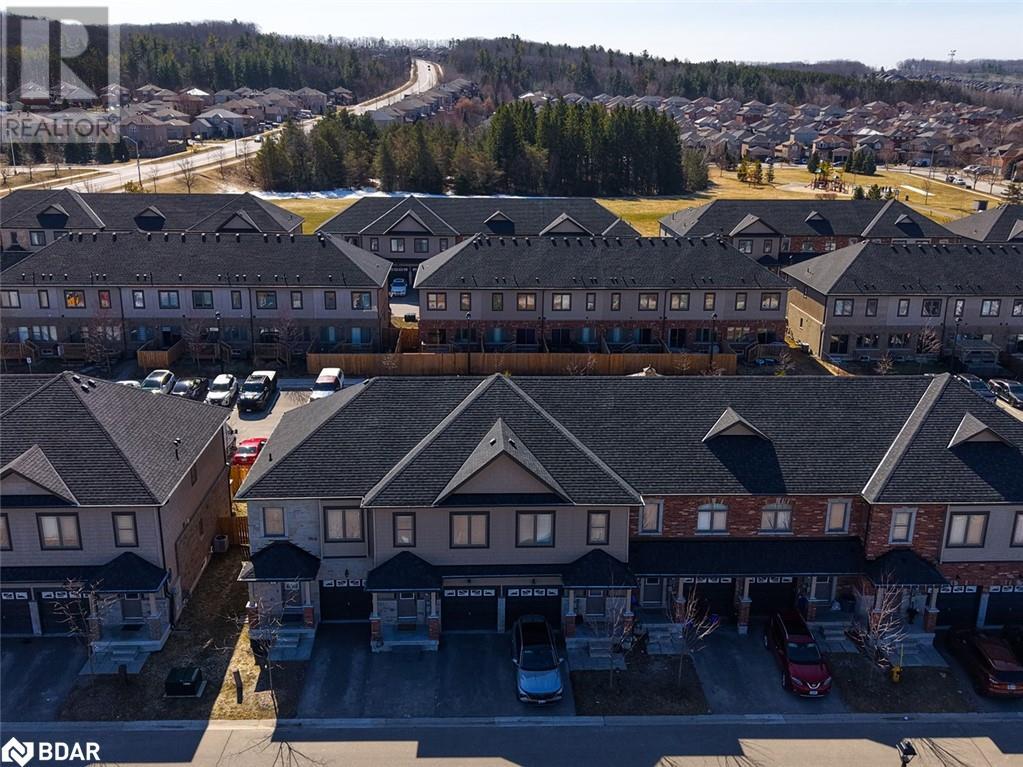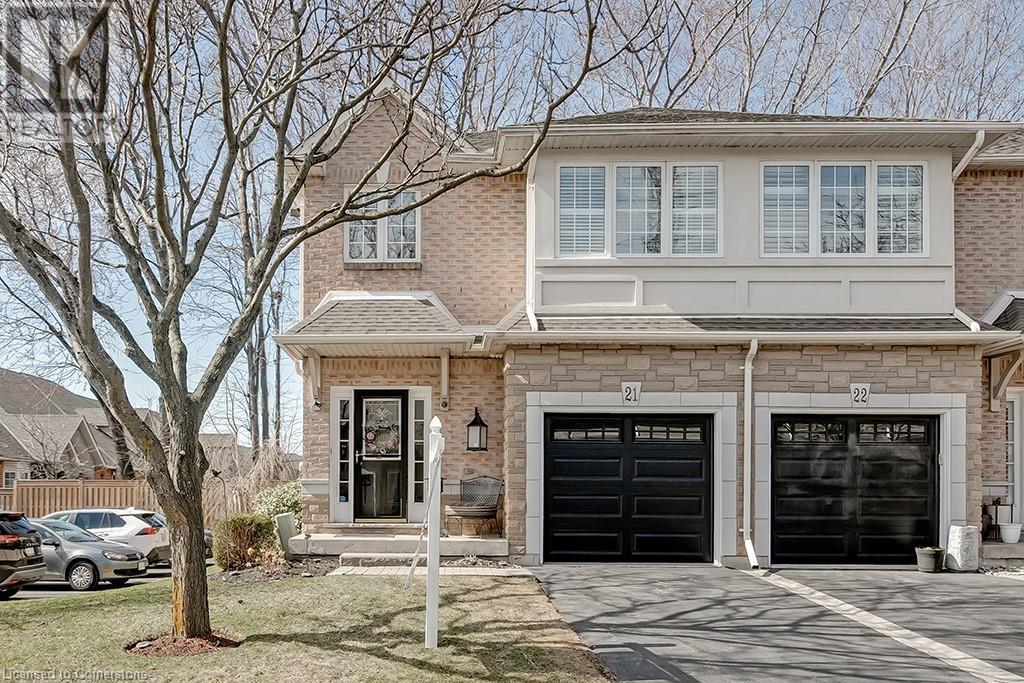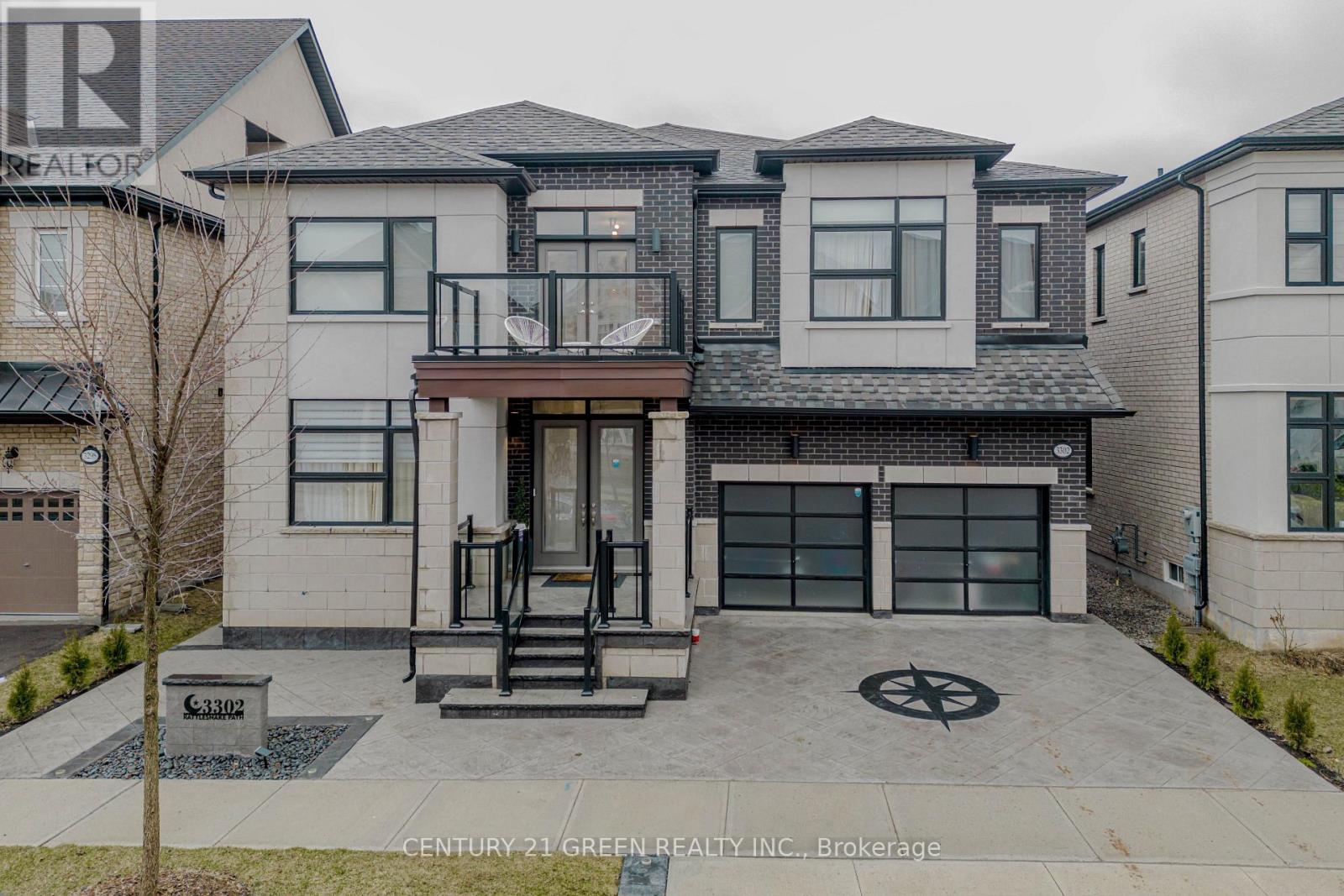23 Cygnus Crescent Crescent
Barrie, Ontario
Welcome to this beautifully maintained 2-storey townhome, built in 2017 and thoughtfully updated to suit the needs of a growing family. From the moment you walk in, you’ll appreciate the bright and spacious layout, especially the sun-filled primary bedroom featuring a large walk-in closet and convenient ensuite access. The basement was professionally finished in 2022, offering additional living space with endless possibilities to make it your own. You’ll also find recent updates like vinyl flooring in the second-floor bedroom (2023) and a LG 27” front load washing machine, adding even more value to this move-in-ready home. Step outside and enjoy the fully fenced backyard, complete with a gazebo and patio furniture—perfect for relaxing or entertaining on warm summer days. Perfectly located for commuters, with quick and easy access to Highways 27, 90, and 400, this home is also close to schools, parks, and shopping centres—making everyday life that much easier. Don’t miss this opportunity to live in one of the most sought-after communities (id:50787)
Keller Williams Experience Realty Brokerage
132 Patterson Road
Barrie, Ontario
BACKYARD BUILT FOR MEMORIES & TURN-KEY BUNGALOW WITH IN-LAW POTENTIAL! Your next chapter begins at 132 Patterson Road, a raised bungalow set on a desirable 88x147 ft. corner lot in the sought-after Ardagh neighbourhood. This location is close to public transit, everyday amenities, and on a convenient school bus route. The spacious, fenced backyard is made for entertaining with a newer fence, an above-ground pool, an updated pool deck, and a fire pit, offering the perfect setup for summer fun and relaxed evenings. Curb appeal is instantly eye-catching with updated siding, soffit, and eaves, a modern front door with sidelights, a stamped concrete walkway, and an oversized garage complete with a newer opener and battery backup. Thoughtfully renovated over the years, the bright open-concept layout is both welcoming and functional, featuring durable luxury vinyl flooring throughout. The kitchen offers plenty of style with granite counters, dual-tone cabinetry, some glass-fronts, a tile backsplash, and stainless steel appliances. With three bedrooms on the main level and three more in the finished basement, this home offers plenty of space for families or guests. Both bathrooms have been modernized with clean, stylish finishes, and the lower level offers in-law capability with a second kitchen, spacious rec room, and a full bathroom already in place. Gas hookup is also available. This is a standout #HomeToStay in a great neighbourhood, ready for your next adventure! (id:50787)
RE/MAX Hallmark Peggy Hill Group Realty Brokerage
1375 Stephenson Drive Unit# 21
Burlington, Ontario
Welcome Home to this stunning 3 bed, 2.5 bath Executive Townhome nestled in the vibrant heart of downtown. As you step through the elegant front door, you are greeted by a grand foyer w/soaring ceilings & tasteful ceramic flooring. The living room beckons with its luxury flooring, boasting a charming FP that serves as a focal point. This inviting space seamlessly transitions into a cozy dining area, with a substantial bay window that bathes the room in sunlight. Step to the open-concept kitchen featuring crisp white cabinetry & quartz counters, equipped with a suite of appliances, including a gas range. The tasteful tile backsplash & pot lights elevate the aesthetic, while the charming eat-in area, complete with garden doors to yard, invites you to enjoy morning breakfasts. The upper level offers 3 generously proportioned bedrooms, each w/soaring vaulted ceilings. The primary is a retreat featuring a spacious layout with a quaint sitting area, walk-in closet, & an en-suite 3pc bath w/stand-up shower & vanity. The additional 2 bedrooms boast ample natural light & double closets. The upper-level 3pc bath has ceramic tile, a single vanity w/granite countertop & stand-up shower enclosed by sliding glass doors. Step outside to the fully fenced backyard, an ideal setting for entertaining, where you can enjoy the tranquil scenery. Access to garage from the home leads to a single-car garage w/storage shelving & custom epoxy floors. Single car driveway available in the front, complemented by a welcoming porch with overhang. This true End Unit boasts an abundance of oversized windows, allowing for scenic views & an influx of natural light. Situated within one of the best-managed condominiums in Burlington, this property features low condo fees, ample visitor parking & is steps away from the fabulous Burlington Waterfront Trail, Mapleview Mall, restaurants, public transit. Experience a perfect blend of style & convenience in this remarkable home, where your new chapter awaits! (id:50787)
Coldwell Banker-Burnhill Realty
88 Strathroy Crescent
Waterdown, Ontario
Stunning home in an established family friendly neighbourhood. 4+1 bedrooms and 3.5 bathrooms, with over 3,000 sq/ft of finished space, this home is designed to accommodate the needs of any family. The bright eat in kitchen features quartz countertops, stainless steel appliances including a gas stove, a pantry, pot & pan drawers. Beautiful hardwood floors flow through the dining, family & living rooms. The formal dining room features a coffered ceiling and a pocket door for privacy when entertaining. Relax by the double-sided fireplace in the family room. Upstairs, you'll find an oversized primary suite featuring a double door entry & a luxurious renovated ensuite with a soaker tub, separate glass shower and double sink vanity. Additional bathrooms include a newly updated powder room and a 4 pc main bathroom. The fully finished basement features a rec room, a bedroom with a large closet, a 3 pc bathroom, a cold cellar & ample storage space. The interlock patio creates a perfect entertaining space, while the 6 person hot tub with pergola offers year round relaxation. The fully fenced yard with gates on either side ensures privacy and security and the sprinkler system makes maintenance a breeze. The home features updated garage doors and a concrete driveway. The main floor laundry room offers storage & garage access. Don't miss the opportunity to make this exceptional property your own! (id:50787)
Royal LePage State Realty
273 Bowman Street
Hamilton, Ontario
Welcome to 273 Bowman Street, located in Ainslie Wood East! Nestled on a quiet, scenic street just minutes from McMaster Hospital and University, shopping, restaurants, public transit, major highways, and all amenities. This beautifully maintained 2-bedroom, 2-bathroom bungalow offers the perfect blend of comfort, convenience, and potential. Whether you're an investor, first-time buyer, or downsizer, this move-in ready home is a fantastic opportunity in one of Hamilton’s most desirable neighbourhoods. Step inside to a bright and spacious living room filled with natural light, leading to two bedrooms along with a main floor 4-piece bathroom. The newly renovated lower level adds exceptional flexibility—ideal for extended family, entertaining, and rental income potential with access to a side entrance. The lower level has a 3-piece bathroom and windows allow for natural sunlight. Walk out to your own private backyard oasis, backing onto a peaceful church lot with mature trees—perfect for relaxing, gardening, or entertaining. Additional features include a detached garage, a newer furnace and air conditioner (both less than 10 years old). Come see what makes this home so special. (id:50787)
Keller Williams Complete Realty
60 Rice Avenue Unit# 18
Hamilton, Ontario
Wonderful downsize opportunity in a warm, friendly and safe complex of bungalow townhouses on the West Mountain. Lovely updated white eat in kitchen that opens to living room/dining room combo with vaulted ceiling, hardwood floors , skylight and sliding doors that lead to private deck. Primary bedroom has custom built in cabinetry plus double closets and ensuite privilege with jetted bathtub & separate shower. Finished basement offers family room with gas fireplace, 2 bedrooms and a lovely 4 piece bath. This sought after complex is close to healthcare, parks, bus routes, shopping and highway access. (id:50787)
Royal LePage State Realty
9 Gavin Drive
St. Catharines, Ontario
THIS WELL MAINTAINED 4 (3+1) BEDROOM,FEATURES 2 FULL BATH BUNGALOW IS NESTLED in a picturesque and HIGHLY DESIRABLE TREE-LINED STREET, IN A SOUGHT AFTER NEIGHBORHOOD, THIS HOUSE SITS ON A WIDE LOT WITH EXTRA LONG DRIVE WAY ALLOWING FOR A LOT OF PARKING ROOM. ADDITIONALLY THERE IS A LARGE DETACHED GARAGE AND A BEAUTIFUL SUN-ROOM. This house boast refinished HARDWOOD FLOORS, fully finished basement and large windows. THE ROOF IS NEWLY REPLACED, CENTRALLY LOCATED WITH EASY ACCESS TO MAJOR HIGHWAY, RESTAURANTS, PARKS, SCHOOLS AND SHOPPING CENTRES. (id:50787)
RE/MAX Escarpment Realty Inc.
10 Cheltonwood Court
Hamilton, Ontario
Tucked in a quiet cul-de-sac in beloved Stoney Creek, this 3-bedroom 2 full bath detached raised ranch is the kind of home families dream about. From the moment you step inside, you’re greeted with gleaming hardwood floors, California shutters, and sun-filled spaces that feel as warm as they are welcoming. The spacious main floor offers room to gather, dine, and unwind in style. Kitchen features updated stainless steel appliances. Three generous bedrooms, each with escarpment views, and a nicely appointed 4-piece bath, provide the perfect blend of comfort and convenience. The bright and fully finished lower level adds two oversized rec rooms perfect for movie nights, play dates, or office space as well as a recently updated (2023) 4 piece bath. Step outside and let summer dreams come to life in your private backyard oasis featuring an inground pool, (New Heater & Pump 2023) breathtaking escarpment views, and no rear neighbours for total serenity. Backing onto a prestigious school, this home offers the ultimate in privacy and convenience. With upgraded 200 amp electrical service (2022) and thoughtful touches throughout, this property blends charm, function, and family-focused living. Located just minutes to schools, hwy access, public transit, shopping and all other amenities! Book your private tour today—because this gem won’t last long! (id:50787)
RE/MAX Escarpment Realty Inc.
19 Grand Forest Drive
Barrie, Ontario
Step inside this stunning family home offering just over 3800 square feet of finished space, where a great layout and tasteful finishes have created the ultimate oasis. Located just minutes from Wilkins Beach, nature trails and the brand new Painswick Park, this property is a perfect blend of luxury, comfort, and entertainment. You'll be greeted by a chef-inspired kitchen, beautifully designed for those who love to cook and entertain. The open-concept kitchen, dining, and family room offer a seamless flow, with views of your private, in-ground saltwater pool. Every corner of this meticulously maintained space has been designed for both functionality and style. Upstairs, escape to your own private retreat, complete with a cozy fireplace, custom-built wardrobes, and a spa-inspired ensuite bathroom. With ample space for a workspace/office and relaxation, this suite offers an idyllic escape from the hustle and bustle. Additionally, there are three spacious bedrooms, a second full bathroom, and a conveniently located laundry room. Head downstairs to a recreation lover's dream! This space features a fireplace, wet bar with beverage fridges and a dishwasher, a dedicated games area and another full bathroom complete with a steam shower. Perfect for entertaining friends and family or enjoying a cozy movie night at home Step outside into your personal paradise. The saltwater pool is surrounded by a stamped concrete patio and plenty of space for seating and outdoor dining. In-ground sprinklers make lawn care a breeze, ensuring your yard stays pristine with minimal effort. Enjoy outdoor gatherings, pool parties, or simply relax and unwind in your beautiful backyard. The driveway and walkways are also finished in stamped concrete. Don't miss out on this one-of-a-kind home! With easy access to trails, parks, the beach, the South Barrie GO Station, Highway 400 and endless family fun, this property truly offers the perfect blend of vacation and everyday living. (id:50787)
Engel & Volkers Barrie Brokerage
3302 Rattlesnake Path
Oakville (Go Glenorchy), Ontario
Exceptional Opportunity to Own a Fully Upgraded Luxury Home on a Premium 50' Lot in The PreserveWelcome to this rare gem in the prestigious Preserve communityhome to some of Ontarios top-rated and most sought-after schools. This like-new, Regminton-built masterpiece offers an impressive 4,072 sq. ft. above ground, plus an additional 1,500 sq. ft. finished basement, thoughtfully designed with both elegance and functionality in mind.Step inside to discover soaring 10-foot ceilings on the main level and 9-foot ceilings on both the second floor and basement, creating a bright and airy atmosphere throughout. The gourmet kitchen is a showstopper, featuring a dramatic waterfall island, top-of-the-line Wolf and JennAir appliances, a built-in coffee station, and a hidden walk-in pantry seamlessly accessed through the pass-through servery.The basement offers a private in-law or nanny suite complete with a full kitchen, ensuite bath, and separate entranceideal for extended family or guests. Additionally, enjoy your own private gym, a spacious living room with a sleek bar, and custom finishes throughout.Upstairs, a cozy sitting area complements generously sized bedrooms, each with its own walk-in closet. A convenient second-floor laundry room with storage and sink adds to the homes thoughtful layout.Outdoors, both front and backyards are professionally landscaped. The garage is finished with sleek epoxy flooring and a custom storage wallperfect for showcasing your luxury vehicles. (id:50787)
Century 21 Green Realty Inc.
1302 - 50 Absolute Avenue
Mississauga (City Centre), Ontario
This is shared unit. -available in May 1st, 2025. Featuring 9ft ceilings, this unit offers a sun filled, spacious open feel with modern finishes. Second bedroom with private washroom is available for lease. Looking for a single male student or work professional. Primary bedroom occupied by a male student with a dog. Pet friendly! Building Amenities: 2-Storey Gym, Indoor/Outdoor Pools, Squash Courts, Basketball Court - StepsFrom Sq1, Hwys,Transit & More! (id:50787)
Homelife Landmark Realty Inc.
24 Delmonico Road
Brampton (Vales Of Castlemore North), Ontario
This rare executive residence in the prestigious Vales of Castlemore offers over 3,300 sq. ft with 4 spacious bedrooms and 3 full bathrooms on the second level. Nestled on a quiet, upscale street, the home features a grand main floor with 9-ft ceilings, gleaming hardwood floors, and a seamless open-concept layout perfect for entertaining. The den includes custom built book shelves and a stunning two-sided gas fireplace shared with the family room. The chef-inspired kitchen is equipped with high-end stainless steel appliances, gas stove, built-in oven/microwave, a high-efficiency chimney, custom cabinetry with a wine rack, and pantry for extra storage. The luxurious primary suite boasts a 5-piece spa-like ensuite with a two-sided fireplace and sitting area .A second bedroom has access to its own 4-piece bath, while the remaining bedrooms share another well-appointed Jack and Jill bathroom. Enjoy serene outdoor views, a wooden deck with gazebo, and an aggregated/exposed concrete driveway with 4-car parking. Additional features include a double door entry, iron picket staircase, and proximity to top-rated schools, parks, shopping, and all amenities. Live in one of Brampton's most sought-after family-friendly communities! (id:50787)
RE/MAX Excellence Real Estate












