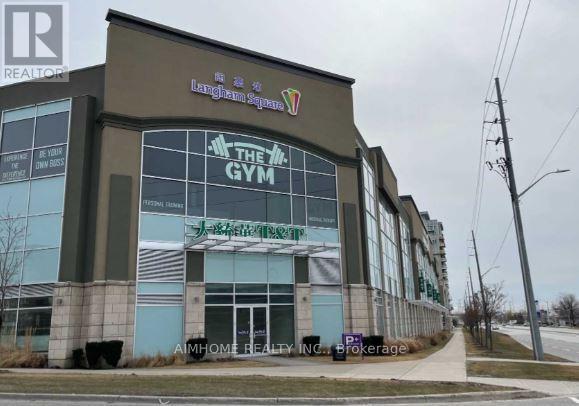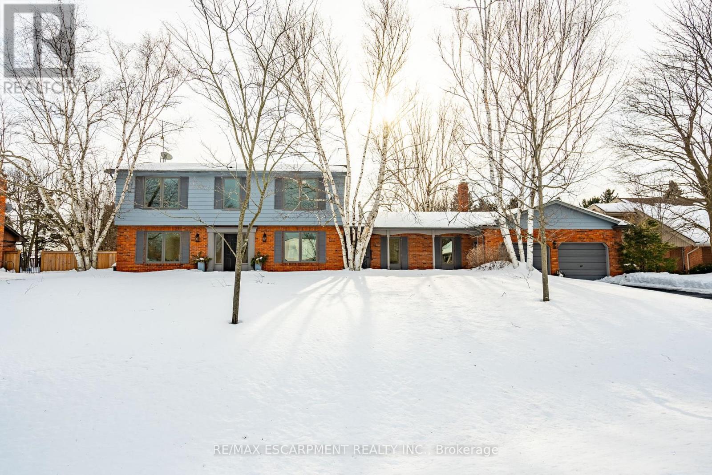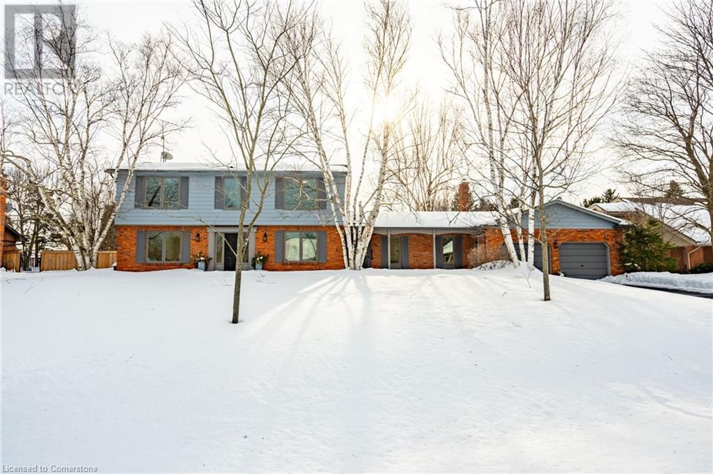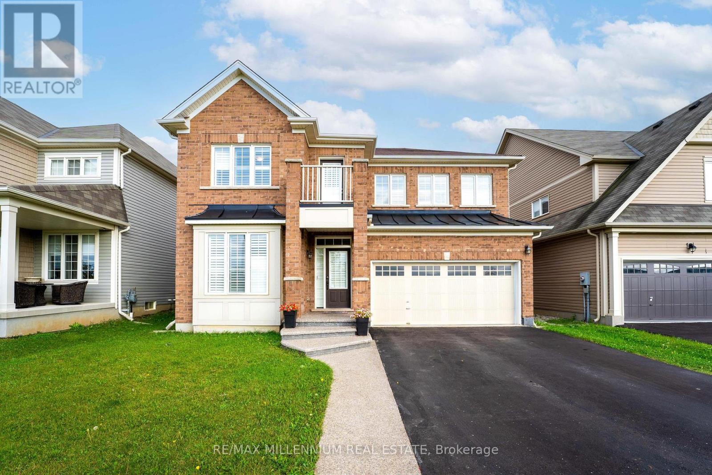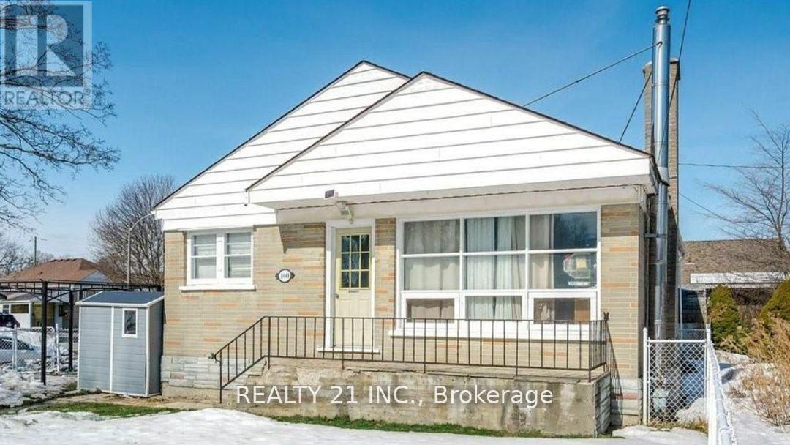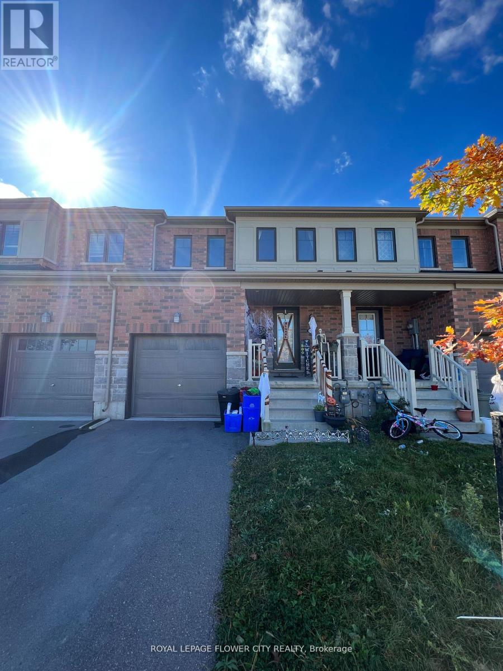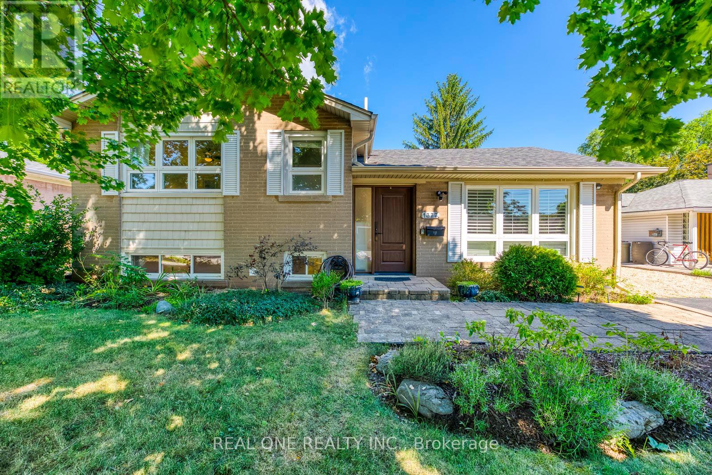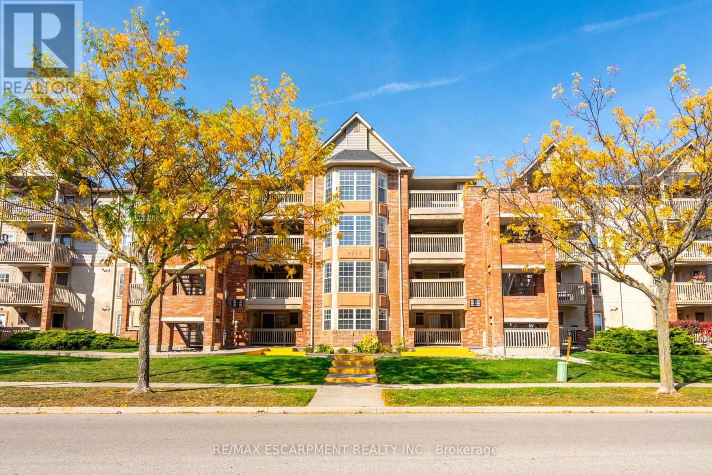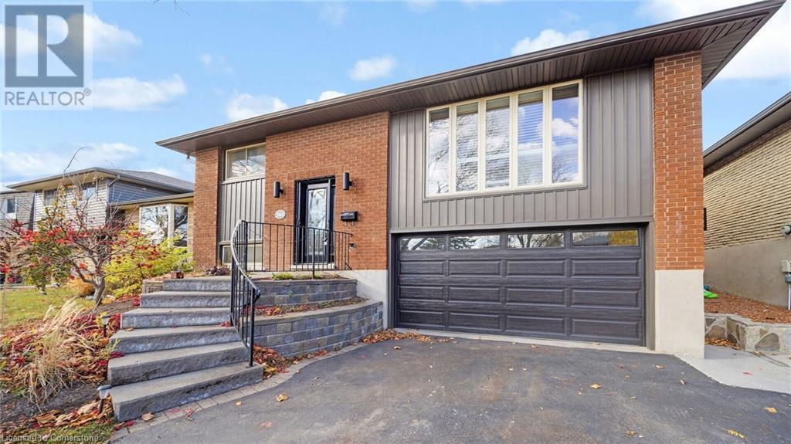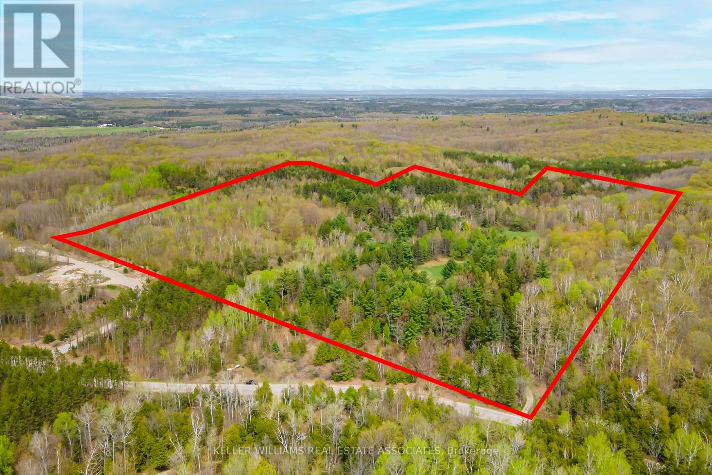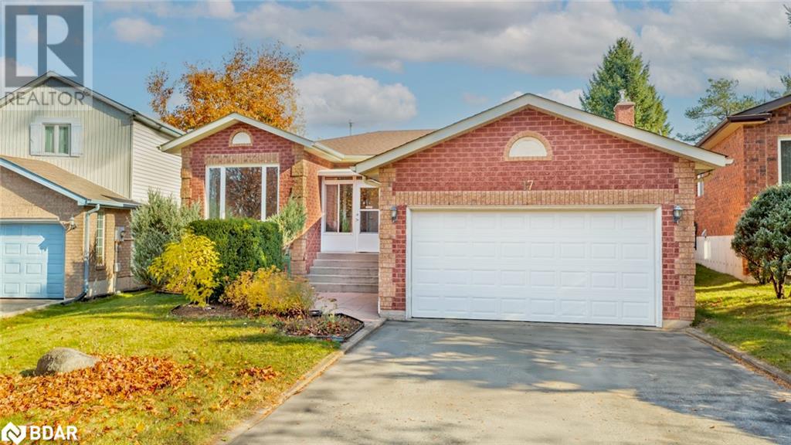Lph 2701 - 33 University Avenue
Toronto (Bay Street Corridor), Ontario
A truly one-of-a-kind opportunity to own approximately 3,200 sq.ft in the heart of downtown Toronto! This expansive, custom-designed South East facing condo offers the scale of a luxury home with all the conveniences of a prime central location. Thoughtfully renovated with a seamless blend of timeless elegance and modern sophistication, this Two Bedroom plus Den and Library residence is as versatile as it is stunning - ideal for grand entertaining, refined city living, or a house alternative for families and down-sizers. Generous principal rooms provide well-defined living, dining, lounging and reading spaces, creating an ambiance that is both opulent and inviting. Two private bedroom wings ensure peace and quiet, while the chefs kitchen-complete with bespoke cabinetry, top-tier appliances, and a spacious island - anchors the home with style and functionality. The primary suite offers an expansive layout, ample closet space, separate dressing and sitting areas, and a spa-inspired ensuite. Located in a well-established, meticulously maintained building, steps from Union Station, the PATH, world-class dining, the waterfront, Billy Bishop Airport, and the UP Express. This is a rare opportunity to own an extraordinary residence in one of Toronto's most vibrant districts! (id:50787)
Chestnut Park Real Estate Limited
2330 + 2529 - 8339 Kennedy Road
Markham (Village Green-South Unionville), Ontario
Great commercial Unit in LangHaoFang Plaza / Indoor Mallat Kennedy / 407. Two Corner Units combined unit with 3 direction Excellent Exposure. Good for fast food, bubble tea shop. and any other Retail & Service Use. Have water inside the unit. Condo fee $450/Month. Fully renovated With Flooring, Painted Drywalls and Electrical Outlets and Electrical Light Fixtures. Have Water sink inside the unit. Tenanted until Jun 100 2025. (id:50787)
Aimhome Realty Inc.
7 Cullum Drive
Hamilton (Carlisle), Ontario
Discover the perfect family home in one of Carlisle's most sought-after neighborhoods. This beautifully renovated 2-storey home offers 4 spacious bedrooms and 2.5 modern bathrooms, all complemented by a thoughtful, open-concept layout. The heart of the home is the stunning kitchen, seamlessly connected to the expansive living and dining areas, creating a perfect space for both everyday living and entertaining. The large family room is designed for gatherings of all sizes, providing a welcoming atmosphere for family moments or special celebrations. Natural light pours into every corner of the home, thanks to an abundance of windows that brighten up the entire space. The west-facing backyard is a true highlight, offering afternoon sun over the inviting in-ground pool and spectacular views of the evening sunsets. Conveniently located near top-rated schools, major highways, and all the amenities you need, this home truly has it all. Don't miss your chance to make this exceptional property your own! (id:50787)
RE/MAX Escarpment Realty Inc.
10 - 155 Veterans Drive W
Brampton (Northwest Brampton), Ontario
Welcome to this fully upgraded 2 bed, 2 bath condo townhouse, offering the perfect blend of modern living and convenience! Located on the upper level, this spacious unit boasts two private balconies, ideal for outdoor relaxation and entertainment. Inside, you'll find a never lived home with numerous upgrades throughout, creating a move-in ready space that is both stylish and functional. The open-concept living area is flooded with natural light, and the modern kitchen is equipped with premium finishes and stainless steel appliances. Both bedrooms are generously sized, with the primary suite offering a luxurious ensuite bathroom. This unit comes with the added bonus of two parking spaces, a rare find for condo townhouse living! With easy access to nearby amenities, public transit, and local parks, this home is perfect for first-time buyers, downsizers, or anyone seeking a low-maintenance lifestyle in a vibrant community. Don't miss out on this incredible opportunity to own a condo townhouse that truly has it all! (id:50787)
Executive Real Estate Services Ltd.
2049 Country Club Drive
Burlington (Rose), Ontario
Wainwright's model home built by AB Cairns, located on one of the best lots in Millcroft! Beautiful family home within walking distance to great schools, shopping, and restaurants, with quick commuter access. The family room features a floor-to-ceiling stone gas fireplace, while the kitchen and dining area offer 180 views through large floor-to-ceiling windows overlooking the resort-like backyard with a heated saltwater pool, multilevel deck, and pool shedall backing onto Millcroft Creek and the Millcroft Pond. Main floor highlights include an office, living room with gas fireplace, dining room, and a newer chefs kitchen with high-end surfaces and fixtures. The laundry room offers ample storage, multiple closets, and garage access. The extra-large garage fits two large vehicles with space for tools and equipment. A stunning open oak and cast-iron staircase leads upstairs to four extra-large bedrooms. The primary suite features a sitting room, two walk-in closets, and an ensuite with a glass shower, soaker tub, separate toilet, and double vanity. Three additional spacious bedrooms offer scenic views and double-door closets, complemented by a bright family washroom with a Jacuzzi tub, glass shower, double vanity, and two linen closets. The staircase continues to the finished basement with two above-grade egress windows. Enjoy a games area with a built-in microwave, full-size refrigerator, and quartz serving counter. A regulation-size Brunswick solid wood pool table, full-service wet bar, and a 110 home theatre screen with a built-in projector create the ultimate entertainment space. The basement also includes a gym, 3-piece bathroom, and enclosed storage area. The landscaped yard features an automatic sprinkler system, and the home is equipped with six HD security cameras with a PVR system. Recent updates include the roof, furnace, windows, electrical, and plumbing. This move-in-ready home is perfect for creating lasting memories. (id:50787)
RE/MAX Escarpment Realty Inc.
3010 - 33 Singer Court
Toronto (Bayview Village), Ontario
Welcome to Discovery Condo II, a stunning residence nestled in the heart of Concord Park Place, providing an exceptional blend of convenience and accessibility, ensuring all your needs are effortlessly within reach. This one-bedroom plus den unit boasts 660 sqft of meticulously designed interior space, complemented by an additional 55 sqft balcony offering a breathtaking unobstructed south view that refreshes and uplifts the soul. Features a functional open-concept layout, where the urban kitchen is highlighted by a sleek granite centre island, perfect for cooking, dining, and entertaining. With 9 ft ceilings throughout, the space feels both airy and expansive. Proximity to TTC, GO Stn, hospitals, and major highways means your commuting needs are easily met, making city living a breeze. Also includes the added convenience of one parking spot and one locker, ensuring ample storage space. Embrace the vibrant community and experience a lifestyle where luxury meets convenience. (id:50787)
Retrend Realty Ltd
2049 Country Club Drive
Burlington, Ontario
Wainwright's model home built by AB Cairns, located on one of the best lots in Millcroft! Beautiful family home within walking distance to great schools, shopping, and restaurants, with quick commuter access. The family room features a floor-to-ceiling stone gas fireplace, while the kitchen and dining area offer 180° views through large floor-to-ceiling windows overlooking the resort-like backyard with a heated saltwater pool, multilevel deck, and pool shed—all backing onto Millcroft Creek and the Millcroft Pond. Main floor highlights include an office, living room with gas fireplace, dining room, and a newer chef’s kitchen with high-end surfaces and fixtures. The laundry room offers ample storage, multiple closets, and garage access. The extra-large garage fits two large vehicles with space for tools and equipment. A stunning open oak and cast-iron staircase leads upstairs to four extra-large bedrooms. The primary suite features a sitting room, two walk-in closets, and an ensuite with a glass shower, soaker tub, separate toilet, and double vanity. Three additional spacious bedrooms offer scenic views and double-door closets, complemented by a bright family washroom with a Jacuzzi tub, glass shower, double vanity, and two linen closets. The staircase continues to the finished basement with two above-grade egress windows. Enjoy a games area with a built-in microwave, full-size refrigerator, and quartz serving counter. A regulation-size Brunswick solid wood pool table, full-service wet bar, and a 110” home theatre screen with a built-in projector create the ultimate entertainment space. The basement also includes a gym, 3-piece bathroom, and enclosed storage area. The landscaped yard features an automatic sprinkler system, and the home is equipped with six HD security cameras with a PVR system. Recent updates include the roof, furnace, windows, electrical, and plumbing. This move-in-ready home is perfect for creating lasting memories. (id:50787)
RE/MAX Escarpment Realty Inc.
7 Cullum Drive
Carlisle, Ontario
Discover the perfect family home in one of Carlisle’s most sought-after neighborhoods. This beautifully renovated 2-storey home offers 4 spacious bedrooms and 2.5 modern bathrooms, all complemented by a thoughtful, open-concept layout. The heart of the home is the stunning kitchen, seamlessly connected to the expansive living and dining areas, creating a perfect space for both everyday living and entertaining. The large family room is designed for gatherings of all sizes, providing a welcoming atmosphere for family moments or special celebrations. Natural light pours into every corner of the home, thanks to an abundance of windows that brighten up the entire space. The west-facing backyard is a true highlight, offering afternoon sun over the inviting in-ground pool and spectacular views of the evening sunsets. Conveniently located near top-rated schools, major highways, and all the amenities you need, this home truly has it all. Don’t miss your chance to make this exceptional property your own! (id:50787)
RE/MAX Escarpment Realty Inc.
71 Cook Street
Hamilton (Binbrook), Ontario
Your Search Ends Here!! Immaculately Maintained 5 Bd/4 Bath Home Located On A Quiet Family Friendly Street In Highly Sought Area Of Binbrook. Perfect For 1st Time Buyers/Investors. Upon Entering The Home, You Will Be Treated To A Sun Filled Main Level Featuring A Beautiful Living Room & Dining Room Combo With Office Room. Eat In Kitchen With Granite Countertops Leads To Large, Covered Deck With Fenced In Backyard. The Upper Level Boosts 4 Bedrooms And 3 Full Washrooms With Hardwood Floor. Laundry Option Available In The Upstairs 4Pc Washroom. Finished Basement Offers 1 Bedroom, Kitchen And Full Washroom.Separate Entrance Can Be Made Easily For The Basement. Gas BBQ Line, Gazebo in the Backyard. Book Your Showing Today!!!! (id:50787)
RE/MAX Millennium Real Estate
111 Heron Street
Welland (Coyle Creek), Ontario
Welcome to this bright & inviting end-unit 3 bedroom townhome built in 2019 by respected Mountainview Homes. This family friendly neighbourhood offers easy access to all city amenities, as well as a perfect escape to beautiful rural Pelham down the road. The thoughtfully designed space features a white kitchen that flows seamlessly into the dining area, where a patio door connects you to the landscaped yard - ideal for outdoor entertaining or quiet relaxation. The living room provides the perfect place for both everyday living & gatherings. The open-concept main floor has vinyl flooring throughout. 2-piece powder room. The second floor boasts a customized layout, offering flexibility to suit your lifestyle needs. A primary bedroom offers a walk-in closet with a north facing window, as well as a 4-piece ensuite bathroom. The second & third bedrooms have carpet flooring & double closets. A second 4-piece bathroom is located upstairs. The laundry room is located on the second level & has plenty of shelving for storage. The exterior has brick on the main level complemented by vinyl siding on the upper storey. For future expansion, the unfinished basement awaits your vision - whether as additional living space, a home office, or recreational area. This townhome offers the perfect opportunity to enjoy modern living in a family-friendly community. Poured concrete foundation. Single car garage with a garage door opener & direct entry to the home. Single wide asphalt driveway. (id:50787)
RE/MAX Escarpment Realty Inc.
80 Haliburton Avenue
Toronto (Islington-City Centre West), Ontario
Looking for a custom built home that's anything but builder grade? Welcome to 80 Haliburton Ave, this custom built and meticulously updated home is built to impress. From the street, you'll be invited in by the wide 58' lot, stone facade, updated solid stone landscaping with lighting. This home is a true showcase of craftsmanship, owner involvement, and attention to detail - when you enter, you'll be greeted by high ceilings accented with custom plaster crown mouldings, and real hardwood floors complete with inlays, the doors are solid, and the hardware is substantial. At the end of the main hall, you're greeted by a kitchen island in the heart of the home - the recently updated chef's kitchen with all the bells and whistles. In summer, the patio doors open to a fully landscaped backyard complete with koy pond and inground pool, in the winter, you can retire to the family room in front of the fireplace. Retire to the 2nd floor in your gracious primary suite with a custom ensuite-walk in closet. The other bedrooms are spacious, well appointed, and laid out for maximum privacy. The lower level is inviting, with two spacious bedrooms, pool room, rec room, and ample storage. If you're looking to be in the coveted Rosethorn school district, there's no better choice on the market! (id:50787)
RE/MAX Professionals Inc.
234 Sandale Road
Whitchurch-Stouffville (Stouffville), Ontario
Step inside this beautifully designed freehold townhome, where thoughtful details and a warm, inviting atmosphere make it truly special. The bright foyer sets the tone, with a convenient powder room just off the entrance.As you move down the hall, the space opens up into a stunning kitchen and living area. Light wood floors add to the airy, modern feel, while the kitchens soft, neutral tones create a timeless elegance. This space flows effortlessly into the backyard, making it perfect for indoor-outdoor living and entertaining.Upstairs, the spacious primary bedroom is a serene retreat, featuring large windows that let in plenty of natural light and a stylish 4-piece ensuite. Two additional bedrooms offer comfort and charm, sharing a beautifully designed 4-piece bathroom with a spa-like feel. A conveniently located laundry area completes this level.The basement provides a flexible space that can adapt to your needs whether its a cozy family room, home office, or play area. Light flooring keeps the space feeling bright and open, while a crawl space offers extra storage to keep things organized. Located within walking distance to parks, schools, shopping, restaurants, and public transit, this home blends style, comfort, and convenience perfect for modern family living! (id:50787)
RE/MAX All-Stars Realty Inc.
111 Heron Street
Welland, Ontario
Welcome to this bright & inviting end-unit 3 bedroom townhome built in 2019 by respected Mountainview Homes. This family friendly neighbourhood offers easy access to all city amenities, as well as a perfect escape to beautiful rural Pelham down the road. The thoughtfully designed space features a white kitchen that flows seamlessly into the dining area, where a patio door connects you to the landscaped yard—ideal for outdoor entertaining or quiet relaxation. The living room provides the perfect place for both everyday living & gatherings. The open-concept main floor has vinyl flooring throughout. 2-piece powder room. The second floor boasts a customized layout, offering flexibility to suit your lifestyle needs. A primary bedroom offers a walk-in closet with a north facing window, as well as a 4-piece ensuite bathroom. The second & third bedrooms have carpet flooring & double closets. A second 4-piece bathroom is located upstairs. The laundry room is located on the second level & has plenty of shelving for storage. The exterior has brick on the main level complemented by vinyl siding on the upper storey. For future expansion, the unfinished basement awaits your vision—whether as additional living space, a home office, or recreational area. This townhome offers the perfect opportunity to enjoy modern living in a family-friendly community. Poured concrete foundation. Single car garage with a garage door opener & direct entry to the home. Single wide asphalt driveway. (id:50787)
RE/MAX Escarpment Realty Inc.
1840 Lansdowne Street W
Peterborough West (Central), Ontario
241 Pizza Business For Sale In A Busy Plaza In Downtown Peterborough. The Pizza Business Is Fully Fixtured And OccupiesApprox. 1000 Square Feet Of Commercial Space On The Ground Floor. Buyer Must Assume The Current Lease. Very Good Workers AreWorking And Good Sales Occurs. All Chattels Are Included **EXTRAS** All Chattels Are Included. Rent Is $3846 Per Month (id:50787)
RE/MAX Royal Properties Realty
160 Elizabeth Avenue
Peterborough North (South), Ontario
Located in a sought-after North End neighborhood, this solid brick bungalow offers a fantastic opportunity. Featuring 3 bedrooms on the main floor and a legally registered accessory apartment on the lower level, this property provides two separate units with a shared laundry area. The home sits on a spacious lot with a detached garage and boasts numerous updates, including central air (2018), a new furnace (2024), The property is surrounded by a fence (2023), fresh paint on the main floor, and a large attic space. Ideal for generating rental income or living in one unit while offsetting your mortgage with the other. Floor plans are available in the photos, and documentation for the accessory apartment is on file. (id:50787)
Realty 21 Inc.
604 - 36 Elm Drive W
Mississauga (Fairview), Ontario
Step into this almost new two bedroom plus den corner suite with sweeping southeast views. This fully upgraded suite enjoys a designer kitchen with integrated appliances, quartz countertops, a breakfast bar and ample storage. Luxurious finishes from top-to-bottom with 9-foot smooth ceilings and premium plank laminate flooring throughout. The split bedroom floor plan provides ultimate privacy between rooms. Two equally as spacious bedrooms include sizable closets, the primary bedroom includes a walk-in closet. Relax and unwind in one of two serene bathrooms, one being a four-piece ensuite with soaker tub. Stacked wash & dryer conveniently located ensuite. Light and bright, enjoy natural sunlight and treetop views from every corner. Take advantage of the first-class amenities within the building, including 24/7 concierge, fitness centre, party room, roof top visitors parking and much more. Walking distance to Square One, easy access to transit whether you drive, take the bus or train. One parking and one locker included. (id:50787)
Sotheby's International Realty Canada
513 - 3500 Lakeshore Road W
Oakville (Br Bronte), Ontario
Spectacular lakefront living at BluWater! Renovated two bedroom, two full bath condominium in a prime waterfront location offering an unparalleled blend of luxury, elegance and comfort. An exceptional residence designed to impress with an open layout that allows for effortless entertaining where you'll always be in the heart of the conversation whether preparing a meal in the kitchen, relaxing in the living room in front of the fireplace, or taking in the views barbecuing on the balcony. The chef's dream kitchen ('22) includes book matched quartz counter/backsplash, waterfall Island, Silgranit sink, and Miele appliances ('22) including gas range, built-in coffee machine, built-in convection/microwave, integrated dishwasher, KitchenAid under counter integrated fridge/freezer drawers ('22), and Liebherr integrated 30" column fridge. Engineered hardwood flooring ('22), upgraded lighting ('22) and the living room fireplace ('23) all enhance this home's meticulous attention to detail. The primary suite offers gorgeous sunset views, room for a king size bed, a walk-in closet with built-in organization, and an ensuite bathroom with double sinks and walk-in shower. The second bedroom offers a large closest w/built-in organization. The spa inspired second full bathroom completes this stunning unit. Enjoy breathtaking sunrises over Lake Ontario with your morning coffee while watching swans and other waterfowl swim by. The oversized parking space and locker are steps from the elevator. BluWater goes above and beyond with 24 hour concierge/security, resort-like amenities that include party room, gym, indoor hot tub, steam room, sauna, outdoor lake front pool, outdoor hot tub, fire table and gorgeous gardens within the property. Located within walking distance from Shell beach, the scenic waterfront trail, and Bronte Village/Harbour with fine dining and shopping. BluWater embodies the true meaning of luxury lakeside living at its finest. Elevate your lifestyle to new heights! (id:50787)
Royal LePage Real Estate Services Ltd.
151 Thompson Road E
Haldimand, Ontario
Welcome to 151 Thompson rd, Luxury 2 story Freehold Townhouse by the Empire Builder. Family friendly, located in quiet and convenient Caledonia. This 3 bedroom 2.5 bathroom 2 storey features open concept main floor kitchen, dining, and living rooms, a master suite with walk-in closet and 4pc ensuite bathroom and 2 more spacious bedrooms. Enjoy the small town feel and live in a upcoming community. You are 15-20 minutes away from the Major City and Hamilton airport, 10 minutes to Costco and other shopping. Community School right across from the home under construction and will be operational for September 2025. (id:50787)
Royal LePage Flower City Realty
1377 Sheldon Avenue
Oakville (Wo West), Ontario
Spacious And Well Maintained Beautiful Detached Home On Quiet South Oakville Street, A Huge Family Room Extension. Open Concept Modern Kitchen Overlooking Family Room, Hardwood Throughout. Finished Basement With Large Rec Room. Walk Out To Large Private Yard. Very Quiet Street, Nestled in Prestigious Bronte East Family Neighbourhood. Location Close To Highway 403, Top Rated Schools, Parks, Public Swimming And Arena. (id:50787)
Real One Realty Inc.
1179 Azalea Avenue
Pickering, Ontario
BRAND NEW - UNDER CONSTRUCTION "SPECIAL" 2455 sq.ft. Premium lot widens to 47.1 ft at rear. Full Tarion Warranty. (id:50787)
Royal LePage Your Community Realty
308 - 4015 Kilmer Drive
Burlington (Tansley), Ontario
1 Bedroom + Den condo situated in the desirable Tansley Woods neighbourhood! Enjoy the convenience of in-suite laundry, parking for one vehicle, a storage locker and an additional storage closet off the balcony. Featuring a fantastic open-concept floor plan, tasteful flooring, and light tones throughout. The kitchen is finished with ample cupboard space, an updated backsplash, and a peninsula with seating. The spacious living area features a functional design, ideal for comfortable everyday living and entertaining. Enjoy a large covered balcony, perfect for relaxing outdoors! The bedroom is freshly painted and bright, and features a double closet. The den is a major bonus, offering flexibility as a home office, hobby room, kids play area, and more. A tasteful 4-piece bathroom completes this lovely condo. Located in the excellent, walkable community of Tansley Gardens near all amenities, including grocery stores, schools, great restaurants, shops, parks such as Tansley Woods Park, and the Tansley Woods Community Centre with a library and pool. Within a short drive, you'll find the scenic Escarpment with renowned golf courses and trails, as well as easy access to highways 5, 407, the QEW, and public transportation, including the Burlington and Appleby GO stations. Move-in ready, your next home awaits! (id:50787)
RE/MAX Escarpment Realty Inc.
364 Roselawn Place
Waterloo, Ontario
Check out this stunning 3+1 bedroom, 2 full bath detached home with an inground saltwater pool and double car garage in Waterloo's sought after Lakeshore neighborhood. Nestled on a quiet cul-de-sac, the home boasts beautiful curb appeal. Inside, you'll find gleaming hardwood floors, a bright living room, a spacious kitchen with granite countertops, and a separate dining room leading to a backyard oasis with a deck, gazebo, and pool. The FINISHED BASEMENT includes a rec room, full bath, and an extra bedroom offers Rental Potential. Close to parks,. schools, and shopping. Don't miss out-schedule your showing today (id:50787)
RE/MAX Realty Services Inc M
757427 2nd Line East
Mulmur, Ontario
Discover a unique opportunity with this majestic vacant land featuring a rustic cabin on a sprawling 120-acre property. This property is ideal for those seeking a handyman special with an existing 2-bedroom, 1-bathroom cabin that requires TLC or a chance to build their dream home. The land is a nature lover's paradise, with well-maintained trails, a mix of trees, and multiple lookout points showcasing breathtaking vistas. Zoned countryside residential, this property is perfect for creating a picturesque dwelling amid nature's beauty. Enjoy outdoor adventures with abundant wildlife, apple trees, grape vines, wild berry bushes, and gaming opportunities. Ideal for snowmobiling, ATV rides, and exploring the great outdoors, the property also features a horseshoe pit for relaxation. Located just south of Terra Nova, it's only 12 minutes to Shelburne and 20 minutes to the charming village of Creemore, known for its artisan shops and restaurants. The original cabin is sold as is, offering potential for personalization or the option to build to suit. Shared driveway access with a neighbour. The property includes a non-potable well located closest to the road and a trailer in as-is condition. Seize this opportunity to create your dream retreat in the rolling hills of Mulmur while being conveniently close to all amenities. (id:50787)
Keller Williams Real Estate Associates
17 Mayfair Drive
Barrie, Ontario
This lovely spacious 3+2 bedroom all brick bungalow has been freshly painted throughout and located on a large lot in the sought after and desirable neighbourhood of the Ardagh Bluffs on a quiet street but literally just 2-minutes drive to Hwy 400. Protected with a full home security system. Basement boasts large bright windows, a massive but still cozy recreation room with a gas fireplace and dry bar with stools, along with two extra bedrooms and a full bathroom. The main floor bathroom is extra large with a soaker tub and separate shower. Beautiful living room and dining room combination has a lovely wallboard feature and a beautiful front window to enjoy the natural light. Sliding doors lead from the eat-in kitchen to the deck in the backyard, which is a tucked-in oasis surrounded by mature trees. Here, a ready-to-go vegetable garden is bordered by a cute, white picket fence, wood-framed plots and adjacent shed. Surrounded by amenities, Zehrs, Tim Hortons, Rona, Leons, Mountain Equipment Co-op, Sheridan Hotel, Wendys, The Mandarin and more, are all in walking distance. Only 45 minutes to the GTA & very short drive to GO Stations makes for an easy commute. Quick closing available. (id:50787)
Coldwell Banker Ronan Realty Brokerage


