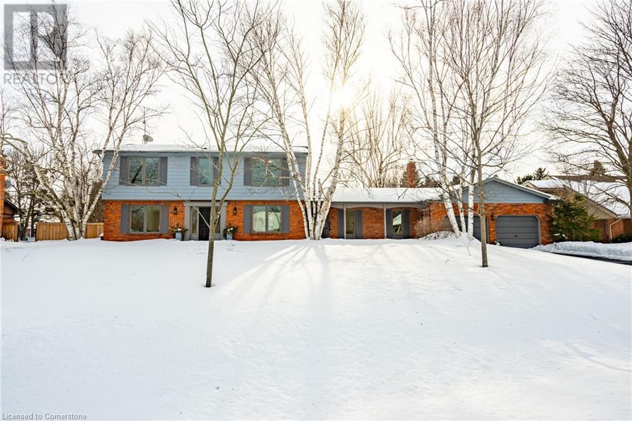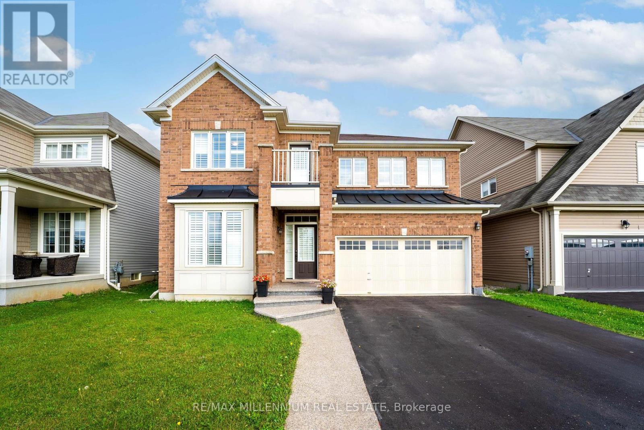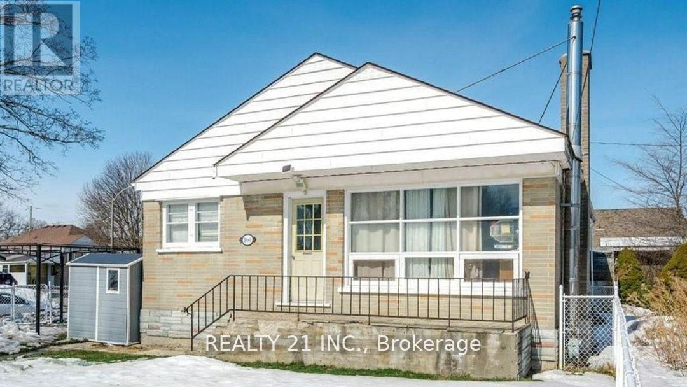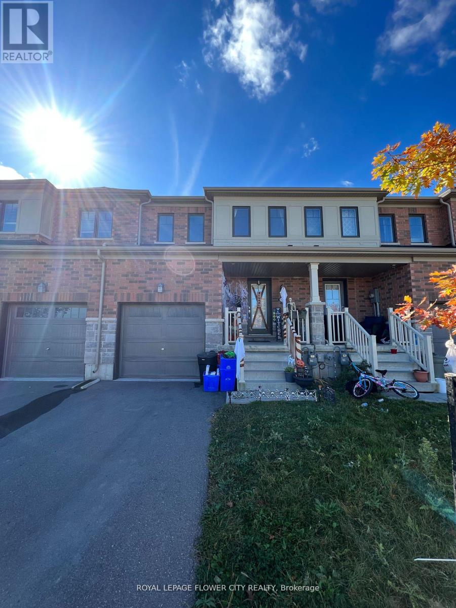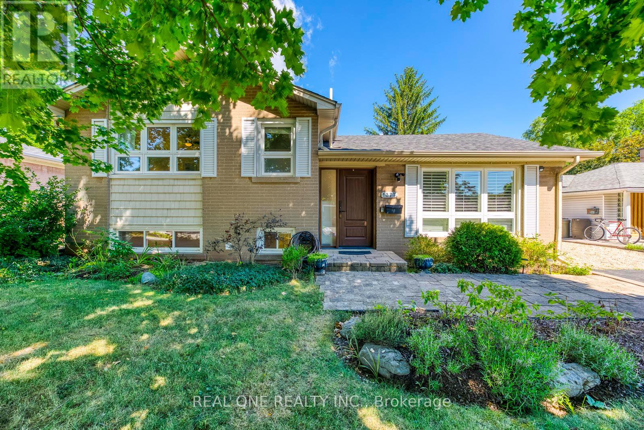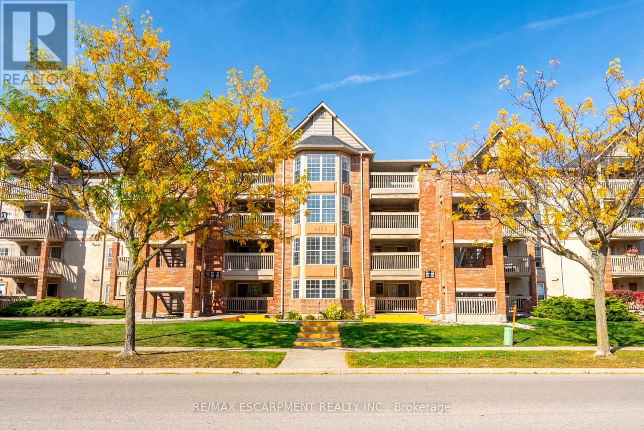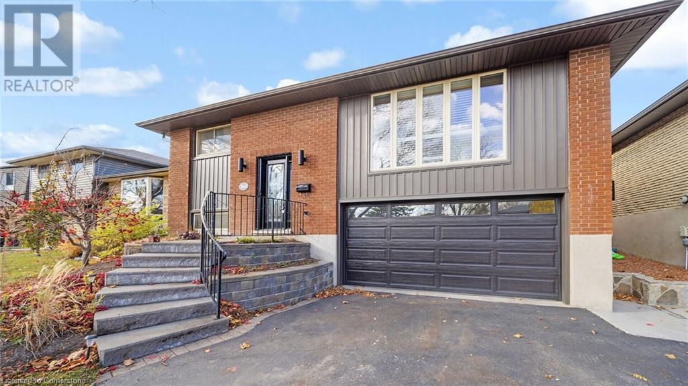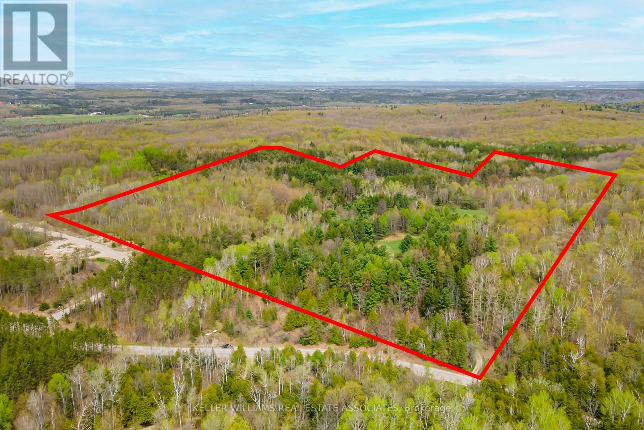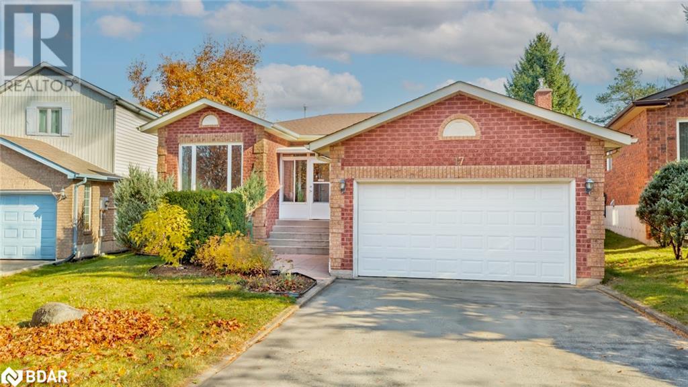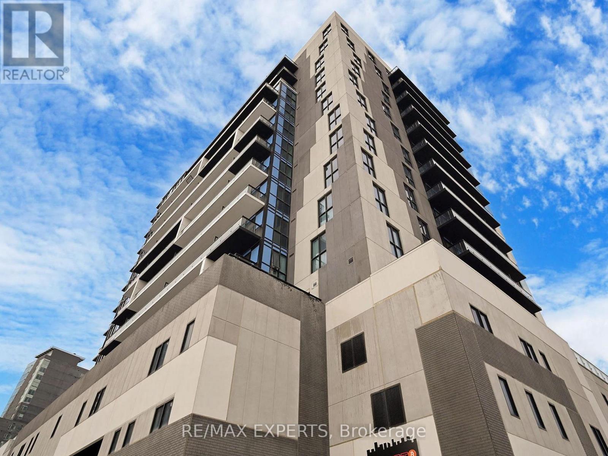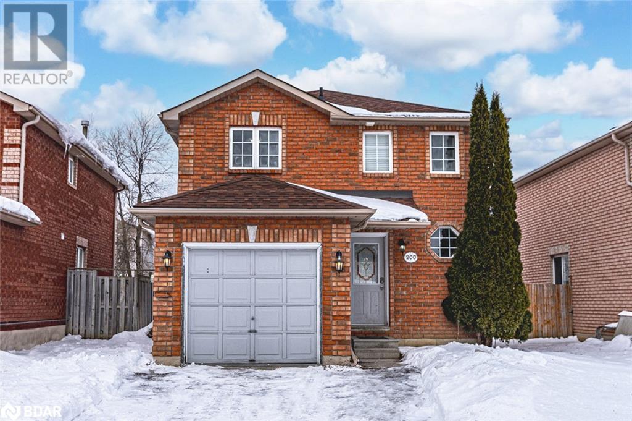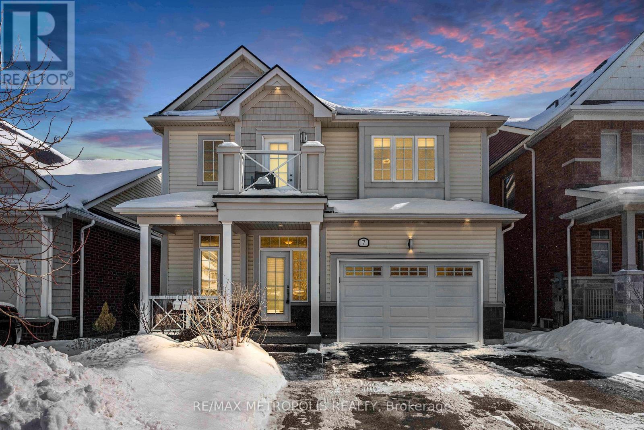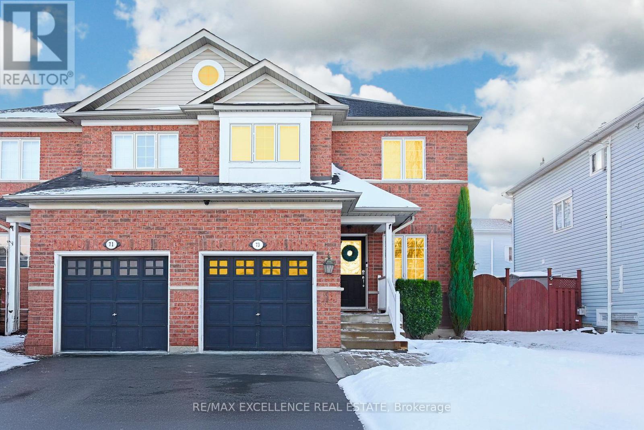7 Cullum Drive
Carlisle, Ontario
Discover the perfect family home in one of Carlisle’s most sought-after neighborhoods. This beautifully renovated 2-storey home offers 4 spacious bedrooms and 2.5 modern bathrooms, all complemented by a thoughtful, open-concept layout. The heart of the home is the stunning kitchen, seamlessly connected to the expansive living and dining areas, creating a perfect space for both everyday living and entertaining. The large family room is designed for gatherings of all sizes, providing a welcoming atmosphere for family moments or special celebrations. Natural light pours into every corner of the home, thanks to an abundance of windows that brighten up the entire space. The west-facing backyard is a true highlight, offering afternoon sun over the inviting in-ground pool and spectacular views of the evening sunsets. Conveniently located near top-rated schools, major highways, and all the amenities you need, this home truly has it all. Don’t miss your chance to make this exceptional property your own! (id:50787)
RE/MAX Escarpment Realty Inc.
71 Cook Street
Hamilton (Binbrook), Ontario
Your Search Ends Here!! Immaculately Maintained 5 Bd/4 Bath Home Located On A Quiet Family Friendly Street In Highly Sought Area Of Binbrook. Perfect For 1st Time Buyers/Investors. Upon Entering The Home, You Will Be Treated To A Sun Filled Main Level Featuring A Beautiful Living Room & Dining Room Combo With Office Room. Eat In Kitchen With Granite Countertops Leads To Large, Covered Deck With Fenced In Backyard. The Upper Level Boosts 4 Bedrooms And 3 Full Washrooms With Hardwood Floor. Laundry Option Available In The Upstairs 4Pc Washroom. Finished Basement Offers 1 Bedroom, Kitchen And Full Washroom.Separate Entrance Can Be Made Easily For The Basement. Gas BBQ Line, Gazebo in the Backyard. Book Your Showing Today!!!! (id:50787)
RE/MAX Millennium Real Estate
111 Heron Street
Welland (Coyle Creek), Ontario
Welcome to this bright & inviting end-unit 3 bedroom townhome built in 2019 by respected Mountainview Homes. This family friendly neighbourhood offers easy access to all city amenities, as well as a perfect escape to beautiful rural Pelham down the road. The thoughtfully designed space features a white kitchen that flows seamlessly into the dining area, where a patio door connects you to the landscaped yard - ideal for outdoor entertaining or quiet relaxation. The living room provides the perfect place for both everyday living & gatherings. The open-concept main floor has vinyl flooring throughout. 2-piece powder room. The second floor boasts a customized layout, offering flexibility to suit your lifestyle needs. A primary bedroom offers a walk-in closet with a north facing window, as well as a 4-piece ensuite bathroom. The second & third bedrooms have carpet flooring & double closets. A second 4-piece bathroom is located upstairs. The laundry room is located on the second level & has plenty of shelving for storage. The exterior has brick on the main level complemented by vinyl siding on the upper storey. For future expansion, the unfinished basement awaits your vision - whether as additional living space, a home office, or recreational area. This townhome offers the perfect opportunity to enjoy modern living in a family-friendly community. Poured concrete foundation. Single car garage with a garage door opener & direct entry to the home. Single wide asphalt driveway. (id:50787)
RE/MAX Escarpment Realty Inc.
80 Haliburton Avenue
Toronto (Islington-City Centre West), Ontario
Looking for a custom built home that's anything but builder grade? Welcome to 80 Haliburton Ave, this custom built and meticulously updated home is built to impress. From the street, you'll be invited in by the wide 58' lot, stone facade, updated solid stone landscaping with lighting. This home is a true showcase of craftsmanship, owner involvement, and attention to detail - when you enter, you'll be greeted by high ceilings accented with custom plaster crown mouldings, and real hardwood floors complete with inlays, the doors are solid, and the hardware is substantial. At the end of the main hall, you're greeted by a kitchen island in the heart of the home - the recently updated chef's kitchen with all the bells and whistles. In summer, the patio doors open to a fully landscaped backyard complete with koy pond and inground pool, in the winter, you can retire to the family room in front of the fireplace. Retire to the 2nd floor in your gracious primary suite with a custom ensuite-walk in closet. The other bedrooms are spacious, well appointed, and laid out for maximum privacy. The lower level is inviting, with two spacious bedrooms, pool room, rec room, and ample storage. If you're looking to be in the coveted Rosethorn school district, there's no better choice on the market! (id:50787)
RE/MAX Professionals Inc.
234 Sandale Road
Whitchurch-Stouffville (Stouffville), Ontario
Step inside this beautifully designed freehold townhome, where thoughtful details and a warm, inviting atmosphere make it truly special. The bright foyer sets the tone, with a convenient powder room just off the entrance.As you move down the hall, the space opens up into a stunning kitchen and living area. Light wood floors add to the airy, modern feel, while the kitchens soft, neutral tones create a timeless elegance. This space flows effortlessly into the backyard, making it perfect for indoor-outdoor living and entertaining.Upstairs, the spacious primary bedroom is a serene retreat, featuring large windows that let in plenty of natural light and a stylish 4-piece ensuite. Two additional bedrooms offer comfort and charm, sharing a beautifully designed 4-piece bathroom with a spa-like feel. A conveniently located laundry area completes this level.The basement provides a flexible space that can adapt to your needs whether its a cozy family room, home office, or play area. Light flooring keeps the space feeling bright and open, while a crawl space offers extra storage to keep things organized. Located within walking distance to parks, schools, shopping, restaurants, and public transit, this home blends style, comfort, and convenience perfect for modern family living! (id:50787)
RE/MAX All-Stars Realty Inc.
111 Heron Street
Welland, Ontario
Welcome to this bright & inviting end-unit 3 bedroom townhome built in 2019 by respected Mountainview Homes. This family friendly neighbourhood offers easy access to all city amenities, as well as a perfect escape to beautiful rural Pelham down the road. The thoughtfully designed space features a white kitchen that flows seamlessly into the dining area, where a patio door connects you to the landscaped yard—ideal for outdoor entertaining or quiet relaxation. The living room provides the perfect place for both everyday living & gatherings. The open-concept main floor has vinyl flooring throughout. 2-piece powder room. The second floor boasts a customized layout, offering flexibility to suit your lifestyle needs. A primary bedroom offers a walk-in closet with a north facing window, as well as a 4-piece ensuite bathroom. The second & third bedrooms have carpet flooring & double closets. A second 4-piece bathroom is located upstairs. The laundry room is located on the second level & has plenty of shelving for storage. The exterior has brick on the main level complemented by vinyl siding on the upper storey. For future expansion, the unfinished basement awaits your vision—whether as additional living space, a home office, or recreational area. This townhome offers the perfect opportunity to enjoy modern living in a family-friendly community. Poured concrete foundation. Single car garage with a garage door opener & direct entry to the home. Single wide asphalt driveway. (id:50787)
RE/MAX Escarpment Realty Inc.
1840 Lansdowne Street W
Peterborough West (Central), Ontario
241 Pizza Business For Sale In A Busy Plaza In Downtown Peterborough. The Pizza Business Is Fully Fixtured And OccupiesApprox. 1000 Square Feet Of Commercial Space On The Ground Floor. Buyer Must Assume The Current Lease. Very Good Workers AreWorking And Good Sales Occurs. All Chattels Are Included **EXTRAS** All Chattels Are Included. Rent Is $3846 Per Month (id:50787)
RE/MAX Royal Properties Realty
160 Elizabeth Avenue
Peterborough North (South), Ontario
Located in a sought-after North End neighborhood, this solid brick bungalow offers a fantastic opportunity. Featuring 3 bedrooms on the main floor and a legally registered accessory apartment on the lower level, this property provides two separate units with a shared laundry area. The home sits on a spacious lot with a detached garage and boasts numerous updates, including central air (2018), a new furnace (2024), The property is surrounded by a fence (2023), fresh paint on the main floor, and a large attic space. Ideal for generating rental income or living in one unit while offsetting your mortgage with the other. Floor plans are available in the photos, and documentation for the accessory apartment is on file. (id:50787)
Realty 21 Inc.
604 - 36 Elm Drive W
Mississauga (Fairview), Ontario
Step into this almost new two bedroom plus den corner suite with sweeping southeast views. This fully upgraded suite enjoys a designer kitchen with integrated appliances, quartz countertops, a breakfast bar and ample storage. Luxurious finishes from top-to-bottom with 9-foot smooth ceilings and premium plank laminate flooring throughout. The split bedroom floor plan provides ultimate privacy between rooms. Two equally as spacious bedrooms include sizable closets, the primary bedroom includes a walk-in closet. Relax and unwind in one of two serene bathrooms, one being a four-piece ensuite with soaker tub. Stacked wash & dryer conveniently located ensuite. Light and bright, enjoy natural sunlight and treetop views from every corner. Take advantage of the first-class amenities within the building, including 24/7 concierge, fitness centre, party room, roof top visitors parking and much more. Walking distance to Square One, easy access to transit whether you drive, take the bus or train. One parking and one locker included. (id:50787)
Sotheby's International Realty Canada
513 - 3500 Lakeshore Road W
Oakville (Br Bronte), Ontario
Spectacular lakefront living at BluWater! Renovated two bedroom, two full bath condominium in a prime waterfront location offering an unparalleled blend of luxury, elegance and comfort. An exceptional residence designed to impress with an open layout that allows for effortless entertaining where you'll always be in the heart of the conversation whether preparing a meal in the kitchen, relaxing in the living room in front of the fireplace, or taking in the views barbecuing on the balcony. The chef's dream kitchen ('22) includes book matched quartz counter/backsplash, waterfall Island, Silgranit sink, and Miele appliances ('22) including gas range, built-in coffee machine, built-in convection/microwave, integrated dishwasher, KitchenAid under counter integrated fridge/freezer drawers ('22), and Liebherr integrated 30" column fridge. Engineered hardwood flooring ('22), upgraded lighting ('22) and the living room fireplace ('23) all enhance this home's meticulous attention to detail. The primary suite offers gorgeous sunset views, room for a king size bed, a walk-in closet with built-in organization, and an ensuite bathroom with double sinks and walk-in shower. The second bedroom offers a large closest w/built-in organization. The spa inspired second full bathroom completes this stunning unit. Enjoy breathtaking sunrises over Lake Ontario with your morning coffee while watching swans and other waterfowl swim by. The oversized parking space and locker are steps from the elevator. BluWater goes above and beyond with 24 hour concierge/security, resort-like amenities that include party room, gym, indoor hot tub, steam room, sauna, outdoor lake front pool, outdoor hot tub, fire table and gorgeous gardens within the property. Located within walking distance from Shell beach, the scenic waterfront trail, and Bronte Village/Harbour with fine dining and shopping. BluWater embodies the true meaning of luxury lakeside living at its finest. Elevate your lifestyle to new heights! (id:50787)
Royal LePage Real Estate Services Ltd.
151 Thompson Road E
Haldimand, Ontario
Welcome to 151 Thompson rd, Luxury 2 story Freehold Townhouse by the Empire Builder. Family friendly, located in quiet and convenient Caledonia. This 3 bedroom 2.5 bathroom 2 storey features open concept main floor kitchen, dining, and living rooms, a master suite with walk-in closet and 4pc ensuite bathroom and 2 more spacious bedrooms. Enjoy the small town feel and live in a upcoming community. You are 15-20 minutes away from the Major City and Hamilton airport, 10 minutes to Costco and other shopping. Community School right across from the home under construction and will be operational for September 2025. (id:50787)
Royal LePage Flower City Realty
1377 Sheldon Avenue
Oakville (Wo West), Ontario
Spacious And Well Maintained Beautiful Detached Home On Quiet South Oakville Street, A Huge Family Room Extension. Open Concept Modern Kitchen Overlooking Family Room, Hardwood Throughout. Finished Basement With Large Rec Room. Walk Out To Large Private Yard. Very Quiet Street, Nestled in Prestigious Bronte East Family Neighbourhood. Location Close To Highway 403, Top Rated Schools, Parks, Public Swimming And Arena. (id:50787)
Real One Realty Inc.
1179 Azalea Avenue
Pickering, Ontario
BRAND NEW - UNDER CONSTRUCTION "SPECIAL" 2455 sq.ft. Premium lot widens to 47.1 ft at rear. Full Tarion Warranty. (id:50787)
Royal LePage Your Community Realty
308 - 4015 Kilmer Drive
Burlington (Tansley), Ontario
1 Bedroom + Den condo situated in the desirable Tansley Woods neighbourhood! Enjoy the convenience of in-suite laundry, parking for one vehicle, a storage locker and an additional storage closet off the balcony. Featuring a fantastic open-concept floor plan, tasteful flooring, and light tones throughout. The kitchen is finished with ample cupboard space, an updated backsplash, and a peninsula with seating. The spacious living area features a functional design, ideal for comfortable everyday living and entertaining. Enjoy a large covered balcony, perfect for relaxing outdoors! The bedroom is freshly painted and bright, and features a double closet. The den is a major bonus, offering flexibility as a home office, hobby room, kids play area, and more. A tasteful 4-piece bathroom completes this lovely condo. Located in the excellent, walkable community of Tansley Gardens near all amenities, including grocery stores, schools, great restaurants, shops, parks such as Tansley Woods Park, and the Tansley Woods Community Centre with a library and pool. Within a short drive, you'll find the scenic Escarpment with renowned golf courses and trails, as well as easy access to highways 5, 407, the QEW, and public transportation, including the Burlington and Appleby GO stations. Move-in ready, your next home awaits! (id:50787)
RE/MAX Escarpment Realty Inc.
364 Roselawn Place
Waterloo, Ontario
Check out this stunning 3+1 bedroom, 2 full bath detached home with an inground saltwater pool and double car garage in Waterloo's sought after Lakeshore neighborhood. Nestled on a quiet cul-de-sac, the home boasts beautiful curb appeal. Inside, you'll find gleaming hardwood floors, a bright living room, a spacious kitchen with granite countertops, and a separate dining room leading to a backyard oasis with a deck, gazebo, and pool. The FINISHED BASEMENT includes a rec room, full bath, and an extra bedroom offers Rental Potential. Close to parks,. schools, and shopping. Don't miss out-schedule your showing today (id:50787)
RE/MAX Realty Services Inc M
757427 2nd Line East
Mulmur, Ontario
Discover a unique opportunity with this majestic vacant land featuring a rustic cabin on a sprawling 120-acre property. This property is ideal for those seeking a handyman special with an existing 2-bedroom, 1-bathroom cabin that requires TLC or a chance to build their dream home. The land is a nature lover's paradise, with well-maintained trails, a mix of trees, and multiple lookout points showcasing breathtaking vistas. Zoned countryside residential, this property is perfect for creating a picturesque dwelling amid nature's beauty. Enjoy outdoor adventures with abundant wildlife, apple trees, grape vines, wild berry bushes, and gaming opportunities. Ideal for snowmobiling, ATV rides, and exploring the great outdoors, the property also features a horseshoe pit for relaxation. Located just south of Terra Nova, it's only 12 minutes to Shelburne and 20 minutes to the charming village of Creemore, known for its artisan shops and restaurants. The original cabin is sold as is, offering potential for personalization or the option to build to suit. Shared driveway access with a neighbour. The property includes a non-potable well located closest to the road and a trailer in as-is condition. Seize this opportunity to create your dream retreat in the rolling hills of Mulmur while being conveniently close to all amenities. (id:50787)
Keller Williams Real Estate Associates
17 Mayfair Drive
Barrie, Ontario
This lovely spacious 3+2 bedroom all brick bungalow has been freshly painted throughout and located on a large lot in the sought after and desirable neighbourhood of the Ardagh Bluffs on a quiet street but literally just 2-minutes drive to Hwy 400. Protected with a full home security system. Basement boasts large bright windows, a massive but still cozy recreation room with a gas fireplace and dry bar with stools, along with two extra bedrooms and a full bathroom. The main floor bathroom is extra large with a soaker tub and separate shower. Beautiful living room and dining room combination has a lovely wallboard feature and a beautiful front window to enjoy the natural light. Sliding doors lead from the eat-in kitchen to the deck in the backyard, which is a tucked-in oasis surrounded by mature trees. Here, a ready-to-go vegetable garden is bordered by a cute, white picket fence, wood-framed plots and adjacent shed. Surrounded by amenities, Zehrs, Tim Hortons, Rona, Leons, Mountain Equipment Co-op, Sheridan Hotel, Wendys, The Mandarin and more, are all in walking distance. Only 45 minutes to the GTA & very short drive to GO Stations makes for an easy commute. Quick closing available. (id:50787)
Coldwell Banker Ronan Realty Brokerage
1202 - 128 King Street N
Waterloo, Ontario
Introducing ONE28 Condos Suite #1202! This spectacular 2 bedroom, 2 bathroom suite boasts almost 1000 Sq. Ft. of interior living space and includes 1 Parking space and 1 Locker! Enjoy an open concept kitchen with backsplash, stainless steel appliances, a study/ dining area and a bright living room with access to a walk-out balcony, tons of Natural light with South and East exposure. This suite is the perfect place to call home for any student, growing family, downsizers and first time home buyers! Live in the centre of it all, located just minutes from Downtown Waterloo, Wilfred Laurier University, Waterloo University, UW Tech. Park, shopping, dining and entertainment! Enjoy all the convenient amenities this building has to offer! Lighting improvements to the hallway coming soon! (id:50787)
RE/MAX Experts
Lph09 - 395 Dundas Street W
Oakville (Go Glenorchy), Ontario
Motivated seller - bring your best offer. Additional inventory available upon request. Welcome to this brand new Lower Penthouse at Distrikt Trailside, featuring bright south-facing views of the lake and Oakvilles greenery. A spacious 80 sq. ft. balcony extends the open-concept living space, complemented by smooth ceilings and a large walk-in closet with a window in the bedroom. The Italian-designed Trevisano kitchen offers glass and European laminate cabinetry, soft-close drawers, a porcelain tile backsplash, and a stainless steel undermount sink with pull-down spray. The AI Smart Community System includes digital door locks and an in-suite touchscreen wall pad. Enjoy top-tier amenities: 24-hour concierge, on-site management, parcel storage, pet wash station, fitness studio with yoga and Pilates areas, plus a 6th-floor chefs kitchen, private dining, lounge with fireplace, and games room. (id:50787)
Sage Real Estate Limited
200 Dunsmore Lane
Barrie, Ontario
UPDATED DETACHED HOME FOR UNDER 700K - PERFECT FOR FIRST-TIME BUYERS! Attention first-time home buyers: your search ends here! Welcome to 200 Dunsmore Lane, an incredible opportunity to own a move-in-ready detached home in Barrie’s desirable north end for under 700K! This property offers unbeatable value with modern updates, a fantastic layout, and a location that checks every box. Step inside to a freshly painted interior featuring some new doors, baseboards, and stylish pot lights. The renovated kitchen impresses with sleek grey cabinetry, a complementary countertop, a tiled backsplash, a newer fridge and stove, and a walkout to a fully fenced backyard complete with a handy shed for extra storage. Retreat to the upper level featuring three bright bedrooms, perfect for family living or creating a home office. The finished basement boasts a spacious rec room and a stunning bathroom with a glass door shower, offering additional living space to relax or entertain. Key updates include a newer furnace, A/C, shingles, upgraded washer, dryer and hot water heater, plus a battery backup sump pump for peace of mind. With an attached garage offering convenient inside entry, easy access to Hwy 400 and Hwy 11, and proximity to Georgian College, RVH Hospital, and all the amenities of Barrie’s vibrant north end, this home is ideal for those taking their first step into the market. Don’t miss out on this rare opportunity, start your home ownership journey now! (id:50787)
RE/MAX Hallmark Peggy Hill Group Realty Brokerage
7 Cannery Drive
Niagara-On-The-Lake (St. Davids), Ontario
A DREAM HOME IN A SOUGHT-AFTER NEIGHBORHOOD! Welcome to this stunning 4+1 bedroom detached home, offering approximately over 2,100 sqft of luxurious living space in one of the most desirable areas! From the moment you step inside, you'll be captivated by the spacious and thoughtfully designed layout, perfect for families and entertainers alike. The main floor boasts a grand living room, filled with natural light, creating a warm and inviting ambiance for gatherings. The modern kitchen is a chefs delight, featuring high-end finishes, ample storage, and a seamless flow into the dining area. Upstairs, the primary suite is a private retreat, complete with an ensuite bathroom and exclusive access to a cozy balcony, where you can unwind with your morning coffee or enjoy the evening breeze. The additional three generously sized bedrooms offer comfort and flexibility for a growing family. The fully finished basement is a true highlight, featuring a dedicated gym, a wet bar and an extra bedroom with ample space. Step outside to a beautifully landscaped backyard with a gazebo, ideal for outdoor relaxation or entertaining guests. Located close to top-rated schools, shopping, restaurants, parks, QEW, Niagara Falls and the historic old town of Niagara-on-the-Lake. This home offers the perfect blend of convenience and tranquility. Don't miss this rare opportunity-schedule your private showing today! (id:50787)
RE/MAX Metropolis Realty
5759 Emery Street
Niagara Falls (Hospital), Ontario
This charming Home has two separate units in it located in the heart of Niagara Falls, offers the perfect blend of comfort and convenience. A wonderful choice for those seeking a cozy and well-maintained property, this home features a spacious living room, two main floor bedrooms, and a dining area that flows seamlessly into a three-season sunroom, ideal for relaxation or entertaining. The second-floor master bedroom offers a private retreat with an ensuite bathroom, walk-in closet, and a cozy reading nook. Recent upgrades include a new roof (2018) and a security system (2019). Enjoy the fully fenced backyard and the easy access to local amenities, major highways, and public transit. This is a fantastic opportunity for anyone looking to lease a beautiful home in a highly desirable location. (id:50787)
RE/MAX Real Estate Centre Inc.
1808 - 950 Portage Parkway
Vaughan (Vaughan Corporate Centre), Ontario
Unbeatable Location! Welcome To Your 2 Bedroom With 1 Den + 2 Bathroom Suite At Transit City 3 East Tower Next To Vaughan Metropolitan Centre's Subway And Bus Station. Sunfilled South Clear View To Cn Tower & City Of Toronto Skyline And Lake. Laminate Flooring, Modern Kitchen With Built-In Appliances. Ensuite Laundry, With Floor To Ceiling Windows. Steps To Vmc Subway, Bus Terminal, Ymca, Access To All Major Highways And All Amenities. A Must See!!! (id:50787)
RE/MAX Realtron Jim Mo Realty
73 Viceroy Crescent
Brampton (Northwest Sandalwood Parkway), Ontario
Welcome to a true gem in Brampton's most coveted neighborhood! This delightful home boasts three generously sized bedrooms, two modern bathrooms, and a finished basement that offers additional living space. The kitchen is a chef's dream with its elegant backsplash, while the upstairs rooms are both spacious and inviting. Outside, you'll find a fully enclosed backyard with a large patio, perfect for hosting memorable gatherings. This move-in ready home is ideally situated, making it a fantastic opportunity for buyers. Don't miss out on this delightful property! (id:50787)
RE/MAX Excellence Real Estate

