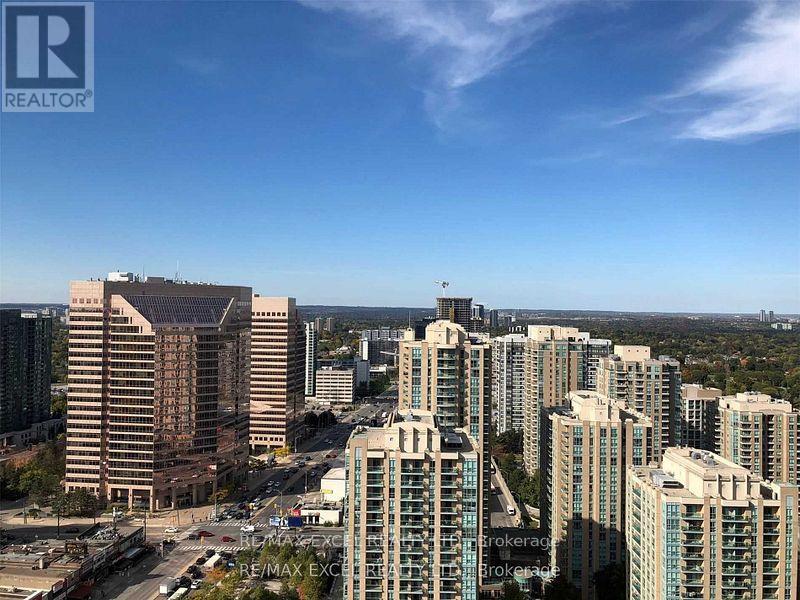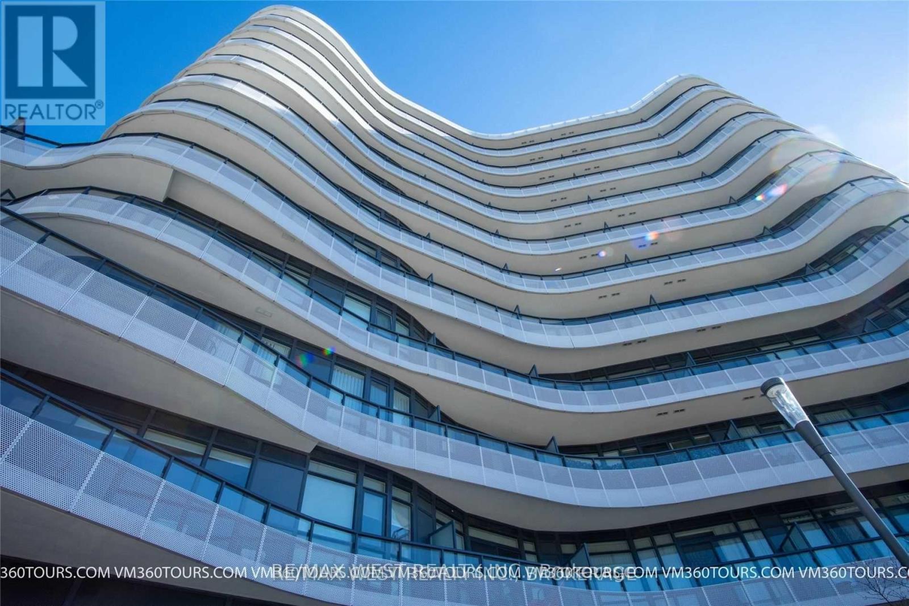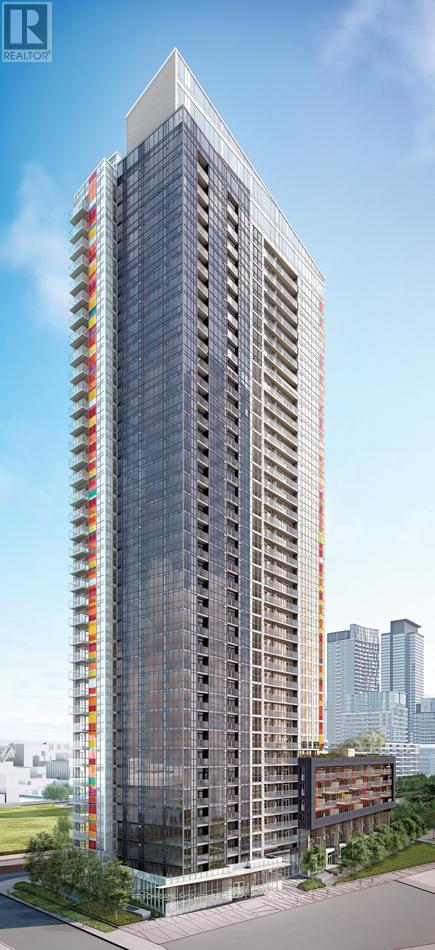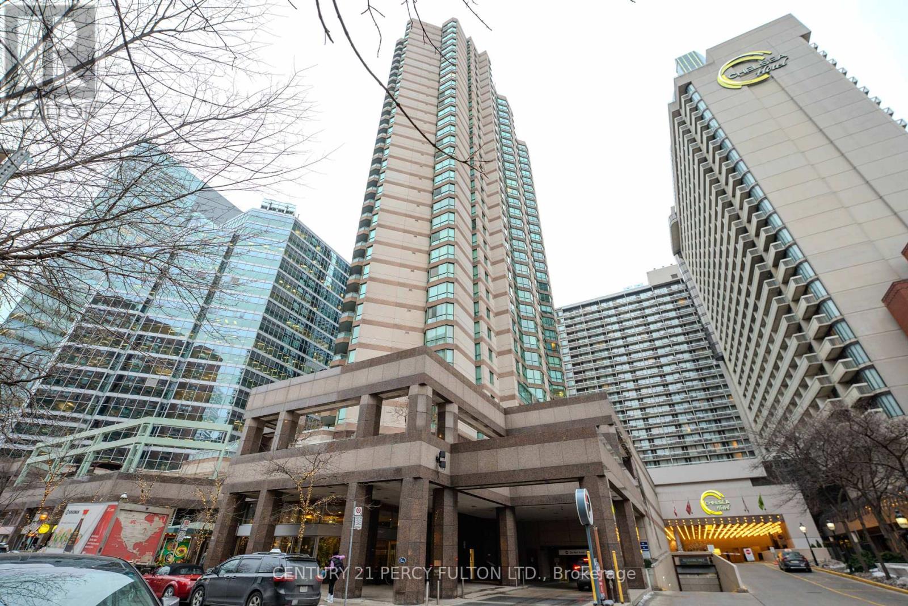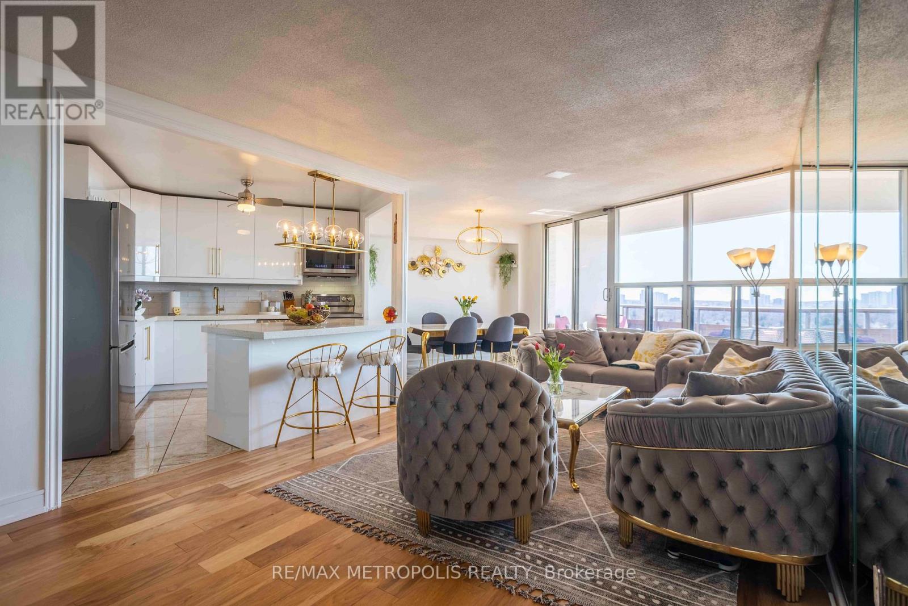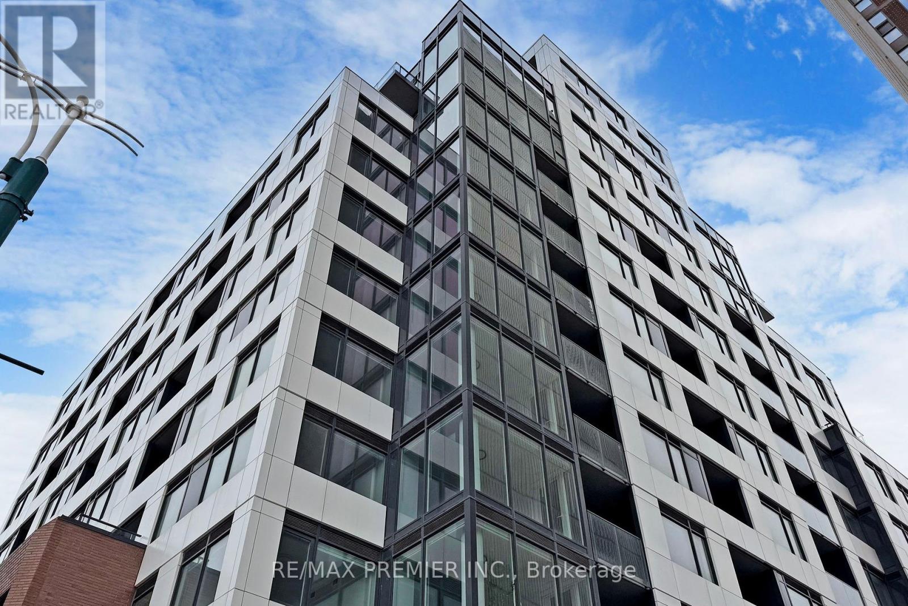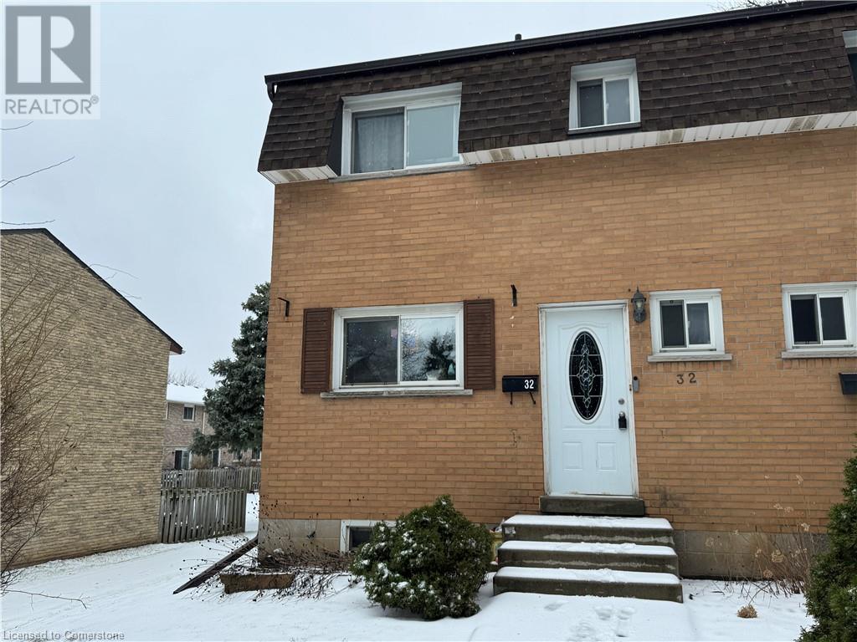405 - 705 King Street W
Toronto (Niagara), Ontario
Spacious 1 Bedroom Plus Den Condo in Beautiful Downtown Toronto! Open Concept Living and Dining with walk-out to the solarium to set the mood. Lots of cupboards, ample counter, pot lights, and a pass through in the kitchen to inspire the chef from within. Sliding Glass doors to the den/solarium ( can be used as a bedroom ) with Floor to ceiling windows. Large Primary Bedroom with a second walk-out to Solarium. Renovated 4Pc Bathroom. Close to all amenities including The Kitchen Table ( grocery store )on the street level of the building. Hurry and see this unit today! (id:50787)
RE/MAX Professionals Inc.
2806 - 15 Holmes Avenue
Toronto (Willowdale East), Ontario
Free High-Speed Internet Included! Brand New One Bedroom Suite With Unobstructed North Views On High Floor + Oversized Balcony For Entertaining. Features Open Concept Living, 9' Ceiling, Laminate Flooring Throughout, Modern Kitchen Island With S/S Appliances, Ensuite Laundry. Steps To Ttc, Subway, Supermarket, Parks, Schools And Restaurant. Amenities: Visitor Parking, 24 Hr Concierge, Rooftop Deck + Bbq Stations Party Room And Gym. (id:50787)
RE/MAX Excel Realty Ltd.
1014 - 300 Front Street
Toronto (Waterfront Communities), Ontario
Welcome to this beautifully appointed one-bedroom condo, crafted by Del Property, located in thevibrant core of downtown Toronto. This exceptional unit offers not just a home but a lifestyle, witha prime location steps away from the iconic CN Tower, Metro Toronto Convention Centre, and all majordowntown hubs. Whether youre a city dweller or an investor, this condo is a perfect choice.Enjoy breathtaking views from your living room, with floor-to-ceiling windows that bathe the spacein natural light. The modern open-concept layout includes a sleek kitchen with high-end appliances,a spacious bedroom with ample closet space, and a luxurious bathroom.This building boasts top-tier amenities including a state-of-the-art fitness center, an invitingpool, a rooftop terrace with stunning city views, and 24/7 concierge service. Plus, itsAirbnb-friendly, offering incredible income potential for short-term rentals. (id:50787)
Royal LePage Your Community Realty
519 - 99 The Donway Boulevard W
Toronto (Banbury-Don Mills), Ontario
Your search ends here! Welcome to Flaire Condos at the upscale Shops at Don Mills - it has it all! Walkable neighbourhood of trendy shops and restaurants surrounded by parks and walking/biking trails. Building amenities include private theatre, exercise room, pet spa, party room, outdoor deck and 24-hr concierge. The unit is located on the same level as the huge outdoor deck with BBQs and lounges - an entertainer's dream! Unique custom rolling island/breakfast bar matching the decor. The bedroom is enclosed by two sliding glass doors that create an airy feel when open. (id:50787)
RE/MAX West Realty Inc.
4209 - 85 Queens Wharf Road
Toronto (Waterfront Communities), Ontario
BRIGHT UNOBSTRUCTED, NORTH EXPOSED ONE BEDROOM SUITE. LAKESHORE AT YOUR DOORSTEP. TTC, LIBRARY, RESTAURANTS, SUPERMARKETS ALL WITHIN WALKING DISTANCE. ACCESS TO AMENITIES SUCH AS POOL, BASKETBALL COURT, WORK OUT ROOM. (id:50787)
Benchmark Signature Realty Inc.
2710 - 38 Elm Street
Toronto (Bay Street Corridor), Ontario
Welcome to the prestigious Minto Plaza, ideally situated in the heart of downtown Toronto! This spacious and sunlit 1-bedroom unit is just steps from Dundas Square, the Financial District, top universities, renowned hospitals, the Eaton Centre, and the PATH, offering unparalleled access to the city's best amenities. Freshly painted and featuring updated kitchen cabinetry, granite countertops, and stainless steel appliances, this residence blends style and convenience. Enjoy 24-hour security and an array of premium amenities, including a recreation room, indoor swimming pool, whirlpool, gym, and sauna. Maintenance fees include all utilities and parking. (id:50787)
Century 21 Percy Fulton Ltd.
Ph01 - 15 Vicora Linkway
Toronto (Flemingdon Park), Ontario
Welcome to this rare and spacious 3-bedroom, 2-bathroom penthouse suite located at 15 Vicora Linkway in Toronto. This beautifully maintained condo unit on the 19th floor features a large, private balcony where you can enjoy the panoramic scenery of unobstructed South views of the Don Valley Park and Toronto skyline. Inside, you'll find a bright and airy open-concept layout with about 1055 sqft of living space, new engineered hardwood flooring throughout, ample storage space and an ensuite laundry. The spacious living room offers an inviting atmosphere with tons of natural sunlight. Adjacent to the living area is a formal dining area with a balcony and kitchen access. The kitchen includes extensive cabinet storage, a walk-in pantry, stainless steel appliances and a large center island that's perfect for meal prep and includes extensive cabinet storage, a walk-in pantry, stainless steel appliances and a large center island that's perfect for meal prep and entertaining. The thoughtfully designed layout of the condo suite features two convenient hallway closets, seamlessly leading from the foyer into the bedroom area. One or more bedrooms can easily be turned into a home office since each room has a large window, providing natural light to boost the productivity of the workplace. Take advantage of the all-inclusive maintenance fee covering utilities (heat, water, hydro) and cable TV. One exclusive parking space and one locker is included. The building amenities include a gym/exercise room, an indoor pool, a parking garage and a sauna. The building is just minutes from schools, parks, shopping, dining, and public transit, including the new Crosstown LRT and Ontario Line along with a quick access to the DVP and Hwy 401. The unit has been lightly renovated and refreshed for the new owners to enjoy. (id:50787)
RE/MAX Metropolis Realty
209 - 664 Spadina Avenue
Toronto (University), Ontario
ONE MONTH FREE* Brand New 2 Bedroom 2 bathroom apartment apartment offers the perfect blend of modern comfort, functional design, and unbeatable location. Step inside and enjoy the warmth of an efficient layout designed for comfortable everyday living. The open-concept living and dining space flows seamlessly, making it perfect for relaxing or entertaining. Brand New kitchen, outfitted with brand-new stainless steel appliances, sleek countertops cooking and cleanup just got easier and more stylish. Located just steps from University of Toronto, St. George campus, Queens Park, Bickford Park, convenient access to the Financial and Entertainment districts and essential transit hubs like St. George and Museum subway Stations, Yorkville district, Cosy restaurants (id:50787)
RE/MAX Premier Inc.
185 Burlington Street
London, Ontario
This well-maintained ranch-style home is located on a mature, tree-lined street in Glen Cairn and features 3 spacious bedrooms with large windows that bring in plenty of natural light. The home offers driveway parking, ample storage space, and access to on-site shared laundry. A perfect home for comfortable living- families and students are welcome! (id:50787)
RE/MAX Realty Services Inc
1440 Garth Street Unit# 32
Hamilton, Ontario
This incredible End-unit Condo Townhome is ripe for the plucking! This home has been fully updated with beautiful Hardwood and Vinyl Flooring throughout! The Kitchen is beautifully renovated, with Stunning new Cupboards and Counters. Incredible Hardwood with Custom in-lays run through the Dining room and Living room which features a walkthrough to your private, fenced yard. As you head up to the second Storey we have 3 Generously-Sized Bedrooms and a Fully-Renovated Bathroom; lots of natural light makes the Bedrooms warm and inviting! The basement was recently finished with Pot-Lighting and Vinyl flooring, as well as a large utility room/Laundry Room! Affordable Condo fees cover Water, internet, Cable, parking, maintenance AND building insurance! Making this home not only dreamy, but also affordable! All RSA. (id:50787)
RE/MAX Escarpment Realty Inc.
8 Warwick Road
Hamilton (Stoney Creek), Ontario
COMMERCIAL NON-CONFORMING OFFICE & HOME COMBO. Permitted uses are: Barber shops, Beauty shops, Estheticians, Hairdressing Salons, Tanning Salons, Shoe Repair Shops, Tailor Shops, Dressmaking Shops, Dry Cleaning Depots, Laundromats, Photographic Studios, Optical Shops. The Perfect Business Work-From-Home Opportunity! This Is A 1.5 Storey Home With An Abutting Commercial Space For The World's Shortest Commute! On The Commercial Side -The Building Is Currently Used As A Photography Studio. You Enter Into A Beautiful Reception Area With Slate Flooring, 9' Ceilings, Track Lighting, A Chair Rail, Large Windows Looking Onto Highway 8, Plus A Powder Room. The Waiting Room Offers Hardwood Flooring, 9' Ceilings and opens to a Large Studio with soaring ceilings. The Commercial Unit Also Features A Large Basement With An Office and Storage. Outside are 2 Large Signs, Perfect For Advertising Your Business on a busy street. Both Units ft. Separate High-Efficiency Furnace And Air Conditioning Units as well as security. The Home Features 2 Parking Spots And The Commercial Unit Offers 10 Parking Spaces. The Large Yard Offers A 2-Level Deck, An In-Ground Sprinkler System Plus A Large Shed With Hydro! The Home Itself Offers A Great Floor Plan And Has Been Beautifully Upgraded Throughout, Including Upgraded lighting, switches, an Electric Fireplace On A Stone Feature Wall, And Lots Of Windows - Some With California Shutters. The Dining Room Also Offers Hardwood Flooring, Crown Moulding Plus A Large Window With California Shutters. The Kitchen Has Been Upgraded to Ceramic Flooring, Stone Counters, Stainless Steel Appliances, A Breakfast Bar, A Beautiful Backsplash, Quartz Counters, Under And Over Cabinet Lighting, and Crown Moulding. The Primary bedroom A Walk- Out To A Large Balcony/Deck. The Basement Is Fully Finished With A 3rd Bedroom, Featuring Broadloom, Pot Lights, Built-InShelving And A Gas Fireplace, Plus A 3 Piece Washroom And A Large Storage Room. (id:50787)
Exp Realty
34 Chipmunk Crescent
Brampton (Sandringham-Wellington), Ontario
Modern home situated in a highly desirable neighborhood with numerous upgrades throughout. The excellent layout features designer flooring and a separate living room with bay windows overlooking the front yard. The upgraded kitchen is complete with a sleek quartz countertop and backsplash. The spacious primary bedroom includes a walk-in closet for added convenience. The finished basement provides additional living space. Enjoy stunning curb appeal with an extra-long driveway. This home is ideally located near schools, Highway 410, parks, Chalo Freshco Plaza and more (id:50787)
RE/MAX Realty Services Inc.


