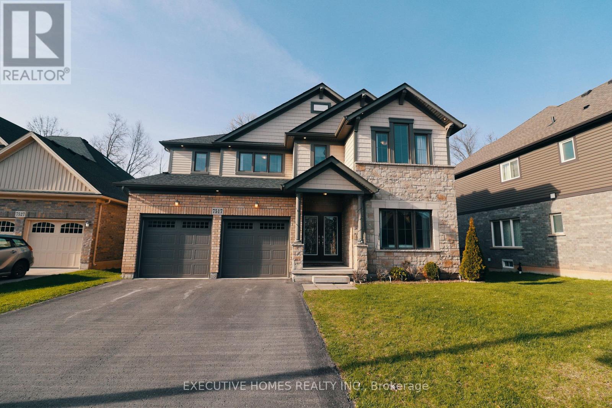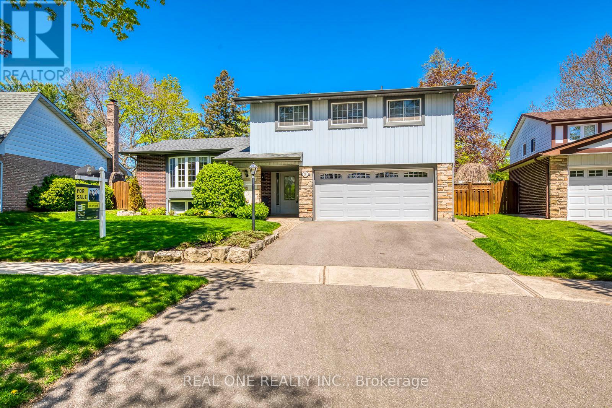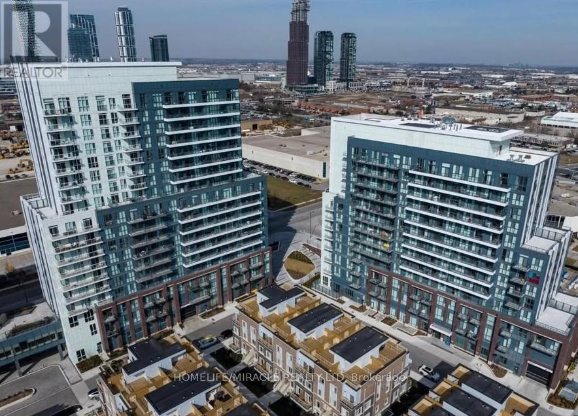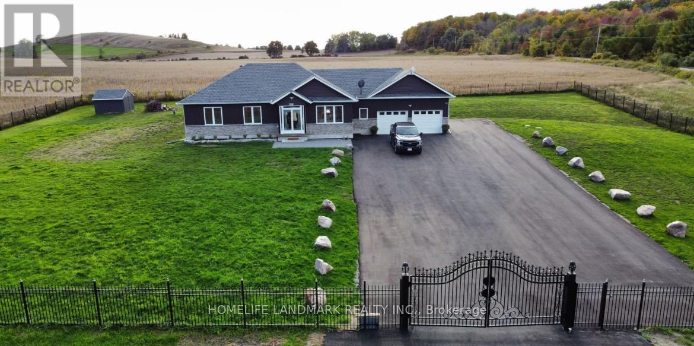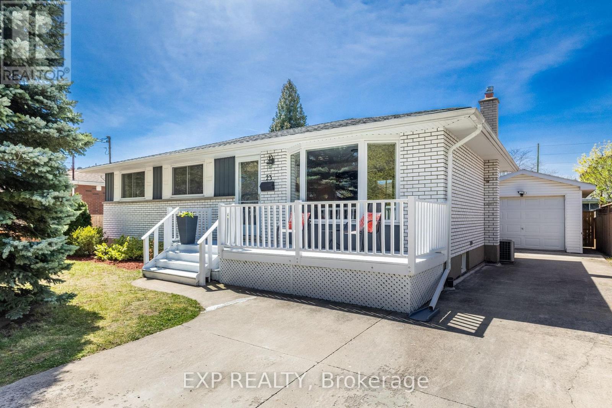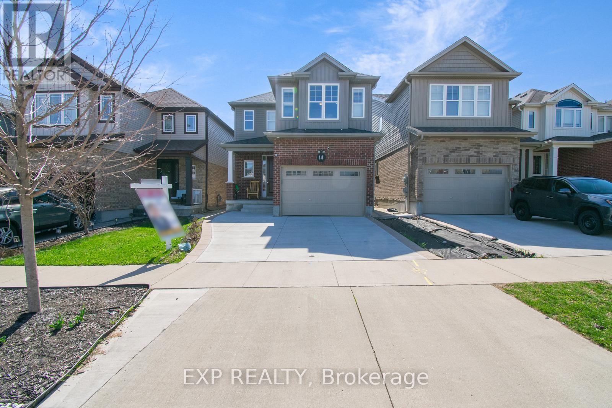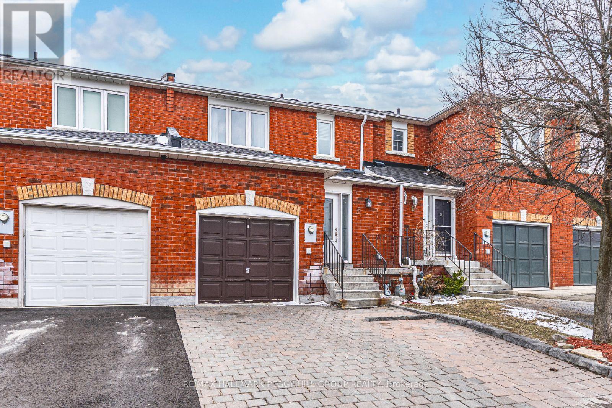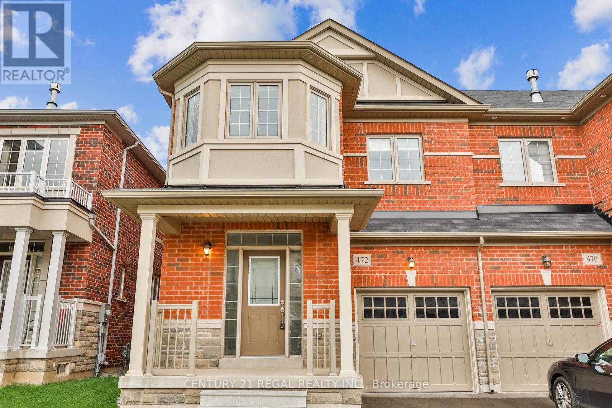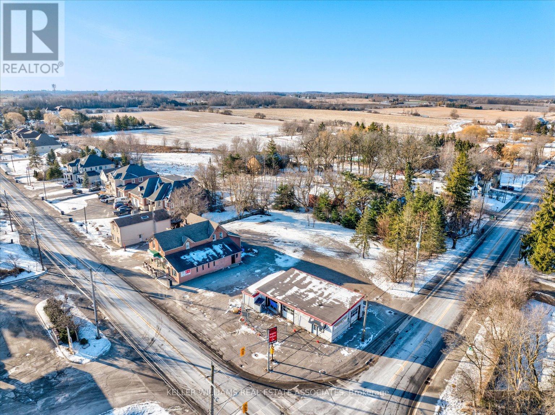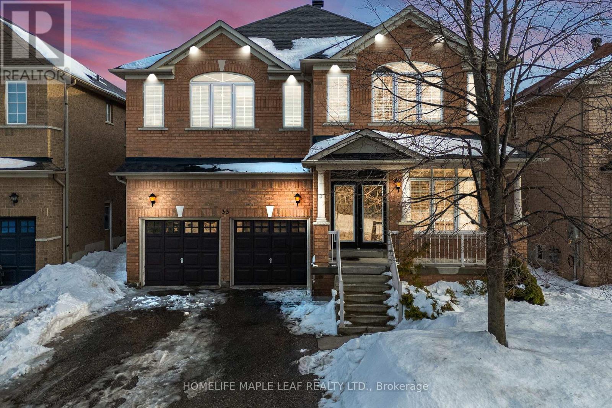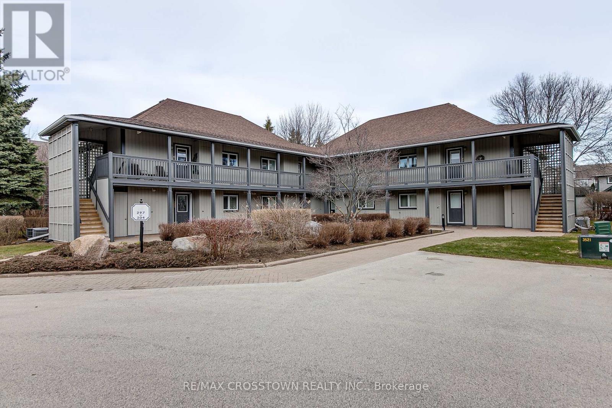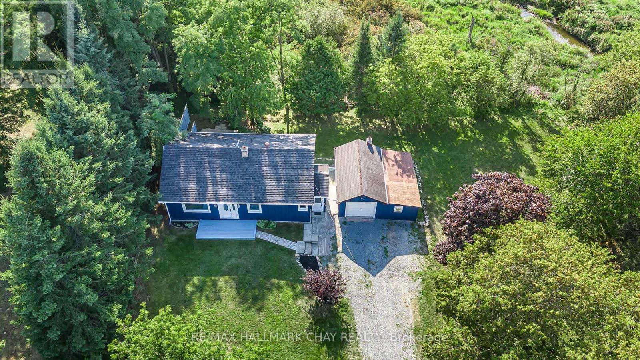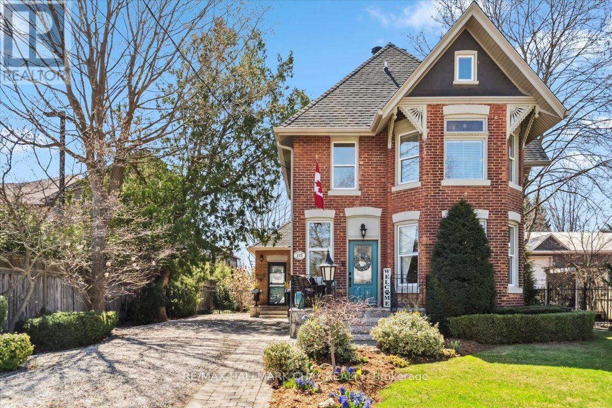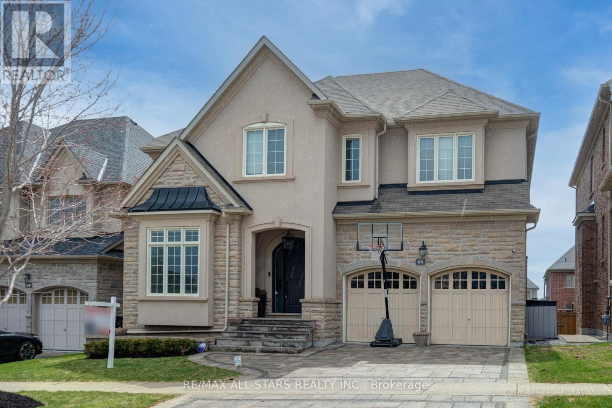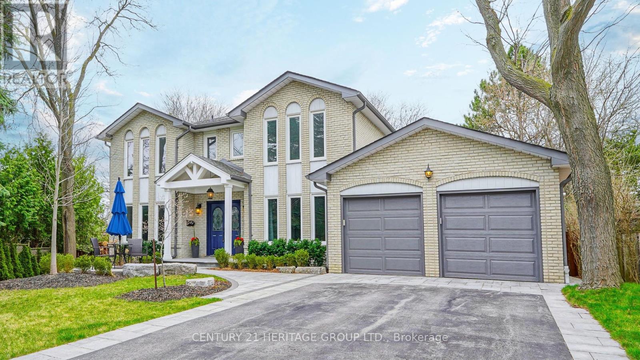7517 Lionshead Avenue
Niagara Falls (Oldfield), Ontario
3243 sq ft Detach house in Thundering waters golf community, 4 beds on the 2nd floor, living room can be converted to a 5th main floor bed a 3 pc washroom is attached , loft on 2nd floor is a perfect place for entertainment, the Prime bed has a separate sitting area and a covered balcony with great view of the greenbelt and the backyard. One of the best locations, a semi gated community with minutes to QEW, Falls, Clifton Hill, Costco, Grocery, cafes, restaurants, theatres, marineland and shopping. All bedrooms have ensuite washrooms, Basement is unfinished with a rough in and a potential for an in law suite. Main double door entrance, Stoned gas fireplace in the family room , Gas Top stove in the kitchen, gas hook up for bbq is available . 9 ft ceilings on the main floor with Pot lights. Central vacuum throughout the house. Spacious gourmet kitchen with backsplash and stainless steel appliances with Built in combined Oven and Microwave. Mudroom with Laundry and access to Garage. Garage door openers are installed with remote. An amount of $63000 was paid to the builder for the upgrades. (id:50787)
Executive Homes Realty Inc.
201 Arichat Road
Oakville (Fd Ford), Ontario
5 Elite Picks! Here Are 5 Reasons to Make This Home Your Own: 1. Beautiful Pie-Shaped Lot (Approx. 86' at Rear) with Private Backyard Oasis Boasting Mature Trees, Gorgeous Perennial Gardens, Patio Area & 16' x 34' Kidney-Shaped I/G Pool. 2. Functional Main Level Featuring Eat-In Kitchen with Skylight & Granite Countertops, Bright Living Room with Bow Window & Separate Dining Room, Plus Spacious Ground Level Family Room with Gas Fireplace & W/O to Patio & Backyard! 3. 4 Good-Sized Bedrooms on Upper Level Including Generous Primary Bedroom Boasting 4pc Ensuite. 4. Cozy Finished Basement Featuring Spacious Rec Room with Large Window, Plus 5th Bedroom, Laundry Room & Huge Crawl Space. 5. Location! Location! Location... in Established Eastlake Neighbourhood Just Minutes to the Lake, Schools, Parks & Trails, Arena, Sports Fields, Hwy Access & Many More Amenities... Plus Just 7 Minutes to Clarkson GO for Commuters with Express GO to Union Station Approx. 30 Min! All This & More... 2pc Powder Room & Access to Oversized 2 Car Garage Complete the Ground Level. Convenient I/G Sprinkler System. Updated Shingles '23. (id:50787)
Real One Realty Inc.
508 - 60 Honeycrisp Crescent
Vaughan (Concord), Ontario
Experience contemporary living in this beautifully designed 1-bedroom, 1-bathroom condo that perfectly combines style, comfort, and convenience. The open-concept layout is enhanced by expansive windows that flood the space with natural light, while elegant engineered hardwood flooring, modern countertops, and stainless steel appliances add a touch of sophistication and practicality. The convenience of in-suite laundry further elevates everyday living. Residents enjoy access to an exceptional range of amenities, including a stylish party room with a bar, a fully equipped fitness center Ideally situated in the heart of Vaughan, this condo offers unparalleled connectivity, just steps from the Vaughan Metropolitan Centre Subway Station and close to YRT, GO Transit, Highway 400, York University, Canada's Wonderland, and Vaughan Mills Shopping Centre. Whether it's commuting, dining, or leisure, everything is within easy reach. With its modern finishes, premium amenities, and prime location, this is an outstanding opportunity for those seeking a vibrant and connected lifestyle. (id:50787)
Homelife/miracle Realty Ltd
423 Fairleigh Avenue
Oshawa (Mclaughlin), Ontario
Welcome to this beautifully maintained detached home, offering the perfect blend of comfort, style, and functionality for the whole family! Featuring 4 spacious bedrooms and 3 bathrooms, this home is ready to create lasting memories. Inside, you'll find an open-concept living and dining area with a cozy gas fireplace, complemented by a mix of hardwood and vinyl flooring, pot lights, and crown moulding. The bright, modern kitchen is designed for everyday living and entertaining, featuring quartz countertops, stainless steel appliances including a gas stove, a custom pantry, and a view of the fully fenced backyard. The primary suite offers a private retreat with a luxurious 5-piece ensuite, complete with his-and-hers sinks. Three additional bedrooms and a stylish 3-piece bathroom with a skylight complete the upper floor. The fully finished basement with a separate entrance offers even more space, featuring a large family room/rec room and a gorgeous 3-piece bath. Step outside to your private backyard retreat, complete with an inground pool, an hot tub and a sunny rear deck ideal for summer fun and family gatherings. Enjoy the convenience of a spacious 1.5-car heated garage - perfect for your vehicle, extra storage, or a workshop. Freshly painted throughout, and located close to parks, schools, and all amenities, this move-in-ready home truly has it all and is waiting for you! (id:50787)
Sutton Group-Heritage Realty Inc.
2 - 2 Nursewood Road
Toronto (The Beaches), Ontario
Living Life By the Beach! One of a Kind Location and Living Space that Faces Lake Ontario, Kew Beach and your own Private Gardens! Enjoy the Sun Rise and Sun Set! Ground Level Low Rise Co Op Condominium Suite with over 1000 sq. feet. Enter your Home Sweet Home by your own Private Patio Entrance Or By the Main Building Entrance. Gardens and Fenced Yard to Relax by as you listen to the waves of Lake Ontario. Open Concept Layout with a Professionally Designed Kitchen and Numerous Other Elite Upgrades. All 3 Bedrooms have double closets and Large Windows to view the Gardens. Master Bedroom has its own Walk In Closet & 2 piece Ensuite Bathroom. Peaceful and Tranquil Living In One of the Most Desired Areas of Toronto! (id:50787)
Real Estate Homeward
151 Gillett Drive
Ajax (Northeast Ajax), Ontario
Welcome To The Award Winning Imagination Community Where Luxury & Prestigious Living Come Together In A Fabulous Community. This Remarkable 4 Bdrms + 1 Br , 4 Bath Executive Home Is Fully Loaded & Move In Ready. Professionally finished W/O Basement Apartment (2021) with 1 Br+Den , Living Room, Full Chef Kitchen, Big Rec room, Separated Laundry room. The Exterior Curb Appeal Are Elevated With Interlocking throughout With Outdoor Lighting And Well-Manicured Gardens Invites You W/, Pot lights around the house, Front Foyer And Soaring High Ceilings. Main Floor Offers Open Concept Layout W/Hardwood Floors, Coffered Ceilings. Kitchen With Island, & W/I Pantry. Family Room W/Fireplace. Main Floor Office and 4pc Bathroom. Winding Staircase Leads To 2nd Flr. Hardwood Floors In All Bedrooms. Primary Bedroom With His/Hers W/I Closets & 5Pc Ensuite. 2nd Br w/ 4 pc Ensuite and Sitting area, 3rd & 4th Bedrooms w/Semi-Ensuites. Convenient 2nd Floor Laundry. Epoxy Garage Floor. (id:50787)
Century 21 King's Quay Real Estate Inc.
1 Restwell Crescent
Toronto (Bayview Village), Ontario
Perched on the corner of one of Bayview Village's most iconic streets, this admired ranch style bungalow is tasteful, timeless and ready for its next owner. Beautifully maintained and thoughtfully updated, 1 Restwell is light, bright and functions just right! Over 1,800 sq ft on the main floor, and 1,600 in the lower with separate entrance - a perfect layout for growing families, in-laws, smart-sizers looking for one level living, or income potential. Gorgeous views of the landscaped gardens and charming backyard can be seen from almost every room, including sunny south greenhouse windows in the large eat-in kitchen. Enjoy 3 main floor bedrooms, including primary with ensuite and walk-in closet, and two more in the basement with easy second kitchen set-up. Other highlights include two gas fireplaces, BBQ gas line, double-car garage and 6-car driveway. Prestigious Bayview Village location, steps to schools, parks, shopping, TTC and subway. Preferred Earl Haig School district. (id:50787)
Royal LePage Signature Realty
4593 Abigail Lane
Beamsville, Ontario
Step into this bright and stylishly renovated 3-bedroom, 1-bath modular home nestled in a quiet, welcoming community in Beamsville. This lovely home boasts modern vinyl flooring throughout and is flooded with natural light thanks to its abundance of windows and desirable south-facing exposure. The heart of the home is an inviting enclosed sunporch—a perfect bonus space where you can relax year-round, and easily open the windows to let the breeze in during warmer months. Every inch of this home has been thoughtfully updated, offering move-in-ready convenience with a fresh, modern touch. Ideal for downsizers, first-time buyers, or anyone looking for comfortable one-floor living close to all amenities. (id:50787)
RE/MAX Escarpment Realty Inc
258 Oakhill Drive
Brantford, Ontario
Experience the perfect blend of rural charm and modern comfort in this beautifully updated bungalow, featuring 1,244 square feet of thoughtfully designed main floor living space. Complete with 3 spacious bedrooms, 3 bathrooms, a single car garage, and a large driveway that accommodates up to 4 additional vehicles. Enjoy the open-concept kitchen with granite countertops, perfect for entertaining and everyday living. The well-appointed primary bedroom features his-and-her closets along with a stylish private ensuite, creating a serene retreat designed for both comfort and convenience. Meanwhile, a fully finished in-law suite with its own separate walk-up entrance adds valuable flexibility, ideal for multigenerational living or potential rental income. This move-in ready home has been thoughtfully upgraded with a septic system (2020), furnace, air conditioner, and water heater tank (2023). Set on a picturesque rural lot, the property provides privacy and serene surroundings while still being just minutes from everyday essentials. Whether you're hosting friends or enjoying a quiet evening outdoors, this home offers the space and setting to make it yours. Don’t be TOO LATE*! *REG TM. RSA (id:50787)
RE/MAX Escarpment Realty Inc.
156 Leslie Street
Toronto (South Riverdale), Ontario
Welcome to 156 Leslie St - where the charm is real, the upgrades are major, and the smart money knows what's up! Gutted and rebuilt with permits in 2016 (and done right), this isn't just a pretty face, its a full-scale transformation: Third-floor addition creating a primary suite w ensuite bathroom & private balcony w CN Tower views? Yup! Upgraded HVAC, plumbing, wiring (hello, Cat6 in every room), updated windows, insulation, soundproofing, a repoured basement floor & a backflow valve? Yes, yes and YES! This is the kind of thoughtful, behind-the-walls work that makes your parents swoon, and the kind of space, interior & exterior upgrades and neighbourhood you've been dreaming of: over 1500 sq ft above grade plus a finished basement with apprx 7 ceilings. 3 bedrooms plus an open office (easy 4th br), closets in every room (including two in the primary), 3 bathrooms incl a main floor powder room, open concept living and dining rooms, a large custom kitchen with stone counters, induction range, breakfast area and wall-to-wall sliding door walkout to the backyard, AND an insulated front foyer with double closet & built in storage - yes, room for all the boots and bags! The basement offers a rec room, built-ins & laundry room. Did we mention the 2nd west facing balcony for sunset bubbly? Yeah that too! On the ground, enjoy a rare 21x131 west-facing lot with a 2-car private drive, hardscaped walkway, built-in outdoor storage including bike shed, and a backyard sanctuary featuring a powered studio, gas BBQ hookup, gardens, deck, and hardscaped play areas (no grass to cut!). Laneway home potential. Steps to Queen East, the streetcar, elementary schools & Riverdale High, Loblaws, Gerrard Square, parks (incl Greenwood Park w outdoor pool & rink), trails, and everything cool in the east end. Easy access to major highways & walking distance to future Ontario Line. This is the house you buy when you're smart and stylish and ready for a long-term love affair with Leslieville! (id:50787)
RE/MAX All-Stars Realty Inc.
759 Florence Road
Innisfil, Ontario
STEPS FROM THE BEACH, PACKED WITH UPDATES, & READY TO WELCOME YOU HOME! This incredible bungalow is a must-see, packed with updates and nestled in a quiet, private area just a 5-minute walk to the beach. A short drive takes you to shopping, restaurants, the library, the YMCA, medical offices, Sunset Speedway, and the Town Centre, which features a splash pad in summer and a skating trail in winter. Enjoy nearby soccer fields, baseball diamonds, tennis courts, scenic walking trails, and year-round community events, including an antique car show, movie nights, live concerts, festivals, skating, tobogganing, and a polar plunge with food trucks. The freshly paved 6-car driveway provides ample parking, leading to a recently built custom 17 x 20 ft. garage with stunning handcrafted wood swing doors and a man door. The beautifully landscaped yard features an updated patio, front and side walkways, a newer garden shed, and a fully fenced backyard with three gates and a privacy shield for added privacy. This home features all-new windows and doors, spray foam insulation under the house for added efficiency, and updated hydro to 200-amp service. The modernized kitchen shines with freshly painted cabinets, sleek new counters, upgraded stainless steel appliances, a stylish backsplash, and a new light fixture. The main bathroom has been refreshed with a new mirror, light fixture, and double rod. Refreshed neutral vinyl tile flooring enhances the clean and polished look. Two fireplaces add warmth and character, making this home inviting and cozy. Complete with an updated washer and dryer and just a 15-minute drive to the GO Train and Highway 400, this property offers a fantastic lifestyle in a prime location. A place to call home, a location to love - this one is ready for you! (id:50787)
RE/MAX Hallmark Peggy Hill Group Realty Brokerage
4 Could Lane
Hamilton (Ancaster), Ontario
Modern Losani Freehold Town(2019). This 3 Storey Townhouse Has A Spacious Living And Dining Room. Large Master Bedroom With A 3-Pc Bath With Closet. Total Of 3 Bedrooms And 3 Bathrooms. A Mix Of Tiled Flooring, Hardwood And Carpeted Areas. Nice Kitchen Counter With Modular Cabinets. There's Also A Recreation Area And A Den In The Basement. There's A Spacious Family Room With A Sliding Door That Opens Into A Small Balcony. A Driveway And A Garage Are Also Featured. Parking For 2 Cars & Ample Visitor Parking. Additional Storage Room In Garage. Prime Location Close To Amenities, Schools & Highway Access. **POTL Fee- $80.34** (id:50787)
Circle Real Estate
516 - 1 Jarvis Street
Hamilton (Beasley), Ontario
One Of The Best & Most Desirable One Bedroom Plus Den Floor Plans In The Building. Fantastic Layout With Optimal Use Of Space. 1 Bedrooms Plus Den And One Bathrooms. 535 Sqft Of Interior Space With A 38 Sqft Balcony For A Total Of 573 Sqft. Amazing Finishings and Bright Space. Be The First To Make This Home And Be A Part Of The Transformation As Hamilton Becomes One Of The Best Places To Live In Canada. Easy connections. Highway 403 & QEW lead you to Toronto and the rest of the GTA, Lincoln M. Alexander & Red Hill Valley Parkways offer easy travels within the city. GO Stations all within a short walk from home. (id:50787)
Sotheby's International Realty Canada
3780 Dejong Road
Hamilton Township, Ontario
Enjoy Quiet Country Living In A Modern, 4 years Custom-Built Bungalow. Convenient To Cobourg And The 401, Yet Very Secluded On One Acre And Surrounded By Nature, Farms And Rolling Hills. Conveniently Located Minutes Away From Rice Lake And The City Of Coubourg, The Open Concept And Main Floor Living Allows For Ease Of Entertaining. Privacy Abounds, And Very Little Traffic Offers Great Outdoor Living Space. A Spacious Family Room With A Cozy Gas Fireplace, A Large Granite Countertop Island And Gourmet Kitchen Overlooking The Stunning Unobstructed Backyard Views Of The Rolling Hills Of Northumberland! Hardwood Floors & Pot Lights Throughout, Oversized Garage For Large Vehicle Or Hobby Use, Tons Of $$$ Spent On Upgrades, Brand New Fully Fenced 1 Acre Lot For Entertainment With A Peace Of Mind For Kids And Pets, Newly Paved Asphalt Driveway That Can Park Up To 40 Cars And Even The Largest Rvs, Walk Out To Patio, Perfect For Enjoying Sunrises, Close To All Amenities & Easy Access To 401. Truly A Dream Home - Don't Miss Out On This Opportunity ! (id:50787)
Homelife Landmark Realty Inc.
1061 County 28 Road
Otonabee-South Monaghan, Ontario
Welcome to 1061 County Road 28where country serenity meets modern convenience. This beautifully maintained 3+1 bedroom, 3-bath raised bungalow sits across from Baxter Creek Golf Club and offers sweeping views, perennial gardens, privacy, and an unbeatable location with easy access to Hwy 115 and 407. Enjoy low property taxes, peaceful surroundings, and rural charm just a short drive to Peterborough or Millbrook. The sun-filled upper level is thoughtfully designed with comfort and style in mind. A spacious kitchen with rich cabinetry, ceramic tile floors, and a large island, the kitchen flows into the dining area and out to the back deck, perfect for entertaining. The living room features elegant crown moulding and Brazilian Cherry hardwood floors, which carry through the hallway and into the primary suite. Wake up in your private bedroom oasis, to stunning sunrise views over open fields and enjoy the 3-piece ensuite and a separate deck walkout. Two additional bedrooms with cozy carpet and a 4-piece main bath complete the level. Downstairs, a large rec room with a natural gas fireplace, wood beam accents, above-grade windows and Brazilian Cherry hardwood provides a warm, versatile space. The adjacent sitting room opens to the pool deck through French doors, complemented by a stylish 3-piece bath, a spacious laminate-finished bedroom, and a laundry room with ample storage. Walk out from the Sitting Room to over 2,000 sq ft of interlock patio and an additional 200 sq ft under a wood gazebo surround the fully renovated (2022) 16x32 ft inground saltwater pool. A 24x40 heated garage and a fully fenced, gated driveway offer excellent storage and parking. With two wells (one dug & one drilled), GenerLink generator hookup, and proximity to trails in Millbrook and amenities, this is rural living at its best. (id:50787)
Exp Realty
23 Densgrove Drive
St. Catharines (Vine/linwell), Ontario
Updated 4-Bedroom Bungalow in a Quiet Family Neighbourhood!Welcome to 23 Densgrove Drive. The wide 5-car driveway leads to a welcoming front porch, perfect for enjoying your morning coffee or unwinding in the evening while taking in the quiet, friendly surroundings.This beautiful FRESHLY PAINTED THROUGHOUT CARPET FREE home features a bright open-concept layout with hardwood floors, a modern kitchen with granite countertops, stainless steel appliances, breakfast bar with double sinks and a sun-filled living/dining area with a large bay window. Offering 4 bedrooms (3+1), 2 updated baths, and a FULLY FINISHED BASEMENT with a really COZY HOME THEATRE, a large family room, an OFFICE, and a laundry room including storage cupboards . Enjoy the private fully fenced backyard with a cozy SCREENED-IN CEDAR PATIO and an adjoining PRIVATE PERGOLA with a relaxing HOT TUB. The backyard also features a separate COVERED DECK - ideal for barbequing. The property also has a single garage, a shed & a garbage enclosure. Move-in ready with space for the whole family!Short distance to schools, bus route, groceries, restaurants & all amenities & easy access to the highway. (id:50787)
Exp Realty
112 Queensway Drive
Brantford, Ontario
Welcome to this beautifully updated all-brick bungalow, offering a perfect blend of classic charm and modern amenities. Situated on an expansive 60' x 141' lot, this home provides ample outdoor space, featuring a back deck perfect for a BBQ and spacious concrete patio, ideal for entertaining or enjoying peaceful evenings. Step inside to discover a beautifully designed open-concept kitchen, living, and dining area adorned with 8" wide oak hardwood floors. The kitchen boasts custom maple cabinetry, quartz countertops, stainless steel appliances, and a functional workstation sink, making it a chef's delight. Custom millwork and upgraded brass hardware add a touch of elegance and modern luxury throughout the home.The newly insulated basement offers high ceilings and abundant natural light, creating a welcoming space for a family room, home office, or additional living area. Modern comforts include new windows, a furnace, and a heat pump, ensuring energy efficiency year-round. Don't miss the opportunity to lease this thoughtfully designed home in a highly sought-after neighbourhood. Contact us today to schedule a viewing! (id:50787)
Forest Hill Real Estate Inc.
14 Willowrun Drive
Kitchener, Ontario
Located in one of Kitcheners most desirable neighbourhoods, 14 Willowrun Drive offers the perfect blend of comfort, style, and convenience at $899,000! Just 8 minutes to Highway 401, Cambridge, and 10 minutes to Guelph, this stunning 4-bedroom, 2.5-bathroom home is situated in a top-rated school district and close to scenic trails and prime shopping. The open-concept main floor showcases a spacious kitchen with granite countertops, stainless steel appliances, and ample cabinetry, flowing seamlessly into a bright living room with rich hardwood flooring and large windows. Upstairs, the oversized primary bedroom features a luxurious 4-piece ensuite, while the unfinished basement presents endless opportunities to customize a home gym, in-law suite, or additional living space. With its unbeatable location and exceptional features, this is a rare opportunity you wont want to missbook your showing today! (id:50787)
Exp Realty
18 Ridgeside Lane
Hamilton (Waterdown), Ontario
Welcome to 18 Ridgeside Lane in Waterdown! This 2 bedroom, 1.5 bathroom townhouse is perfect for first time buyers or investors, boasting 1396 square feet of finished living space. The main floor includes an overly spacious foyer, tons of closet space, extra storage and inside entry to the single car garage. Head on up to the open concept main floor with a white and bright eat-in kitchen, updated backsplash, quartz countertops and stainless steel appliances. The living room and dining room are very bright with over-sized windows and slider to the private balcony. The upper level includes two great sized bedrooms and loft area - ideal spot for an office or den. There is also stackable washer/dryer and a 4-piece bathroom. Minutes to Burlington, steps to Kerns park, 407 entrance and all amenities near by. This location will not disappoint - LETS GET MOVING!!! (id:50787)
RE/MAX Escarpment Realty Inc.
51 Harmony Road
Georgian Bay (Baxter), Ontario
Top 5 Reasons You Will Love This Home: 1) Established on the pristine shores of Georgian Bay, this stunning waterfront retreat offers natural beauty, peaceful seclusion, and everyday comfort 2) Completely renovated just six years ago, the home showcases modern upgrades wrapped in rustic charm, including warm textures, timeless finishes, and a cozy, inviting atmosphere throughout 3) The open-concept layout is rich with character, featuring wood accents and multiple walkouts to the deck, perfect for unwinding with a morning coffee or hosting summer get-togethers with friends and family 4) With an impressive 344' of private shoreline and over an acre of waterfront land, you'll have endless space to explore, relax, and enjoy the outdoors in every season 5) Designed for energy-efficient living, the home includes a heat pump for year-round comfort and a wood stove that adds warmth and ambiance on crisp winter evenings.1,024 fin.sq.ft. Age 62. Visit our website for more detailed information. (id:50787)
Faris Team Real Estate
409381 Grey Road 4
Grey Highlands, Ontario
Top 5 Reasons You Will Love This Home: 1) Welcome to a one-of-a-kind, newly built estate where timeless elegance meets cutting-edge design, situated on 3.6 private acres, this architectural gem offers over 4,500 square feet of above-ground living space, meticulously crafted for discerning buyers who appreciate refined finishes, grand scale, and luxurious details 2) From the moment you arrive, the stone exterior and triple car garage hint at the level of excellence within, make your way onto the covered front porch and through custom double doors with decorative glass inserts into a breathtaking foyer with porcelain 12"x24" tiles underfoot and soaring 24' ceilings set the tone for the awe-inspiring interior, where natural light pours through floor-to-ceiling windows in the foyer, living/dining, and family rooms 3) Designed for entertaining and everyday indulgence, the open-concept layout flows seamlessly into an expansive living/dining area and a spectacular chef's kitchen, where no detail has been overlooked, with stunning quartz countertops and waterfall island, gas range, built-in oven and microwave, double sinks, and a large walk-in pantry with direct garage access 4) Five stunning bedrooms, each with a designer ensuite and walk-in closet, provide personal sanctuaries for every member of the household, while the main level principal suite offers convenience and luxury with its spa-like bath and custom walk-in closet, alongside an office on the main level; upstairs you'll find a second principal suite, along with three more bedrooms, a large laundry room, and a catwalk that enhances the homes 5) This home features amenities throughout with an elevator, LED colour-changing lighting, smart frameless mirrors, built-in surround sound, dual furnaces and AC systems for year-round comfort, and a pool and cabana permit available. 4,538 above grade sq.ft. plus an unfinished basement. *Please note some images have been virtually staged to show the potential of the home. (id:50787)
Faris Team Real Estate
Faris Team Real Estate Brokerage
60 Munch Avenue
Cambridge, Ontario
Come see this wonderful 3 bed, 3 bath end unit townhouse. Large open concept kitchen has stainless steel appliances, granite countertops and eat in area. Living and dining room combined with kitchen. Laminate floors throughout main. Main floor features 2Pc powder room. Primary bedroom features broadloom, walk in closet and 4PC ensuite. 2nd and 3rd bedroom have broadloom and walk in closets. The unfinished basement has so much potential and is ready for your vision! Close to Cambridge Memorial Hospital, schools, sports park, shopping and 401. (id:50787)
Right At Home Realty
11 - 3250 Bentley Drive
Mississauga (Churchill Meadows), Ontario
~VIRTUAL TOUR~ Constructed by Great Gulf Homes in desirable Churchill Meadows, this stunning 2 bedroom 2 bathroom stacked townhome is deceivingly larger than it looks! With 2 walk out balconies (Great Room and Primary Bedroom), and west facing windows, this bright and spacious unit is perfect for first time buyers or downsizers alike! It's time to stop renting and start building equity in your own home. Open concept main floor includes timeless white kitchen cabinetry and pennisula with breakfast bar, making this an ideal layout for entertaining. Downstairs you are greeted with generous size bedrooms and a walk out from the primary bedroom to a very private balcony that's perfect for your morning coffee with a great book. Conveniently located close to shopping, parks, schools and public transit, this is the home you've been waiting for. Low condo fees which include water usage make this an affordable option to get into the real estate market. (id:50787)
RE/MAX Real Estate Centre Inc.
513 - 225 Malta Avenue E
Brampton (Fletcher's Creek South), Ontario
Brand-new, never-lived-in 1 bedroom condo at Stella Condos, Brampton's first high-tech building! This spacious unit features high-end finishes, including quartz countertops, laminate and porcelain tile flooring, stainless steel appliances, and floor-to-ceiling windows in every room,laundry room with a washer and dryer, Steps to public transit, the future LRT, Shoppers World, and Sheridan College, with quick access to Highways 410, 401, and 407, keyless entry for the unit and common areas, a dog wash station, a gym, a party room, a library, a games room, a kids room, and a lounge in the lobby area and many more features. **EXTRAS** Central AC, Common Elements, Parking, WIFI, Heat. (id:50787)
RE/MAX Realty Services Inc.
610 - 2522 Keele Street
Toronto (Maple Leaf), Ontario
Welcome To This Stunning Condo In The Highly Coveted Maple Leaf Community! Featuring 2 Bedrooms & 2 Bathrooms With A Bright & Spacious Split Bedroom Layout Offering Functionality & Privacy Making It Ideal For First Time Buyers, Downsizers & Investors. Step Into A Modern Kitchen Featuring Stainless Steel Appliances, Double Sink & A Large Breakfast Bar. Both Bedrooms Are Generously Sized, Each Boasting A Large Walk-In Closet, While The Primary Bedroom Includes A 4-Piece Ensuite For Added Comfort. Open The Upgraded & Elegant Zebra Blinds & Watch The Natural Light Pour In Creating A Warm & Inviting Setting. Step Outside Onto Your Private Balcony, The Perfect Spot To Relax And Enjoy The Fresh Air. This Unit Has Been Freshly Painted Making It Completely Move-In Ready. Don't Miss The Added Bonus of Upgraded Flooring & Newer High-End Washer & Dryer. Enjoy The Convenience Of A Dedicated Parking Space And Locker, As Well As A Bus Stop Right At Your Doorstep. With Quick Access To Hwy 401 And Proximity To All Amenities, This Is Urban Living At Its Finest! Visto Condos Offers Amazing Amenities - Rooftop Terrace With BBQs, Gym, Party Room. Maintenance Fee Includes Cable, Internet & Heat. (id:50787)
Exp Realty
8 Rolling Hills Lane
Caledon (Bolton West), Ontario
WELL-LOCATED TOWNHOME IN A FAMILY-FRIENDLY NEIGHBOURHOOD WITH A BRIGHT, INVITING INTERIOR! Set in a sought-after, family-oriented neighbourhood in quaint Caledon, this move-in ready townhome offers over 1,700 square feet of finished living space in a location that checks all the boxes for first-time buyers, young families, and commuters alike. Surrounded by parks, trails, golf, schools, and everyday essentials, youre also just a short drive to Albion Hills, the Caledon Rec Centre, and major commuter routes. The classic brick exterior is paired with a lovely front door and interlock driveway, adding curb appeal. Inside, enjoy freshly painted spaces filled with natural light, an open-concept living and dining area, and a functional kitchen with white cabinetry, tiled backsplash, complementary counters, and a walkout to the fenced backyard and patio. Upstairs features three well-sized bedrooms, while the finished basement adds valuable living space with a rec room featuring pot lights and a standout feature wall. With parking for three including the garage, an owned water heater, central vac, and no rental items, this is a solid opportunity to settle into a comfortable, updated home in a location that truly delivers on lifestyle and convenience! (id:50787)
RE/MAX Hallmark Peggy Hill Group Realty
472 George Ryan Avenue
Oakville (Jm Joshua Meadows), Ontario
Rarely offered & Well Maintained & 3 + 1-bedroom 3-washroom, semi-detached home in the highly sought-after Upper Oaks community. Built in 2018, this modern home boasts a spacious, sunlit layout with 9-foot ceilings on the main floor & large rooms, plenty of upgrades & ample storage. The open-concept living & dining area is filled with light from large windows & pot lights, creating a bright & inviting space. Stylish & Functional Stainless steel appliances: The second level features 3 spacious bedrooms and a large office area/living space, each with ample closet space & natural light. The unfinished basement offers great potential, featuring enlarged windows & rough-ins for both a bathroom & a second laundry area. (id:50787)
Century 21 Regal Realty Inc.
15388 Airport Road
Caledon, Ontario
Rarely Offered, Prime Caledon East Commercial Location With Future Development Potential. This 0.7 Acre Property Is Situated At The Corner of Airport Rd and Olde Base Line, A High-Traffic Intersection Just South Of Caledon East's Booming Expansion. Current Building Is 4000 Square Feet Above Grade (Basement Additional). Large Parking Lot Has Access Via Both Airport Rd And Old Base Line. The Property Is Currently Zoned Village Commercial (CV), Permitting A Wide Variety Of Use, Including Restaurant, Retail, Gas Station, Financial Institution, Accessory Dwelling, And More. Current Tenants Include: One-Bedroom Residential Apartment ($1200/Month), A Dog Grooming Business ($1500/Month, Lease Until 2027), A Hair Salon ($1800/Month), And A Restaurant. (id:50787)
Keller Williams Real Estate Associates
33 Honeybee Drive
Brampton (Sandringham-Wellington), Ontario
Welcome To This Gorgeous Home(WITH 2 Bedroom LEGAL BASEMENT CLASSIFIED AS TWO UNIT DWELLING)Located In the MOST Desired Area Of Brampton. This Home Features Many Upgrades & Has The Most Practical Layout You Will Find.This Home Comes With Double Car Garage , 4 Bedrooms With All Attached Washrooms (One Being Jack & Jill) On Second Floor ,9 Feet Ceiling On Main Floor ,Dedicated Huge Office/Den + Additional Library/Study Room/Worship Room , Very Big Family Room , Formal Dinning + Separate Living Room, Breakfast Place , Kitchen With Massive Storage Cabinets , Quarts Counter tops, Back splash, Kitchen Island.***!!!LEGAL BASEMENT!!!*** With Separate Side Entrance,2 Bedrooms (One Of The Bedroom Is Very Very Big),1 Washroom, Living Room & Huge Kitchen With All 3 Major Appliances With Eat In Space. The House Has Many Upgrades and Updates -Freshly Painted, BRAND NEW Furnace & AC (2025)Under Warranty -Top Of The Line (TRANE) Heavy Duty & High Energy Efficient ,ROOF (2018),Main Kitchen Brand New Stove(2025) + Range Hood (2025), Hardwood Flooring(2018) On Main Floor & Extends Into The Landing Area, Library & The Upstairs Corridor ,Pot Lights Through Out House On Main Floor And On The Exterior , Ceiling Fans In 2 Bedrooms, Wainscoting Through Out The Foyer, COFFERED Ceilings Made With Real Teak Wood On The Main Floor, Crown Mouldings, Piano Staircase, All Bedrooms On Second Floor Are Very Good In Size & Have Walk-In Closets. With Huge And Legal Basement This Home In High Demand Area Has A Very High Rental Income Potential (Basement Was Previously Rented For $2300 +Utilities Per Month),Additional 4 Cars Can Be Easily Parked On The Driveway. - Located In The Heart Of Brampton This Prime Location Is In Close Distance To Schools, Shops, Plazas ,Doctor & Medical Clinics, Recreation Centers For Kids Activities Such As Soccer Skating Basketball ,Restaurants, Parks, Worship & Public Transit. !!!!A MUST SEE & A PERFECT UPGRADE!!SQFT=3128 SQFT +1500 SQFT Bsmnt. A MUST SEE (id:50787)
Homelife Maple Leaf Realty Ltd.
703 - 1285 Dupont Street
Toronto (Dovercourt-Wallace Emerson-Junction), Ontario
Welcome To Galleria On The Park! Be A Part Of This Amazing New And Upcoming Master Planned Wellness Community. Fantastic New, Never Lived In Corner Unit With 3 Bedrooms And 2 Full Baths Which Gives You Flexible Options To Work From Home Or For Your Family. Rare 10 Ft Ceilings Offering Spacious Living With Floor To Ceiling Windows Throughout Allowing For Plenty Of Natural Light. Beautiful Modern Kitchen With High End Paneled Integrated Appliances Featuring Whirlpool Cooktop & Stove, Fulgor Milano Fridge & Freezer, Microwave, Dishwasher And Soft Close Cabinetry. Large Balcony With Panoramic South And West Views. Includes 1 parking space & 2 storage lockers! State Of The Art Amenities Include: A Fitness Center, Kids Play Room, Outdoor Terrace Lounge, Social/Co-Working Lounge, Games Room, Outdoor Pool And 24 Hr Concierge. This Community Will Also Include An 8 Acre Park, 95,000 Sqft Community Center And 300,000 Sqft Of Retail Space At Your Door Step. TTC Right In Front With A Short Ride To The Bloor Subway, Bloor GO Station And UP Express! Close To Parks, Schools, Restaurants, Grocery And More! (id:50787)
RE/MAX West Realty Inc.
27 Marina Point Crescent
Hamilton, Ontario
This beautifully maintained three-bedroom, four-bathroom end-unit townhome combines the spacious feel and privacy of a semi-detached home with all the ease and low-maintenance benefits of townhome living. Nestled in a sought-after neighborhood, the home features soaring 9-foot ceilings and an open-concept layout that perfectly blends style and functionality. Thoughtful finishes throughout include rich hardwood flooring, a striking stone-faced gas fireplace with custom built-in shelving, and a fully finished basement with a three-piece bathroom—ideal for extra living space, a home office, or a guest suite. The private outdoor space is a true highlight, complete with a relaxing hot tub, perfect for unwinding or entertaining guests. Just a short stroll from the lake, this home also offers easy access to the QEW for seamless commuting. With parks, trails, schools, shopping, and dining all nearby, this property presents an outstanding opportunity for both homeowners and investors. (id:50787)
Royal LePage State Realty
67 Harnesworth Crescent
Waterdown, Ontario
This stylish 3-bedroom rear quad in the village of Waterdown is perfect for first-time buyers. Enjoy a fully fenced, spacious back garden with a patio—your own private retreat! Tucked away on a peaceful crescent, yet just steps from shopping, dining, the YMCA, scenic trails, a pool, parks, top-rated schools and the convenience of two-car parking. Freshly painted and featuring sleek newer laminate flooring throughout, this home shines with elegant crown molding for a polished touch. Plus, brand-new carpet on the stairs adds warmth and comfort as you head up to the bedroom level. Unwind in your spacious primary retreat, complete with ensuite access to a beautifully updated 4-piece bath. Two additional bedrooms provide the perfect space for family, guests or a home office. The basement is a blank canvas, ready for your personal touch. A fantastic opportunity in a prime location, just steps from all the amenities you need. Special features you’ll love: updated windows, central air for year-round comfort, stylish laminate flooring, a refreshed kitchen and a convenient outdoor storage closet! (id:50787)
Royal LePage Burloak Real Estate Services
3 Prince Williams Way
Barrie (Innis-Shore), Ontario
Absolutely Stunning Former Model Home in Prime Barrie Location!Prepare to be impressed by this spacious and sun-filled detached home, perfectly situated on a generous 49 lot. From the moment you enter the grand foyer, you're welcomed by a soaring 20-foot ceiling in the formal living room, drenched in natural light from oversized windows.This thoughtfully designed home offers separate living, dining, and family rooms ideal for entertaining or everyday comfort. Rich maple hardwood floors, elegant pillars, granite finishes, pot lights, and 9ceilings add a touch of luxury throughout on Main floor.Calling all movie lovers! Enjoy your very own private home theatre with reclining chairs.A dedicated media room in basement can be used a Home office ora Rec room.The spacious garage is a handy mans dream with a heavy-duty panel box, workbench, and room for 2 cars. Every room in this home is bright, roomy, and upgraded with style.This one is truly a show stopper dont miss your chance to call it yours! (id:50787)
RE/MAX Millennium Real Estate
10 - 297 Mariners Way
Collingwood, Ontario
LIFESTYLE AT LIGHTHOUSE POINT ~ PREMIER GATED COMMUNITY ON THE SPARKLING BLUE WATERS OF GEORGIAN BAY!Whether you're looking for your own private retreat or a strong investment opportunity, this one-floor, maintenance-free condo offers the ideal blend of comfort and convenience. Located in one of the area's most sought-after waterfront communities, enjoy access to over 100+ acres of prime Georgian Bay shoreline and an exceptional array of lifestyle amenities:Waterfront Trails Marina Recreation Centre Waterfront Patio Indoor Pool Exercise Room Games Room Community Room with Kitchen Tennis & Pickle Ball Courts Two Beach Areas Kayak/Paddle Board Storage Three Outdoor Pools. This charming condo is perfect for full-time living, a weekend getaway, or a fantastic rental property. With a cozy layout, a gas fireplace for chilly evenings, fresh neutral paint, and tasteful lighting, it's ready to welcome you home.Explore the best of Southern Georgian Bay just minutes from boutique shopping, gourmet restaurants, cafés, galleries, vineyards, orchards, and local micro-breweries. Out doorenthusiasts will love the extensive trail system, waterfront access, and proximity to Blue Mountain Village, private ski clubs, and top-tier golf courses.This is your chance to enjoy an active, maintenance-free lifestyle year-round whether you're into skiing, sailing, swimming, hiking, or simply relaxing by the water.Excellent rental potential and option to rent a boat slip. (id:50787)
RE/MAX Crosstown Realty Inc.
374 Mcbride Crescent
Newmarket (Summerhill Estates), Ontario
MUST SEE! This property has it all! LOCATION! BEAUTIFUL HOUSE! NICE SIZE BACKYARD & MORE!! This immaculate, original-owner home is nestled in one of Newmarket's most sought-after family neighbourhoods, an absolute gem! With 2,251 sq ft of beautifully maintained living space, this sun-filled home is warm, welcoming with well-maintained standout spaces. Main floor is designed for everyday comfort & effortless entertaining. Kitchen features upgraded quartz countertops, large double sink, under-cabinet lighting with a spacious breakfast seating area perfect for morning coffee or casual family meals. It flows seamlessly into the cozy living room, with large windows overlooking the beautifully landscaped, pool-sized backyard with a charming custom garden shed. Upstairs offers a large unique family room with cozy feel featuring a warm brick-surround gas fireplace ideal for relaxing, movie nights or entertaining, this room can easily be converted into a 4th bedroom, as per builder plans. Primary room is spacious! Features a 5-piece ensuite bathroom, a walk-in closet with custom organizers, 2 additional bedrooms & a full bathroom complete the upper level. Additional highlights include a large laundry room with a window, a mudroom with garage access, a side entrance leading to the main floor and basement, great for in-law suite or rental apartment. 2-car garage. Enjoy walking distance to elementary & high schools, grocery stores, restaurants. Short drive to Southlake Hospital, everything you need is right at your fingertips. Steps to the upcoming project Mulock Park 16-acre park with extraordinary outdoor space. Close to well-known Fairy Lake Park, where you can explore scenic trails, attend family-friendly events year-round, or simply relax by the pond with a good book. You're also just minutes from Newmarket's vibrant downtown core, home to unique boutiques, local dining spots, summer farmer's markets, a splash pad, skating rink & exciting community events all year long. (id:50787)
Royal LePage Your Community Realty
21726 Highway 48
East Gwillimbury, Ontario
Picture this....Driving through your private gate to your quaint country oasis bordered with trees and nature, surrounded by wildlife but close enough to main commuter routes to the South leading you to the GTA. This recently renovated 3 Bedroom Bungalow is waiting for your personal touch and full of opportunity for years to come. With the basement partially finished you can put your own ideas to reality in this recreational space covering the full footprint of the home. With a single car detached garage and additional exterior storage space ready for your imagination! Workshop, Solarium, Greenhouse, Artist Studio...possibilities are endless. The nearly square lot features mature trees and privacy hedges, flower garden beds and plenty of space for outdoor enjoyment. **EXTRAS** New Windows, Roof 2022, Appliances 2022, Undermount Kitchen Lighting, Granite Counters, Septic Pumped Aug. 2023 Inclusions: Fridge, Stove, Washer, Dryer, Hot Water Tank (id:50787)
RE/MAX Hallmark Chay Realty
125 Wellington Street E
New Tecumseth (Alliston), Ontario
Ever dreamed of owning Victorian charm without the endless to-do list? Welcome to 125 Wellington St. E, where timeless beauty and modern comfort meet just steps from every convenience. The character and charm of this home have been lovingly preserved, while modern updates are thoughtfully executed, a rare find where charm and updates coexist seamlessly. Step into the bright, spacious foyer with the original staircase, complete with a hidden closet sure to delight your guests. Soaring high ceilings create an immediate sense of grandeur, complemented by rich woodwork, intricate doors, and vibrant stained glass that fill the home with elegance. Bright, quality windows fill the home with natural light, highlighting the meticulous details. Freshly refurbished front hall and kitchen floors in 2025 flow into a chefs kitchen featuring soapstone counters, custom cabinetry, and a layout designed for effortless cooking and entertaining. Host family and friends in the grand living and dining rooms, or relax in the cozy family room with heated floors, a gas fireplace, and an inviting loft perfect for curling up with a book, visiting grandkids, or guests staying the night.The serene primary suite offers a spa-like ensuite with a deep soaker tub and bespoke cabinetry, plus the convenience of an upper-level laundry room. A fully insulated third-floor attic offers endless possibilities for extra living space. Create an art studio, a private office, or a cozy retreat. Outside, the award-winning perennial gardens require little effort and offer a backyard oasis with a trickling pond, fountain, and a screened and covered porch perfect for morning coffees, summer evenings, or sipping wine as the rain drifts by. Perfectly positioned on one of the towns most beloved streets, lined with charming homes, and a short walk to downtown cafés, boutiques, and markets, 125 Wellington is more than a house, its a lifestyle, and this is the perfect place to begin the next chapter of your story. (id:50787)
RE/MAX Hallmark Chay Realty
26 Whitefaulds Road
Vaughan (Maple), Ontario
Looking For Your New Family Home? Great Opportunity To Be In The Heart Of Maple ! Spacious 3 Bedroom Home Located On A Quiet Street !Enjoy A Huge Master Bedroom With 4 Piece Ensuite ! Open Concept Kitchen & Family Room ! Walk Out To A Large Deck ! Professionally Finished Basement ! Minutes Away From Schools, Transit, Upcoming Hospital, Vaughan Mills, & Major Highways! Shows 10+ Don't Miss This Opportunity To Own A Great Home! (id:50787)
RE/MAX Experts
302 - 2 Linsmore Place
Whitchurch-Stouffville (Stouffville), Ontario
Welcome to 2 Linsmore Place in Old Geranium Vista! Experience contemporary living in this stunning condo-townhouse featuring an open-concept layout with nine-foot ceilings and direct access to a private balcony. The 2 spacious bedrooms boast walk-in closets and floor-to-ceiling windows, ensuring a flood of natural light.The crown jewel is the expansive rooftop terrace with a gas BBQ line, perfect for entertaining or relaxing with panoramic views of lush greenery. Ideally located, this home offers easy access to schools, banks, groceries, and more. Just minutes from town center with incredible Artisan Shops and restaurants, the GO Train, convenience is at your doorstep. Enjoy a leisurely lifestyle with nearby trails and breathtaking views from every angle of your new home. Embrace a life of luxury and convenience at 2 Linsmore Placeyour perfect retreat in Whitchurch-Stouffville. If you are looking for Community Stroffville offers the best of events and festivals and programs to experience. Welcome home! (id:50787)
Exp Realty
Lower - 23 Donald Buttress Boulevard E
Markham (Cathedraltown), Ontario
High-Demand Cathedral Town Community,, Close To Hwy 404, Top Ranking Schools, Parks, Shopping And Much More! Rental Including Fully Furnished. One Parking Spot In The Back Lane Driveway. Flooring, Kitchen & Appliances, Ensuite Laundry, Tenant Pays 30%For Utilities. No Pets and Non Smoking Fridge, Stove, Range Hood, Microwave,Washer, Dryer, TV, Sofa, 1 Queen Bed, 1 Double Bed, 2 Desks and 2 Chairs, 2 Bar Chairs, Electric fireplace, and Carpets (id:50787)
Power 7 Realty
409 Terry Carter Crescent
Newmarket (Gorham-College Manor), Ontario
Welcome to the absolutely stunning 409 Terry Carter Crescent, in possibly the best location in beautiful Barrington on the Park. Nestled in a highly sought-after community, this well maintained & updated end-unit bungaloft offers the perfect blend of privacy, comfort, style, & space. This coveted end-unit home enjoys abundant natural light, thanks to its southern exposure & striking double-height windows, creating a bright & airy ambiance throughout. Stylish, modern wide-plank white oak flooring adds a fresh, contemporary feel across the main level. Featuring vaulted ceilings & three parking spaces, the home welcomes you w/a bright and spacious living & dining area, complete with a cozy gas fireplace and walk-out to a private deck. The kitchen is a chefs dream, boasting quartz countertops, a dual fuel stove, pantry, pot drawers, pot lights, & a sunny sitting area. The main-floor primary suite offers convenient single-level living, while the second-floor loft provides a spacious second bedroom, an adjoining & recently renovated (2024) ensuite with walk-in shower, a family room, & a versatile flex space ideal for a home office, library, or creative retreat.The fully finished basement is complete with a rec room, bathroom, custom storage spaces, & cold room. Outside, this home is a gardeners dream. The professionally landscaped backyard is a private sanctuary, surrounded by mature trees that offer peace & seclusion in both the back & side yard. Enjoy the beauty of established perennial gardens & thoughtfully designed outdoor living spaces. This unique end unit also features a west facing front porch w/ample room for seating. Don't miss this beautifully maintained home in a serene and convenient level Featuring vaulted ceilings three parking spaces, the home welcomes you with & space. This coveted end-unit home enjoys abundant natural light, thanks to its southern location within walking distance of Main St. Newmarket -it is truly a rare gem in Barrington on the park. (id:50787)
Royal LePage Your Community Realty
66 Royal West Road
Markham (Angus Glen), Ontario
Gorgeous Home In Sought After + Prestigious Neighbourhood Of Angus Glen. Beautifully Kylemore Built Home - Just Under 4,000sqft Of Luxurious Living Space. Shows To Perfection. Great Layout, Bright And Open Concept With Large Principal Rooms. Magnificent Kitchen Overlooking Cozy Family Room With Fireplace. Soaring 10ft Ceiling's On Main Floor. Mud Room - Has Dog Wash and Direct Access To Garage. Hardwood Throughout Main Floor. Pot Lites Throughout Main Floor, On 2nd Floor 4 Large Bedroom, 3 Bathrooms, Fireplace, Laundry, 9ft Ceilings - Large Open Landing. Within Minutes Of Hospital, Angus Glen Golf Club, Community Center, ETC..***OPEN HOUSE SATURDAY, MAY 3RD 2PM-4PM*** (id:50787)
RE/MAX All-Stars Realty Inc.
12 Cedar Forest Court
Markham (Royal Orchard), Ontario
Welcome to an elegant, spacious executive home in Thornhill's picturesque Pomona district. Surrounded by serene natural beauty, this remarkable property offers a rare blend of tranquility and luxury. It is enhanced by extensive upgrades, making it the perfect retreat for families and professionals. To the south, enjoy peaceful walks through the lush ravine while the prestigious Toronto Ladies Golf Course provides a scenic northern backdrop. Discover large principal rooms designed for comfort and style, complemented by an impressively crafted gourmet kitchen perfect for hosting and culinary pursuits. The fully finished walkout basement is a haven of versatility, featuring a generously sized recreation room ideal for entertaining, a professionally designed home office, a dedicated exercise room, and a workshop to inspire creativity. Step outside to your private urban oasis. The fully fenced and tree- lined backyard is a masterpiece of design, highlighted by a stunning, refurbished marbelite saltwater pool. Enjoy outdoor dining under the custom-designed wooden gazebo. Surrounded by tasteful natural rock landscaping and lush gardens, this backyard retreat promises to redefine your idea of relaxation and outdoor living. (id:50787)
Century 21 Heritage Group Ltd.
31 Georgina Drive
Ajax (Central West), Ontario
Attention Renovators or Investors. Fantastic Pickering Village Bungalow with great in-law potential. separate side door entrance to basement. Large open main floor with eat in kitchen built in storage. Three bedrooms on the upper level. Lower level has sep side door entrance large bedroom and open recreation area. (id:50787)
Sutton Group-Heritage Realty Inc.
Lower Unit - 141 Birkdale Road
Toronto (Bendale), Ontario
Discover your new home in this bright and cozy 1+1 bedroom basement apartment, ideally located in a tranquil and family-friendly neighborhood of Scarborough. This freshly finished unit boasts two modern bathrooms, with one of the bathrooms an ensuite to the primary bedroom . Carpet-free flooring throughout ensure a clean and inviting living space. This apartment features a living area, space for 2 home office/study areas , a galley kitchen equipped with essential appliances, and a private laundry room with full size washer & dryer for added convenience. Additionally, there is potential for two roomates to convert the existing space into 2 separate living/ bedroom/study areas each with their own washroom , sharing the kitchen and laundry rooms making it an exceptional value for its size.The separate side entrance offers an exclusive entryway and a private designated outdoor yard area allowing for privacy and independence.You'll enjoy easy access to major highways, public transit, and local amenities, including grocery stores, schools, parks, around the corner from Thompson Park, Scarborough General Hospital as well as Scarborough Town Centre Shopping Mall. Perfect for a small family, Working Professionals, or 2 Roommates, this unit is ideally designed for comfortable living. Although pictures reflect furniture *please note this is An Unfurnished Apartment (see inclusions) . . Pets or smoking are not permitted as per the Landlord. Your ideal living space in a prime location awaits you! Schedule a viewing. Major Appliances included **EXTRAS** Utilities extra: $275/month. Tenant must set up their own Internet. Credit Check, Employment Letter, Lease Agreement, References Required, Rental Application Required Lease Term: 1 Year (id:50787)
Right At Home Realty
506 Rossland Road W
Ajax (Northwest Ajax), Ontario
Welcome To This Remarkable Forest Town Home On Duffin's Creek Forest In Northwest Ajax, This Home Features A Gorgeous Chef Inspired Kitchen With Granite Counter Tops, Backsplash, Stainless Steel Appliances, W/ Walkout To Balcony, Extra Surface Parking Spot #42. Only 42 Homes Built On This Gorgeous Community. Minute Walk To Devonside Park. Close To Alexander Graham Bell Public School, Pickering High School, And St. Patrick Catholic School. Bought From Builder With Lots Of Upgrades. Finished W/O Bsmt With Kitchenette And 3 Pc Ensuite. (id:50787)
Century 21 Titans Realty Inc.
65 Cadillac Avenue
Toronto (Clanton Park), Ontario
Fresh beginnings in coveted Clanton Park! As Spring breathes new life into the city, a fantastic opportunity awaits at 65 Cadillac. Ready for its next loving family, this charming, good-size 3-bedroom bungalow awaits your vision. Set on a generous 45' x 120' ft. lot with garage and loads of parking, this bigger-than-it-looks home is perfect for a renovation, a second-storey addition, or a custom new build. Original hardwood floors and sweet interior touches (like those classic archways) beckon to a bygone era of beautifully-constructed 1950s bungalows. The separate entrance basement with kitchen and 3 piece washroom offers even more space to transform, whether you envision an in-law suite, a recreation room, or just a ton of storage and handy-space. Outside, enjoy a lovely, fenced backyard surrounded by mature trees and greenery; a perfect spot for family to relax and entertain. Many big ticket items are done: new roof 2020, new furnace and A/C 2018. Ideally located with quick access to Highway 401, Wilson TTC Station, parks, top schools, shopping, and dining, you'll enjoy the ease of city living with a family-friendly neighbourhood feel. Perfect for either for self-use or as an investment, this property is ready for your metamorphosis. Pour all your personal touches and dreams into 65 Cadillac; the possibilities are as endless as the season itself. (id:50787)
RE/MAX Hallmark Realty Ltd.
1207 - 5508 Yonge Street
Toronto (Willowdale West), Ontario
Pulse Condo In Prime Yonge And Finch Location. Unobstructed North West View. Large Balcony. 24 Hours Concierge, Great Facilities, Walking Distance To Finch Subway Station, Bus, Shopping And All Amenities. 1 Parking And 1 Locker Included. (id:50787)
Bay Street Integrity Realty Inc.

