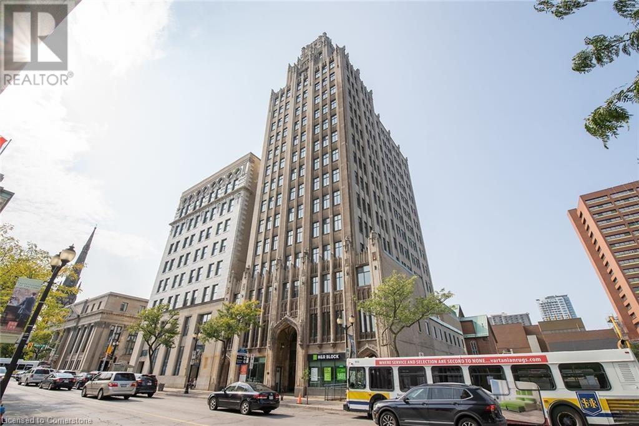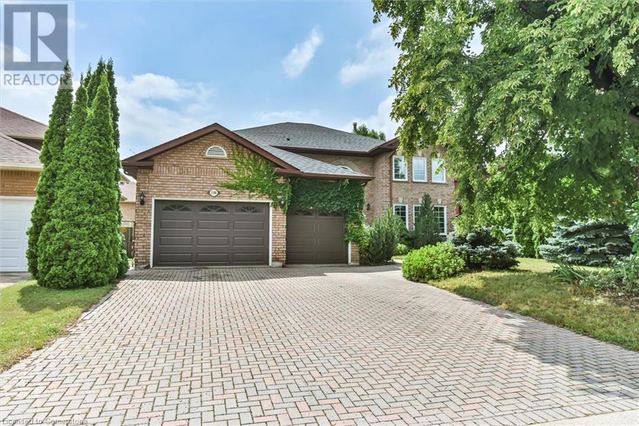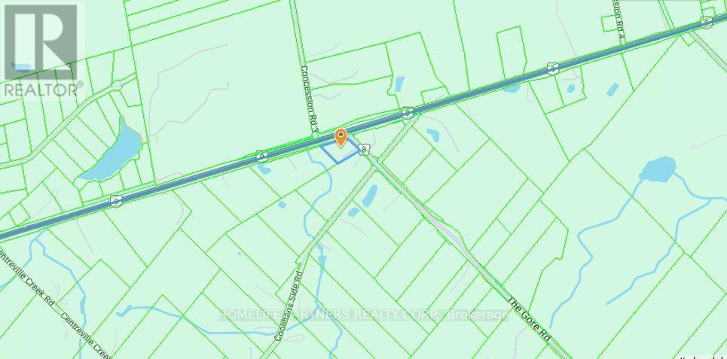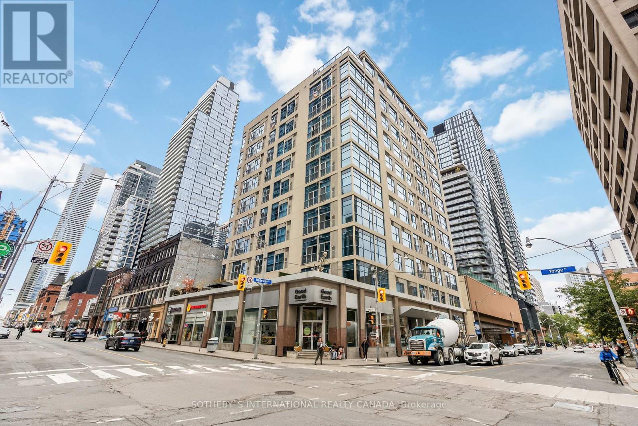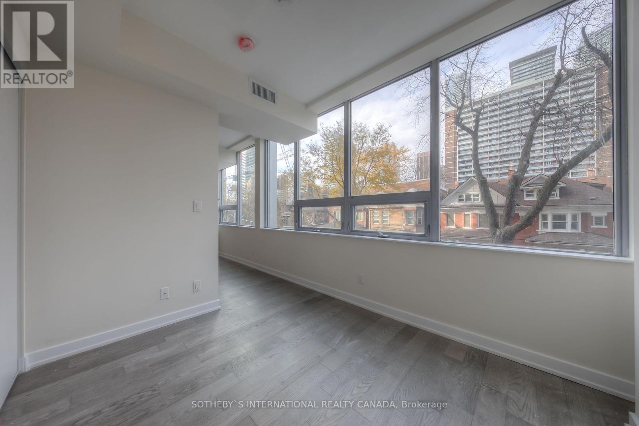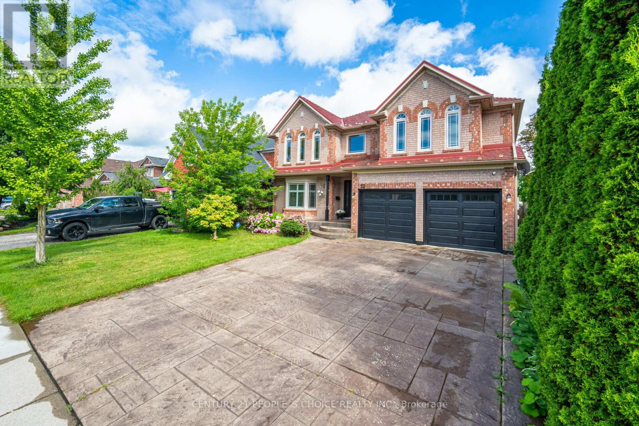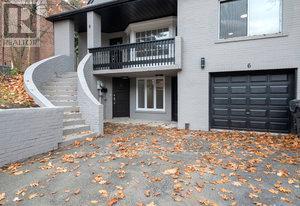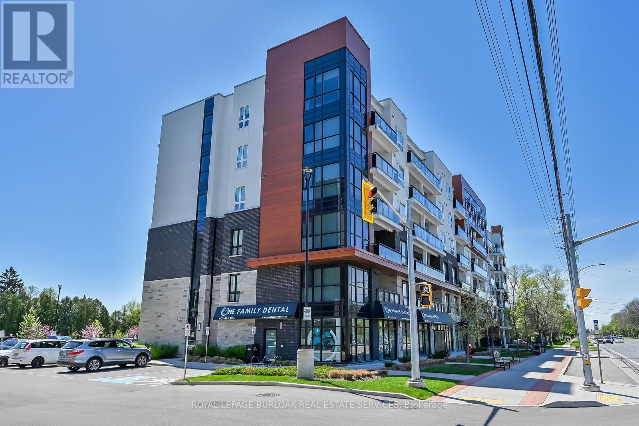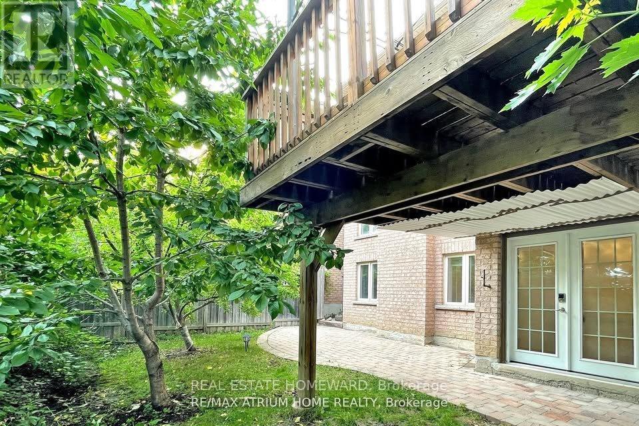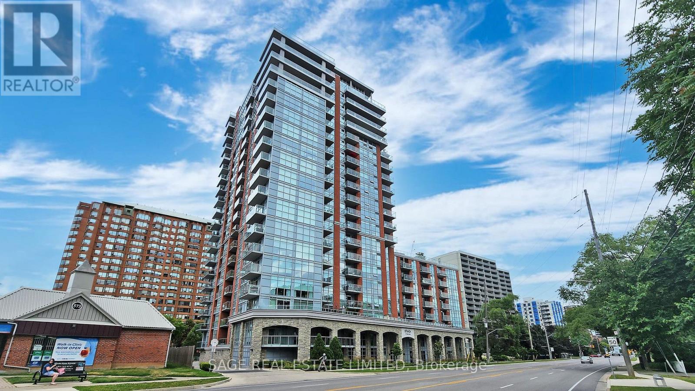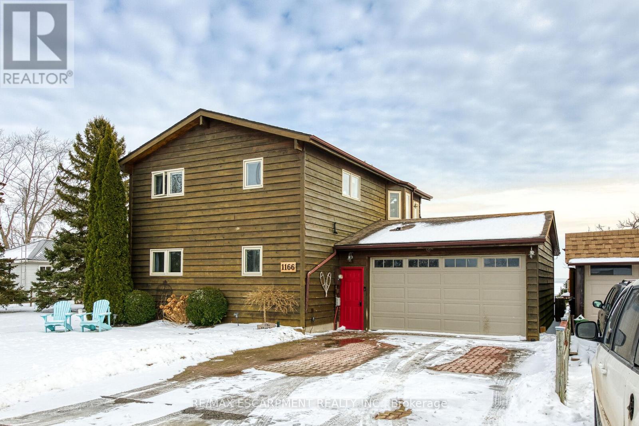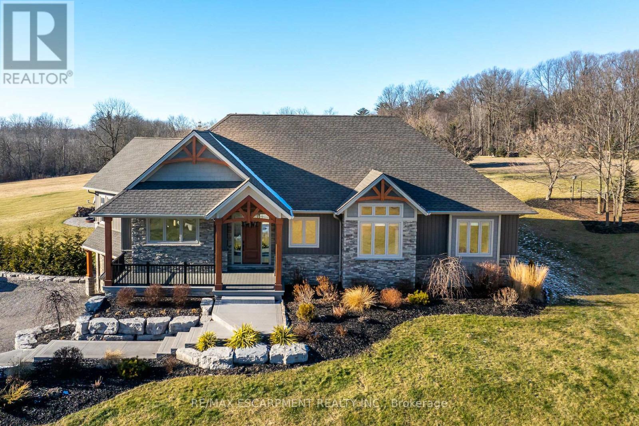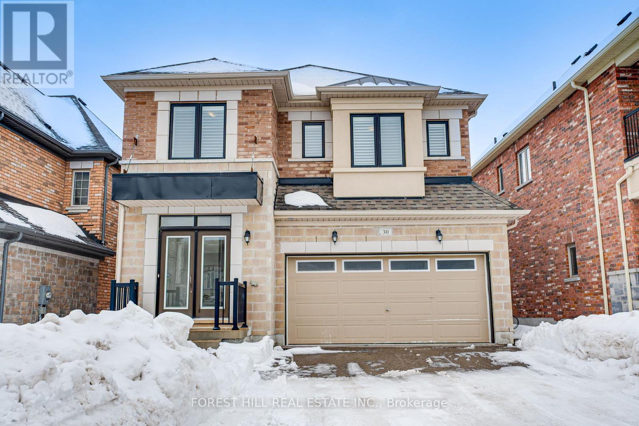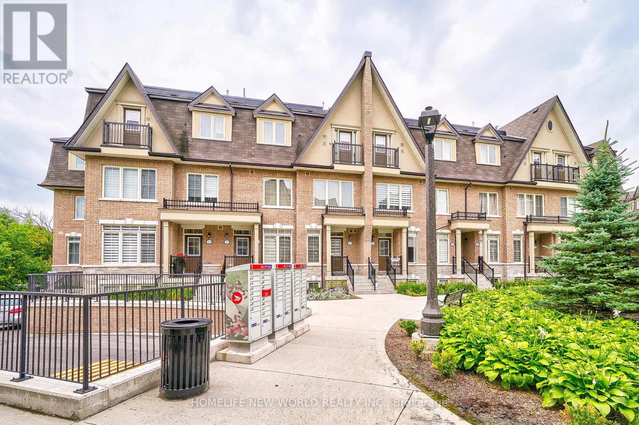36 James Street S Unit# 905
Hamilton, Ontario
Welcome to the historic Pigott Building, located in the heart of downtown Hamilton. This one bedroom, 9th floor end unit boasts beautiful South and West facing views, bringing in tons of natural light. A modern kitchen with high-end appliances and a favorable layout makes it great for entertaining. Unique features like a reading nook and an extra-large walk-in shower add to its charm. Completely walkable to some of the best restaurants, entertainment, and culture Hamilton has to offer. Easy Commute to McMaster University, Hospitals & Walking Distance to GO Station, Shopping & Entertainment. (id:50787)
Snowbirds Realty Inc.
3588 Thorpedale Court
Mississauga, Ontario
Welcome to your dream home in the highly sought-after neighbourhood of Sawmill Valley! This light-filled, luxurious residence offers over 6000 sq ft, perfectly blending elegance and functionality, all within walking distance to top-rated schools. As you enter, you'll be greeted by a Sweeping staircase to the second floor and Cathedral Ceilings. The spacious and inviting interior includes a main floor office, ideal for remote work or study. The huge kitchen is a chef's delight, perfect for hosting gatherings and culinary adventures. The home features two walkouts to a beautifully landscaped garden deck, seamlessly blending indoor and outdoor living. On the second floor, you'll find four generous bedrooms. The primary Suite features a dressing room, walk in closet and spa like primary bathroom. This home features 3additional stylish bathrooms, including a stunning cedar sauna for relaxation. The lower level boasts a versatile rec room, a well-appointed additional kitchen, and two additional bedrooms, offering ample space for guests or extended family with access from a separate set of stairs and entrance! Stay active with your private workout room or explore the nature trails, Credit River, and Wawoosh Falls right in your backyard. Enjoy the convenience of being close to University of Toronto Mississauga (UTM), Credit Valley Hospital, and major commuting routes. Discover why Sawmill Valley is a hidden gem that's so hard to leave. This home is more than a residence it's a lifestyle. (id:50787)
Royal LePage Signature Realty
1707 - 830 Lawrence Avenue W
Toronto (Yorkdale-Glen Park), Ontario
This South East Exposure Luxury 1+Den Unit With One Parking & Locker At Treviso 2 Located At The Inter section of Lawrence Ave. & Dufferin St. Full Of Sun Light On High Floor With Unobstructed South View Of Toronto Iconic CN Tower. Open to a Large, Combined Living and Dining Area. Steps To Ttc Stops, Lawrence Subway Station, Yorkdale Shopping Mall, Parks, 24 Hrs. Opening Shoppers Drug Mart And Schools, Etc. Easy Access To Allen Express Way And 401 Highway. Vacant Unit Available Immediately. This Building Has All The Luxury Features Like Indoor Swimming Pool, Hot Tub, Fitness Room, Guest Suites, Lounge Area, Barbecue Area. Great Location. (id:50787)
Everest Realty Ltd.
2-3 - 5250 Finch Avenue E
Toronto (Milliken), Ontario
Leasing Opportunity Industrial Warehouse SpaceA clean and well-maintained industrial warehouse with well finished office area. Features two drive-in level shipping doors and convenient access to Highway 401. Professionally managed by a responsive and experienced landlord. Permitted Uses: General industrial and warehouse-related operations.Restrictions: No woodworking, cannabis, stone/granite fabrication, recreational facilities, food-related businesses, automotive services, retail, schools, or places of worship.Tenant is responsible for 30% of utility costs. (id:50787)
Royal LePage Signature Realty
0 The Gore Road
Caledon, Ontario
2.23 Acres Corner Lot at Hwy 9 & The Gore Road with Potential to Apply for Commercial Zoning! Situated between Palgrave & Mono Mills this Residential property sits amongst some prestigious golf clubs. 30 minutes to the Toronto Airport. Close to amenities: hike the nearby Bruce Trail which connects to The Caledon Rail Trail, ski at The Caledon Ski Club, Caledon east is nearby with shopping and new community centre, the public school is minutes away & the property is in the boundaries of Mayfield Secondary School for the arts. All of this combined makes this the perfect spot for someone to build their dream country retreat or for a premium investment opportunity! Opportunity to capitalize on a premium corner lot! (id:50787)
Homelife Partners Realty Corp.
507 - 8 Wellesley Street E
Toronto (Church-Yonge Corridor), Ontario
Attention first-time buyers! Priced to Sell. Your chance to own in downtown Toronto for an affordable price is here. Discover this beautiful 1-bed condo in an exclusive boutique building perfectly situated few steps from the Yonge/Wellesley subway entrance. Spacious suite, 564 sq. ft. boasts 10-ft ceilings, floor-to-ceiling windows and an inviting open-concept living and dining area with a Juliette balcony. The kitchen features a custom stainless-steel breakfast bar perfect for an urban living. The generously sized primary bedroom offers abundant natural light with floor-to-ceiling windows and a double closet for ample storage. Amenities include 24-hour concierge, fitness centre, party room, and a rooftop deck with BBQs and loungers ideal for entertaining or relaxing in the heart of the city. Nestled in a vibrant location, you're just a short walk to Yorkville, Eaton Centre, UofT, Toronto Metropolitan University, major hospitals, and the best shopping and dining. Don't miss out on this incredible opportunity to get into the market in one of Torontos most connected neighbourhoods. (id:50787)
Sotheby's International Realty Canada
203 - 17 Dundonald Street
Toronto (Church-Yonge Corridor), Ontario
Unparalleled convenience with direct access to Wellesley Station from the lobby, no need to brave the cold winters! Nestled in an architecturally distinctive and heritage-significant boutique building, the unit features a smart layout with modern touches like sleek quartz countertops and built-in appliances. The spacious bedroom comfortably fits a king-size bed, while custom window coverings ensure privacy and style. Overlooking a charming streetscape, this home provides a perfect balance of city living and tranquility. Rogers High-Speed Ignite 1Gbps Unlimited Internet is included, keeping you connected effortlessly. Located steps away from UofT, TMU, Queen's Park, Hospital Row, and the luxury shopping of Bloor/Yonge's Mink Mile, as well as the Loblaws at Maple Leaf Gardens, this condo places you at the heart of it all. Perfect for those who value both comfort and prime location, this unit is ideal for professionals, students, or anyone looking to enjoy the best of downtown living. (id:50787)
Sotheby's International Realty Canada
52 Canning Crescent
Cambridge, Ontario
Stuning,Gorgeous and Bright ,this well-maintained Detached home w/over 4,400 sq ft of living space (3,033 Sq ft Above Grade & 1388 Below), located in the highly sought-after community of North Galt. This home boasts 4 Spacious size bedrooms, 4 baths, and a finished basement featuring 2 bedrooms, a large living area,wet bar, built-in cabinets, pot lights throughout, and ample of built-in storage spaces.The basement can easly be converted into apartment for additional Income. This truly unique property offers great curb appeal,double garage, and plenty of stamped concrete driveway parkings.Upon entering, you'll be greeted by a bright, high-ceiling foyer and a curved staircase, along with newly installed trendy flooring in the living, dining, kitchen, and breakfast areas. The main level also includes a well-designed powder room and a convenient laundry room offering easy access to the side yard and garage equipped with storage Racks. The kitchen boasts quartz countertop, SS appliances, and a pantry, overlooking a huge, family-sized breakfast area that offers additional cabinets and a coffee station. Adjacent is a large, separate sunlit family room with hardwood flooring and a cozy gas fireplace. Upstairs,Four very spacious bedrooms. The master suite features a double door entry, a 4-piece Ensuite with a soaker tub, and a large walk-in closet, ensuring ultimate relaxation. The other 3 bedrooms are bright and Big too, providing a complete sense of luxurious living. This home features California shutters, adding elegance and charm to each room, and metal roofing.It offers an exceptional, fully fenced backyard equipped with water Sprinkler ,wooden deck and green space on an extra deep lot of 187 ft, perfect for entertaining, parties, BBQs, Home is highly desirable due to its proximity to Hwy 401 (5-min drive), top schools, parks, bus stops, grocery stores,conservation areas, scenic walking/biking trails, mosque, temple & Church. (id:50787)
Century 21 People's Choice Realty Inc.
1102 - 30 Elm Drive W
Mississauga (Fairview), Ontario
Amazing oppurtunity for the Investor or End user, Location, Location and Location, Just 4 Month Old, NW Exposure Corner Suite. Bright & Spacious 2 Bedroom, 2 Washroom with 1 Parking and 1 Locker in Mississauga's newest luxury condominium(Edge Tower-2). Strategically located in the heart of the vibrant downtown corridor, just steps from the future Hurontario LRT. This elegant, carpet-free home of 721 sq ft boasts a bright open-concept living area, a modern kitchen with fully integrated refrigerator and dishwasher, European style designer hood fan, quartz countertop, backsplash, center island, 9' high ceilings, and floor-to-ceiling windows/doors. Private balcony of 32 sq ft with stunning city views. Primary bedroom with large walk-in closet, Ensuite bathroom, and full-size stackable washer and dryer. Premium laminate floors, ceramic floors in bathrooms and laundry. Upscale hotel-style lobby offers a suite of amenities, including 24-hour concierge service, 2 luxury guest suites, Wi-Fi lounge, state-of-the-art movie theater, engaging billiards/game room, vibrant party rooms, state-of-the-art gym and yoga studio, and a rooftop terrace adorned with fireplaces and BBQ areas. Walk to Square One, the main transit terminal, GO buses, Living Arts, Sheridan College, Celebration Square, the Central Library, YMCA, Cineplex, banks, restaurants, and shops. This excellent location in Mississauga's downtown is also close to Cooksville GO, 403/401/QEW, Port Credit, and many other attractions. Do not pass up this lifetime opportunity. Talk to the listing agent for more details. **EXTRAS** Maintenance fee cover bell high speed internet, parking and locker maintenance. Tax Yet To be determined. (id:50787)
Century 21 People's Choice Realty Inc.
Lower - 6 Woodvale Crescent
Toronto (East York), Ontario
Walk Out, Spacious And Bright Apartment. Newly Updated Open Concept Unit That Walks Out to An Expansive Treed Lot Nestled In One Of East York's Most Coveted Hidden Area. Long Driveway. Lots of Natural Light Shines Through The Windows In This Charming Unit. Open Concept Living, Dining and Kitchen. Ensuite Private Laundry. Large Bay Window and Pot Lots Adds Warmth & Character. (id:50787)
Psr
Royal LePage Signature Realty
312 - 320 Plains Road E
Burlington (Lasalle), Ontario
Welcome to Rosehaven "Affinity", a highly desirable condo community in trendy Aldershot perfect for first time home buyers or those that are downsizing! Where convenience, comfort, and style come together! This is your chance to step into homeownership in a modern, move-in-ready 2-bedroom, 2-bathroom condo. Enjoy 900 sq. ft. of open-concept living with a custom kitchen, stainless steel appliances, Corian countertops, and a center island; ideal for entertaining. Close to shops, restaurants, and the GO Station, its perfect for young professionals with a busy lifestyle! Looking for a stylish, low-maintenance home? This graciously finished condo offers executive-level features in a welcoming, professional building. With an elevator, same-floor locker, and top-tier amenities: including a gym, yoga studio, rooftop terrace with BBQs & fireplace, billiards, and a party room, you can enjoy a vibrant yet hassle-free lifestyle. Pet-Friendly Community, excellent location, steps from transit, dining, and shopping. (id:50787)
Royal LePage Burloak Real Estate Services
320 Plains Road E Unit# 312
Burlington, Ontario
Welcome to Rosehaven Affinity, a highly desirable condo community in trendy Aldershot perfect for first time home buyers or those that are downsizing! Where convenience, comfort, and style come together! This is your chance to step into homeownership in a modern, move-in-ready 2-bedroom, 2-bathroom condo. Enjoy 900 sq. ft. of open-concept living with a custom kitchen, stainless steel appliances, Corian countertops, and a center island; ideal for entertaining. Close to shops, restaurants, and the GO Station, it’s perfect for young professionals with a busy lifestyle! Looking for a stylish, low-maintenance home? This graciously finished condo offers executive-level features in a welcoming, professional building. With an elevator, same-floor locker, and top-tier amenities: including a gym, yoga studio, rooftop terrace with BBQs & fireplace, billiards, and a party room, you can enjoy a vibrant yet hassle-free lifestyle. Pet-Friendly Community, excellent location, steps from transit, dining, and shopping. (id:50787)
Royal LePage Burloak Real Estate Services
W/o - 65 Degas Drive
Vaughan (Patterson), Ontario
Be the first resident of a renovated, Neat & Clean, Bright, Spacious 1 Bedroom walkout Basement Apartment in lovely and quiet Neighborhood of "Thornhill Woods"! New Furnace, New Hot Water tank, New Landscaping in the backyard and finally Freshly painted and New Flooring just 2 weeks ago. Separate Washing Machine and Dryer. Large kitchen. Large bright Bedroom with Natural light, extra storages. View to Nice backyard with Cherry and Apple trees. Separate Entrance With Access From sidewalk or The Backyard. Parking spot Walking distance to Bus stop, Library, North Thornhill Community Center. Close to No Frill's, High way Seven, Tim Hortons and Plasa. Tenant is responsible for 1/3 utilities (id:50787)
Real Estate Homeward
578 Marlee Avenue
Toronto (Yorkdale-Glen Park), Ontario
A fantastic opportunity to take over an existing Hair Salon with over 20 years in business, a large loyal client base, and a fully furnished and equipped facility including a fully renovated basement with additional rooms. The main floor of the salon includes: 8 Hairdressing stations, 3 hair washing sinks, 1 bathroom, 1 private room with a sink, ample storage space and cabinetry as well as a large reception and waiting area. The basement level includes: 2 Hairdressing stations, 1 Hair washing sink, 1 private room, 1 bathroom, laundry room and a kitchen. The salon generates cashflow by renting out all the rooms, and some chairs, and the owner is willing to remain after the sale on a commission basis. All inventory, products, furniture and supplies are included in the sale. The rent is only $3,000 + HST and Hydro. Floor plan is attached in the listing. (id:50787)
RE/MAX West Realty Inc.
311 - 22 James Hill Court
Uxbridge, Ontario
Welcome to Bridgewater Condos, a sought-after community designed for comfortable, carefree living, just steps from the hospital and only minutes from shops, scenic trails, and everything Uxbridge has to offer. This beautifully updated 2-bedroom condo feels like new, featuring new luxury vinyl plank flooring throughout, fresh paint, new light fixtures, and updated bathrooms. With soaring 9-ft ceilings and an east-facing exposure, natural light floods the open-concept living spaces, creating a bright and inviting atmosphere. The kitchen is well-appointed with stainless steel appliances, a walk-in pantry, a breakfast bar, and ceramic flooring. The dining area and living room overlook Electric Light Pond, with a walkout to a private balcony where you can enjoy the serene view. The primary suite offers a walk-in closet and a refurbished ensuite with a new sink, quartz countertops, a soaker tub, and a separate shower. An open-concept office with double doors provides a flexible space, perfect for working from home or relaxing with a good book. The in-suite laundry is conveniently located in the main bathroom, and the furnace has been serviced annually for peace of mind. Additional features include a heated driveway leading into the heated parking garage, which offers a wash bay and workshop area. The well-maintained building boasts fantastic amenities, including a common barbecue area and a beautifully designed party room an extension of your own living space, available for private events at no extra charge. Set in a prime location, this is a fantastic opportunity for those seeking a relaxed, low-maintenance lifestyle in Uxbridge! (id:50787)
RE/MAX All-Stars Realty Inc.
956 Lynden Road
Hamilton (Lynden), Ontario
Discover your dream home in the charming village of Lynden! This spacious 2,491 square foot two-storey residence offers a perfect blend of comfort and space. The main level features an eat-in kitchen with granite countertops, stainless steel appliances including a gas stove and pull-out drawers in the lower cabinets and pantry. A sunfilled great room with vaulted ceilings and skylights, a cozy living room, an elegant dining room, a sunroom, a convenient large laundry room with heated floors, and a modern 3-piece bathroom complete the main floor. Upstairs, you'll find three inviting bedrooms each with their own balcony. The home boasts three natural gas fireplaces and additional heated floors in both bathrooms. Outdoor living is exceptional with electrically equipped sheds, an inground heated swimming pool (2021), a pool house with 100-amp service (complete with a fridge and room for a ping pong table), and a bunkie with water, A/C, and a hot water heater. Enjoy nine exterior sitting areas offering various scenic views, alongside beautiful perennial gardens and a private and stunning backyard. Situated in the picturesque village of Lynden, this home is walking distance to various amenities including a park, library, LCBO within the variety store and farmers market. Additional highlights include: furnace and a/c (2021), Its also just minutes away from Brantford and Ancaster. RSA. (id:50787)
RE/MAX Escarpment Realty Inc.
304 - 551 Maple Avenue
Burlington (Brant), Ontario
Experience the best of Burlington in this stunning 1 bedroom plus den condo in the highly sought after Strata building. Combining style, comfort, and convenience, this rare gem is just steps from Spencer Smith Park, the waterfront, and the vibrant downtown core, with its fantastic dining, shopping, and entertainment.Spanning 800 sq. ft, this open concept unit features light modern flooring and a bright, updated chefs kitchen with granite countertops, stainless steel appliances, a sleek breakfast bar, and ample storage. The spacious living and dining areas flow seamlessly, creating an inviting atmosphere. The den is ideal for a home office or guest space, while the modernized four piece bathroom adds a fresh, contemporary feel.Western exposure fills the space with natural light and leads to an expansive and rare 484 sq. ft. private patio an outdoor oasis perfect for relaxing, entertaining, or taking in breathtaking sunsets.The Strata building offers premium amenities, including 24 hour concierge and security, an indoor pool and spa with stunning views, a state-of-the-art gym with a yoga and Pilates studio, a steam room, a games room, a stylish party room, and a rooftop patio with BBQs. On-site guest suites provide additional convenience for visitors.With two parking spots and a locker included, plus easy access to highways, schools, and all local amenities, this condo is a rare opportunity for luxury living in a prime location. Don't miss this gem. (id:50787)
Sage Real Estate Limited
1166 Lakeshore Road
Haldimand, Ontario
Captivating Lake Erie waterfront property located in Selkirk Cottage Country -45/50 min to Hamilton, Brantford & 403 -15/20 mins W of Dunnville - similar distance E of P. Dover. Enjoy panoramic views from both levels of this Erie "Beauty" sit. on 50x100 lot, introducing 1755sf of freshly redecorated interior incs 490sf 2-car garage offering front & rear ins. RU doors. Main level ftrs family room incs n/g FP & 8ft patio door WO to conc. break-wall & sand beach/lake bottom, bedroom, 4pc bath & laundry/utility room. Stunning 2nd floor living room ftrs cathedral ceilings & chalet style windows boasting breathtaking water vistas, sep. dining area, both inc hardwood flooring, functional kitchen, roomy bedroom & 3pc jacuzzi bath. Extras -n/g furnace, cistern, septic (no costly pump-outs), outdoor staircase/deck & interlock dble drive/rear patio. (id:50787)
RE/MAX Escarpment Realty Inc.
309 Cockshutt Road
Brantford, Ontario
Stunning 5.26 ac "Rural Masterpiece" located mins W of Brantford/403-incs 2018 cust. blt home introducing 2379sf living space, 2379sf WO lower level & 759sf htd 3-car garage. Ftrs "World Class" kitchen sports ample cabinetry, BI appliances, contrast island, backsplash, quartz counters & dining area enjoys patio door WO to deck incorporates swim spa, living room incs cath. ceilings & BI fireplace, primary bedroom w/5pc en-suite & WI closet, 2 bedrooms, laundry room & 3pc bath. Lower level offers family room, 2 add. bedrooms, 4pc bath & storage/utility rooms. Impressive ins/htd/cooled 5750sf shop (2020) ftrs office, washroom, upper level unit, overhead doors & front overhang. Shop rented til Dec. 1/25. Extras-prof. landscape, n/g furn/AC, htd bath floors, well w/purification, invisible pet fence, septic & potential to sever aprx. 1.5ac lot. (id:50787)
RE/MAX Escarpment Realty Inc.
30 William Luck Avenue
East Gwillimbury (Queensville), Ontario
Welcome to 30 William Luck Ave, a beautifully designed home in the heart of East Gwillimbury.This stunning property features a spacious open-concept layout with elegant finishesthroughout. The gourmet kitchen boasts granite countertops, stainless steel appliances, and alarge island, perfect for entertaining. Sun-filled living and dining areas create a warm andinviting atmosphere. Upstairs, you'll find generously sized bedrooms, including a primary suitewith a 5pc ensuite and walk-in closet. With three full bathrooms upstairs, convenience andcomfort are ensured for the whole family. Enjoy the convenience of nearby parks, schools,shopping, and easy access to highways. A perfect family home in a fantastic location! (id:50787)
Forest Hill Real Estate Inc.
407 - 955 Bay Street
Toronto (Bay Street Corridor), Ontario
Shared Accommodations* large primary bedroom with in-Suite Bathroom, Shared Living/kitchen With Two roommates. Steps To University of Toronto, TMU, Hospitals, Queen's Park, Subway, Museums, Restaurants, Financial District and much more.Lease term starts from May min 4 month, fully furnished unit (id:50787)
Eastide Realty
315 - 33 Frederick Todd Way
Toronto (Thorncliffe Park), Ontario
Leaside Luxury Condo. 1 Bed + 2 Den with doors (can be 2nd and 3rd room) with Lots of Sunlight. Large Washroom. Ensuite Washer & Laundry. Brand New Appliances. Steps From LRT Laird Station (Announced to open in September 2025), Transit, Sunnybrook Park And Hospital, Top Schools, Restaurants and Shops Like Homesense, Farm Boy And Canadian Tire. Amenities Include A 24-Hour Concierge, Indoor Pool, Jacuzzi, Steam Room, Gym, Yoga Room, Outdoor Lounge With Fire Pit, Rooftop BBQ, And Private Dining Areas. Easy Access To The DVP And 401 In A Safe, Vibrant Neighbourhood. Top-rated Toronto neighbourhood with boutique shops, restaurants, cafes, and green spaces. All within walking distance, and steps from Laird Station, on the brand new Eglinton LRT. High End Built In Appliances and Quartz Countertop. Professionally Cleaned. Furnished Option is Available. Internet Is Included. (id:50787)
Homelife Landmark Realty Inc.
38 - 181 Parktree Drive
Vaughan (Maple), Ontario
Beautiful Townhome ( Model Ct-12) Located In The Heart Of Vaughan Maple Community! 3 Bedroom Plus Den & 2.5 Bath W/2 Underground Parking ~2500 Sq Ft ( Excluding Roof Top Terr) Built By Genesis Homes! Modern Kitchen w/granite countertop, stain steel appliances, & Central Island! Floor to Ceiling Windows on main floor! East Facing W/Lot Of Sunlight! Huge Family Room at lower level walk-out to backyard backing to RAVINE! Direct access to underground parking! Rooftop private garden w/unobstructed view! Close To Vaughan Mills, Restaurants, Maple H.S., Maple Creek P.S., Cortellucci Vaughan Hospital, The Home Depot, Walmart Supercenter, Longo's Maple, Canadian Tire, Park, YRT, Hwy 400, Hwy 407, & Wonderland!. (id:50787)
Homelife New World Realty Inc.
25 Sora Drive
Mississauga (Streetsville), Ontario
You Will Fall In Love with this Charming and Immaculate Streetsville Bungalow Situated On A Large 55 x 120 Lot On A 'Quiet' Street; Walk To Downtown Streetsville & Go Train; Neutral Colours Throughout ! This 3 Bedroom 1 Full Bathroom, No Carpet, Hardwood Throughout Home With Ceramic Flooring Leading You Into The Kitchen With Stainless Steel Appliances, Extra Large Patio Doors Overlooking Your Carefully Manicured Gardens And Your Large 15X30 Inground pool. Two Outdoor Sheds House Your Pool Equipment And Your extras! Extra Room Off The Kitchen With Laundry Room And An Extra Entrance For Your Guests Coming In From Your Large Entertaining Backyard Oasis. Cozy Living Room With Large Windows Letting In Natural Sunlight And Gas Fireplace. Large Driveway Enough To Easily Accommodate 5 Vehicles. (id:50787)
Real Broker Ontario Ltd.

